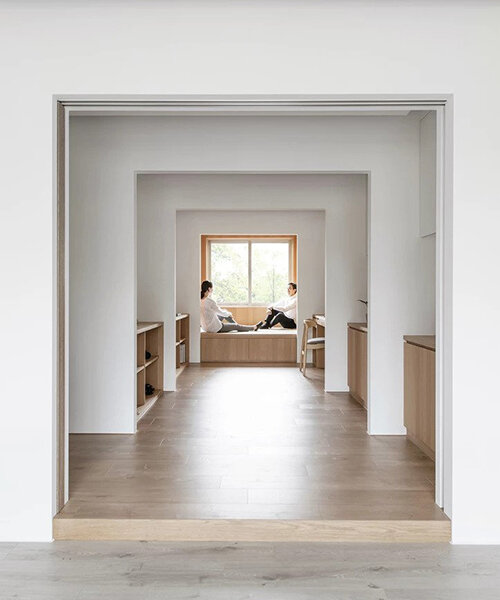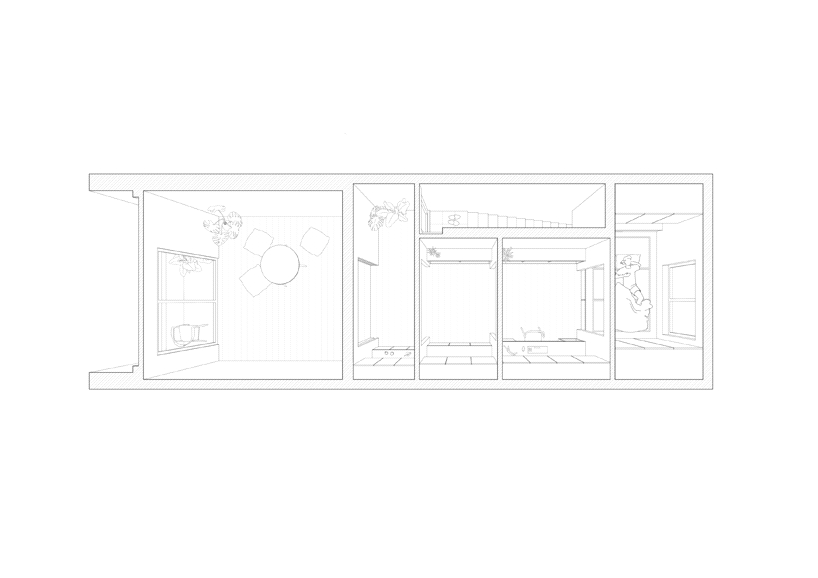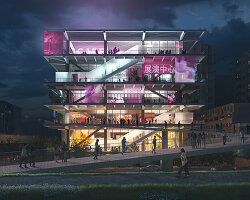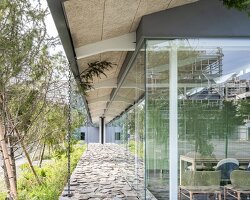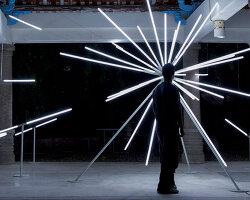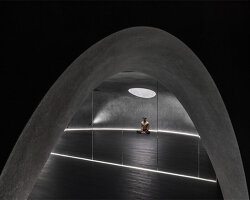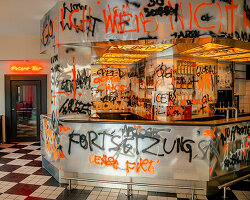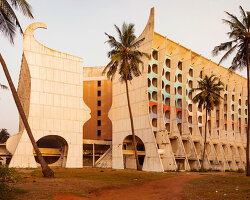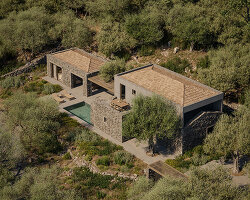‘one / split house’ by air studio is an interior renovation for a photographer’s residence in taiwan, serving as a hybrid living prototype that responds to an emerging lifestyle. coexisting both shared yet individual spaces, the unconventional layout of the dwelling provides a new interpretation and perception of a living domain. furthermore, a pure material palette dominates the interior adding a minimalistic aesthetic.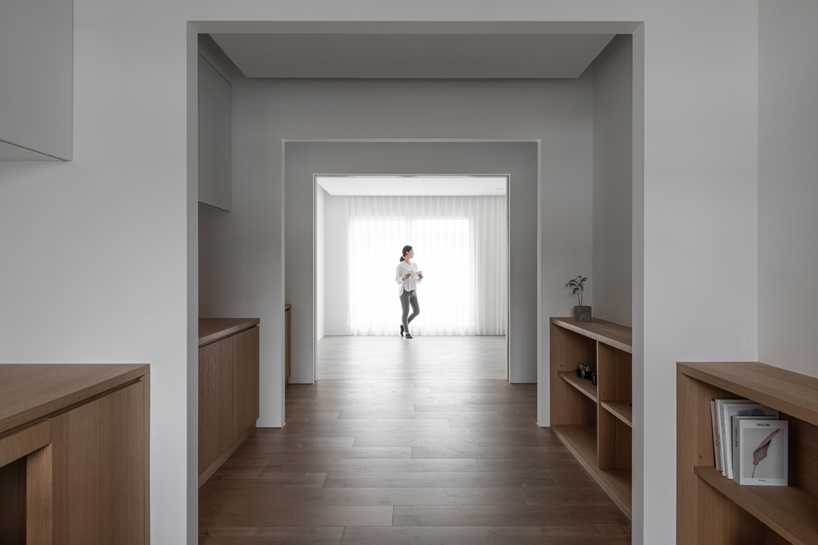 all images courtesy of ar-her kuo
all images courtesy of ar-her kuo
focal point
air studio‘s concept design testifies multiple-in-one space while drawing from camera diaphragms; a set of diverging frames are arrayed along a polarized space tensioned between a neutral grey photography room and a warm wooden bedroom. various functions are sandwiched in-between while strongly adhered to the overall unified space. juxtaposing frames and pockets heighten the walk-through experience with a rhythm of light and shadow.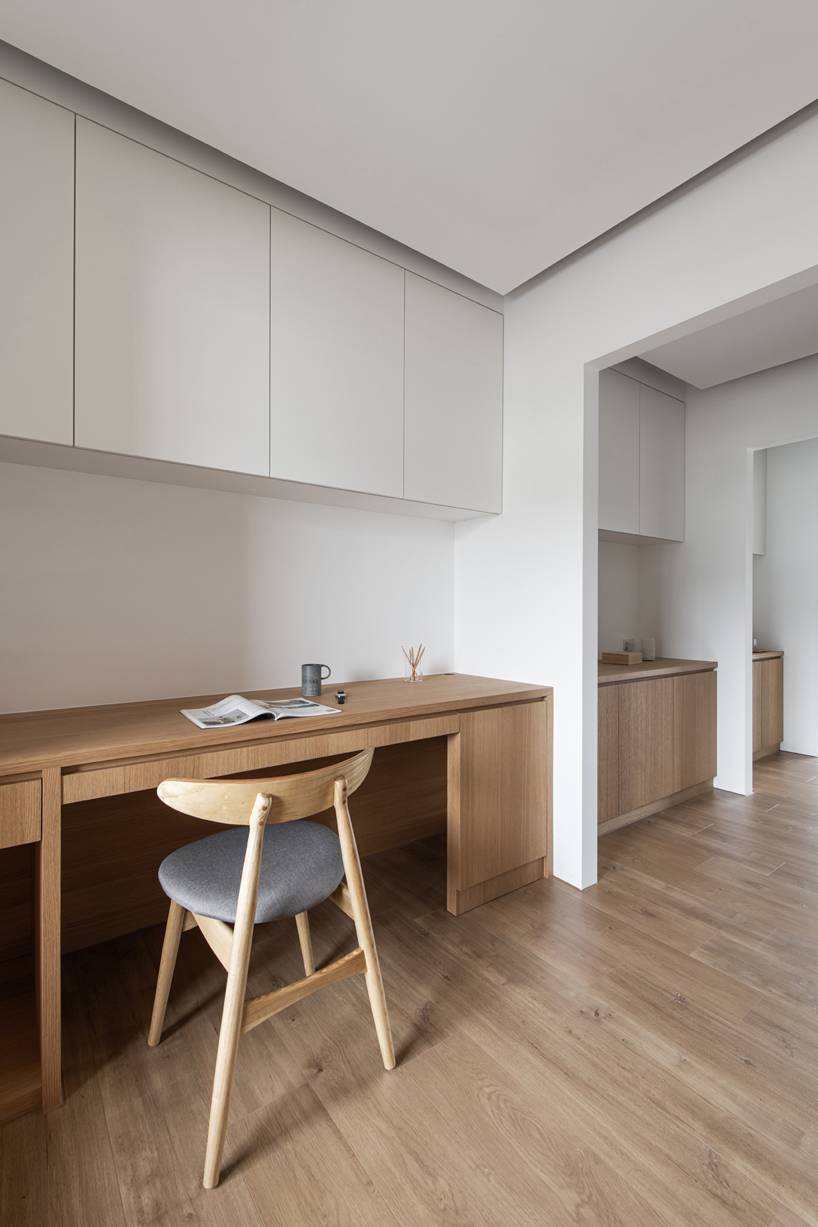
continuity
living needs such as work station, pantry, storage all are packed in a row while adhering to an overall space with intangible boundaries. in contrast to the traditional rowhouses that are fragmented and brutally interrupted by a central circulation core, the focal point of this project is an open plan – unified yet flexible with free circulation around living needs.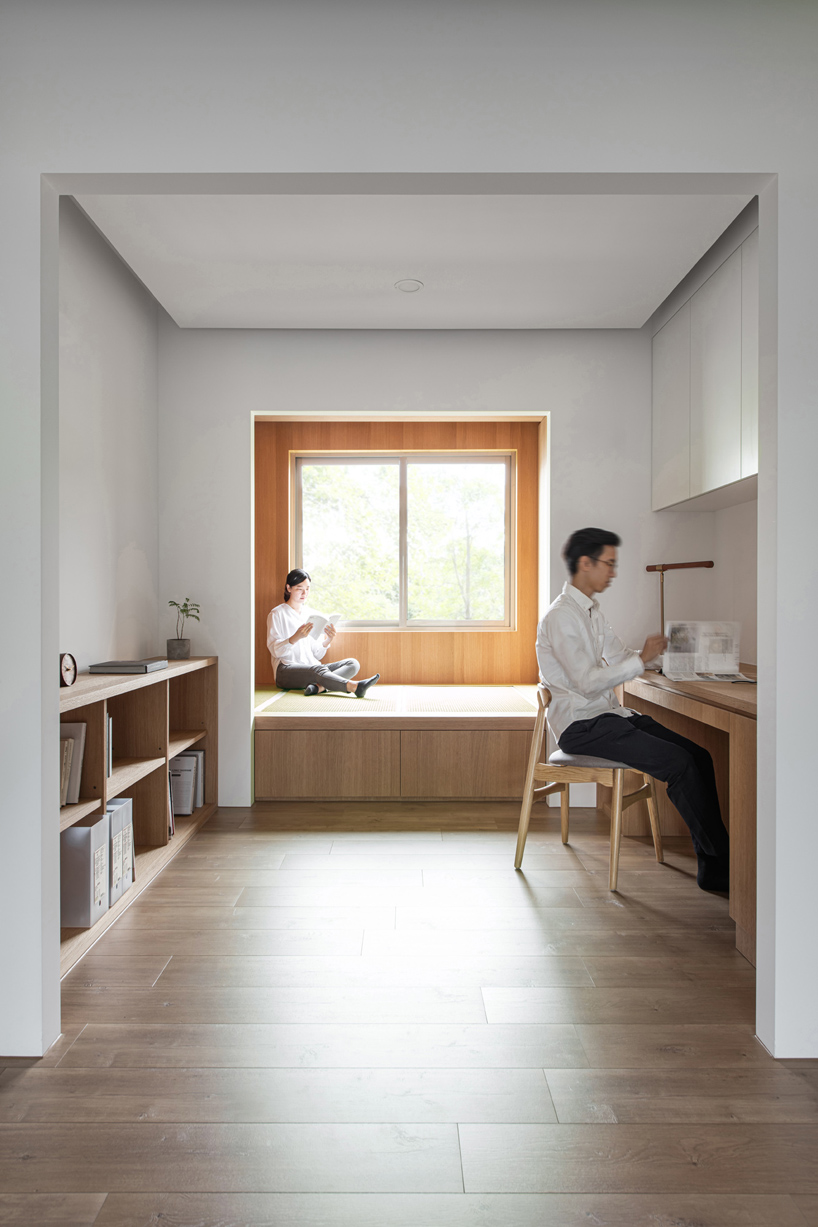
shared yet individual
spaces in contemporary society are increasingly observed as shared rather than separated. the design emphasizes collectiveness in an attempt to break physical boundaries while creating individual places within a bigger realm. in this pandemic era, living and working are no longer distinctive while ‘working from home’ becomes a familiar phenomenon all over the globe.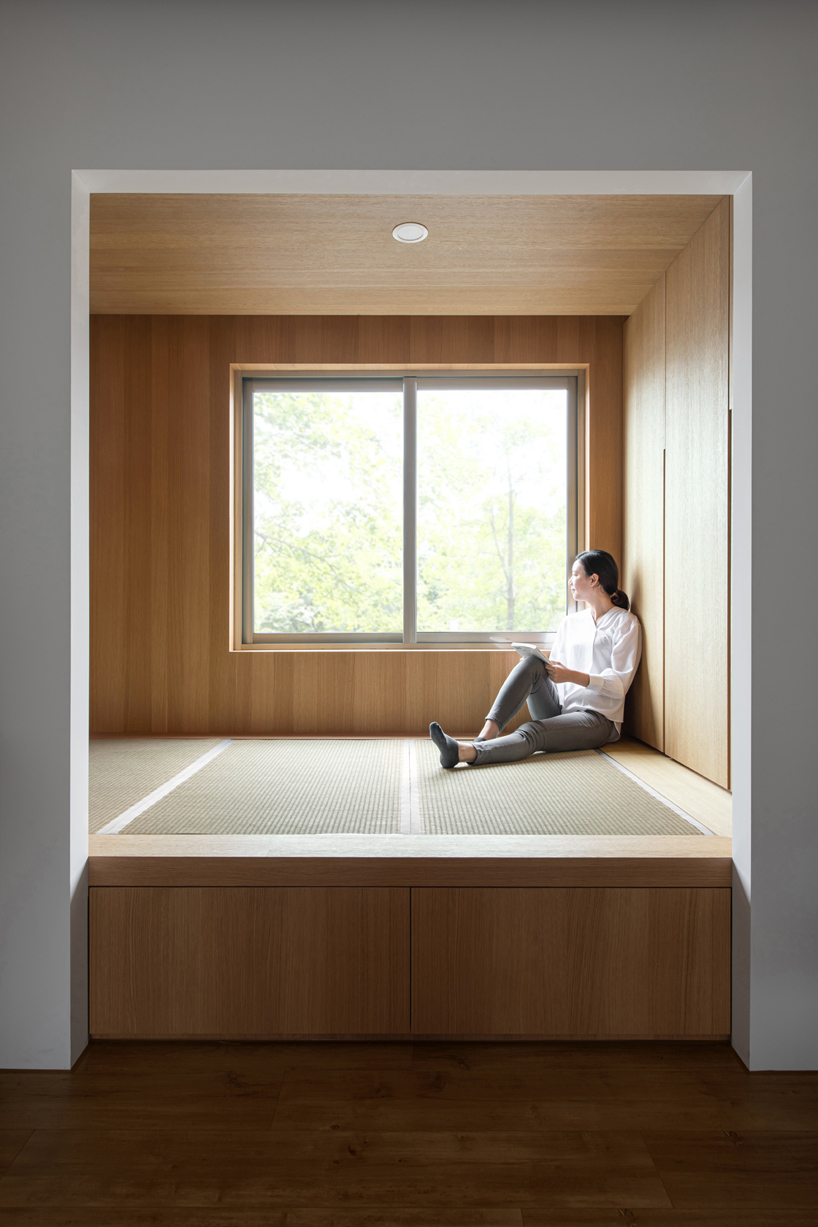
wood enclosure with tatami
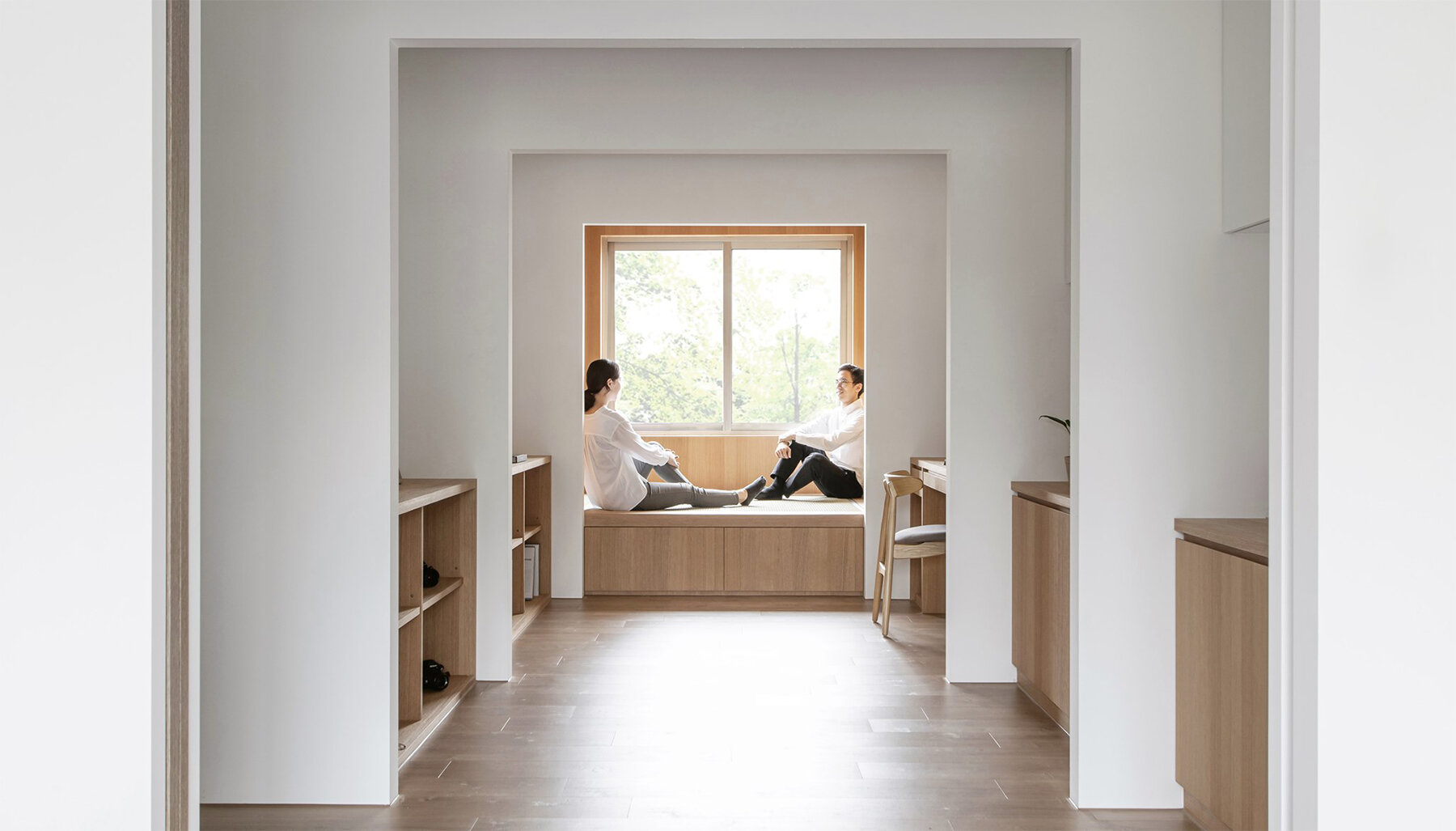
converging frames
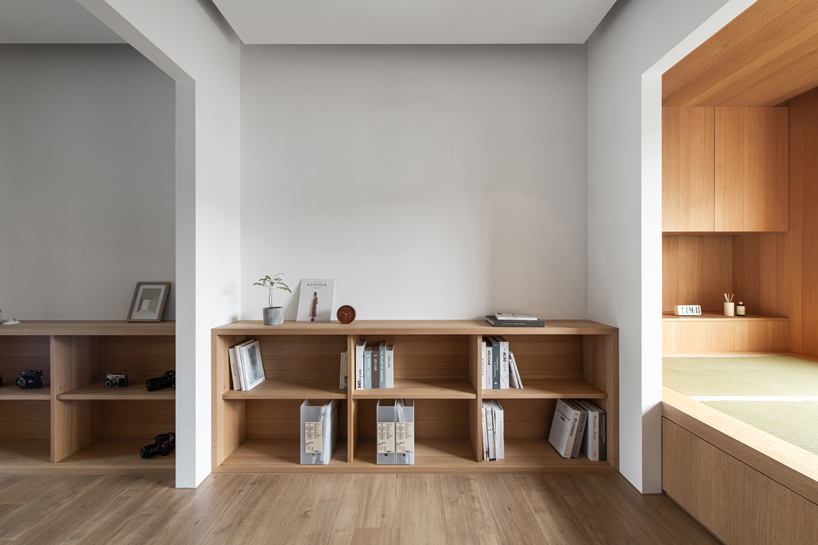
zoning
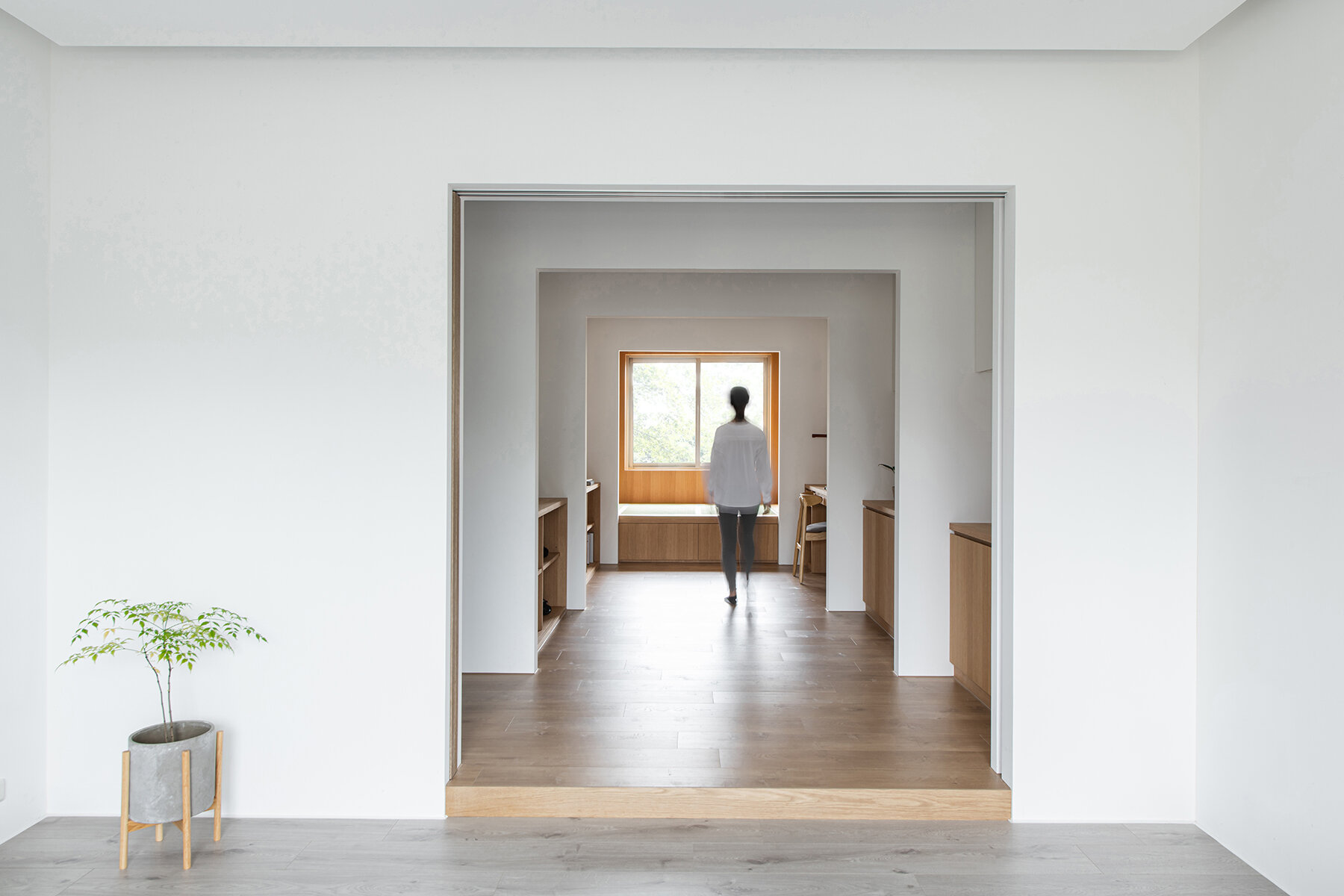
transverse
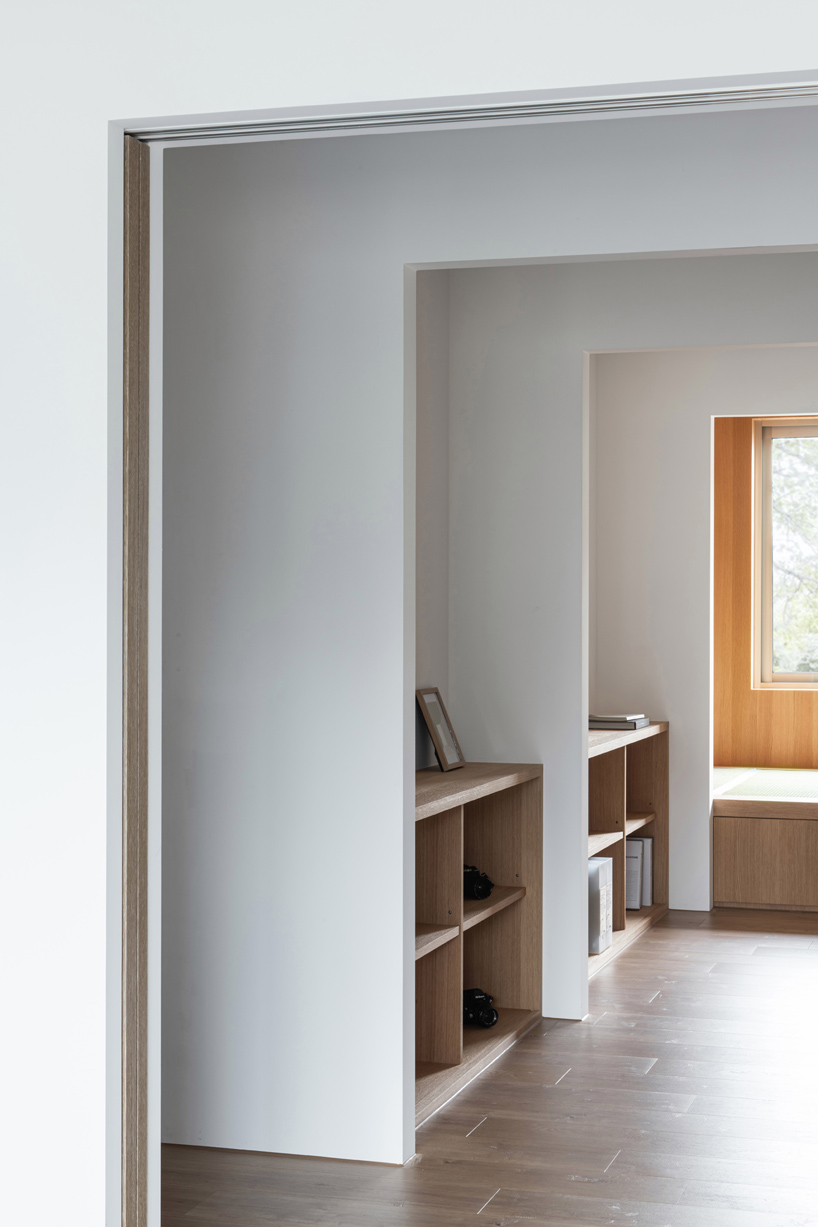
sequence
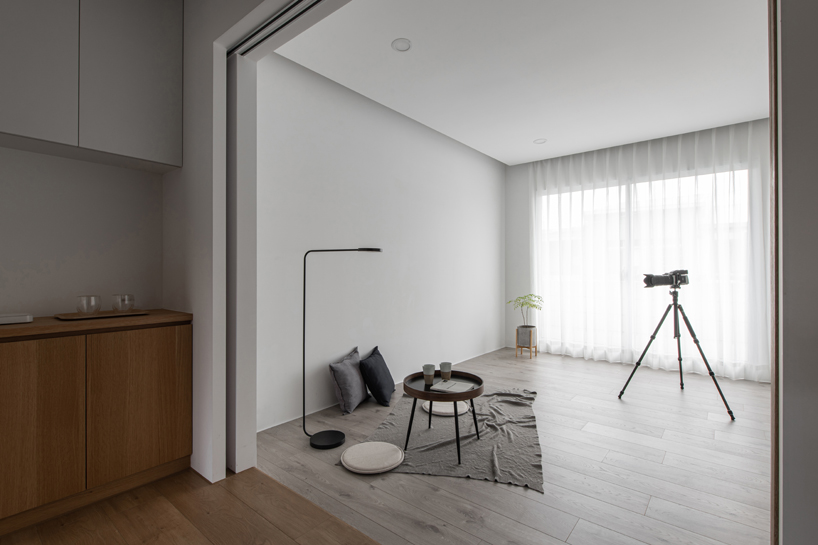
photography studio
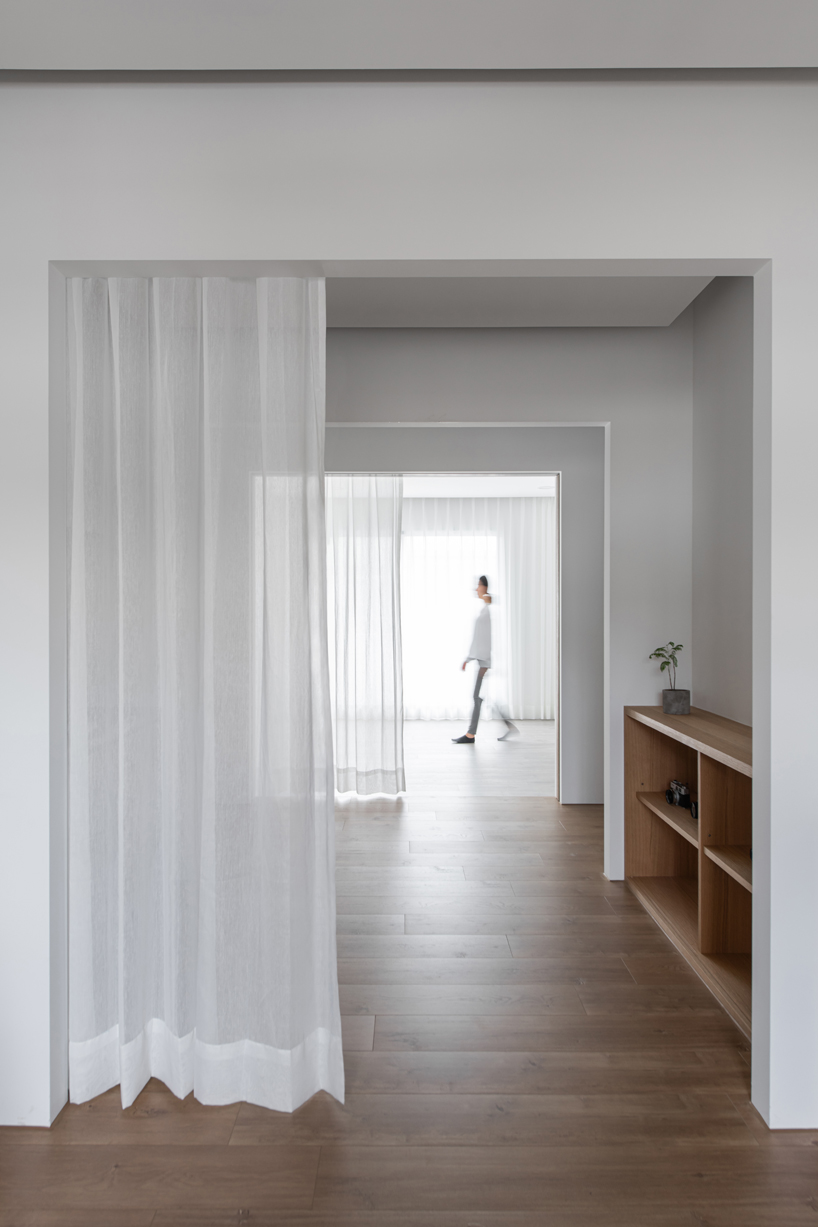
flexible partitioning
daily life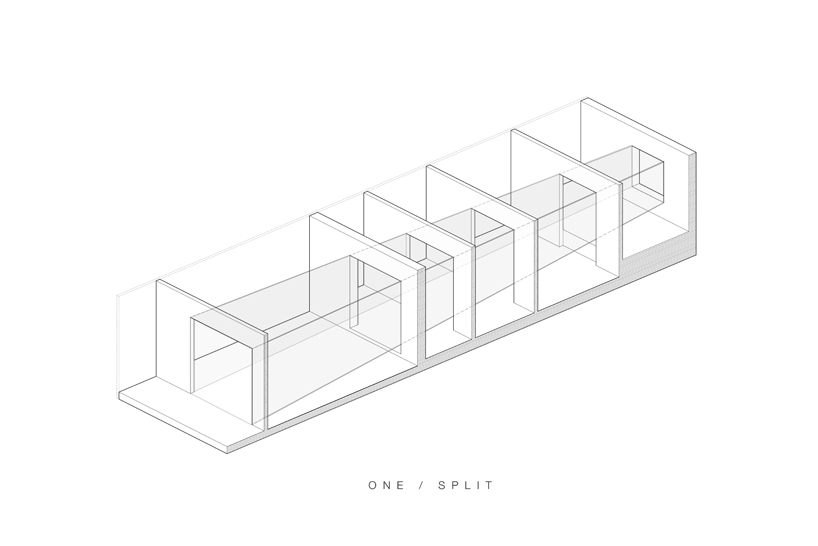
one / split
project info:
name: one / split house
designer: air studio
design team: cyrus wong, shirley woo, ming-en ko
location: tainan, taiwan
photography: ar-her kuo
designboom has received this project from our ‘DIY submissions‘ feature, where we welcome our readers to submit their own work for publication. see more project submissions from our readers here.
edited by: christina petridou | designboom
