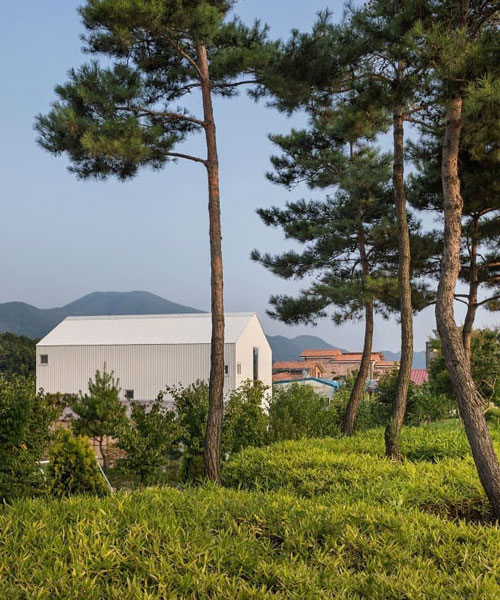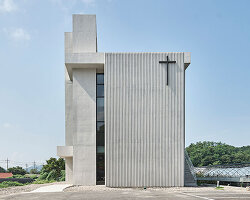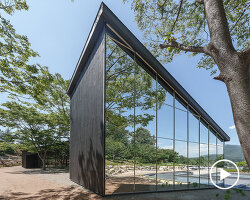in the jeollabuk-do province of south-korea, HUSO + partners has designed a dwelling for a young couple who dreamt of living close to nature. the ‘MOAK twin house’ forms part of a rural housing development situated between the gui reservoir and mount moak. located outside the urban center, the building provides the family with a simple home surrounded by the lush natural environment.
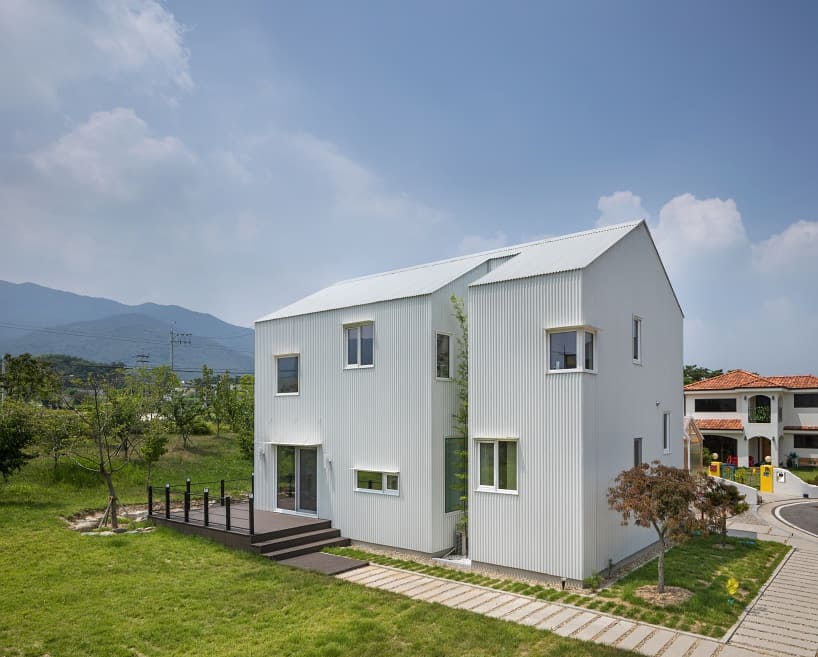
all images © yoon joonhwan
the brief from the client requested a small two-story wooden house with a footprint of just 100 m2. the new intervention is positioned on the southwestern edge of the village. at the north edge of the site is the access road, while to the southwest is an area of landscaped greenery. with this orientation, HUSO + partners has ensured plenty of views and natural light, as well as the possibility to expand the outdoor space.
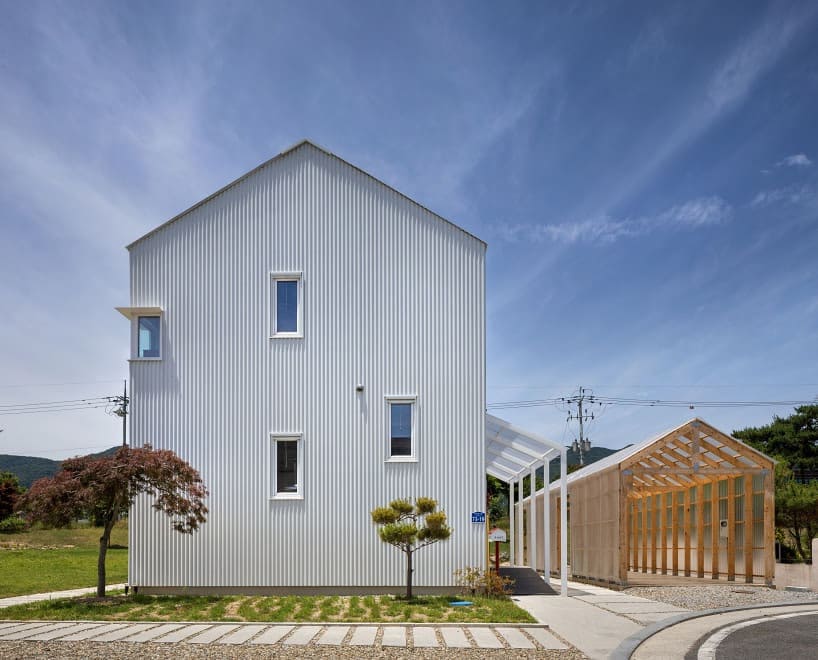
the design was created by splitting one mass into the housing block and the parking block, with a narrow road in between to connect to the spacious garden. the southern outdoor space visually engages with the housing block so as to introduce more daylight into the floor plan and secure various views outwards. inside, the exposed timber columns and the gable ceilings of the rooms with different heights make for a series of light and interesting spaces. in addition, the interior is designed with a good level of transparency by the use of internal windows in the child’s room and the attic.
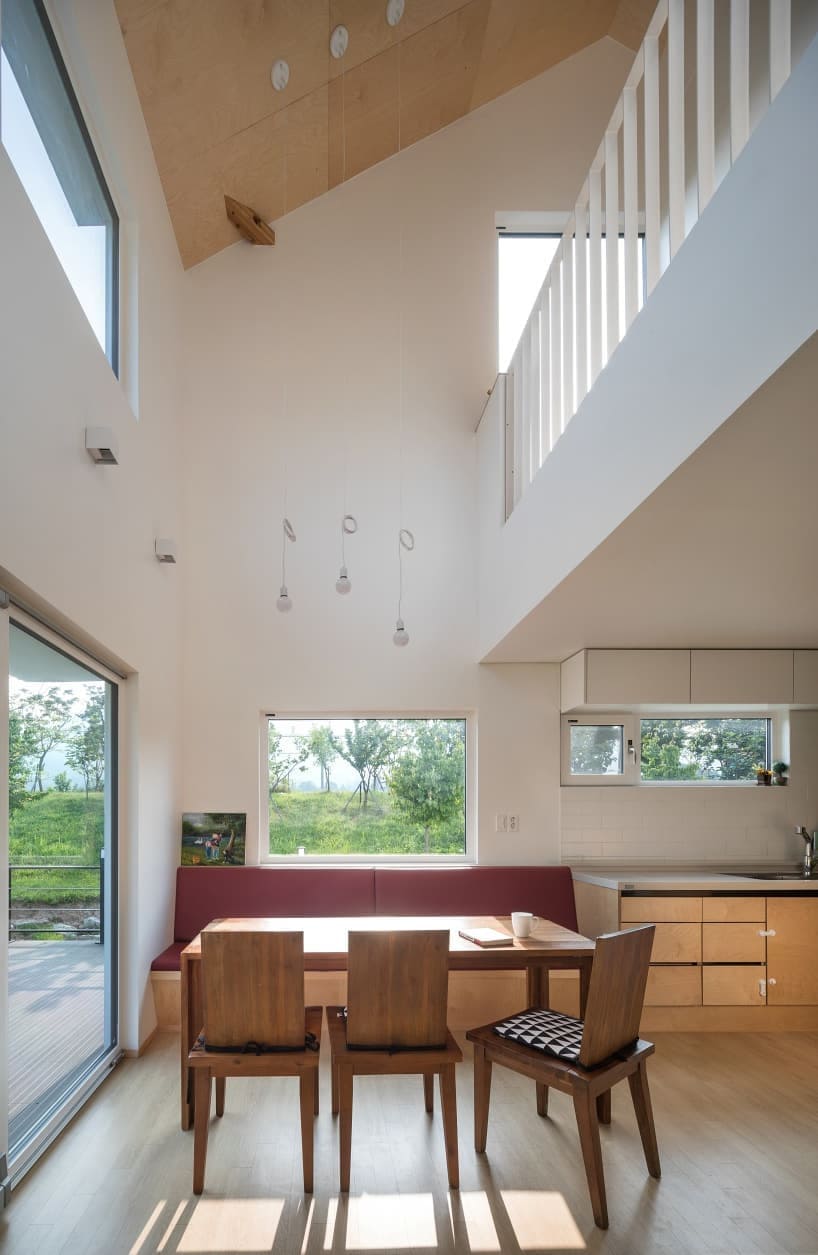
the housing block is clad in light gray aluminium corrugated sheets and the parking block is covered with translucent polycarbonate corrugated sheets. these similar materials provide a simple and unified external expression. during the design process, the client also had the happy news of having twin babies, which led the new home to be known as ‘MOAK twin house.’
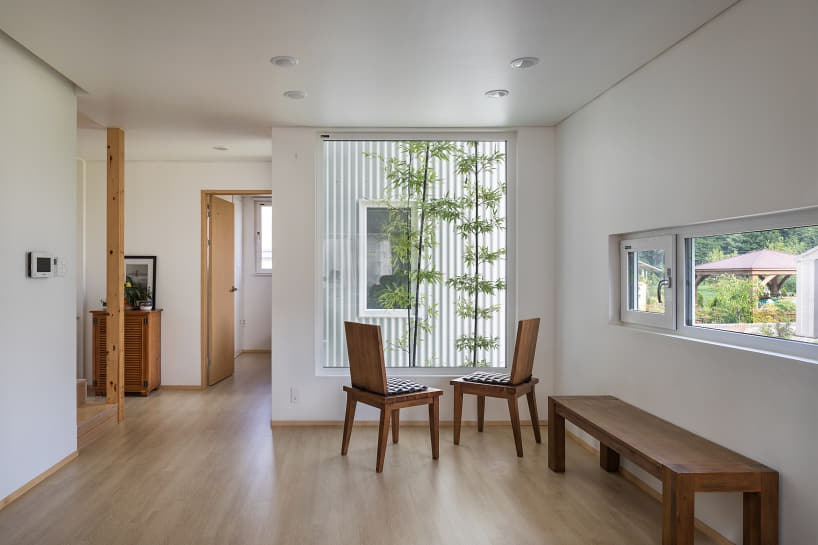
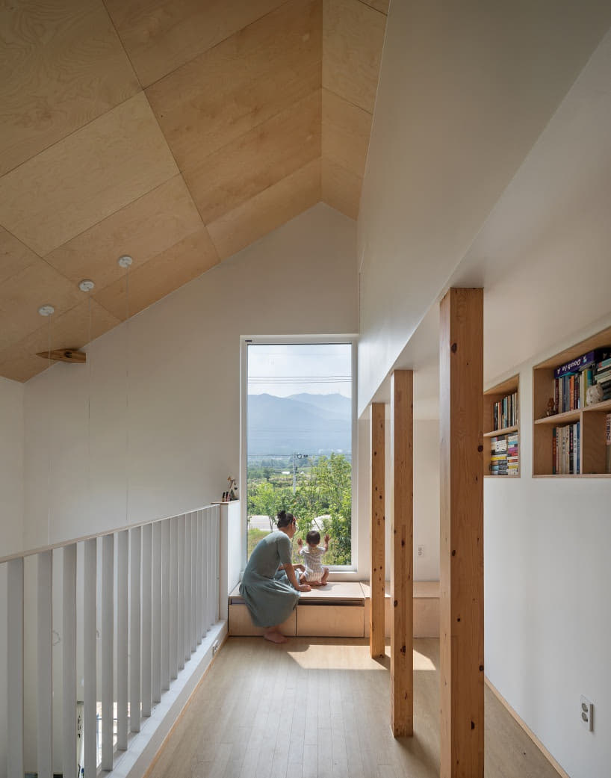
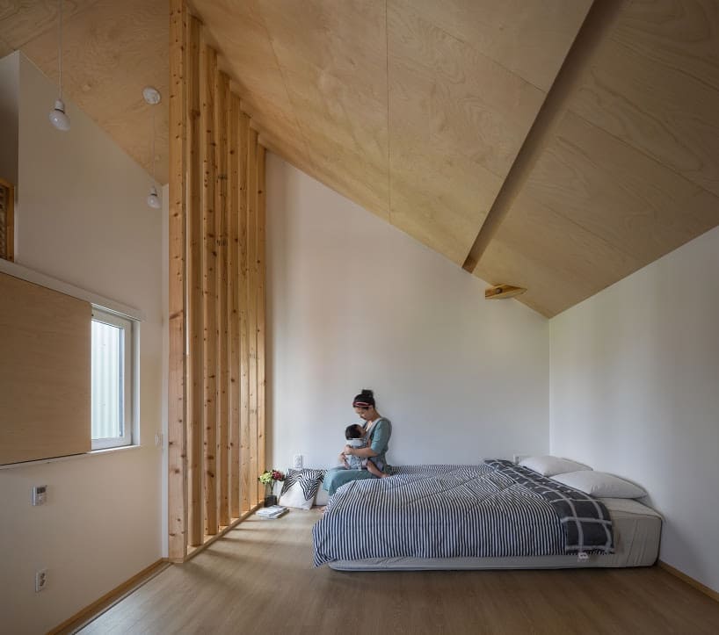
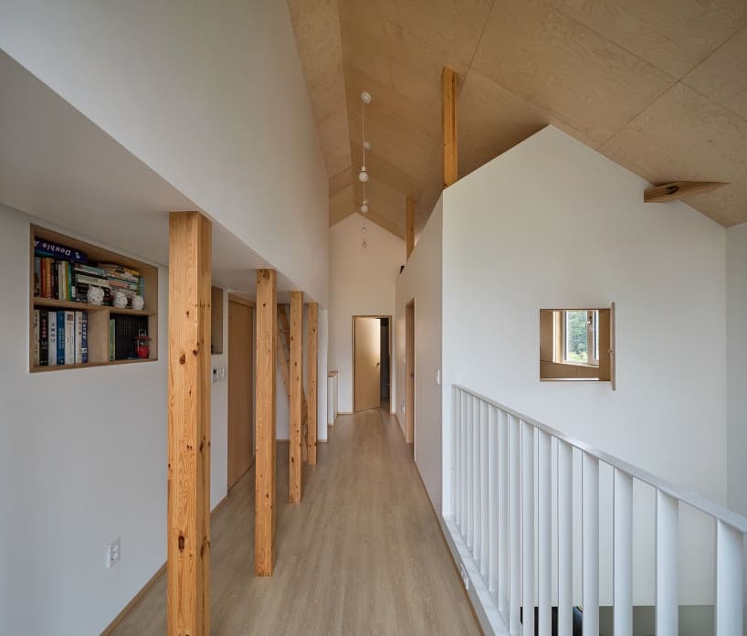
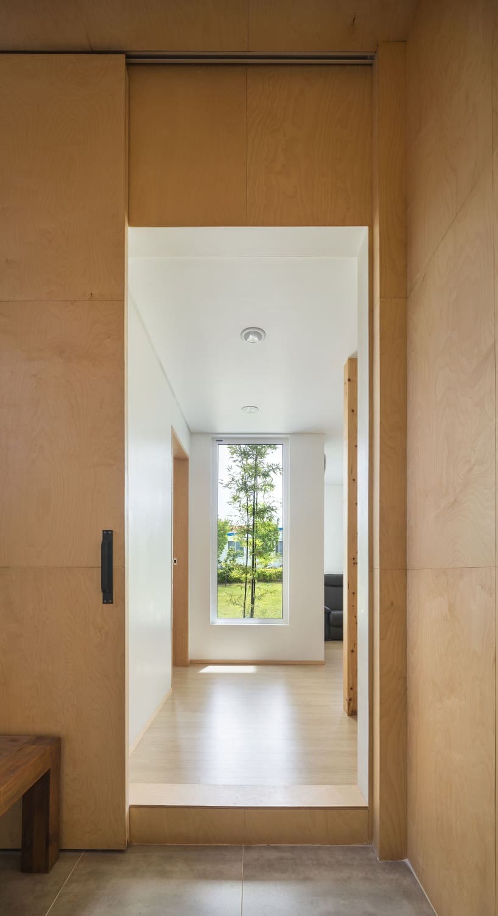
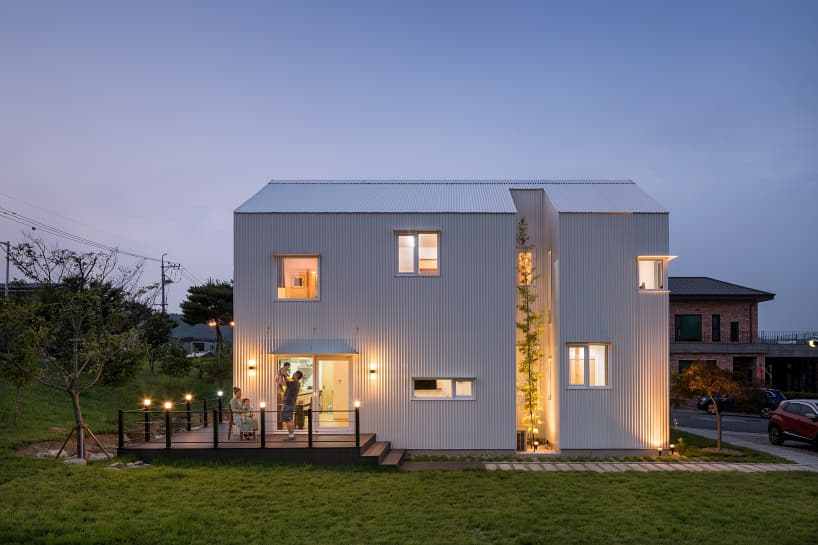
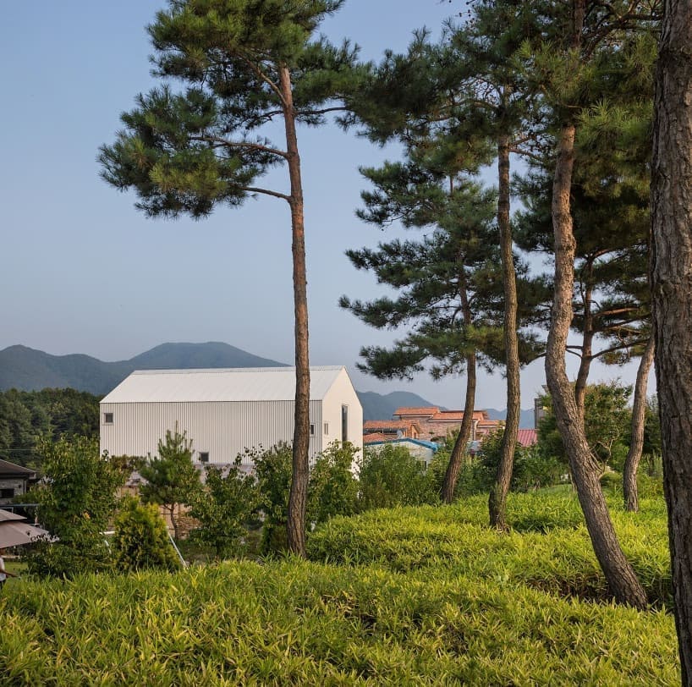
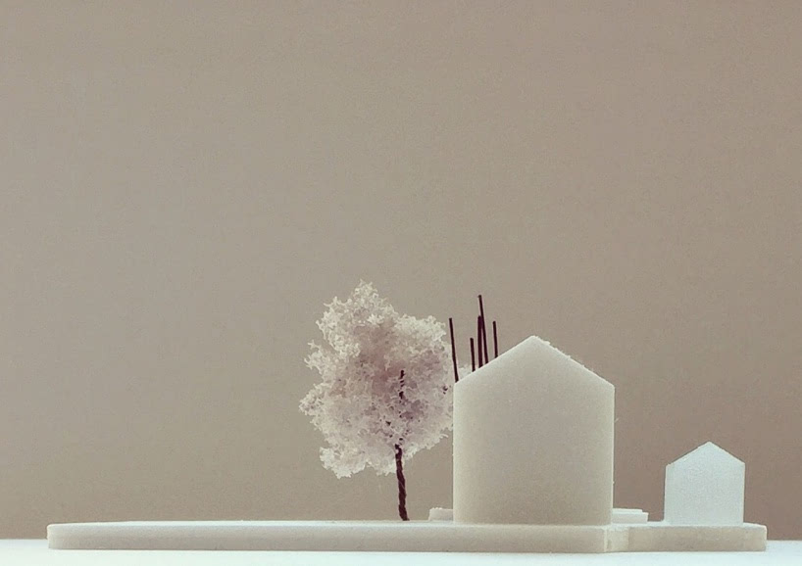
project info:
project name: MOAK twin house
location: jeollabuk-do, south-korea
architect: HUSO + partners
project team: jeong unju, kang dahoon
site area: 6153.73 ft2 (571.70 m2)
building area: 1205.88 ft2 (112.03 m2)
gross floor area: 1689.93 ft2 (157.00 m2)
structure: timber
structural design: GE-GROUP
finish: corrugated aluminium sheet, corrugated polycarbonate sheet
photography: yoon joonhwan
designboom has received this project from our ‘DIY submissions‘ feature, where we welcome our readers to submit their own work for publication. see more project submissions from our readers here.
edited by: lynne myers | designboom
