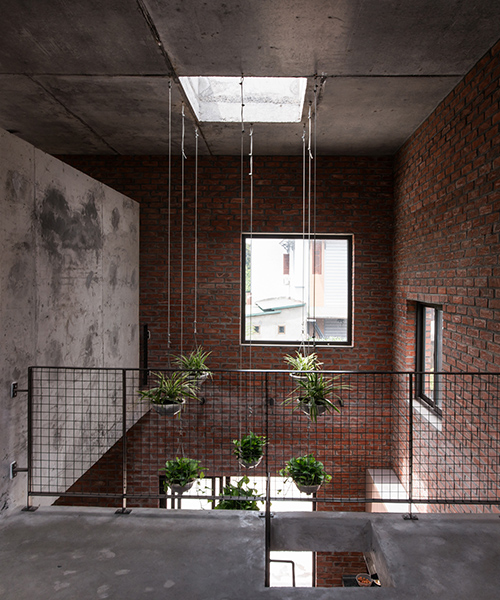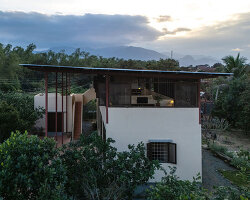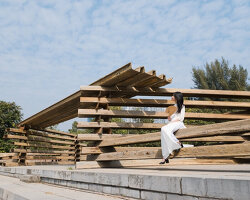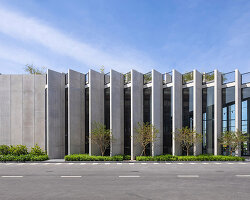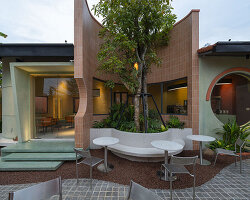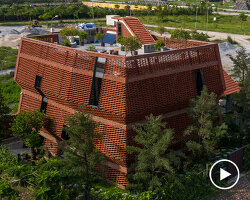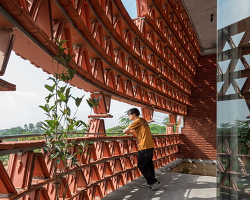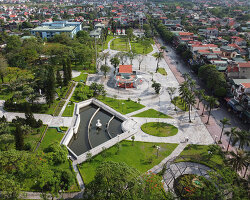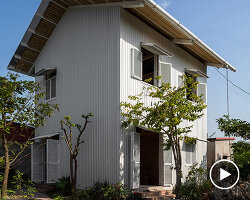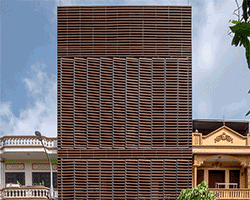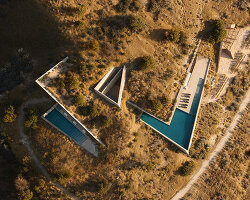H&P architects designs a residential solution to a decline in the agricultural industry of vietnam. as rapid industrialization and urbanization cause the loss of millions of hectares of agricultural land, nearly three million workers are left unemployed. meanwhile, the country’s population has increased by over 15 million people, resulting in a high housing demand. the house is like a cube of earth cut out from a field. massive waves of construction infrastructure have begun to encroach into rural areas and vulnerable communities, contaminating the natural and living environments of these areas. the project, entitled ‘agrinesture,’ is designed to both promote agriculture and create jobs for local residents.
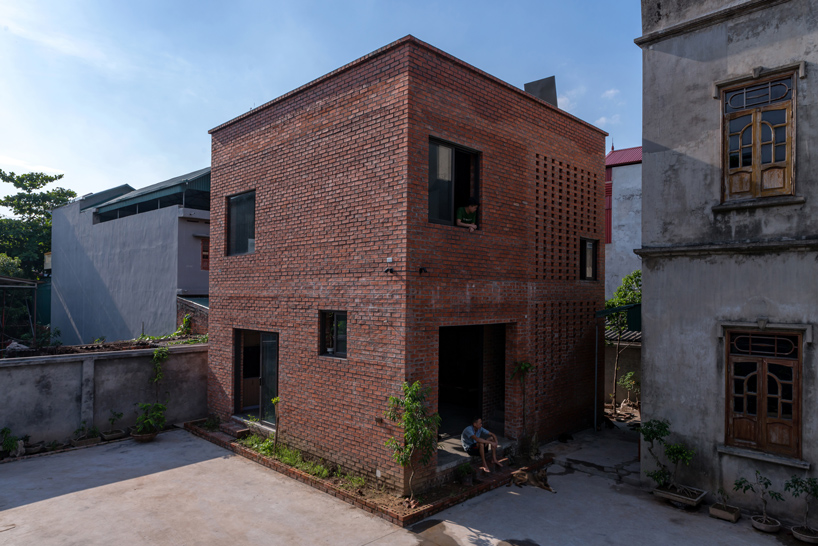
all images by nguyen tienthanh
the house by H&P architects, entitled ‘agrinesture’ (agriculture + nesture), consists of two main elements: frame and cover. these elements have the potential to be used in many different vulnerable areas including rural, flooded, and low income areas. the intention of the project is to eventually multiply and cluster these houses a variety of ways, creating a peaceful community characterized with a space for all. as an agrinesture unit is not programmatically limited to a residence, one could potentially be used as a place of education, health, or community.
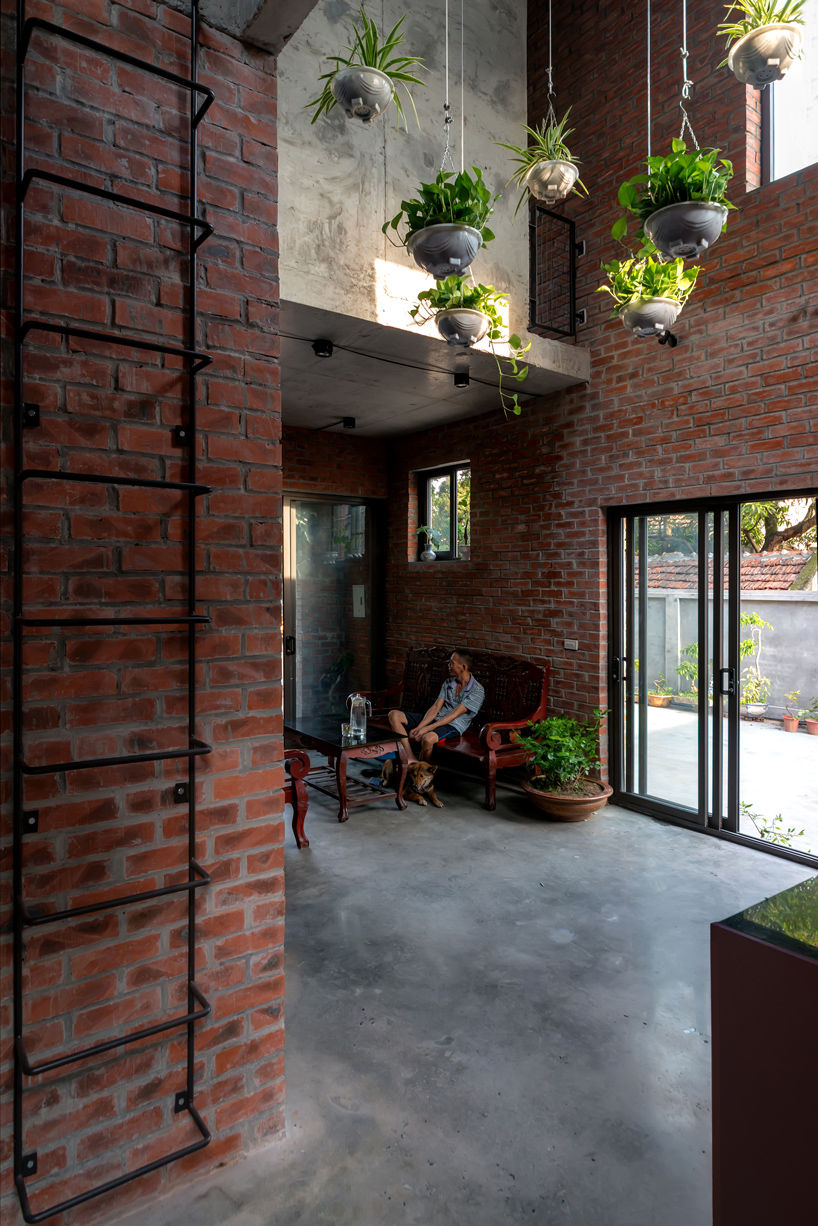
the reinforced two-story frame — including the foundation, columns, floor, roof and stairs — is made of reinforced concrete and offers the potential to be easily expanded with further extensions of the used spaces. the third story is designed to be built up easily into a three-storey house if needed. the cover — including walls, doors, and partitions — are constructed from locally sourced materials such as vines, rammed earth, and bricks. the roof of the house is a space designated for agriculture and offers a system of rainwater collection.
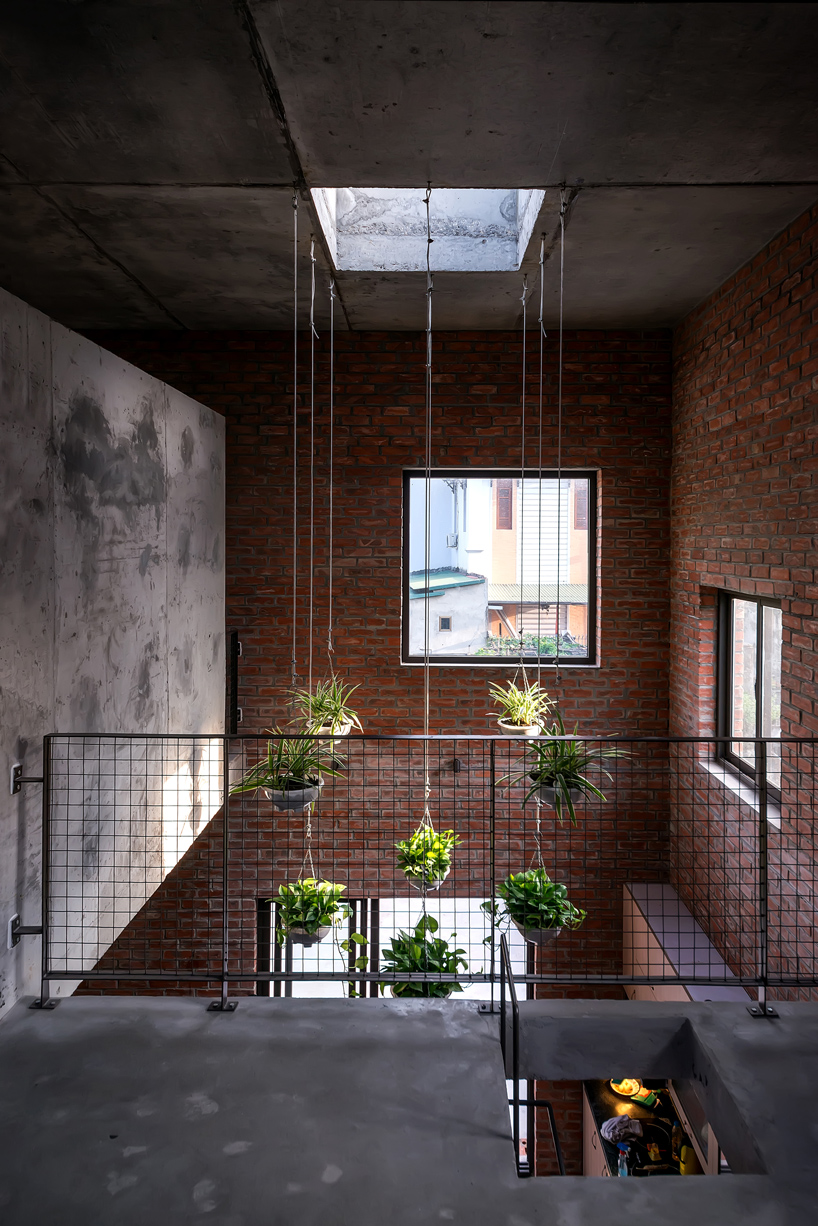
residents will directly participate in the process of constructing the house and will actively divide the spaces subject to their own needs. these residents further produce the ‘cover’ materials available from their surroundings. the building process in this way helps to create jobs and shape homes, promoting agricultural development and bring about ecological balance and economic stability.
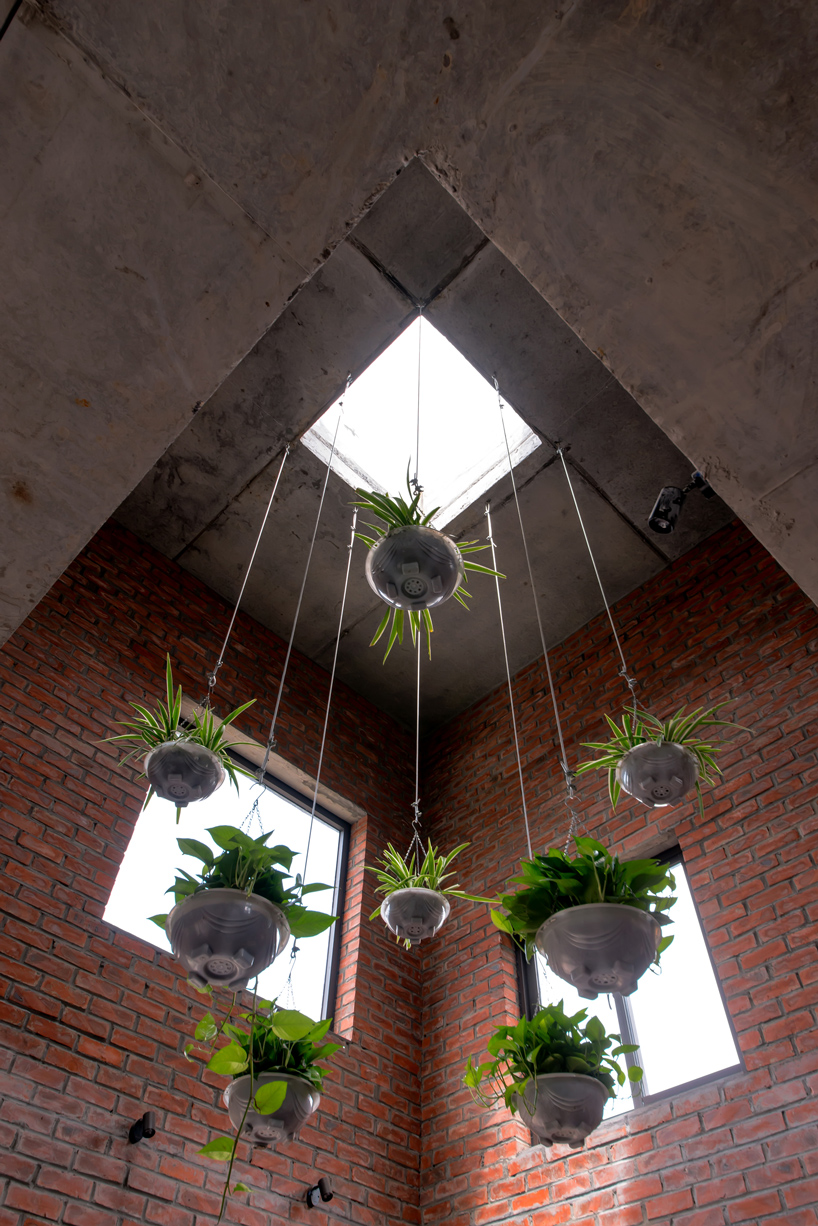
the studio illustrates: ‘agrinesture will be, therefore, a place of convergence, interaction, and adaptation of various local contrasts (natural vs. man-made, residence vs. agriculture, individuals vs. communities, etc.), thus enabling it to be not only a physical space but also a truly human place.‘
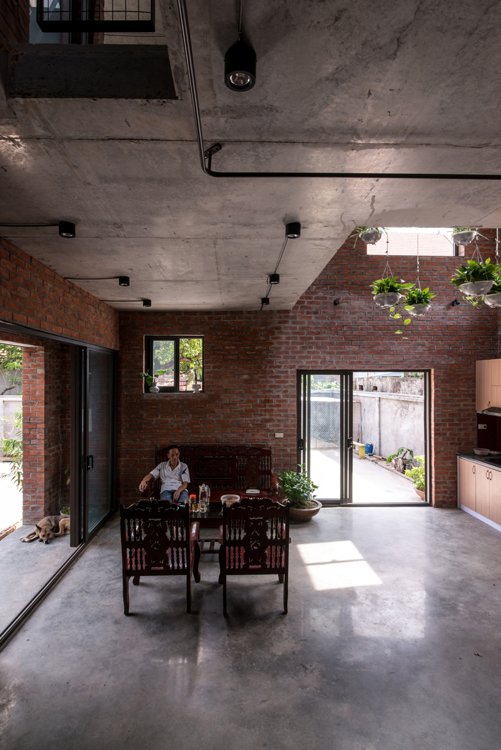
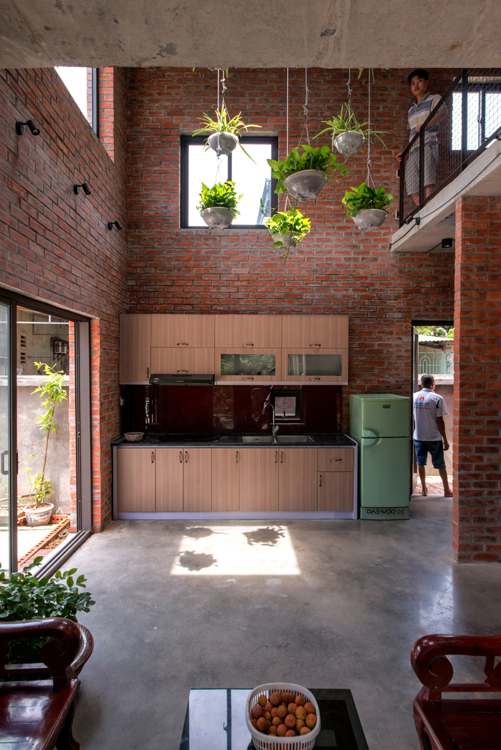
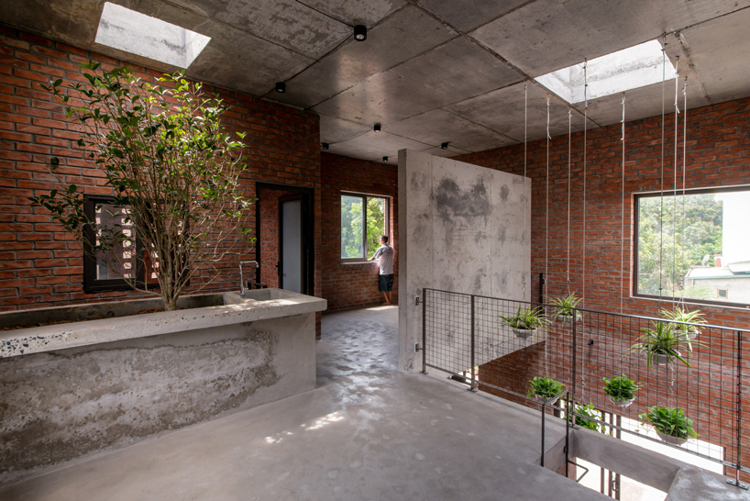
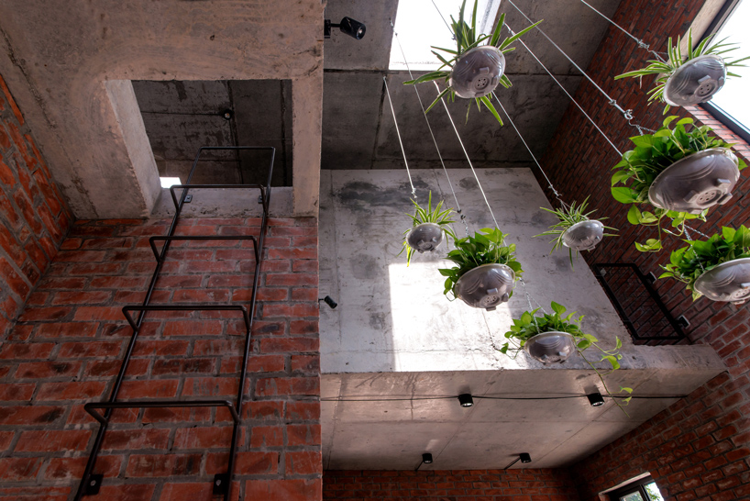
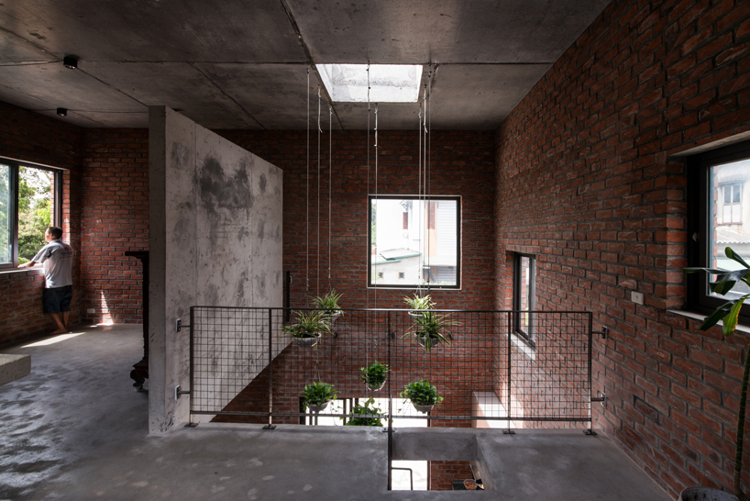
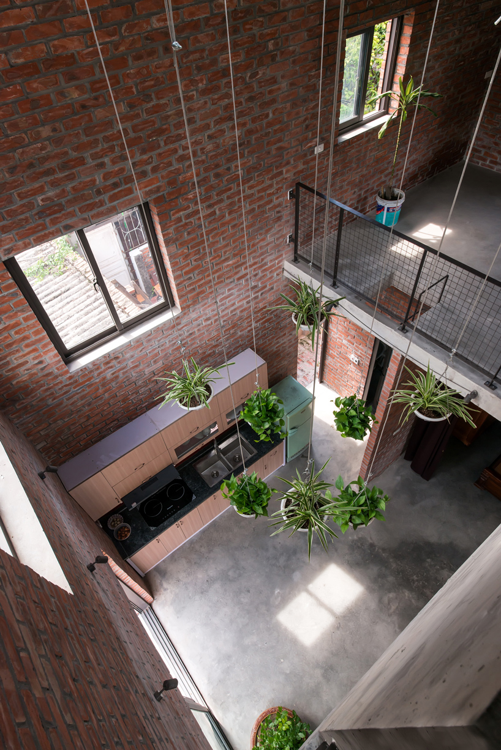
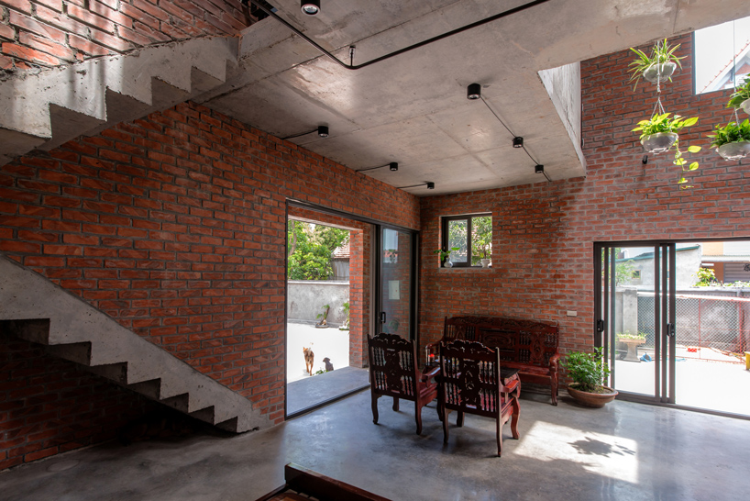
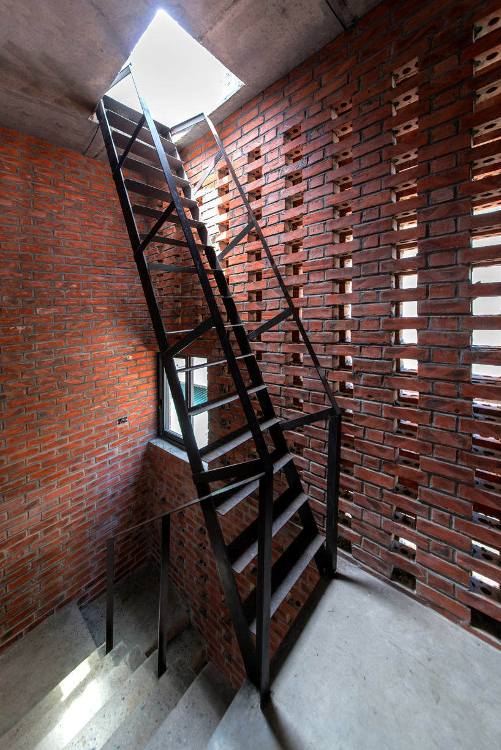
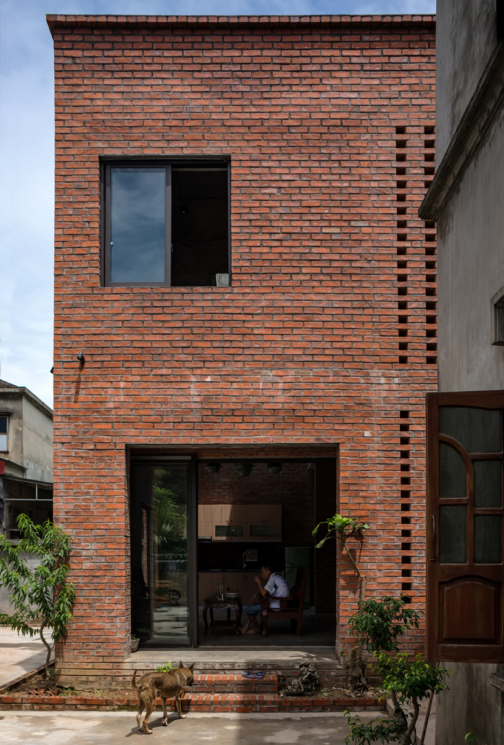
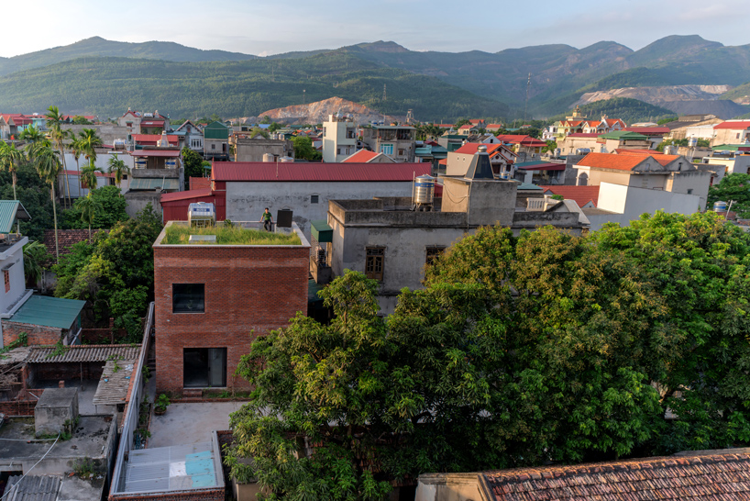

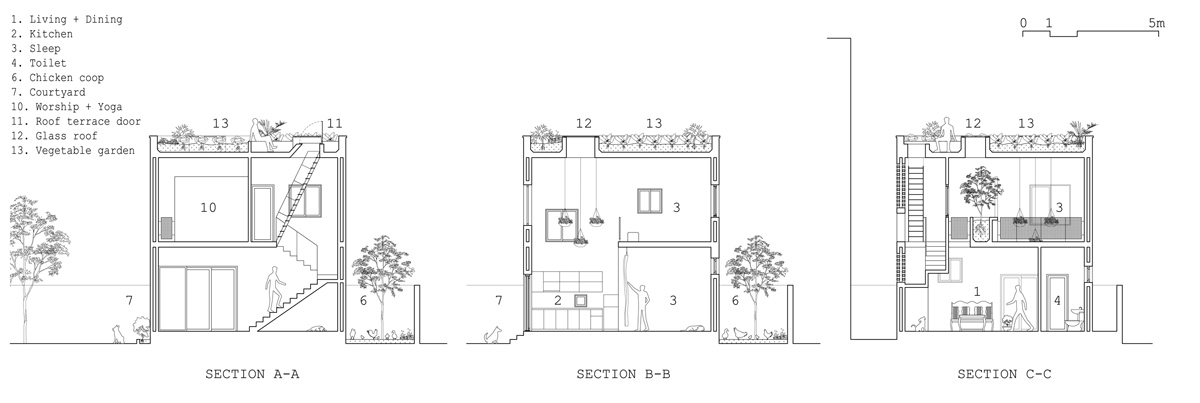
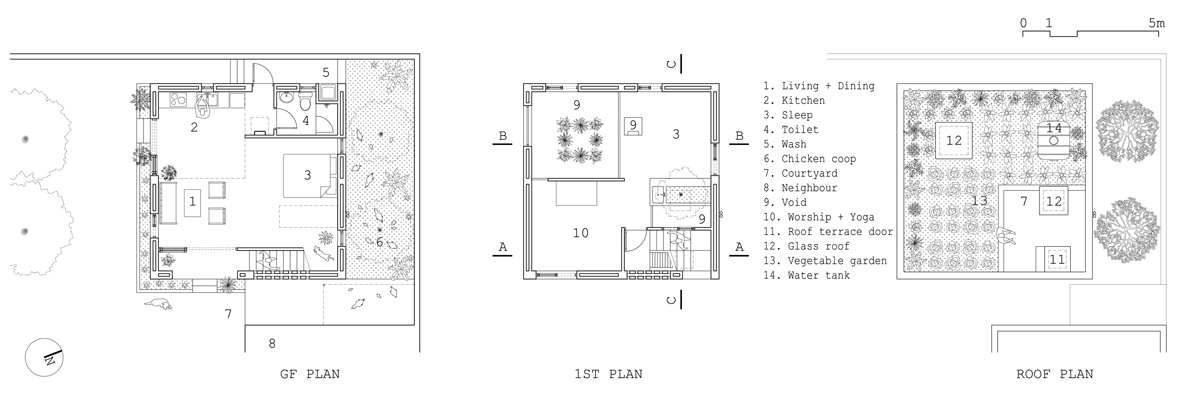



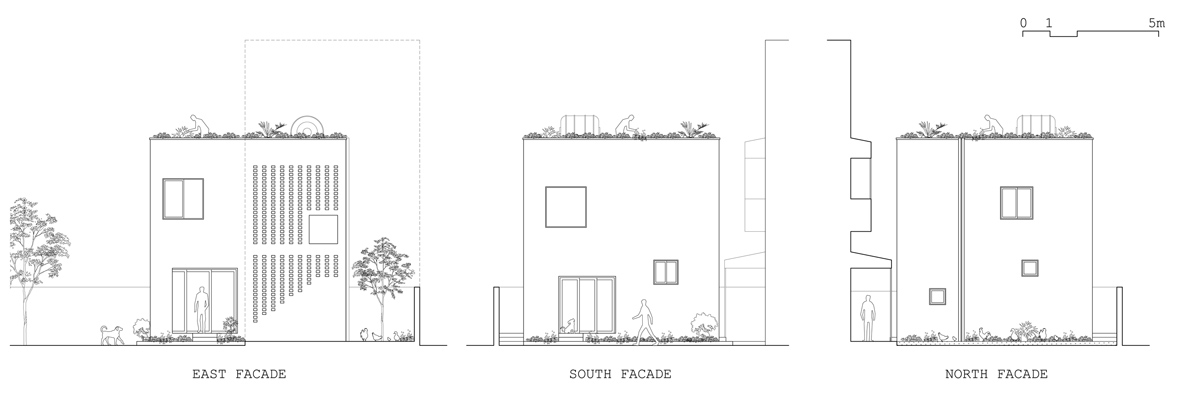

project info:
architect: H&P architects
location: mao khe town, quangninh province, vietnam
design team: doan thanh ha , tran ngoc phuong, nguyen hai hue, trinh thi thanh huyen, nguyen duc anh, ho manh cuong
construction area: 49 sqm
total floor area: 75 m2
completed: january 2018
