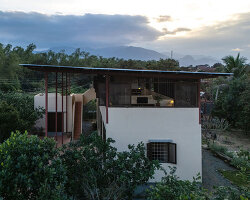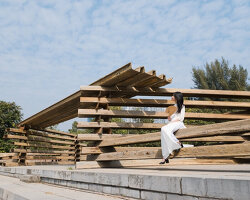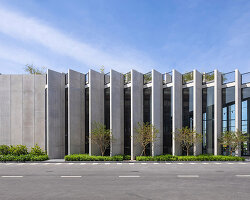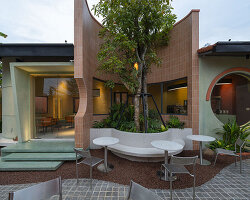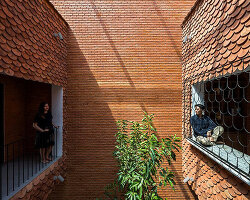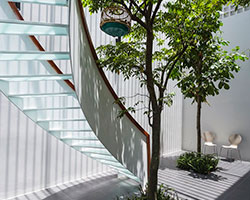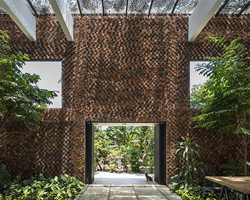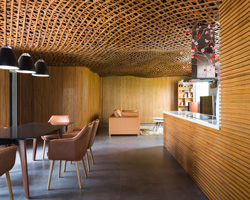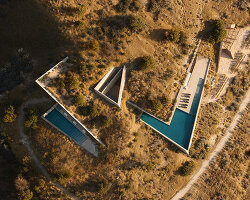AmDesign architects, time architects, and CTA creative architects have designed the ‘am house‘ on a 3,500 sqm piece of land in can giuoc, long an province, vietnam. the residence has been designed as a calm, joyful haven where the owner — a man who copes with a lot of stress due to his demanding profession — can find peace of mind, cultivate harmony and regenerate energy.

all images by hiroyuki oki
the building by AmDesign architects, time architects, and CTA creative architects is formed with five separate blocks, arranged randomly under a big thatched roof and right next to a lake. the design features splitting blocks that create diverse views from both inside and outside of the building. furthermore, they provide sufficient natural ventilation and lighting to every space.

the sheet steel roofing system is completed with a thatched top, which is a signature architectural element of southwest vietnam. in this way, an eco-friendly and intimate feel is given, that helps the dwelling integrate with nature. under the steel sheets, there is a ceiling system with wooden finishing material. because of different roof layouts, the building can reduce heat and preserve a lower indoor temperature.

the wooden ceiling system is painted with the same color as the wood-lined concrete wall. in a similar manner, the same color of the wood-lined concrete walls (the handmade woodgrain concrete boards) was also applied to the floor. without using tile flooring, a grinding concrete floor was placed, in order to reduce the costs and to evoke a comfortable feeling for residents while walking on the floor. the interrelation of color and surface texture in all elements creates a quiet and peaceful environment that harmonizes with the surrounding landscape.

the handmade woodgrain concrete boards
along with the roofing system, there is a slot that allows more daylight to enter the area in the middle of the house. thanks to that slot, people can feel and be aware of the movement of the sun throughout the day. the large lake is designed as the same code as the floor that border along both sides of the house. that feature is an eco-friendly element of landscape design and reduces the heat during hot summer days.

the thatched roofing that is a signature architectural element of southwest vietnam





project info:
name: am house
architecture by: AmDesign architects, time architects, and CTA creative architects
architects: nguyen huu duy, nguyen duy, bui the long
designboom has received this project from our ‘DIY submissions‘ feature, where we welcome our readers to submit their own work for publication. see more project submissions from our readers here.
edited by: myrto katsikopoulou | designboom


