KEEP UP WITH OUR DAILY AND WEEKLY NEWSLETTERS
happening this week! pedrali returns to orgatec 2024 in cologne, presenting versatile and flexible furnishing solutions designed for modern workplaces.
PRODUCT LIBRARY
beneath a thatched roof and durable chonta wood, al borde’s 'yuyarina pacha library' brings a new community space to ecuador's amazon.
from temples to housing complexes, the photography series documents some of italy’s most remarkable and daring concrete modernist constructions.
built with 'uni-green' concrete, BIG's headquarters rises seven stories over copenhagen and uses 60% renewable energy.
with its mountain-like rooftop clad in a ceramic skin, UCCA Clay is a sculptural landmark for the city.
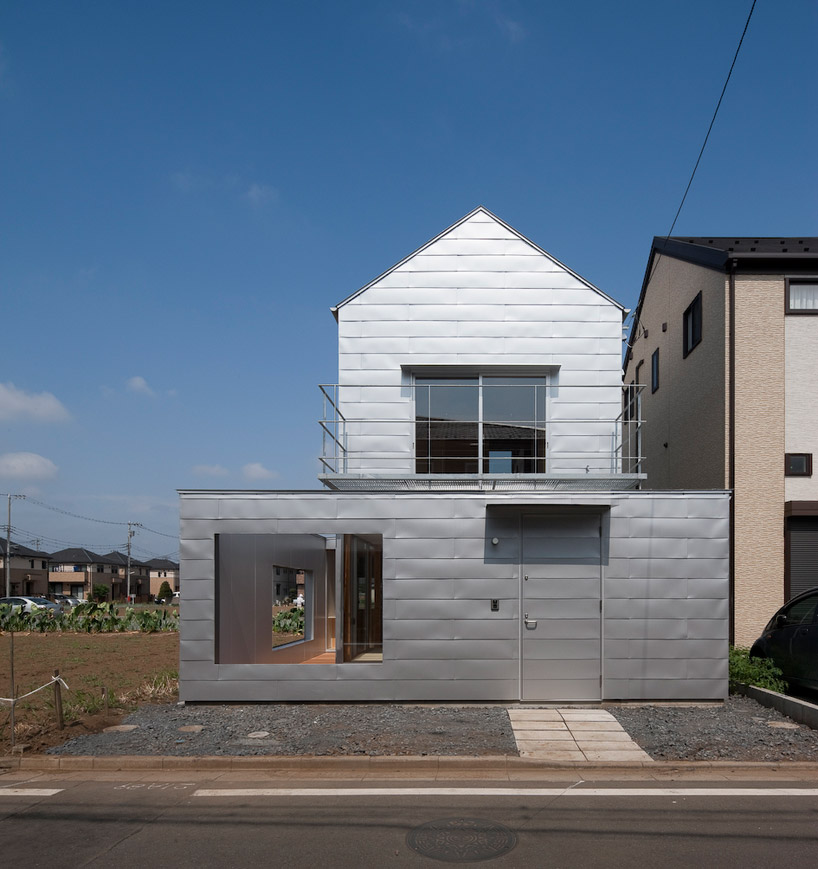
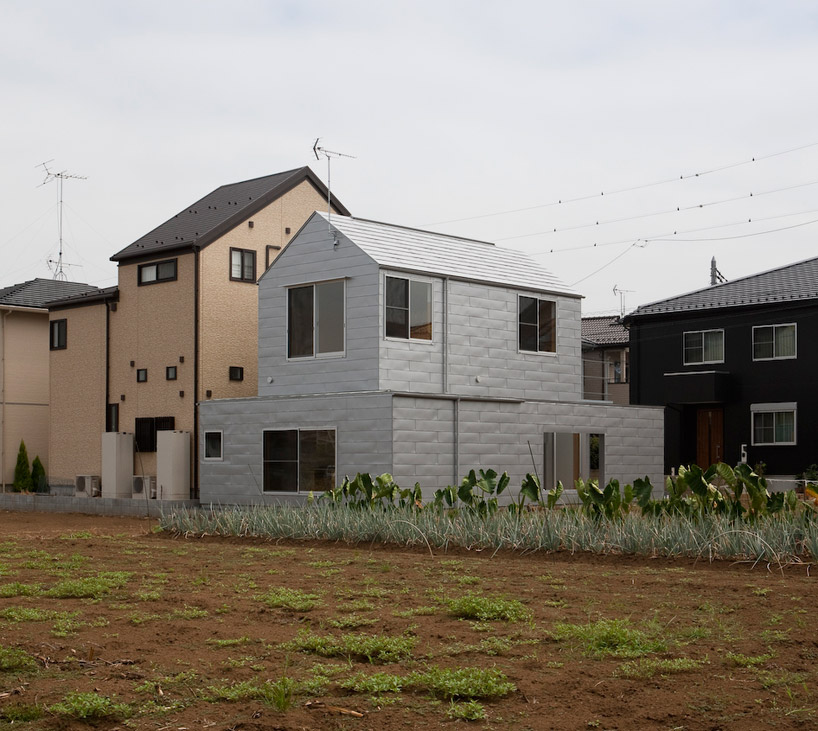 view from fieldimage © hiroshi ueda
view from fieldimage © hiroshi ueda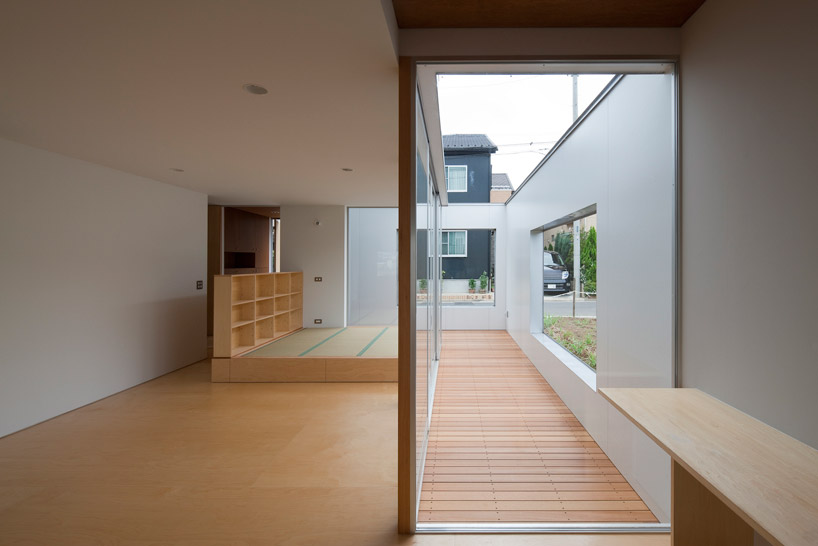 an outdoor patio buffers the streetimage © hiroshi ueda
an outdoor patio buffers the streetimage © hiroshi ueda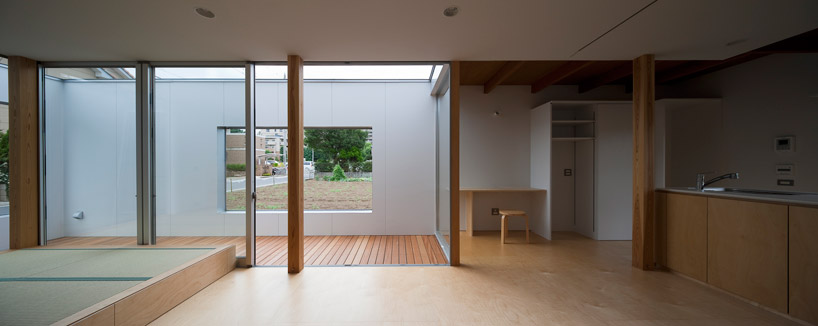 patio opens to the living room and dining areaimage © hiroshi ueda
patio opens to the living room and dining areaimage © hiroshi ueda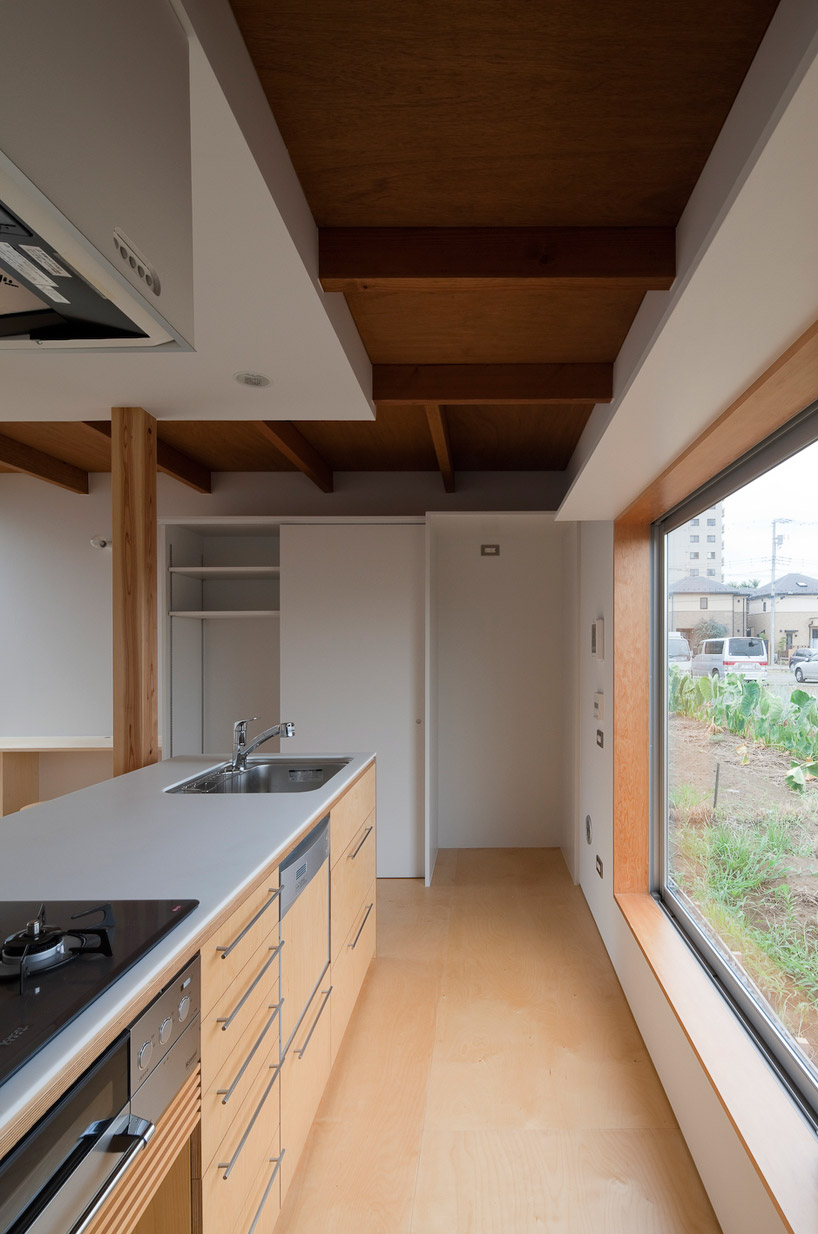 kitchenimage © hiroshi ueda
kitchenimage © hiroshi ueda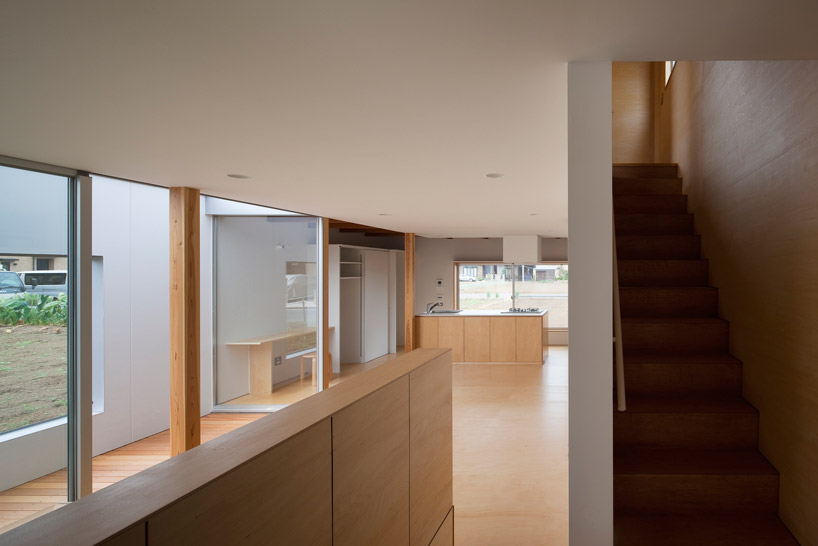 stairsimage © hiroshi ueda
stairsimage © hiroshi ueda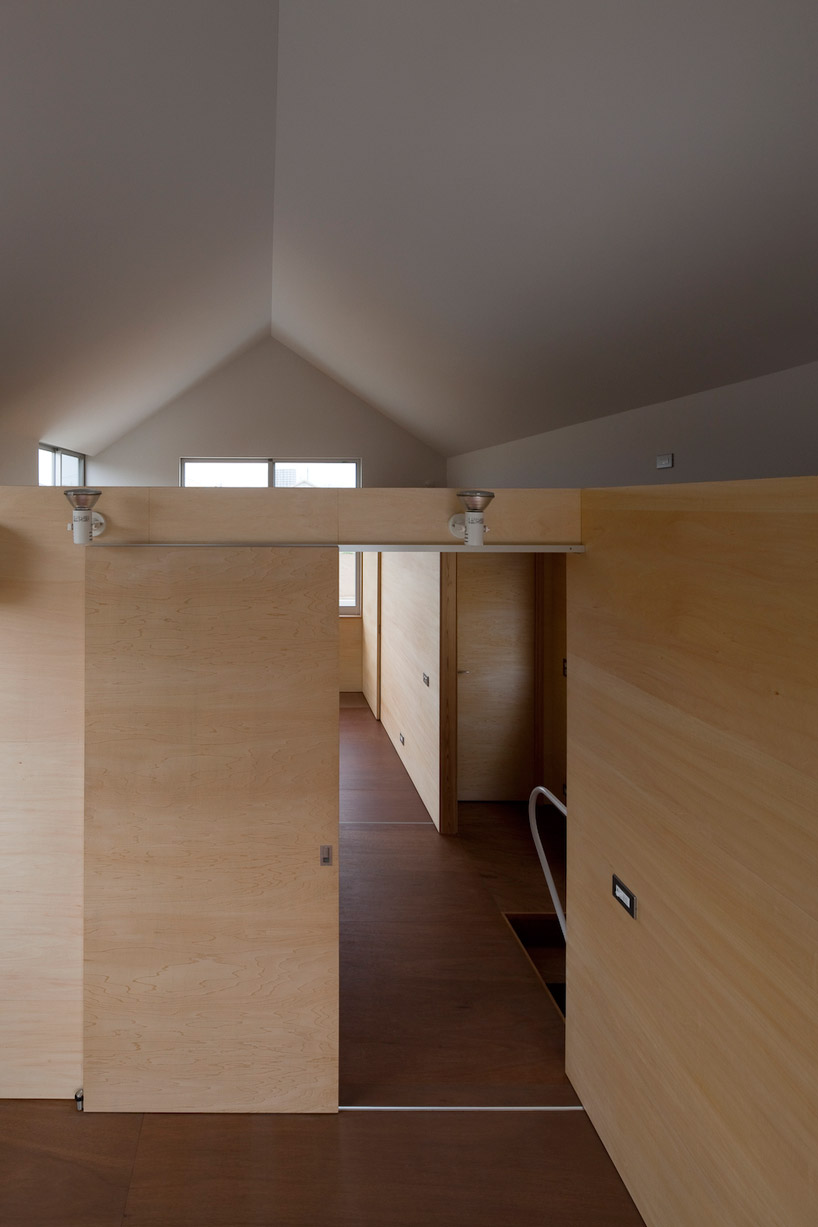 upper level bedroom beneath gabled roofimage © hiroshi ueda
upper level bedroom beneath gabled roofimage © hiroshi ueda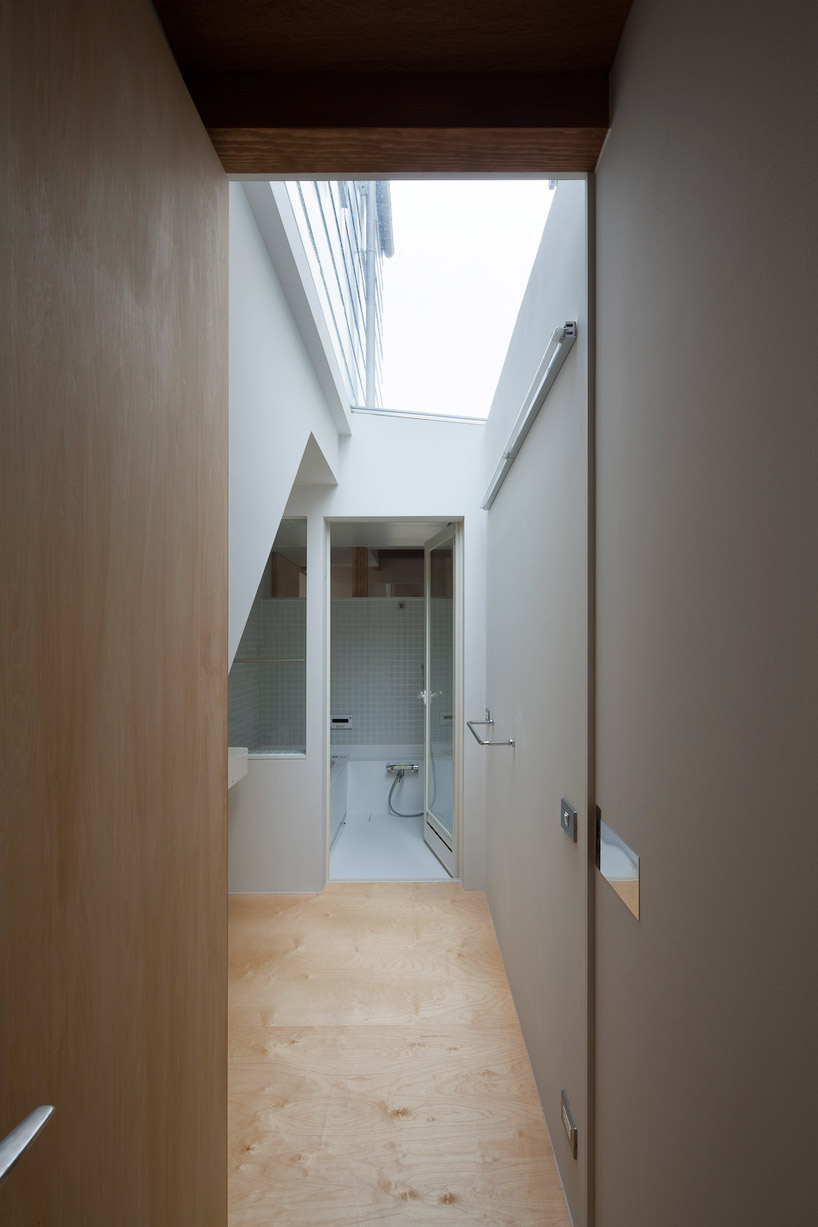 ground level bathroomimage © hiroshi ueda
ground level bathroomimage © hiroshi ueda




