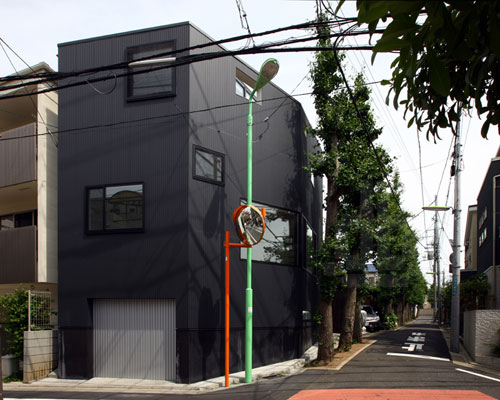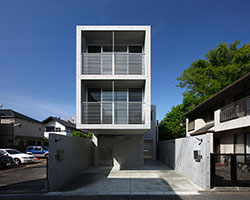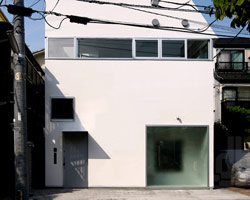house at matsubara by atelier hako architects is lined with gingko trees
images © shinsuke kera/urban arts
all images courtesy of atelier hako architects
the ‘house at matsubara’ by japanese studio atelier hako architects is positioned on a tiny corner lot, facing a tree-lined street of ginkgos. located in tokyo, the dwelling and its small city block offer a friendly human scale with a narrow road and quiet pedestrian orientated landscape. the structure was built in close proximity to the road boundary to emphasize the edge nature of the site. an almost completely black exterior becomes an elegant background façade for the outdoor activity taking place.
on the interior, the spaces have different ceiling heights that are organized according to their functions. the rooms have been stacked vertically on top of one another to take advantage of the small plot of land. carefully arranged within the main volume, the different areas are distributed in way that offers delightful views out to the surroundings. the bathroom was partially built across one storey on the northern side and has a skylight in the roof, so as to avoid obscuring sunlight for the neighboring property, it also has an open skylight in its roof.
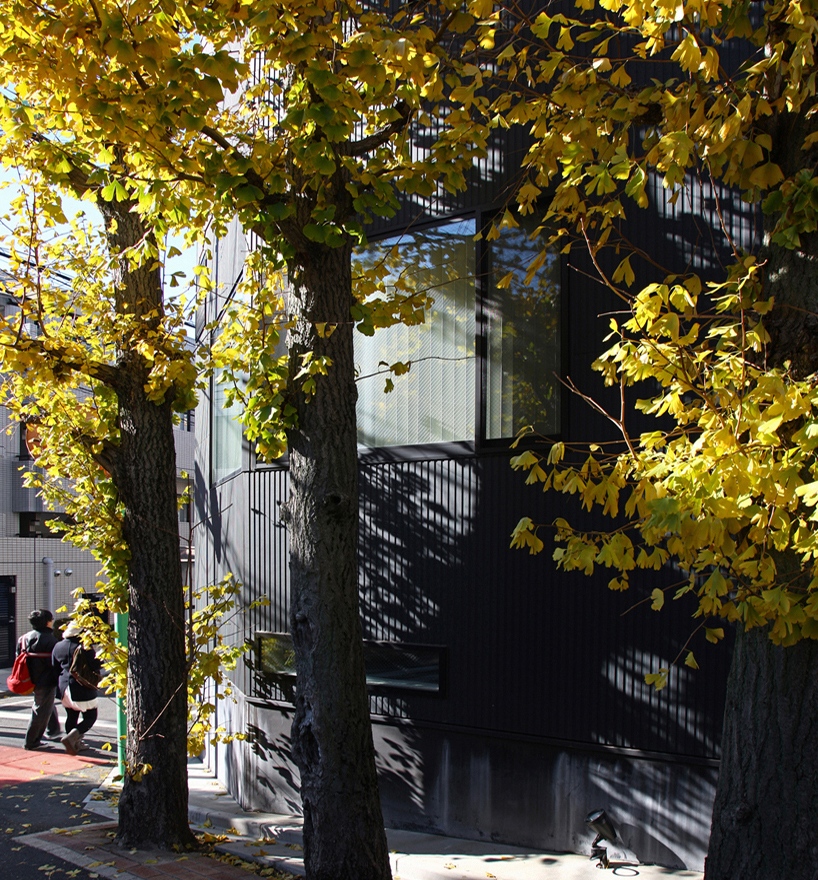
street view of the outer wall and ginkgo trees
the main floor level has a horizontal window that frames the living room with a band of green leaves from the outside trees. a floating staircase changes this sense of fluidity, focusing instead on a vertical direction that is enhanced by its positioning at the end of the glazing. this tree-house environment creates a floating feeling and a sense of intimacy within the dark volume.
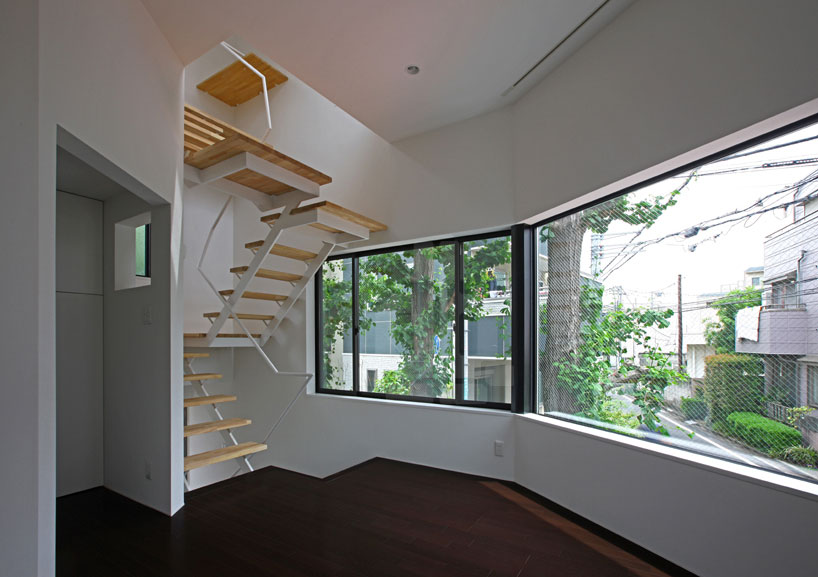
the main living area with expansive horizontal window and views of surroundings
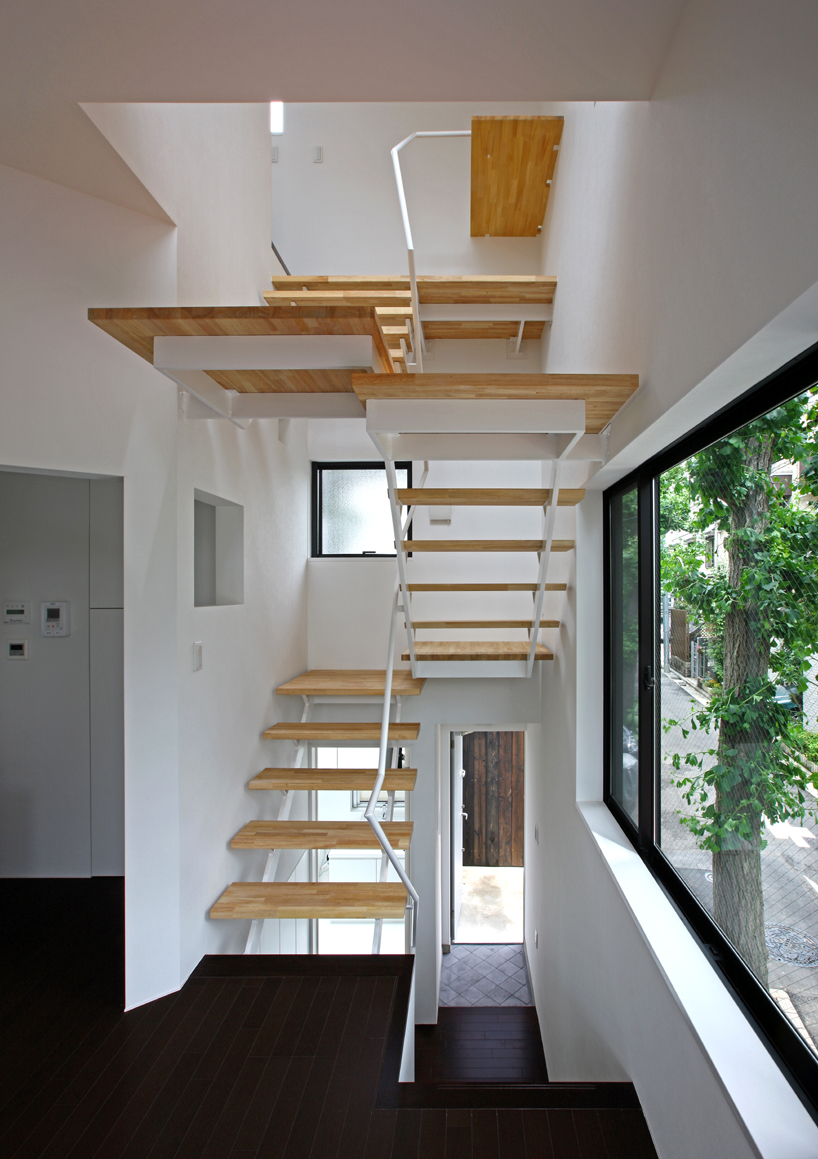
the floating staircase is aligned with the end of the horizontal window
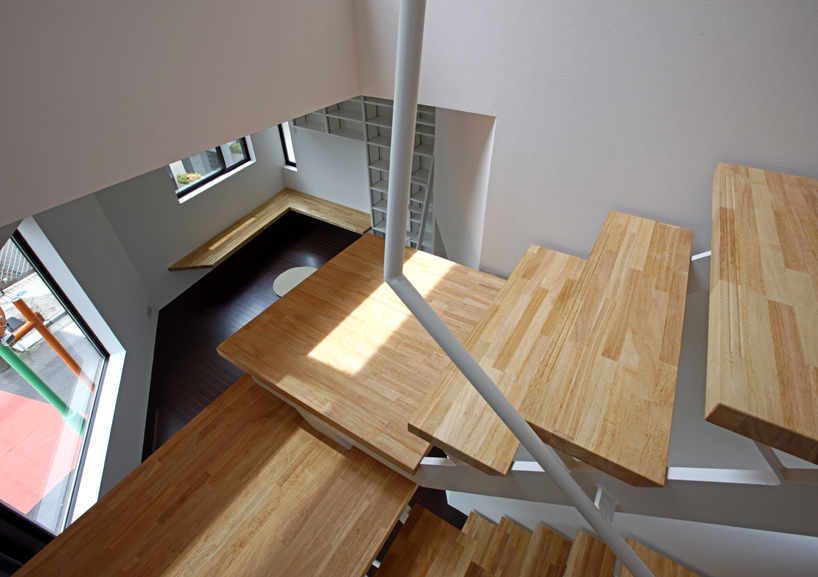
view from the floating staircase looking towards the main living area
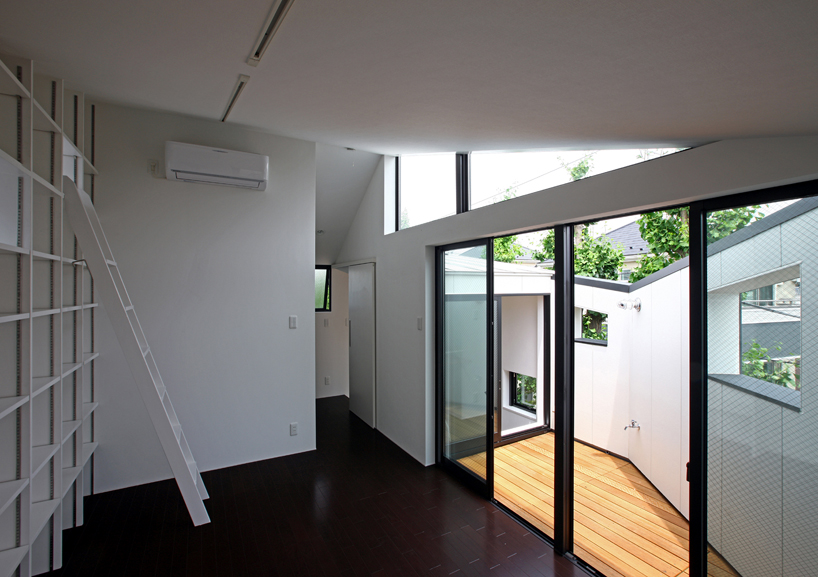
upper floor bed room and the terrace
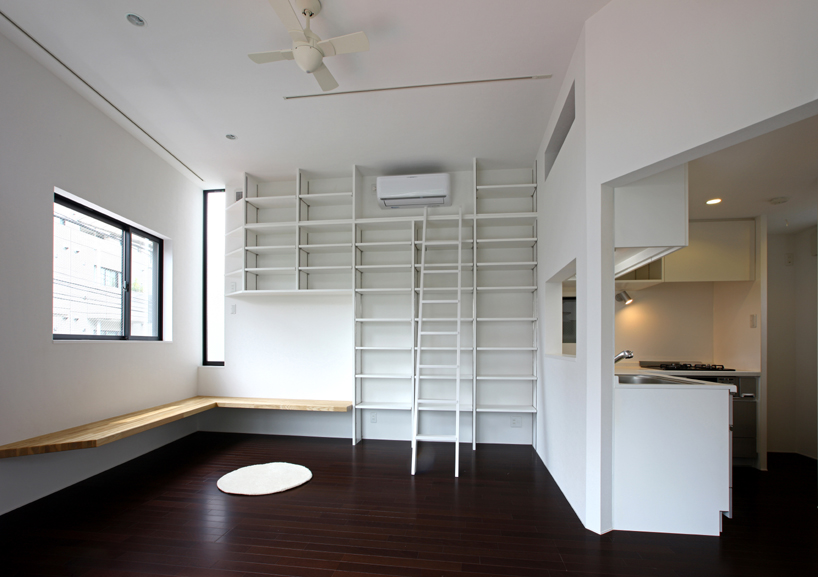
the main living area
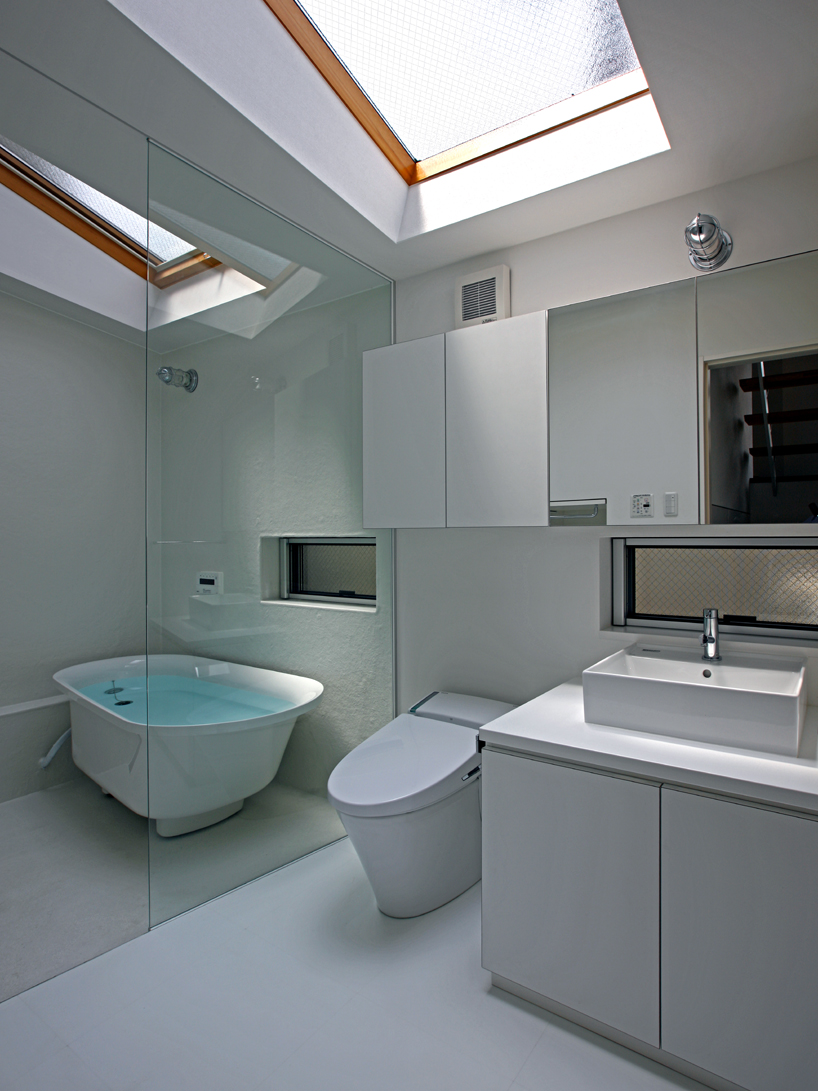
bathroom with skylight
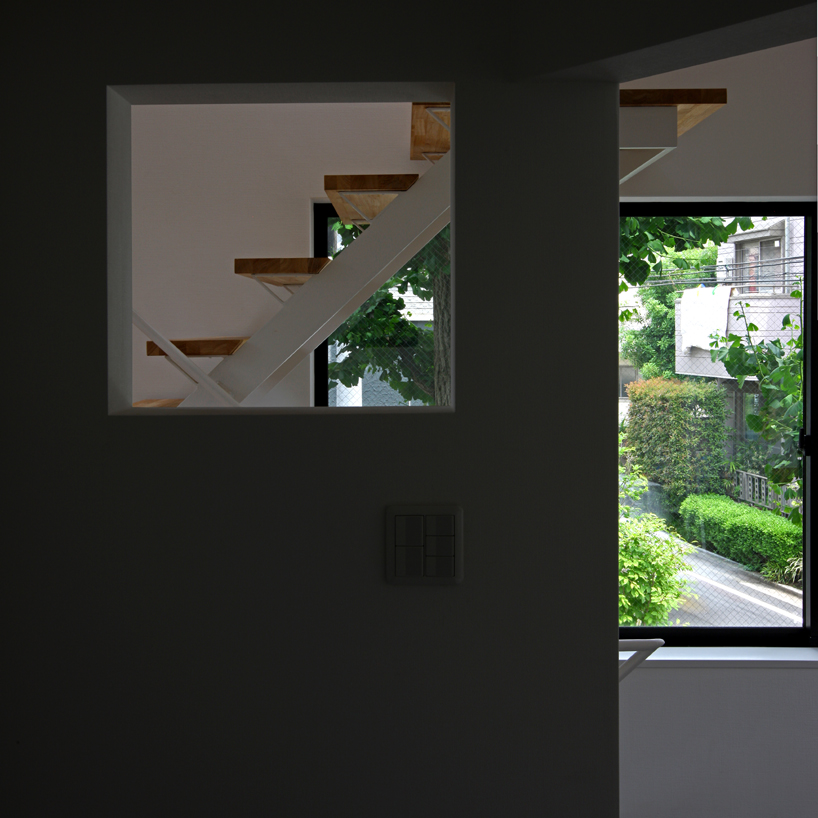
framed view from the kitchen
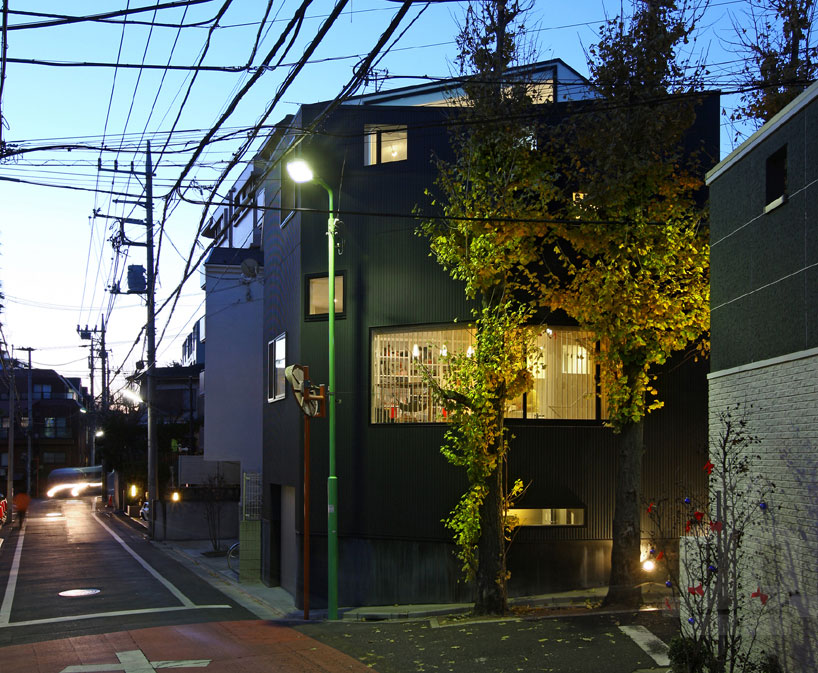
exterior night view
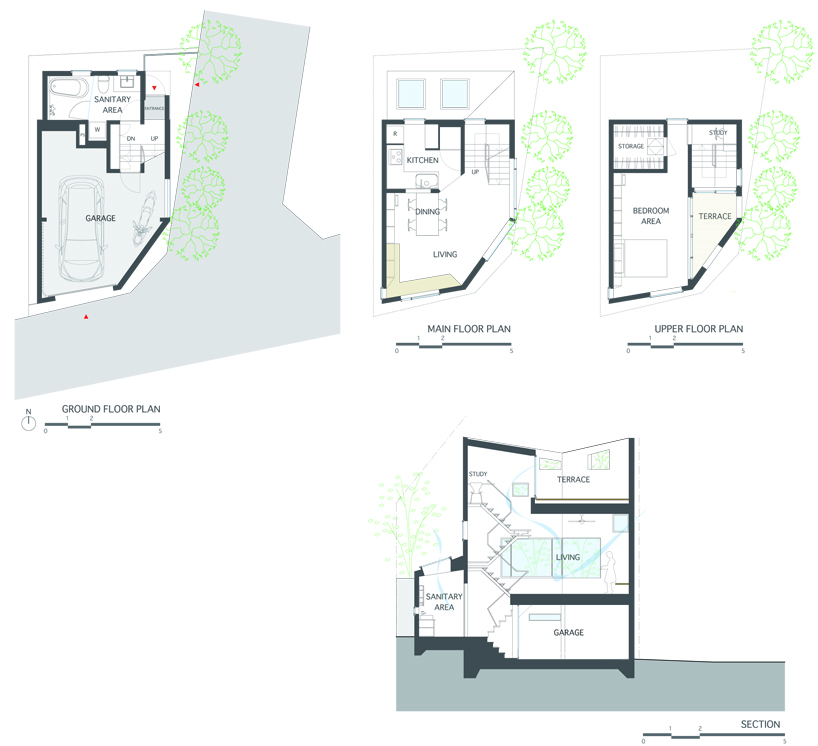
plan and section
project info:
name: house at matsubara
architect: yukinobu nanashima + tomomi sano / atelier hako architects
completion: may 2011
location: matsubara, setagaya ward, tokyo
primary usage: private residence
structure: wooden construction, three stories above ground
clients: couple
site area: 51.71 m2
building area: 35.20 m2
total floor space: 86.30 m2
designboom has received this project from our ‘DIY submissions‘ feature, where we welcome our readers to submit their own work for publication. see more project submissions from our readers here.
