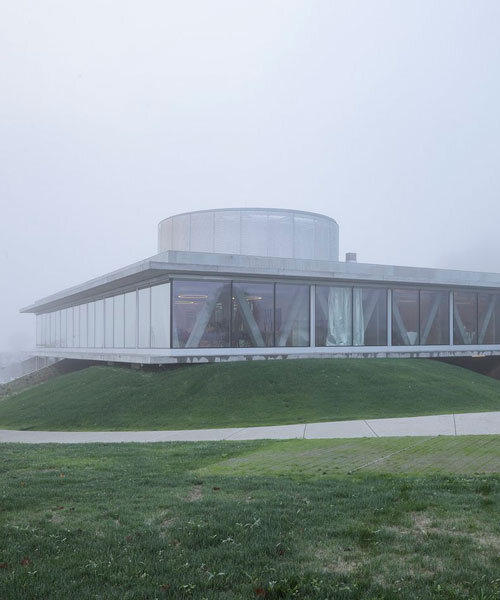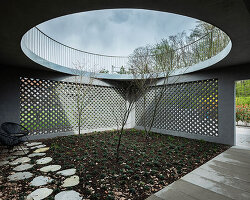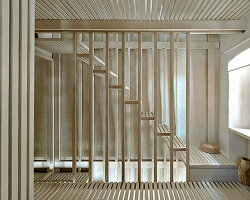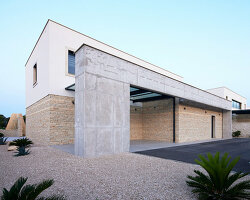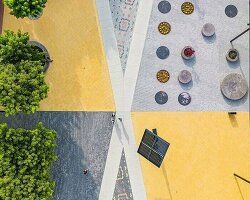MVA designs Production and Office Building in Dubrovcan
MVA / Mikelic Vres Arhitekti constructs a production and office building located in Dubrovčan, a village northwest of Zagreb, Croatia, characterized by a rural and natural landscape. Situated in an environment that is rapidly transforming into a small business and industrial complex, the plot was originally used as a construction waste landfill. By remediating the landfill, the plot is revived, creating a new topography, a new nature. Following the land’s natural slope, three mounds are formed on the site, defining the central space and pedestrian access paths. Technical, production, and shared spaces are arranged within the mounds, oriented toward the pedestrian path that connects them. A horizontal disk is anchored in this unstable context. A simple single-story volume with a square floor plan, organized around a central circular atrium, is positioned on three greened mounds. Both neutral and specific, the building draws the natural landscape in, creating unexpected spatial sequences.
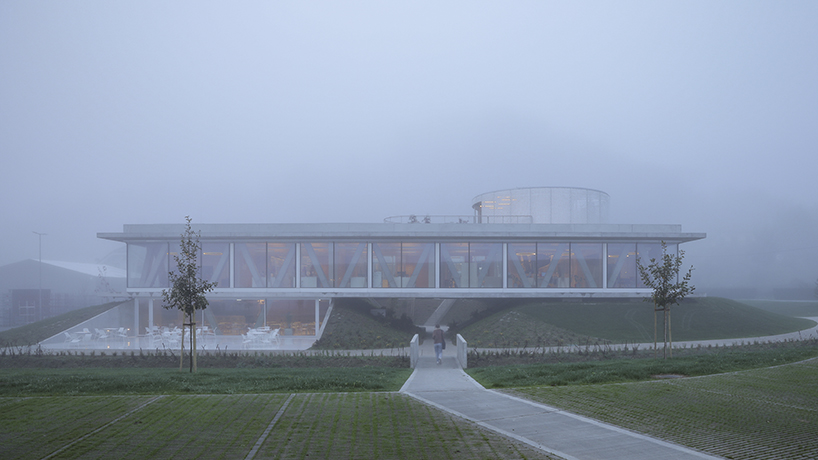
all images by Jure Živković
transparent surfaces enhance connection with outdoor space
The interior of the disk is organized as a dynamic, horizontal working environment, consisting of office spaces of different types and characters. The design team at MVA / Mikelic Vres Arhitekti uses a sequence of plans and transparent surfaces to enhance user interactions and intensive relations with the outdoor space. Along the outer facade, closed offices are arranged with corner meeting rooms and niches for group work, opening the central space towards the landscape. Wrapped around the atrium, this main communication space contains the entrance, reception, hot desk workstations, a circular presentation hall, and a small auditorium, which extends toward the multifunctional common space and outdoor terrace in the basement. A spiral staircase connects this space with a small rooftop pavilion, terrace, and running track.
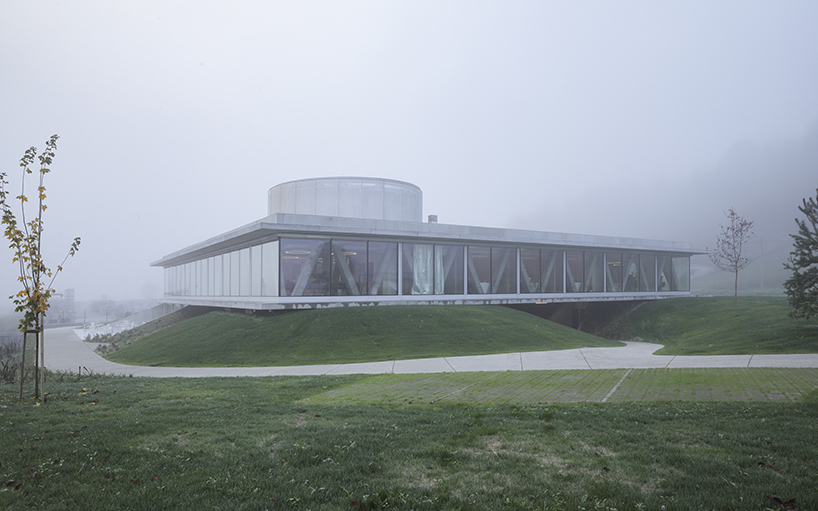
a production and office building emerges from a remediated landfill in rural Croatia
MVA links two concrete slabs with peripheral V-shaped columns
The Production and Office Building’s structural system consists of two prestressed concrete slabs connected by a series of peripheral V-shaped columns, four reinforced concrete cores, and freely positioned groups of inclined columns. The large structural spans allow for flexible space organization with lightweight, non-load-bearing, and demountable partitions. The building by MVA / Mikelic Vres Arhitekti creates its own context, simultaneously creating a dialogue with the surrounding nature and the newly built neighboring environment. With the continuous landscape extending beneath the building, the atrium becomes the central point of both the interior and exterior spaces, blurring the boundaries between them.
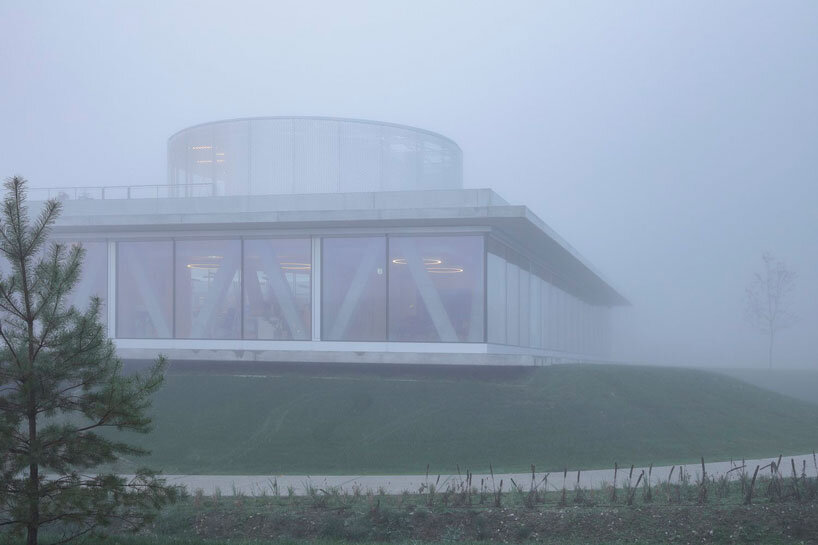
a horizontal concrete disk anchors the building in its evolving industrial setting
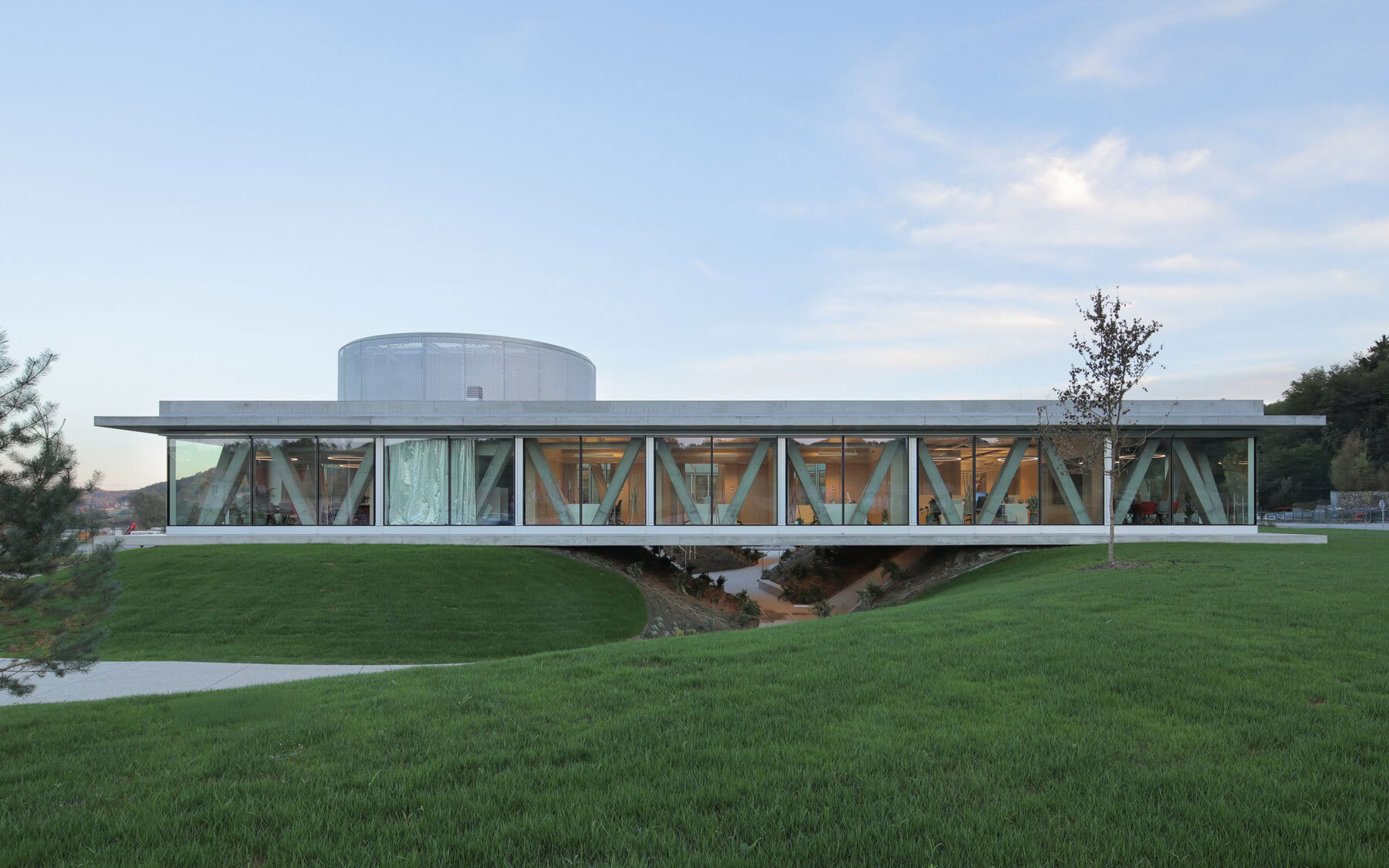
three grassy mounds shape the site, following the land’s natural slope
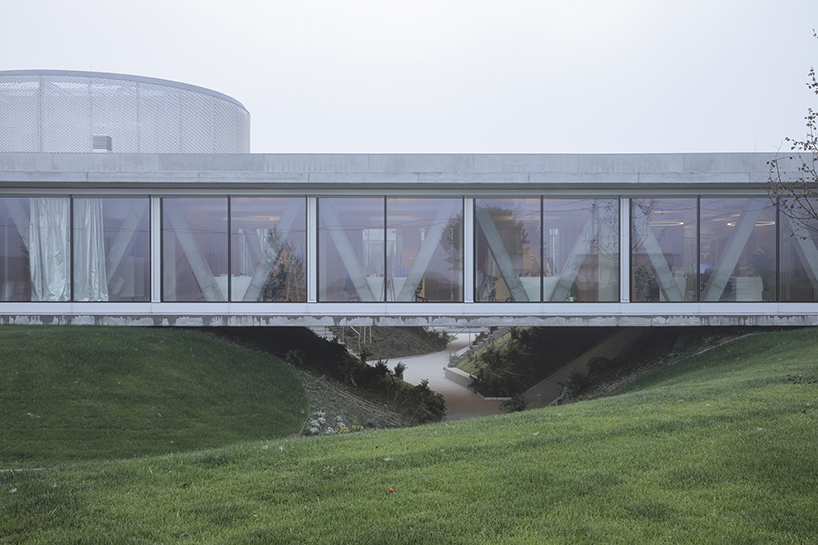
the central pedestrian path defines movement between the greened topography
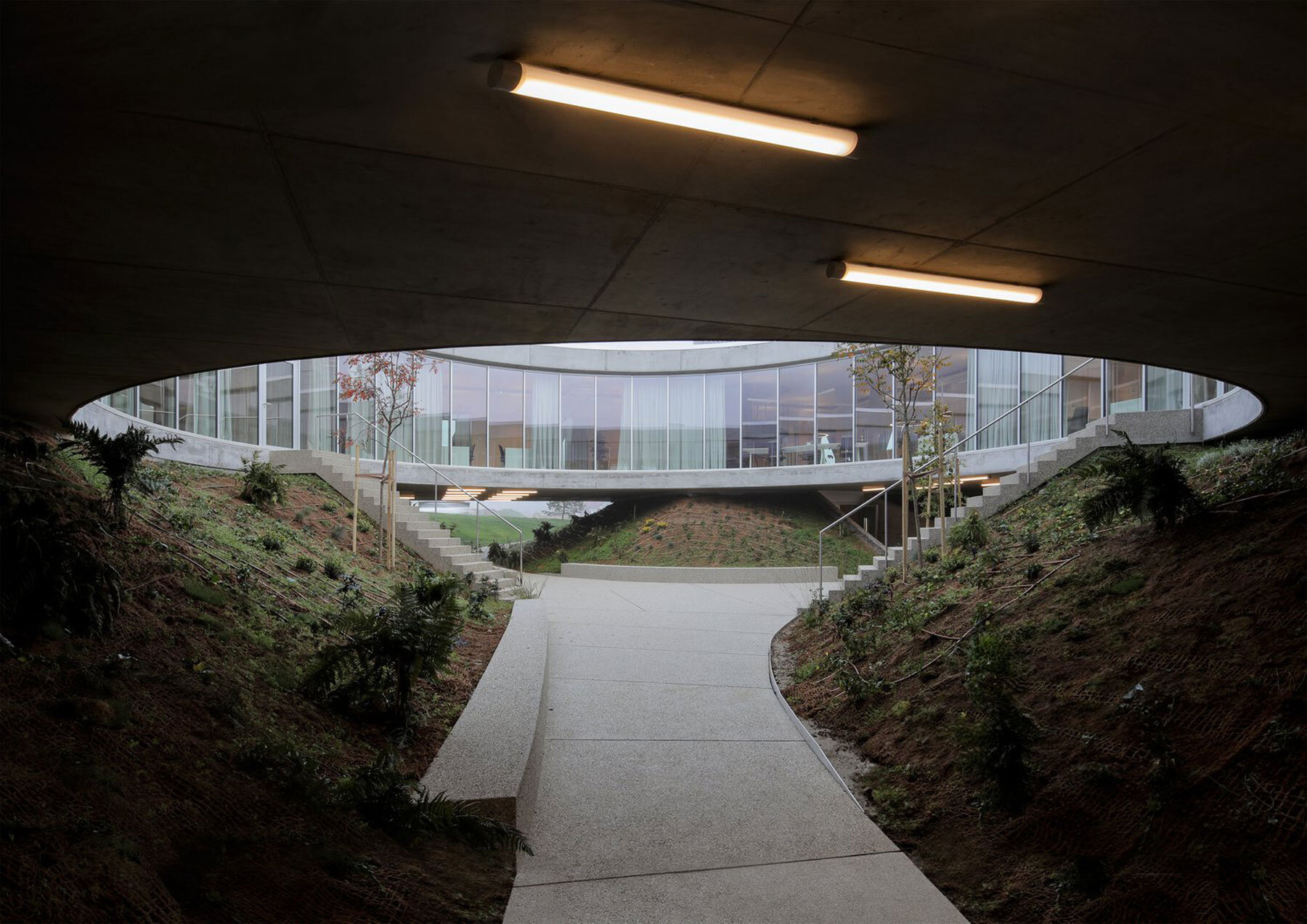
a circular atrium forms the heart of the square-plan building
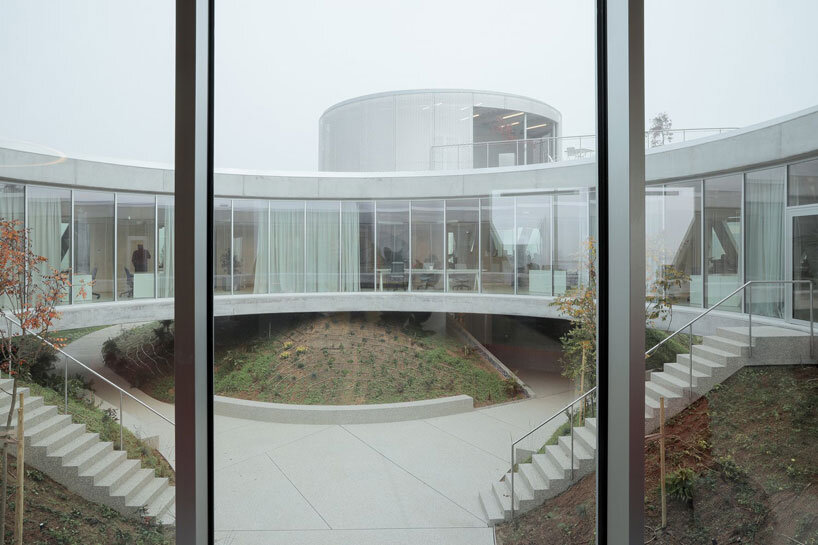
a circular presentation hall wraps around the central atrium
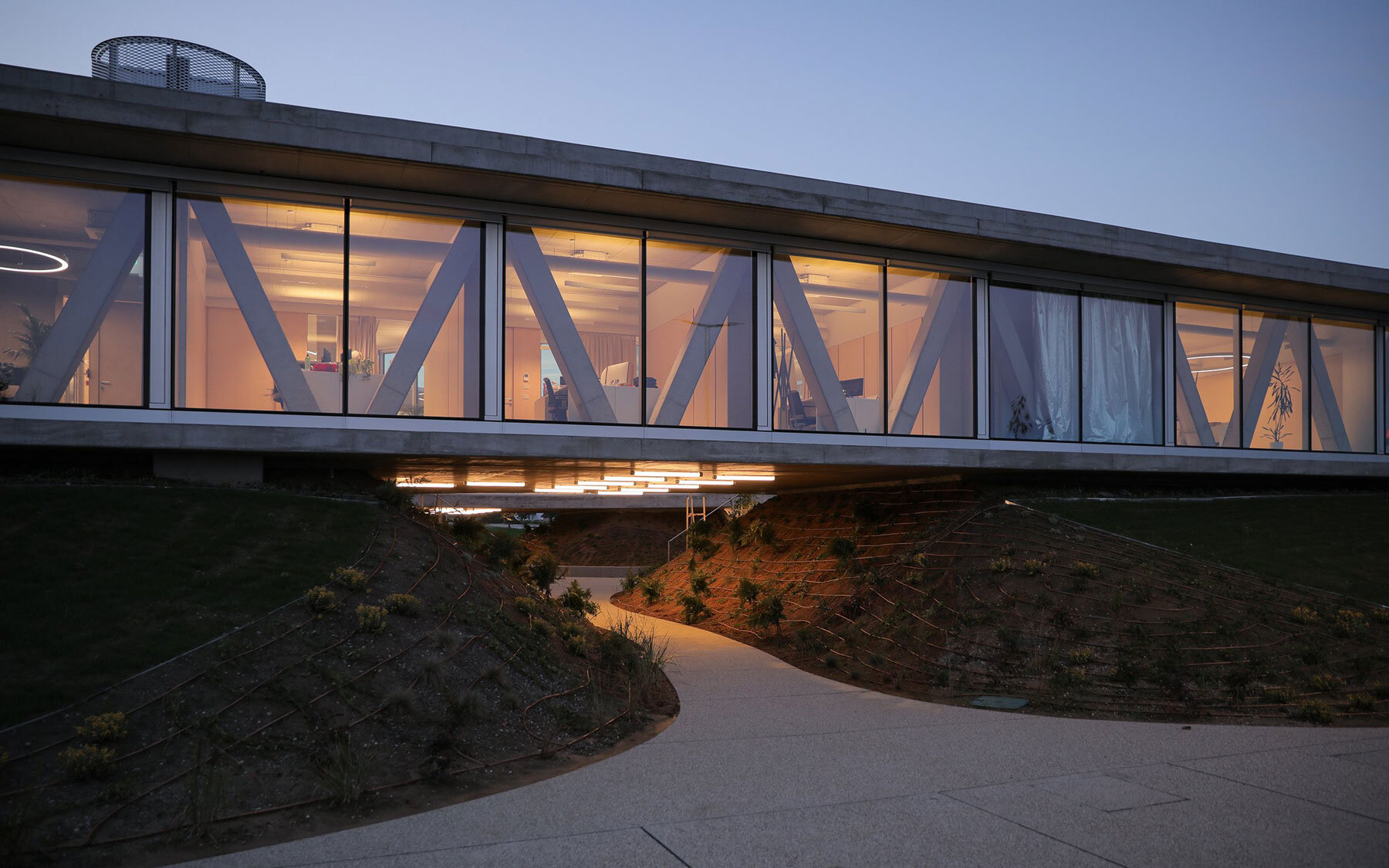
closed offices and corner meeting rooms face the surrounding landscape
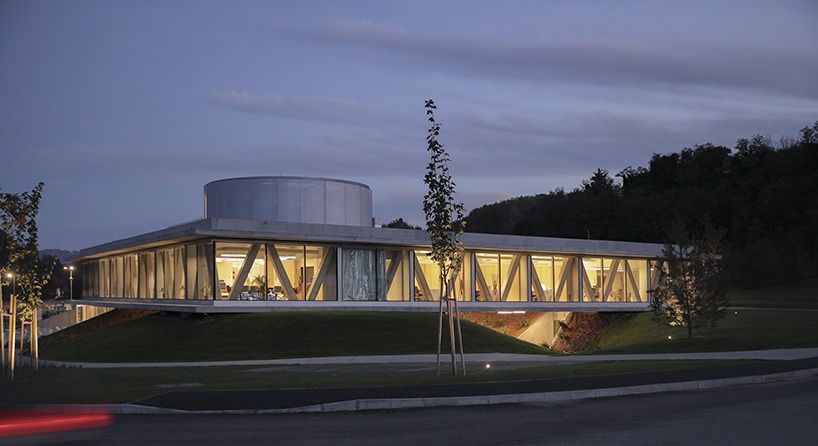
offices and shared spaces are embedded within the mounds, opening to the outside
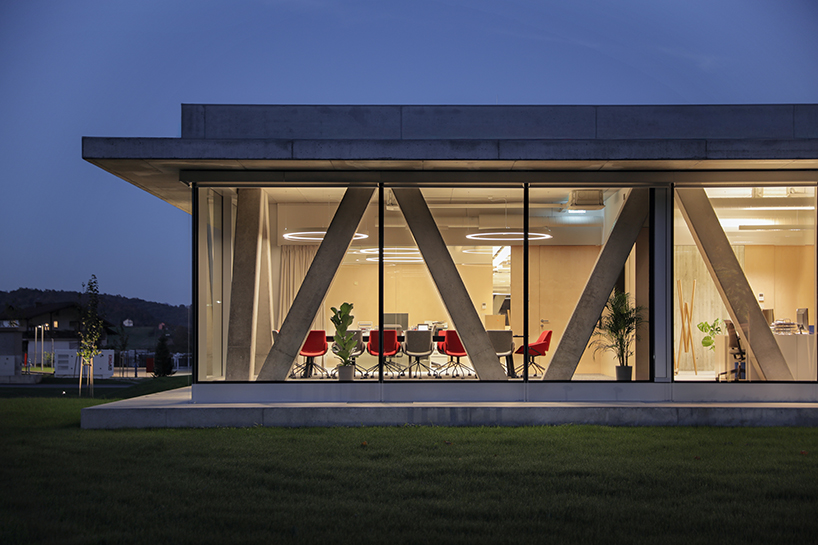
peripheral V-shaped columns support the prestressed concrete slabs
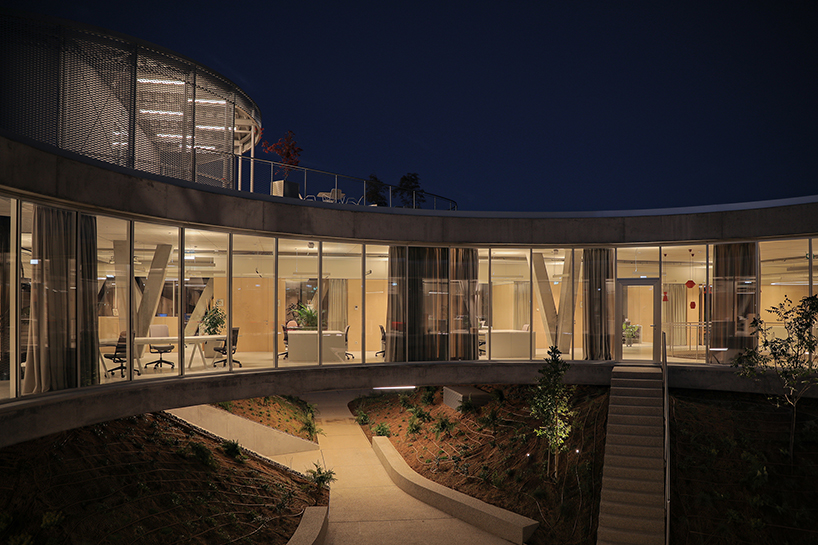
the atrium anchors light, movement, and connection at the building’s core
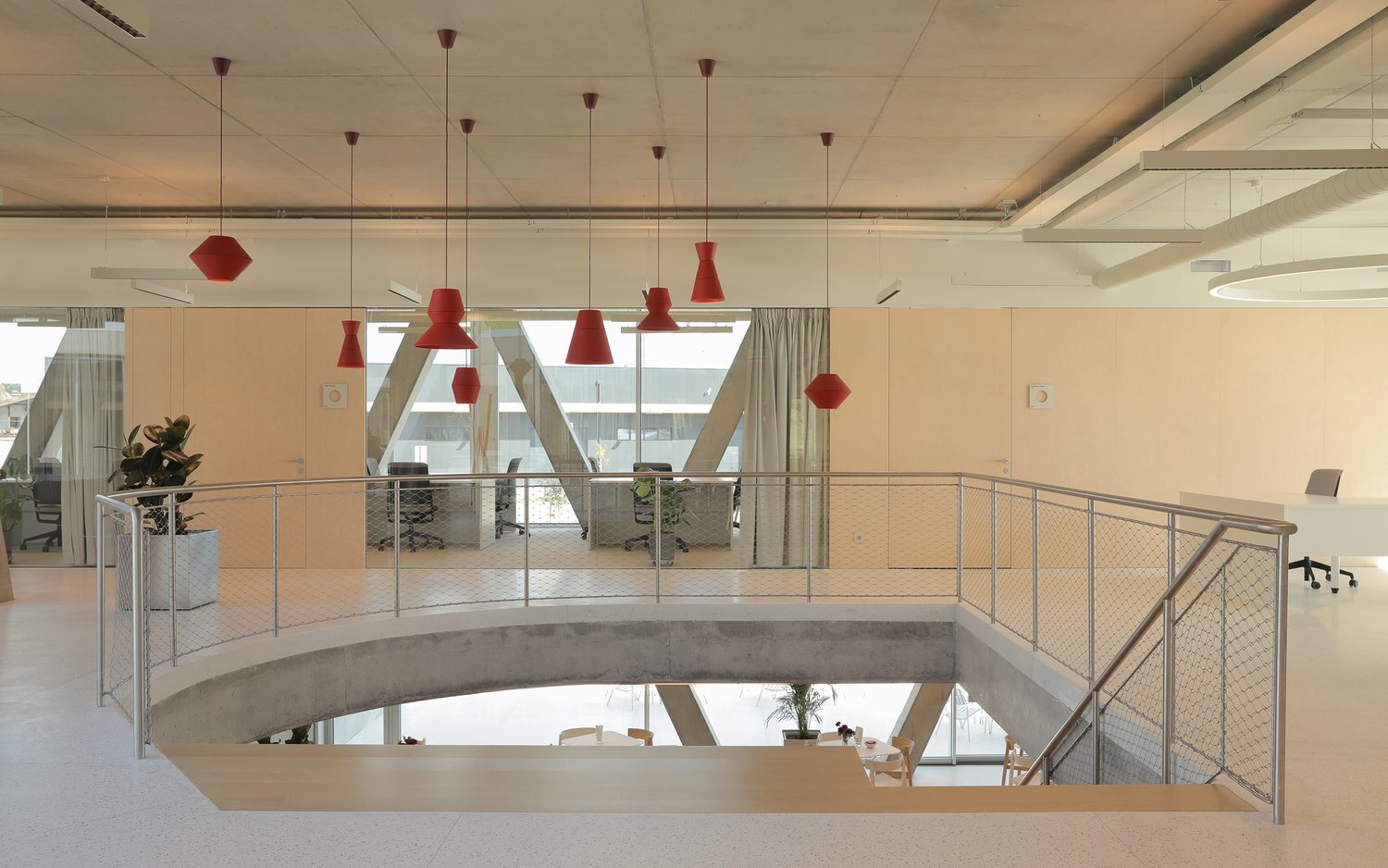
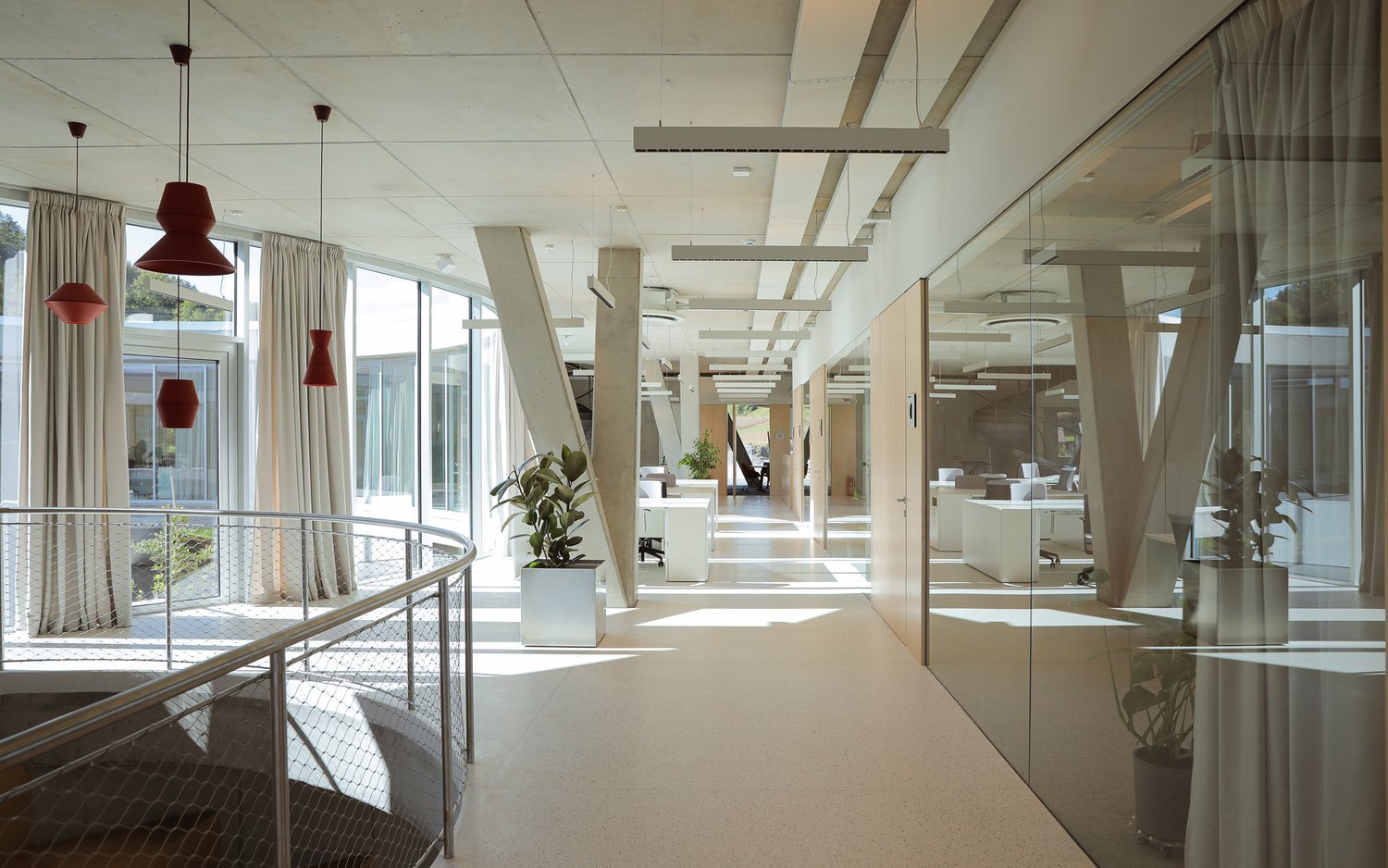
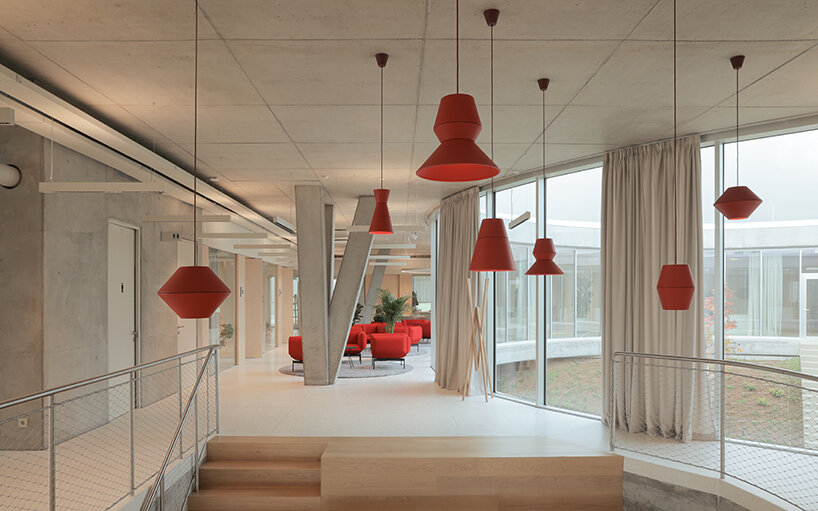
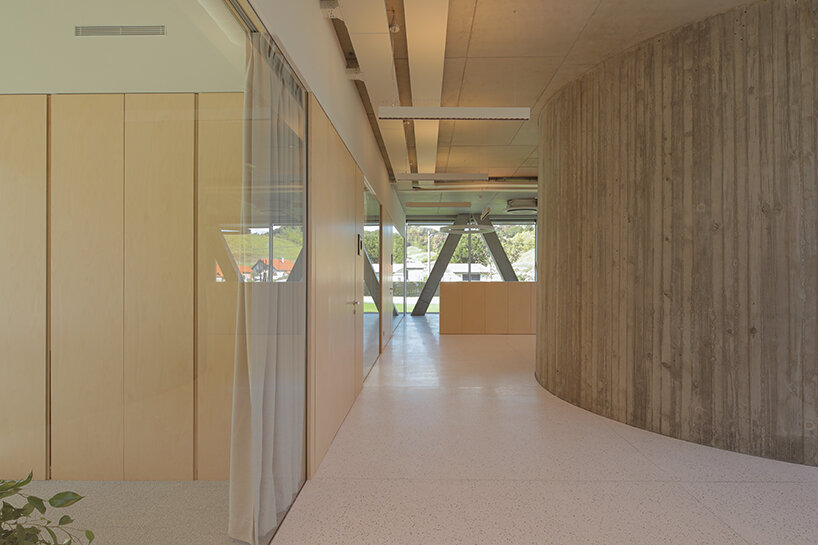
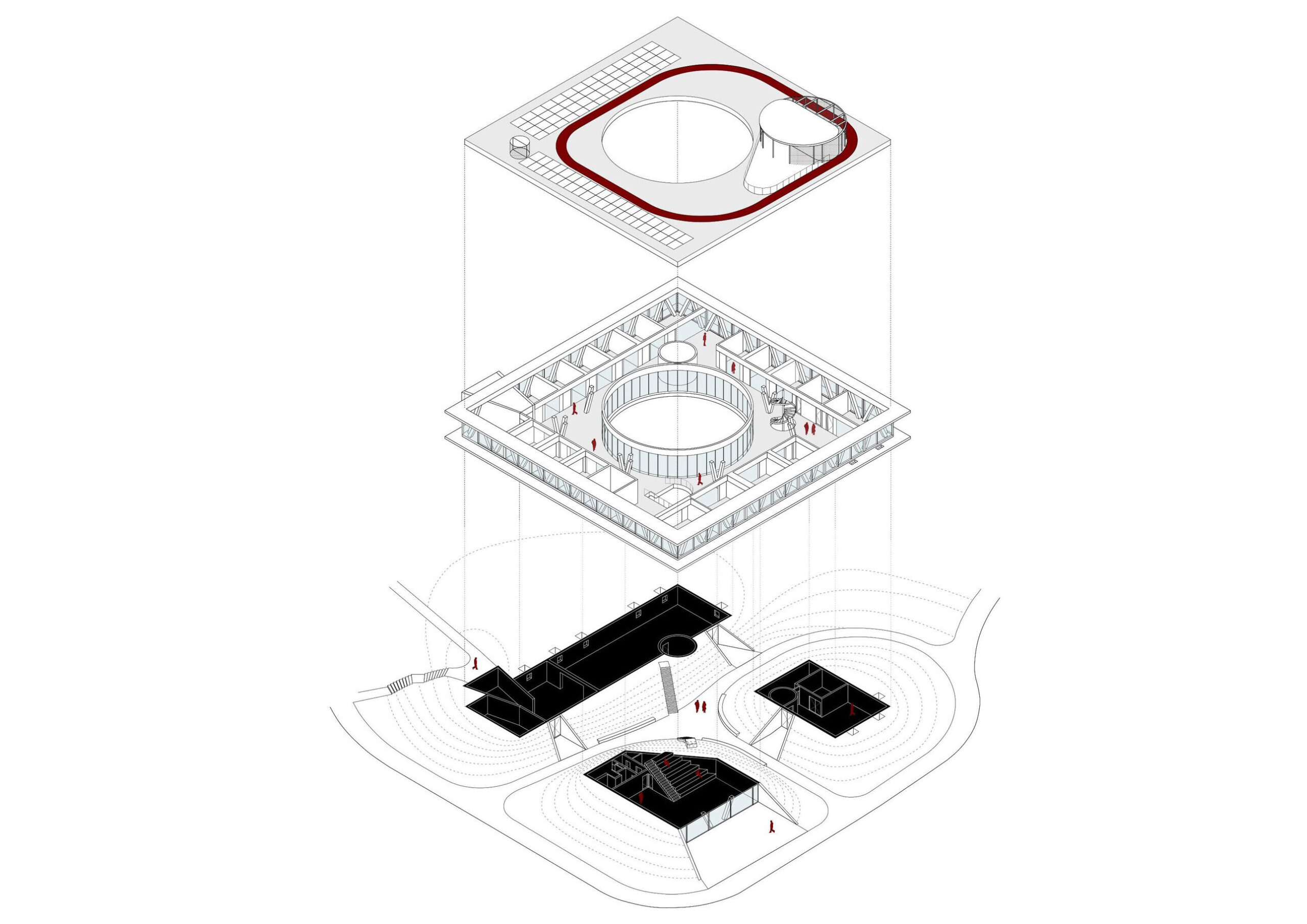
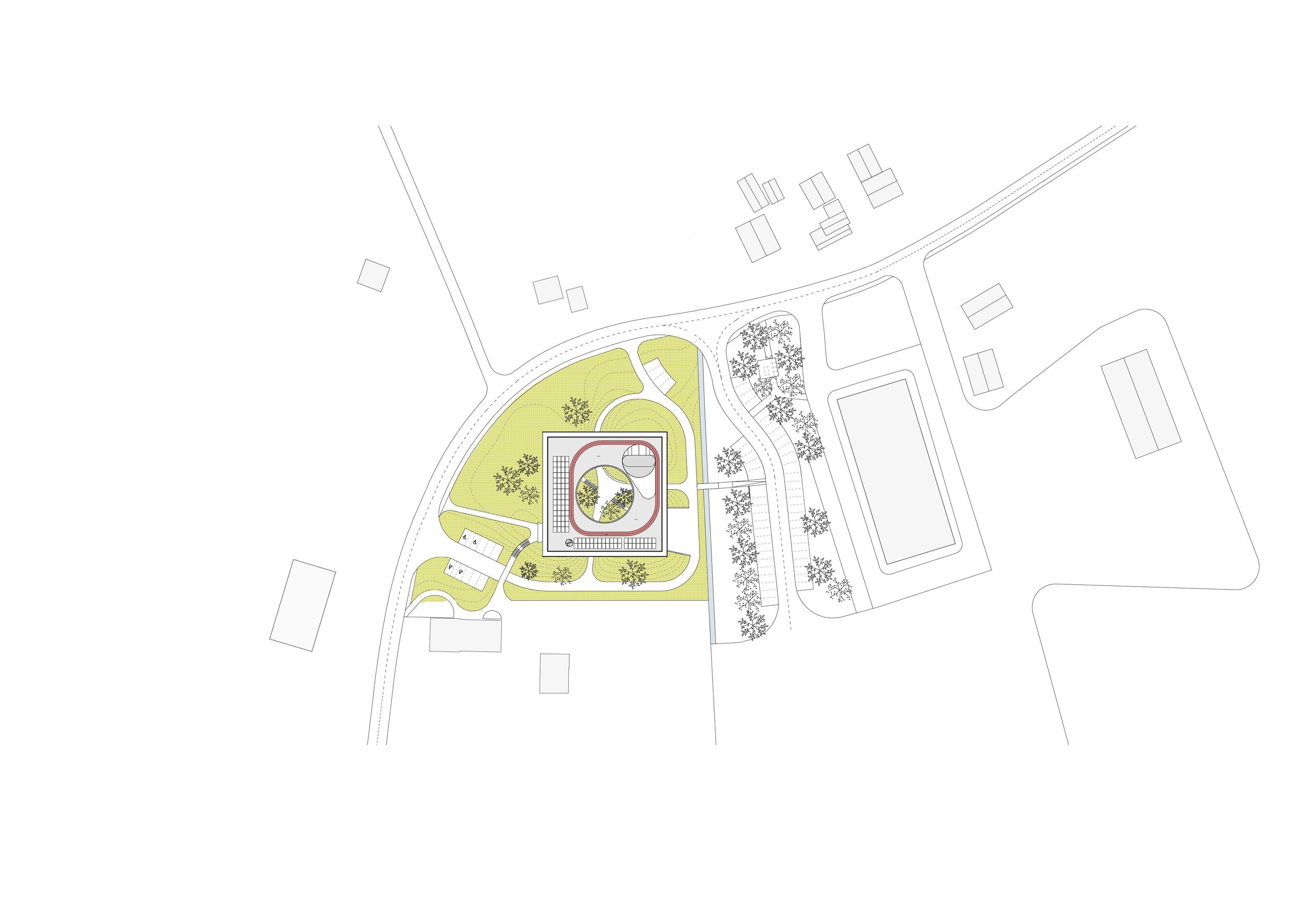
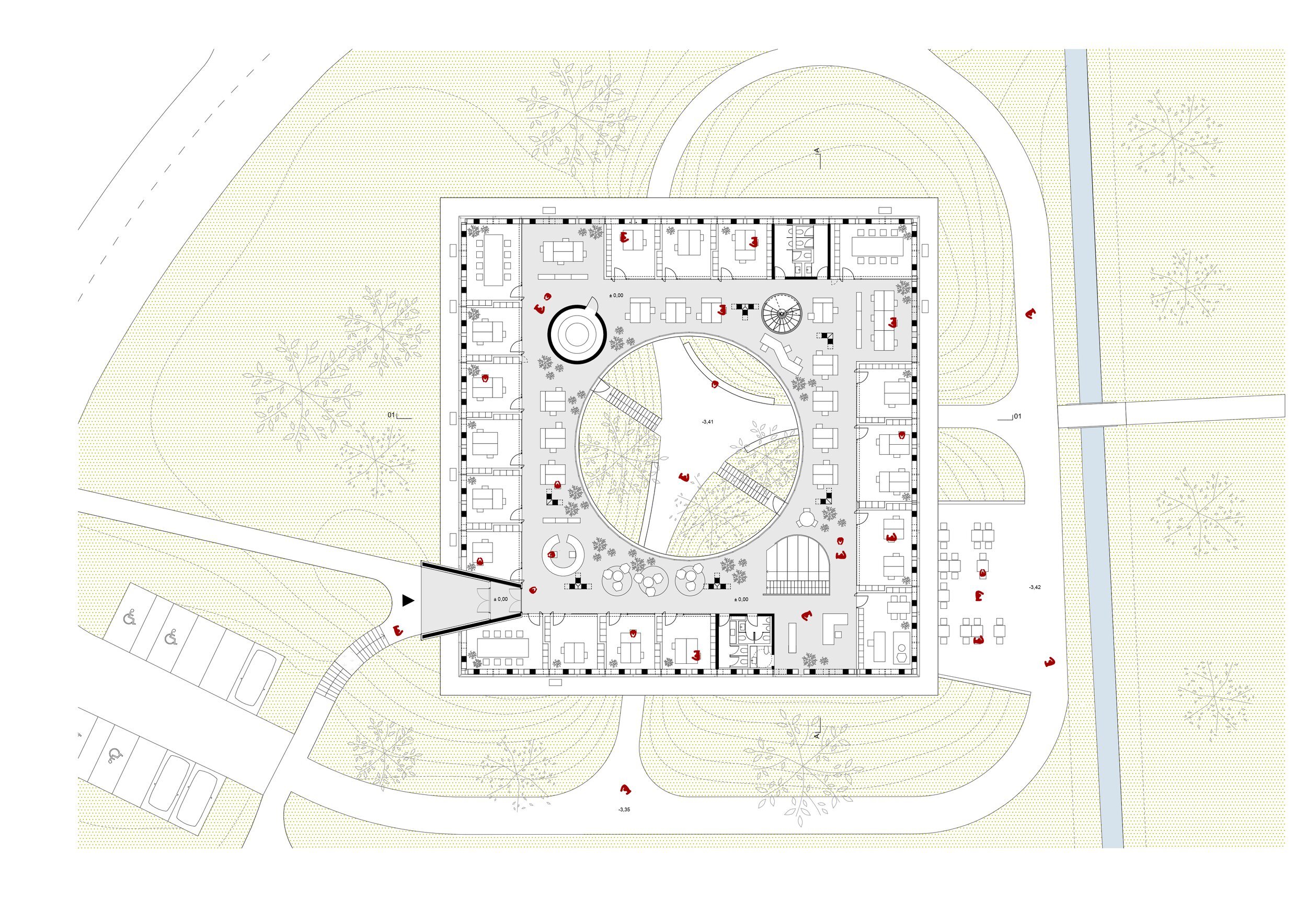
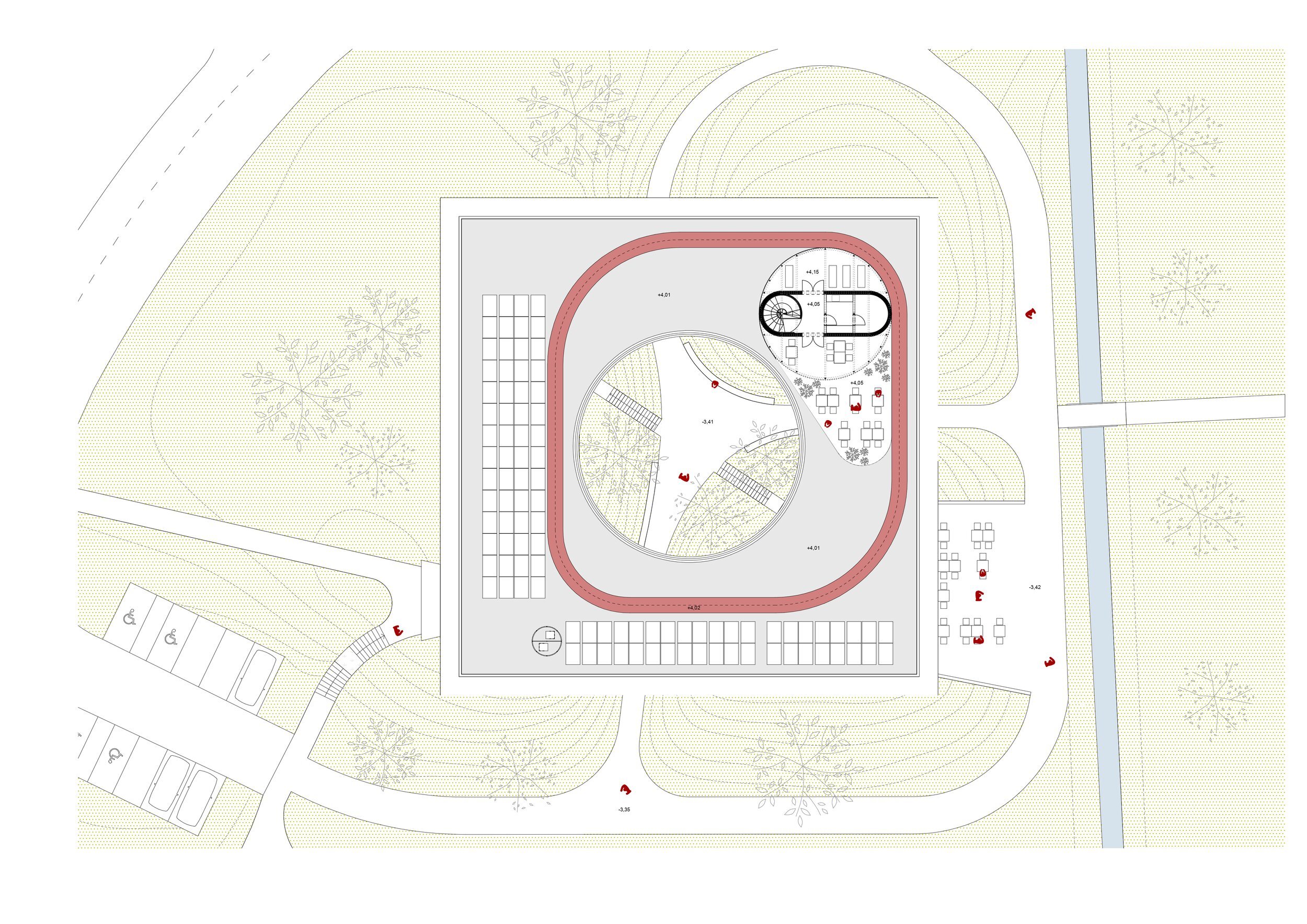
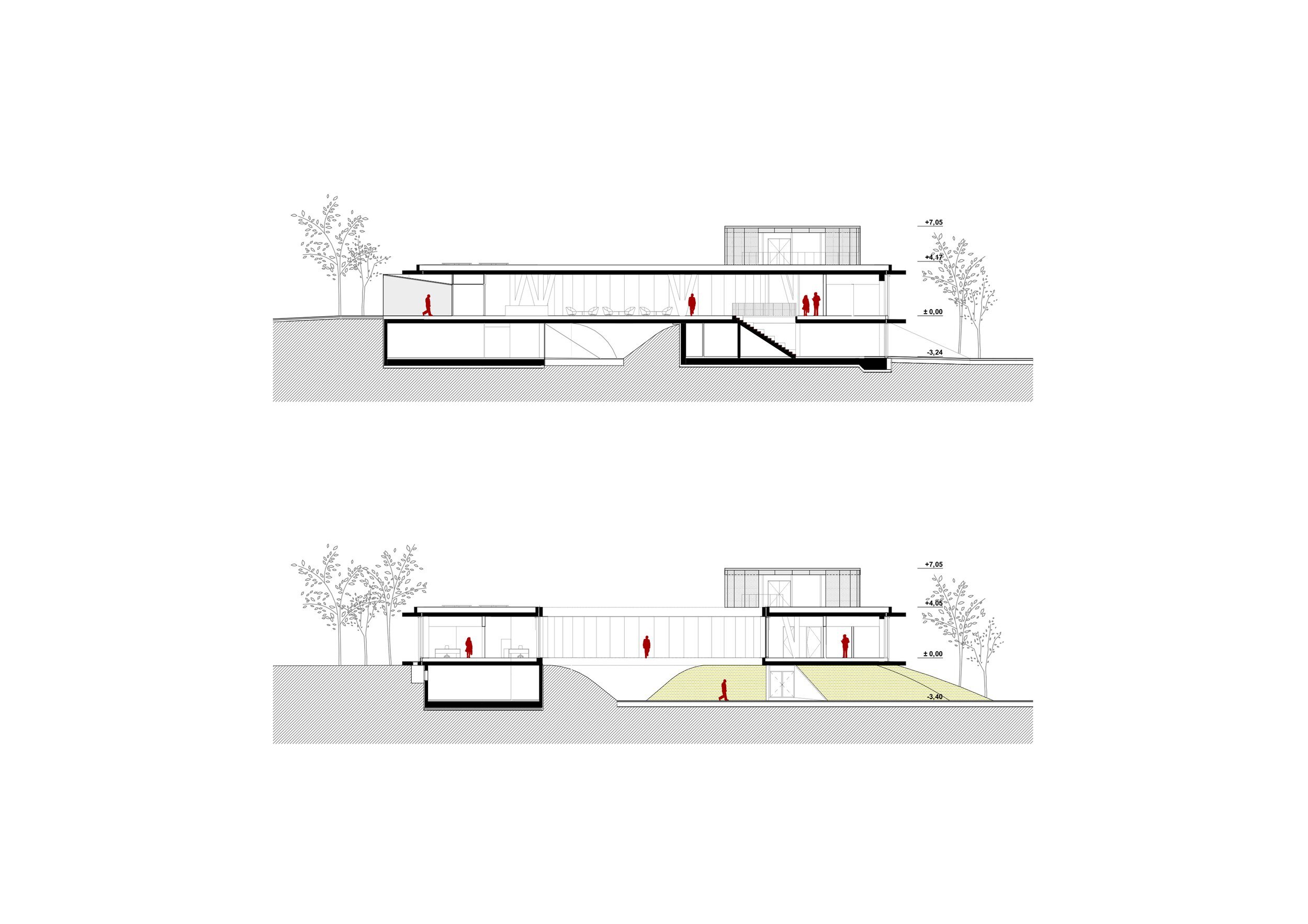
project info:
name: Production and Office Building Dubrovcan
architect: MVA / Mikelic Vres Arhitekti | @mva.hr
design team: Marin Mikelić, Tomislav Vreš, Mia Kos, Fran Stanić
collaborators: Barbara Horvatić, Anita Kovačić, Maja Pijaca, Marin Ševo
client: MDK Građevinar
location: Dubrovčan, Zagreb, Croatia
photographer: Jure Živković | @jure_zi
designboom has received this project from our DIY submissions feature, where we welcome our readers to submit their own work for publication. see more project submissions from our readers here.
edited by: christina vergopoulou | designboom
