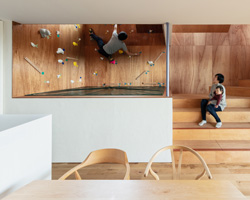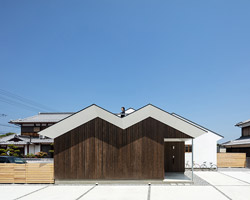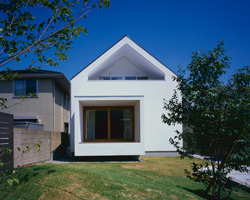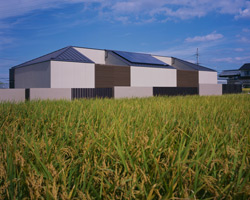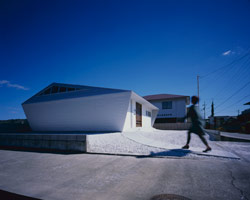KEEP UP WITH OUR DAILY AND WEEKLY NEWSLETTERS
happening this week! pedrali returns to orgatec 2024 in cologne, presenting versatile and flexible furnishing solutions designed for modern workplaces.
PRODUCT LIBRARY
beneath a thatched roof and durable chonta wood, al borde’s 'yuyarina pacha library' brings a new community space to ecuador's amazon.
from temples to housing complexes, the photography series documents some of italy’s most remarkable and daring concrete modernist constructions.
built with 'uni-green' concrete, BIG's headquarters rises seven stories over copenhagen and uses 60% renewable energy.
with its mountain-like rooftop clad in a ceramic skin, UCCA Clay is a sculptural landmark for the city.

 (left) view from the street (right) patio images © eiji tomita
(left) view from the street (right) patio images © eiji tomita entry image © eiji tomita
entry image © eiji tomita view of the living area from the dining area image © eiji tomita
view of the living area from the dining area image © eiji tomita view from the kitchen image © eiji tomita
view from the kitchen image © eiji tomita mezzanine tatami room is positioned halfway within the double-storey vertical space images © eiji tomita
mezzanine tatami room is positioned halfway within the double-storey vertical space images © eiji tomita stairway image © eiji tomita
stairway image © eiji tomita view of entry from stairway image © eiji tomita
view of entry from stairway image © eiji tomita (left) tatami room (right) view into the tatami room through open interior from the upper level bedroom images © eiji tomita
(left) tatami room (right) view into the tatami room through open interior from the upper level bedroom images © eiji tomita tatami room image © eiji tomita
tatami room image © eiji tomita (left) stairs to bedrooms (right) view from stairway images © eiji tomita
(left) stairs to bedrooms (right) view from stairway images © eiji tomita master bedroom image © eiji tomita
master bedroom image © eiji tomita view from master bedroom image © eiji tomita
view from master bedroom image © eiji tomita (left) communication between the different levels through the continuous interior (right) dwellers may lounge at the different platforms and levels images © eiji tomita
(left) communication between the different levels through the continuous interior (right) dwellers may lounge at the different platforms and levels images © eiji tomita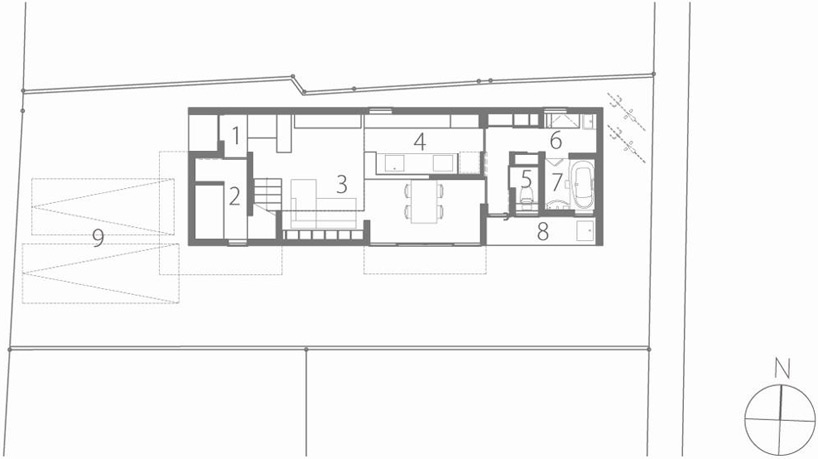 floor plan / level 0 1. entrance 2. shoe closet 3. living room + dining room 4. kitchen 5. lavatory 6. washroom 7. bathroom 8. drying place 9. parking space
floor plan / level 0 1. entrance 2. shoe closet 3. living room + dining room 4. kitchen 5. lavatory 6. washroom 7. bathroom 8. drying place 9. parking space floor plan / level 1 10. tatami room 11. children’s bedroom 12. master bedroom
floor plan / level 1 10. tatami room 11. children’s bedroom 12. master bedroom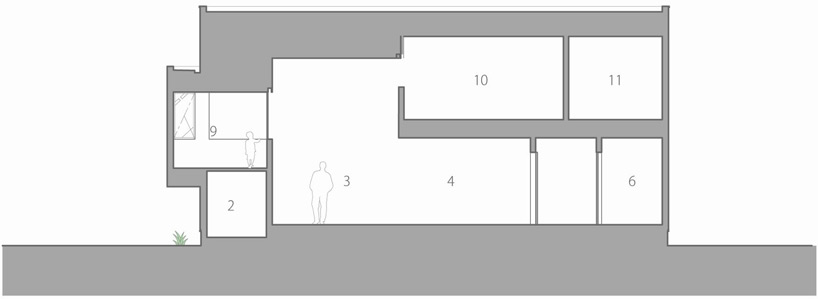 section 2. shoe closet 3. living room + dining room 4. kitchen 6. washroom 9. tatami room
section 2. shoe closet 3. living room + dining room 4. kitchen 6. washroom 9. tatami room

