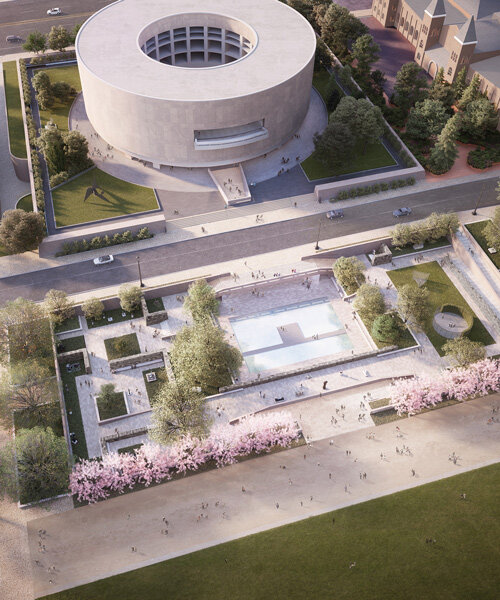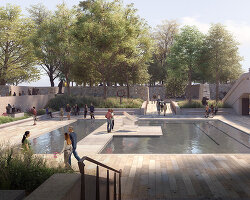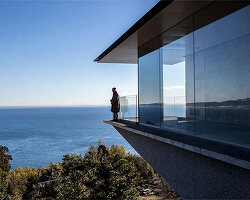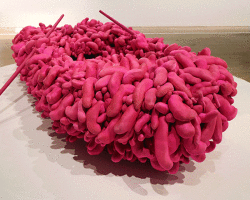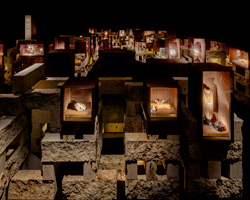in march 2019, the hirshhorn museum in washington, D.C. announced that it was to undertake a redesign of its sculpture garden. the hirshhorn said that 45 years after its opening, the garden required critical infrastructure repairs, enhanced universal accessibility, and new galleries. since 1981, when the last re-design was undertaken, incremental changes have been made to plantings, paving, and the design program, including the closure of the east fountain. to realize the sculpture garden’s full potential, the institution tasked japanese artist and architect hiroshi sugimoto with revitalizing the entire space.
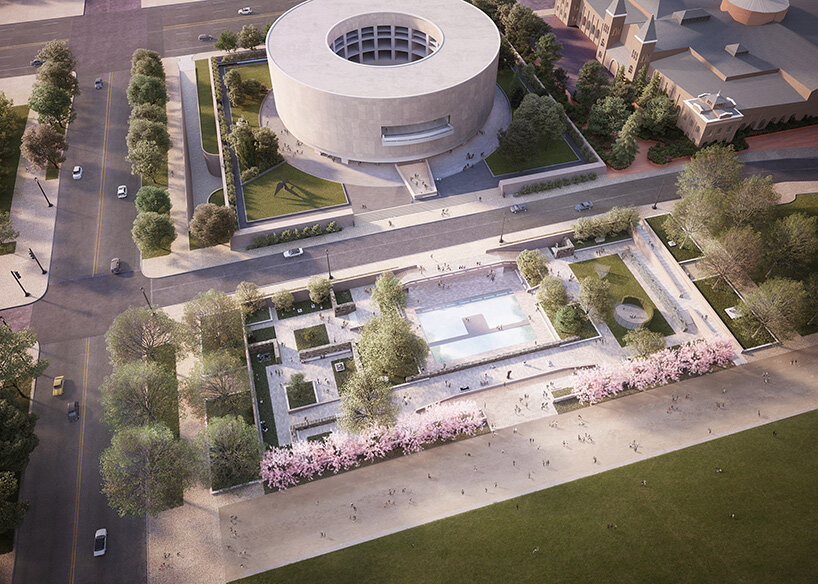
view of the site from 7th street above the national mall
image © hirshhorn museum and sculpture garden
hiroshi sugimoto’s design seeks to re-establish the cohesiveness of the sculpture garden, the plaza, and the museum as a single, interconnected campus. this involves the creation of a new ‘front door’ on the national mall that welcomes visitors by widening sightlines into the sculpture garden and improving accessibility, shade, and seating. the project will also increase the hirshhorn’s display of its modern sculpture collection by almost 50%, while improving existing infrastructure and protecting the site’s natural vegetation. another important part of the scheme will see repairs made to the envelope of the building, which was designed by gordon bunshaft.
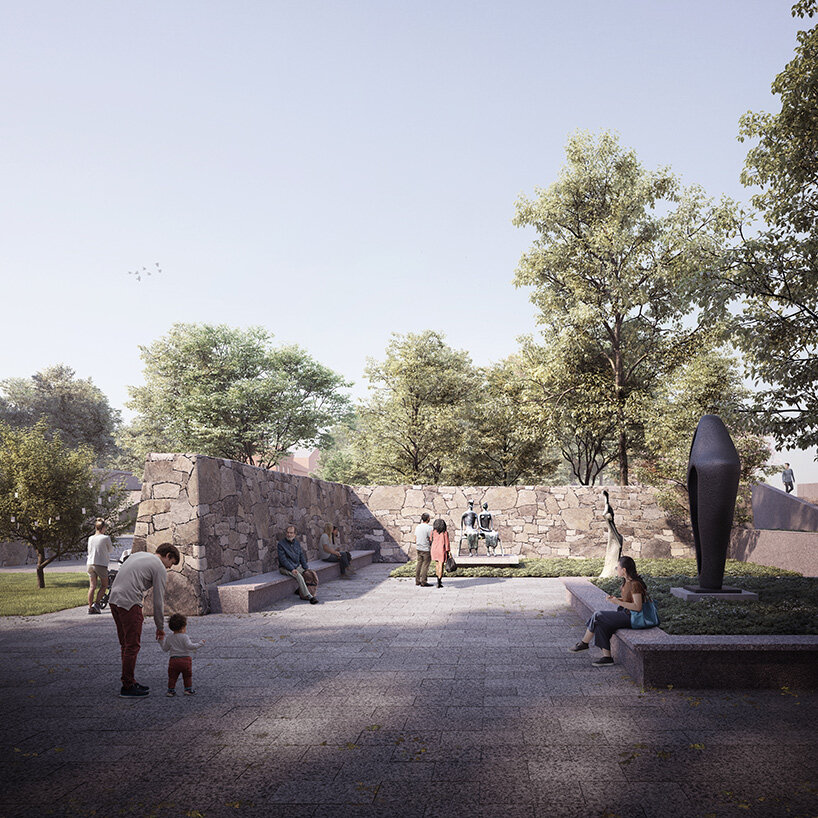
a detail of the east gallery display of henry moore’s ‘king and queen’ and barbara hepworth’s ‘figure for landscape’
image © hirshhorn museum and sculpture garden
the museum, which is part of the smithsonian institution, has said that it will honor the garden’s layered design history — including both bunshaft’s original 1974 vision and the garden’s 1981 re-design under the direction of lester collins. one of the final public consultation meetings for the revitalization will take place via zoom on march 10, 2021. interested parties are invited to register in advance to learn about and respond to supplemental materials prepared per the national capital planning commission’s preliminary approval, revised reflecting pool alternative, and proposed minimization and mitigation measures. more information on the project can be found here.
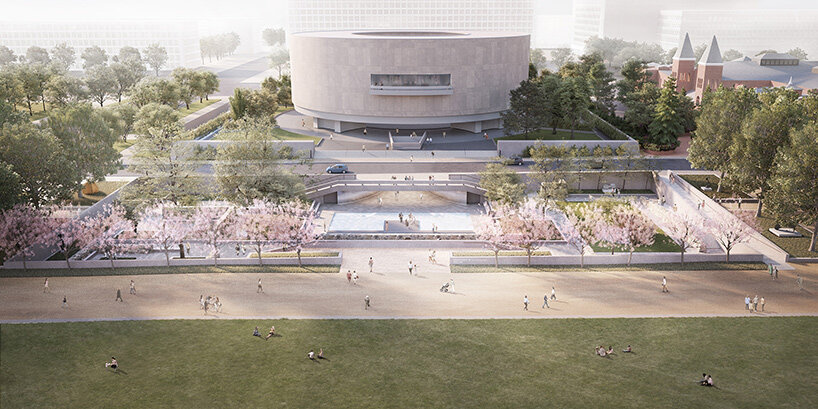
southward aerial view of the site from the national mall in spring
image © hirshhorn museum and sculpture garden
one primary element to be redesigned is the hirshhorn museum’s central gallery, including its reflecting pool and inner partition wall. marked by inadequate seating, shade, and safety features, the reflecting pool in its current state is largely left empty and used as stormwater collection during frequent floods. meanwhile, the inner partition wall creates an inequitable viewing experience and severs visual connections. the wall height further limits sculpture placement with its awkward backdrop transitions behind sculptures while the flat vertical concrete surface of the wall further creates an ‘acoustic echo’ which limits programming.
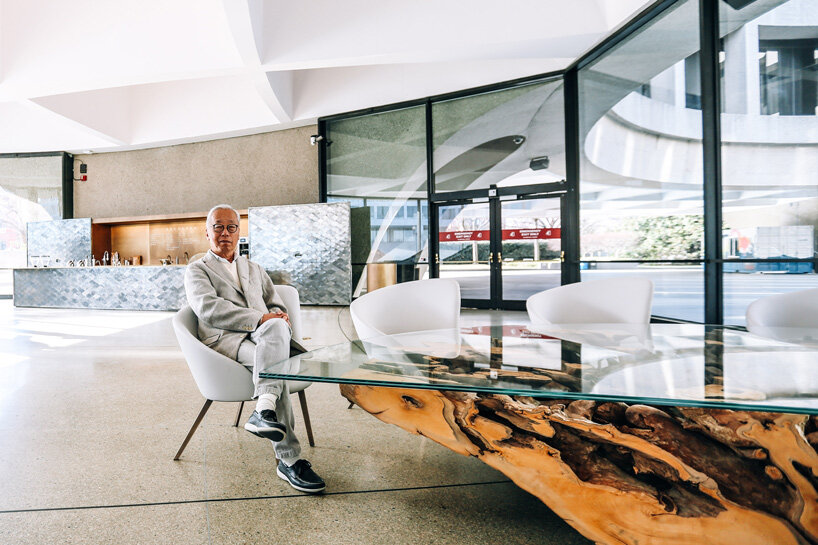
hiroshi sugimoto in the hirshhorn museum’s lobby, which he redesigned in 2018
image by farrah skeiky
responding to these existing challenges, the team seeks to completely redesign the reflecting pool and the inner partition wall. the proposal maintains the 1974 pool dimensions as a terrace feature within an enlarged reflecting pool while an art platform with walkways will support flexible programming space for exhibitions and performance art. the size of the stage and tiers on all sides support performance or exhibition ‘in the round,’ carefully dimensioned to adapt to various seating and performance setups. meanwhile, the modernist inner partition wall will be reconstructed of stacked stone, in an acoustically appropriate pylon shape. the proposed stacked stone wall introduces a picturesque garden dialogue with the otherwise austere, concrete language of the modernist central gallery.
museum officials plan to submit a final design to the national capital planning commission (NCPC) and commission of fine arts (CFA) for review and approval in 2021.
project info:
name: the hirshhorn’s sculpture garden
location: washington, DC
institution: hirshhorn museum and sculpture garden
design: hiroshi sugimoto
status: public consultation meeting scheduled for march 10, 2021
