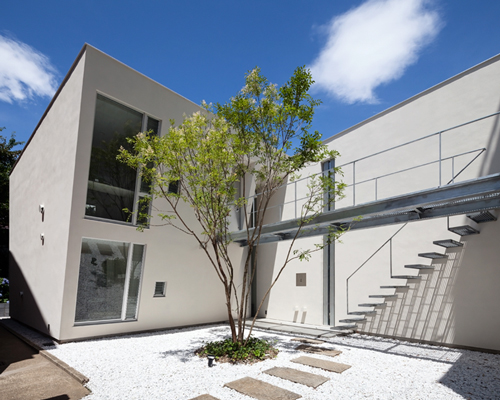hiroshi shoji crafts a photographer’s atelier in negishi, japan
image © shigeo ogawa
all images courtesy of hiroshi shoji architect & associates
located in a historical suburb of tokyo, japanese architect hiroshi shoji has designed a live/work space for a local photographer. titled ‘atelier in negishi’, the project is arranged around two gardens: a large area of greenery to the north, and a smaller courtyard positioned to the south.
the ground floor of the dwelling can be accessed through a doorway that leads into a gallery used for a range of exhibitions and events. an internal stairway then ascends to the upper level of the plan, where a small kitchen adjoins a cantilevered area for meetings. expansive openings at this storey flood the design with natural light, while simultaneously providing external views of the surrounding greenery.
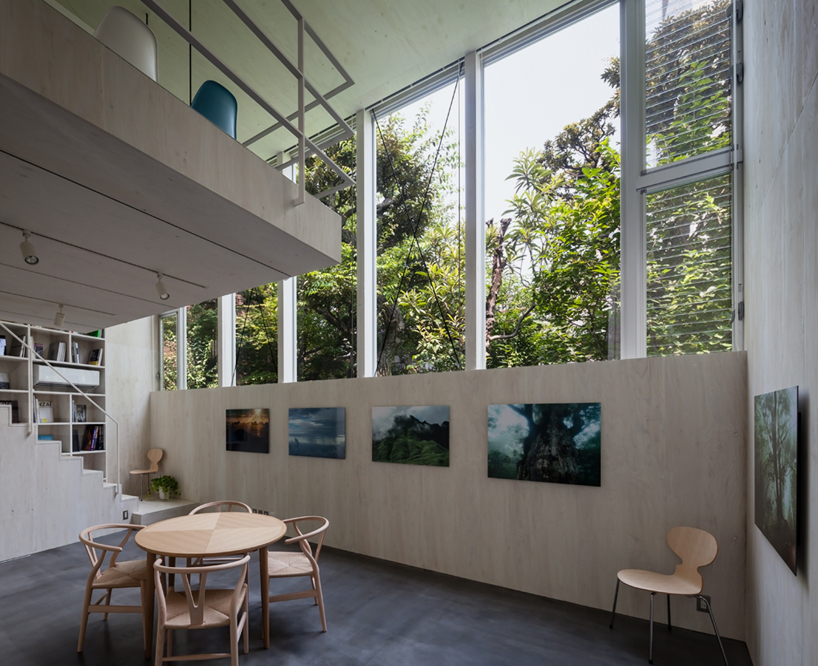
a gallery at the lower level is used for a variety of exhibitions and events
image © shigeo ogawa
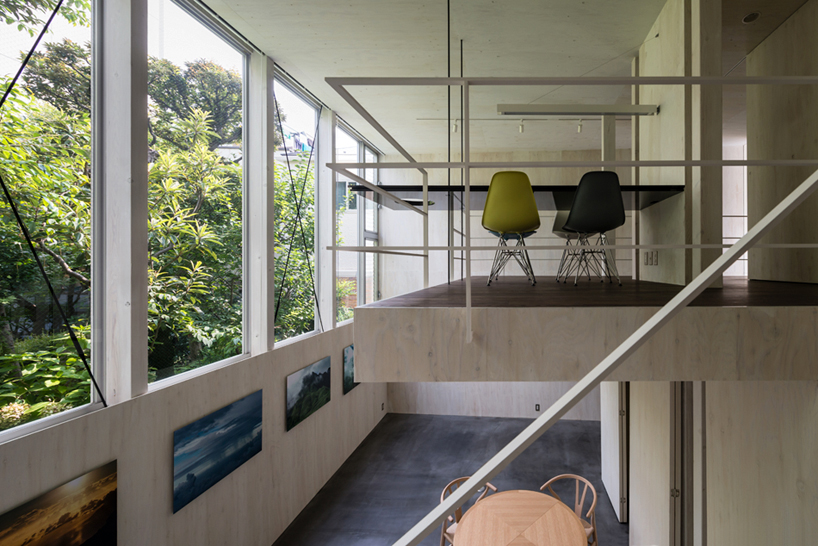
the upper level of the plan contains a small kitchen and cantilevered area for meetings
image © shigeo ogawa
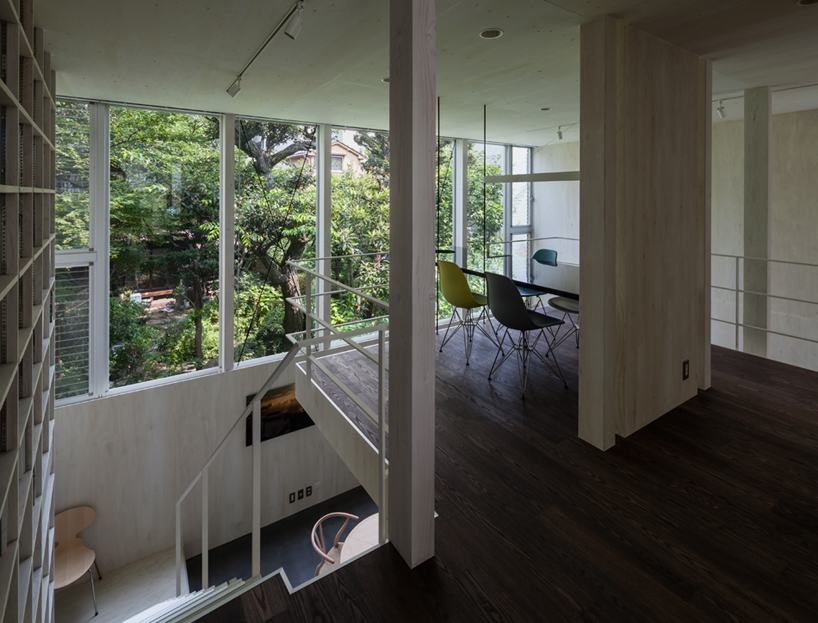
expansive openings flood the design with natural light
image © shigeo ogawa
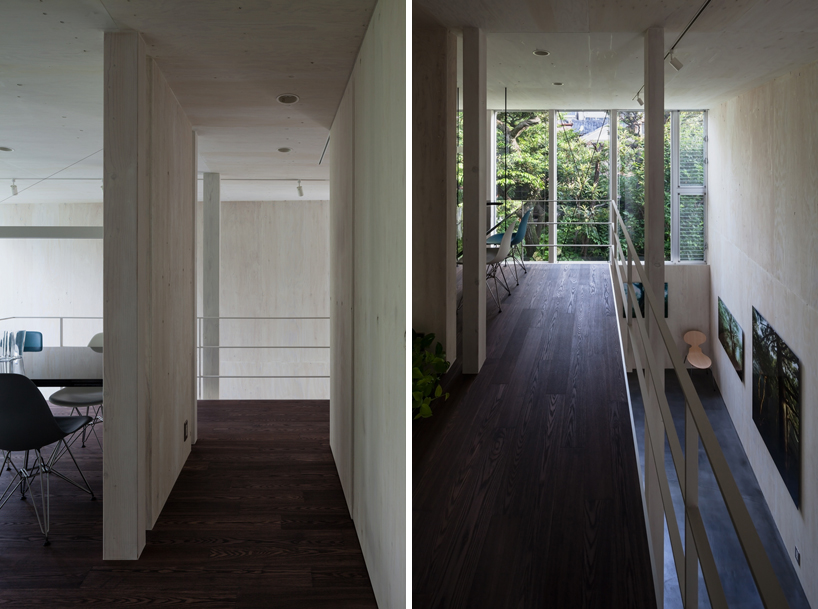
the wall’s pale timbers contrast the darker tones of the flooring
image © shigeo ogawa
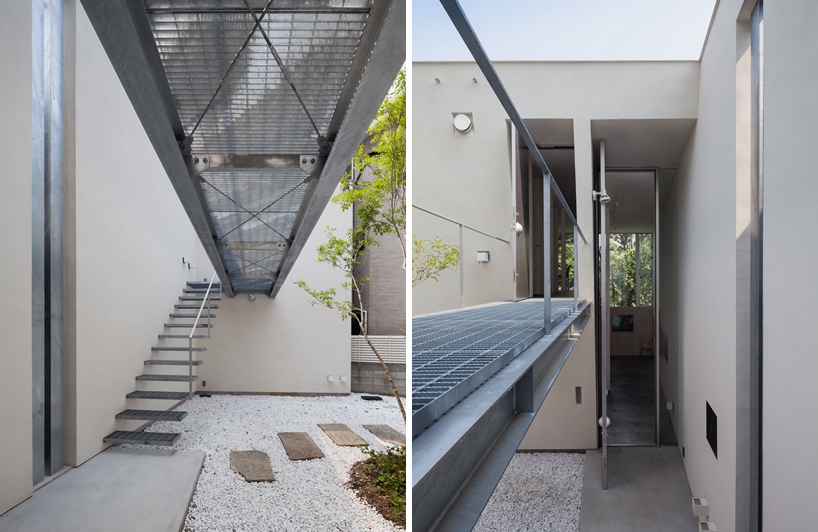
an elevated external bridge leads to the upper level of the dwelling
image © shigeo ogawa
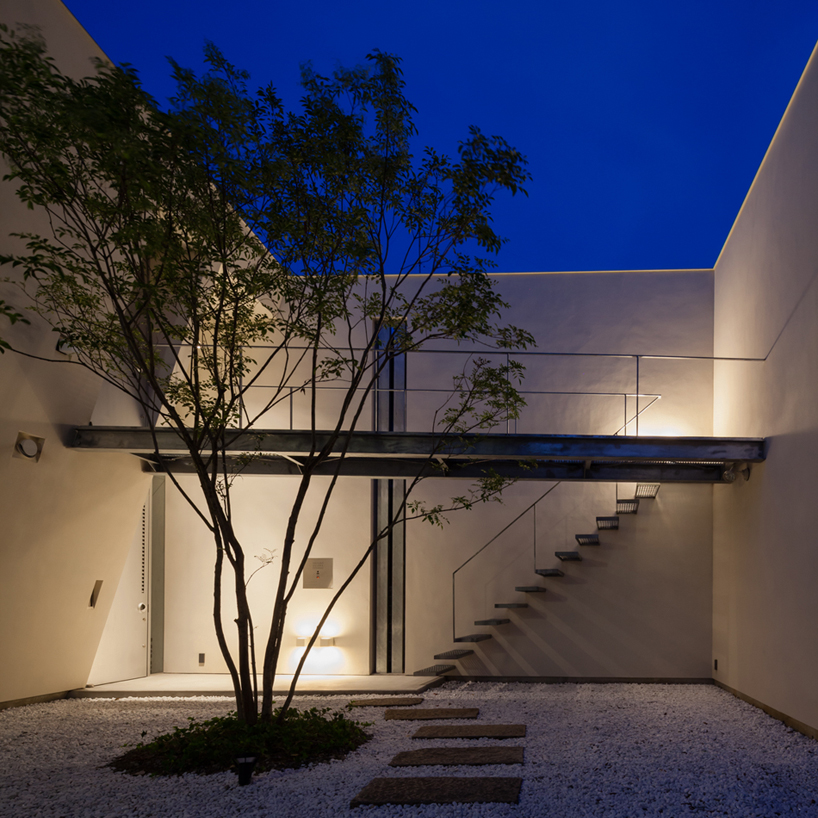
the internal courtyard illuminated at night
image © shigeo ogawa
![]()
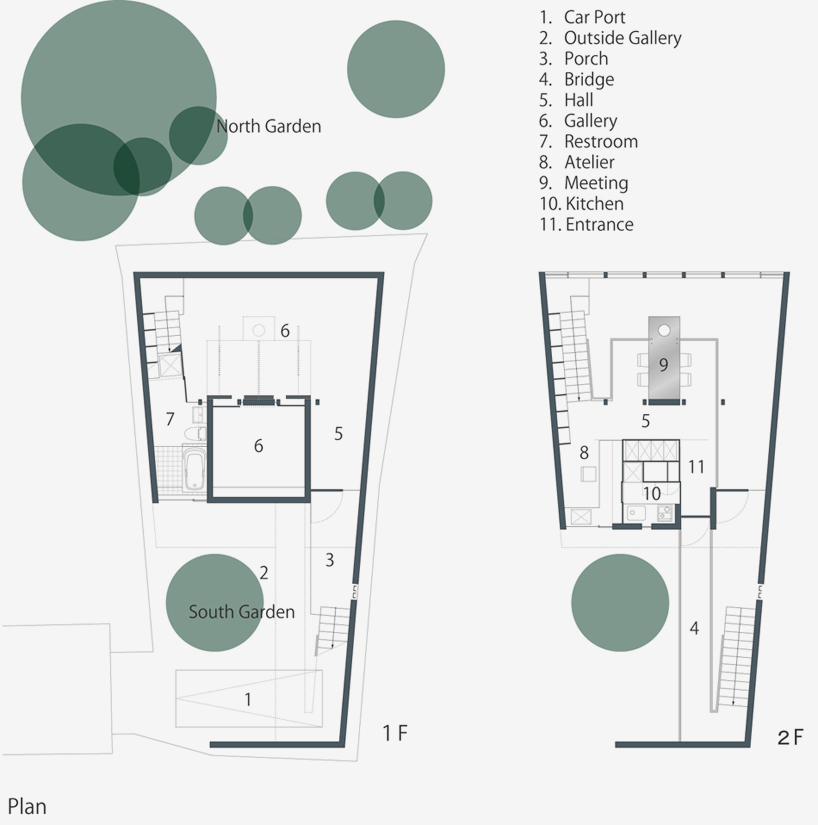
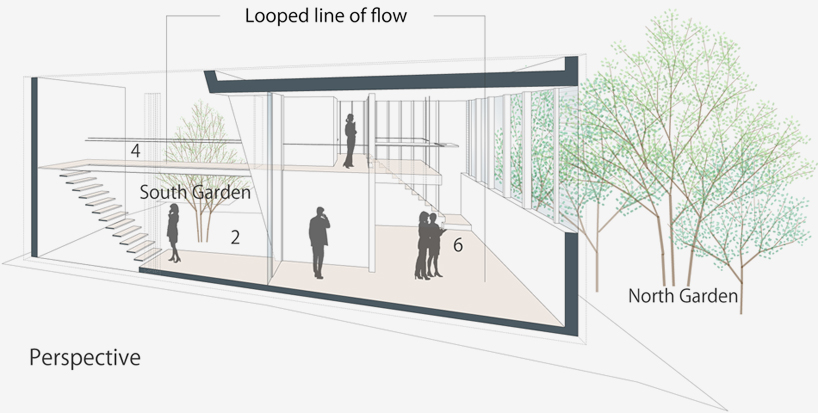
project info:
name: atelier in negishi
main use: atelier / residence
location: tokyo, japan
site area: 121.44 sqm
building area: 66.85 sqm
total floor area: 85.40 sqm
architecture: hiroshi shoji architect & associates
architect: hiroshi shoji
structural engineer: hidenari takahashi
mechanical engineer: piloti
general contractor: shouei kikaku
photography: shigeo ogawa
