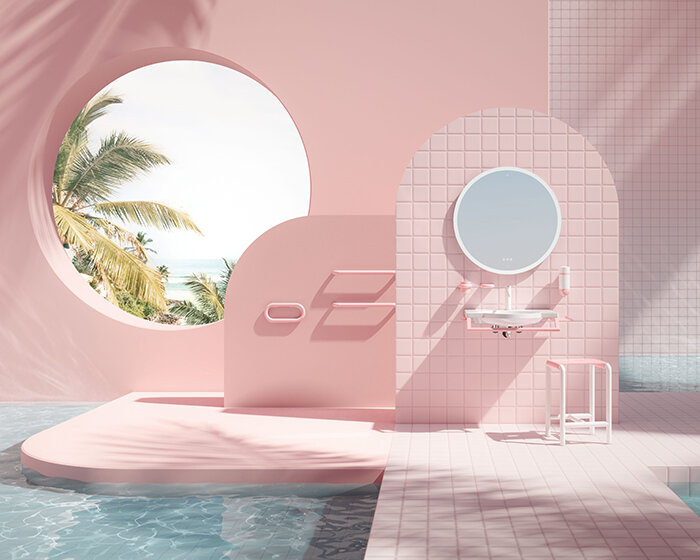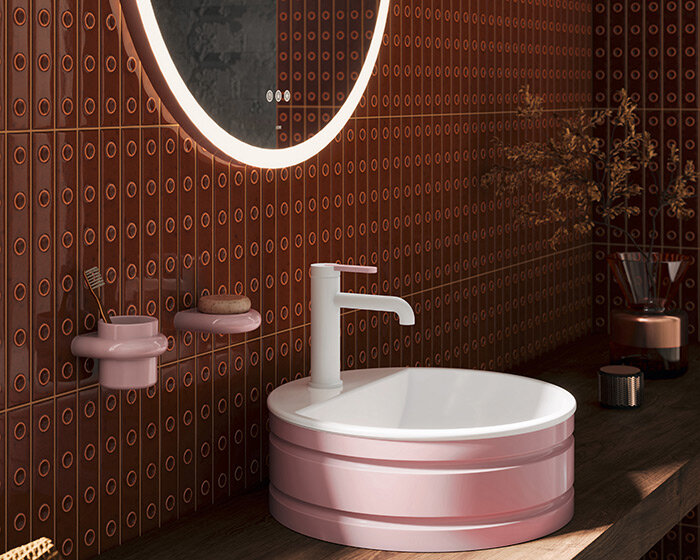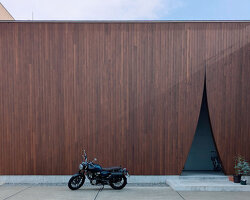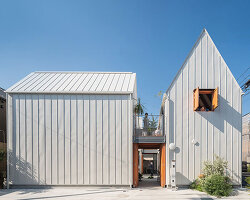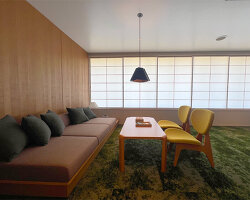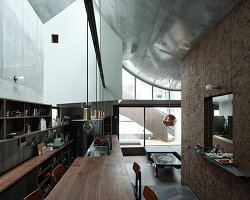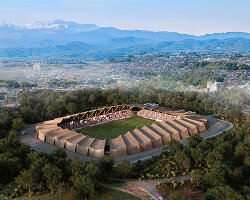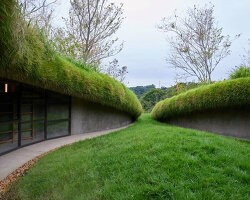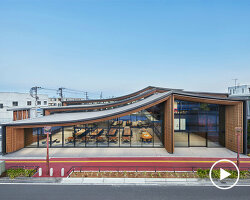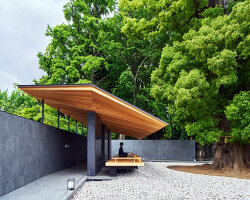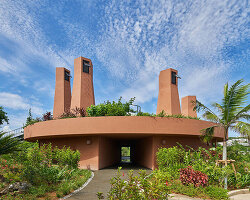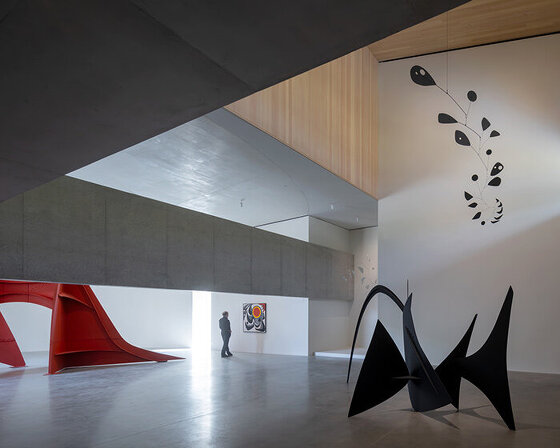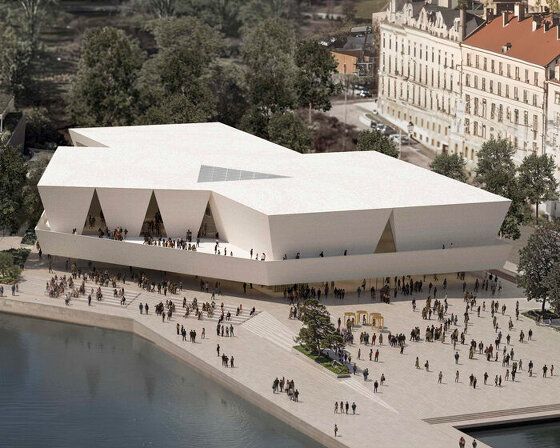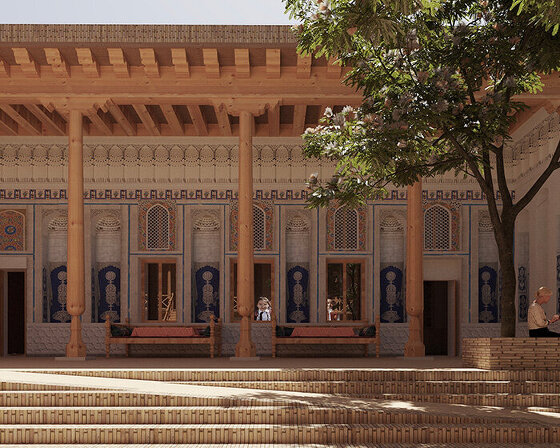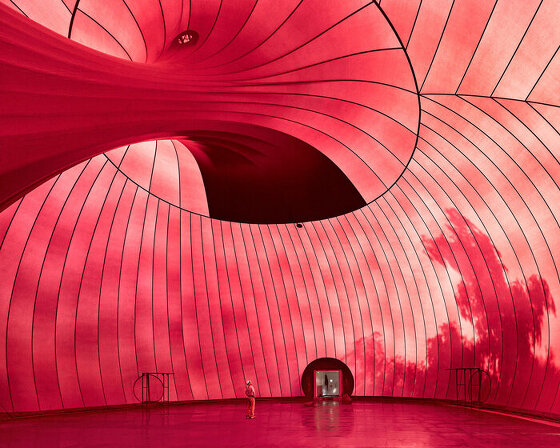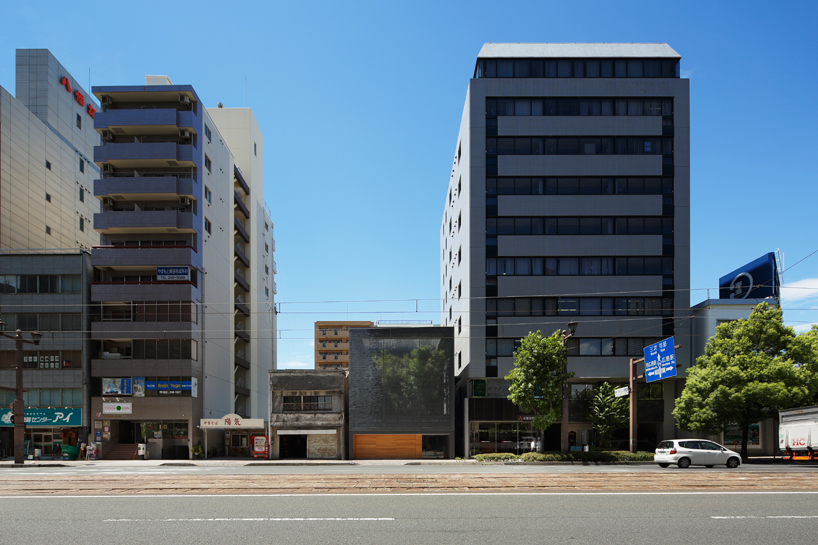
the lot is very close to a busy road and major intersection in the buslting city of hiroshima, with a constant sound-scape of revving engines and screeching trams. japenese practice hiroshi nakamura & NAP therefore created an acoustically protected tranquil oasis behind a crystal curtain that would still allow views of the city. this buffer space is a beautiful living filter; the impressive glass block facade resting over the wooden garage and entry area conceal behind it a green garden whose trees filter the eastern sunlight and offer a natural haven which all rooms in the program face. the effect is a visually busy exterior environment observed from the silence of the home.
a walkthrough of the house
video © hiroshi nakamura (main image © koji fujii / nacasa & partners)
the transparent wall was not an easy task, however, as 6,000 glass masonry units at 50 mm wide do not provide the necessary structure to stand on their own. seventy-five threaded metal dowels hang from the pre-tensioned beam above the 8.6 m2 facade to guide the glass bricks into perfectly aligned rows, supported by an embedded flat metal bar (40 mm x 4 mm) spaced at 10 cm intervals to help resist lateral forces. the total construction of the optical wall weighs 13 tons and gives the effect of a waterfall refracting views and light.
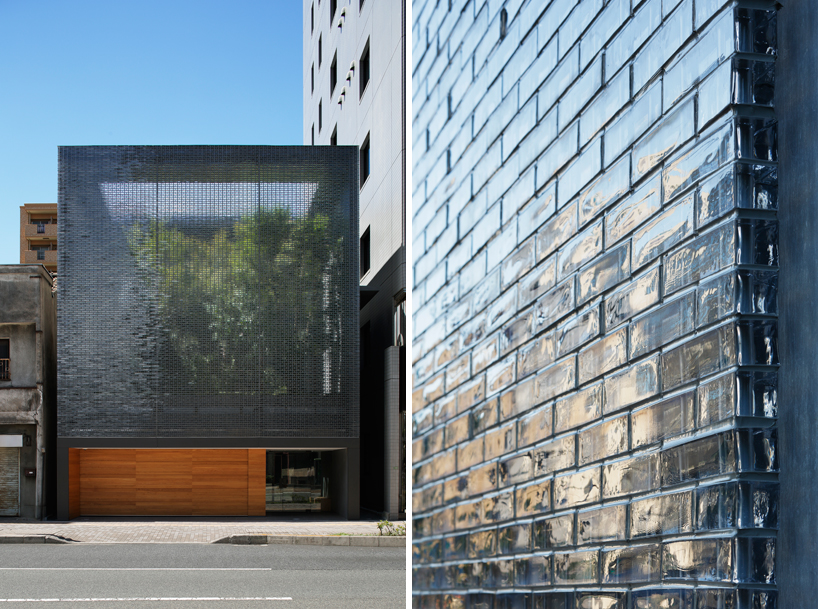
(left) street-side facade
(right) glass block texture from the exterior
image © koji fujii / nacasa & partners
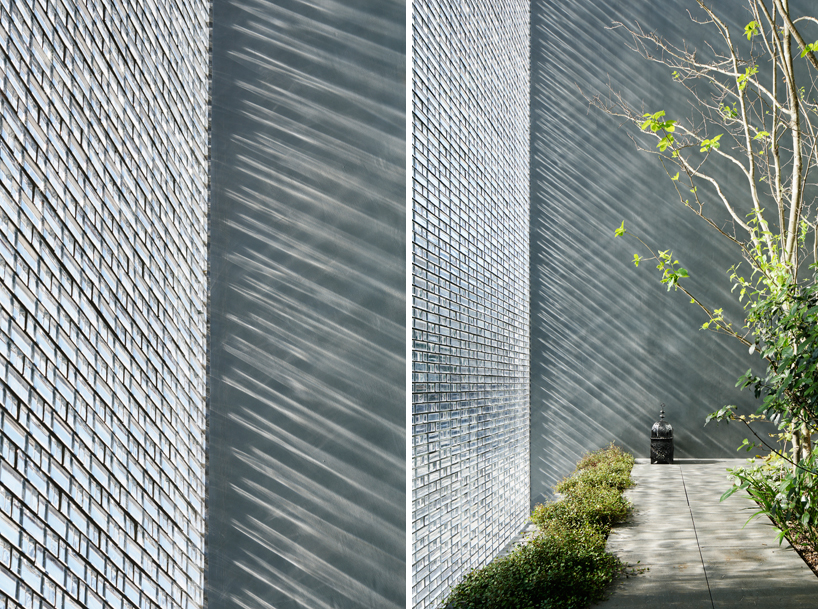
optical effects of the glass block facade
image © koji fujii / nacasa & partners
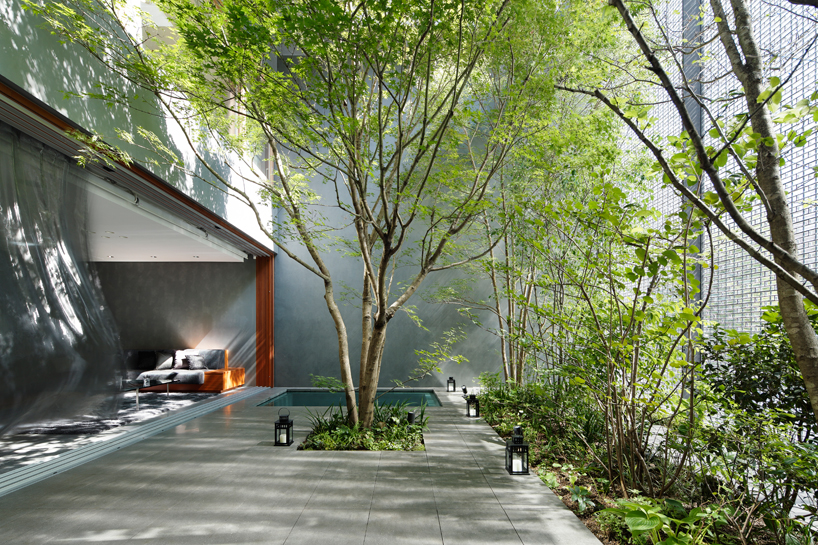
front garden
image © koji fujii / nacasa & partners
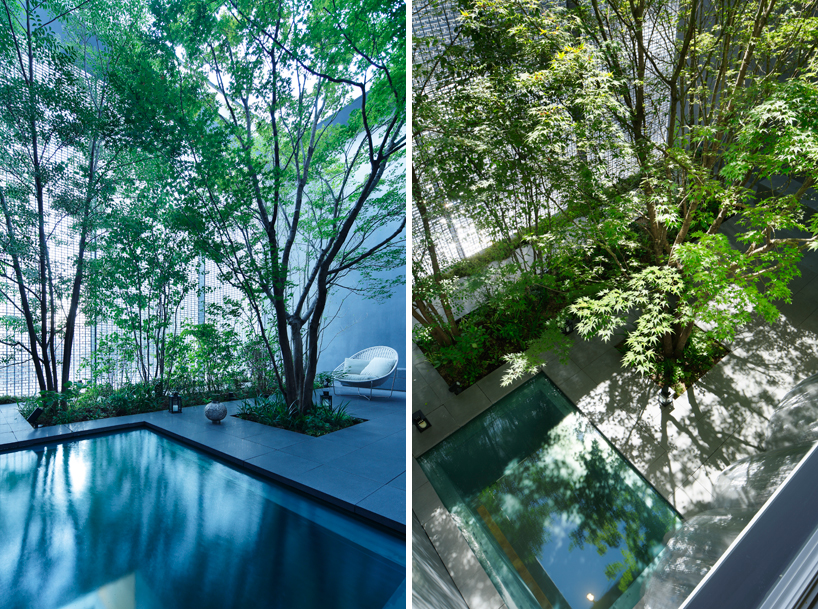
reflecting pool and trees make resemble a natural environment
image © koji fujii / nacasa & partners
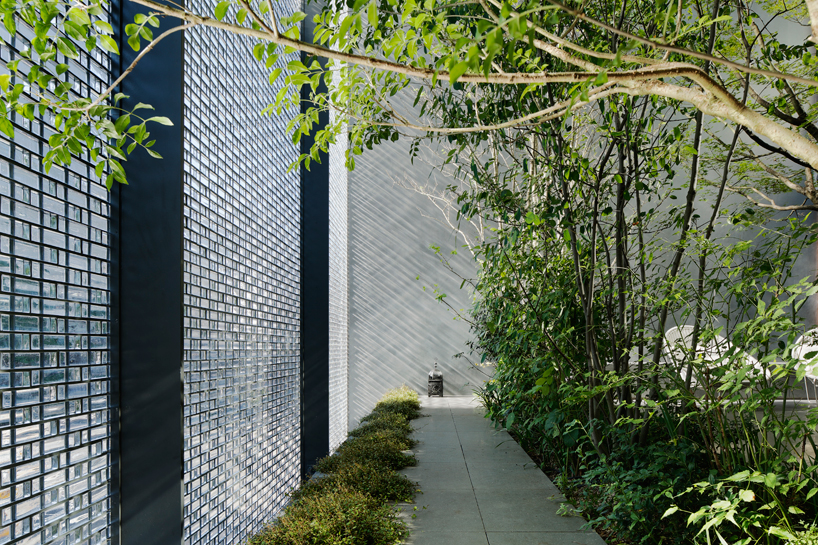
8.6 x 8.6m glass block facade
image © koji fujii / nacasa & partners
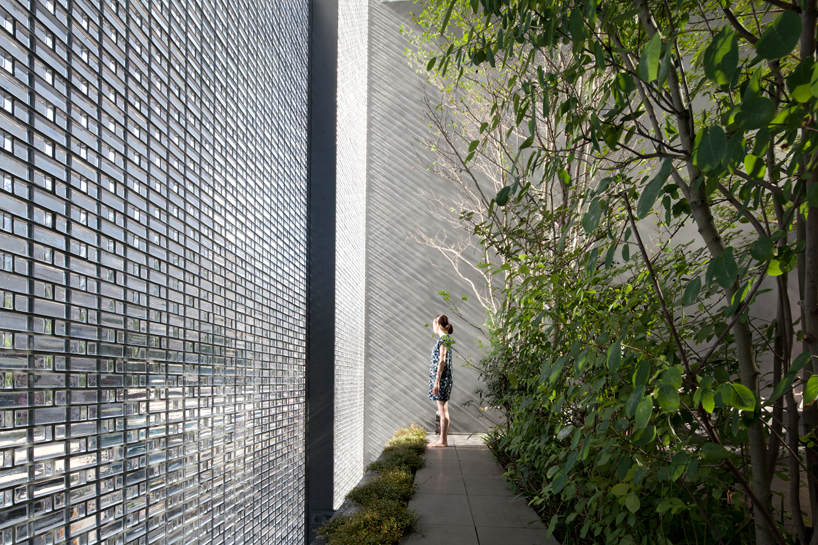
shown with human scale
image © hiroshi nakamura & NAP
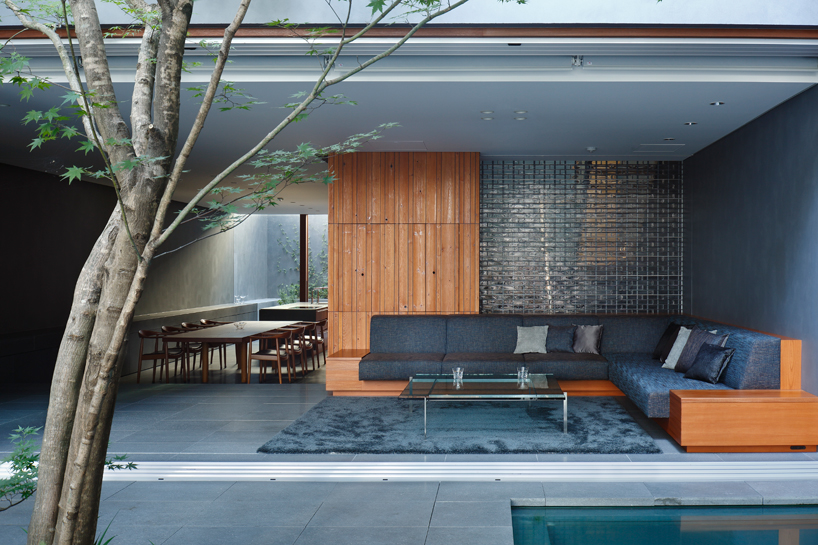
living room opened with retractable glass sections
image © koji fujii / nacasa & partners
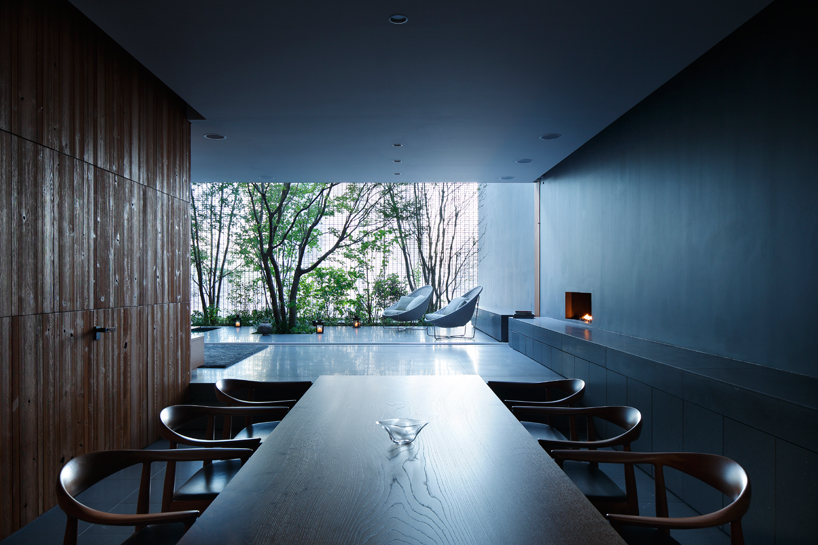
view towards the garden
image © koji fujii / nacasa & partners
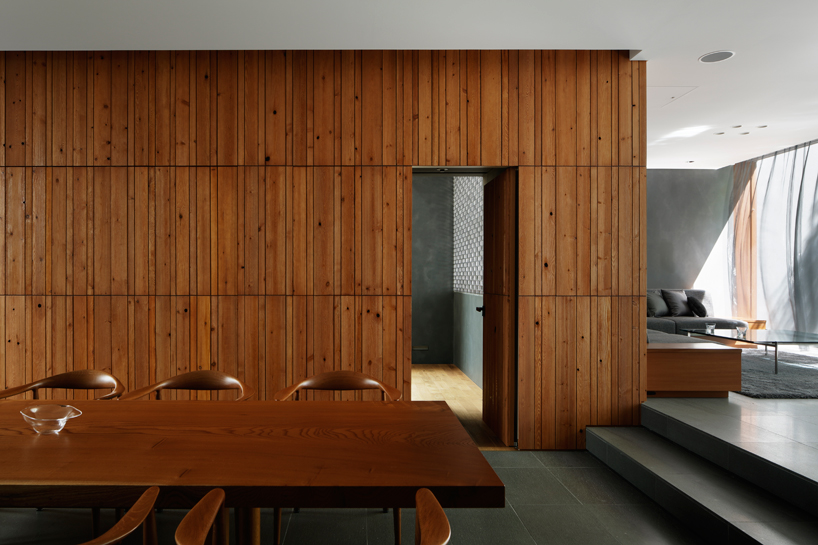
dining area
image © koji fujii / nacasa & partners
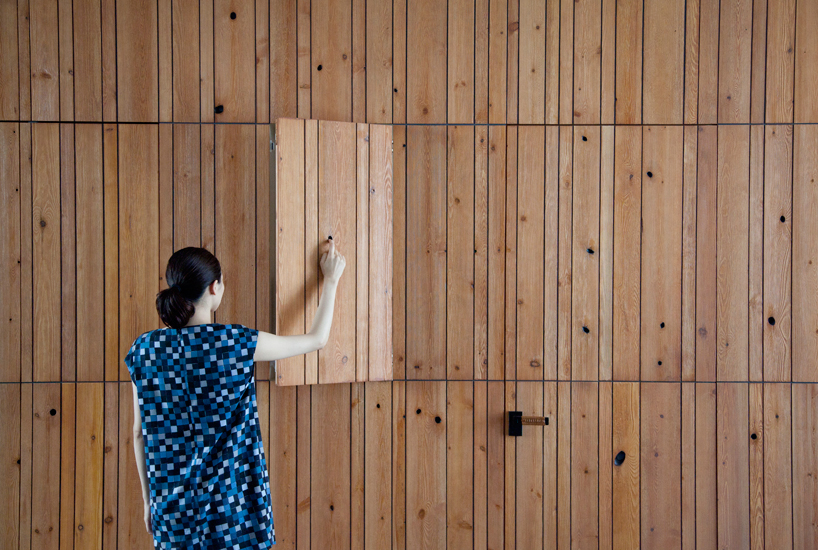
cabinets and storage hidden in the wall
image © hiroshi nakamura & NAP
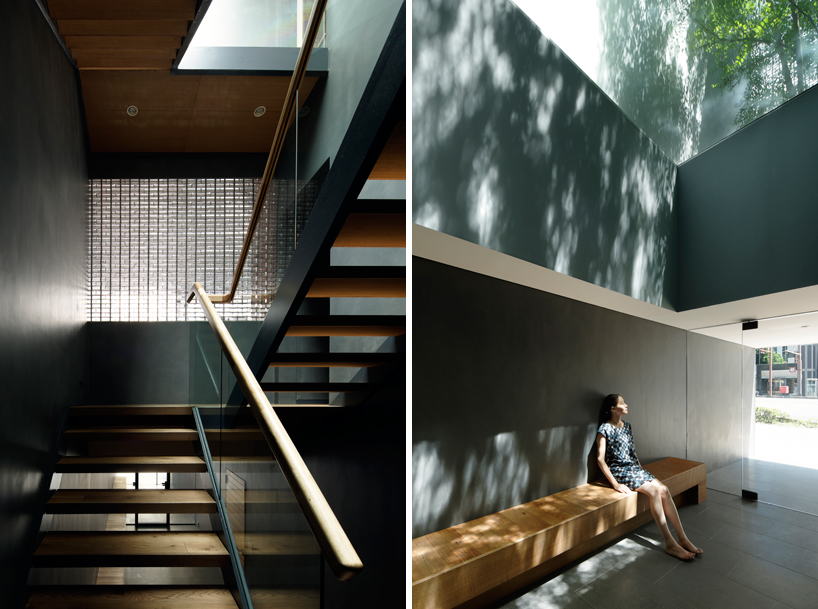
(left) stairs
(right) entrance vestibule
image © koji fujii / nacasa & partners
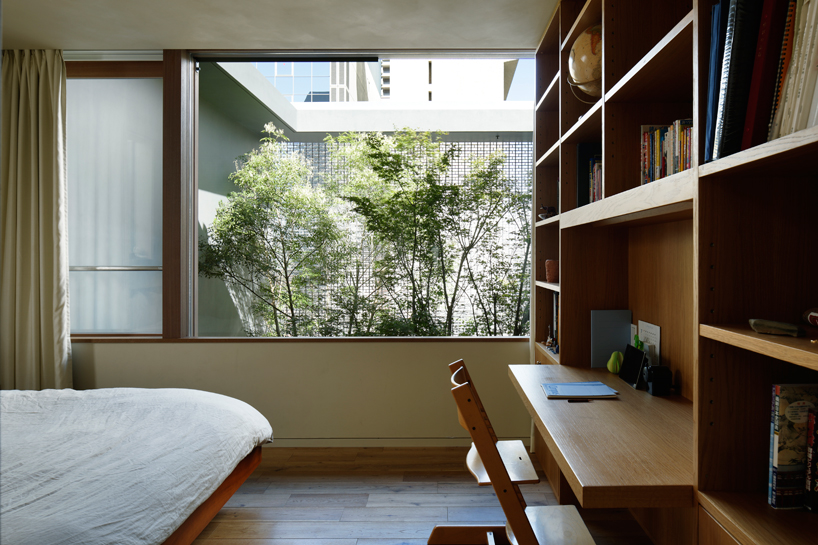
bedroom looking out towards garden
image © koji fujii / nacasa & partners
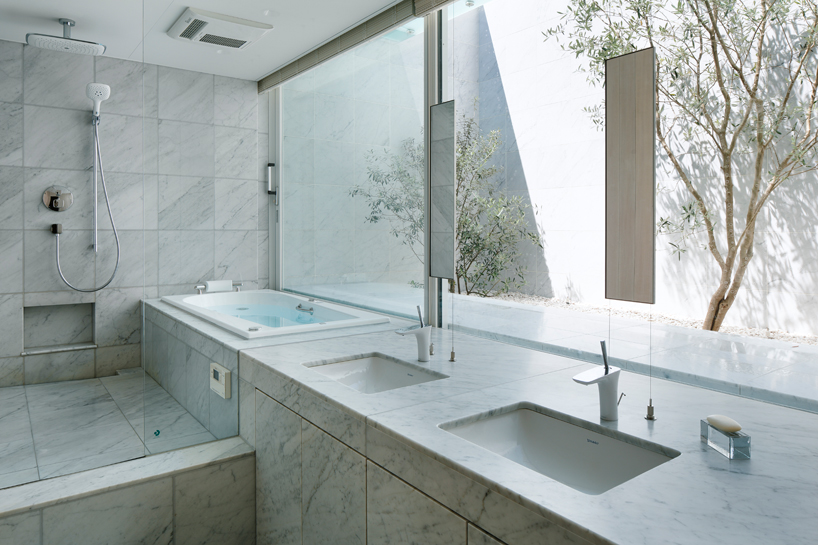
bathroom
image © koji fujii / nacasa & partners
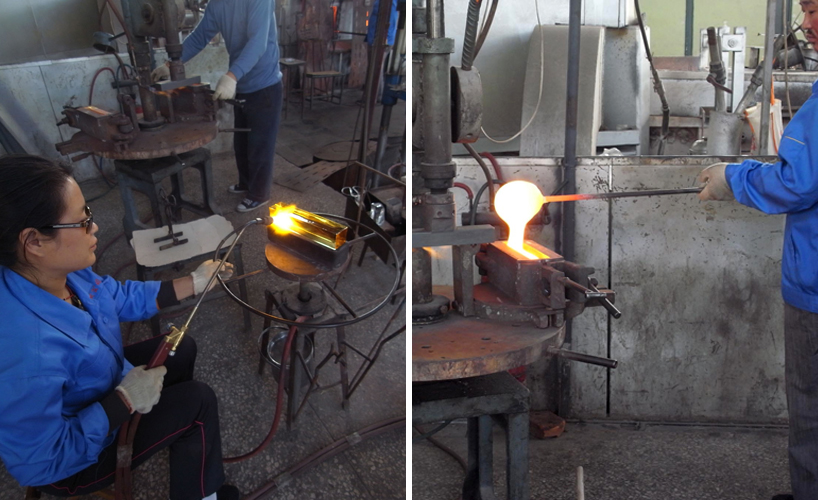
glass casting from borosilicate
image © hiroshi nakamura & NAP
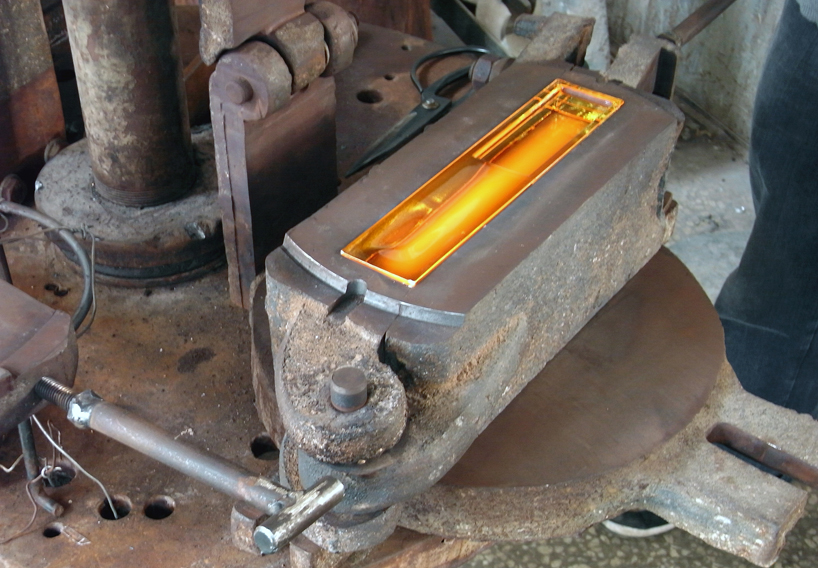
slow cooling process resolved internal stress in the block
image © hiroshi nakamura & NAP
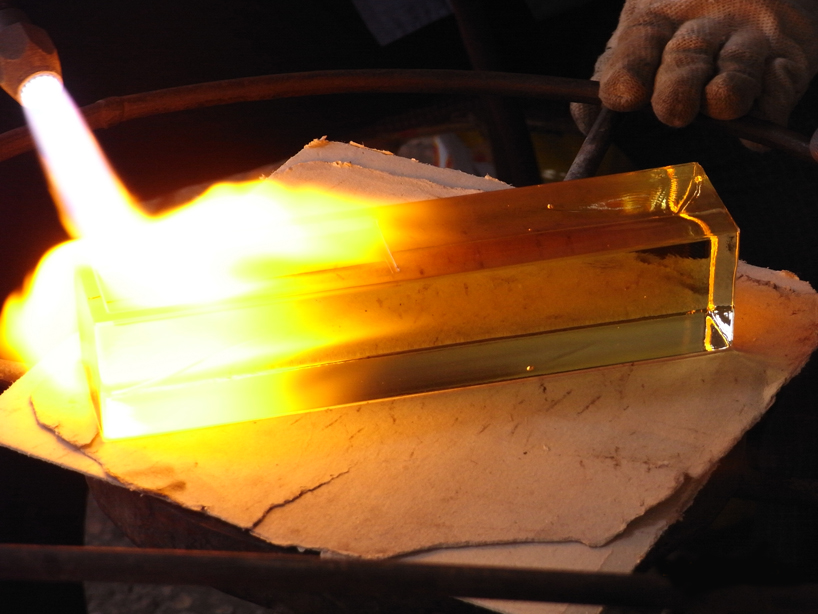
image © hiroshi nakamura & NAP
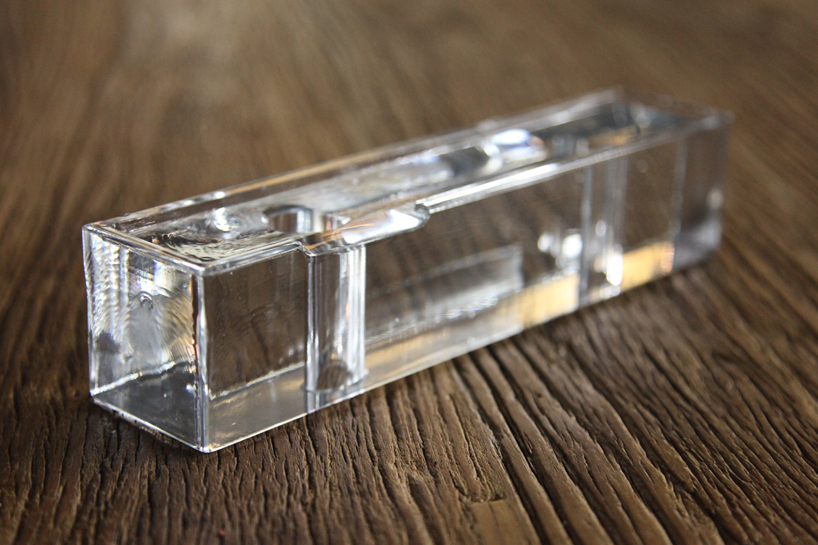
a complete glass block, with micro-level surface asperities
image © hiroshi nakamura & NAP
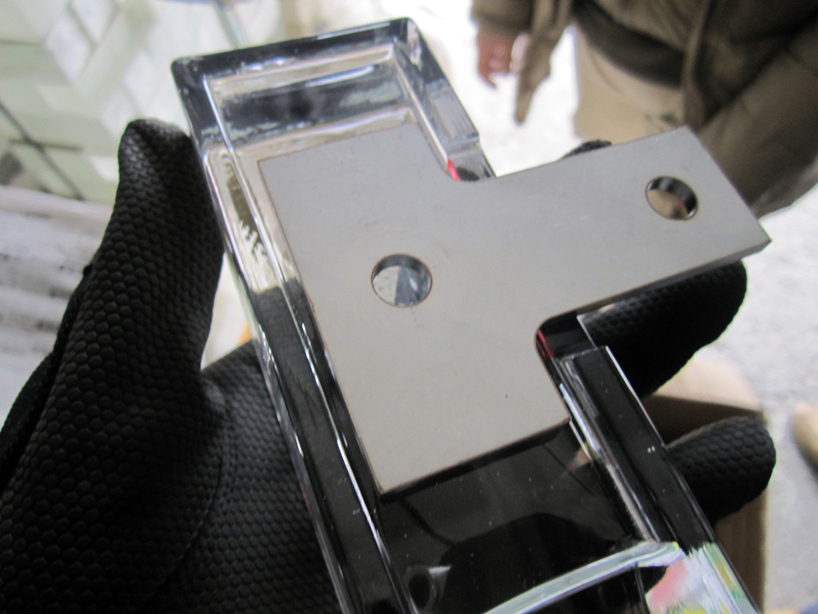
metal plate is embedded into the block
image © hiroshi nakamura & NAP
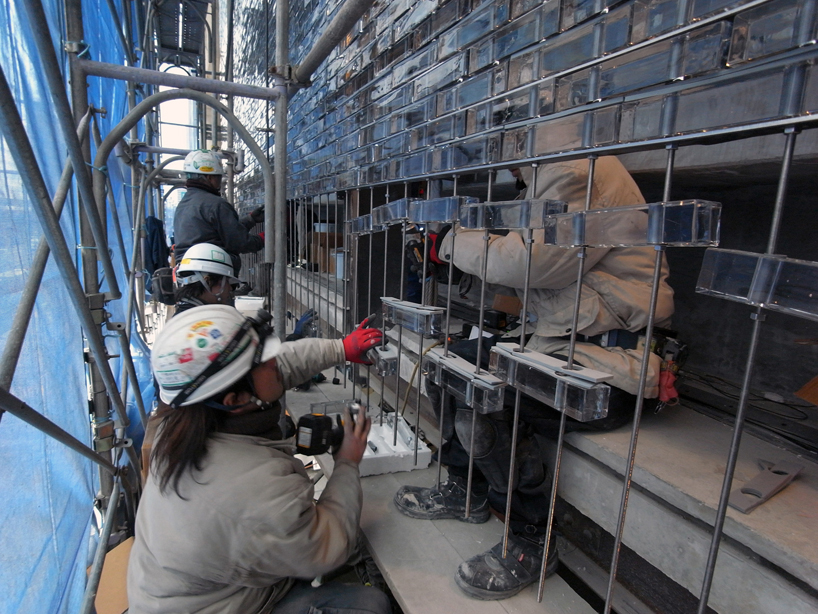
assembly of the glass masonry wall
image © hiroshi nakamura & NAP
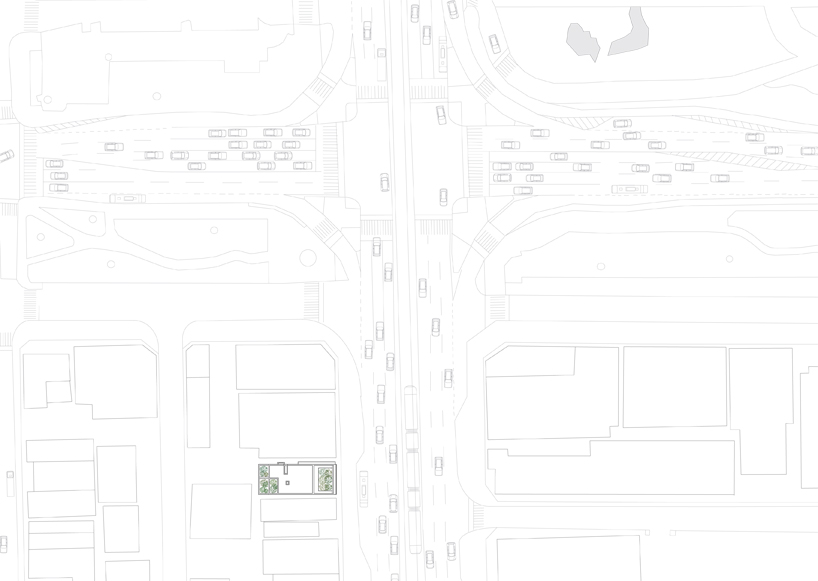
site plan
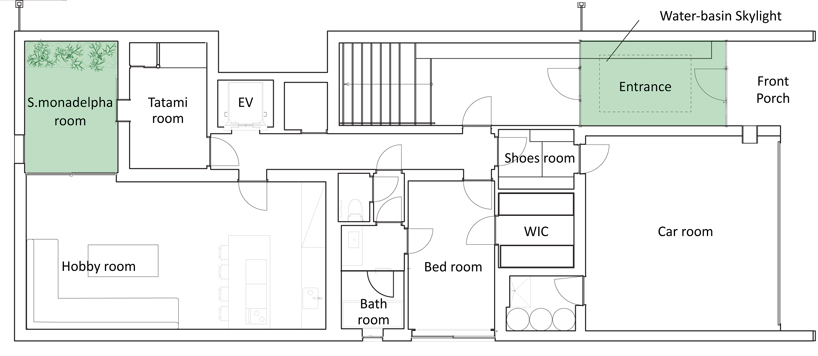
floor plan / level 0
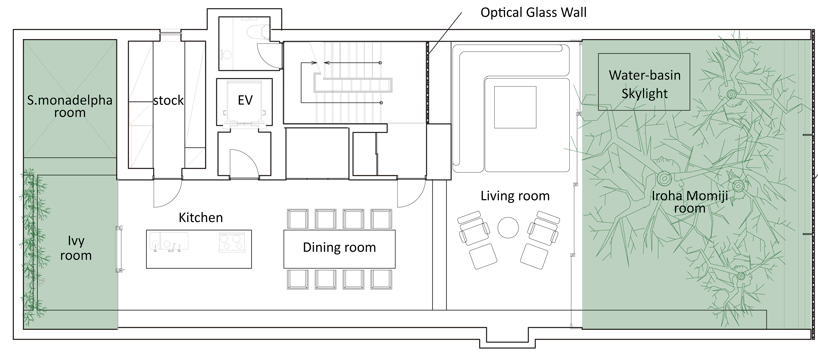
floor plan / level 1
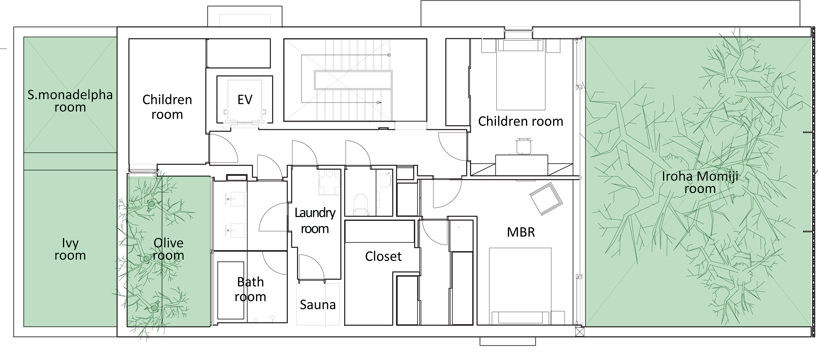
floor plan / level 3

section
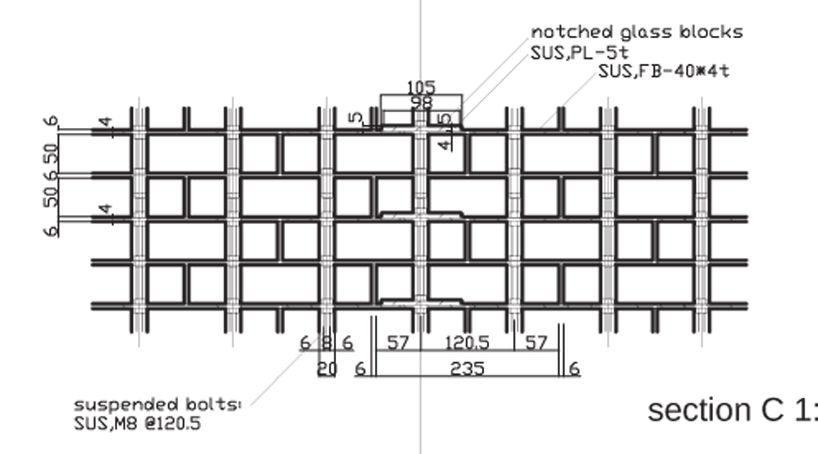
glass block construction detail
project info:
project name: optical glass house
main purpose: housing
design: hiroshi nakamura & nap co.,ltd.
structure design: yasushi moribe
contractor: imai corporation
location: naka-ku, hiroshima-shi, hitroshima, japan
site area: 243.73m2
total floor area: 363.51m2
completion year: march,2012
structure: reinforced concrete structure

