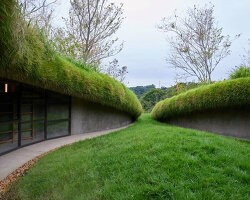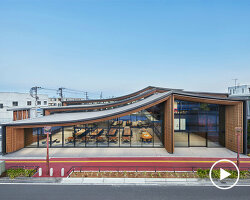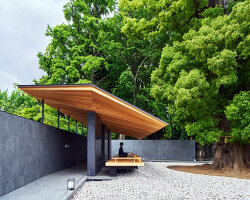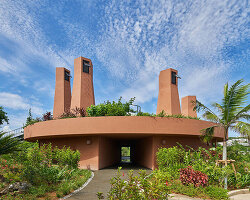house C by hiroshi nakamura and NAP architects image courtesy hiroshi nakamura and NAP architects
house C has been designed by hiroshi nakamura and NAP architects. located in minamiboso, japan, the house is situated between mountains and the sea, the roof is insulated on the outside by using soil as a protective layer and cladding, where seeds of grass have been sown to prevent runoff. to prevent salt damage
of the outer walls the reinforced concrete structure of the house has been coated.
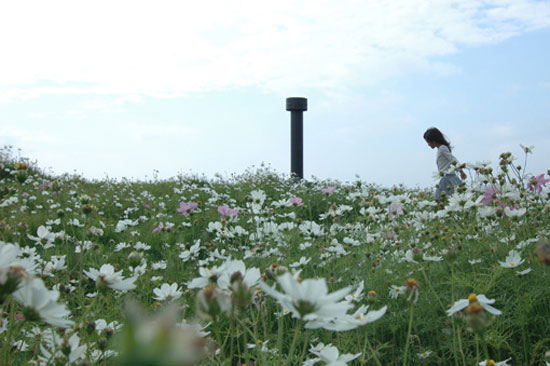 house C by hiroshi nakamura and NAP architects image courtesy hiroshi nakamura and NAP architects
house C by hiroshi nakamura and NAP architects image courtesy hiroshi nakamura and NAP architects
 house C by hiroshi nakamura and NAP architects image courtesy hiroshi nakamura and NAP architects
house C by hiroshi nakamura and NAP architects image courtesy hiroshi nakamura and NAP architects
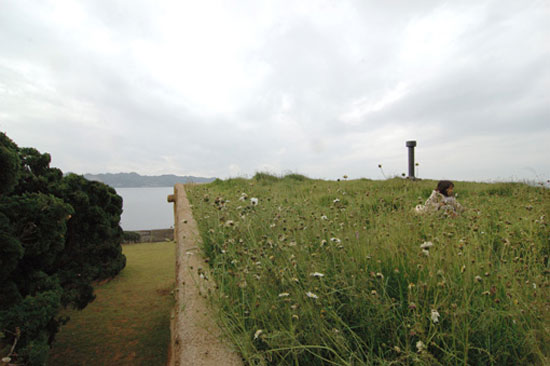 house C by hiroshi nakamura and NAP architects image courtesy hiroshi nakamura and NAP architects
house C by hiroshi nakamura and NAP architects image courtesy hiroshi nakamura and NAP architects
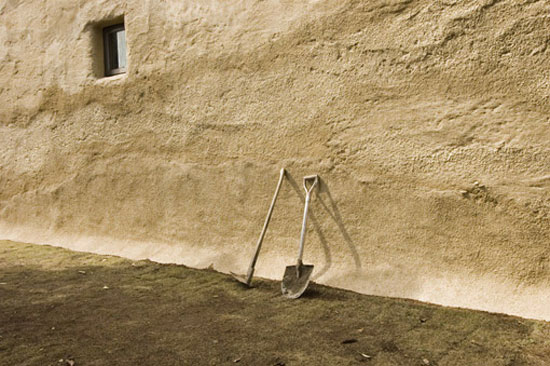 house C by hiroshi nakamura and NAP architects image courtesy hiroshi nakamura and NAP architects
house C by hiroshi nakamura and NAP architects image courtesy hiroshi nakamura and NAP architects
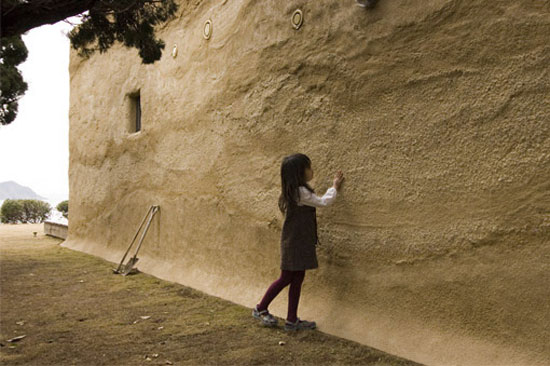 house C by hiroshi nakamura and NAP architects image courtesy hiroshi nakamura and NAP architects
house C by hiroshi nakamura and NAP architects image courtesy hiroshi nakamura and NAP architects
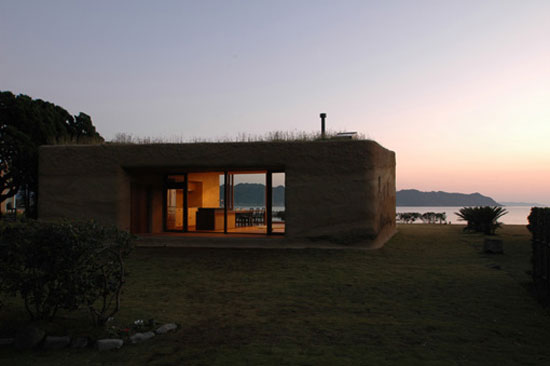 house C by hiroshi nakamura and NAP architects image courtesy hiroshi nakamura and NAP architects
house C by hiroshi nakamura and NAP architects image courtesy hiroshi nakamura and NAP architects
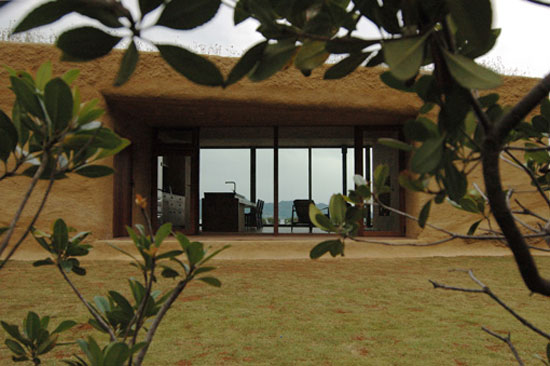 house C by hiroshi nakamura and NAP architects image courtesy hiroshi nakamura and NAP architects
house C by hiroshi nakamura and NAP architects image courtesy hiroshi nakamura and NAP architects
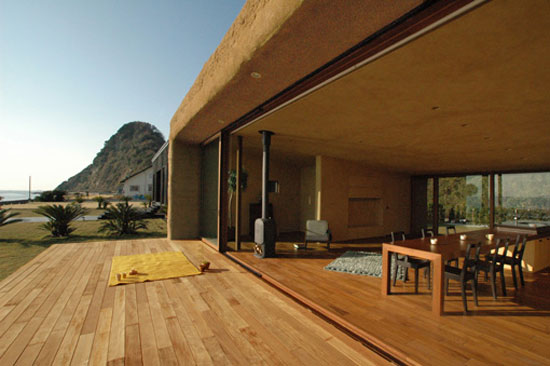 house C by hiroshi nakamura and NAP architects image courtesy hiroshi nakamura and NAP architects
house C by hiroshi nakamura and NAP architects image courtesy hiroshi nakamura and NAP architects
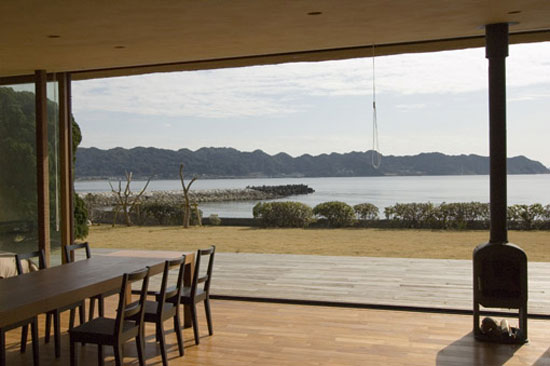 house C by hiroshi nakamura and NAP architects image courtesy hiroshi nakamura and NAP architects
house C by hiroshi nakamura and NAP architects image courtesy hiroshi nakamura and NAP architects
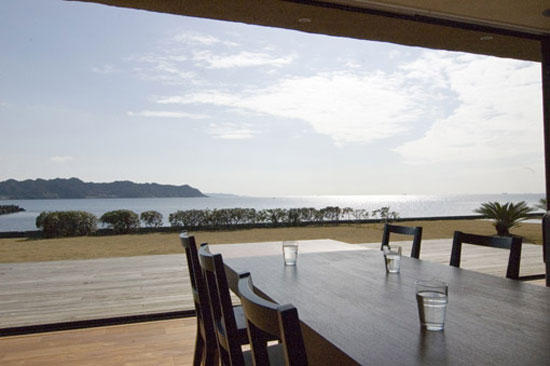 house C by hiroshi nakamura and NAP architects image courtesy hiroshi nakamura and NAP architects
house C by hiroshi nakamura and NAP architects image courtesy hiroshi nakamura and NAP architects
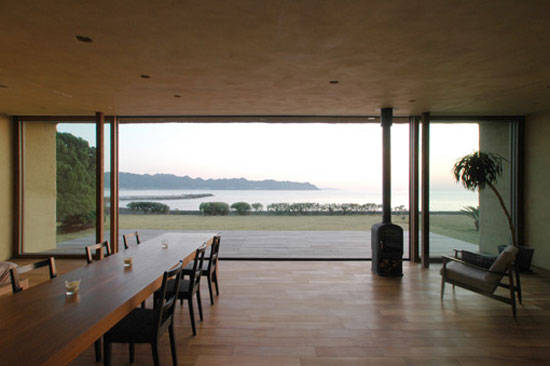 house C by hiroshi nakamura and NAP architects image courtesy hiroshi nakamura and NAP architects
house C by hiroshi nakamura and NAP architects image courtesy hiroshi nakamura and NAP architects
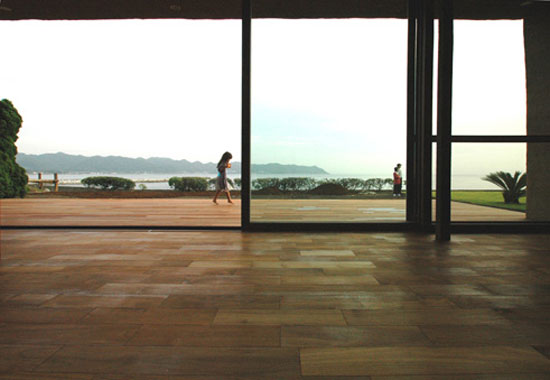 house C by hiroshi nakamura and NAP architects image courtesy hiroshi nakamura and NAP architects
house C by hiroshi nakamura and NAP architects image courtesy hiroshi nakamura and NAP architects
general info: principal use: house structure : R.C. structure site area: 825sqm total floor area: 90sqm building site: chiba completion date: 2008 structure design: moribe yasushi contractor : yashiro koumuten


