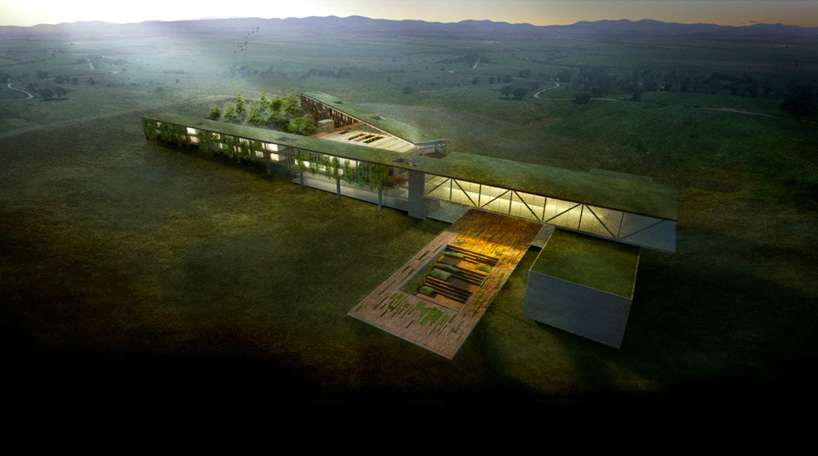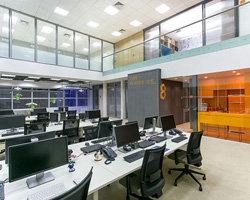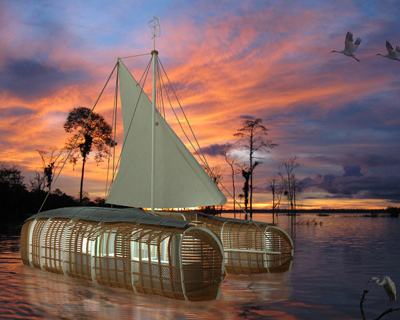‘aliah hotel’ by hiperstudio + estudio arkiz, sao paulo, brasilimage © hiperstudio
in preparation for the 2014 world cup hosted in several cities throughout brasil, sao paulo will be exhibiting their recent architectural developmentin all fields of design, not excluding hospitality. the ‘aliah hotel’ by local firms hiperstudio and estudio arkiz will greet and host international visitorsin one of the most ecologically sensitive structures built in the country, scheduled to open in 2014. located at the top of a hill in bragança paulista,the lobby structure enjoys optimum daylight and ventilation. two volumes constructed of inhabitable steel box trusses are supported on largeexposed round concrete pylons that hoist the programmatic spaces above the ground and create a porosity on grade where circulation and air arefree to flow through the building. a wing of the main building appears to have broken off and juts out at an angle, creating a green interstitial spaceand an exterior courtyard in the resultant wedge. the formal split allows unique views, lighting and ventilation, as well as outside access by eachindividual room. excess direct sunlight and solar gain are controlled by a living green screen that simultaneously improves air quality, and thegreen roof provides optimum insulation and a sophisticated grey water catchment and recycling system to be used throughout the building.
a wooden platform with slivers of green vegetation growing in between the planks bisects the primary mass, cantilevering out over the entrance road and receiving visitors at a stairway that peels down from the projecting deck. this also represents another break in the otherwisecontinuous primary building, providing transverse circulation to the backside of the site where individual bungalows branch out along the hillside discretely located under stepped roofs that continue the landscape at a tangent to the natural topography, ending at the sports complex at the bottom.
virtual walkthroughvideo © hiperstudio
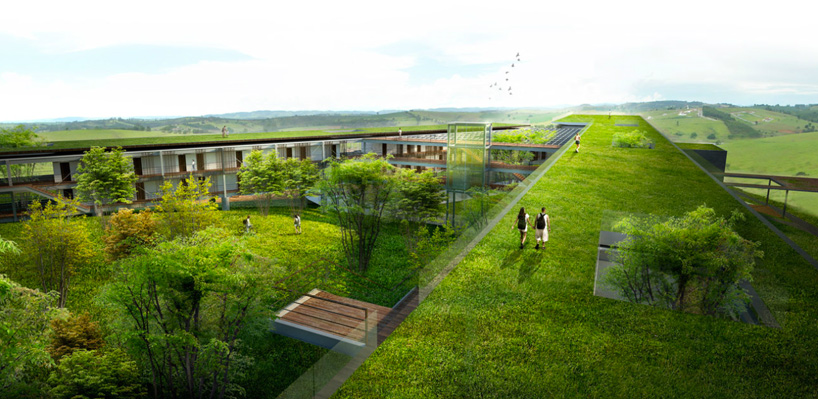 green rooftop gardenimage © hiperstudio
green rooftop gardenimage © hiperstudio
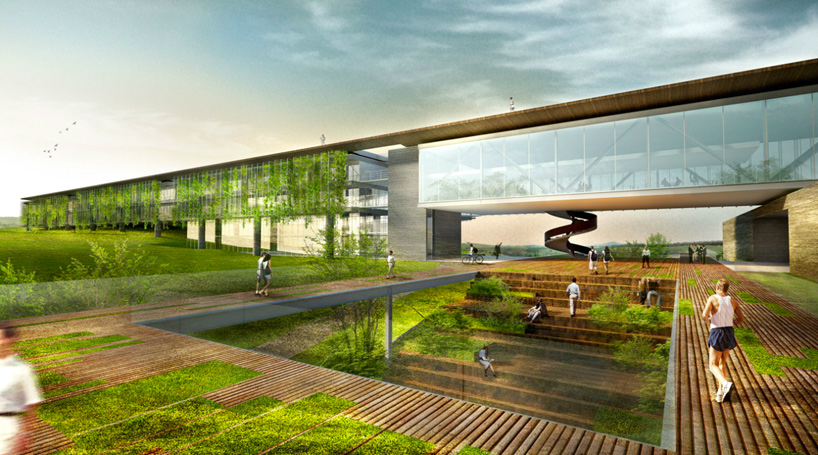 entry wooden platformimage © hiperstudio
entry wooden platformimage © hiperstudio
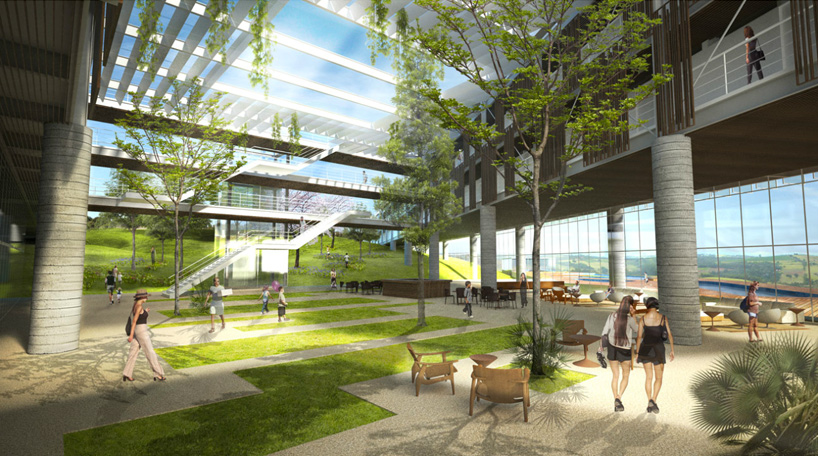 exterior atrium space in the wedge of the two volumesimage © hiperstudio
exterior atrium space in the wedge of the two volumesimage © hiperstudio
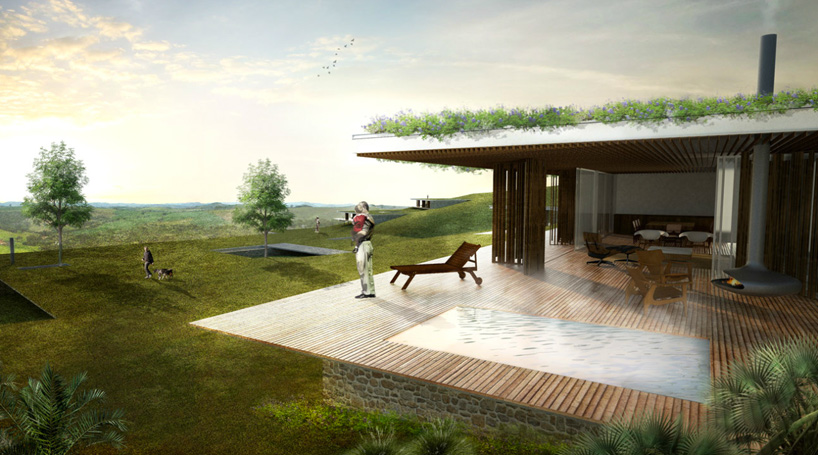 captionimage © hiperstudio
captionimage © hiperstudio
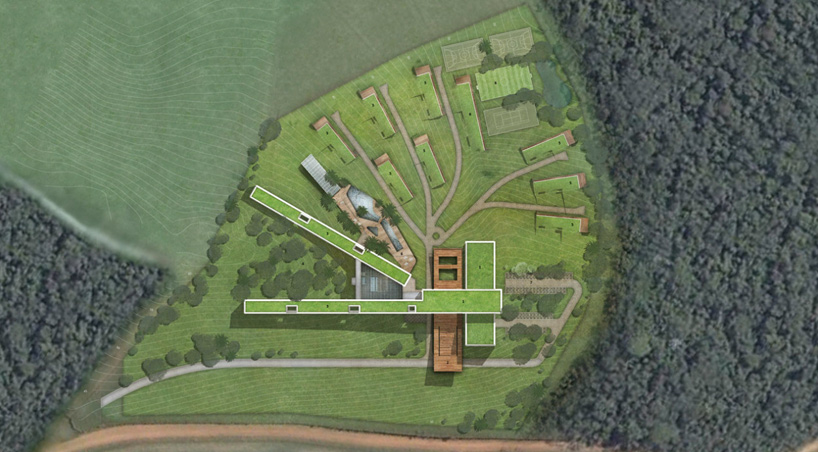 site planimage © hiperstudio
site planimage © hiperstudio
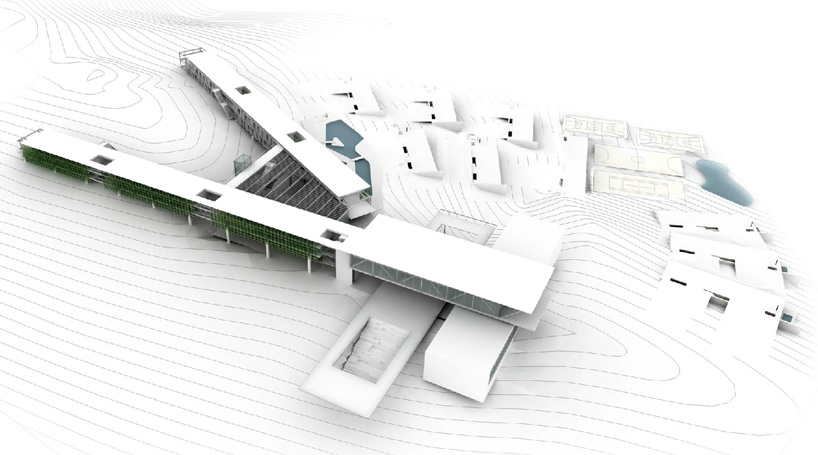 digital modelimage © estudio arkiz
digital modelimage © estudio arkiz
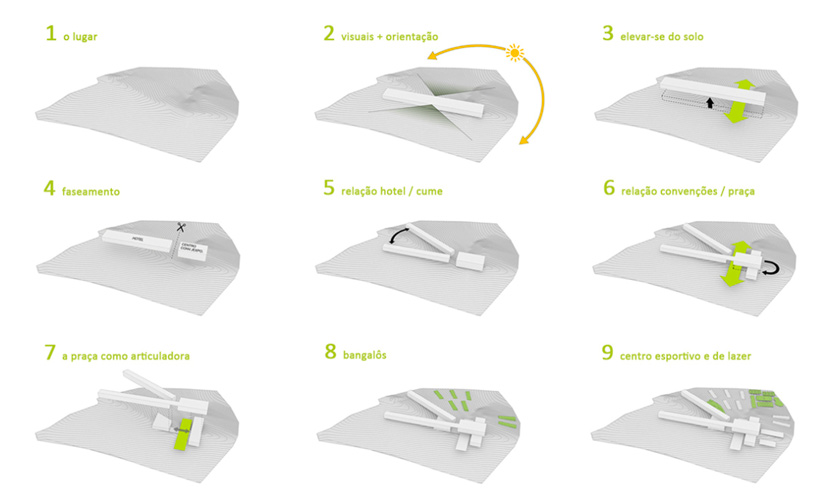 massing diagramimage © hiperstudio
massing diagramimage © hiperstudio
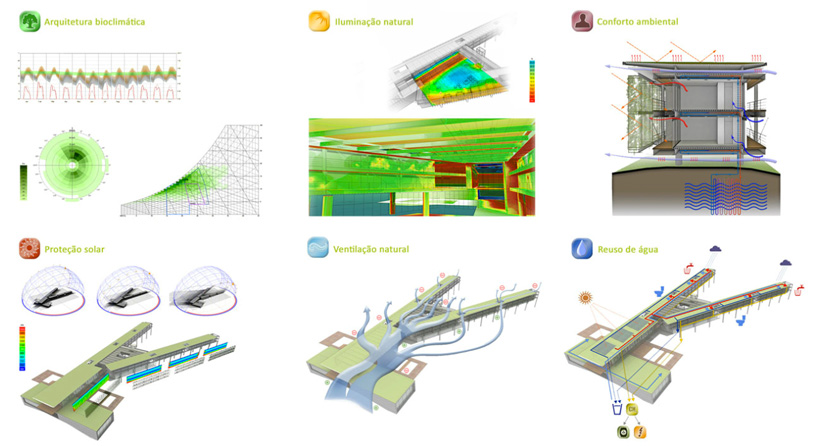 ecological studiesimage © hiperstudio
ecological studiesimage © hiperstudio
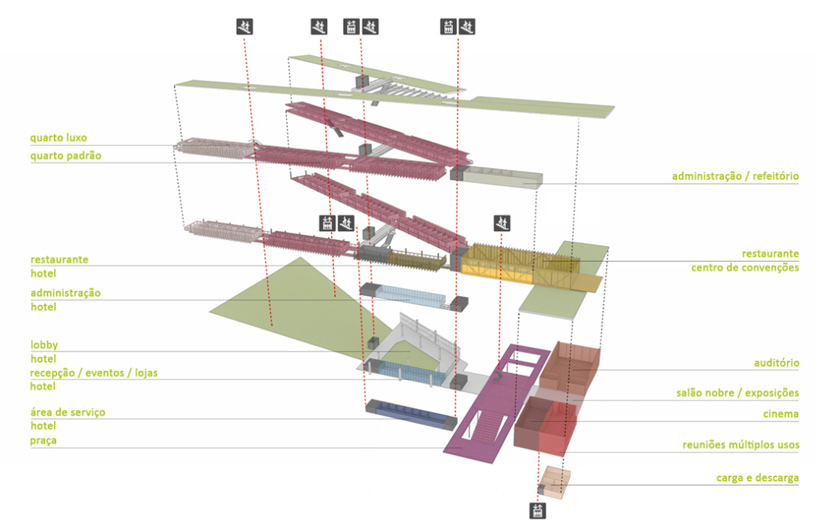 programmatic diagramimage © hiperstudio
programmatic diagramimage © hiperstudio
project info:
typology: commercialclient: projeto aliahbuilt area: 66,950 ft2site area: 807,300 ft2team estudio arkiz: alexandre hepner, joao paulo payar, rafael brychteam hiperstudio: matheus marques, ricardo goncalvescontributor: gustavo weiss
