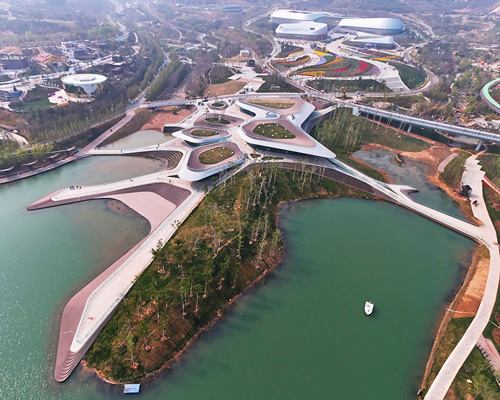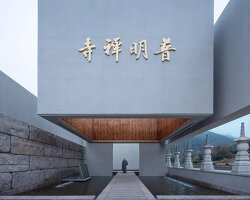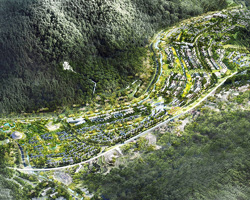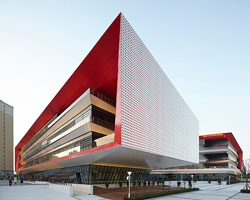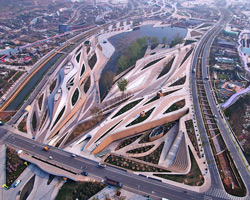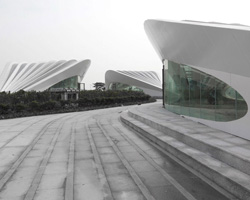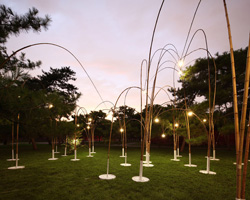HHD_FUN connects qingdao’s expo site with heavenly water service center
image © duocai photograph
completed by beijing-based studio HHD_FUN, the ‘heavenly water service center’ forms one of two large complexes designed for the 2014 international horticultural exposition in qingdao. as the primary architecture of the expo area, the buildings contain multiple functions including various activity centers, restaurants, exhibition spaces and recreational landscaping. both schemes are positioned on the same central axis as the site’s expo theme pavilion – a building designed by dutch firm UNStudio.
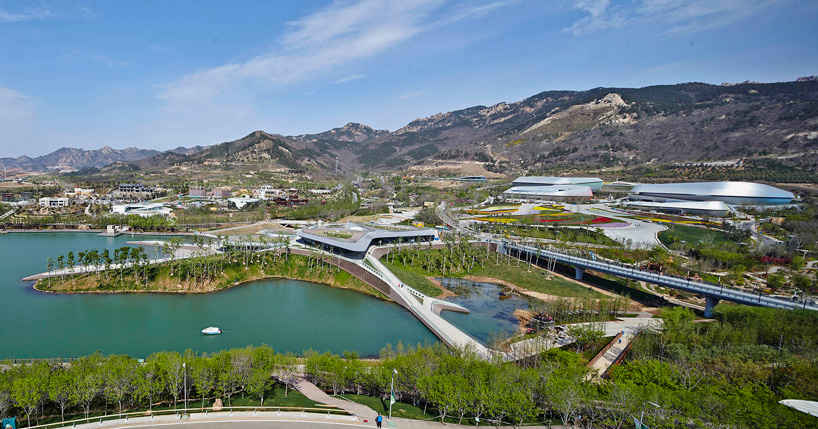
the service center is positioned on the same central axis as the site’s expo theme pavilion
image © zhenfei wang
as the project is located in an area of significant natural beauty, the design team sought to ensure that the building remained integrated with the region’s existing terrain. in order to deal with the large quantities of people visiting the site each day the design allows visitors approaching from all directions to reach the service center area as quickly and as easily as possible.
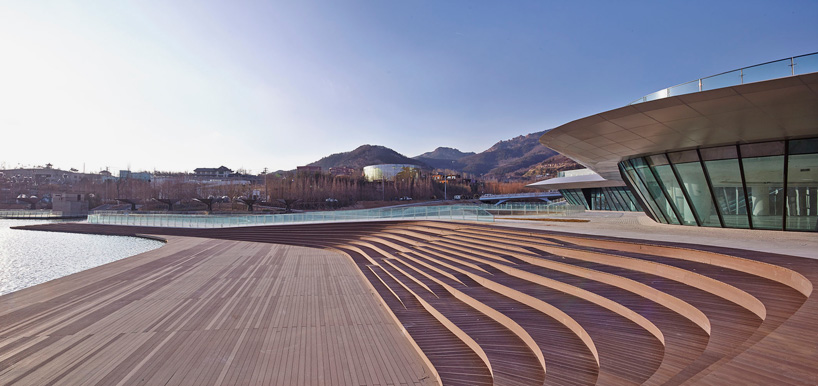
buildings contain functions including restaurants, exhibition space and recreational landscaping
image © zhenfei wang
each structure is split between two storeys, with accessible roof terraces aligned with the adjacent street level. the main restaurants on the first and second floors are oriented towards the lakes, while auxiliary functions are situated under the rooftop platform for ease of access.
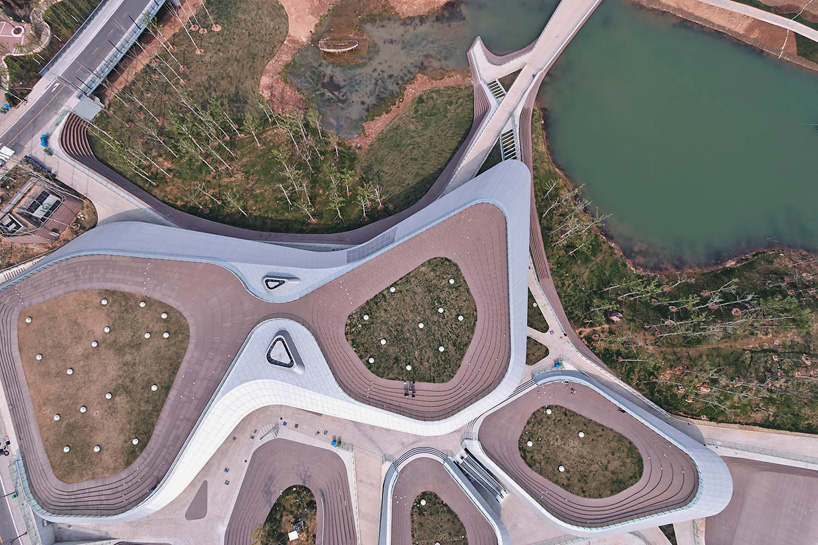
accessible roof terraces are aligned with the adjacent street level
image © duocai photograph
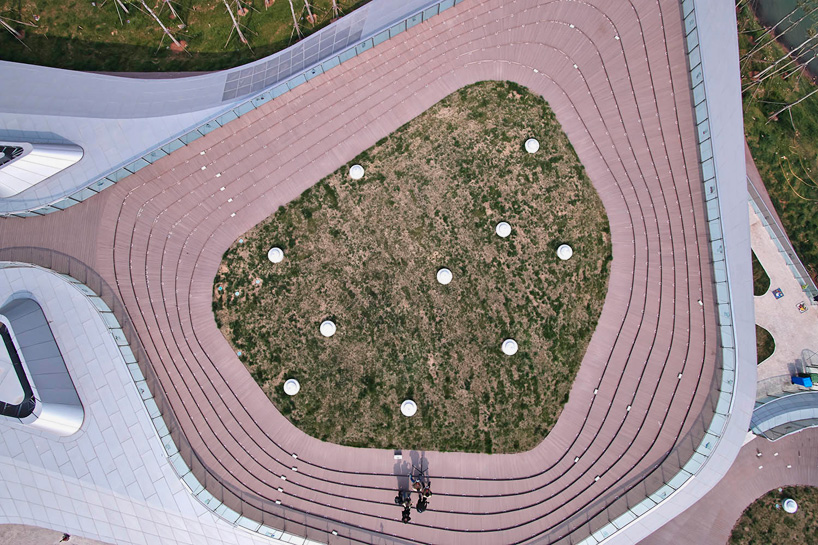
an aerial view of the rooftop landscaping
image © duocai photograph
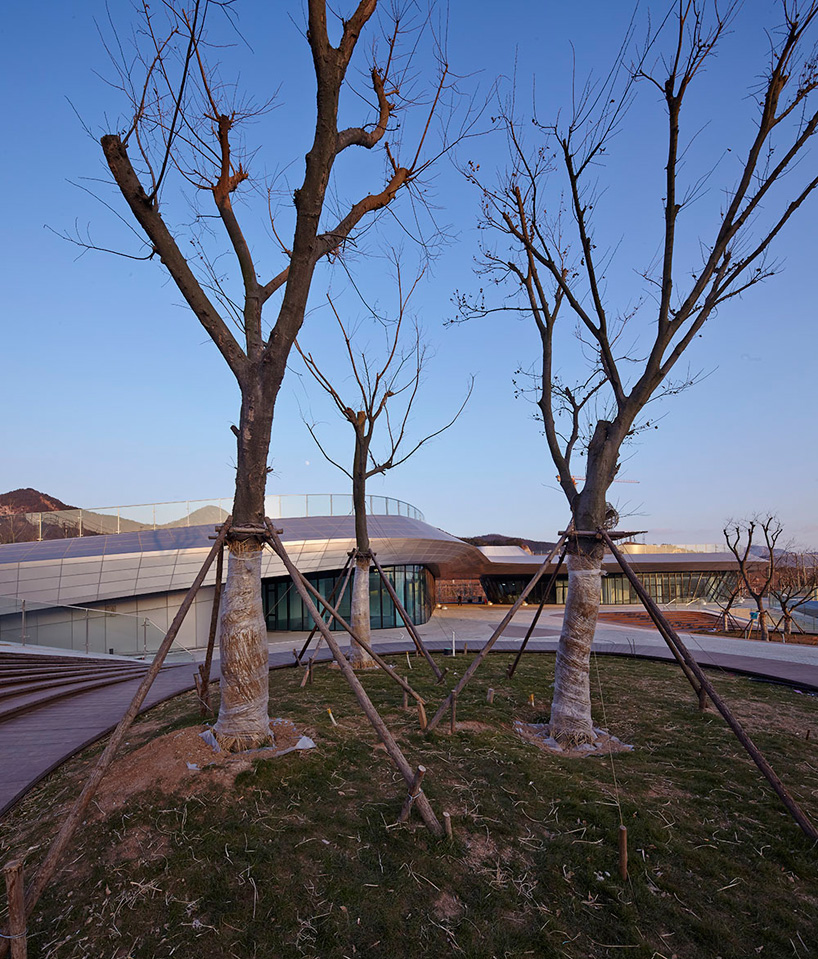
image © zhenfei wang
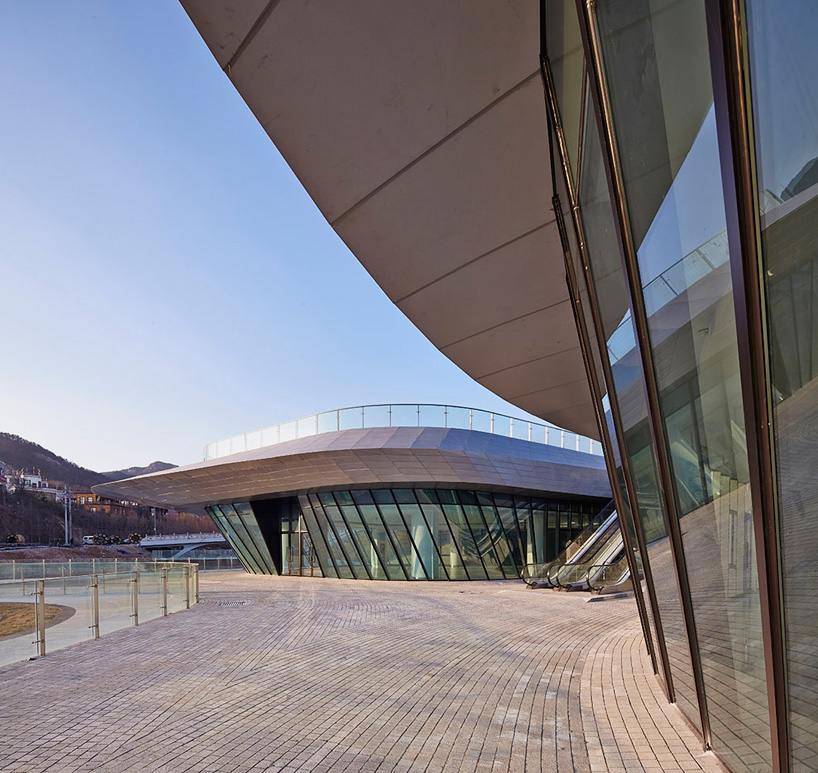
floor-to-ceiling glazing flood interior volumes with natural light
image © zhenfei wang
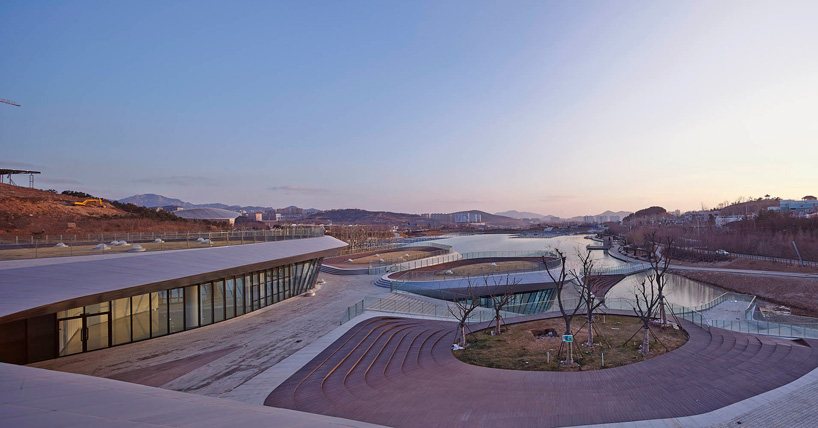
the design allows visitors from all directions to quickly reach the service center area
image © zhenfei wang
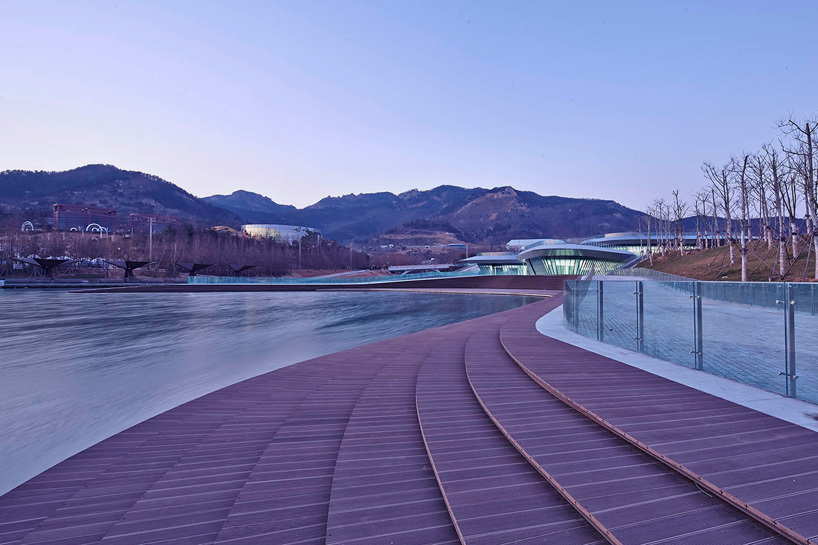
riverfront landscaping
image © zhenfei wang
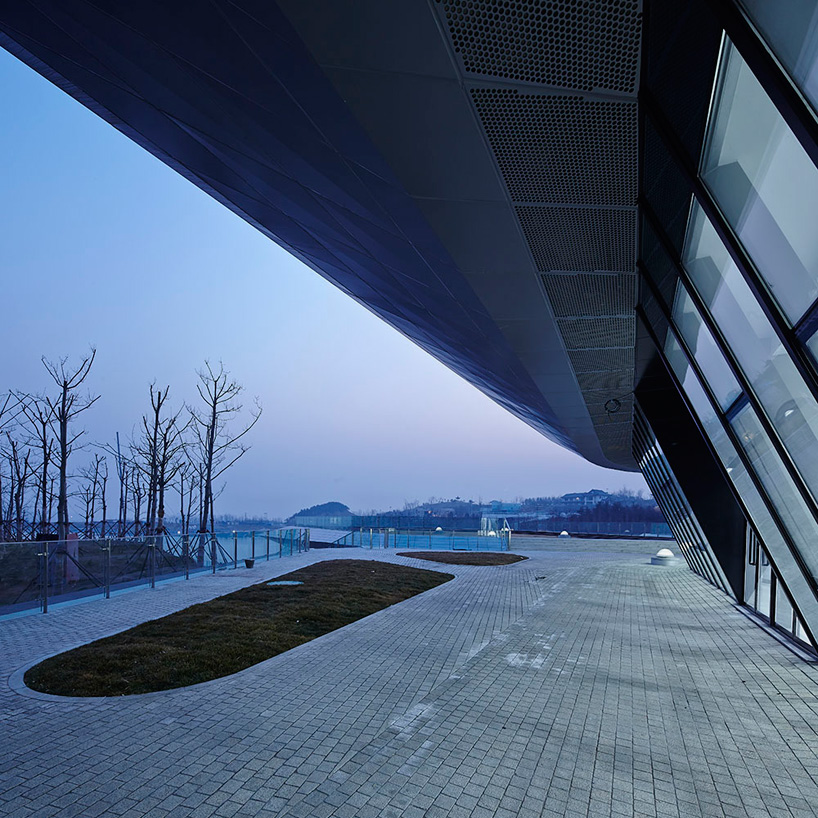
image © zhenfei wang
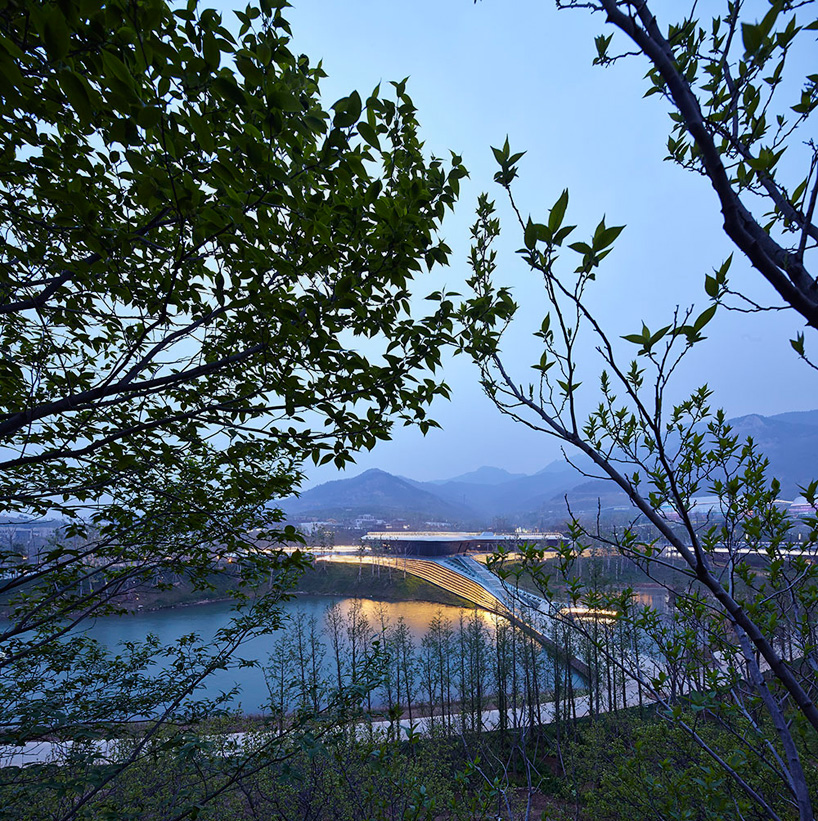
the service center illuminated at dusk
image © zhenfei wang
![]()




project info:
project name: heavenly water service center of international horticultural exposition 2014
location: qingdao, china
project dates: 2011-2014
architecture: HHD_FUN
landscape designer: HHD_FUN
LDI: BDG qingdao beiyang architectural design co., ltd
site area: 23,000 sqm
floor area: 6,539 sqm
photography: zhenfei wang, duocai photograph (aerial views)
