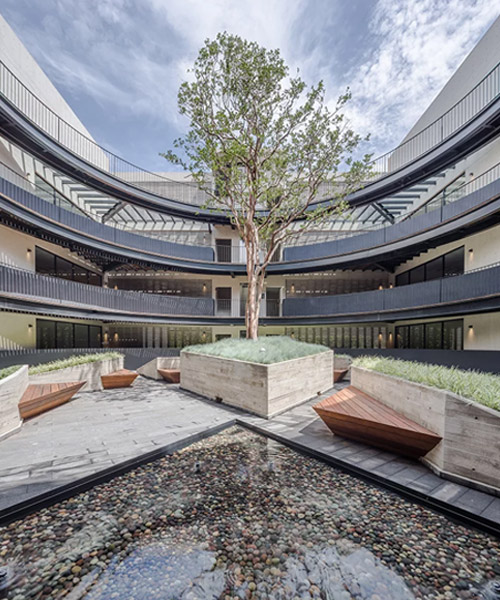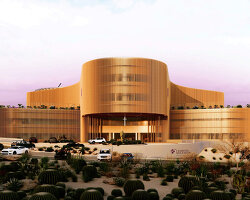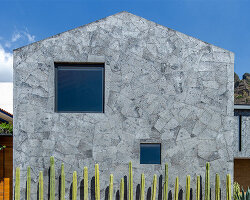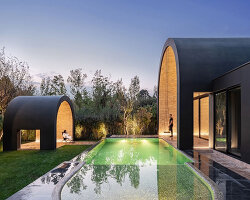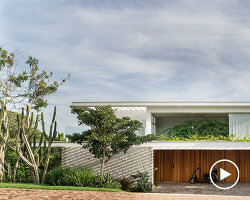MX581 by HGR arquitectos is a 3-level, 12-unit residential building located in san jerónimo aculco, mexico city. the design responds to the ‘L’ shaped site by placing a garden at the side, so the building’s exterior is rectangular with an east-west orientation. pedestrian access to the housing is through this garden, positioned 3 meters above street height. the project proposes two towers, each with 6 single story apartments, ranging from 150 to 212 sqm. these elements are connected by a central courtyard, designed in a circular form with a wooden deck circulation, from which you can access the individual units.
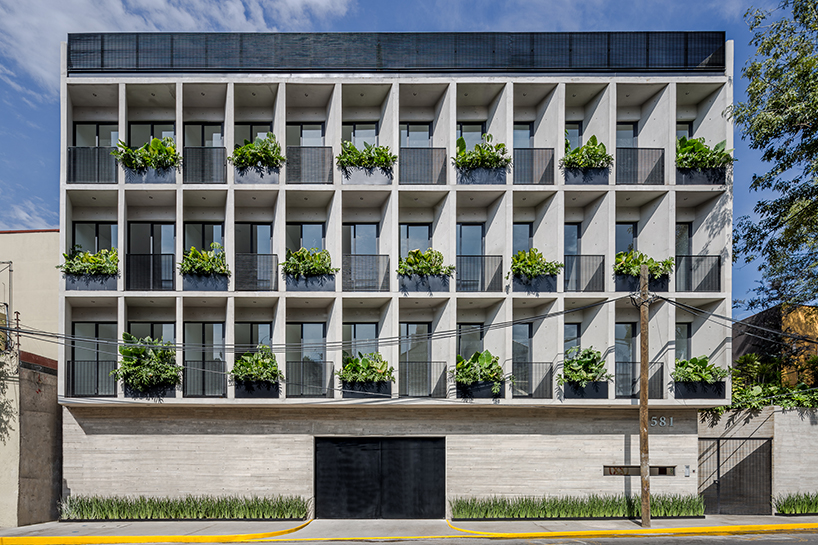
all images courtesy of HGR arquitectos
the design of the circular courtyard by HGR arquitectos creates 4 triangular shaped terraces, which are part of each of the apartments. to delimit these terraces, a prefabricated concrete lattice wall is used, which also separates these spaces from the neighboring buildings and garden, and allows cross ventilation through the lattice. at the center of the circle a 9-meter-high japanese guava tree is positioned, creating a relaxing atmosphere. around the tree a series of planters and benches are designed where the neighbors of the building can share and coexist.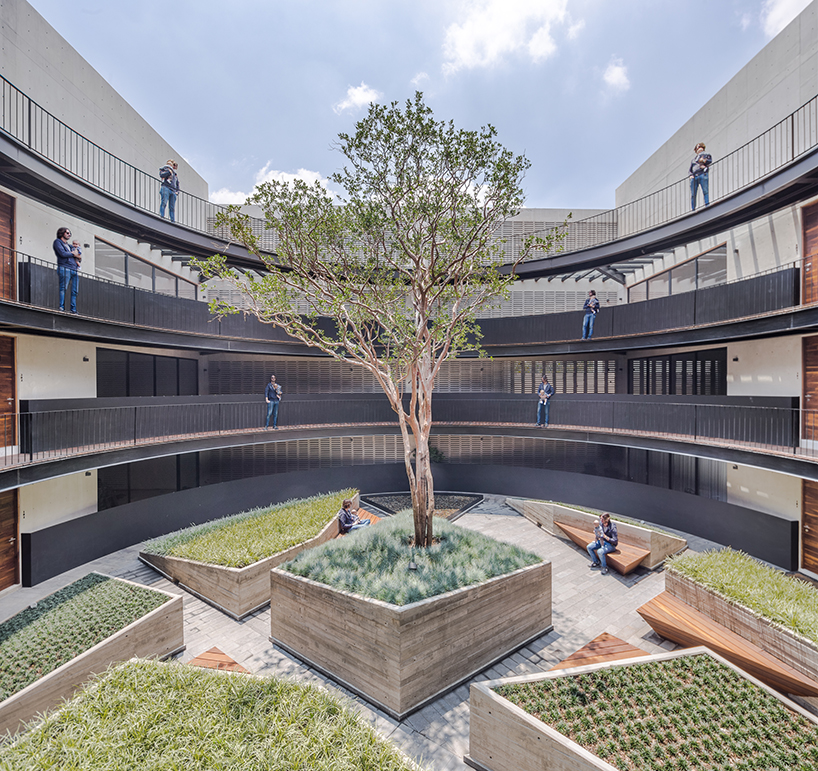
central courtyard
the apartments are designed in such a way that the common area adjoins the central courtyard, and the private area – which consists of 3 bedrooms – faces the respective façade of one of the 2 streets that adjoin the project. to promote the privacy of these spaces, a façade with inclined walls is designed to help with lighting and privacy. vegetation is also strategically placed in all the bedrooms, which generates green views and helps as a sound barrier to street noise. to be able to provide open spaces, each of the 12 units has both balconies and terraces. additionally, the 2 apartments on the ground floor have a large patio that separates the building from the back street. finally, the 4 penthouses located on the top level have a private roof garden and double height ceilings in the dining room. the use of greenery and the internal courtyard is a key characteristic of the design by HGR arquitectos, resulting in residential living that provides necessary private moments yet invites neighbors to share and live together.
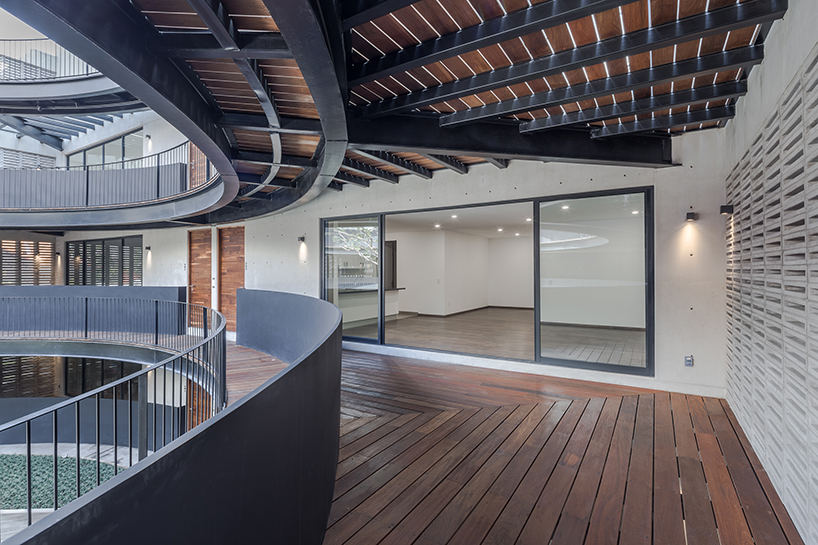
private terrace viewing apartment
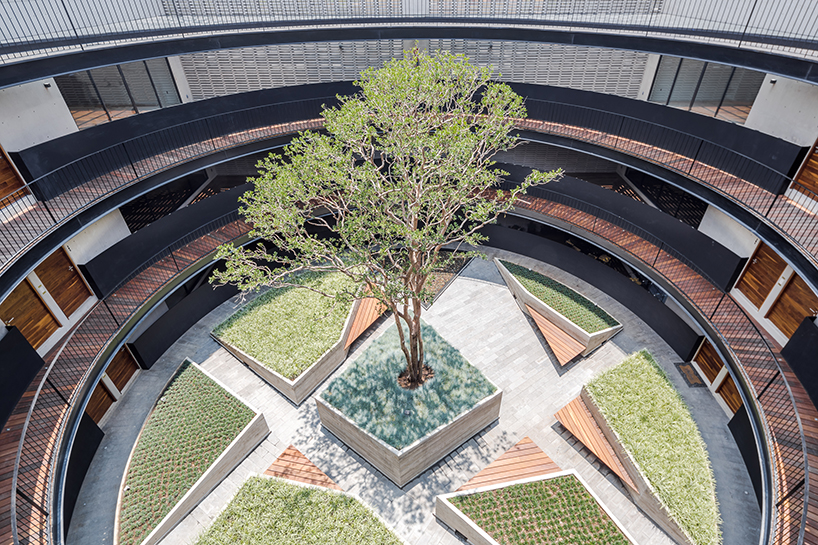
courtyard from above
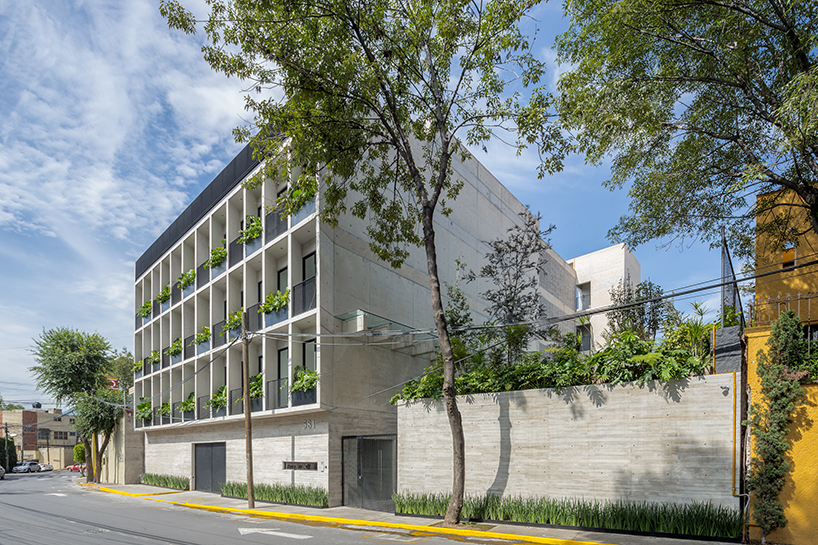
façade and garden
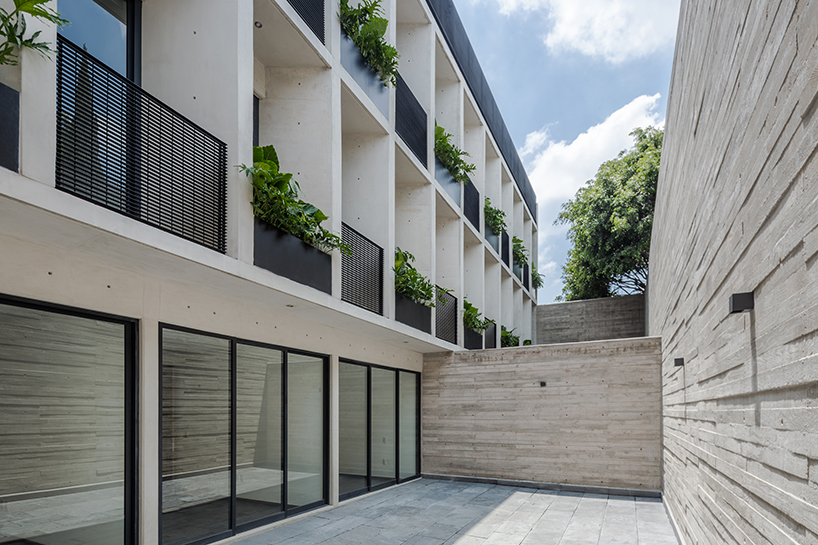
back façade and patio
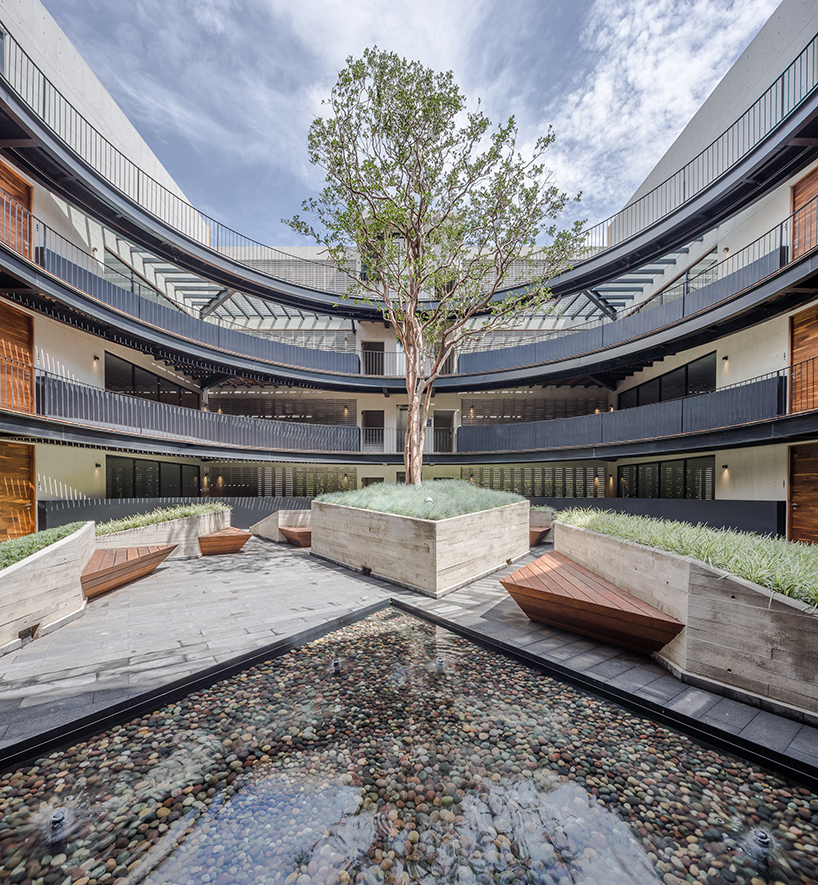
central courtyard from below
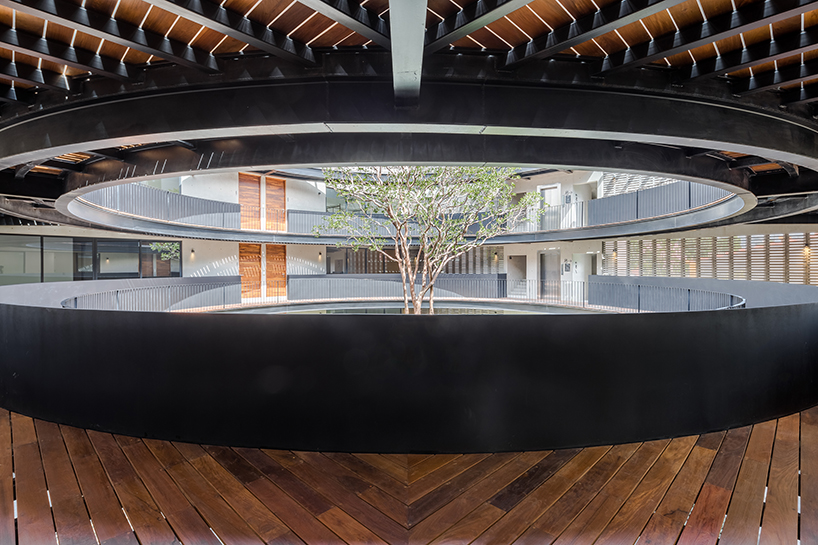
private terrace with views of the tree
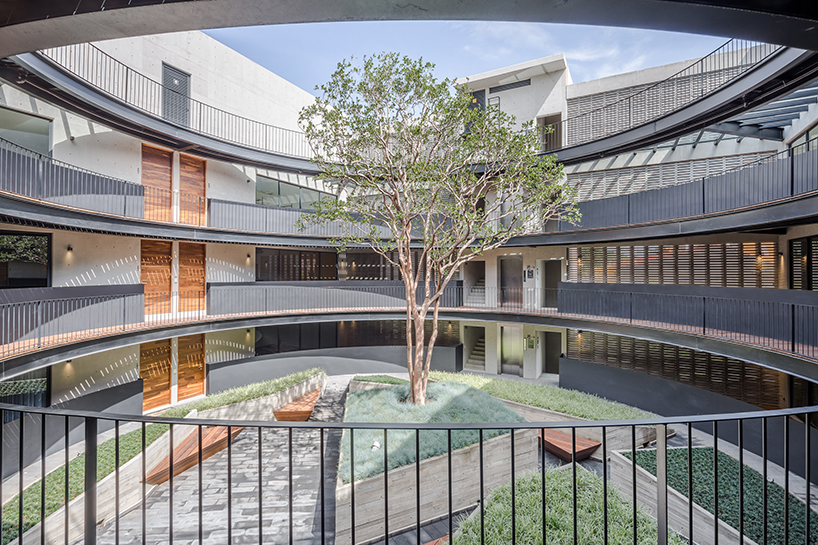
courtyard from second floor
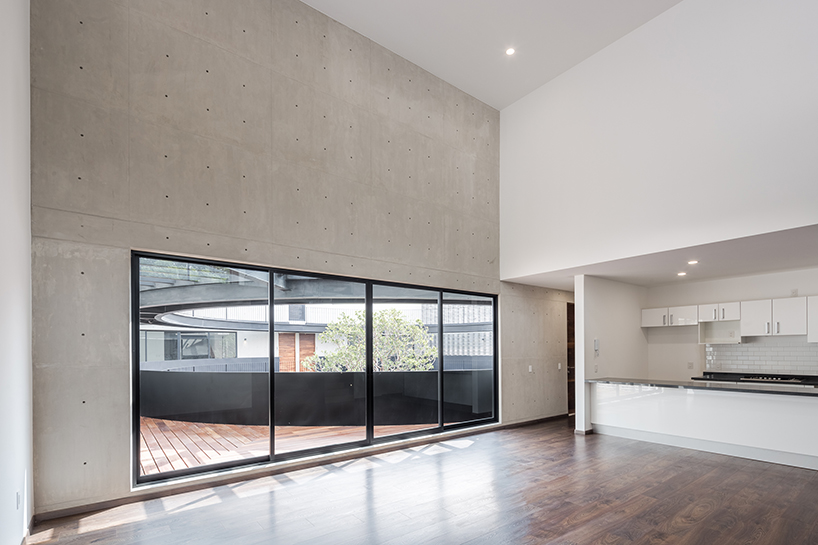
penthouse kitchen and dining room
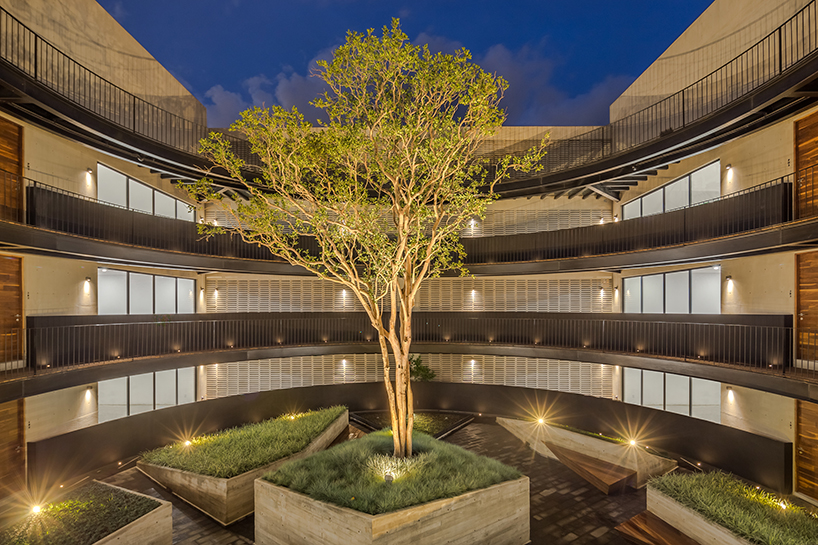
courtyard in the night
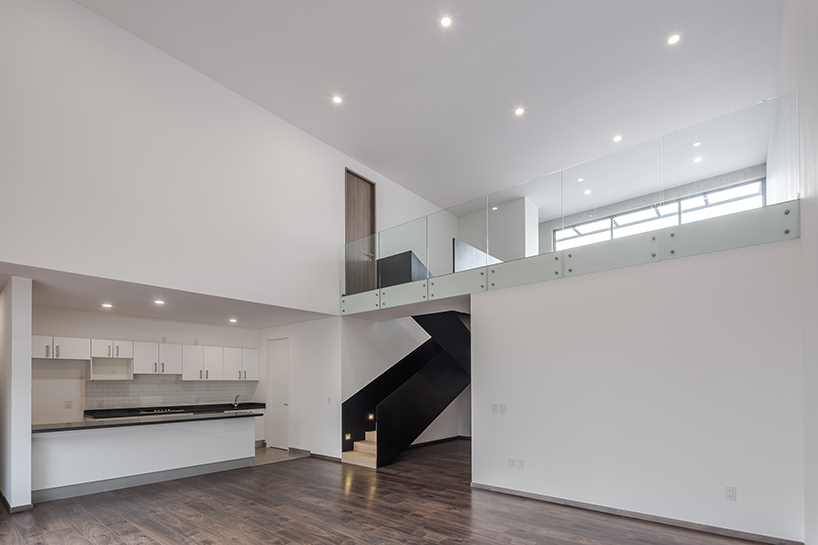
penthouse interior
designboom has received this project from our ‘DIY submissions‘ feature, where we welcome our readers to submit their own work for publication. see more project submissions from our readers here.
edited by: lynne myers | designboom
