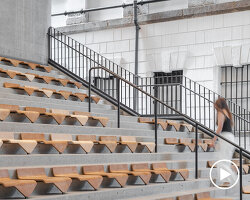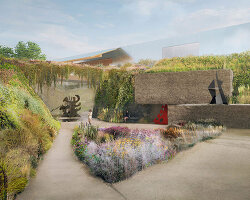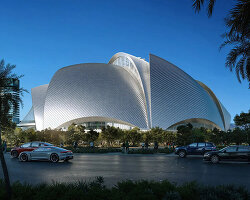‘grand stade de bordeaux’ by herzog & de meuron, bordeaux, france images © herzog & demeuron
with the development team now announced, swiss-studio herzog & de meuron’s ‘grand stade de bordeaux’ is ready to break ground. scheduled for completion in 2015, the 40,000-seat stadium is set to host a range of cultural events while acting as home field to FC girondins de bordeaux.
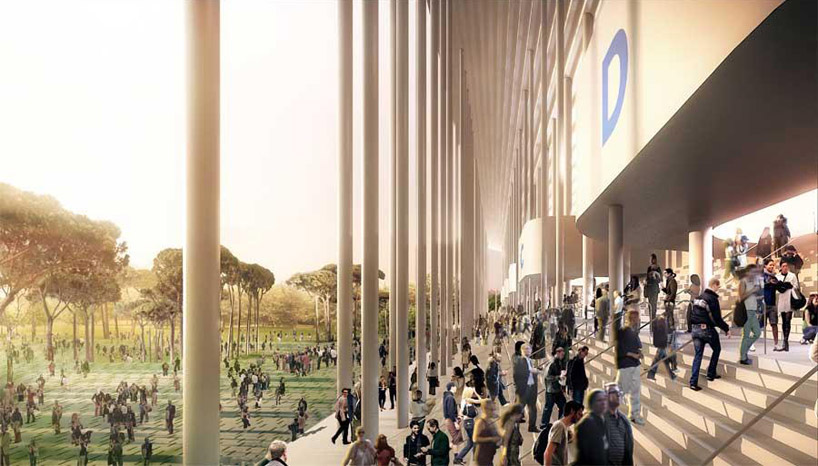 entrance
entrance
located in the city’s green belt district, the design seeks to establish a constant connection with the surrounding natural environment. hovering above the landscape, the symmetrical structure is defined by an ethereal screen of repetitive slender pillars and an expansive concave roof.
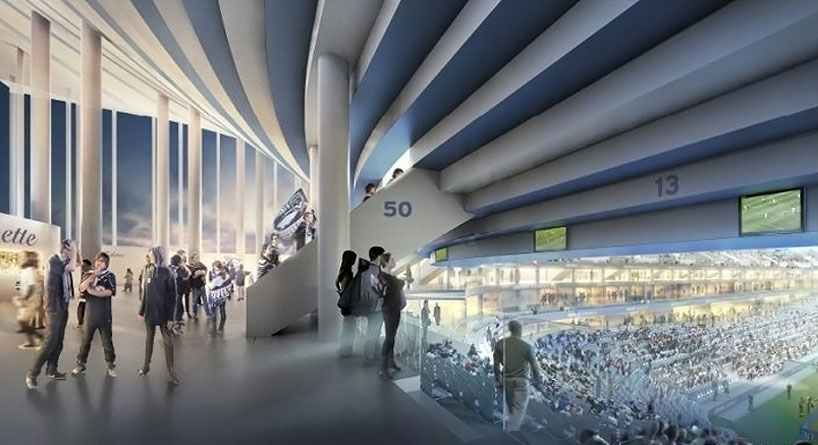 lobby
lobby
a stepped pedestal cuts through the volume, entering from all sides to dictate the overall arrangement of the interior spaces. providing access to the complex the interwoven steps allow for an open plan centered around circulation and navigation.
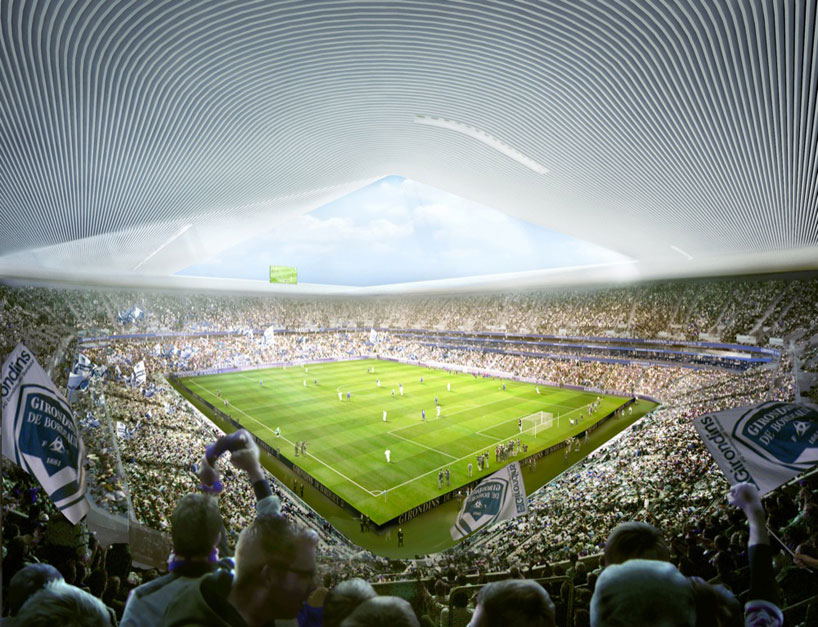 playing field
playing field
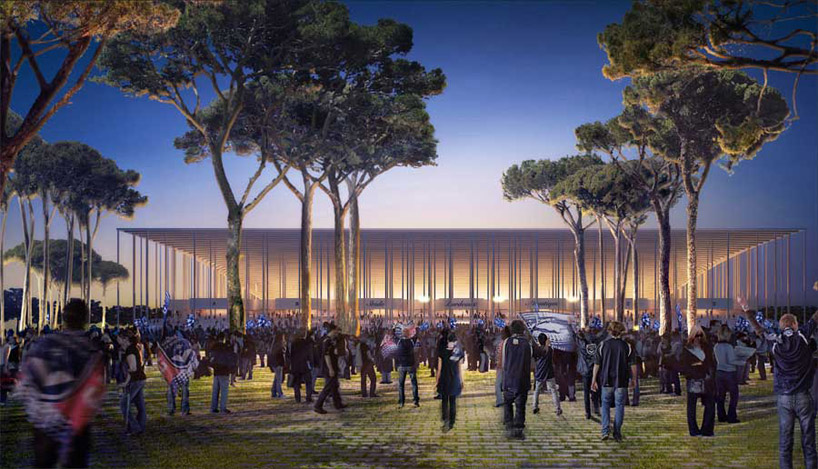 the encompassing area will be designed by french landscape architect michel desvigne
the encompassing area will be designed by french landscape architect michel desvigne



