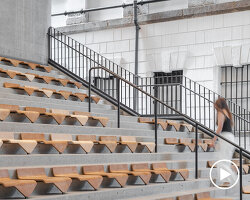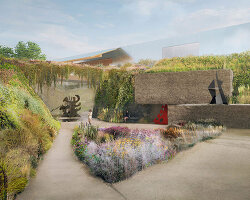KEEP UP WITH OUR DAILY AND WEEKLY NEWSLETTERS
happening now! with sensiterre, florim and matteo thun explore the architectural potential of one of the oldest materials—clay—through a refined and tactile language.
lina ghotmeh notes that the permanent qatar pavilion will offer a platform for diverse arab voices at the venice biennale.
discover all the important information around the 19th international architecture exhibition, as well as the must-see exhibitions and events around venice.
discover ten pavilion designs in the giardini della biennale, and the visionary architects that brought them to life.
connections: 31
we meet carlo ratti in venice to talk about this year's theme, his curatorial approach, and architecture’s role in shaping our future.
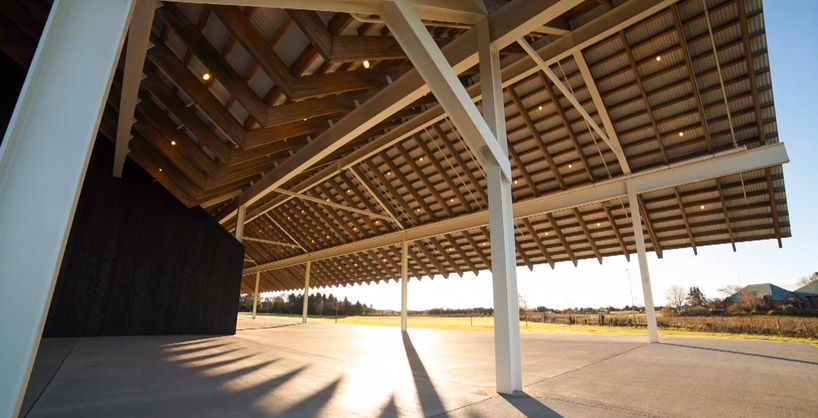
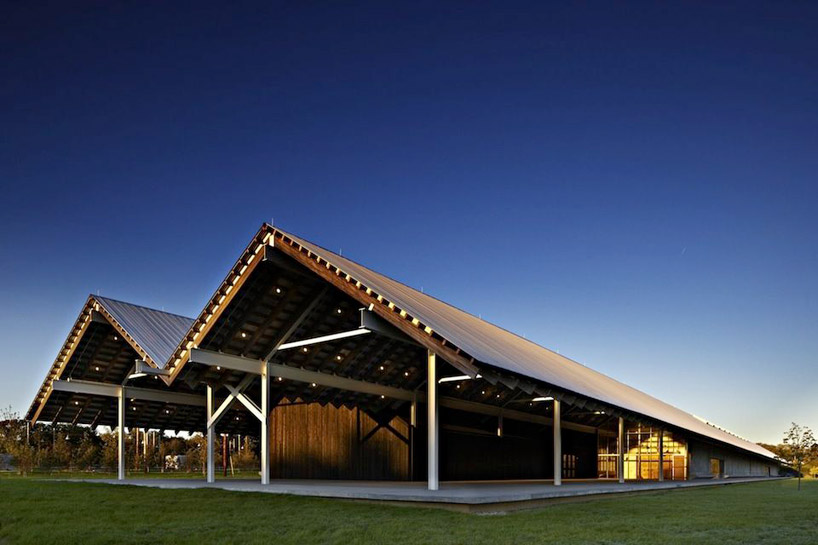 extruded frame structureimage ©
extruded frame structureimage © 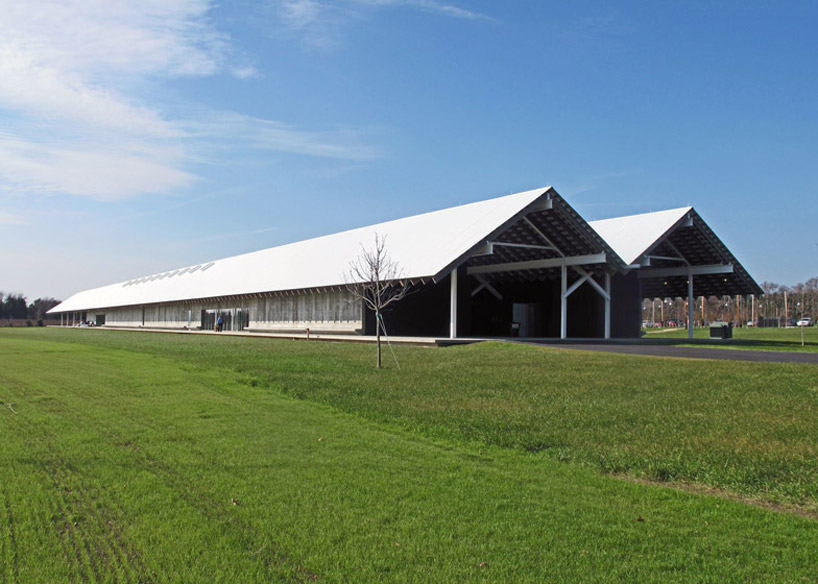 two joined farm-typologiesimage © matthu placek
two joined farm-typologiesimage © matthu placek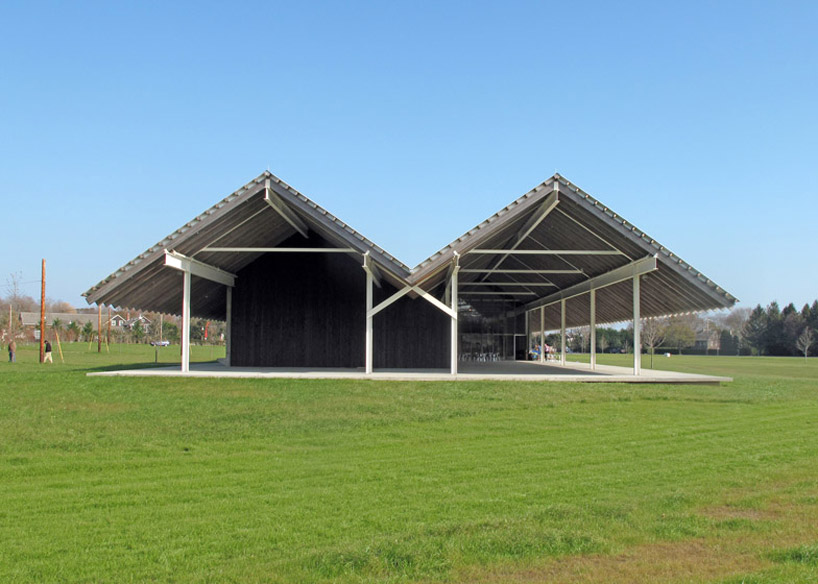 image © matthu placek
image © matthu placek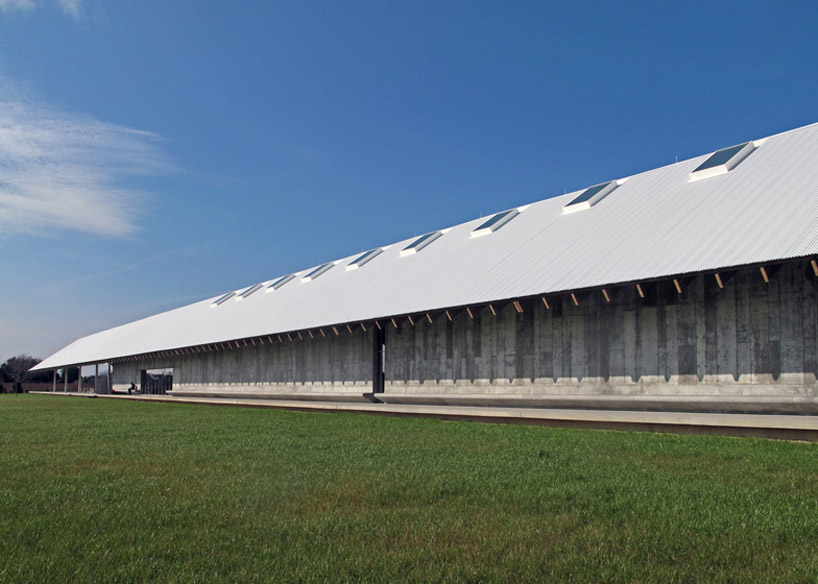 long concrete shear wall helps with lateral supportimage © matthu placek
long concrete shear wall helps with lateral supportimage © matthu placek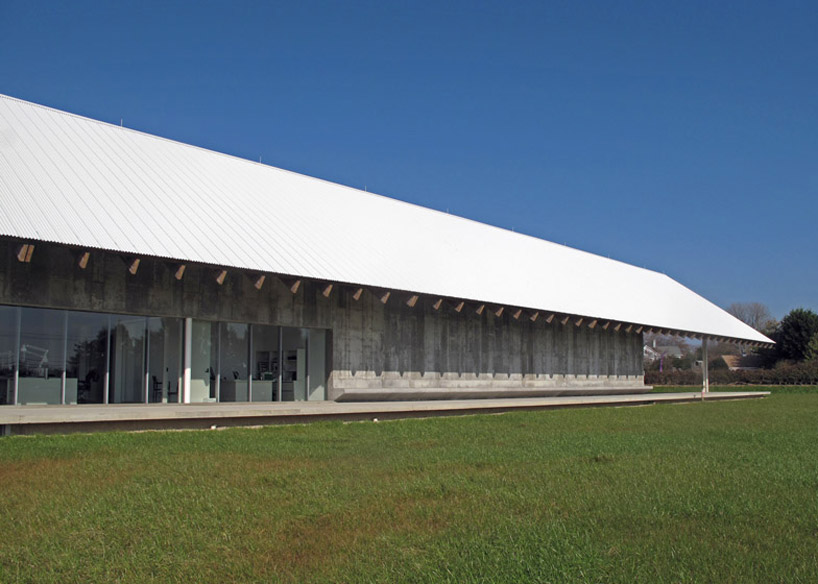 image © matthu placek
image © matthu placek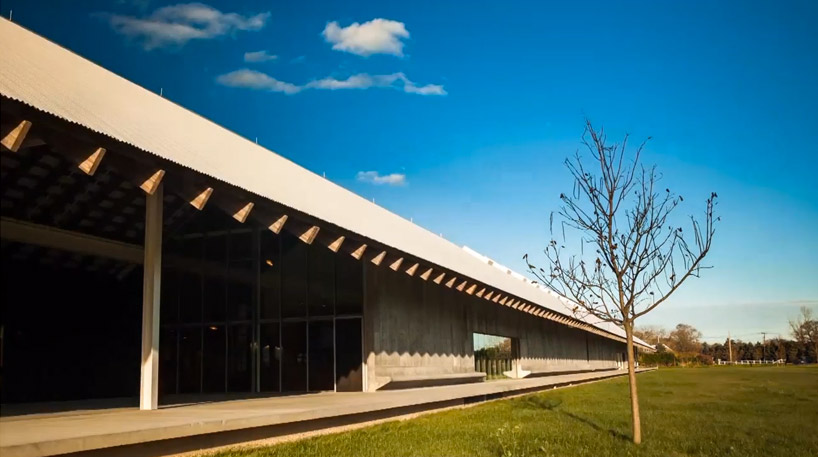 voids in the structure create entries and courtyardsimage courtesy of jeff cully
voids in the structure create entries and courtyardsimage courtesy of jeff cully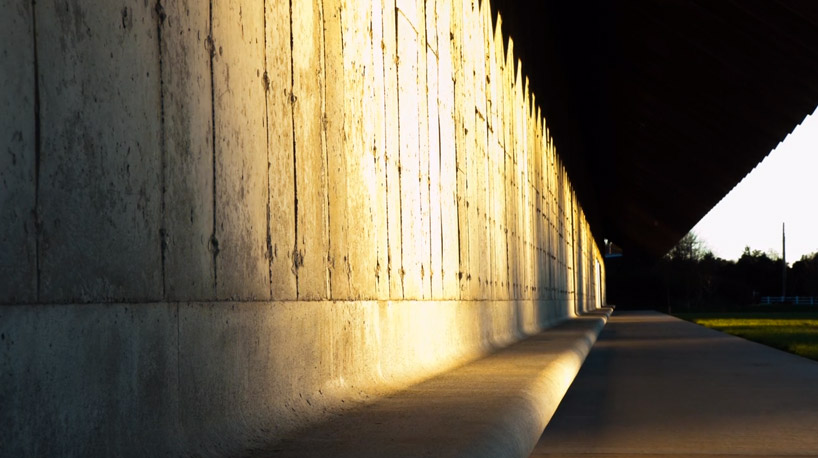 concrete bench detail, integrated into the exterior wallimage courtesy of jeff cully
concrete bench detail, integrated into the exterior wallimage courtesy of jeff cully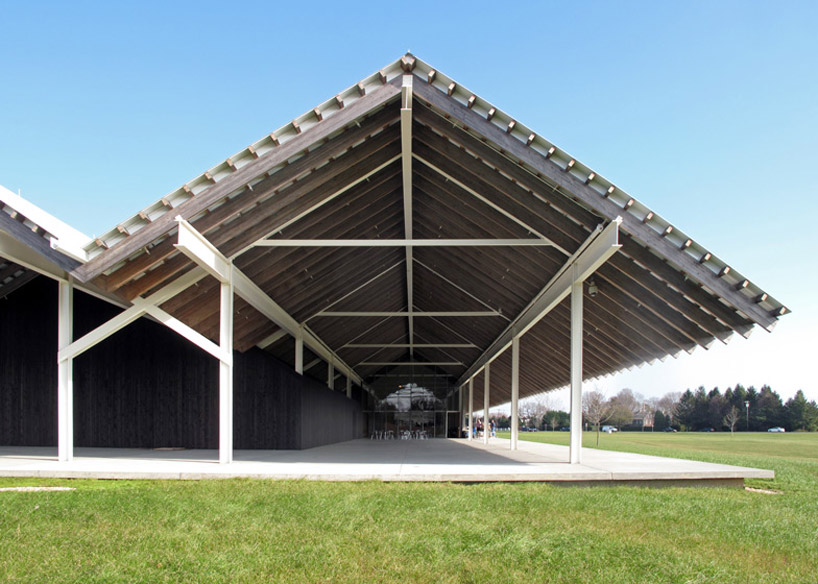 hybrid wood and metal structureimage © matthu placek
hybrid wood and metal structureimage © matthu placek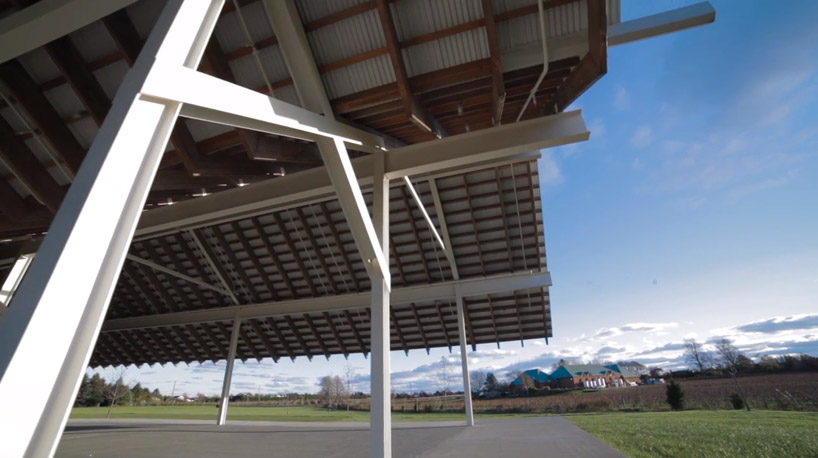 image courtesy of jeff cully
image courtesy of jeff cully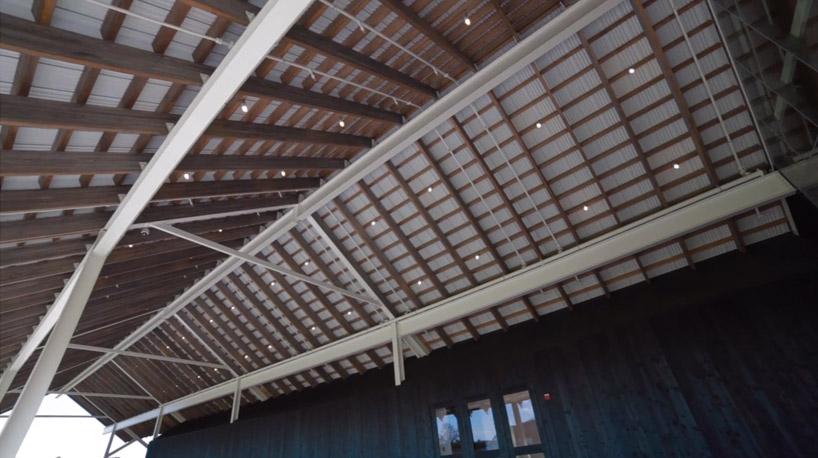 image courtesy of jeff cully
image courtesy of jeff cully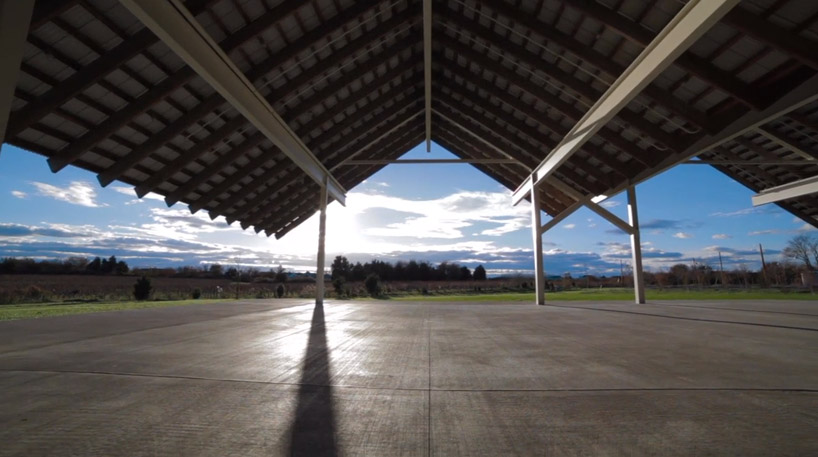 large spill-out space allows the user to gaze over the natural rural landscapeimage courtesy of jeff cully
large spill-out space allows the user to gaze over the natural rural landscapeimage courtesy of jeff cully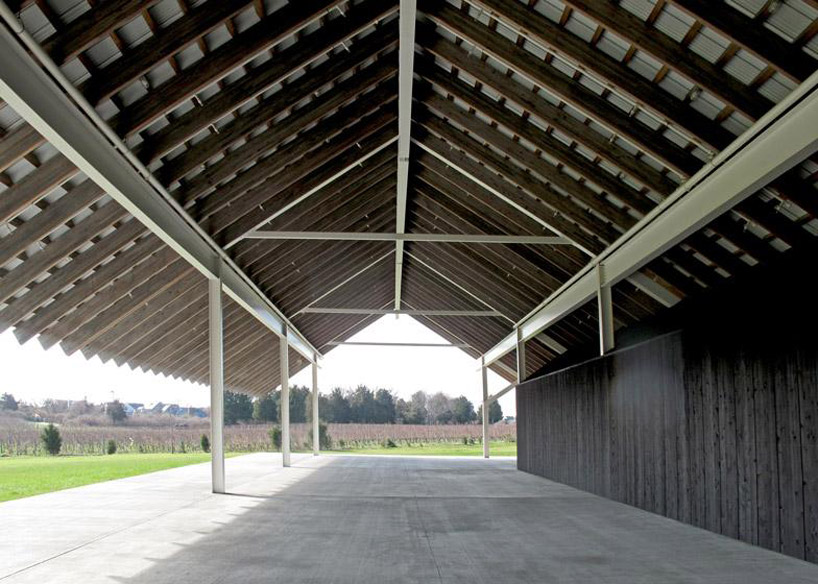 image © matthu placek
image © matthu placek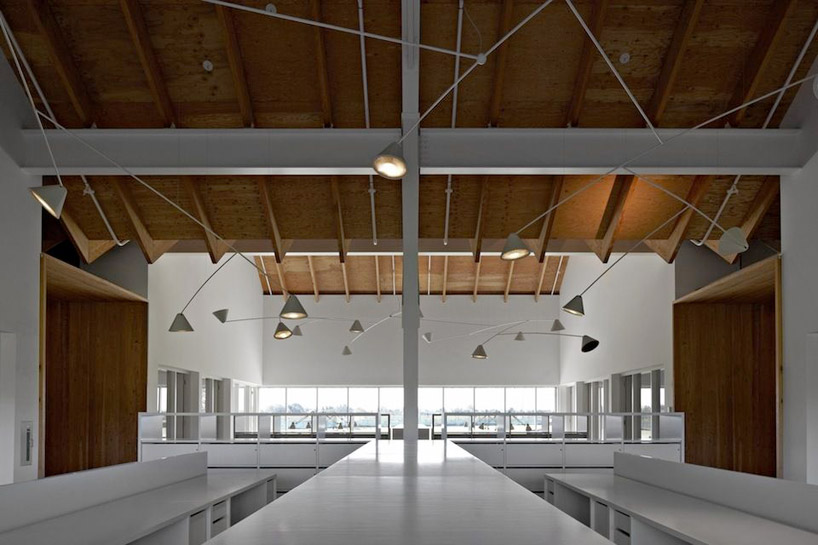 naturally illuminated interiorimage © matthu placek
naturally illuminated interiorimage © matthu placek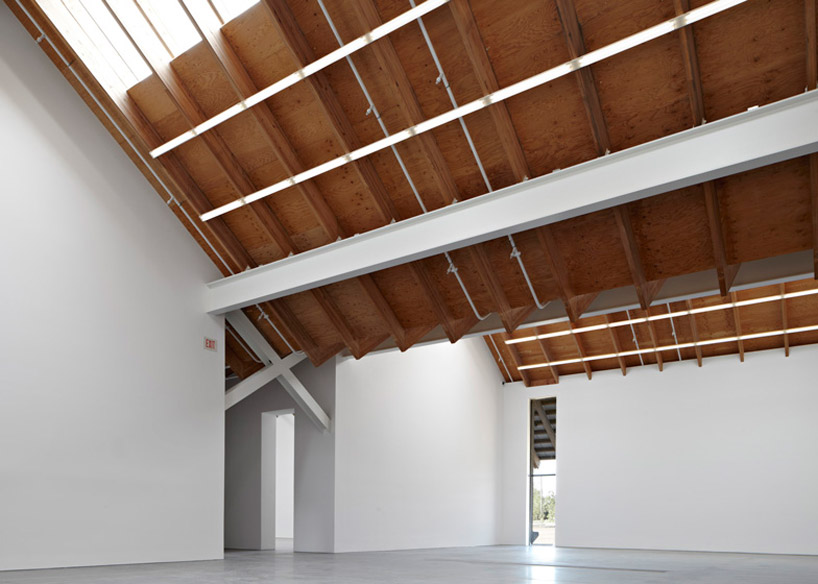 image © matthu placek
image © matthu placek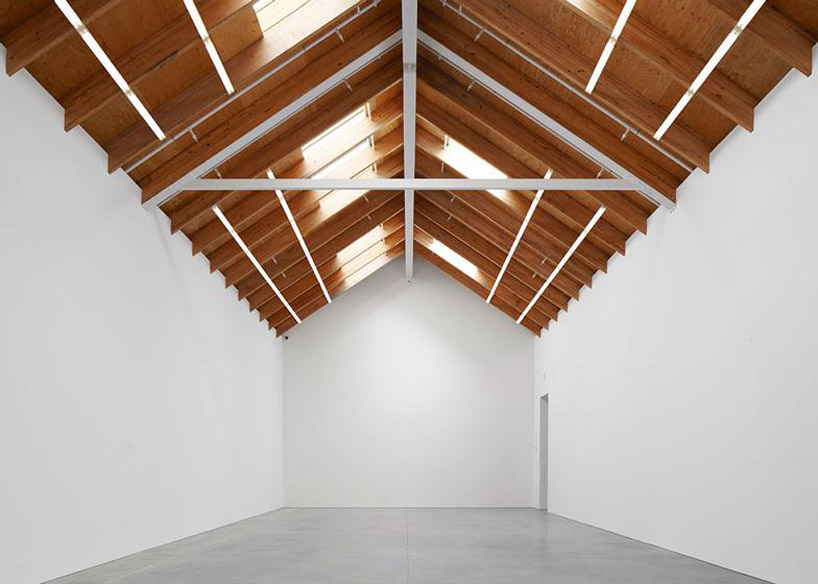 image © matthu placek
image © matthu placek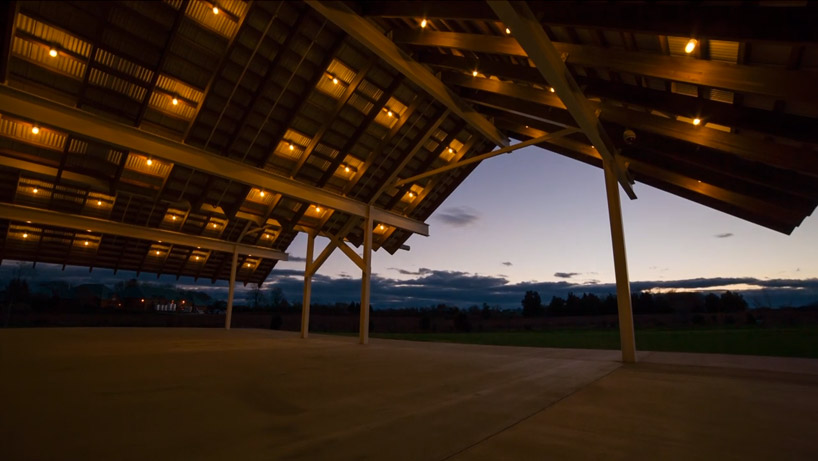 small lights accentuate the structural componentsimage courtesy of jeff cully
small lights accentuate the structural componentsimage courtesy of jeff cully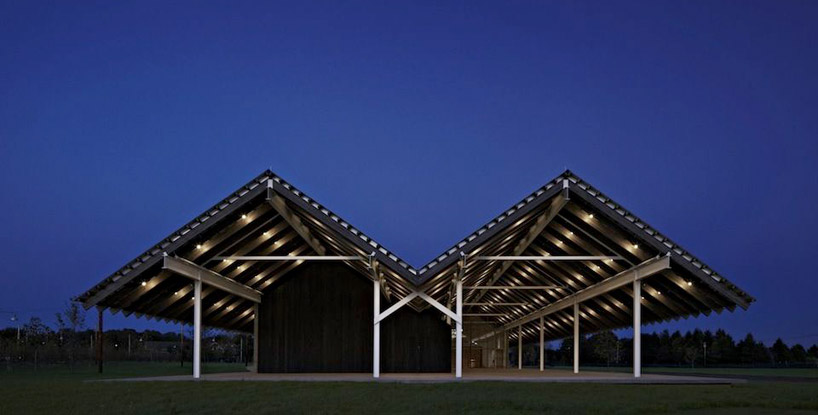 image © matthu placek
image © matthu placek open air courtyardimage © matthu placek
open air courtyardimage © matthu placek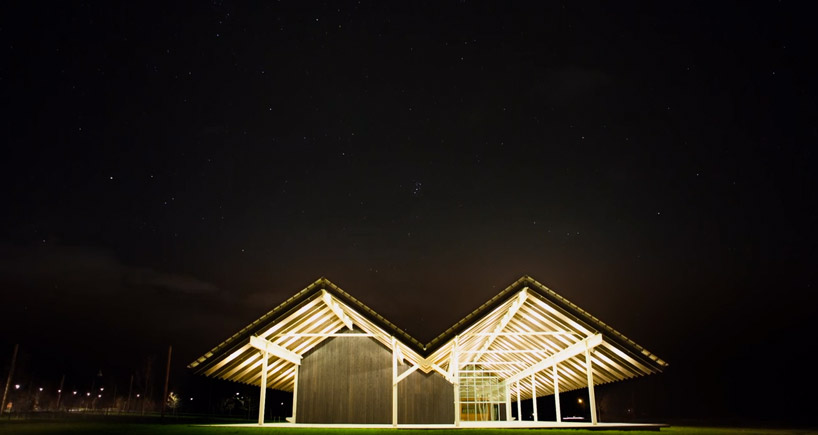 illuminated structureimage courtesy of jeff cully
illuminated structureimage courtesy of jeff cully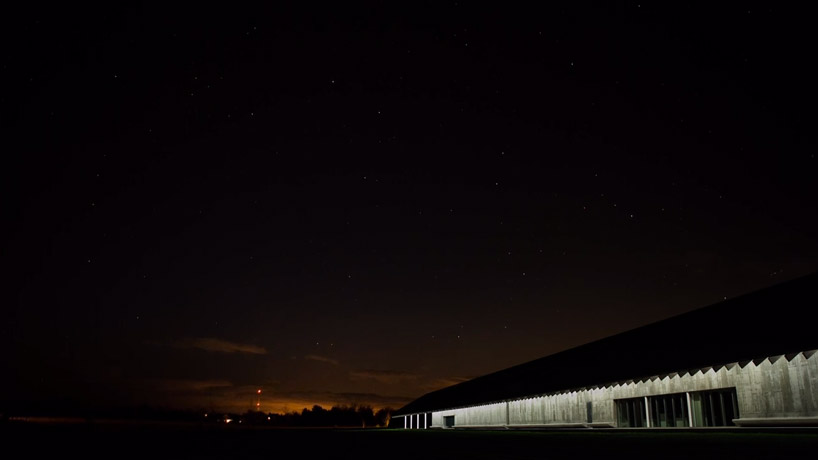 illuminated concrete wall at nightimage courtesy of jeff cully
illuminated concrete wall at nightimage courtesy of jeff cully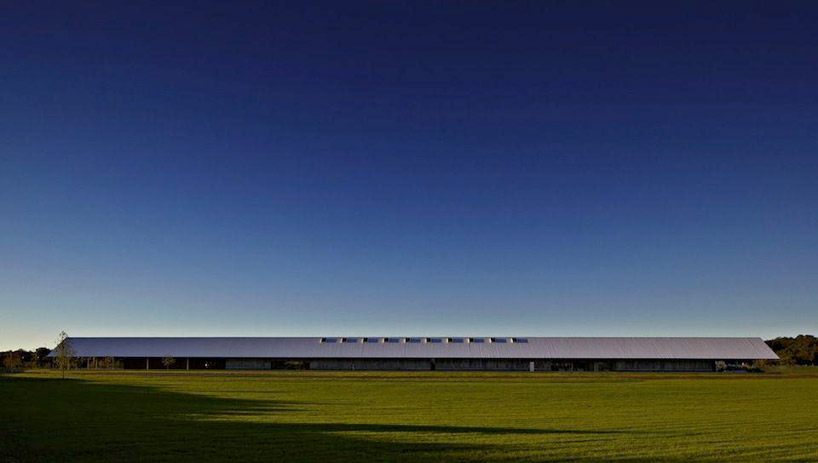 longitudinal elevationimage © matthu placek
longitudinal elevationimage © matthu placek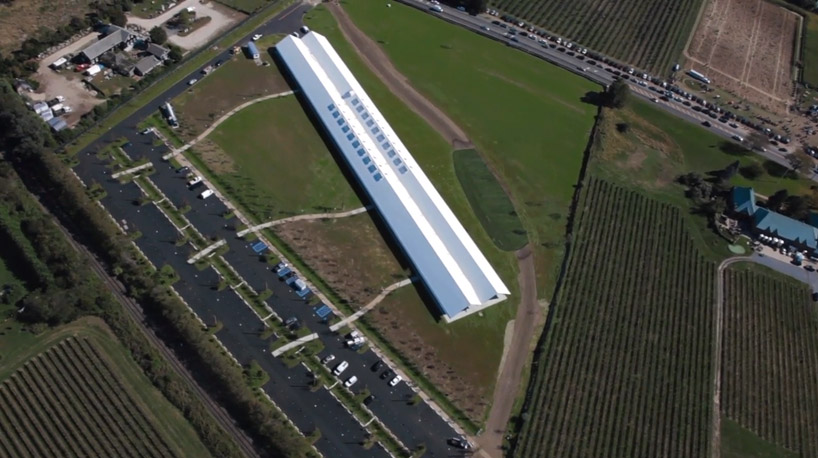 aerial viewimage courtesy of jeff cully
aerial viewimage courtesy of jeff cully


