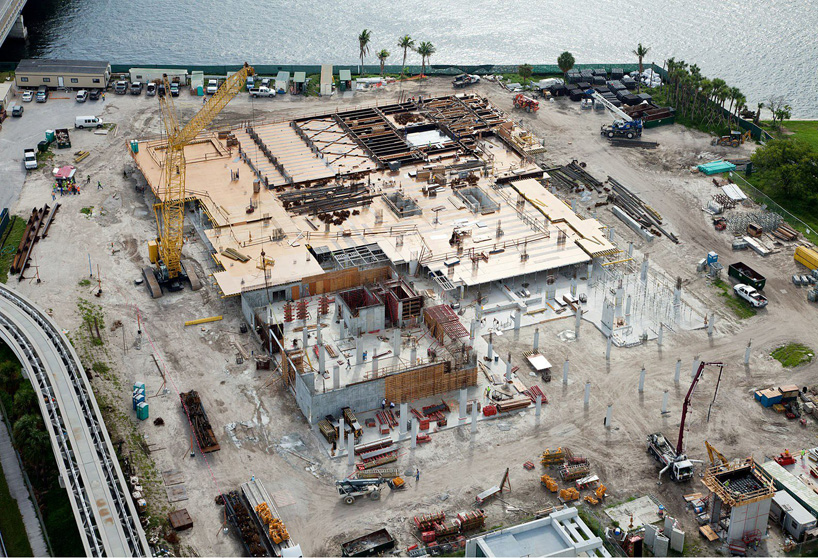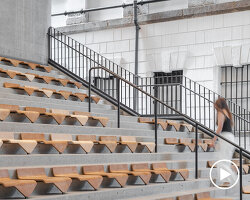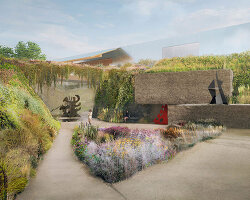‘miami art museum’ by herzog & de meuron, florida, united statesimage © herzog & de meuron / courtesy of miami art museum
set to reopen in december 2013 as the perez art museum miami (PAMM), the highly anticipated miami art museum by renowned practice herzog & de meuron will share a plaza with the new miami science museum (designed by grimshaw architects) in the museum park master plan along the waterfront facing biscayne bay. the complex is dedicated to collecting and exhibiting modern art that represents miami’scultural diversity as well as educational and community functions. a permanent collection of art as part of a 40-million dollar donationby collector jorge m. perez will be accompanied by various national and international top caliber temporary exhibits that are expected tobring a new importance to the already successful art scene in miami.
densely-packed columns and green pergola canopy will create a vegetative microcosm with hanging gardens and a museum at its core that together engage the public space in a more integrated communication with the civic exterior. the usual clear-cut threshold between museum functions and the public realm is made a more transitional experience with planted chambers that gradually immerse visitors from warm to cool, humid to dry, urban to art. this also creates an intermediate exterior space. arquitectonicaGEO, the landscape division of the avant-garde miami firm, and botanist patrick blanc, known for his innovative lively vertical green walls, are working together to create a calculated veritable forest containing an eclectically lush mix of plants that fill the spaces between the variety of exhibition halls.
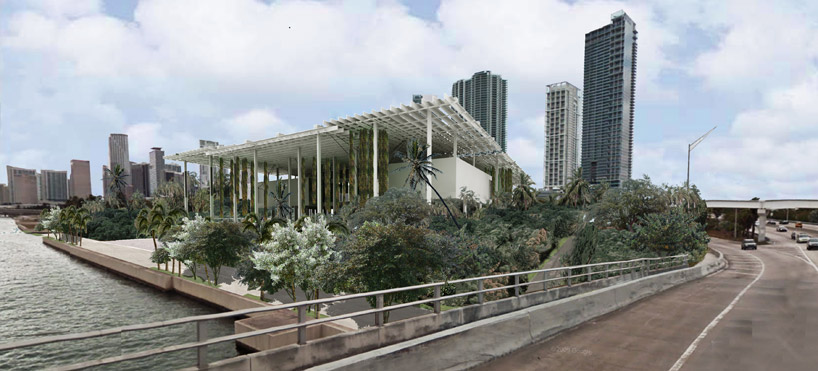 a view of the lush greenery of the museumimage © arquitectonicaGEO
a view of the lush greenery of the museumimage © arquitectonicaGEO
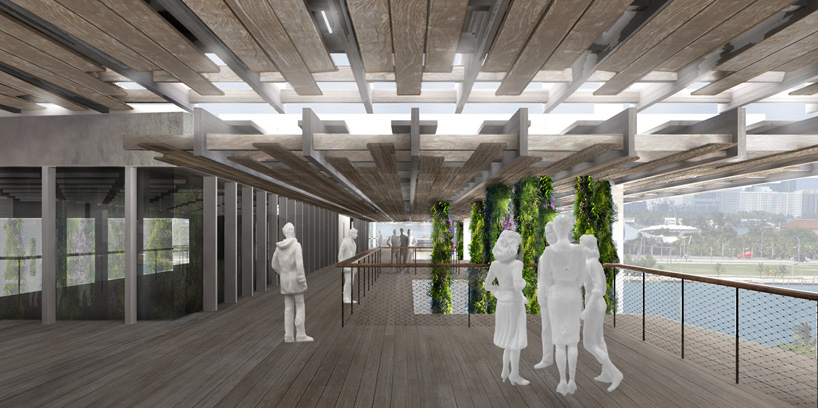 interstitial platforms between exhibit spacesimage © herzog & de meuron / courtesy of miami art museum
interstitial platforms between exhibit spacesimage © herzog & de meuron / courtesy of miami art museum
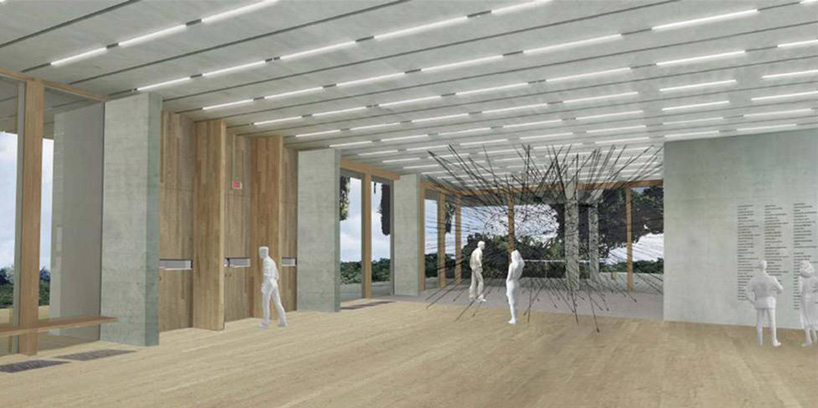 exhibit spaceimage © herzog & de meuron / courtesy of miami art museum
exhibit spaceimage © herzog & de meuron / courtesy of miami art museum
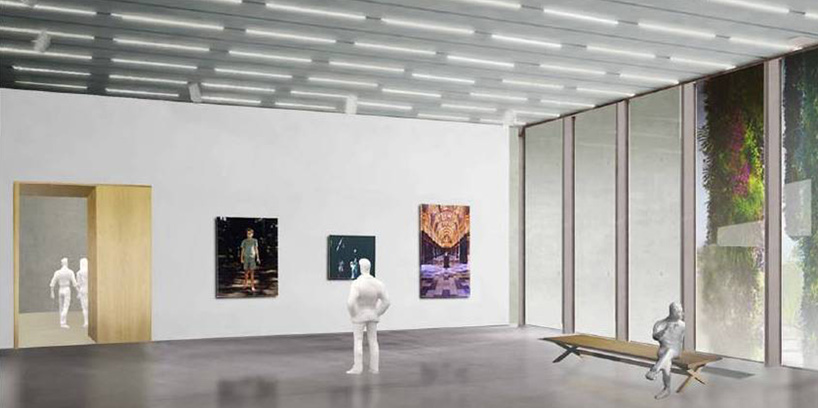 image © herzog & de meuron / courtesy of miami art museum
image © herzog & de meuron / courtesy of miami art museum
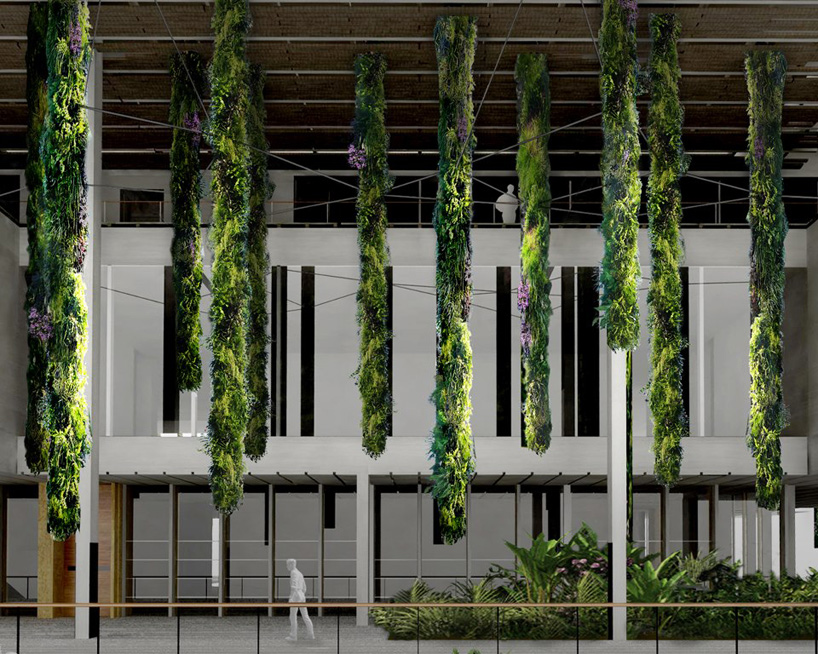 interior and exterior are blurred with hanging gardens image © herzog & de meuron / courtesy of miami art museum
interior and exterior are blurred with hanging gardens image © herzog & de meuron / courtesy of miami art museum
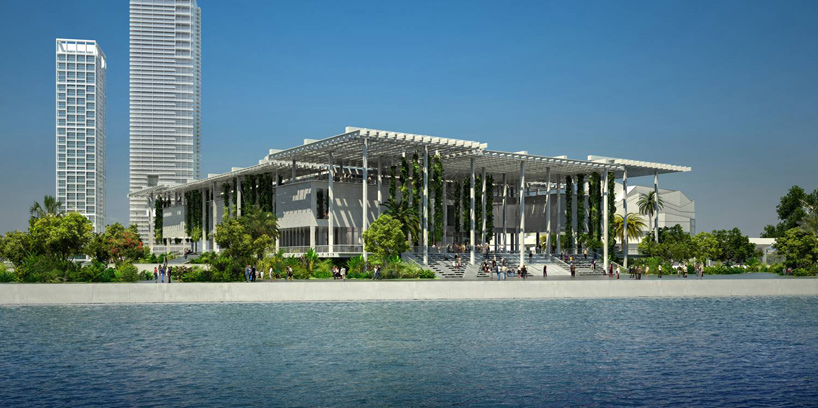 view from the bayimage © herzog & de meuron / courtesy of miami art museum
view from the bayimage © herzog & de meuron / courtesy of miami art museum
 elevationimage © herzog & de meuron
elevationimage © herzog & de meuron
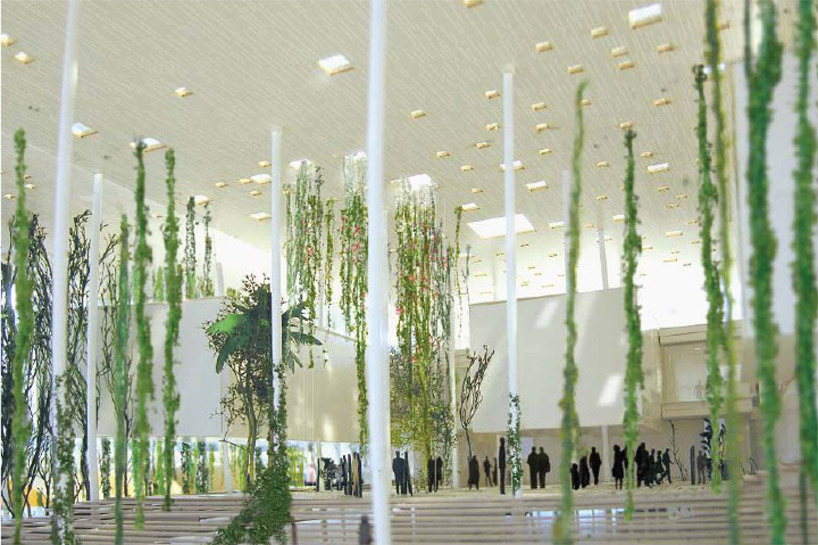 a model of the hanging gardensimage © arquitectonicaGEO
a model of the hanging gardensimage © arquitectonicaGEO
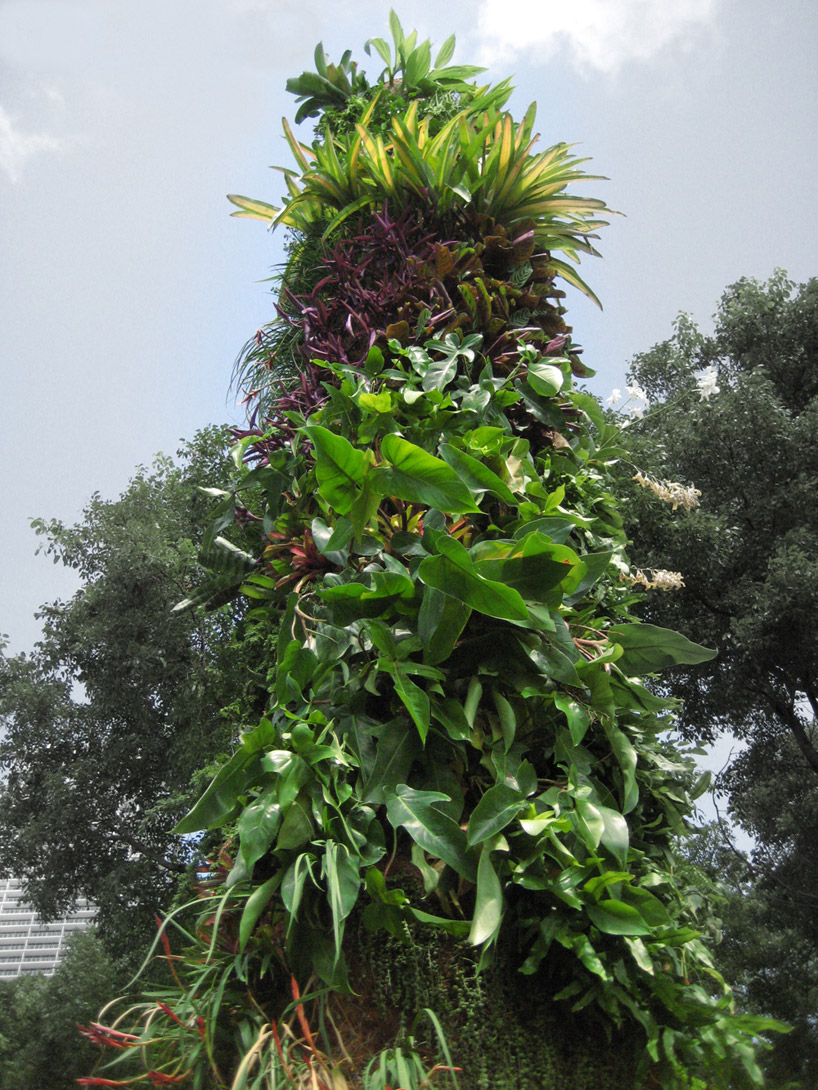 a mock up of the green towerimage © jeremy calleros gauger / arquitectonicaGEO
a mock up of the green towerimage © jeremy calleros gauger / arquitectonicaGEO
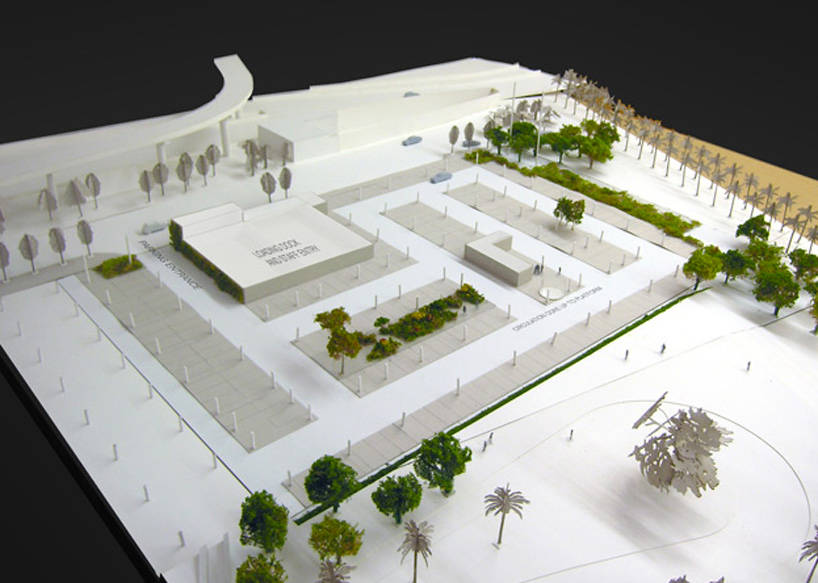 pillar gridimage © herzog & de meuron
pillar gridimage © herzog & de meuron
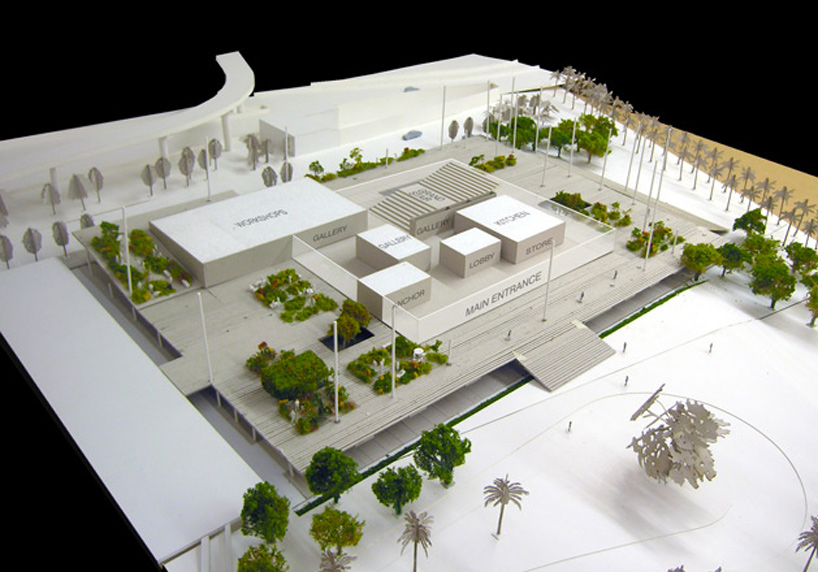 program image © herzog & de meuron
program image © herzog & de meuron
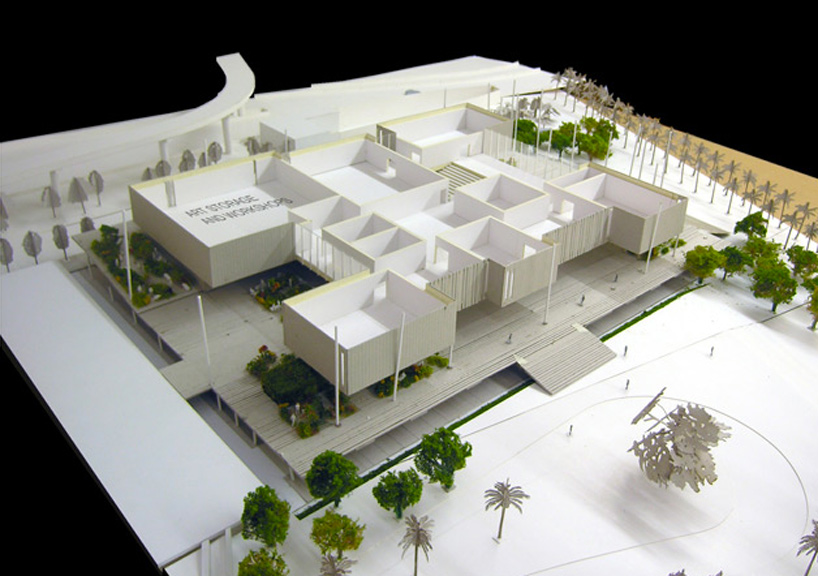 floating support spacesimage © herzog & de meuron
floating support spacesimage © herzog & de meuron
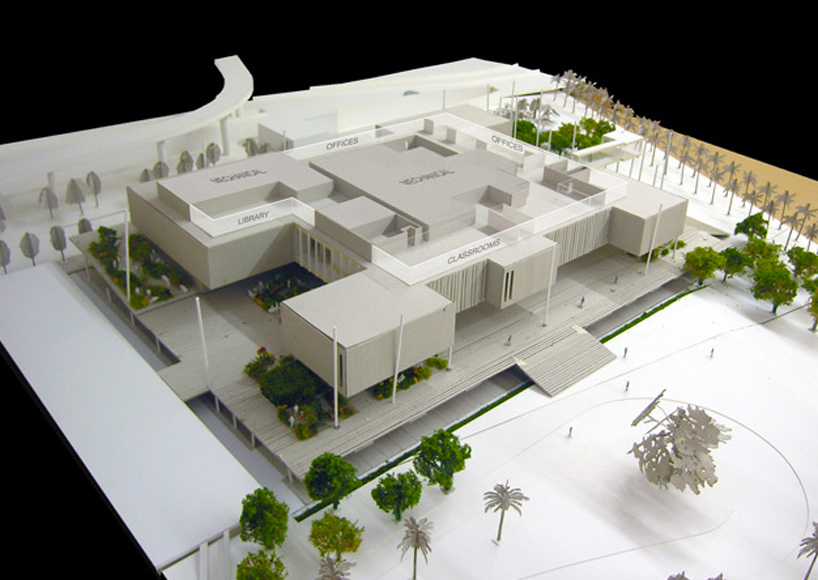 community and education initiativesimage © herzog & de meuron
community and education initiativesimage © herzog & de meuron
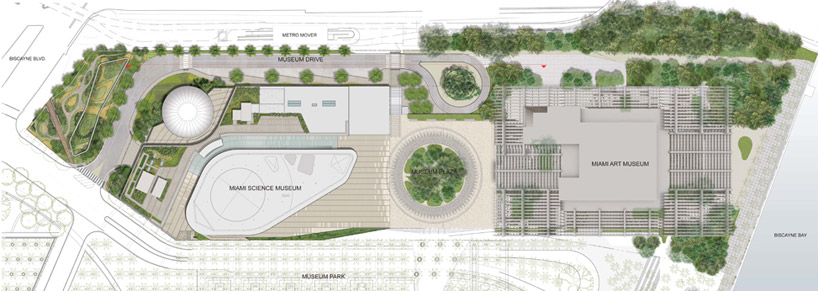
ground plan

elevation
project info:
project leaders: aaron podhurst/ chairman of the board of trustees; nedra oren/ chair, capital campaign; rose ellenmeyerhoff greene/chair, facilities committee; thomas collins/ director.design architects: jacques herzog, pierre de meuron, christine binswangerexecutive architect: handel architectsproject director: paratus group, new york
location: museum park, 1075 biscayne blvd. miami, floridaarea program: 200,000 ft2area interior: 120,000 ft2area exterior: 80,000 ft2green initiative: planned for LEED silverstart date: january 2011construction completion: summer 2013open to public: december 2013budget total: 220 million USD
