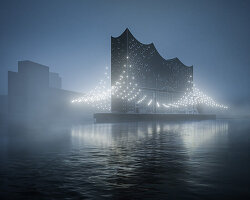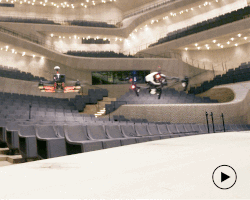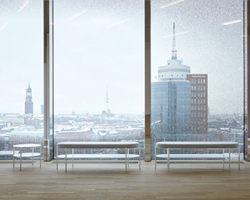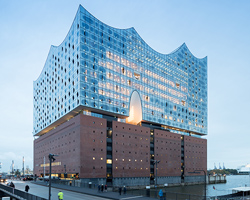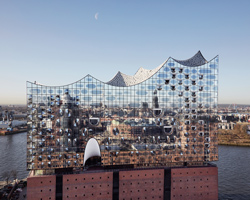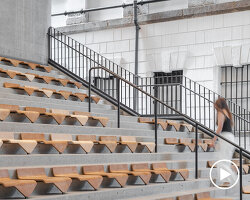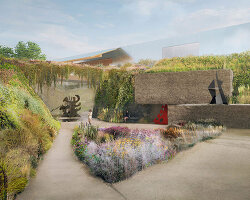KEEP UP WITH OUR DAILY AND WEEKLY NEWSLETTERS
happening now! partnering with antonio citterio, AXOR presents three bathroom concepts that are not merely places of function, but destinations in themselves — sanctuaries of style, context, and personal expression.
discover ten pavilion designs in the giardini della biennale, and the visionary architects that brought them to life.
connections: 19
we meet carlo ratti in venice to talk about this year's theme, his curatorial approach, and architecture’s role in shaping our future.
discover all the important information around the 19th international architecture exhibition, as well as the must-see exhibitions and events around venice.
for his poetic architecture, MAD-founder ma yansong is listed in TIME100, placing him among global figures redefining culture and society.
connections: +170
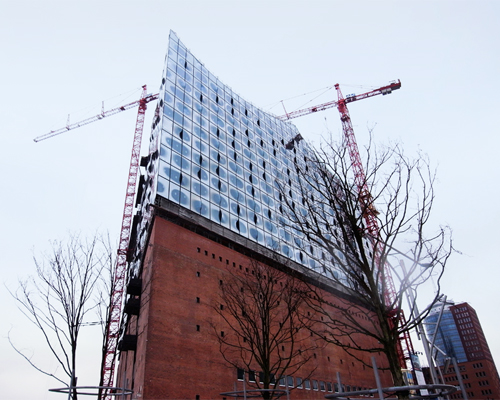
 the floating glass volume sits a top the historical warehouse, kaispeicher Aimage © designboom
the floating glass volume sits a top the historical warehouse, kaispeicher Aimage © designboom the building’s 37 metre high plaza is situated where the brick warehouse intersects the glass structure image © designboom
the building’s 37 metre high plaza is situated where the brick warehouse intersects the glass structure image © designboom up close look at the 1,100 individual panes which make up the undulating glass façadeimage © designboom
up close look at the 1,100 individual panes which make up the undulating glass façadeimage © designboom horseshoe-shaped recesses form the balconies of the residential unitsimage © designboom
horseshoe-shaped recesses form the balconies of the residential unitsimage © designboom view from the distanceimage © designboom
view from the distanceimage © designboom view from across the river elbeimage © designboom
view from across the river elbeimage © designboom the elbphilharmonie hamburg among the city scapeimage © designboom
the elbphilharmonie hamburg among the city scapeimage © designboom the 82 meter ‘tube’is a curved escalator which brings visitors up to the plaza
the 82 meter ‘tube’is a curved escalator which brings visitors up to the plaza entering ‘the plaza’ from ‘the tube’
entering ‘the plaza’ from ‘the tube’ a panoramic window in the plaza reveals views of the surrounding riverside, city and citizens
a panoramic window in the plaza reveals views of the surrounding riverside, city and citizens the plaza is located at a height of 37 meters
the plaza is located at a height of 37 meters the plaza is structurally supported by columns
the plaza is structurally supported by columns the 8-metre-high space gives views of the open-work structure and galleries
the 8-metre-high space gives views of the open-work structure and galleries stairway from the plaza leading up to the foyers
stairway from the plaza leading up to the foyers foyer 1
foyer 1 foyer 2
foyer 2 view downwards into the plaza from foyer 2
view downwards into the plaza from foyer 2 the grand hall
the grand hall this main concert space accommodates 2,150 people
this main concert space accommodates 2,150 people exterior night view
exterior night view

