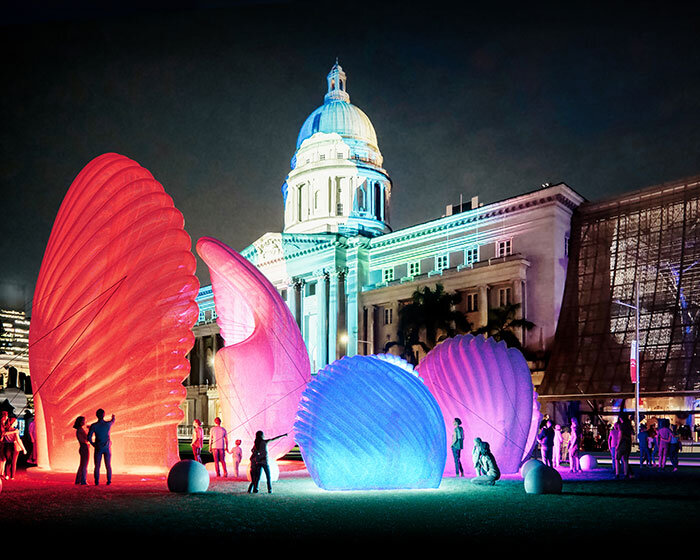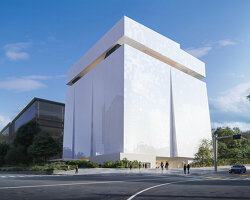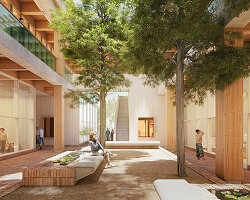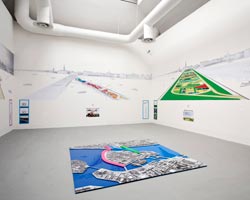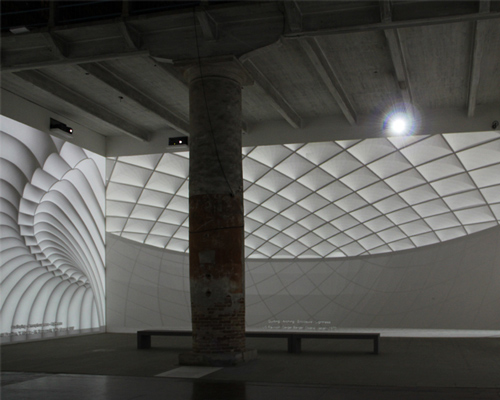KEEP UP WITH OUR DAILY AND WEEKLY NEWSLETTERS
happening now! ahead of the event running from january 17 – 26, Singapore Art Week 2025 reveals the 130 events set to transform the island into a dynamic stage for creativity, collaboration, and community engagement.
A31's architecture and tom dixon’s interior design reflect the rocky geology of the island through materials and structure.
do you have a vision for adaptive reuse that stands apart from the rest? enter the Revive on Fiverr competition and showcase your innovative design skills by january 13.
we continue our yearly roundup with our top 10 picks of public spaces, including diverse projects submitted by our readers.
frida escobedo designs the museum's new wing with a limestone facade and a 'celosía' latticework opening onto central park.

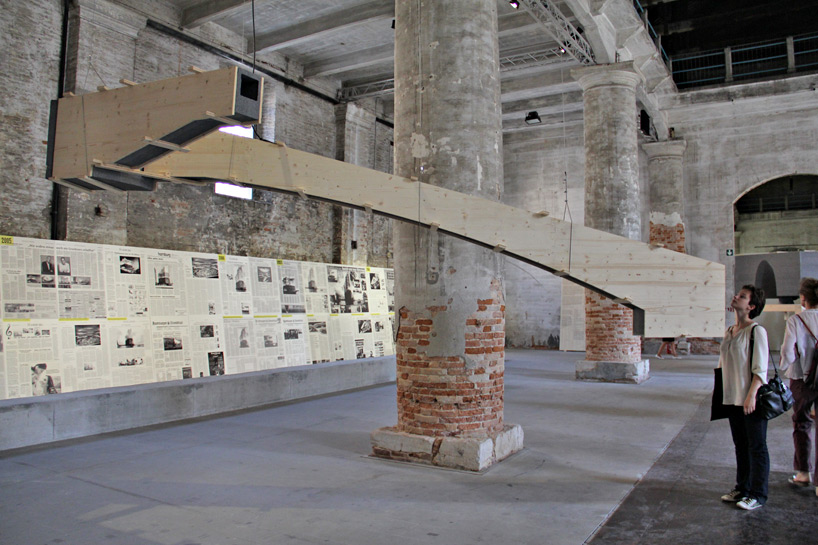 suspended model of public escalator measures 520 x 97 x 130 cm image © designboom
suspended model of public escalator measures 520 x 97 x 130 cm image © designboom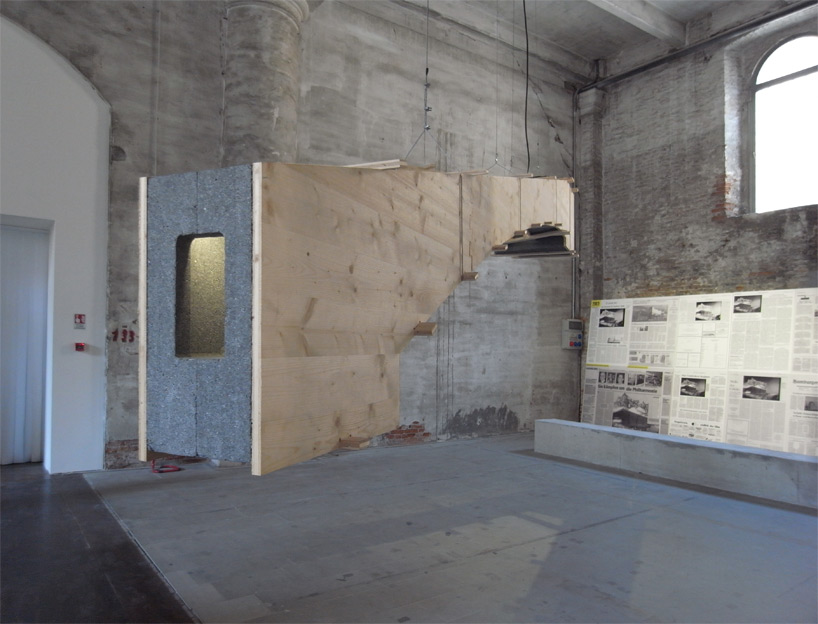 visitors may peer into the model to see the esdcalators illuminated with LEDs image © designboom
visitors may peer into the model to see the esdcalators illuminated with LEDs image © designboom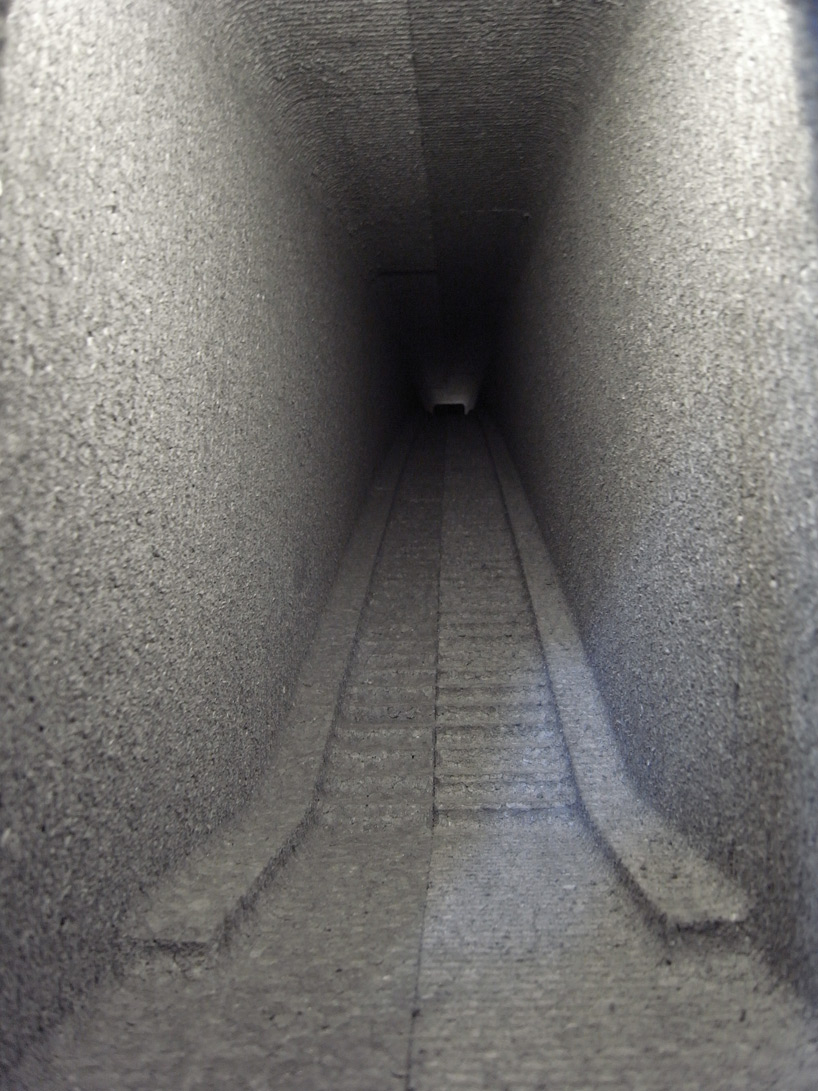 interior view of escalators image © designboom
interior view of escalators image © designboom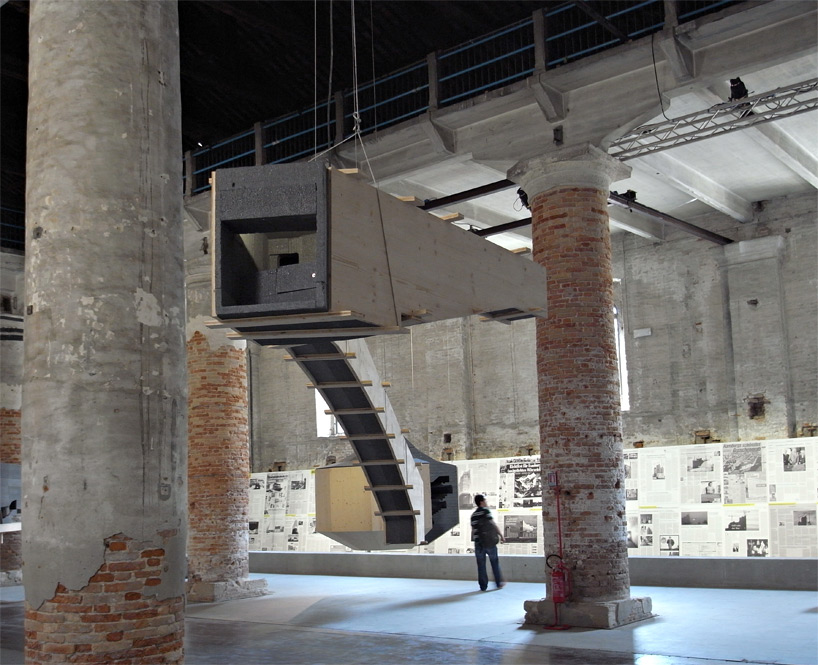 escalator model with suspended model of the main concert hall beyond image © designboom
escalator model with suspended model of the main concert hall beyond image © designboom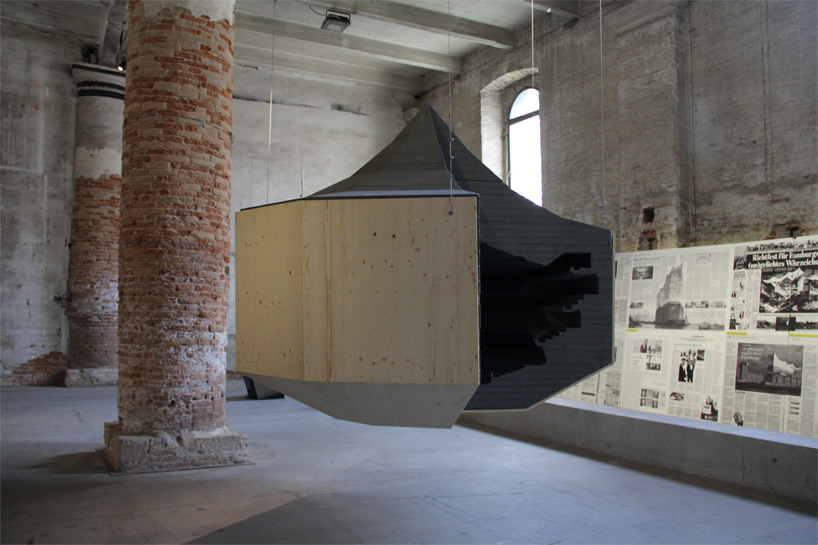 suspended model of the main concert hall image © designboom
suspended model of the main concert hall image © designboom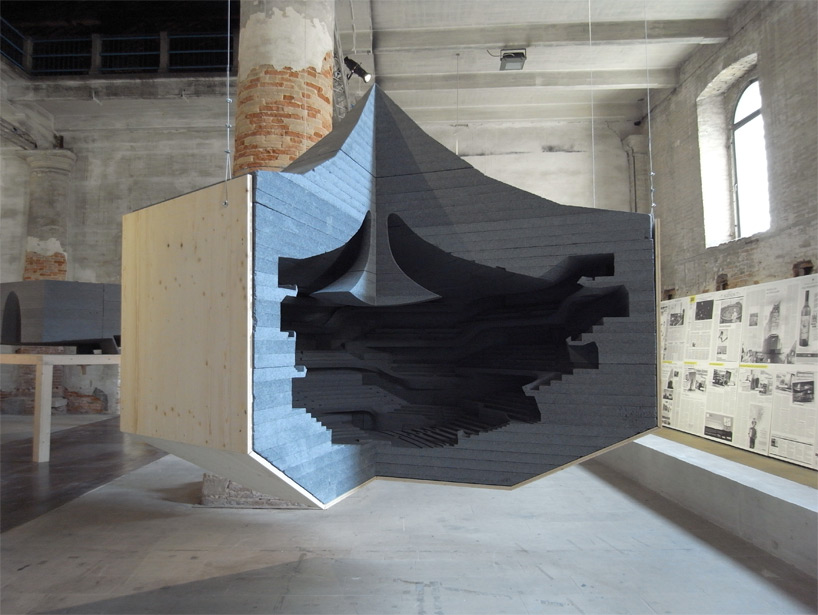 section cutaway model of the concert hall image © designboom
section cutaway model of the concert hall image © designboom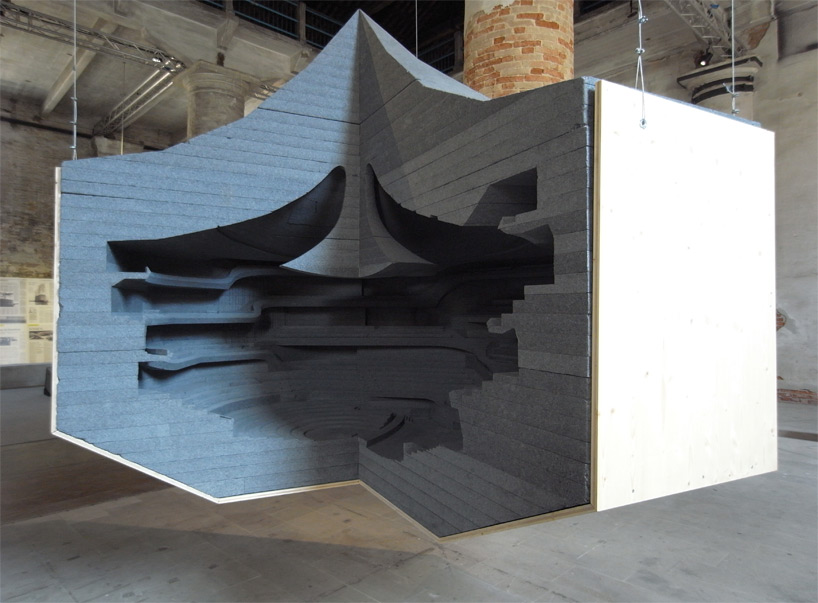 model measures 270 x 220 x 250 cm image © designboom
model measures 270 x 220 x 250 cm image © designboom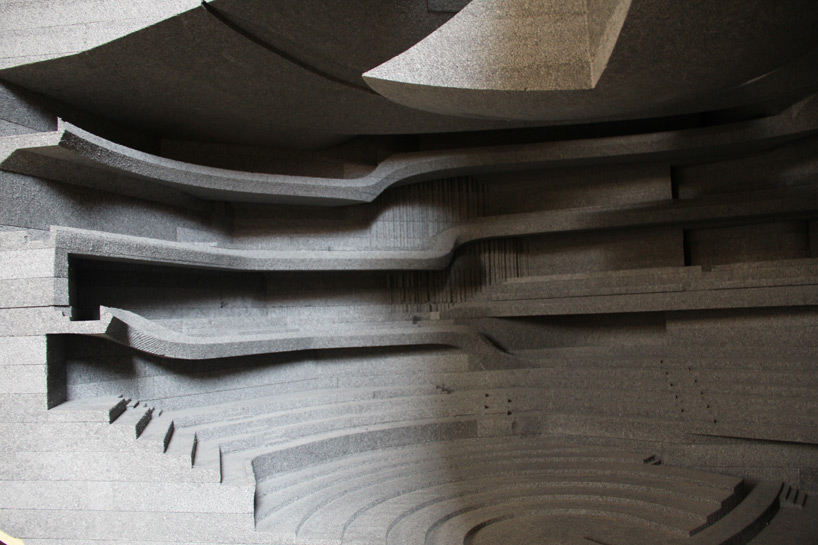 interior of the concert hall image © designboom
interior of the concert hall image © designboom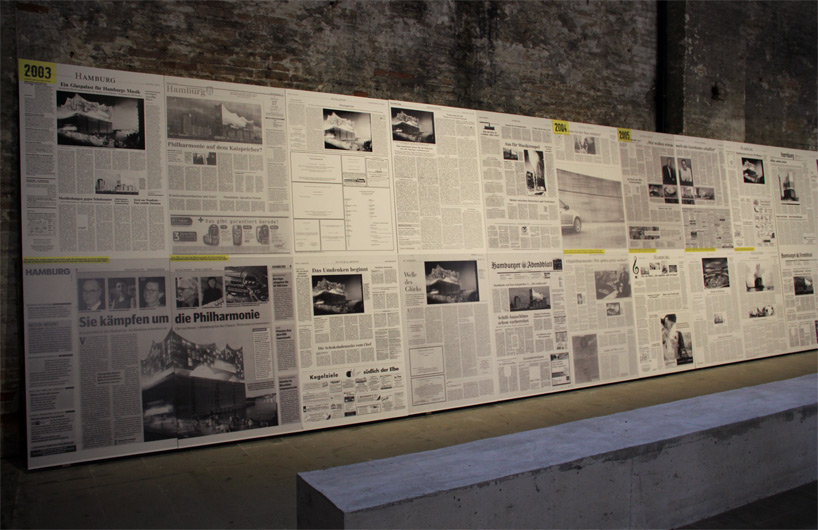 a timeline of newspaper clippings beginning with the project’s inception in 2003 image © designboom
a timeline of newspaper clippings beginning with the project’s inception in 2003 image © designboom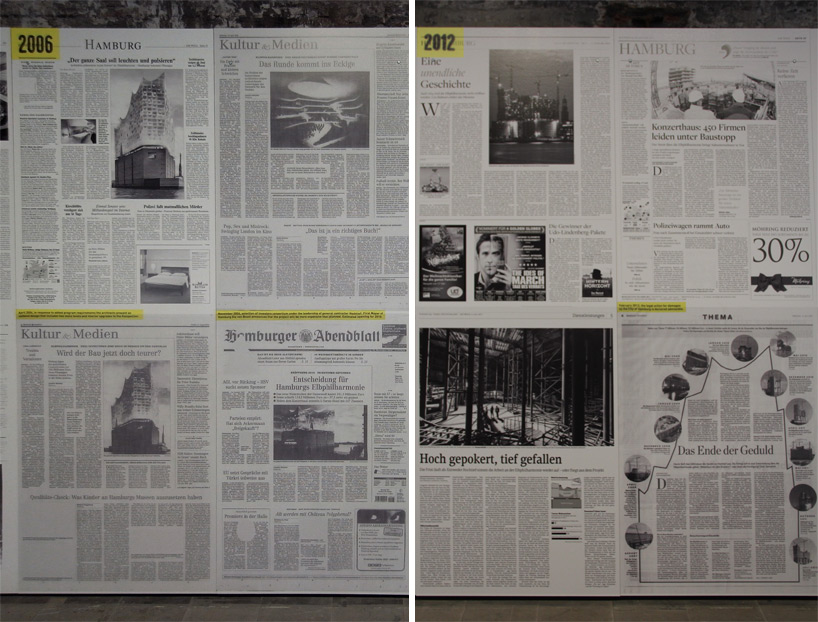 newspaper clippings from 2006 and 2012 image © designboom
newspaper clippings from 2006 and 2012 image © designboom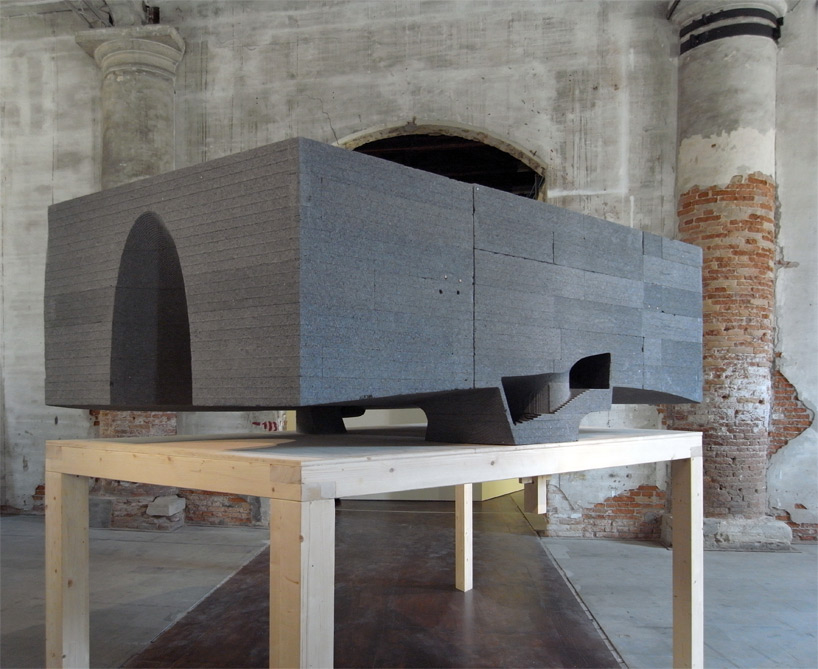 public plaza model measures 210 x 350 x 280 cm image © designboom
public plaza model measures 210 x 350 x 280 cm image © designboom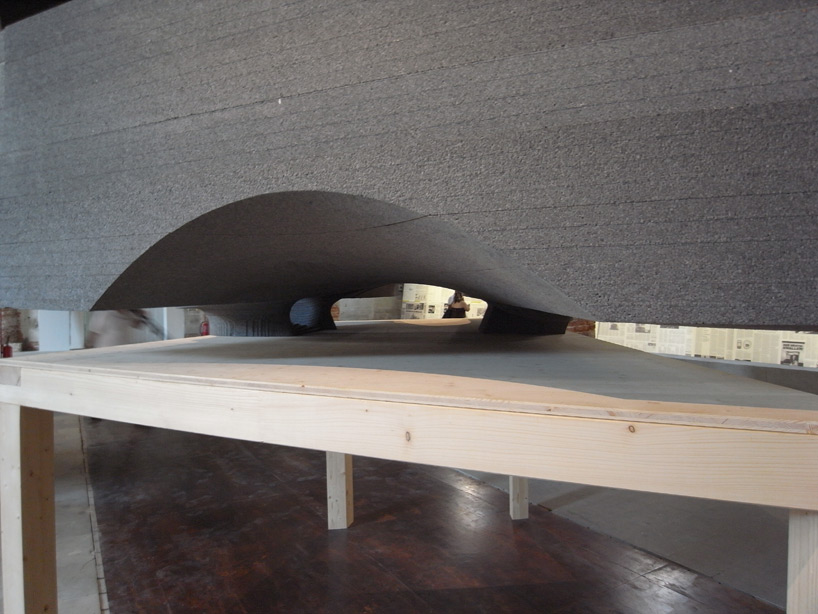 view through the plaza – surface of table represents the top of the former warehouse in which the new structure rests upon image © designboom
view through the plaza – surface of table represents the top of the former warehouse in which the new structure rests upon image © designboom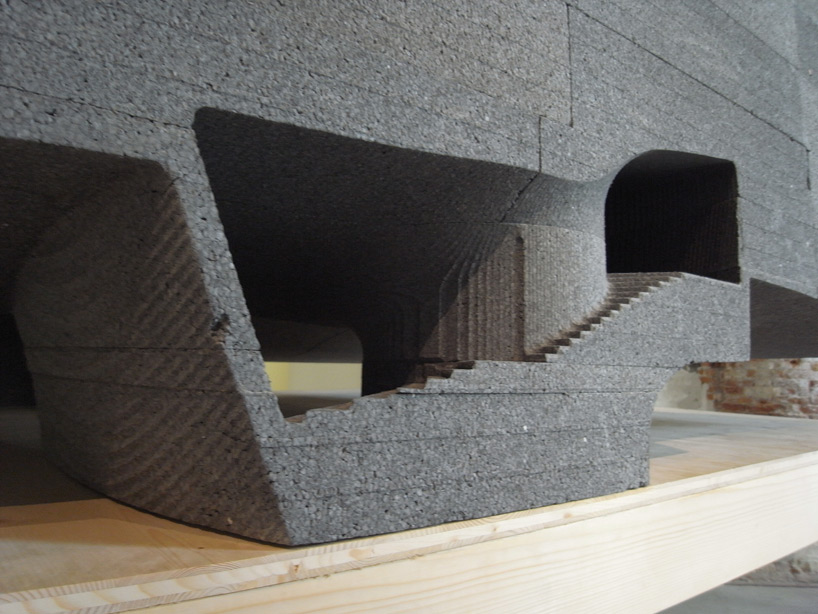 stairs leading into the building image © designboom
stairs leading into the building image © designboom
