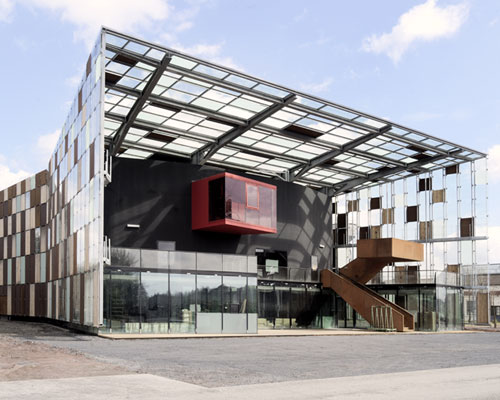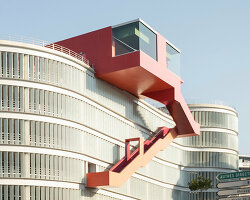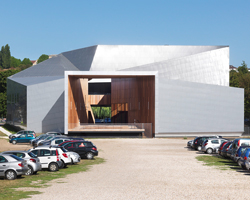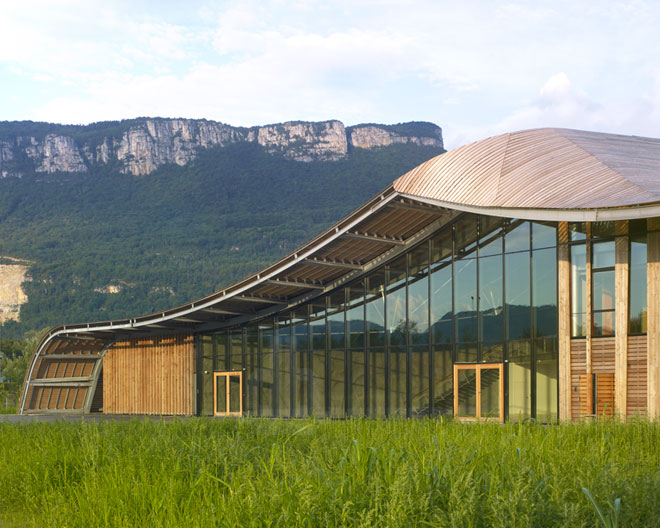hérault arnod architectes composes metaphone concert hall
photo © andrè morin
all images courtesy of hérault arnod architectes
part of a larger development in oignies, northern france, hérault arnod architectes has completed ‘le métaphone’, a concert hall which brings new life to the former coal mining town. after winning a competition to redevelop the site in 2005, the architects configured the plot around the theme of contemporary sound, with monuments of the past reprogrammed to provide for the region’s vibrant music scene.
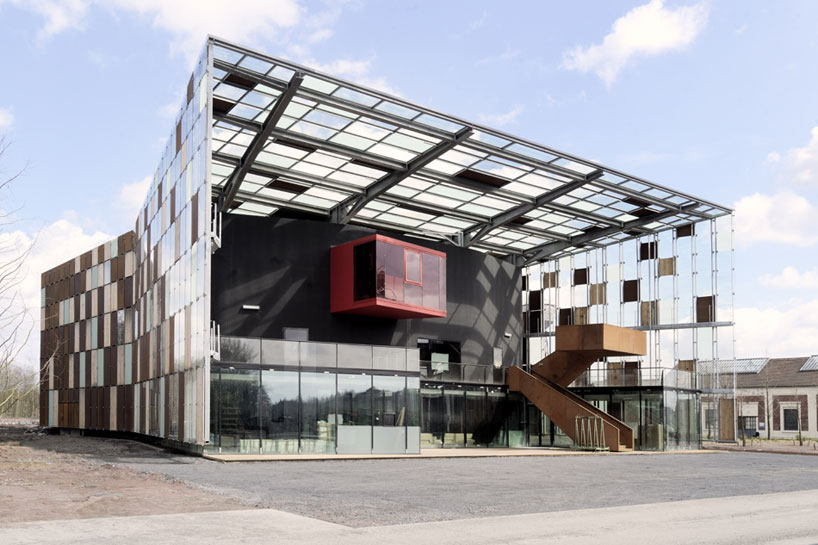
the scheme is reconfigured around the theme of contemporary sound and music
photo © andrè morin
the brief called for the refurbishment of site’s existing buildings and the introduction of a new structure: ‘le métaphone’. embodying the project’s new musical and acoustic role, the concert hall is envisioned as a musical instrument in its own right – a fluid design which evolves over time. the hall and its annexes are contained within a volume of black concrete, wrapped in an overarching structure. embedded within, a light skin is made up of different materials: clear and unpolished glass, corten steel and wood.
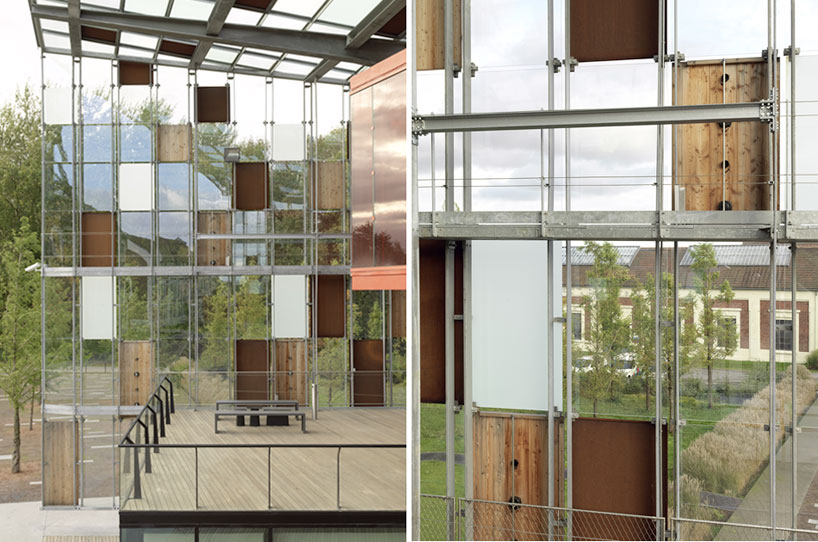
the skin is made up of different materials: clear and unpolished glass, corten steel and wood
photos © andrè morin
forming an expansive porch, the envelope extends outwards above the esplanade. underneath, the red control cabin emerges theatrically from the black façade. on the roof, the lattice of scales extends into a 600 square meter sheet of integrated photovoltaic cells. connecting the scheme, an overhanging stairway and terrace made from corten steel, completes the arrangement.
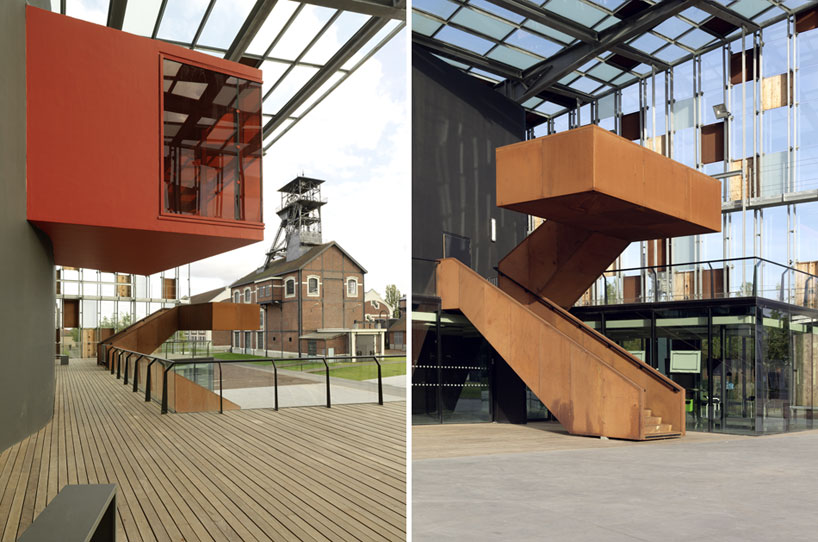
a corten steel staircase connects the building’s façade
photos © andrè morin
the instrumental components of the design are developed with two principles of sound production: mechanical, with acoustic instruments controlled by electronic interfaces; or electroacoustic, with speaker drivers mounted on plates that become sound diffusing membranes. these plates are distributed on the perimeter of the building, creating an immense playing surface, which can produce a variety of timbres.
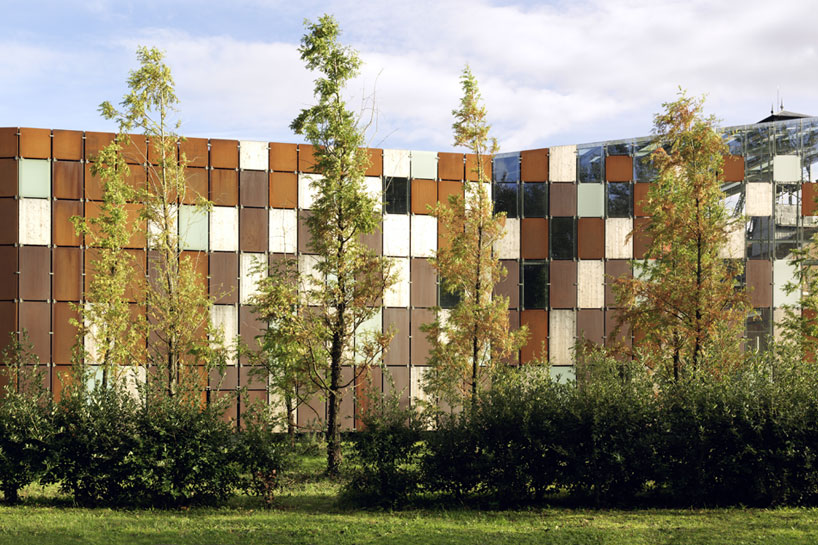
photo © andrè morin
internally, the hall is able to seat 500 people, while the walls are lined with wool felt: the background from which the red mass of the balcony emerges. additionally, a small office complex (BT01) has been introduced near the historic ruins. a cantilevered roof overhangs the existing structure, and is reflected in the façade of the new building.
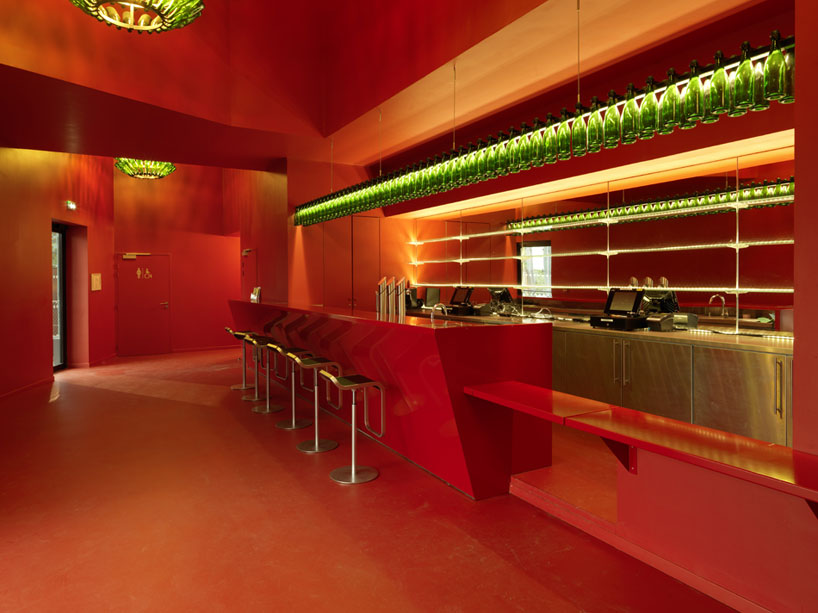
a bar inside the concert hall
photo © andrè morin
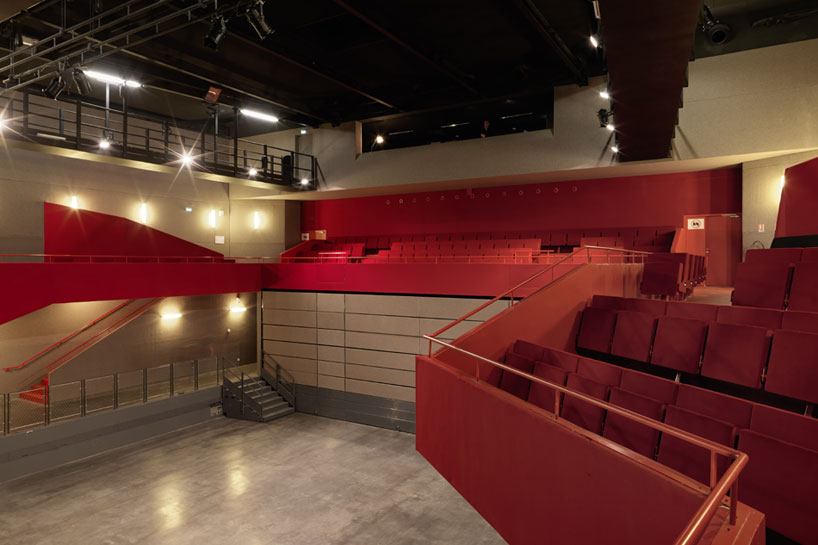
the modular hall is able to seat 500 people
photo © andrè morin
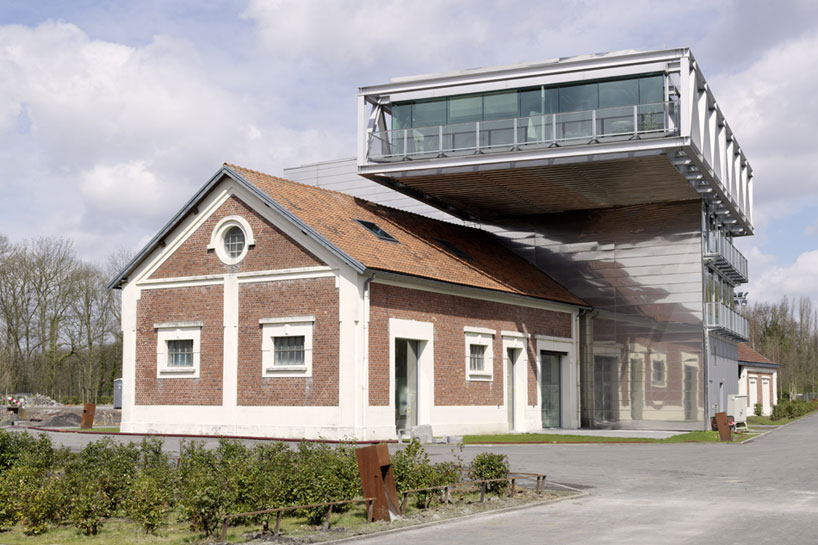
a small office complex features a cantilevered roof, overhanging the existing structure
photo © andrè morin
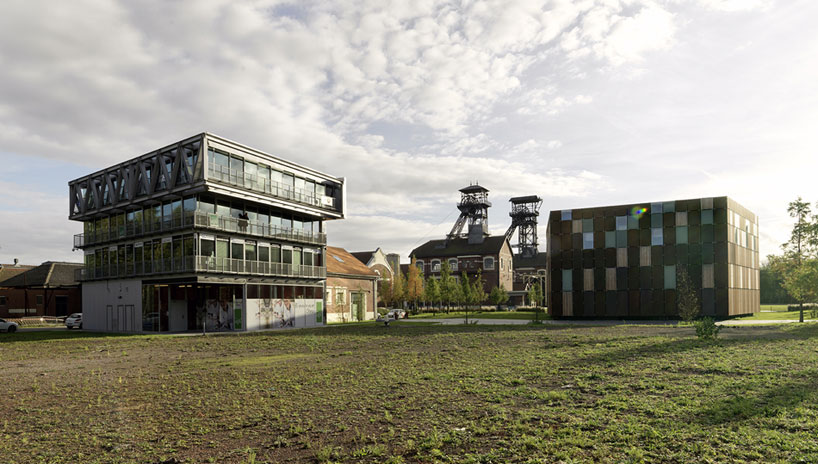
monuments of the past have been reprogrammed to provide for the region’s vibrant music scene
photo © andrè morin
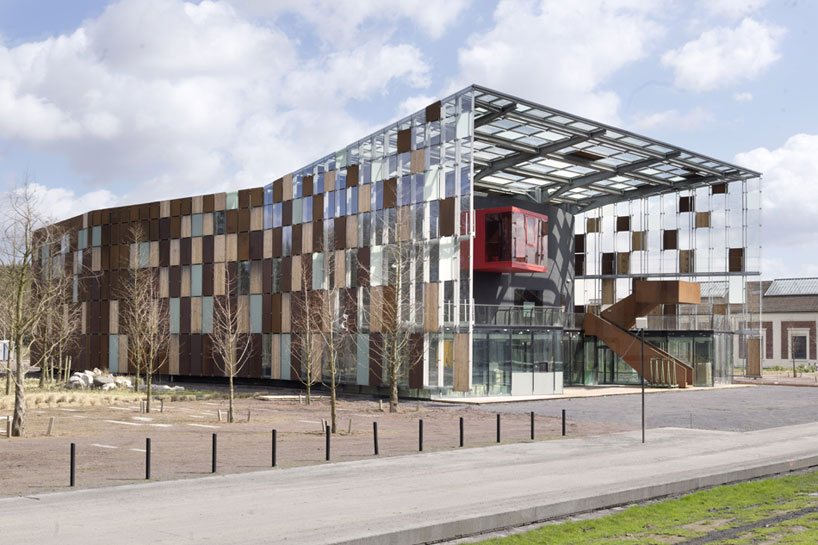
‘le métaphone’ in context
photo © andrè morin















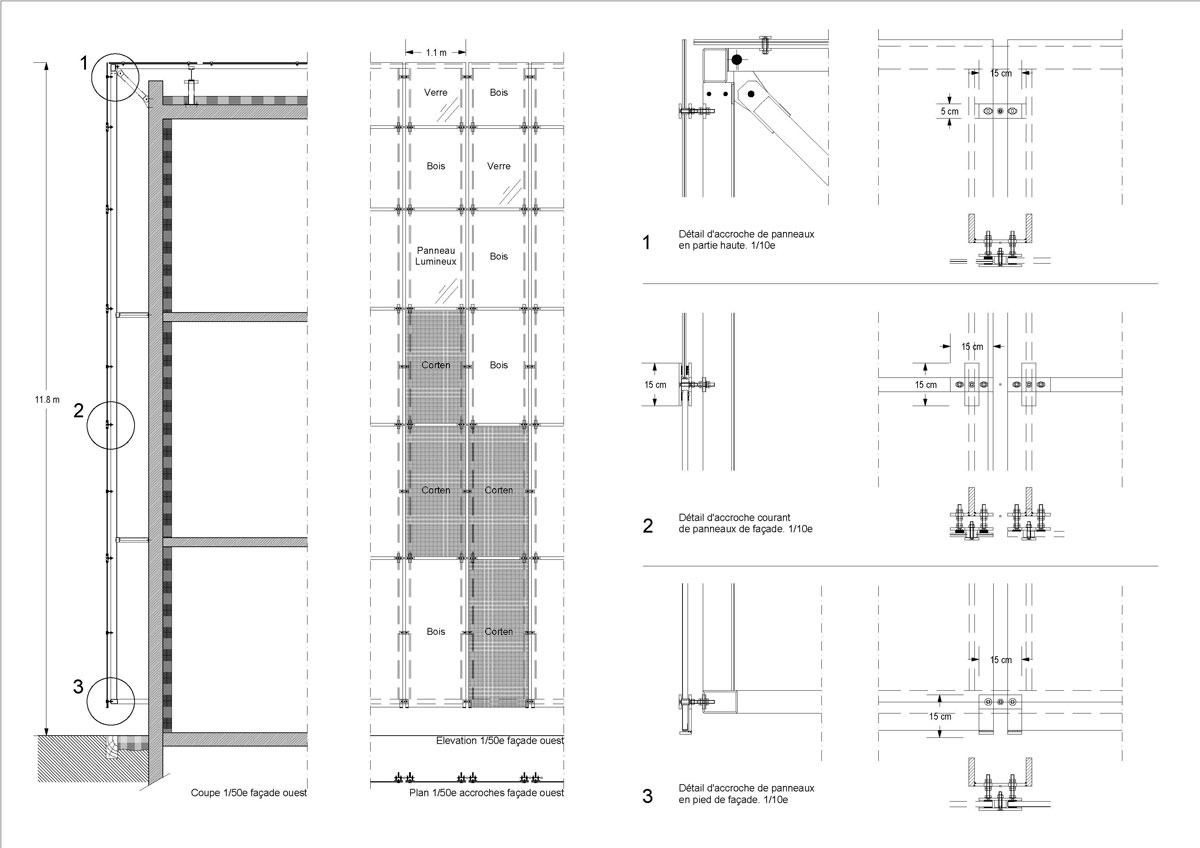








project info:
location: fosses 9 et 9bis site- oignies (pas-de-calais), france
client: communauté d’agglomération d’hénin-carvin – CAHC
project led until by giuseppe lo monaco (CAHC) and gilles briand (missionbassin minier)
project management: hérault arnod architectes, lead architect
projects managers: the metaphone®: florent bellet and martin le bourgeois, TC2: laetitia capuano and matthieu ballarin, TC3: matthieu ballarin and pauline marie d’avigneau (scénography)
engineering co contractors: cap paysages – landscape designer, café programmation – programmist, bureau michel forgue – economy,
engineering subcontractor: ducks scéno, scénography, diasonic / louis dandrel, sound designer, maurice auffret, acoustics, atelier h. audibert, lighting, batiserf, structure, nicolas ingéniérie, fluids
subcontractor for the TC3 (in addition to those mentioned above): nadine salabert / altermuséo, museography, gérard plénacoste, graphist, pierre marchand, heritage architect
surface area:
TC1 – BT01: 1.385 sqm net floorspace
TC5 – the metaphone®: 1.980 sqm net floorspace
TC2 – the registered hanging room complex: 3.536 sqm net floorspace
TC3 – the listed pithead complex: 3.793 sqm net floorspace
total new buildings: 3.365 sqm net floorspace
total refurbished building: 7.330 sqm net floorspace
cost of works
BT01 : €2.000 million before tax
the metaphone® : €6.390 million before tax april 2013 with scenography, musical facades and landscape design
the registered hanging room complex : €7.900 million before tax
the listed pithead complex : €7.300 million before tax
landscape: €3.600 million before tax
total cost: €27.200 million before tax
timetable:
winner of project definition 2005
aps of the project 9-9bis june 2007
TC1 – landscape design : realization between 2009 et 2013
TC2 – the registered hanging room complex : work beginning september 2013 – delivery end of 2014
TC3 – the listed pithead complex : work beginning end of 2013 – delivery in the beginning of 2015
TC5 – the metaphone®: delivery may 2013
program:
TC1 – BT01 : services buldings
TC2 – the registered hanging room complex: iltv studio / music and dance pole / recording studios and rehearsal room / seminar rooms / site coordination and animation / 9/9bis offices
TC3 – the listed pithead complex: reception / information / ticket shop / permanent and temporary exhibitions halls / sound experiment gallery
TC5 – the metaphone®: concert hall (500 to 1000 seats / instrumental skin controlled by computers and electronic keyboards
the metaphone ® is a registered trademark of hérault arnod architects
