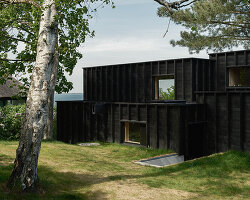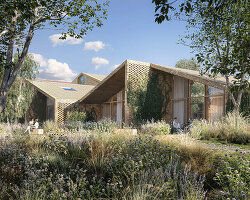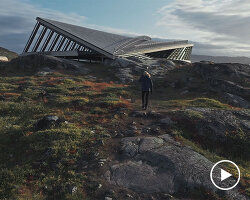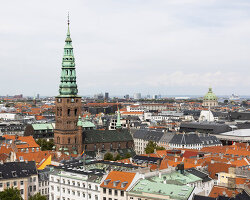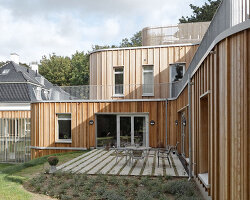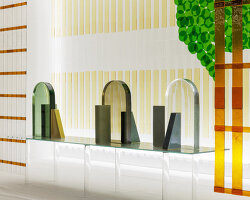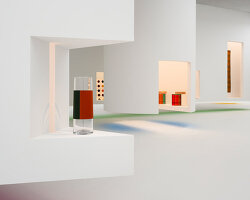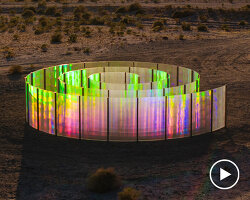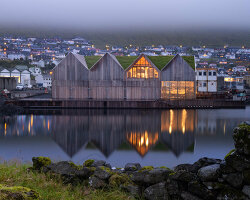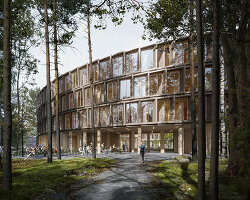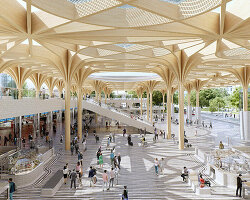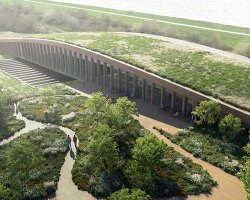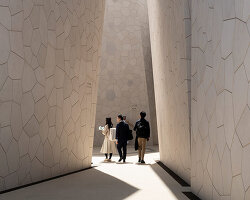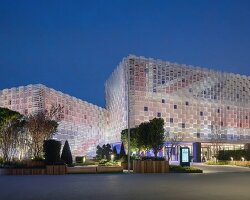celebrating 150 years of ‘nordic simplicity’
Interior design brand Fritz Hansen partners with Henning Larsen for the design of a luminous pavilion in celebration of the brand’s 150th anniversary. The group was founded in 1872 Copenhagen and notes its foundation on ‘Nordic simplicity.’ Designed with the spirit of the brand in mind, the pavilion is centered around daylight and honest materials, such as glass and timber, and has been designed to be taken down and repurposed elsewhere at the end of its use.
The pavilion has just opened on Tuesday, June 14th at the Designmuseum Denmark with an exhibition from June 15th through 17th as part of the city’s 3daysofdesign event.
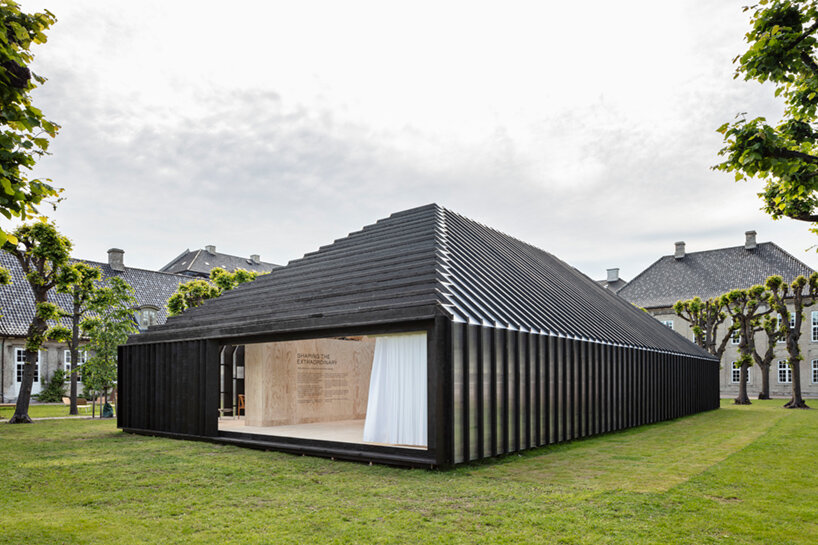 images courtesy Henning Larsen
images courtesy Henning Larsen
architecture inspired by fritz hansen’s timeless design
Henning Larsen (see here) designs its pavilion for Fritz Hansen (see here) with a deliberate simplicity. It takes shape as a transparent, shell-like structure which invites floods of natural light and plant-life, and is hosting an exhibition space exclusive to Fritz Hansen’s furniture. The design follows a Nordic approach, and thus prioritizes simplicity, natural elements, and high-quality materials.
Eva Ravnborg, Partner at Henning Larsen comments: ‘Celebrating the 150 years anniversary of Fritz Hansen, we wanted to create a spatial experience that makes a sustainable home for the furniture it exhibits. A facilitator for the design of Fritz Hansen. Built in solid wood, the Pavilion is inspired by the garden it is situated in, creating a hybrid space with fluid transitions between inside and out.‘
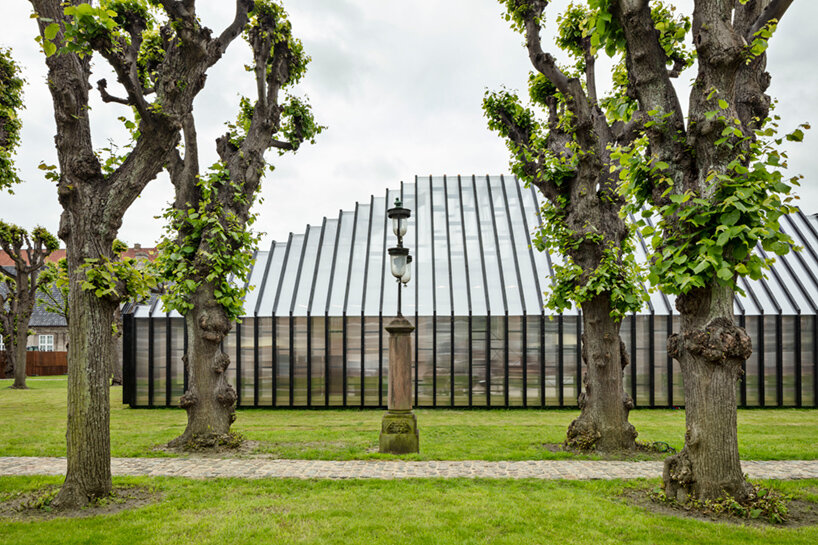
circular design by henning larsen
Henning Larsen takes on a sustainability-minded approach during the planning of the Fritz Hansen pavilion. Born from the logic of circular design, the structure was designed to be disassembled. This strategy ensures minimal waste during construction and deconstruction so that all materials will be reused elsewhere, namely in its future reconstruction at Fritz Hansen’s headquarters.
After its opening to the public for the 3daysofdesign event, the pavilion will be used by Designmuseum Denmark until mid-Autumn at which point it host several initiatives, such as summer schools, exhibitions, and workshops, where visitors and locals can participate and meet the creative community.
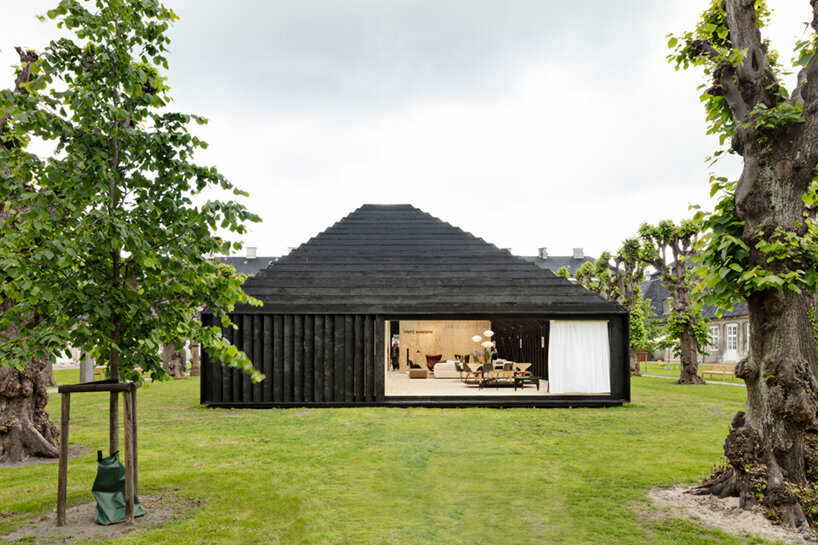
the pavilion will be constructed of honest materials including timber and glass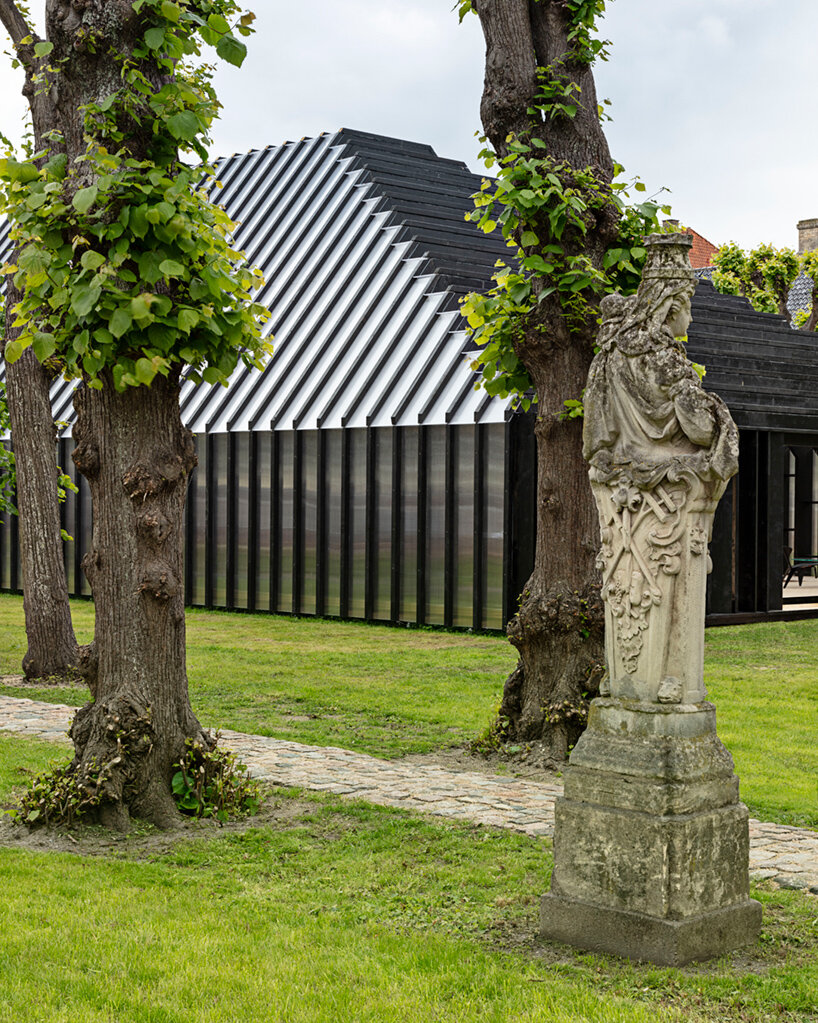
natural light will flood throughout the interior
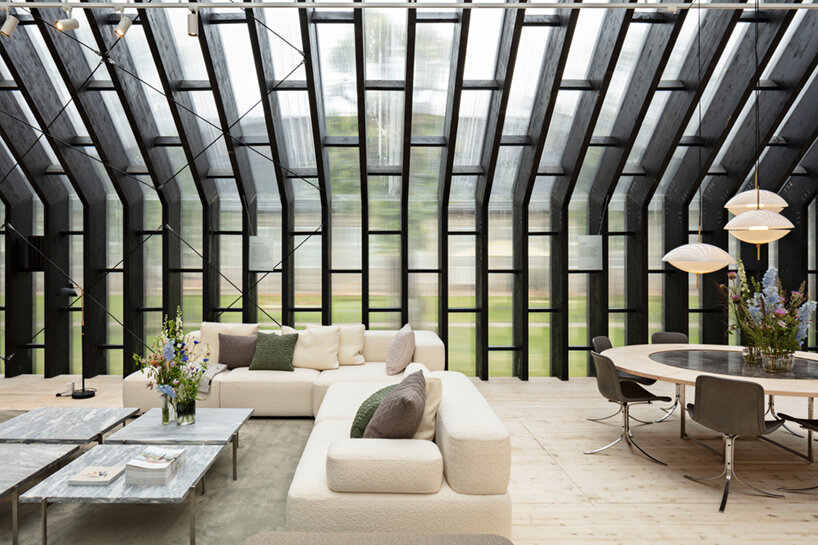
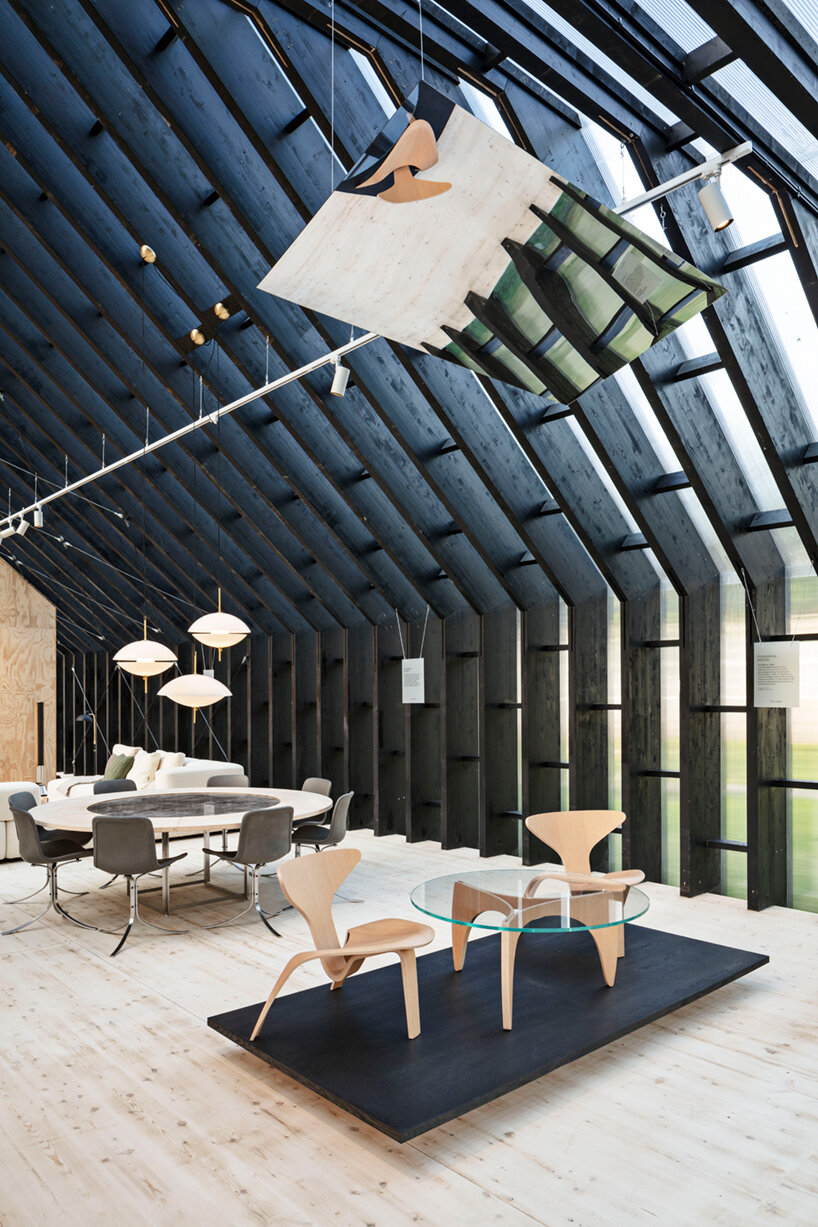 the temporary structure will host exhibition space for Fritz Hansen’s furniture
the temporary structure will host exhibition space for Fritz Hansen’s furniture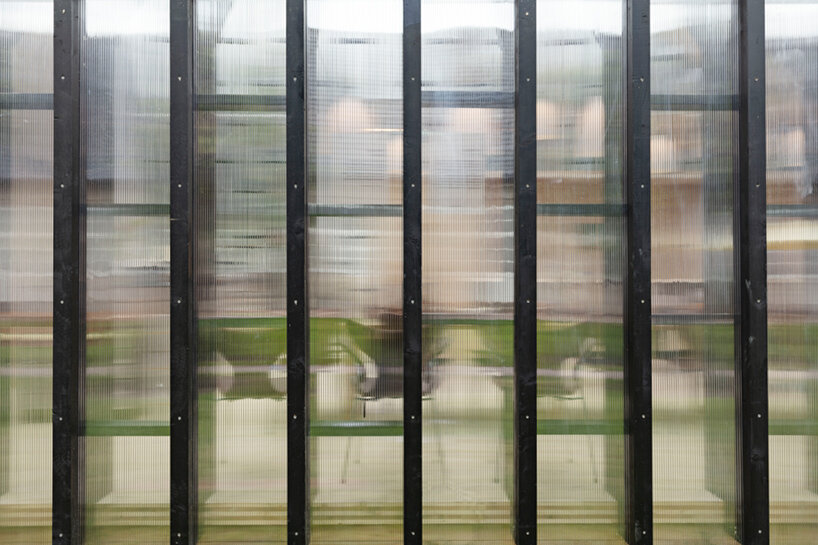
after opening for 3days of design, the pavilion will be transported elsewhere, including Fritz Hansen’s headquarters
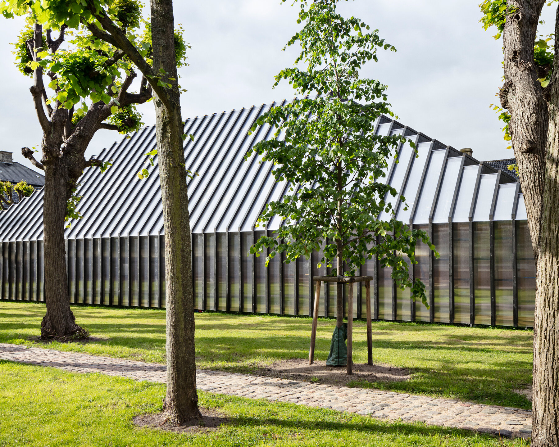
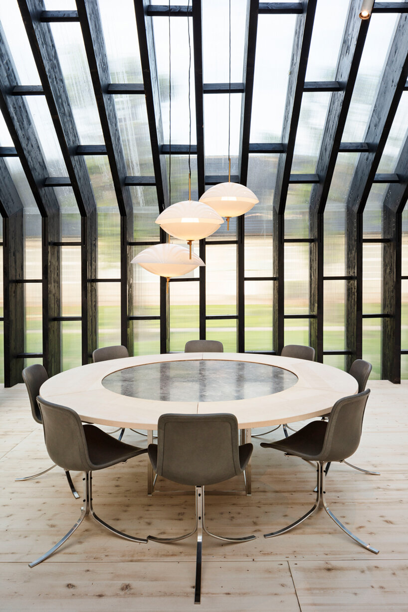
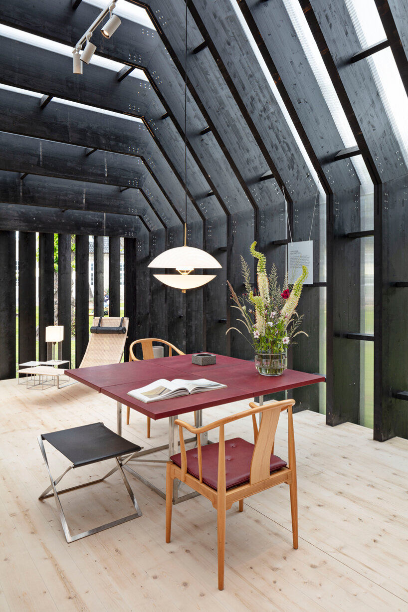
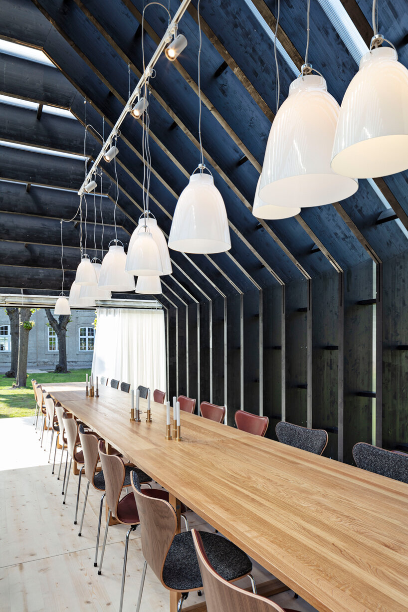
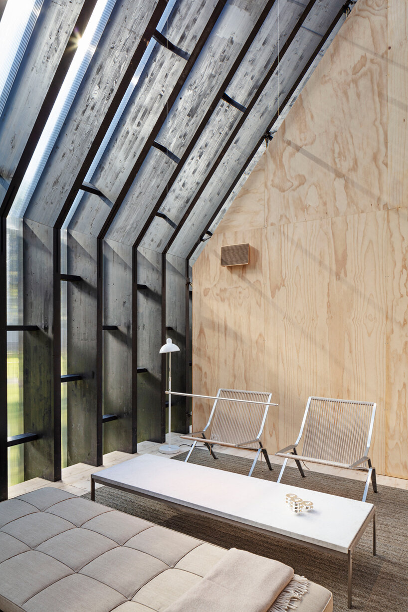
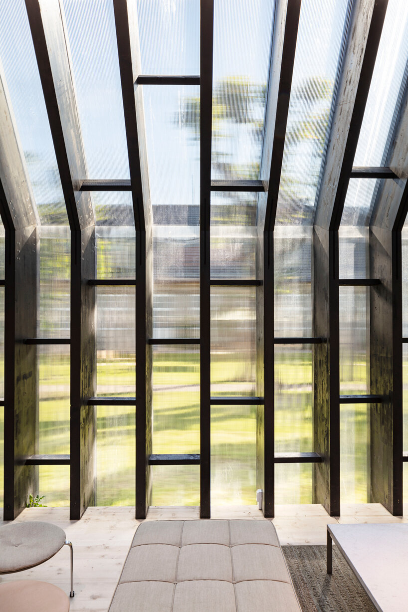
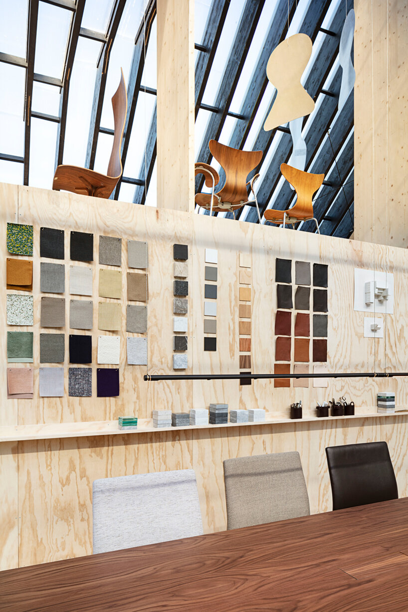
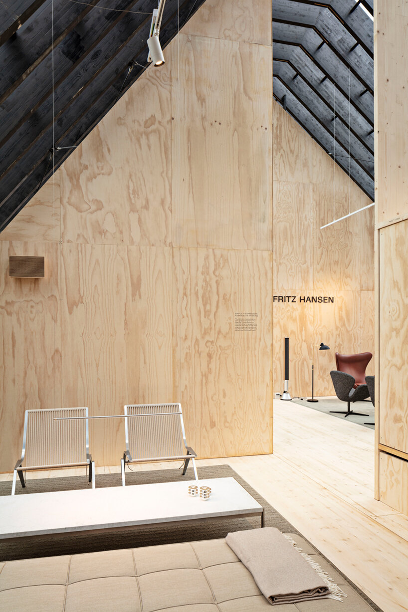
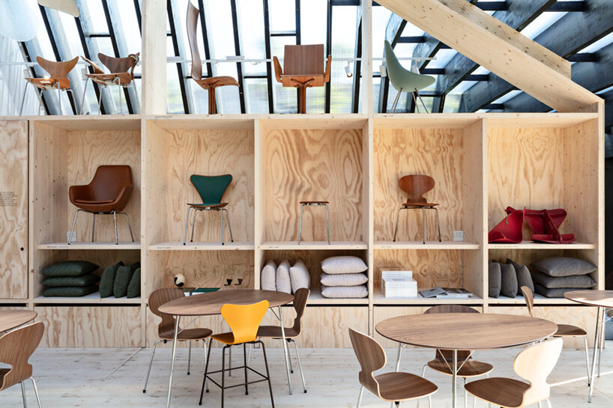
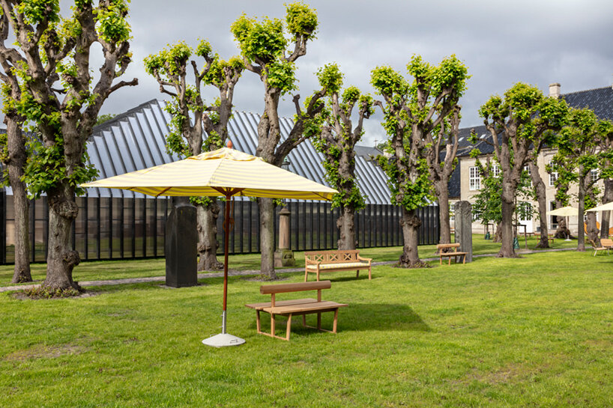
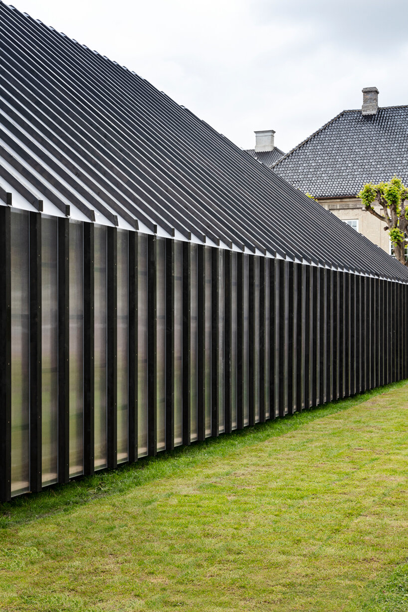
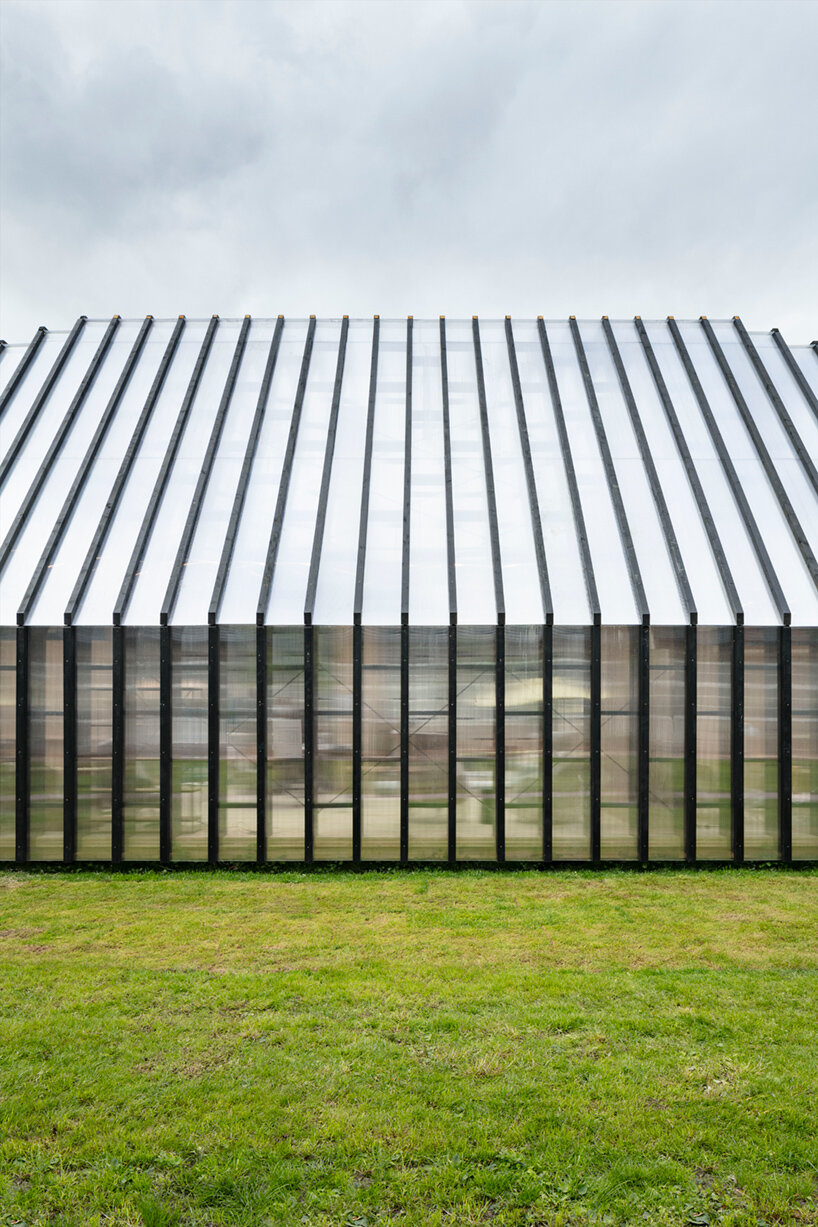
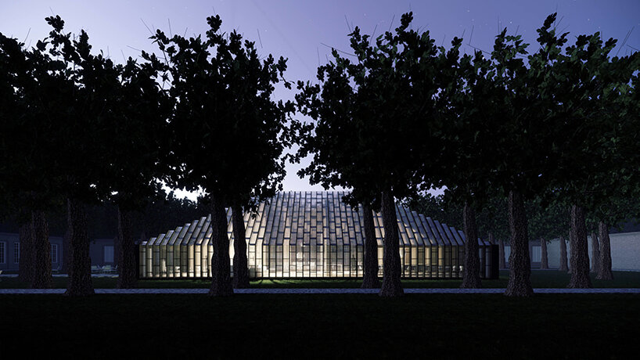
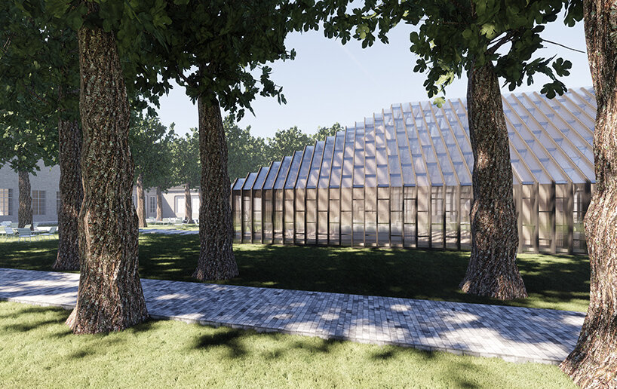
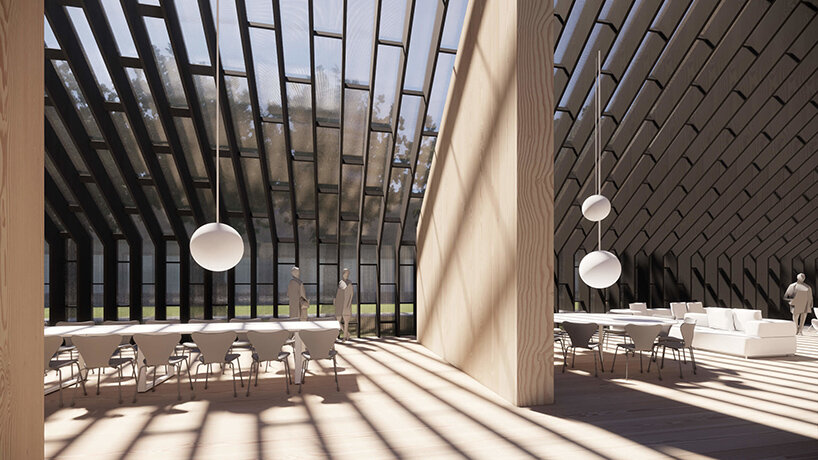
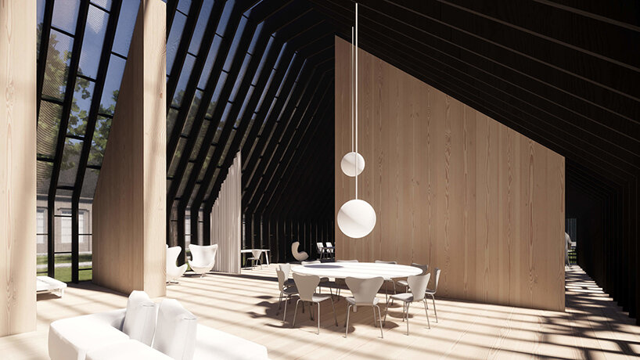
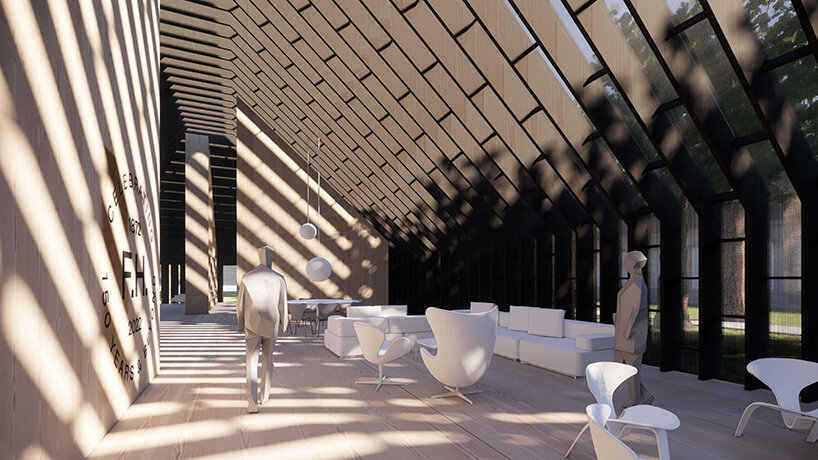
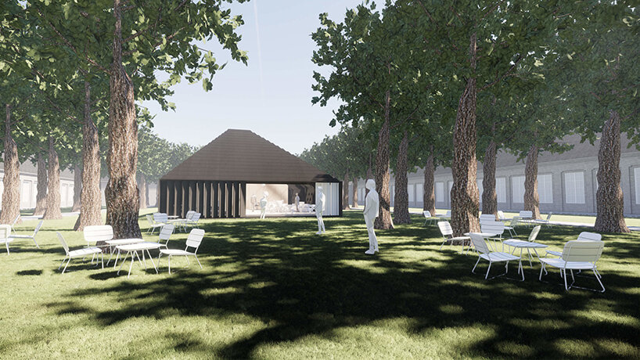
project info:
project title: Fritz Hansen Pavilion
architecture: Henning Larsen | @henninglarsenarchitects
client: Fritz Hansen | @fritzhansen
location: Designmuseum Denmark, Copenhagen, Denmark
opening: June 15th — 17th

