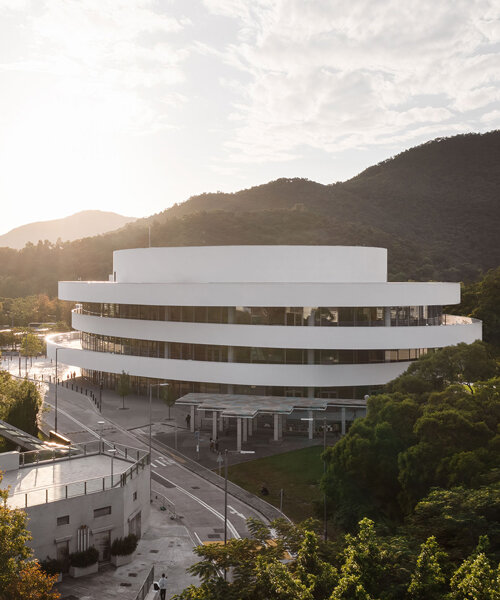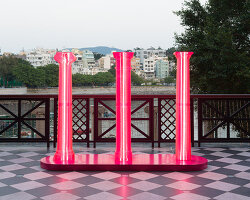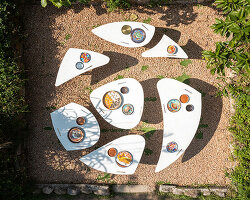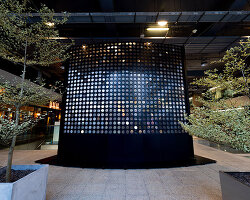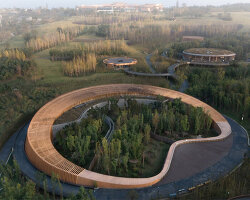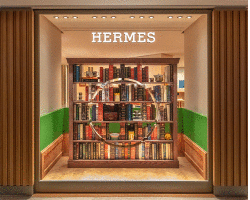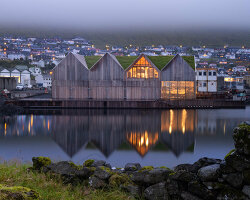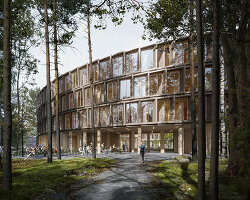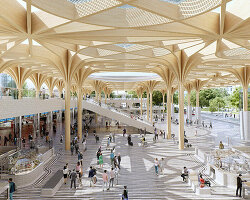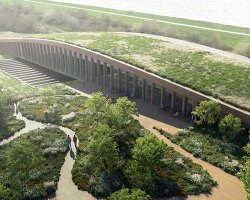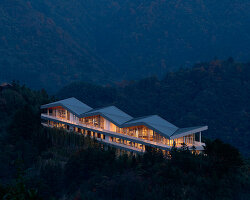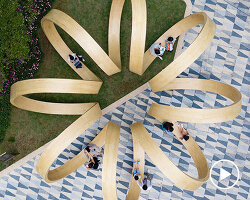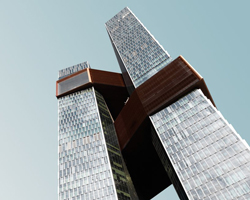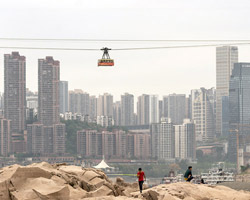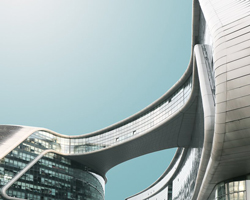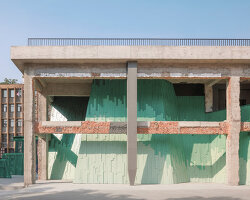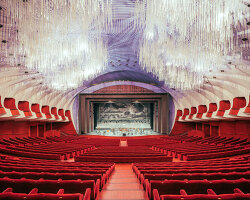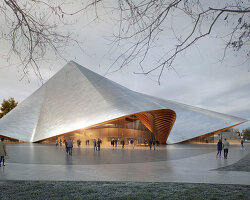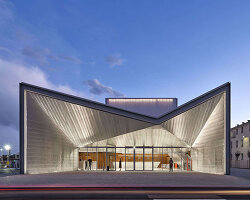shaw auditorium opens its doors in hong kong
henning larsen architects celebrates the completion of its shaw auditorium at the hong kong university of science and technology (HKUST). the building has just opened its doors and is designed with a highly flexible, acoustically sophisticated auditorium with bright and generous social spaces. together, these functions introduce a ‘living room’ for the campus community and a world-class venue for hong kong.
with the new building, the team presents an inventive response to a diverse mix of uses, the elevated site, and the subtropical hong kong climate. the auditorium stands on the hillside in the south of HKUST’s clear water bay campus, surrounded by orthogonal buildings: its bold curved form stands out to signal the artistic and cultural activities within. the circular building appears as three concentric white rings, interspersed with glazing to reveal panoramic views of sai kung bay.
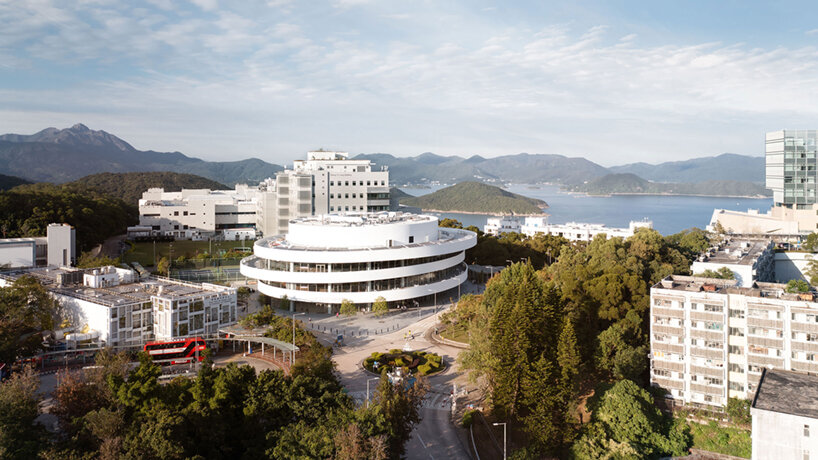 images © kris provoost | @krisprovoost
images © kris provoost | @krisprovoost
henning larsen’s theater design
henning larsen architects designs the shaw auditorium to reflect HKUST’s global reputation for innovation. this is shown with the team‘s resolution of technical challenges and inventive use of space. the venue can be adapted to accommodate a wide range of events, from a live orchestra to amplified concerts, talks, gala dinners, and exhibitions. a proscenium can be lowered to frame the stage for theater and ballet.
the auditorium’s rectilinear plan brings the audience close to the performers, creating an intimate atmosphere and optimizing acoustics. the raked seating can be configured to fit 840 or 1,300 seats, or stored to provide an open surface for conferences, open days and exhibitions. its curved walls can also function as a 360-degree projection screen, enabling immersive audio-visual experiences.
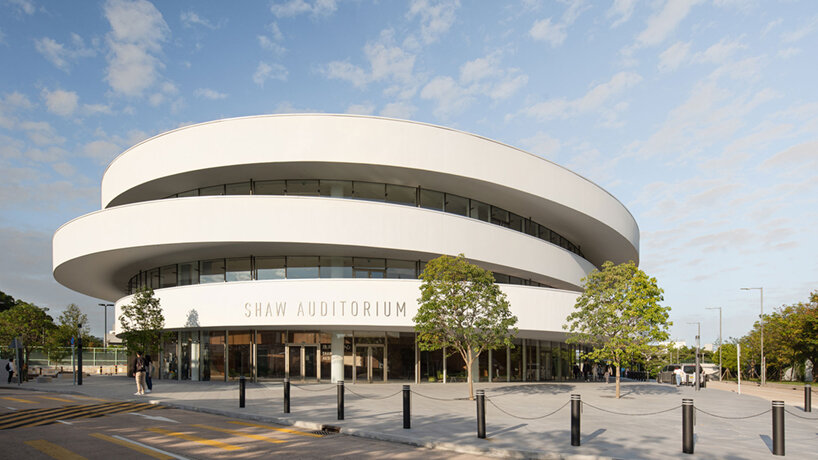
the passive strategies
the henning larsen architects-designed shaw auditorium stands at the gateway to the HKUST campus, between the academic faculties and neighboring community. the venue connects the university with its surroundings through the arts, its elliptical form directing a natural pedestrian flow. visitors are shaded and sheltered from the rain by the building’s deep cantilevers, which draw on the vernacular colonnades and canopies of hong kong’s traditional architecture. this passive shading is part of a beam platinum environmental strategy — an impressive achievement for a performance venue, given the fluctuating patterns of use and cooling demands.
passive measures include a district cooling system, photovoltaic panels over more than half the roof, a highly efficient façade, lighting control and brushless DC motors fan coil units. a smart ventilation aircuity system also monitors the indoor air quality to ensure sufficient fresh air, using precision sensors to save energy. acoustic separation, anti-vibration and noise control measures are in place for all building services equipment. the outer wall of the auditorium is clad in bamboo from a renewable supply, mineral paint has been specified for the white façade and norwegian wool is used in the acoustic panels.
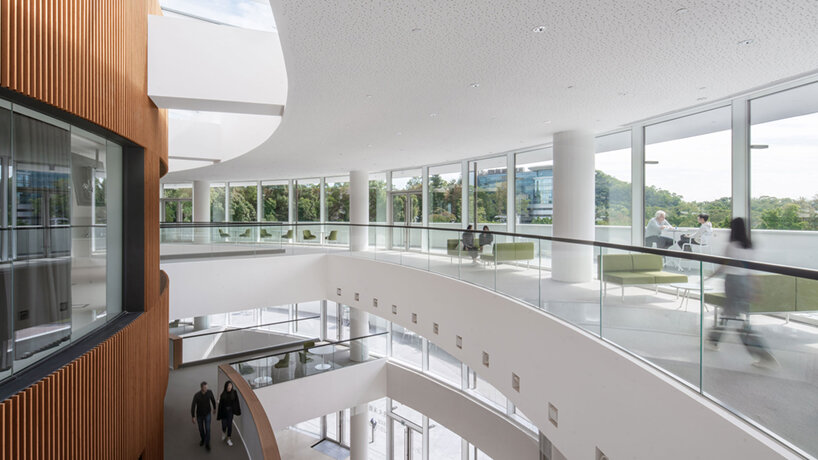
partner and design director claude godefroy comments: ‘the challenges of the project were functional and symbolic. the auditorium had to accommodate all these different activities, from seated concerts to gala dinners, and the acoustics had to be pitch-perfect each time. in that sense, it’s a really flexible ‘white box’ space. the architecture also had to express its role as the heart of the cultural and artistic life of the campus.
‘finally, there’s the climatic response — the deep overhangs, which shelter pedestrians, the use of bamboo. we’re proud to see these all come together, and see the auditorium come to life as it welcomes its first students and guests.’
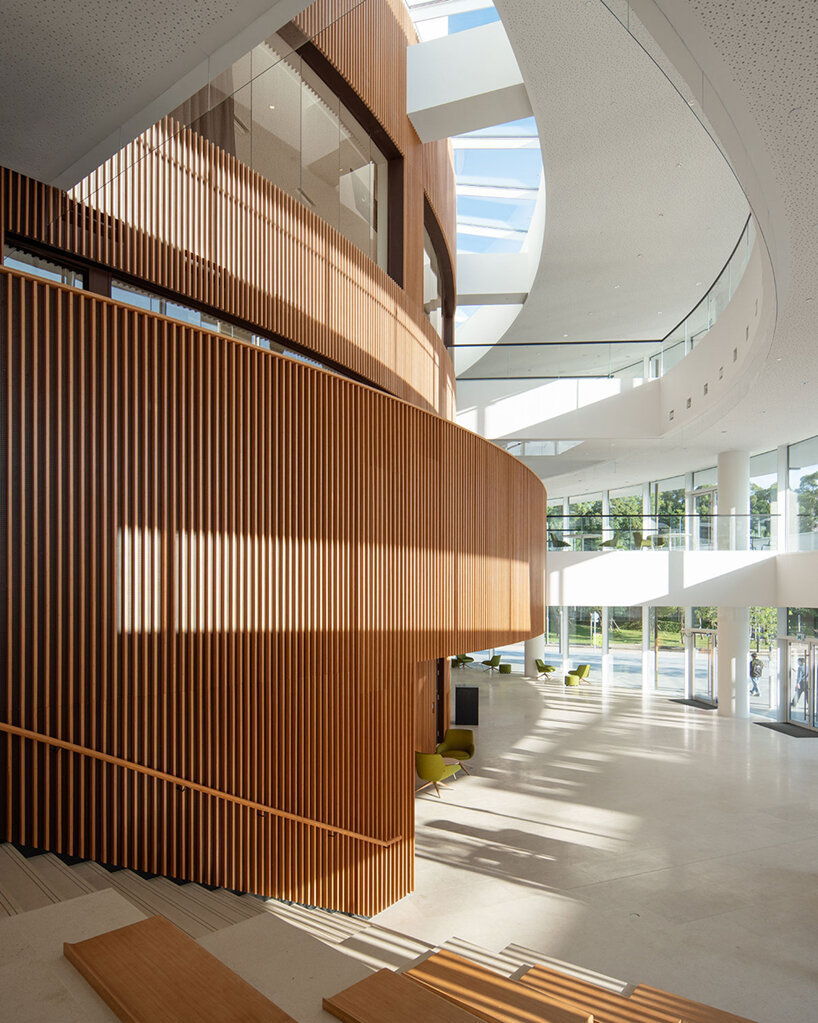
the outer wall of the auditorium is clad in bamboo 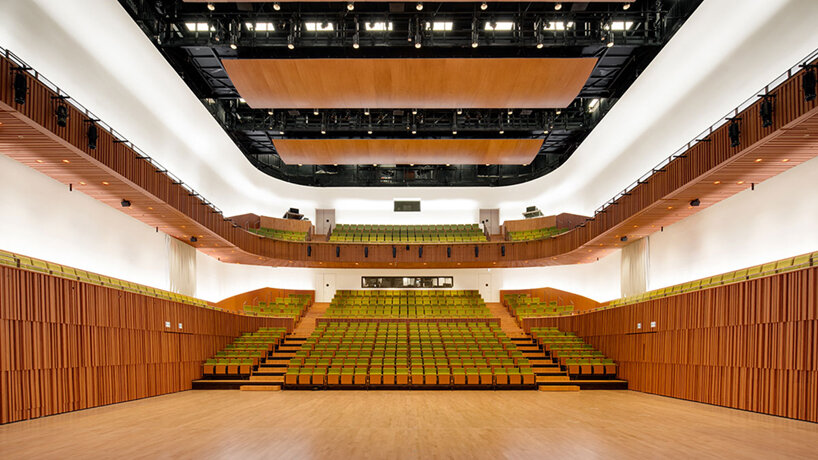
the raked seating can be configured to fit 840 or 1,300 seats
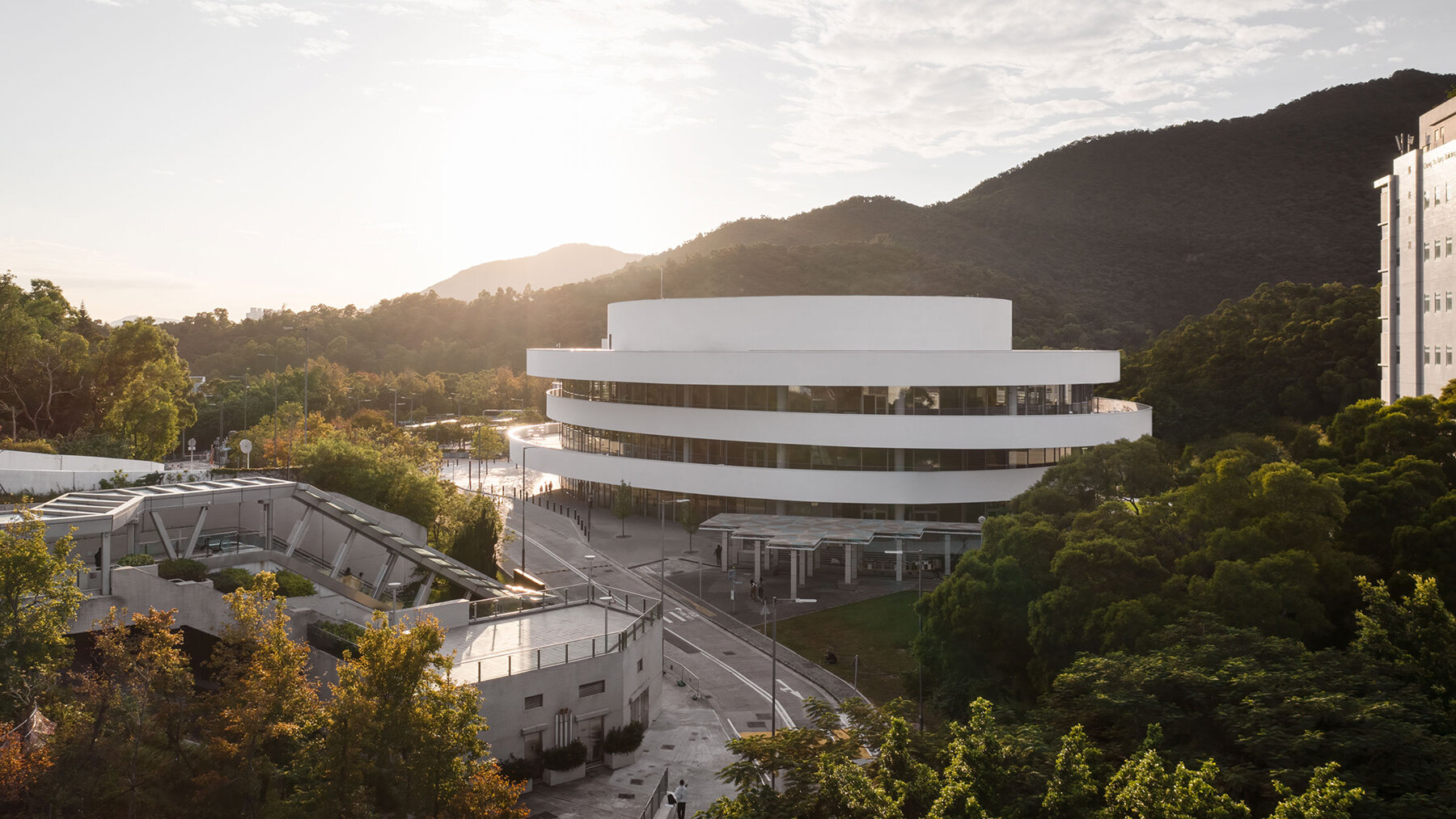
the auditorium stands at the gateway to the HKUST campus
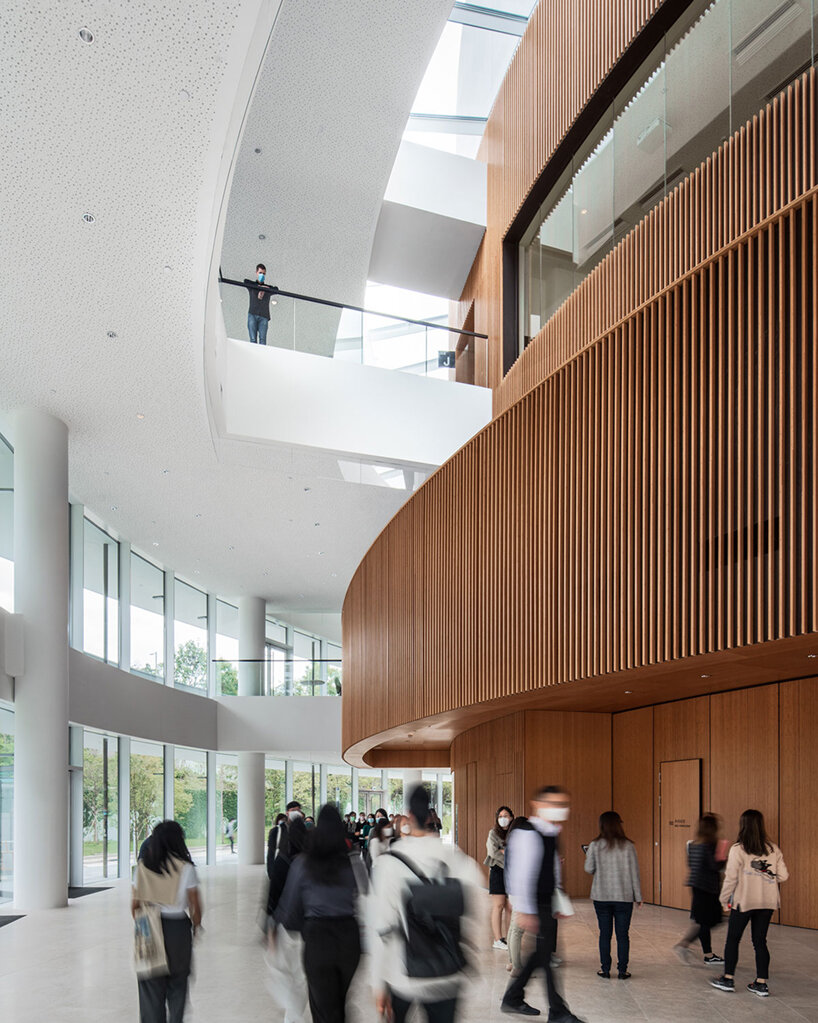
the auditorium’s elliptical form directs a natural pedestrian flow
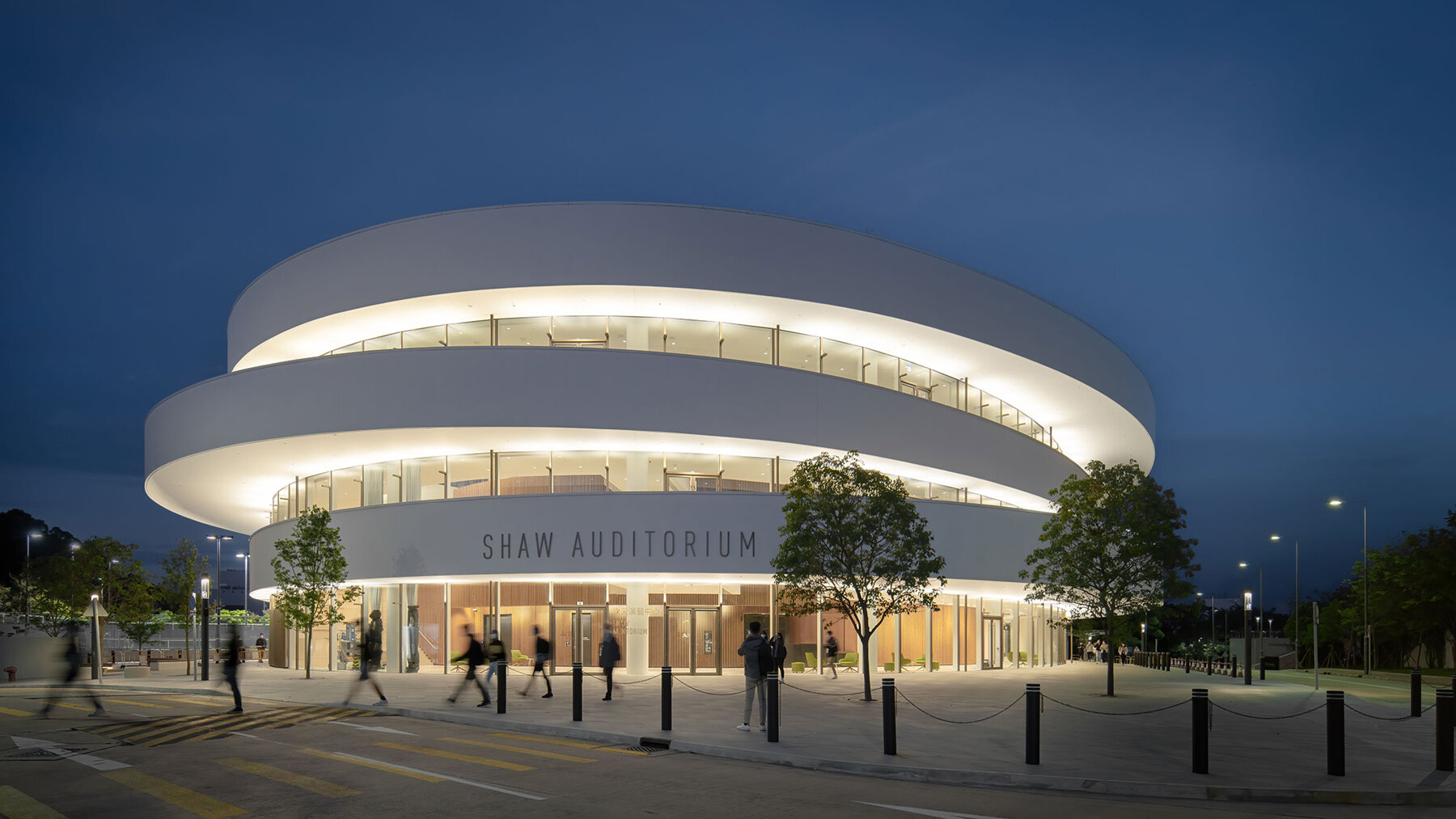
the curved walls can also function as a 360-degree projection screen
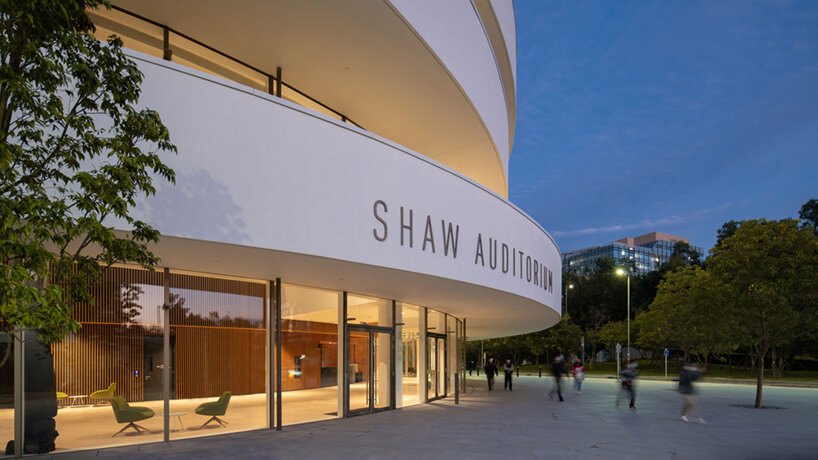
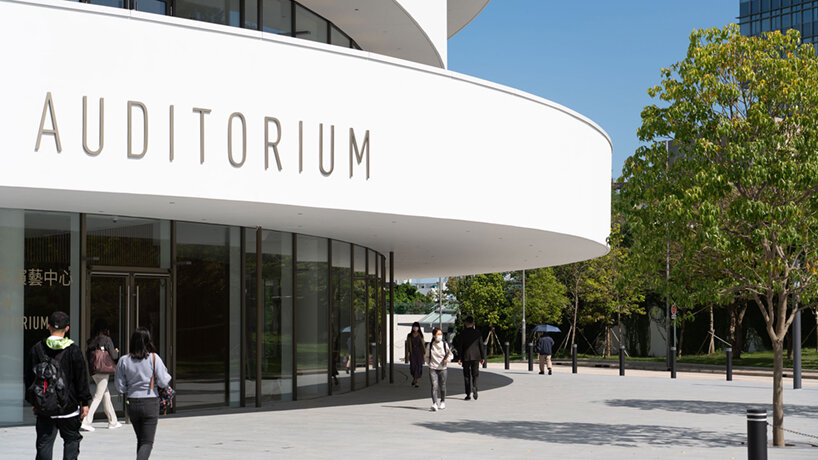
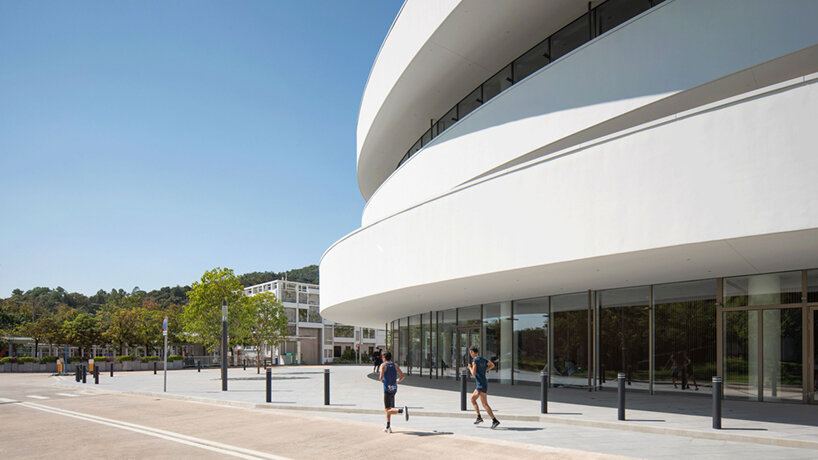

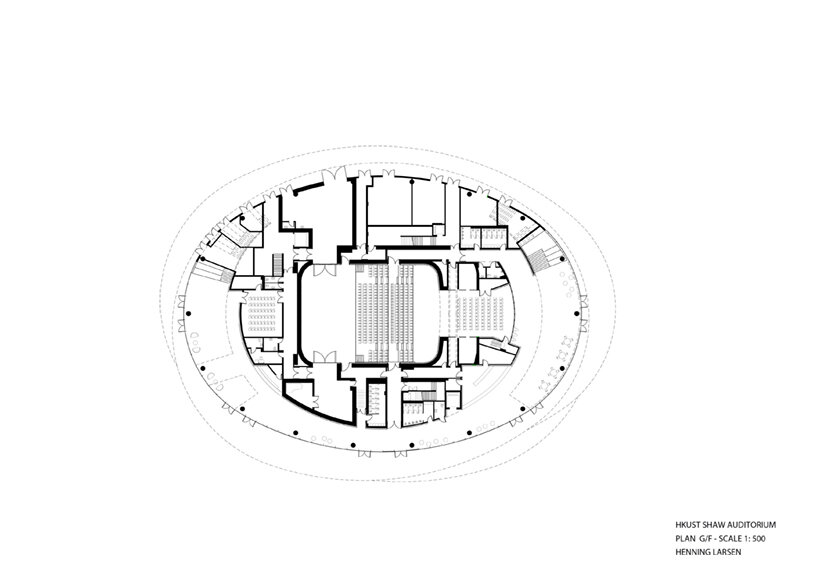
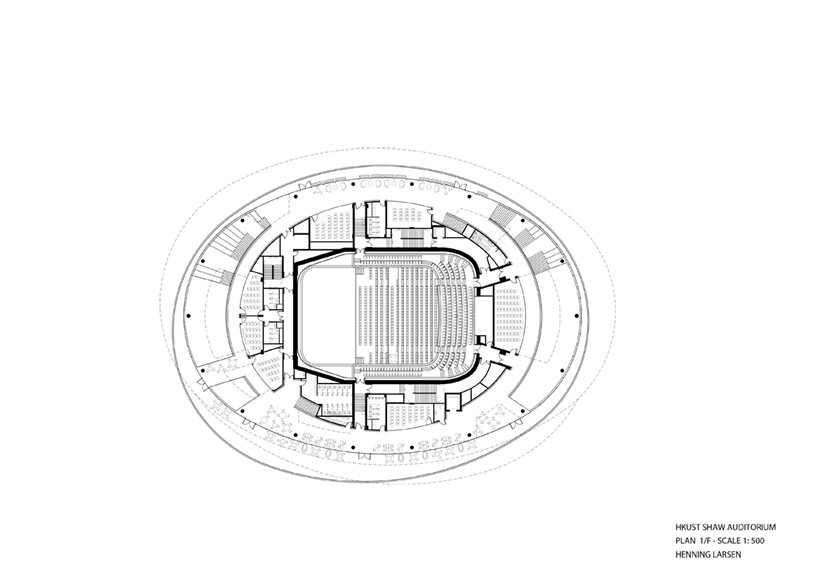
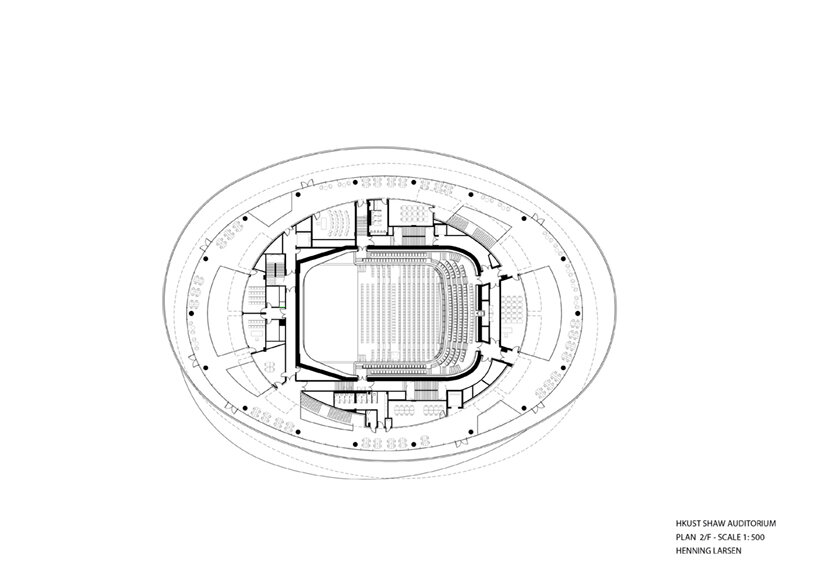
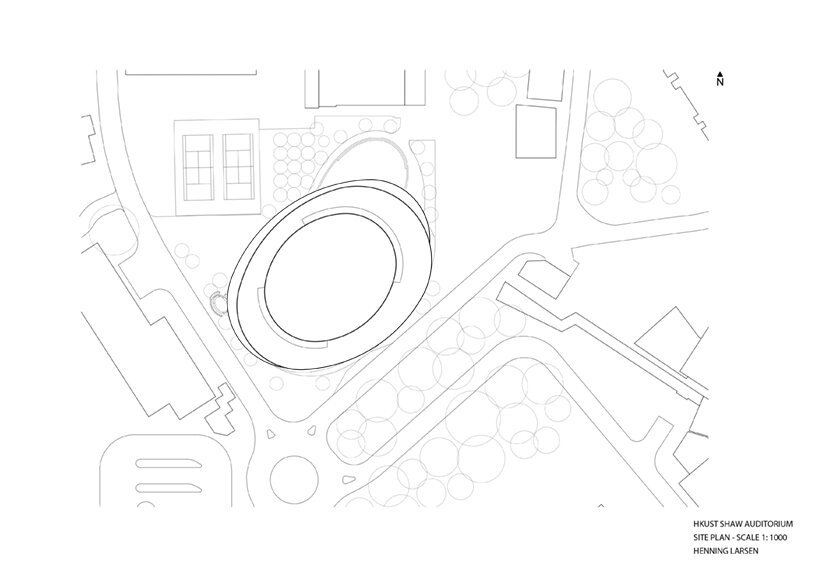
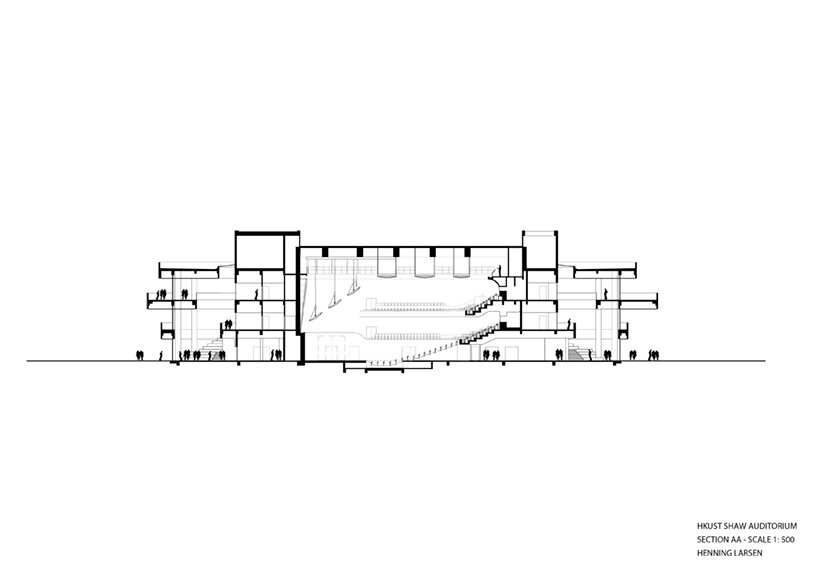
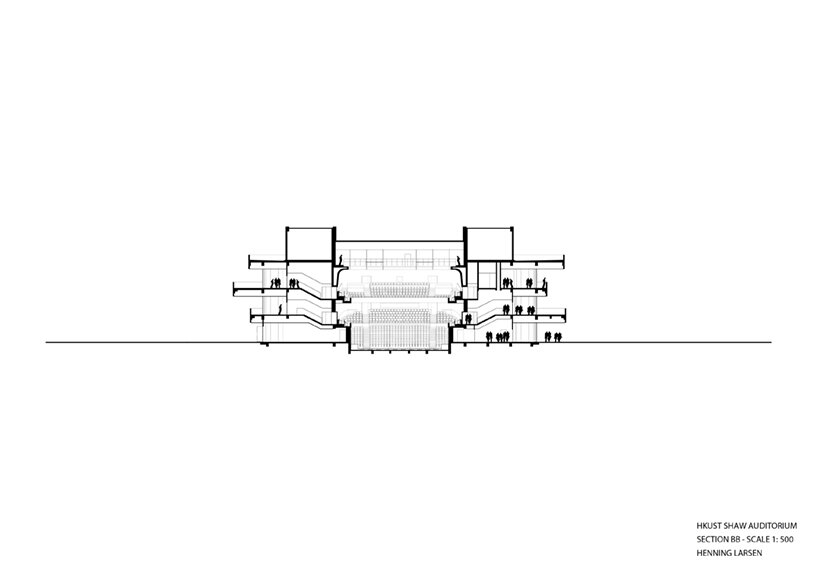
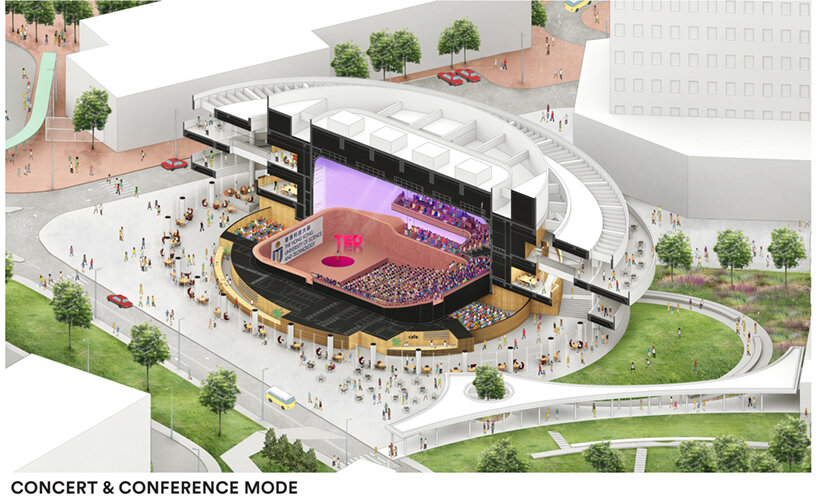
project info:
projet title: shaw auditorium
architecture: henning larsen architects
location: hong kong university of science and technology (HKUST), kowloon, hong kong
executive architect: wong tung and partners
landscape: URBIS
structural, MEP engineering: WSP hong kong,
theater consultant: theatreplan
acoustic designer: marshall day acoustics
lighting designer: inhabit
completion: 2021
photography: kris provoost | @krisprovoost
