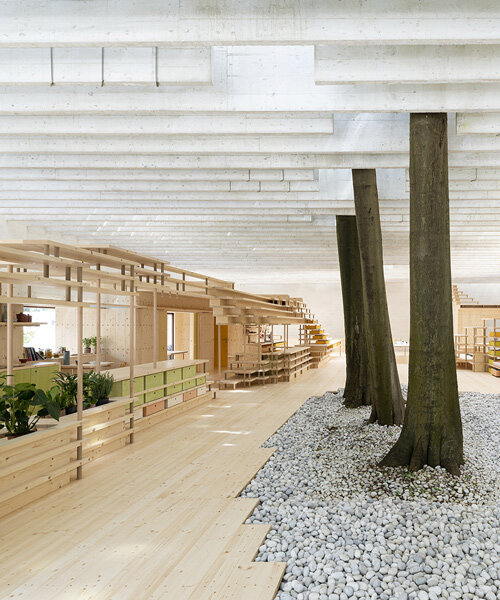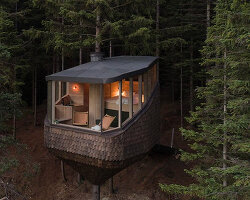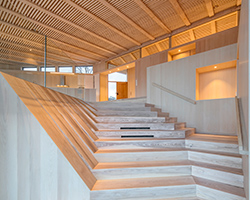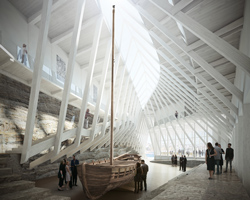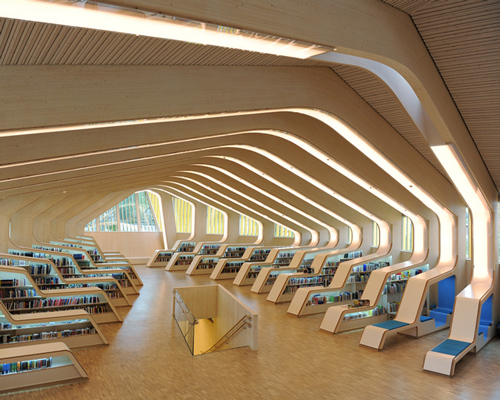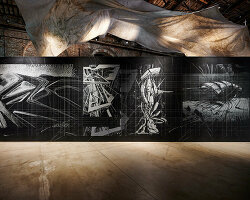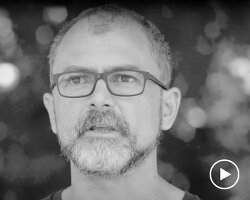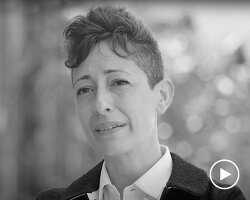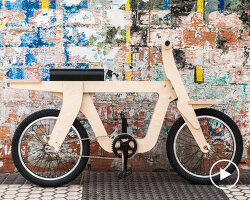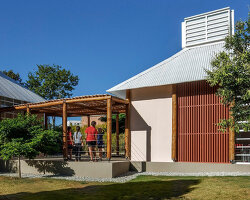the nordic pavilion at the 2021 venice architecture biennale has been transformed into a full-scale section of a solid wood co-housing project. designed by helen & hard, the timber structure engages directly with the architecture of the pavilion, which was designed by norwegian architect sverre fehn. ‘we discovered that we wanted to create an installation in timber, a material that we use extensively in our projects, that connects to the ground in dialogue with the fantastic space and roof structure by sverre fehn, and creates a spatial center around the three trees in the pavilion,’ siv helene stangeland and reinhard kropf, partners and creative directors at helen & hard, tell designboom in this exclusive interview.
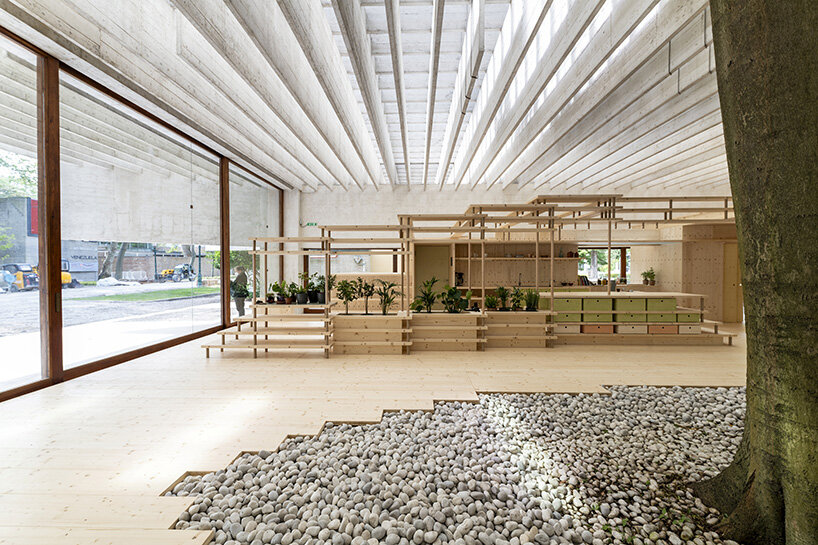
all images by chiara masiero sgrinzatto and luca nicolò vascon, courtesy of the national museum of norway
selected by the nordic pavilion commissioners thanks to innovative work in the field of co-housing, helen & hard have cooperated with residents of the practice’s co-housing project ‘vindmøllebakken’ in stavanger, norway. at vindmøllebakken, the residents have relatively small but fully equipped apartments, several shared facilities and spaces, and a vibrant local democracy. in the exhibition, residents have been challenged to develop an even more radical version of co-housing. ‘we were surprised that many residents felt they could share even more with their neighbors — but they also emphasize how important it is that individual needs are met in their own private unit,’ the architects share with designboom.
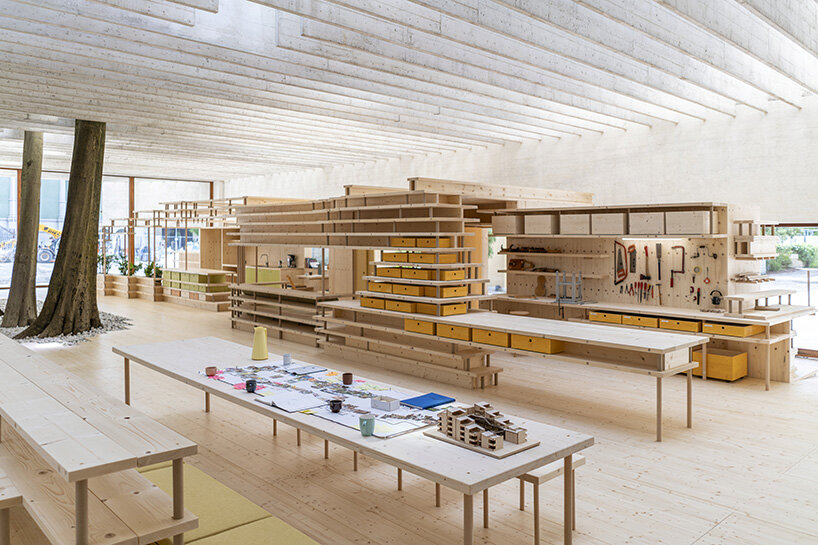
curated by the national museum of norway, the exhibition in venice is titled ‘what we share. a model for co-housing’. the exhibit presents a framework for designing communities based on participation and sharing, and builds on the nordic co-housing model, which combines owner-occupancy and individual living units with shared facilities and communal participation. ‘there is an urgent need in the housing sector to explore new models of communal living,’ says senior curator martin braathen of the national museum of norway. ‘in the past year, questions about our ways of living, and how they closely relate to issues such as loneliness, social encounters and community, have become even more acute.’
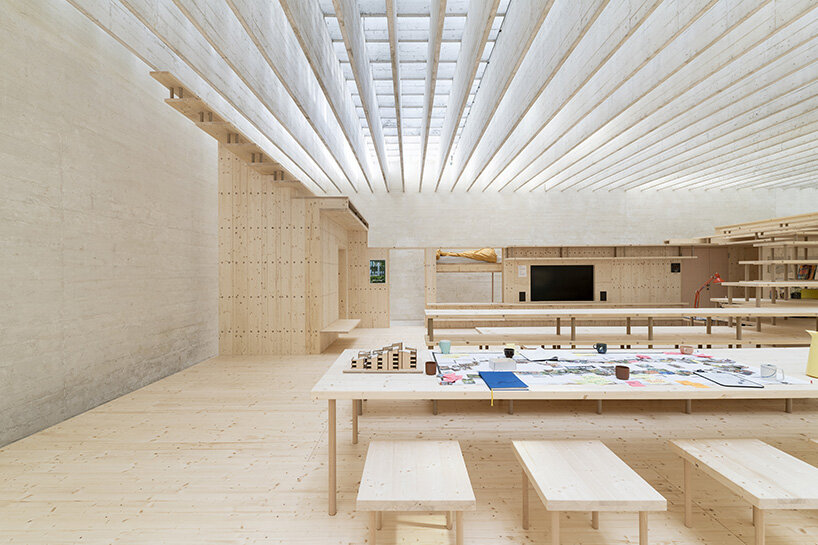
visitors to venice are able to walk through and explore a cross-section of a prototype co-housing project that includes communal and semi-private areas brought to life through scenographies made by film director paul jackman and scenographer nina bjerch-andresen. initiating a conversation about the social and political aspects of co-living, the exhibition also presents a commissioned video by artist anna ihle, who is a resident of vindmøllebakken. a comprehensive presentation of the project, with resident interviews, videos and documentation, as well as other background material, is available to view online.
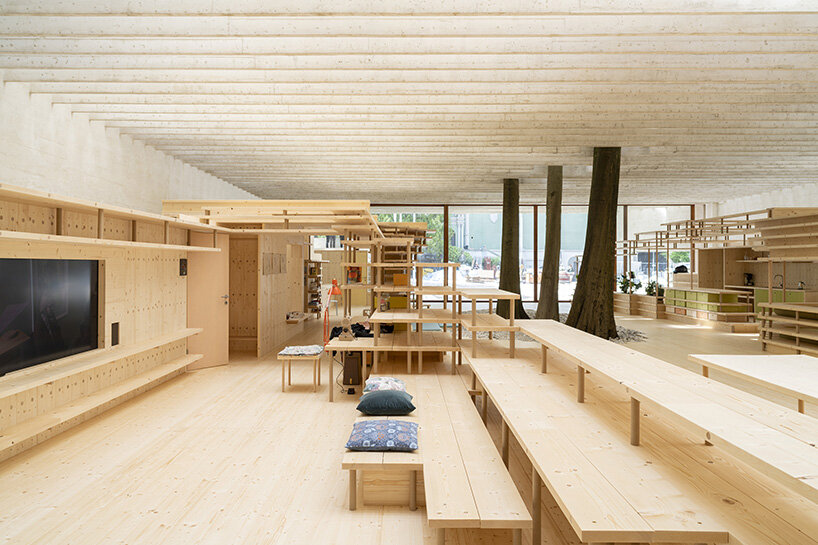
‘with our co-housing project in the biennale, we want to show how the common space between the private dwellings offers possibilities for sharing and social activities — and has a rich architectural potential,’ explains siv helene stangeland and reinhard kropf. read our full interview with the architects below, with the duo discussing the ways the installation engages with the architecture of the pavilion and the role that architects have to play in the future creation of our communities and societies.
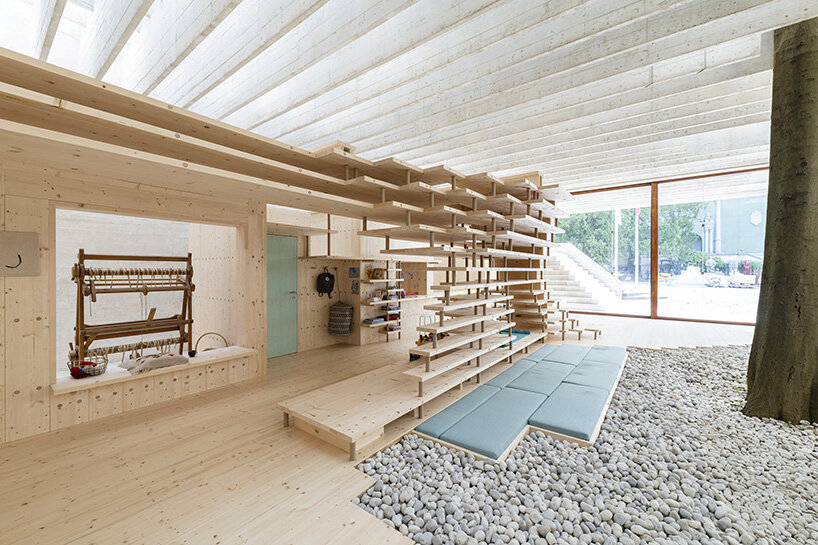
designboom (DB): what is the focus of the nordic pavilion’s exhibition ?
siv helene stangeland (SHS) and reinhard kropf (RK): we are relating to the theme of the biennale — ‘how will we live together?’ — by presenting a full-scale section of an experimental co-housing project built in solid timber. it is based on the scandinavian model of housing cooperatives where inhabitants own the property together, intending to build a community. it is also based on a co-housing project by helen & hard completed in 2018 called ‘vindmøllebakken bofelleskap’, alongside interviews with 12 of the current inhabitants. they were asked if and what they could imagine to share even more with their neighbors than they do now. with this as a background, we have explored new spatial arrangements, participatory processes and self-build systems in timber to support and serve future forms of co-living where sharing is central to creating a more sustainable way of living.
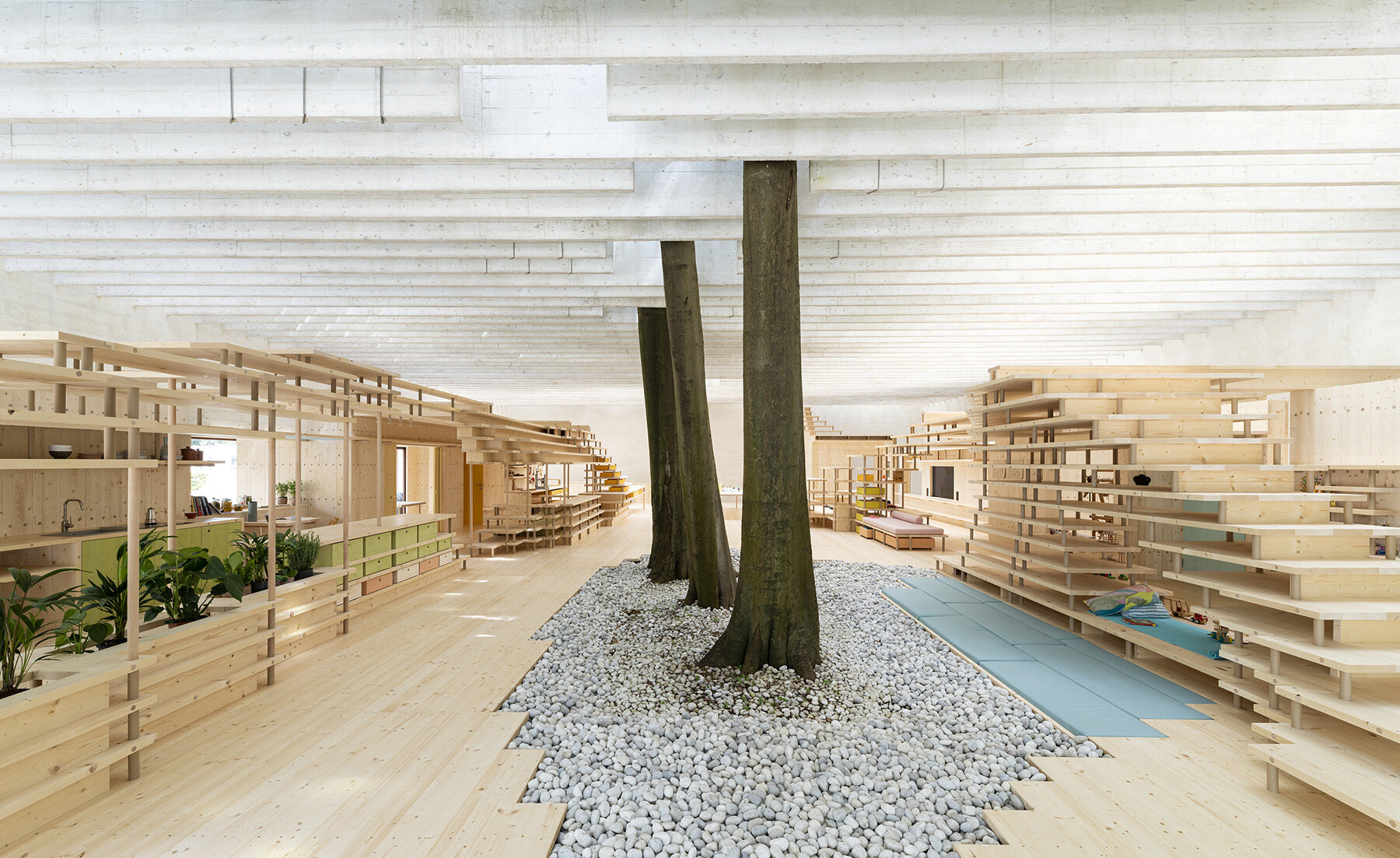
DB: how does the installation engage with the nordic pavilion’s existing architecture? was it a challenge to build a full-scale model inside the pavilion?
SHS + RK: the first thing we did was to travel to venice to explore and work directly with the nordic pavilion site. we discovered that we wanted to create an installation in timber, a material that we use extensively in our projects, that connects to the ground in dialogue with the fantastic space and roof structure by sverre fehn, and creates a spatial center around the three trees in the pavilion.
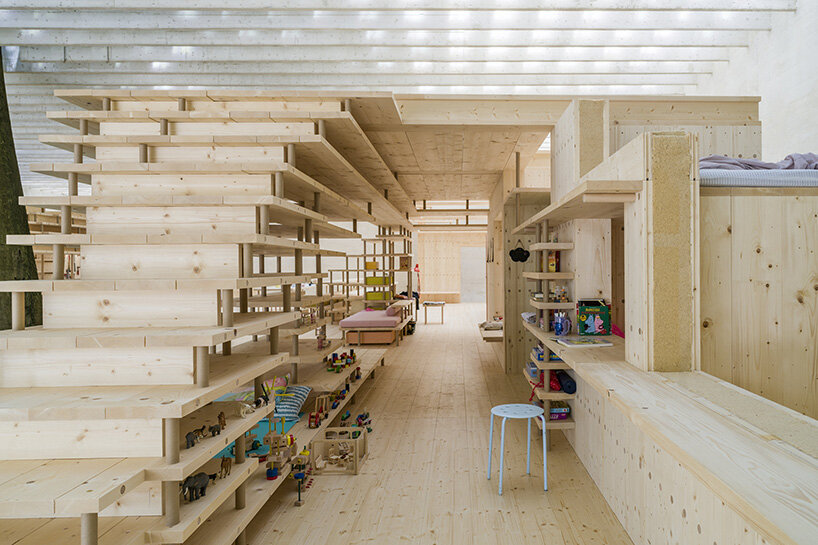
SHS + RK (continued): very early on we also discovered the tension between working site specifically with the pavilion and responding to the topic of living together and co-housing. between the sublime exhibition-space designed by sverre fehn and the rich, participatory everyday life of a co-living community — there was indeed a creative gap. a break through was to design a building system in timber that could mediate between the needs of the inhabitants and at the same time relate to sverre fehn’s architecture. the horizontal shelf-structure in timber plays with the concrete ribs in the roof.
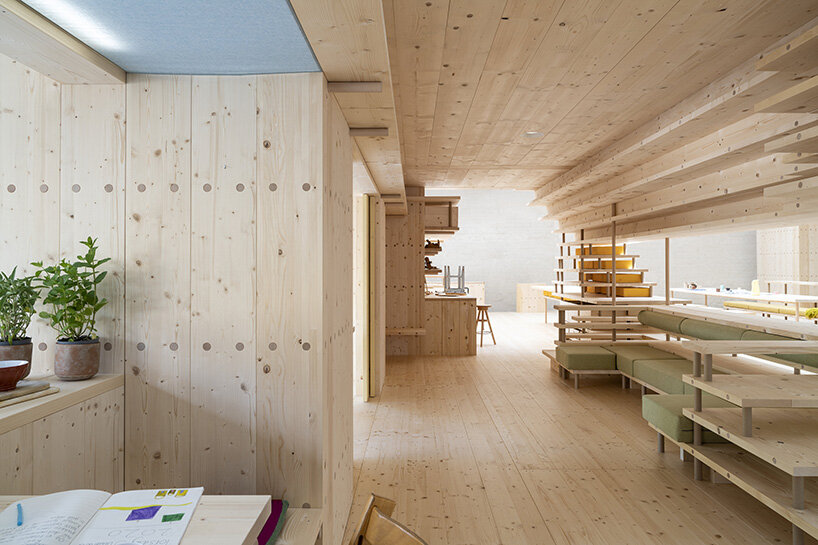
DB: although the pandemic has had a big impact on shared utilities, (co-working, co-housing etc), companionship and community seem more important than ever. how do you reflect on the past year, and has it changed the way you design for co-housing?
SHS + RK: the pandemic has clearly shown us how important our living environments are — not only the quality of our private units but also our immediate, close neighborhoods, the green areas and the shared areas in between our houses. with our co-housing project in the biennale, we want to show how the common space between the private dwellings offers possibilities for sharing and social activities — and has a rich architectural potential. based on the experience of the past year, we now know that resilient solutions for sharing and social activities in a pandemic depend greatly on a well organized community and coordinated action.
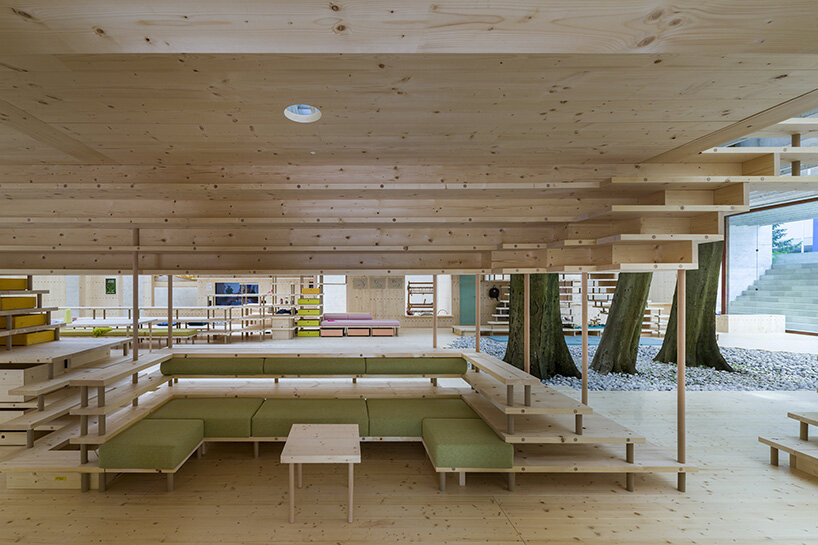
SHS + RK (continued): in vindmøllebakken, where the community shares 500 square meters, a health, safety and environment group was set up to find ways of maintaining social life while following social distancing rules and other safety measures. the spatial buffer zones between the private and public domain has proven to provide safe ground for new behavioral patterns to cope with an extreme situation. the social life has taken new forms. in periods restricted to gathering in groups of just five, the residents arranged small concerts in the courtyard, collective film making and dinners — all carried out while complying to safety measures combined with great creative engagement. we feel no one in the community has felt an increased sense of loneliness which has been a growing social concern among many people in society in other more standard forms of housing during the pandemic.
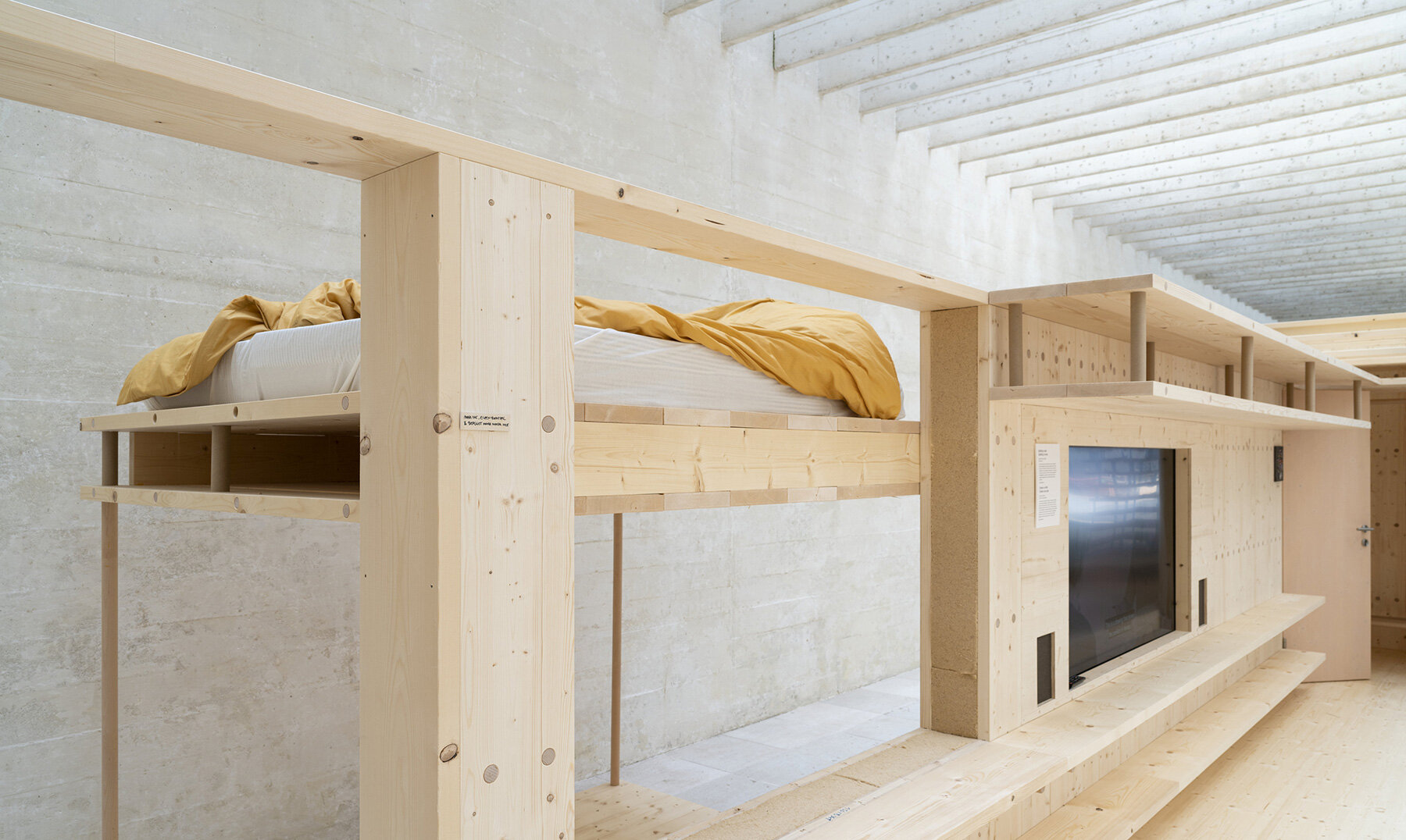
DB: after speaking with the residents, what potential developments do you foresee for the future of co-housing?
SHS + RK: we were surprised that many residents felt they could share even more with their neighbors — but they also emphasize how important it is that individual needs are met in their own private unit. it seems that when the apartment gets smaller, customized solutions become even more important — for example, for fitting in beloved furniture or the need for storage. we work with digital tools and parametric models that can be linked to user participation to create customized solutions within a rich system. in this way it can also be better controlled in terms of time and use of resources. we believe user participation is key to building successful co-housing communities and it’s therefore important to provide procedural tools as well as smart spatial organizations and self-build structures and systems.
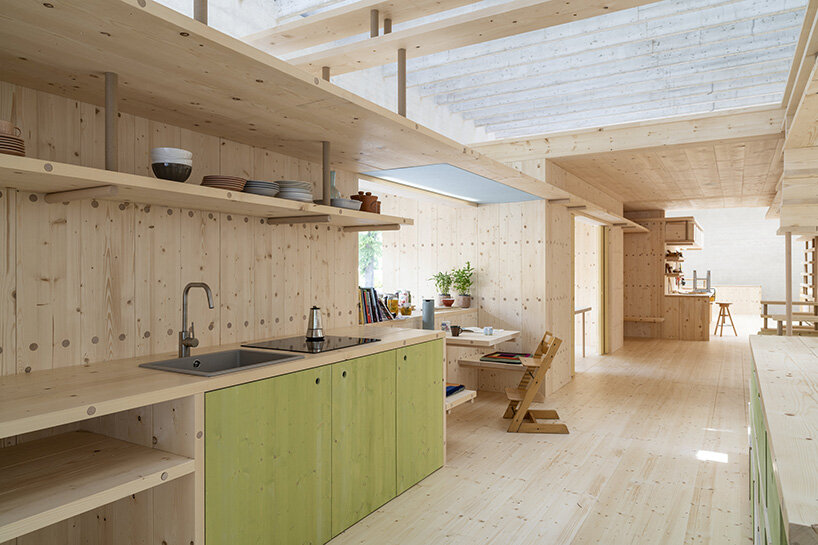
DB: what role do you think architects have to play in the future creation of communities and society in general?
SHS + RK: the global climate crisis calls into question how we as architects can take on new roles. we need to investigate and find new relationships between collective and individual spheres and responsibilities, material and social care, spatial organization and relational behavior patterns. new co-housing models are examples of how architects can introduce new concepts for living where spatial organization and design qualities are helping people to focus on climate action while feeling empowered and enriched.
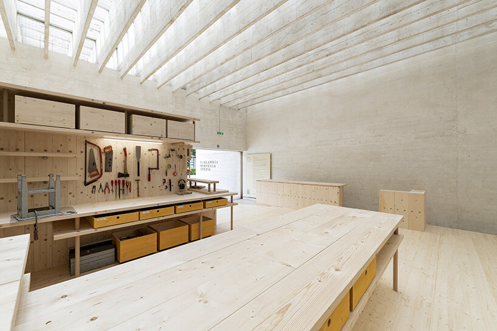

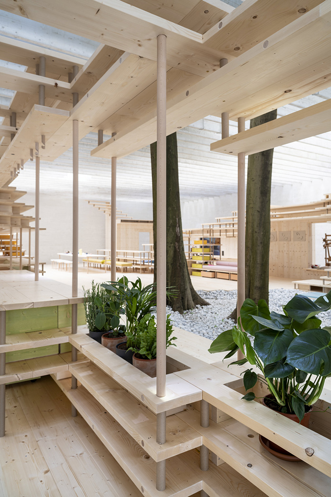
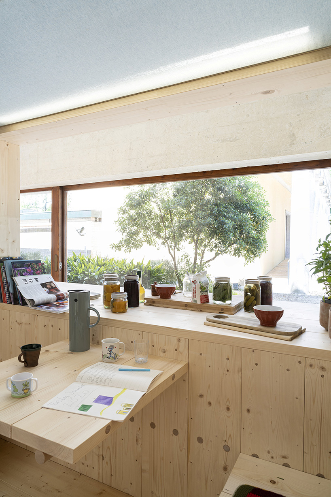
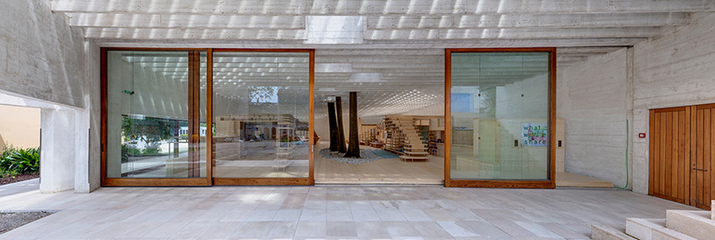
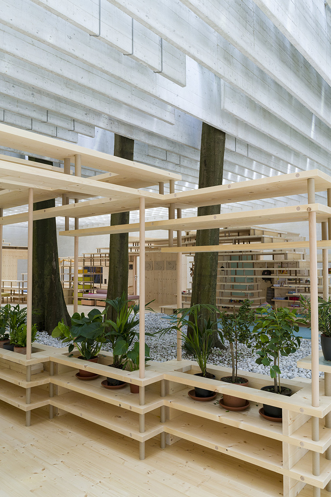
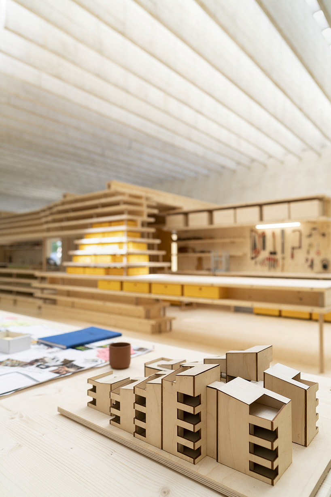
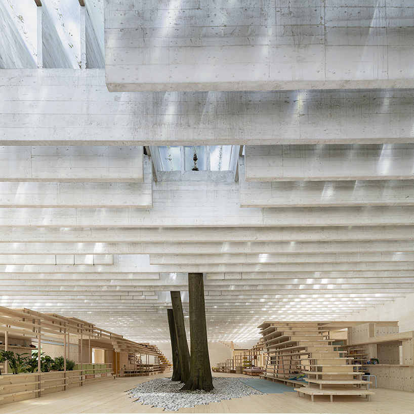
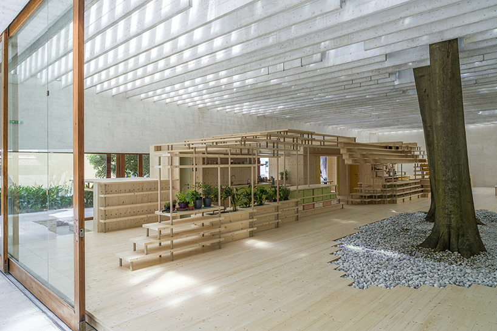
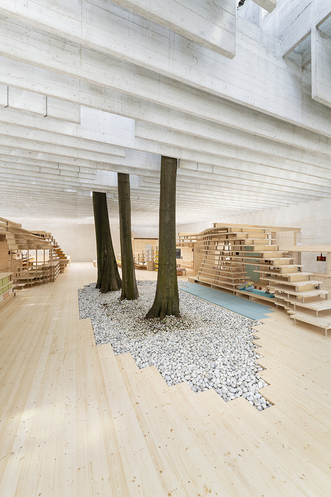
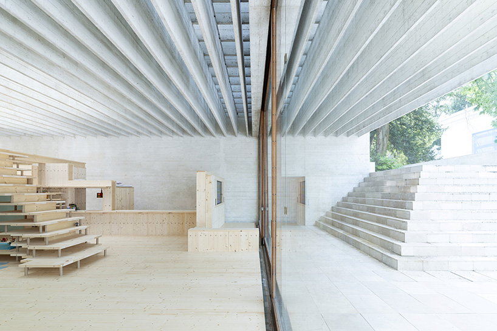
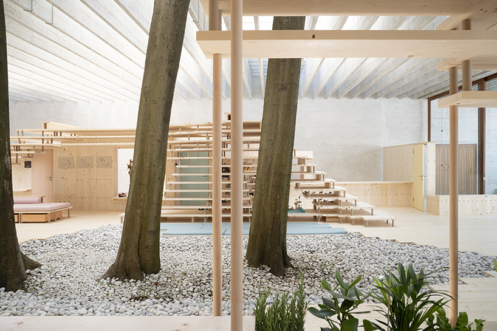
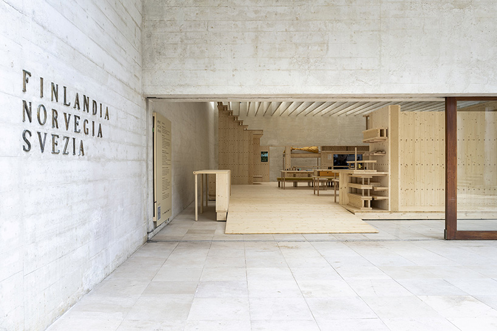
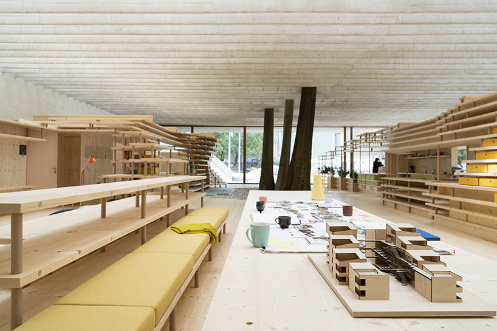
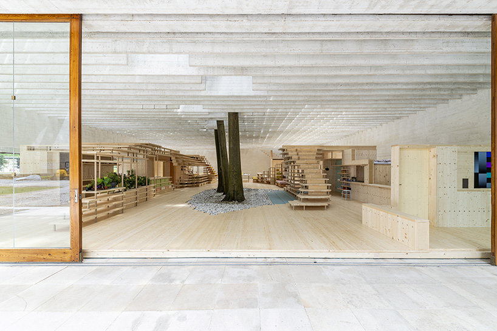
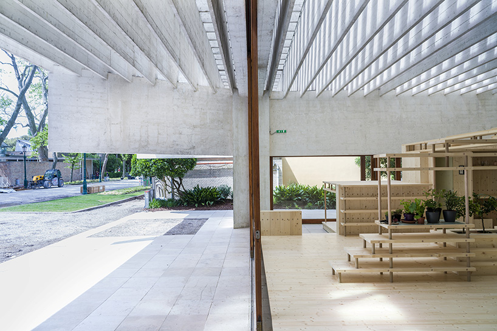
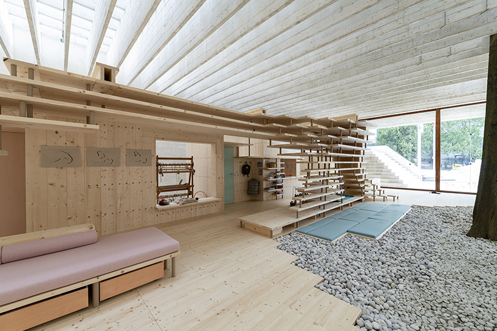
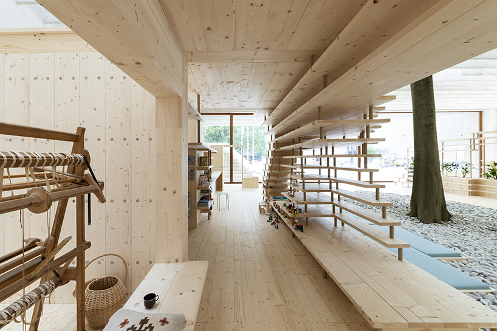
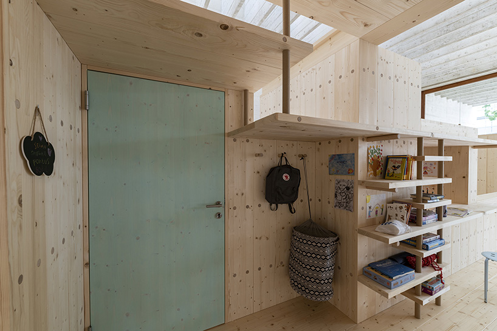
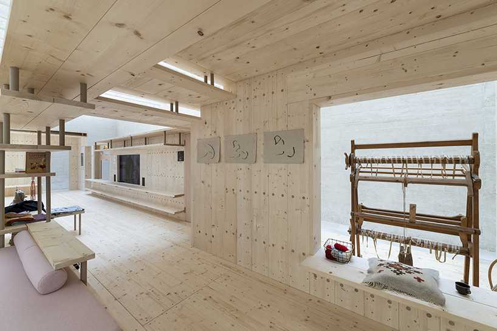
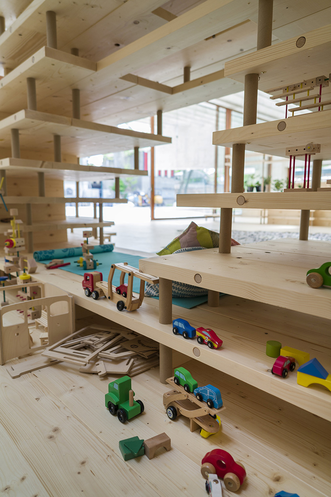
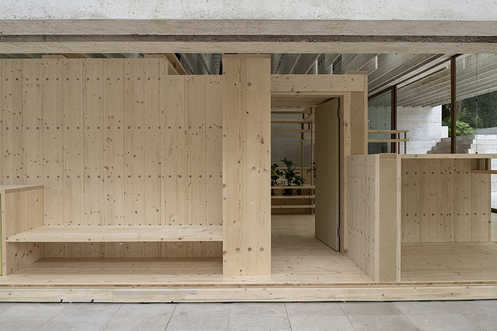
project info:
name: what we share. a model for cohousing
location: giardini, venice, italy
event: the 17th international architecture exhibition
exhibitors: helen & hard
exhibition team: martin braathen and joakim skajaa, gudrun eidsvik and karianne ommundsen, and cathrine furuholmen, all from the national museum of norway, are serving as project curators, curators of education, and project manager, respectively
supported by: the norwegian ministry of foreign affairs and the nordic culture fund
