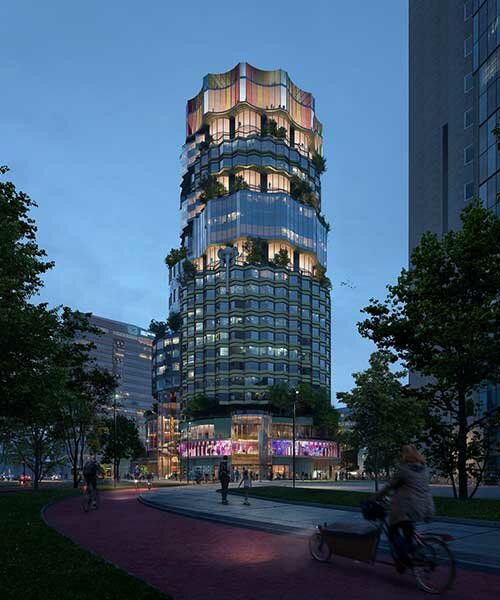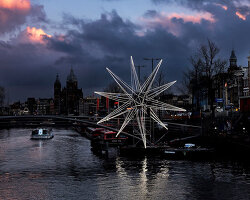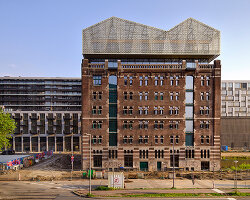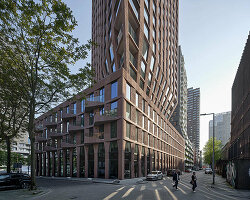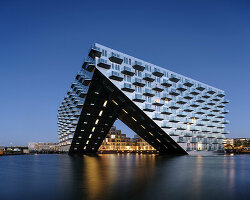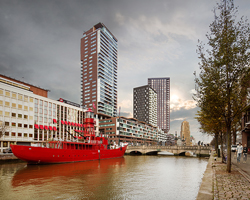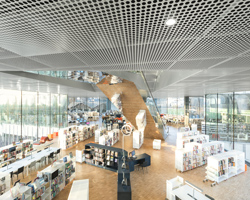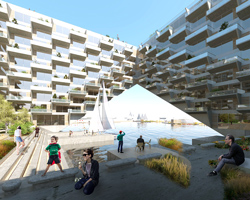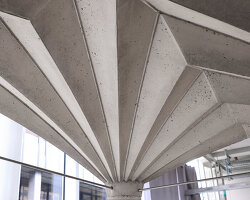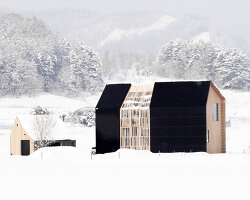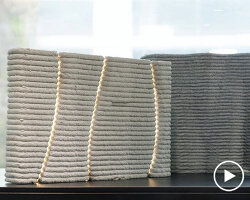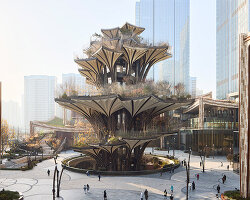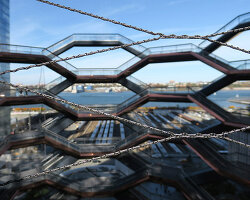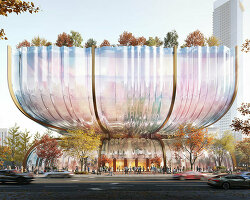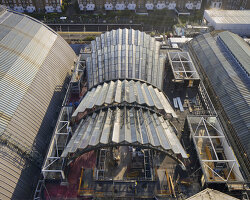net zero ‘oopen’ by heatherwick studio & barcode architects
Oopen is the winning proposal by Heatherwick Studio and Barcode Architects for the new net-zero civic building on the Jaarbeursplein central square in Utrecht. Working alongside Edge, the design team opted for a rounded silhouette assembled by a set of cylinders that stand out against the conventional angular buildings in its backdrop. This juxtaposition seeks to mark the building’s presence and create a new cultural destination in the city. The aim of the project is to create a new center for culture, work, and leisure, hosting different indoor and outdoor activities and welcoming people of all ages. The circular form tapers upwards, forming a series of lush terraces that highlight Utrecht’s vision for healthy urban living. The project seeks to achieve net-zero carbon status and be the first zero-emissions mixed-use high-rise in the Netherlands. Construction is set to start in 2025, with estimated completion in 2028.
‘This building on Jaarbeursplein is the result of an extraordinary collaboration with the forward-thinking municipality of Utrecht. Their leadership team challenged us to create a special place that reflects the urgent need for healthier cities that bring people back together again. The result isn’t just a design for another office building. It’s a thrilling opportunity to activate the square and create a surprising new public place for this historic city,’ shared Thomas Heatherwick.
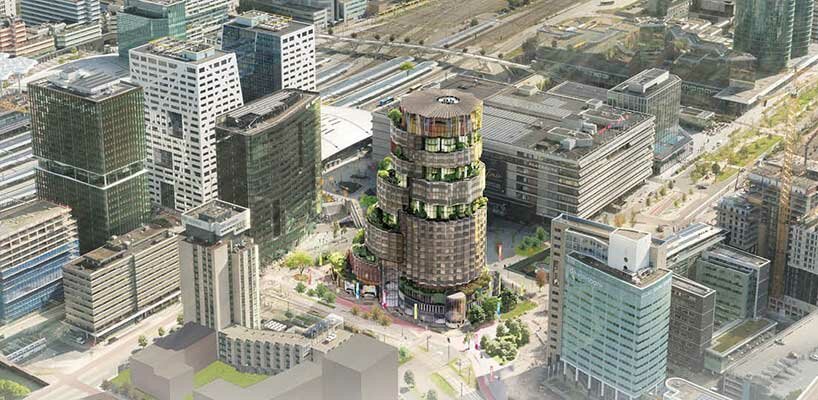
all images by Pixel Flakes © Heatherwick Studio
oopen promotes a more sustainable urban lifestyle
Oopen’s rounded form enhances accessibility, offering entrances from all sides. The ample landscaped terraces blur the line between in and out, while generous glazing offer views across Utrecht’s skyline. The interior hosts varied facilities and services that promote exploration and interaction, from sports and cultural event spaces and start-up offices to pop-up cafes and restaurants. An indoor urban sports area and a skate park spilling out onto the public square foster active recreation whilst a spacious public hall hosts cultural events and exhibitions. A bicycle shed and a mobility hub occupy an entire floor, providing a physical link for anyone passing through Holland’s busiest train station nearby. The scheme by Heatherwick Studio (see more here) and Barcode Architects (see more here), in close collaboration with Edge (more here), aims to capture the spirit of Utrecht, bringing vitality and warmth to the square.
‘In Oopen, people are at its heart. It is vibrant and aims to bring people of different cultures, generations and communities together to reflect the true diversity of Utrecht. The design is as a system of different parts and programmes, cogs working intrinsically together, whose outcome is unpredictable but always more than the sum of its parts,’ added Caro van de Venne, Barcode Architects.
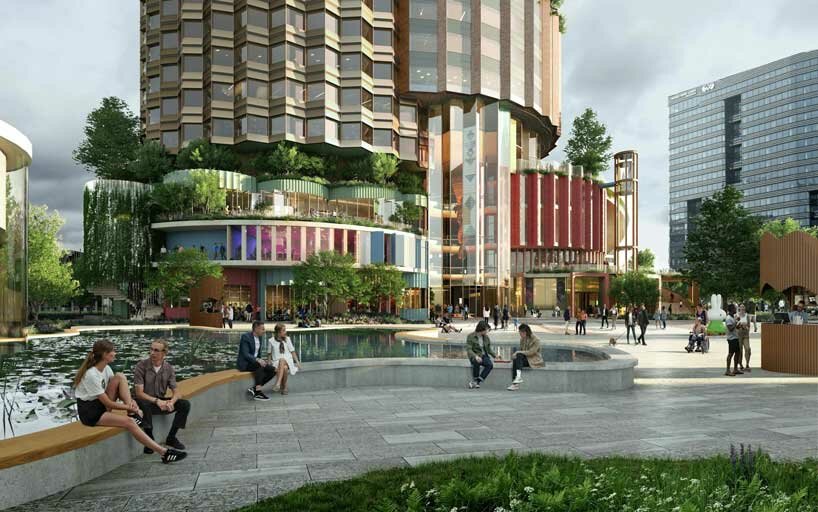
project info:
name: Oopen
architects: Heatherwick Studio | @officialheatherwickstudio, Barcode Architects | @barcode_architects
real estate developer: Edge | @edgetechnologies
location: Utrecht, the Netherlands
estimated completion date: 2028
visualization: Pixel Flakes © Heatherwick Studio
