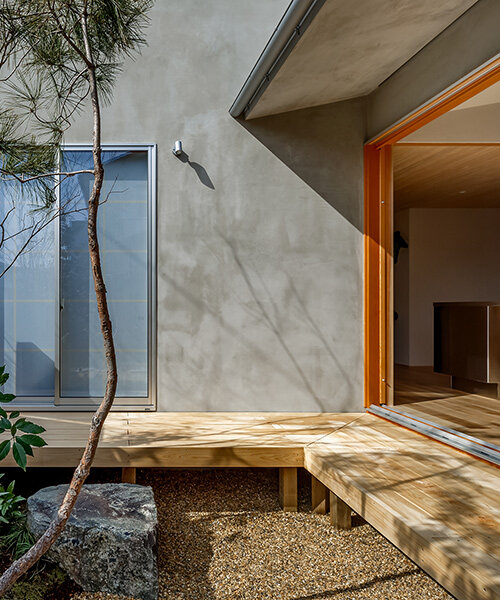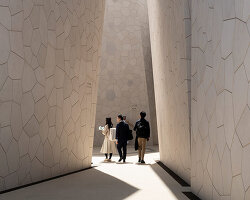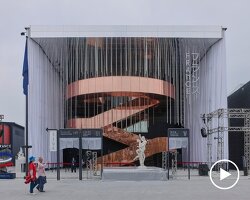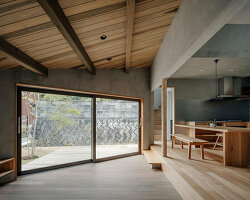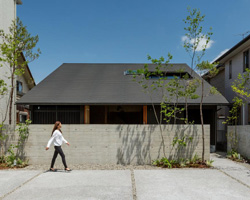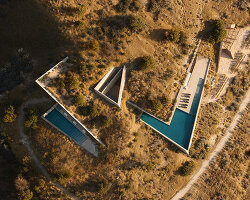‘kusatsu house’ by hearth architects
‘kusatsu house’ takes shape as a family house in shiga, japan, designed by local studio hearth architects. the clients’ desire was to own a home with a garden, where the members can rest or interact, spending time together. therefore, the final composition emerges as a rotated L-shape structure that embraces a tree-planted courtyard. with this gesture, pops of nature are echoed into the common areas, adding a more vivid character to the otherwise muted interior.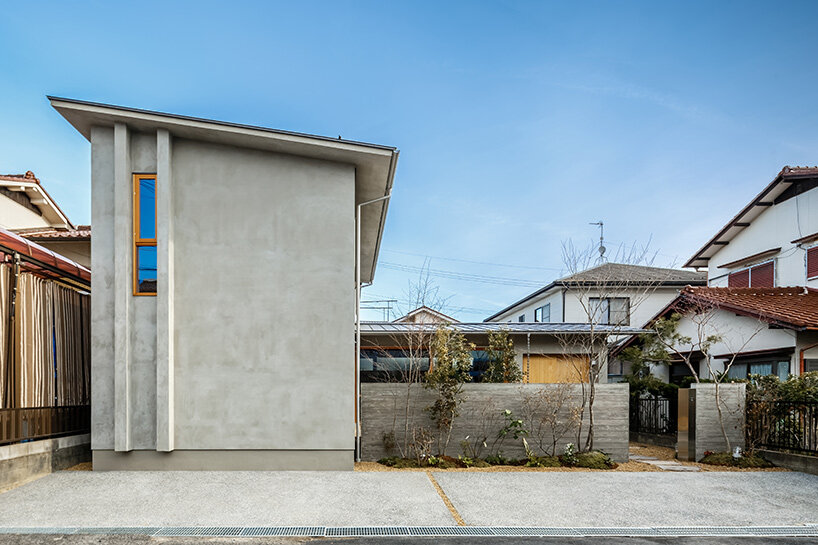 all images by yuta yamada
all images by yuta yamada
taking cues from traditional japanese architecture
to create a gentle connection between the inside and outside, the architects (see more here) penetrated the facade with floor-to-ceiling openings, letting plenty of natural light tackle in. at the same time, the boundaries of the living space are extended, fading the boundaries of in and out. to maintain openness yet fulfill the requirements of privacy, the design team surrounded the veranda with a neat concrete wall, providing a more introverted atmosphere.
furthermore, the owners requested a small but separate japanese-style room: saturated colors, tatami flooring, and an opaque opening — that brings dim light in but doesn’t allow visibility — complete this space. meanwhile, one finds cues from traditional japanese architecture in the courtyard, where a wooden strip of flooring expands the living area, describing the garden. there, the inhabitants can rest or communicate, coming closer to nature. as for the interiors, they are characterized by warm, natural tones, avoiding excess decoration.
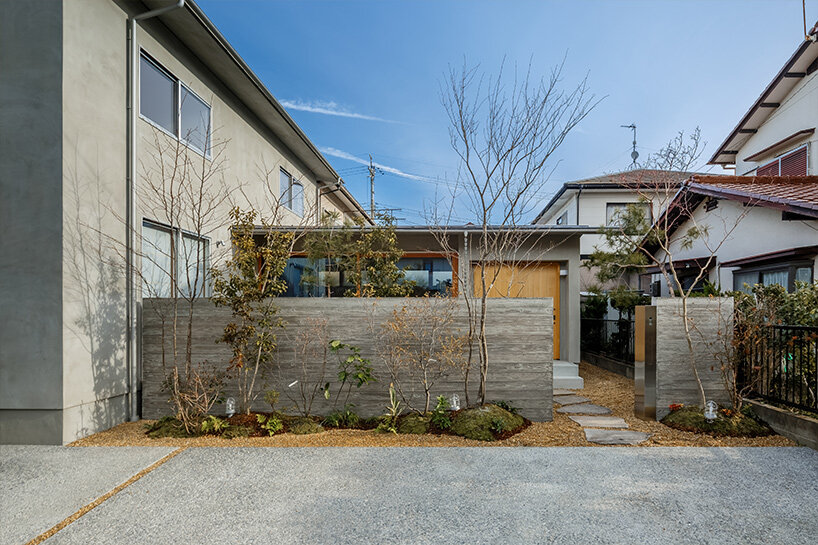
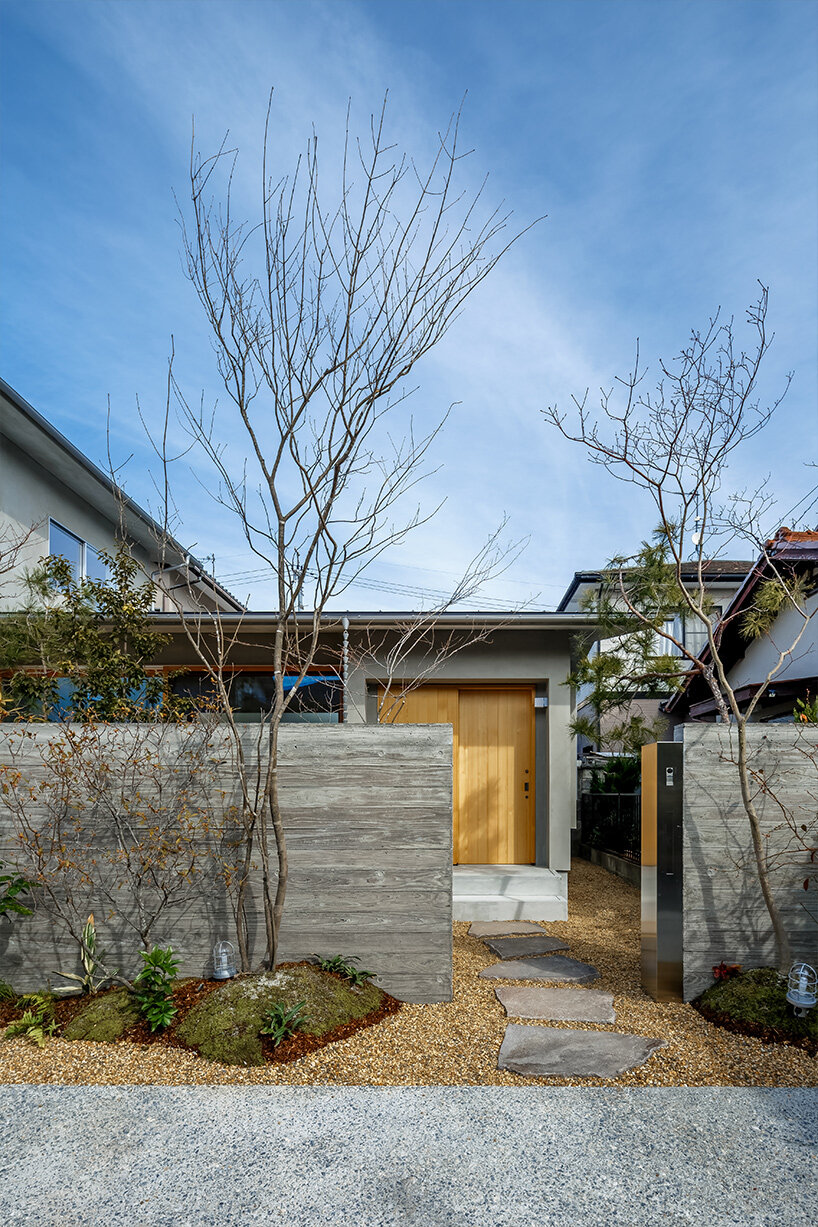
a neat concrete wall marks the entrance of the house
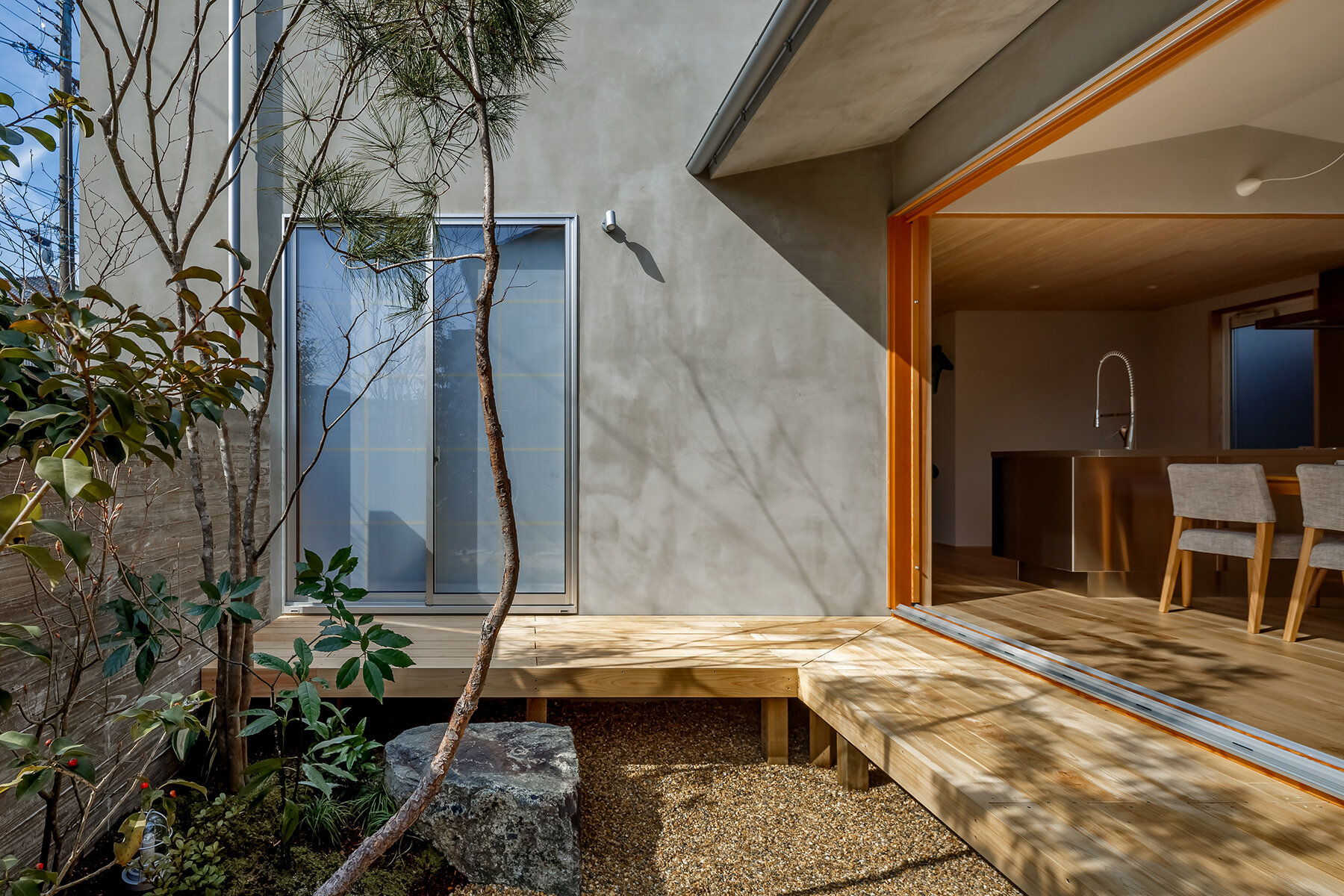
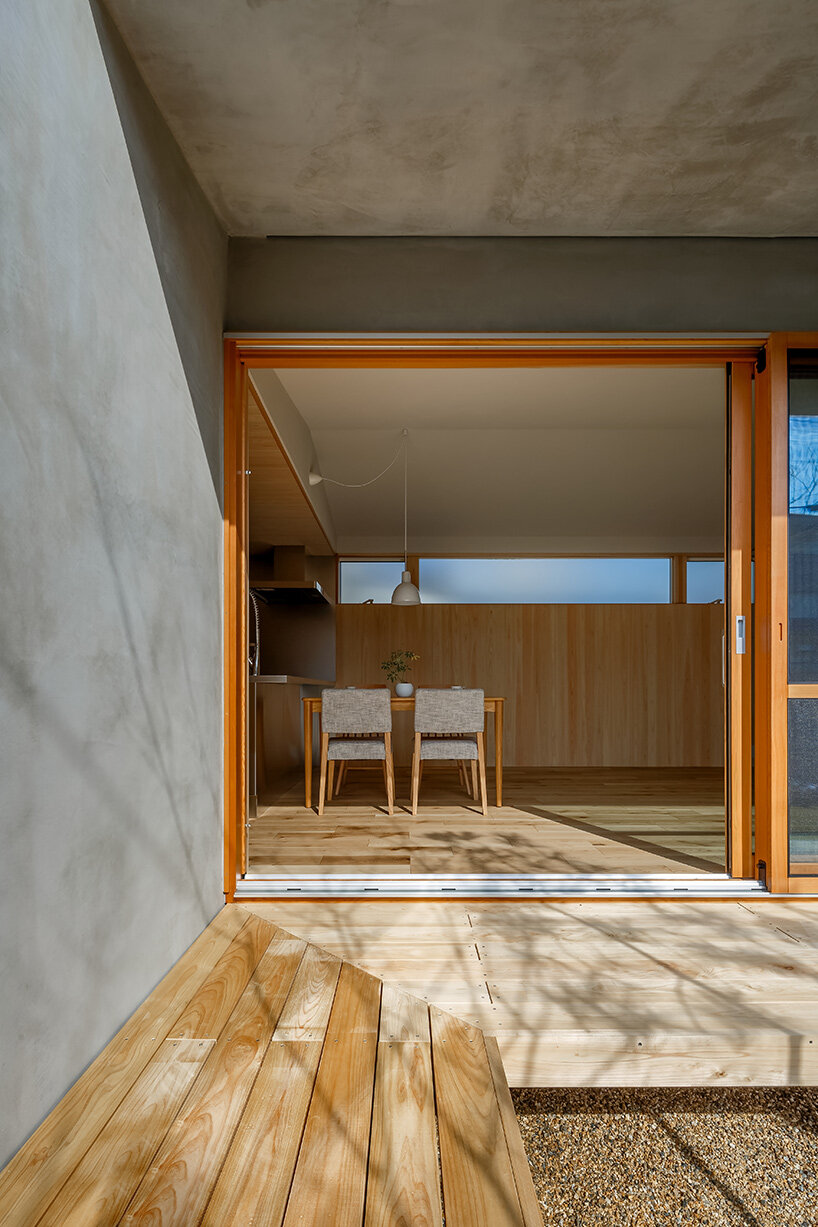
a wooden strip of flooring expands the living area
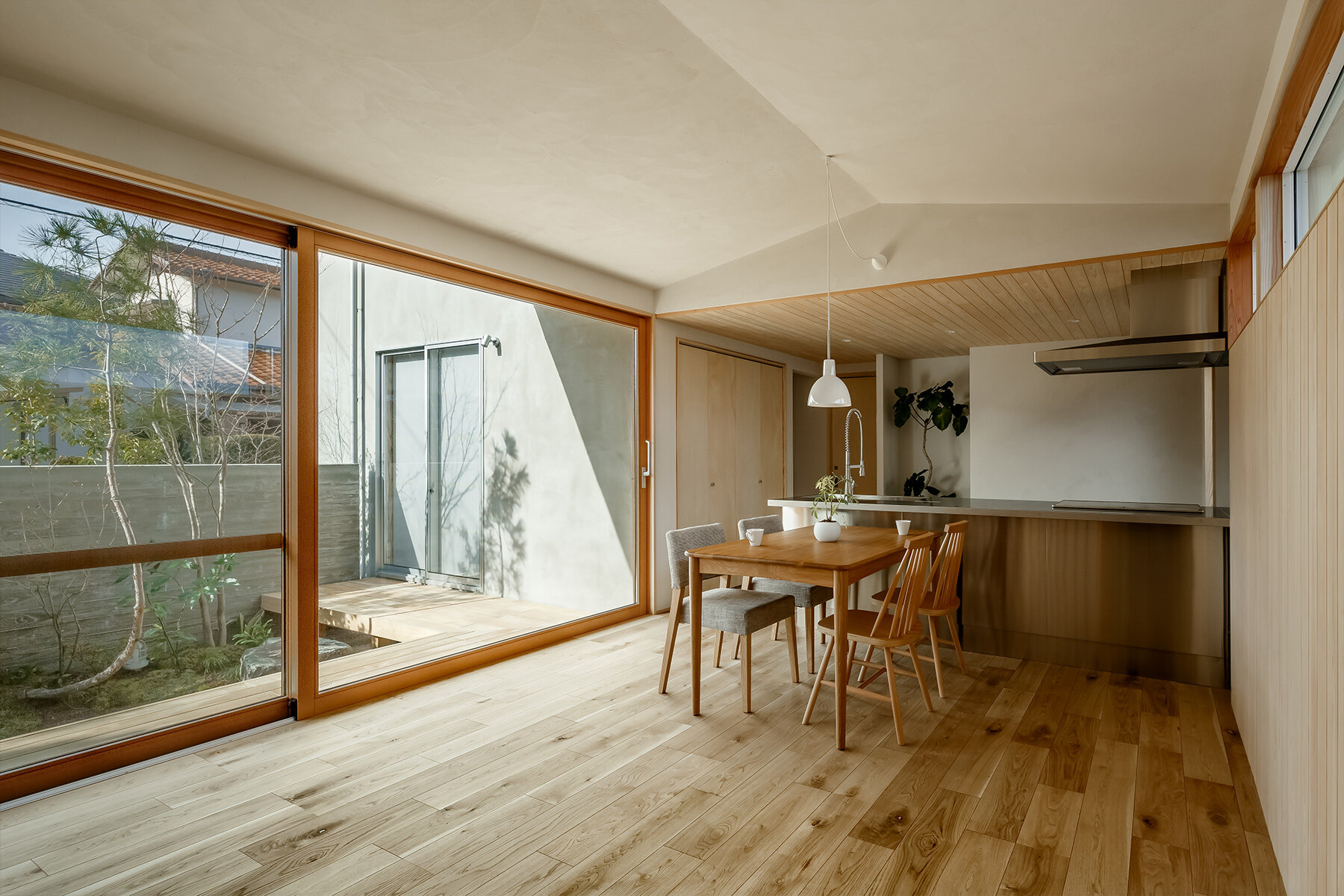
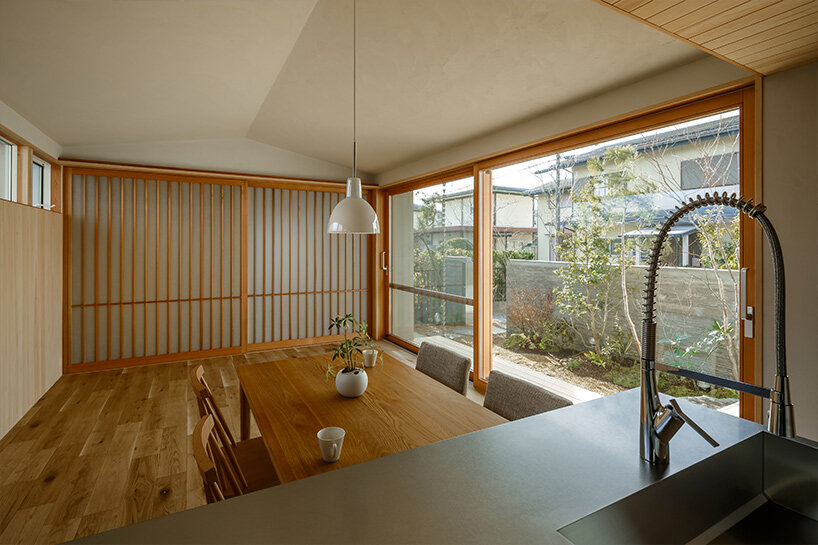
big windows bring plenty of daylight in
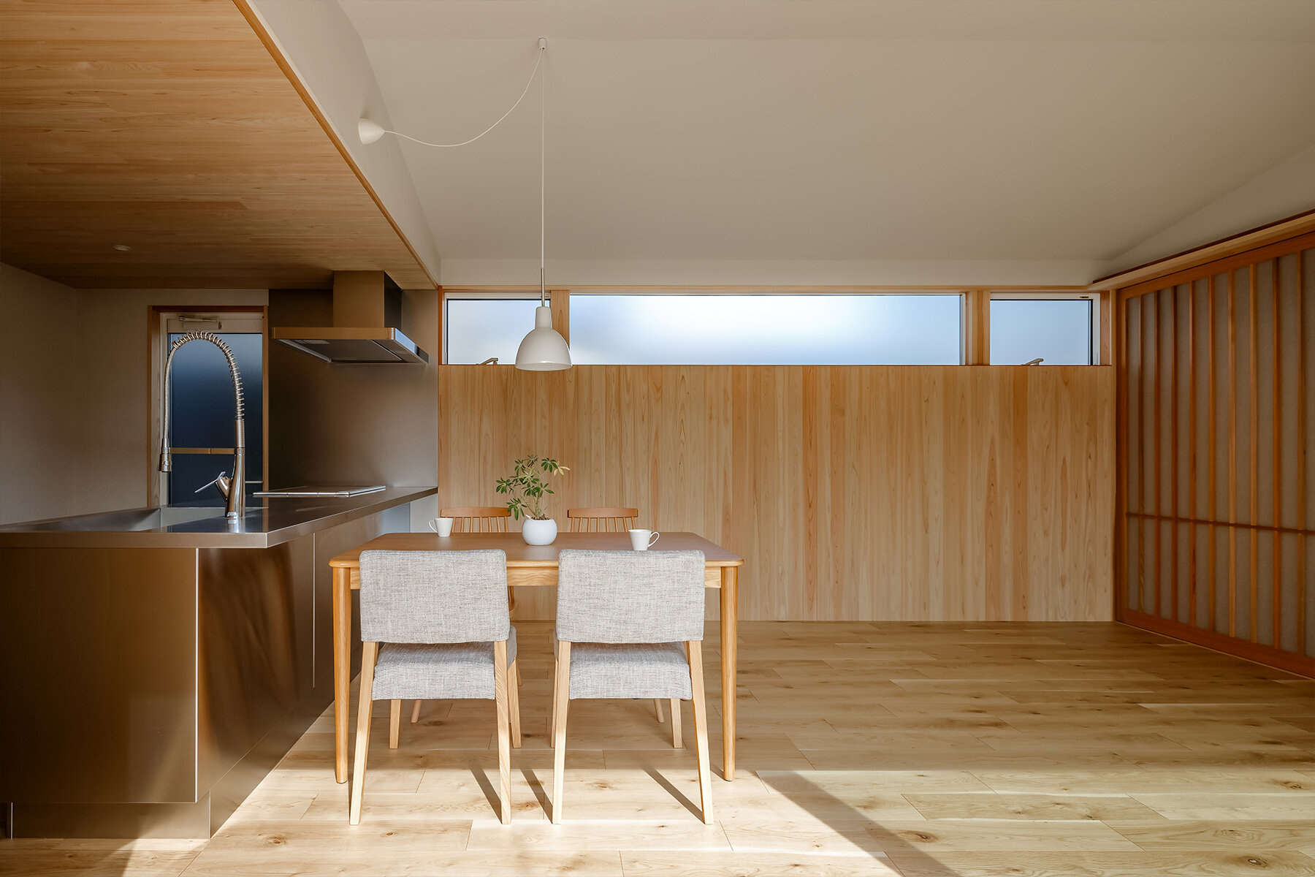





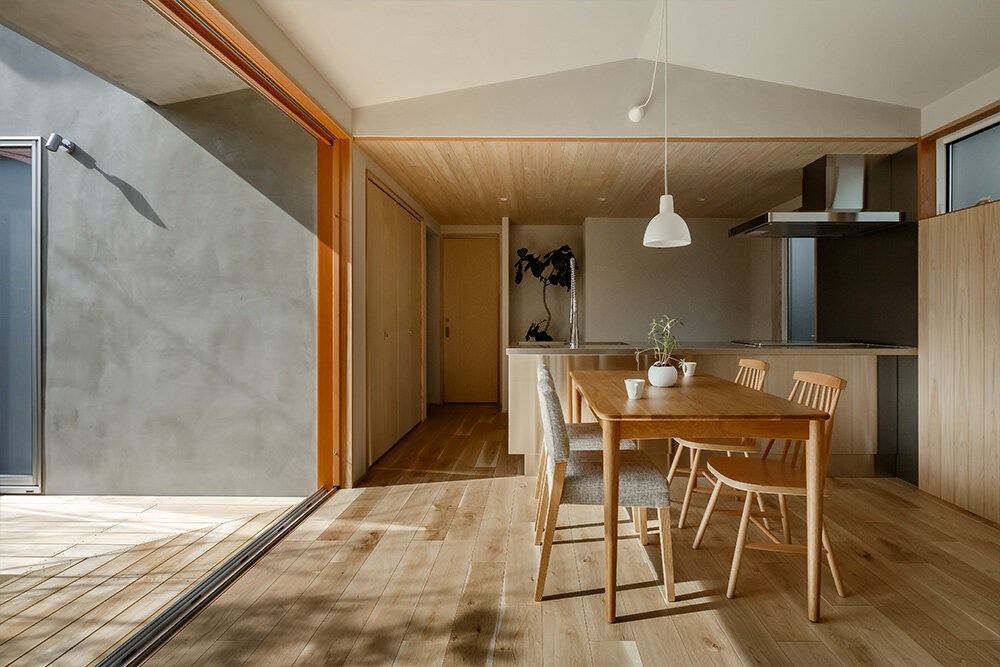

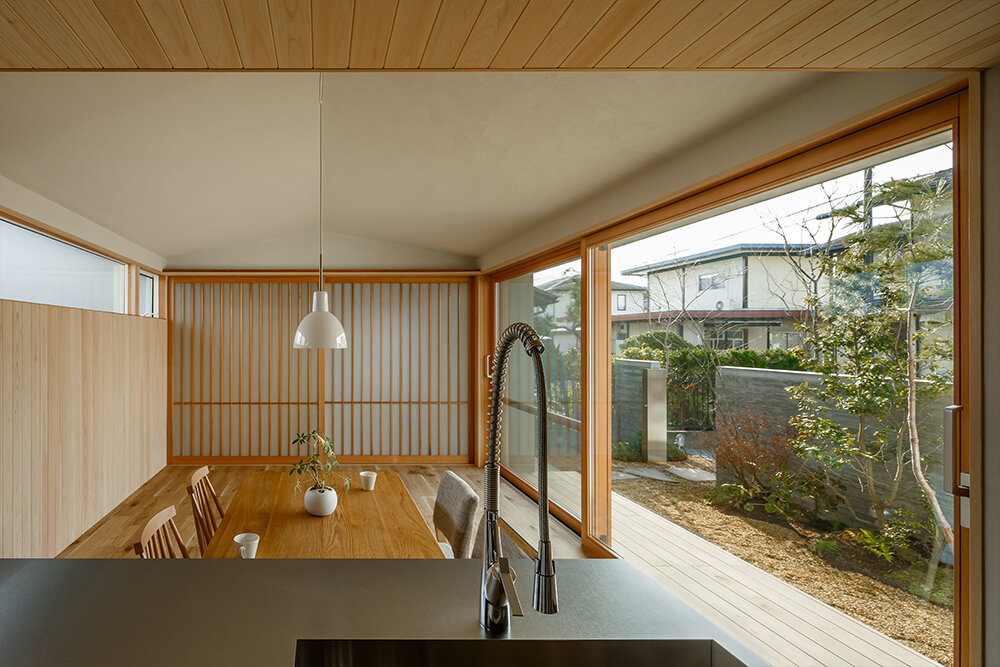
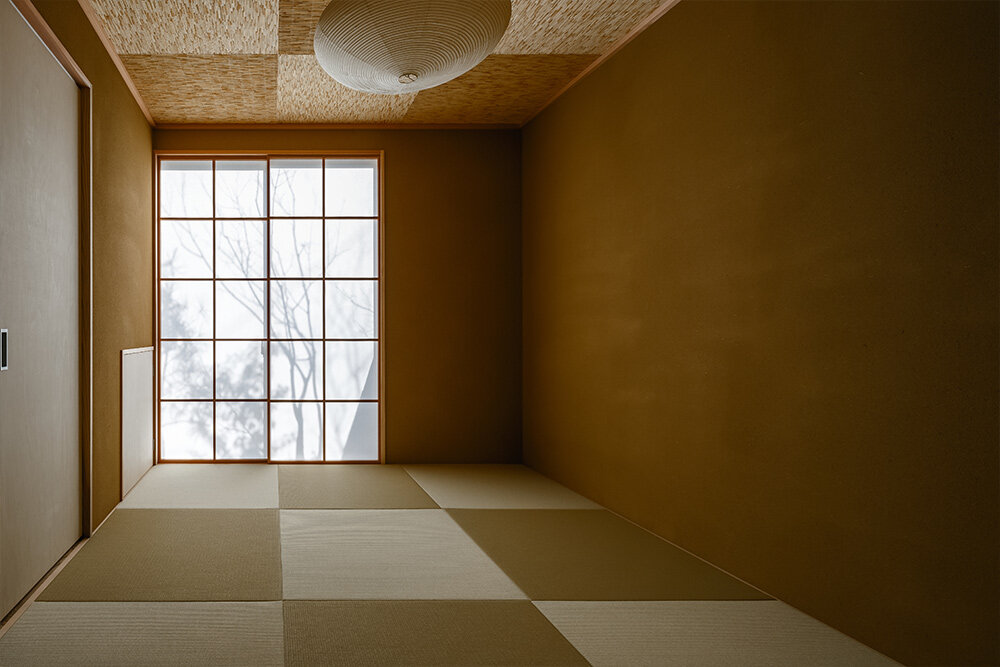
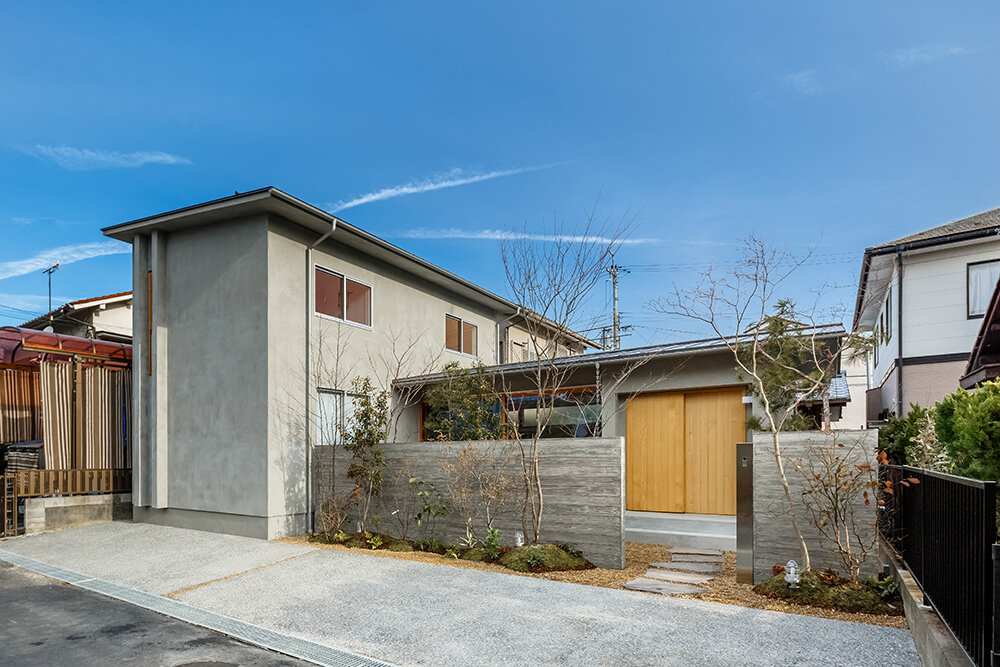

project info:
name: kusatsu house
architetcs: hearth architects
location: shiga, japan
site area: 160.41 sqm
building area: 65.21 sqm
total floor area: 99.36 sqm
completed: 02.2020
photography: yuta yamada
