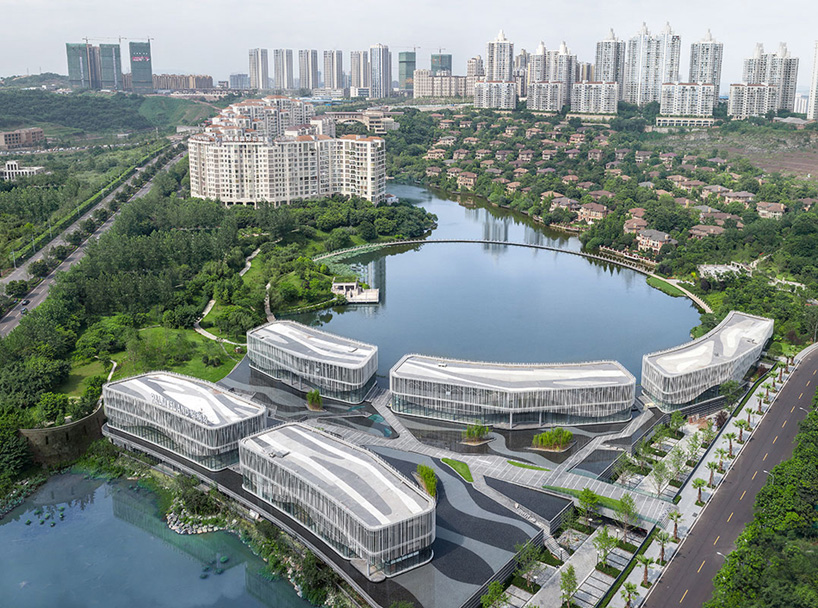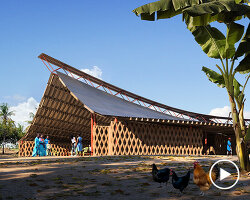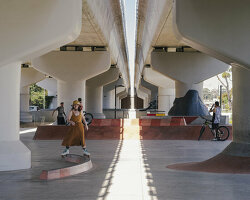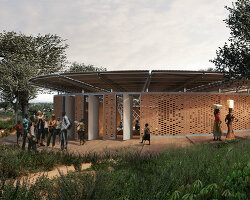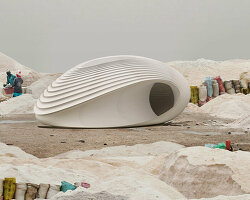HASSELL surround palm island complex with water courtyard
all photos by / zhang qianxi and luo wen
the hospitality precinct ‘palm island’ is situated in the north of chongqing, on the banks of palm lake and the taiping reservoir in china. as a result of its relative location, positioned at the convergence of the yangtze river and jialing river, the real estate development designed by international firm HASSELL has been conceived with water as a key element. the arrangement of the five individual volumes–collectively housing six different restaurants–that make up the complex, are surrounded on all sides by some waterway. this organization offers patrons of the dining establishments views of natural water vistas on one side, and a private water courtyard on the other, all visually integrated by an infinity pool-style feature giving the architectural impression that the structures are floating. the theme is continued through the façades of the buildings, where an interplay of light and reflection is apparent. a crystal-like glass exterior with white ceramic coverings on the exterior communicate with the lakes, creating harmony between the built and natural environment; the every-changing impressions during the day expressing a dreamlike quality at night.
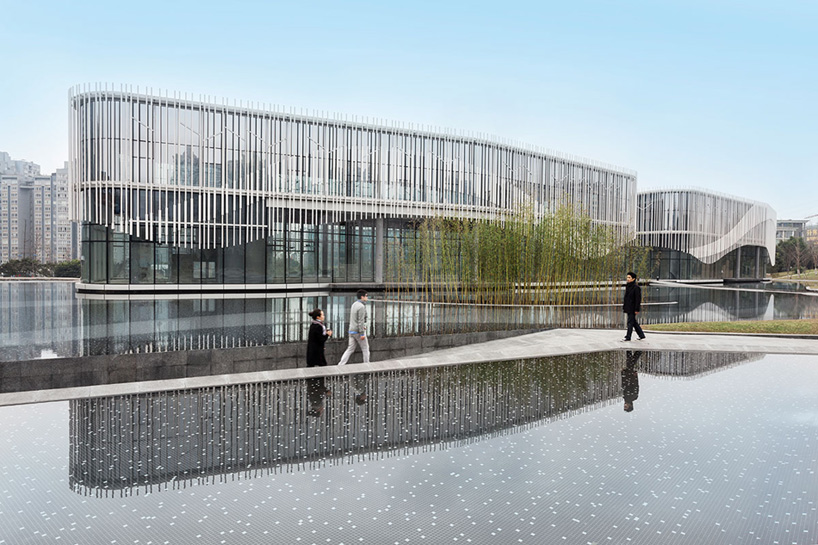
an integrated water courtyard visually links the five volumes
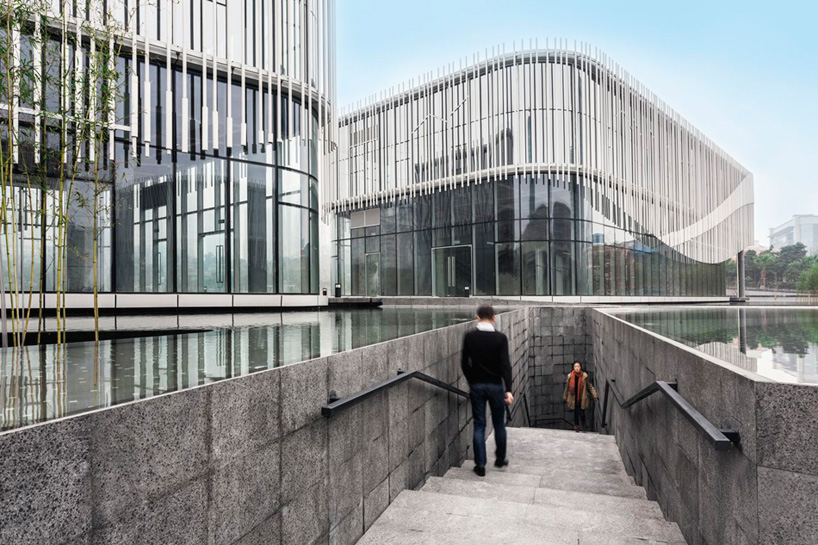
a subterranean walkway allows visitors to experience ‘palm island’ from a different perspective
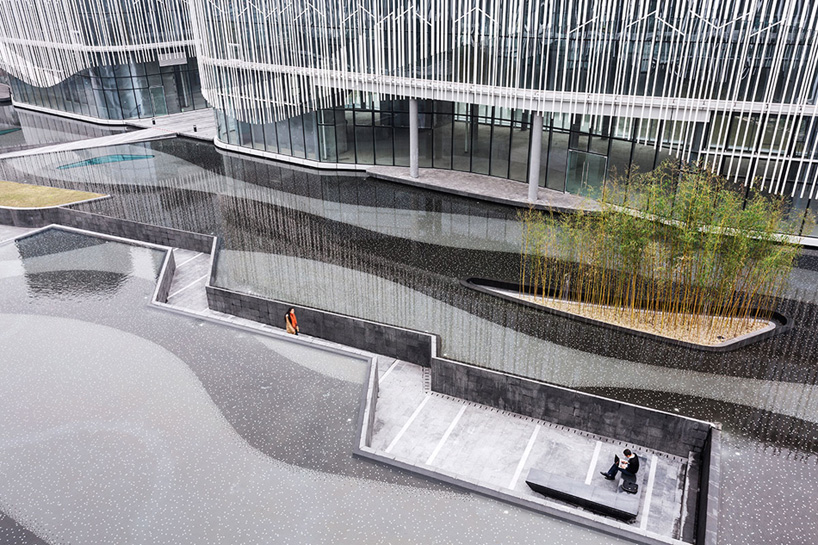
aerial view of the water courtyard feature
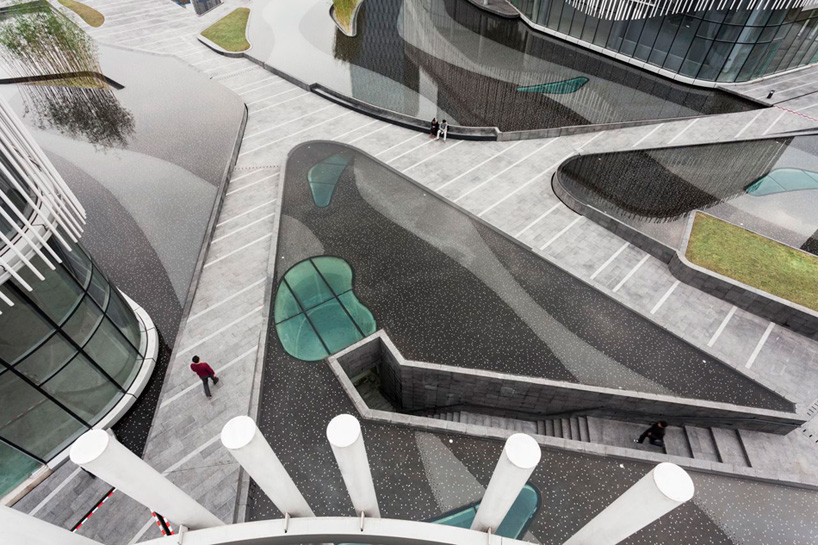
pedestrian circulation around the volumes
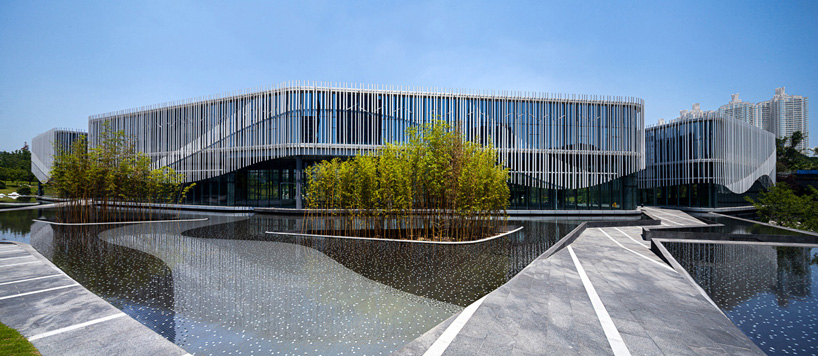
view of the infinity pool-style water feature
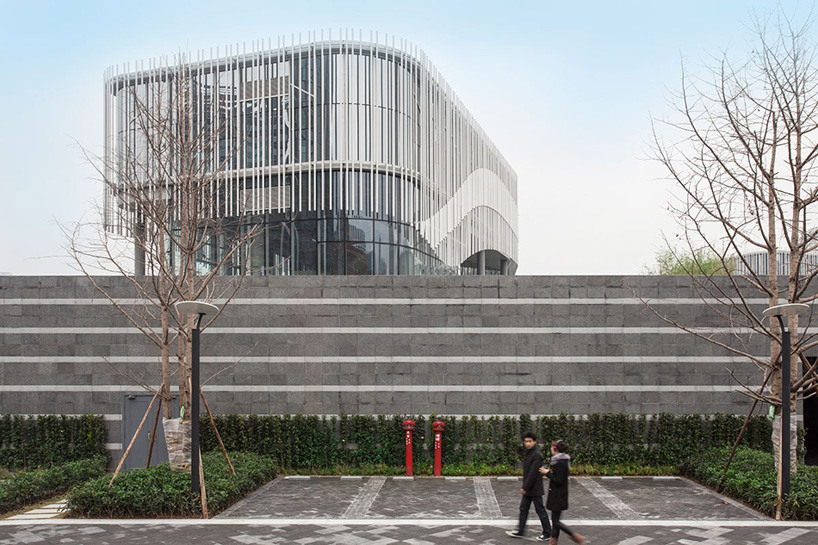
the exterior of the complex
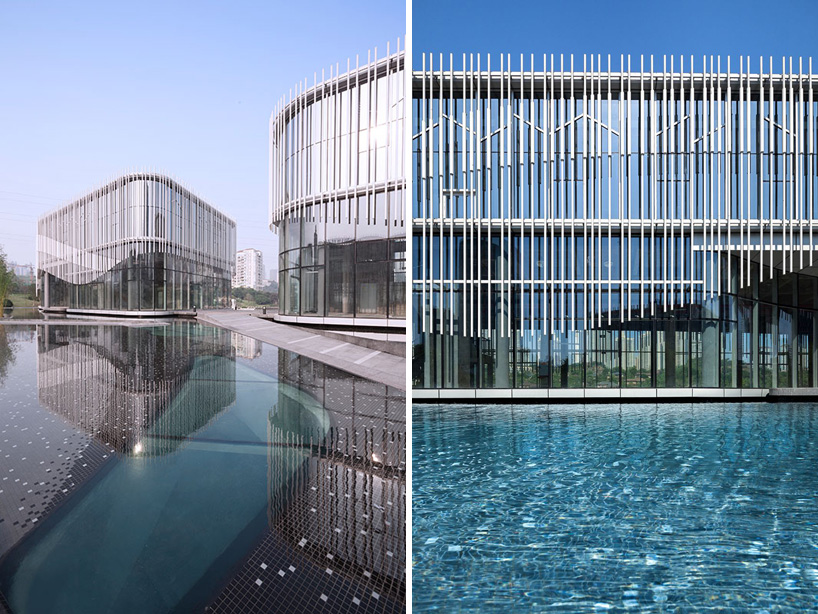
the glazing of the buildings’ façades reflect the surroundings
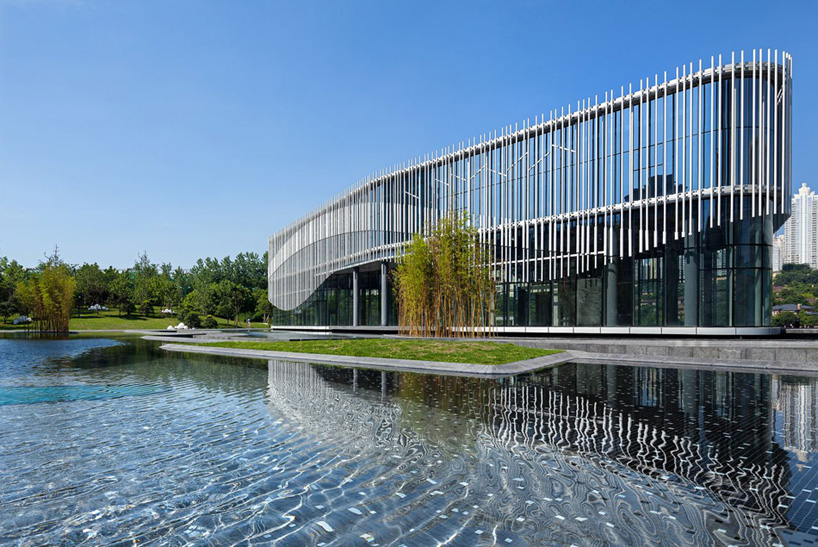
view of one of the volumes
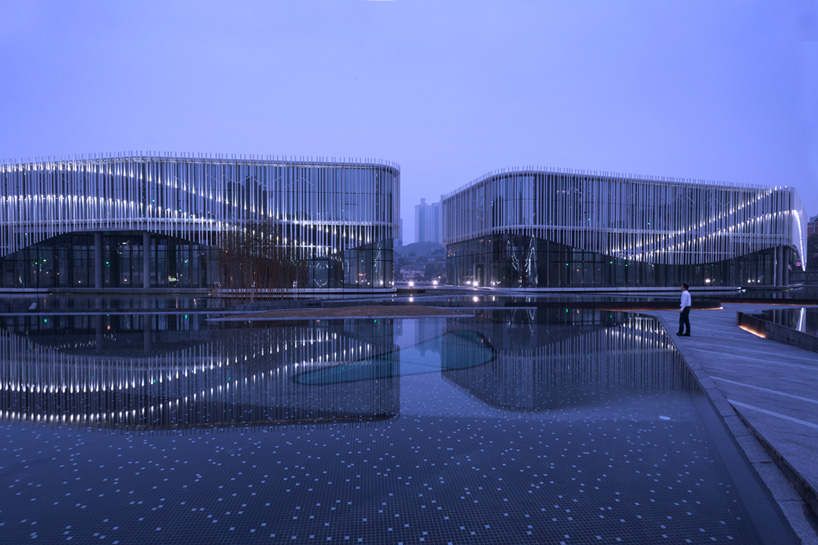
night falling on ‘palm island’
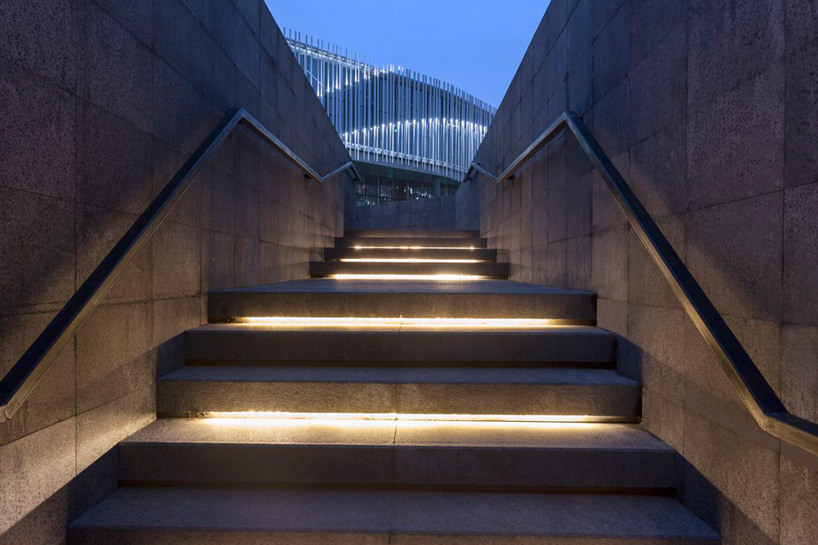
the walkway by night
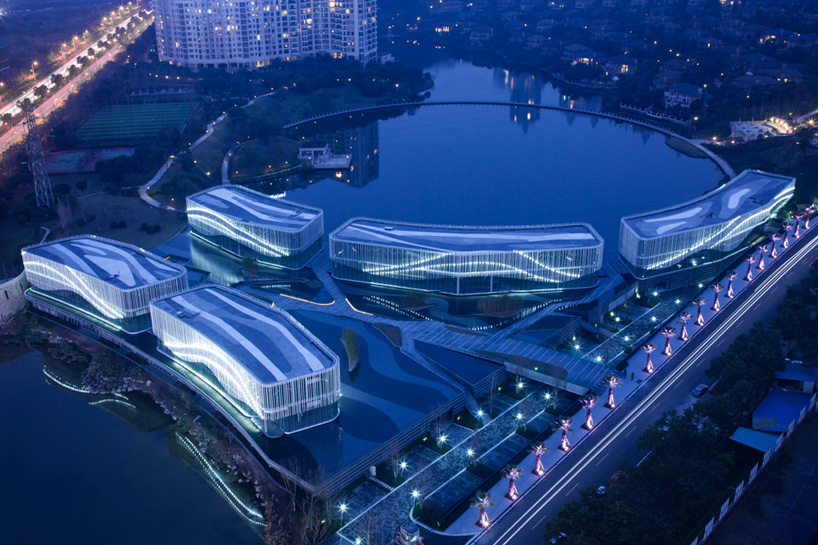
aerial view of ‘palm island’ by night
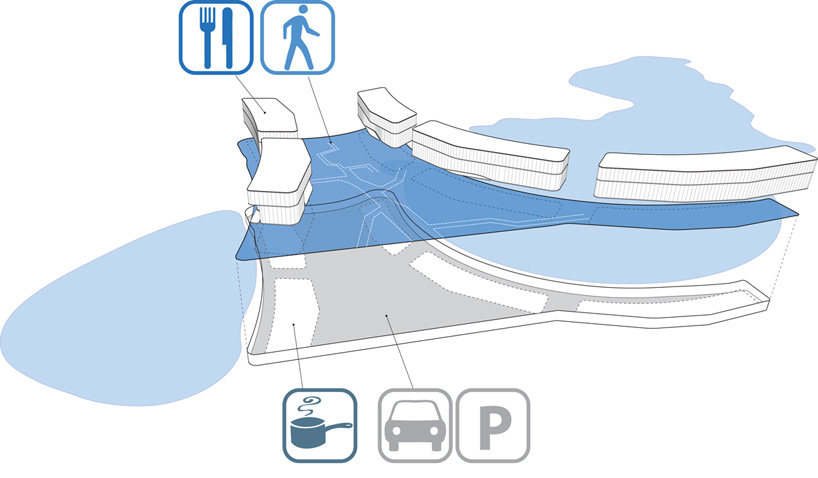
diagram
project info:
client: chongqing palm springs real estate development
discipline: architecture, landscape architecture
expertise: hospitality
scale: 9,600 sqm
year: 2012
location: chongqing, china
photography: zhang qianxi / luo wen
status: completed
