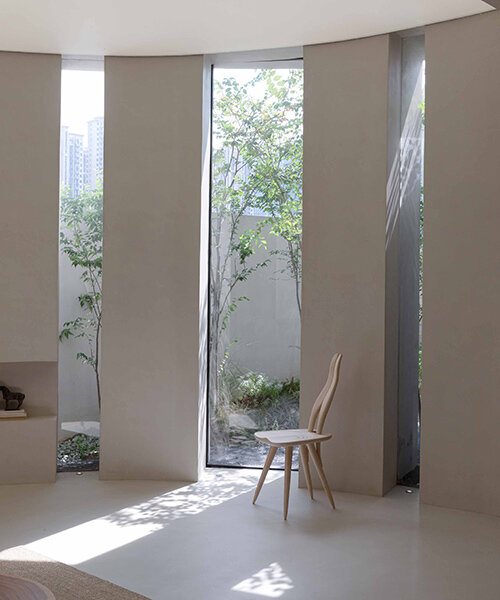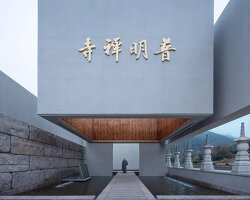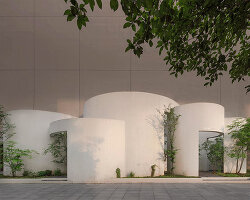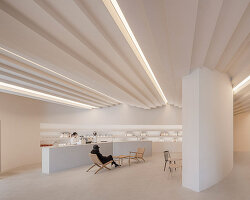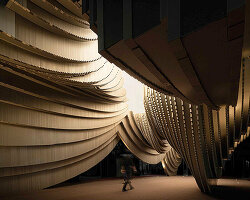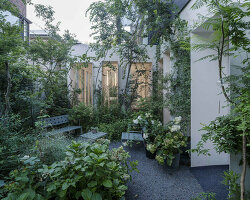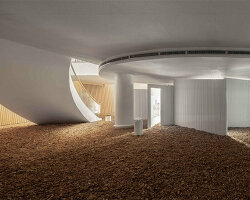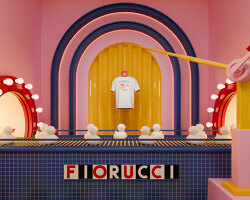a showroom for italian furniture brand zanotta
HAS Design and Research completes this Casa Zanotta as the first furniture museum in China dedicated to the the renowned Italian furniture brand Zanotta. Since the brand’s founding in 1954, it has pursued a design language that harmonizes luxury and creativity. This new space is located in Hefei, and is surrounded by a bustling urban fabric of office buildings, parking lots, and traffic. The architects note that this high-density concrete city is ‘based on the premise of creating a functionally oriented urban texture, but it gradually runs counter to its unique local topography and environment.’
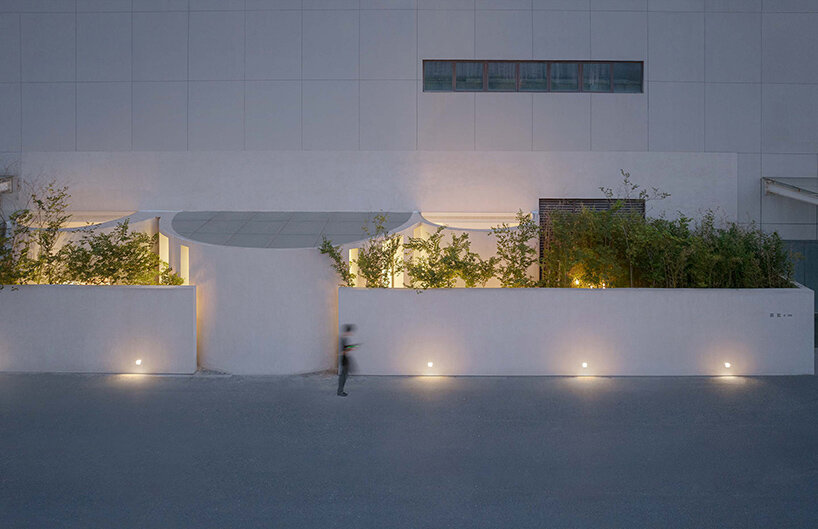 images © Su Shengliang, Schran Image
images © Su Shengliang, Schran Image
the stone forest: a maze of deformed columns
The team at HAS Design and Research introduces the Casa Zanotta as a ‘stone forest,’ referencing the natural geological formations found in Anhui province. The new interiors are thus occupied by an assemblage of irregularly shaped columns, their angled geometries suggesting organic cuts. The design is informed by the pre-existing space, which was divided between four heavy columns, each one meter in width. These large functional columns are preserved, and the array of interstitial ‘deformed’ columns navigates between them to create partitions.
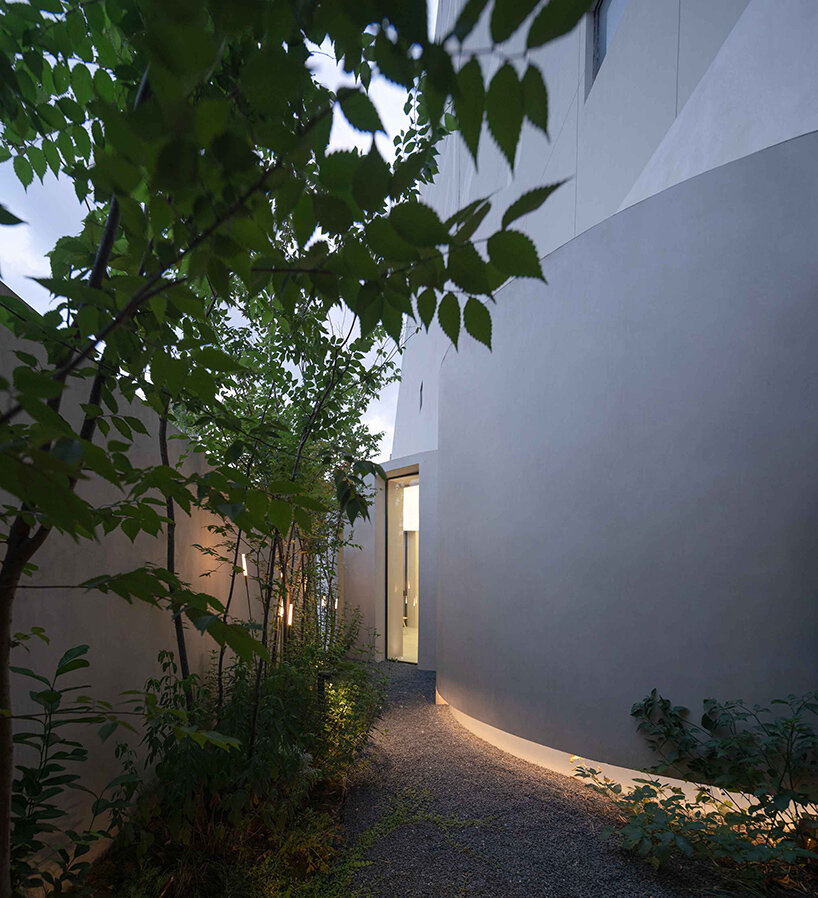
a peaceful retreat from the city by has
HAS occupies its Casa Zanotta showroom with nearly one hundred stone columns. When flooded with natural sunlight, these volumes take on soft and complex shadows with their varied angles, which the architects hope will be experienced as ‘a natural space in a high-density concrete city.’ At night, light breezes are allowed to pass through the uneven gaps, ‘allowing the visitors to experience the peaceful and ritualistic atmosphere after work. ’
A foyer is enclosed by this stone forest and guides visitors to a skylit library and event space. Three distinct spaces take shape as circular volumes, all naturally lit from above. ‘The design implies the integration of an artificial stone forest and natural light to repair the natural texture of the city through architectural space and seasonal landscape,’ says the team.
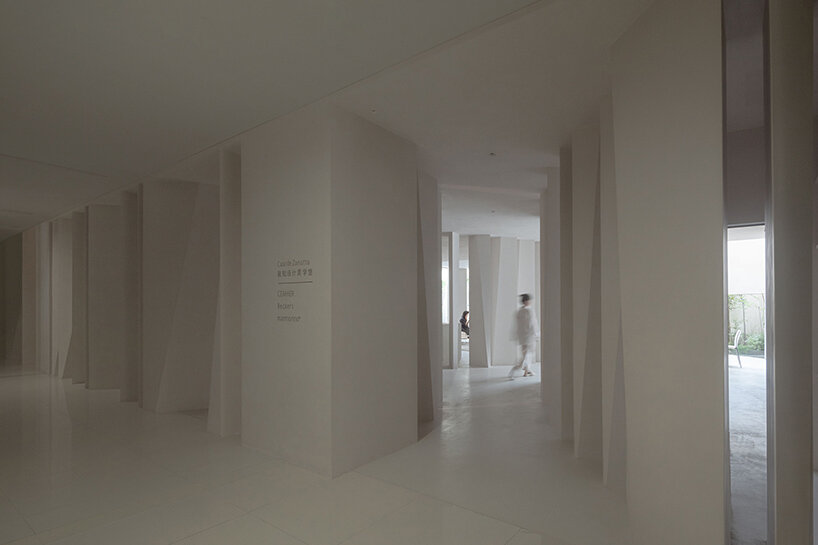
The architects explain: ‘Casa Zanotta is a furniture museum and a perfect interpretation of a multi-functional space. It breaks the shackles of traditional furniture showrooms and combines functions with micro-libraries, art exhibitions, public events, and designer salons.
‘The result of the project is similar to the unique Anhui Stone Forest; it provides an open breathing space for the high-density concrete jungle and gives a place for visitors to cultivate their souls through the transformation of natural elements.’
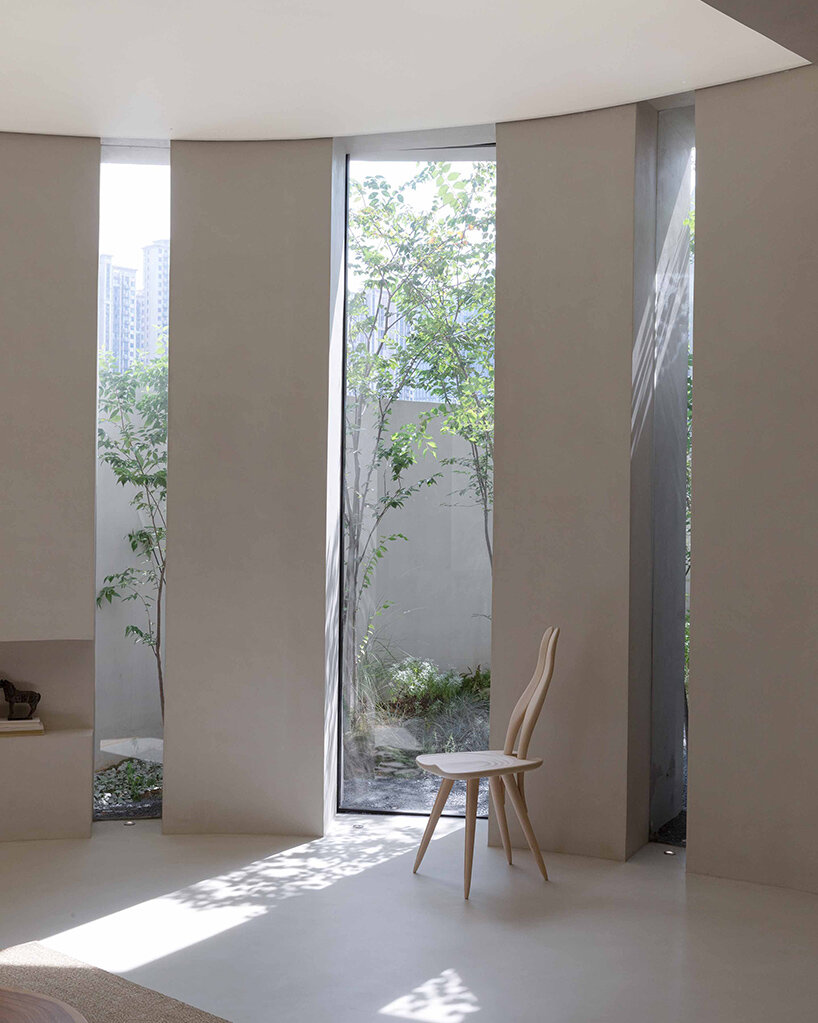 natural sunlight is filtered by the garden to create a peaceful space
natural sunlight is filtered by the garden to create a peaceful space
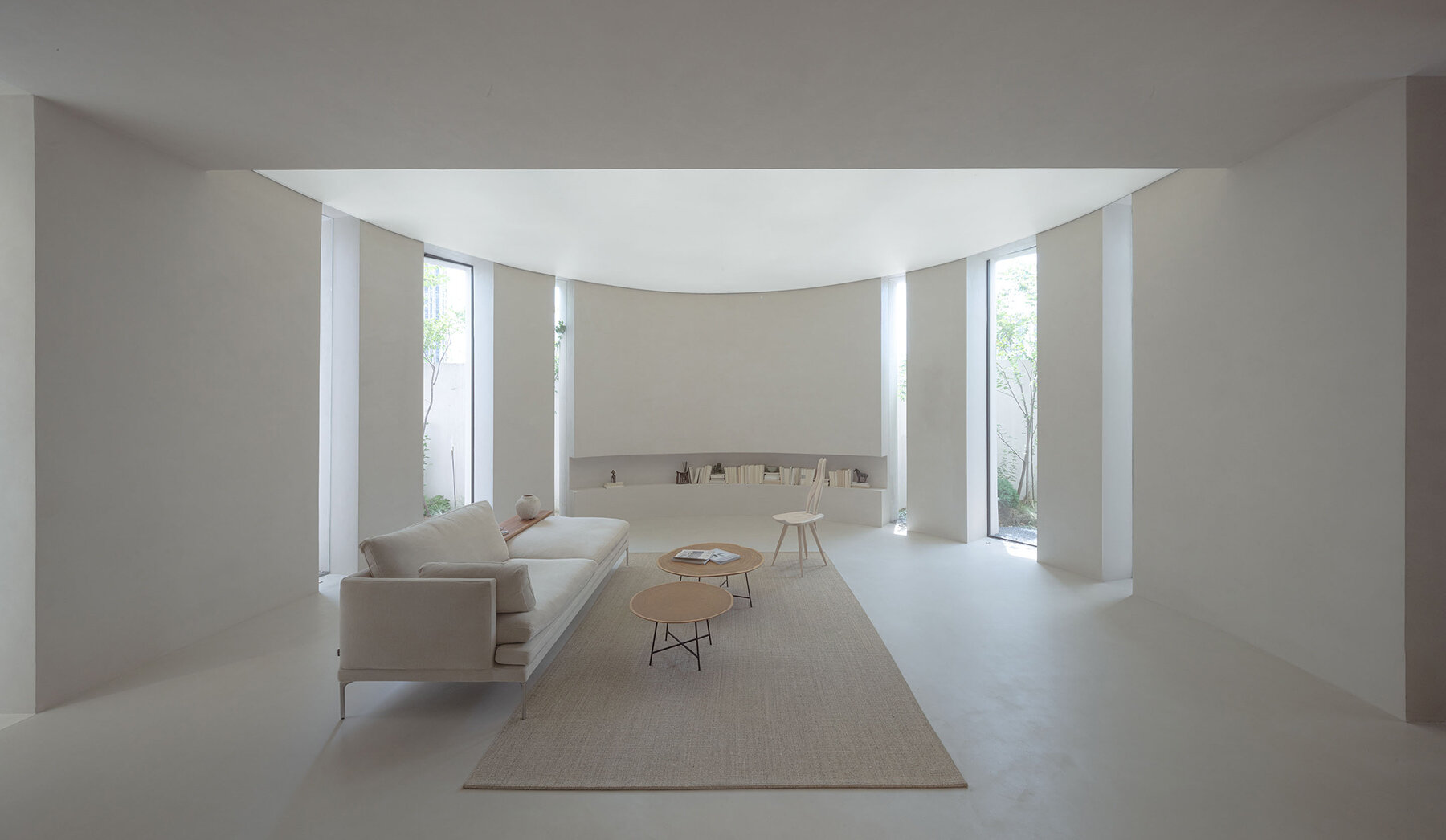
a quiet library showcases the furniture of Casa de Zanotta
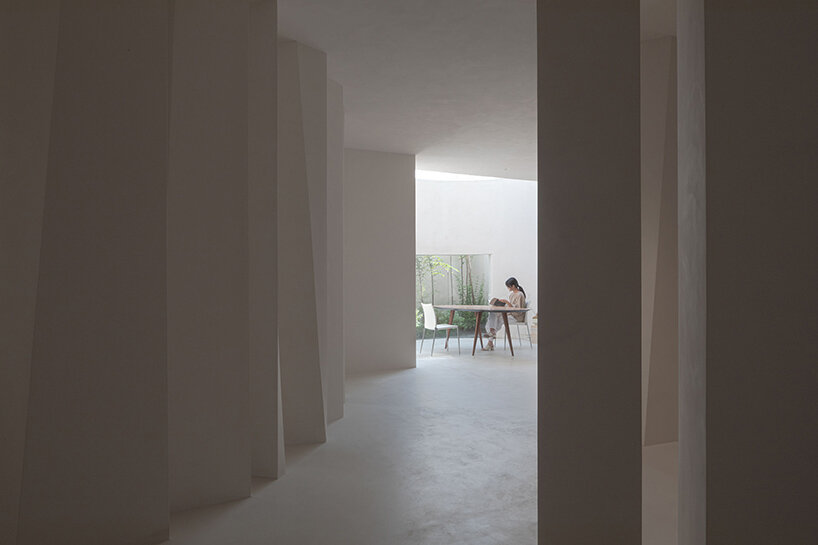 visitors are invited to meander among the ‘stone forest,’ discovering openings like meadows
visitors are invited to meander among the ‘stone forest,’ discovering openings like meadows
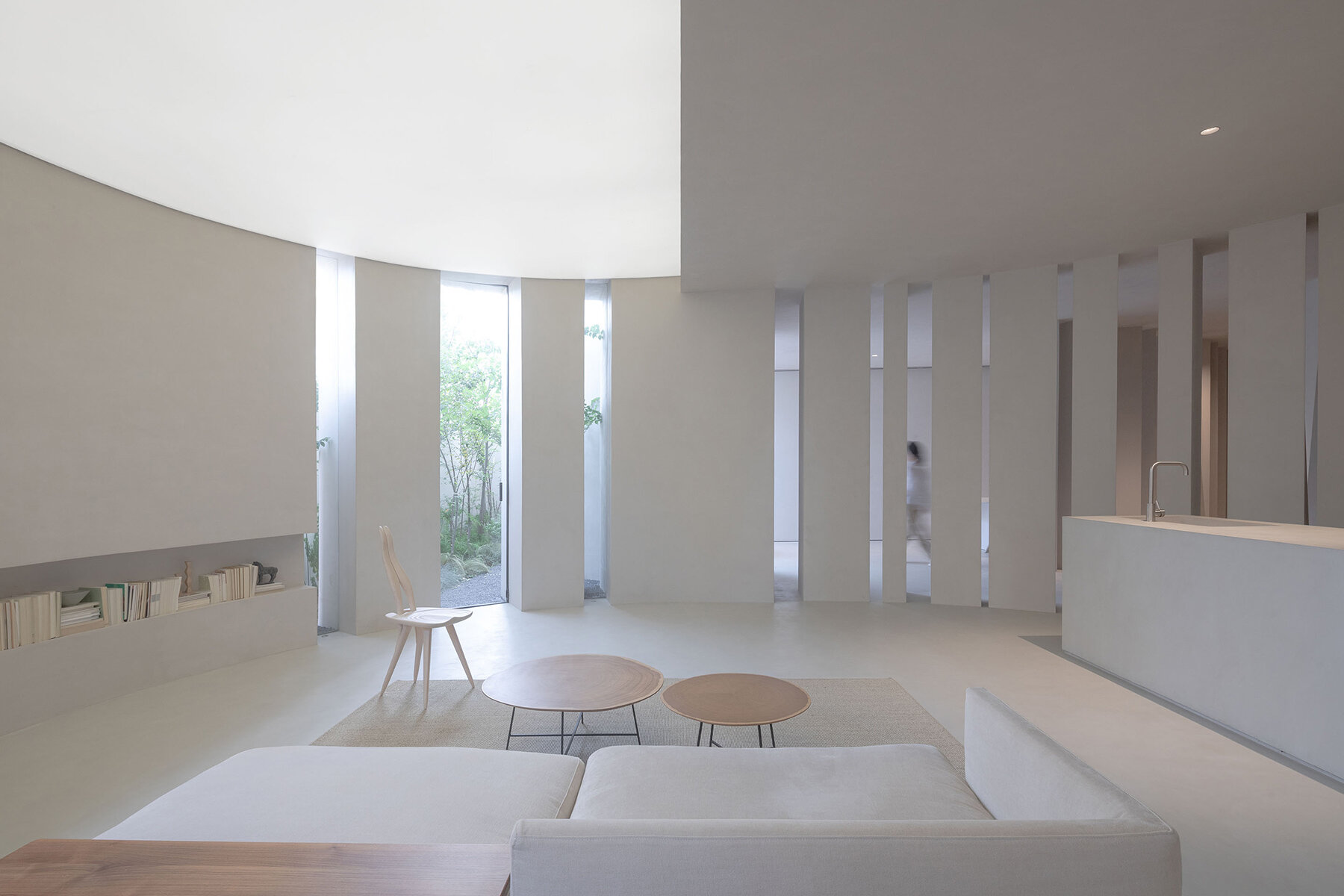
irregular spacing between the columns creates an organic effect
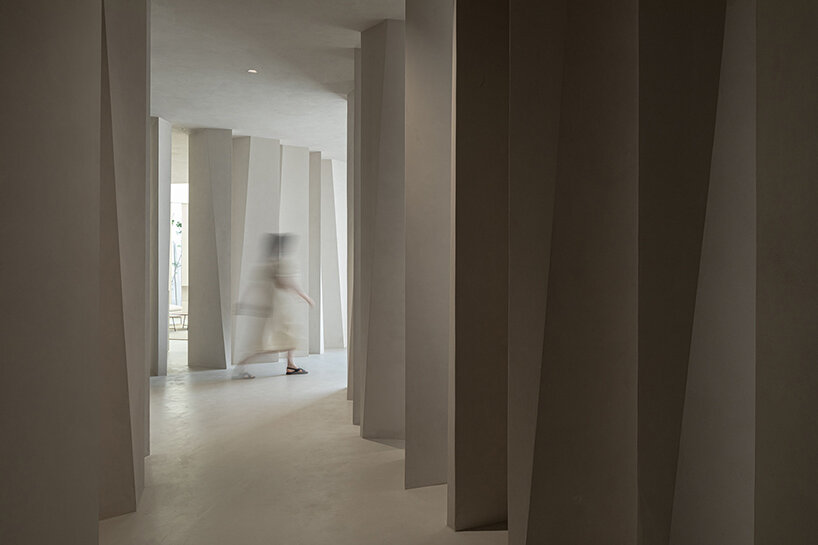
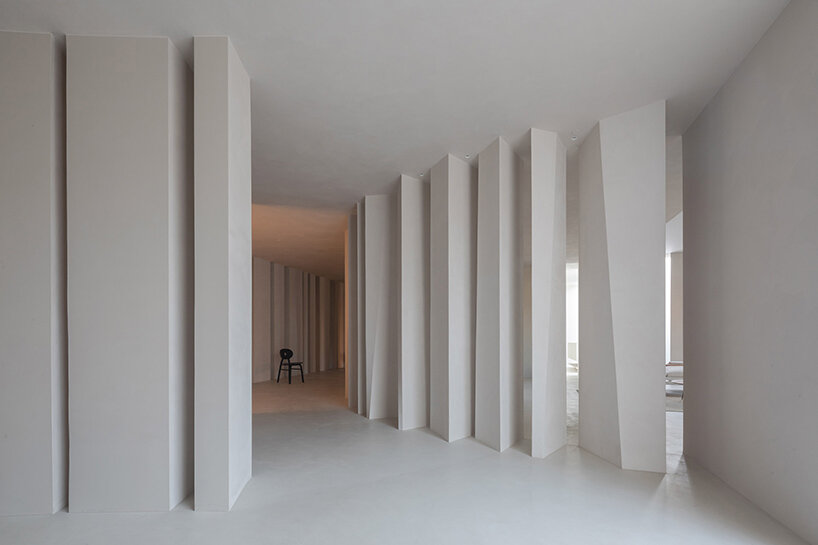
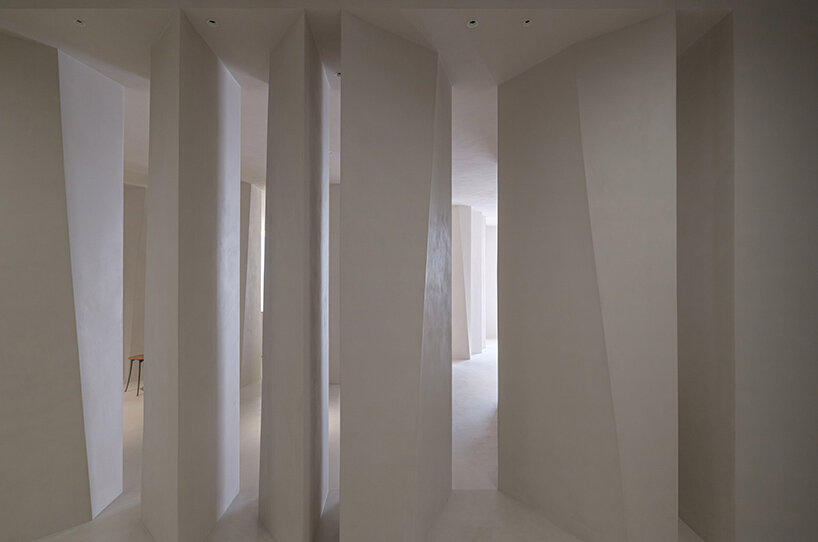
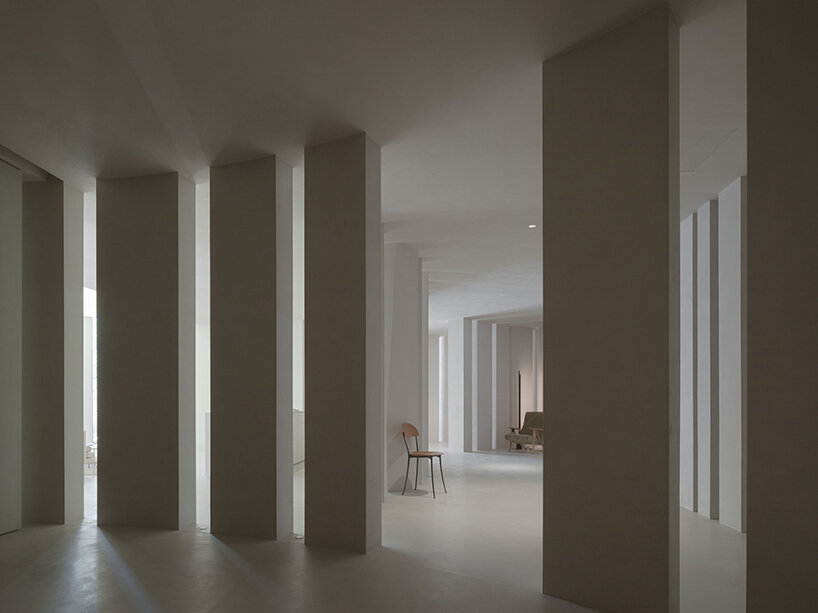
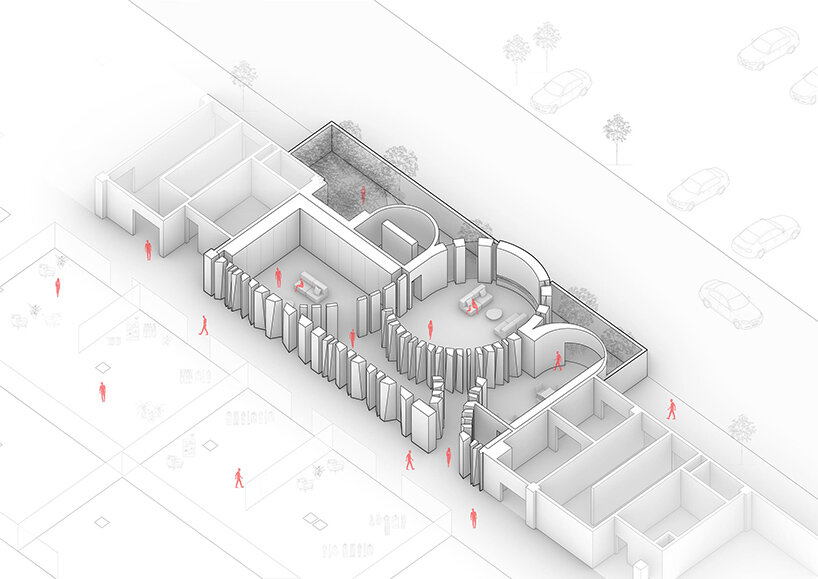
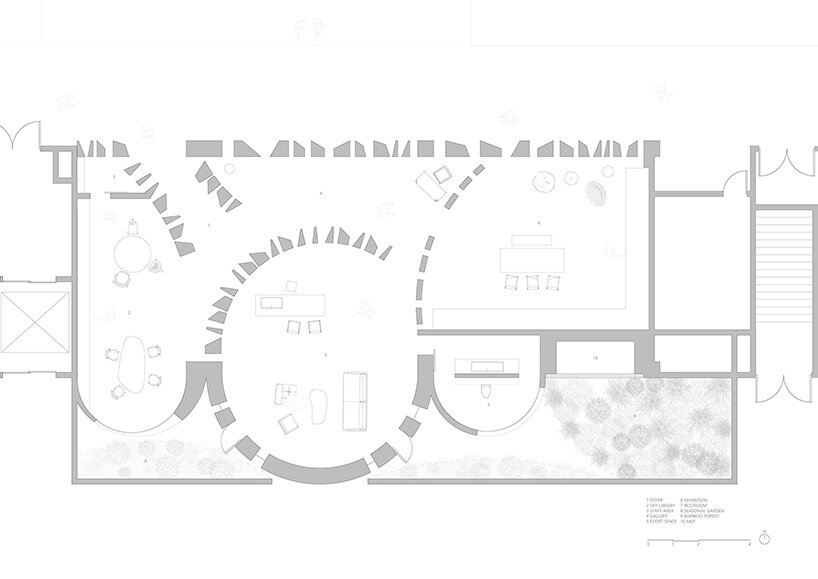
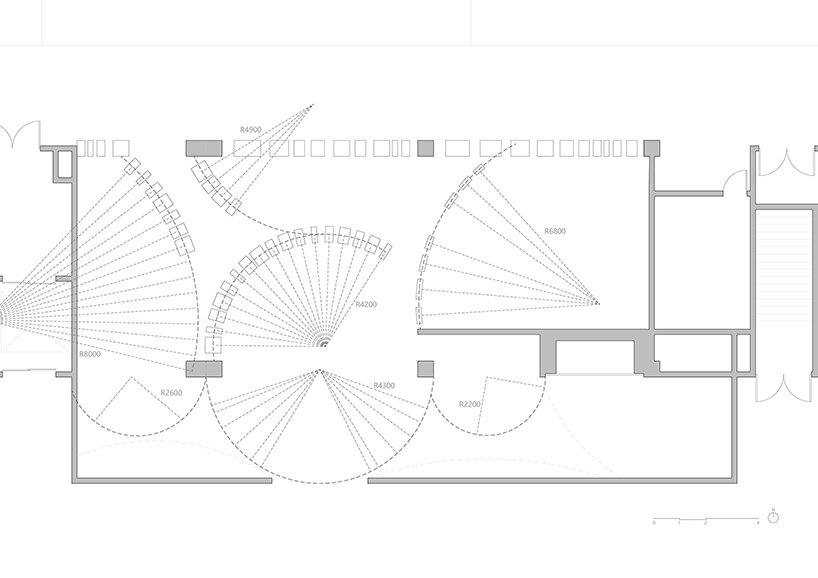
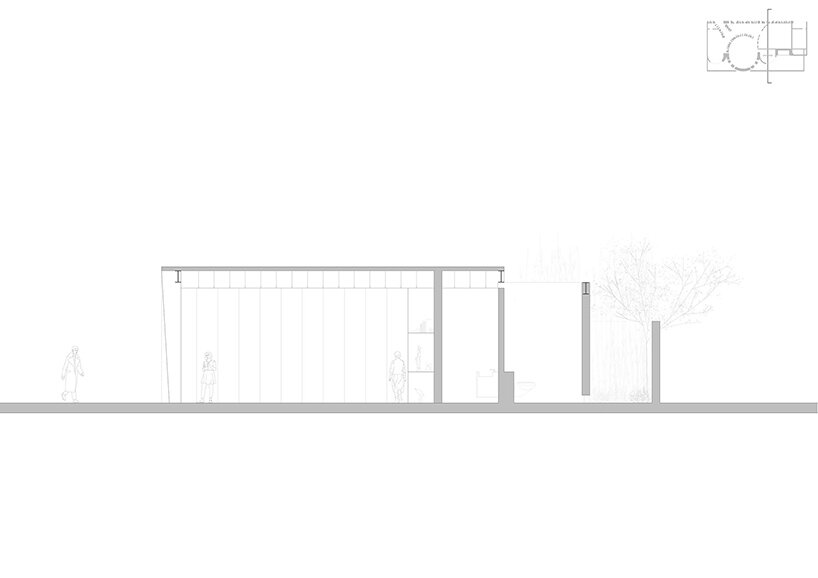
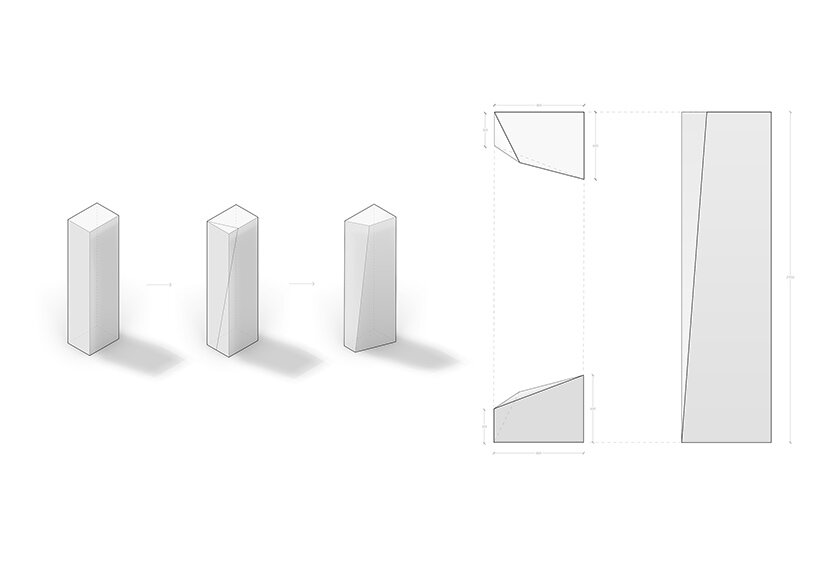
project info:
project title: Casa Zanotta
architecture: HAS Design and Research | @has.design.and.research
location: Hefei, China
furniture: Zanotta | @zanotta_spa
design team: Jenchieh Hung, Kulthida Songkittipakdee, Atithan Pongpitak, Muze Ouyang
lighting design: Jenna Tsailin Liu
lighting technology: Visual Feast (VF)
landscape consultant: Weili Yang
construction consultant: Zaiwei Song
furniture consultant: JP Concept
constructor: Hefei Botuo Decoration Engineering Co., Ltd.
gross built area: 300 sq.m.
client: Simple Casa
completion: 2022
photography: Su Shengliang, Schran Image
