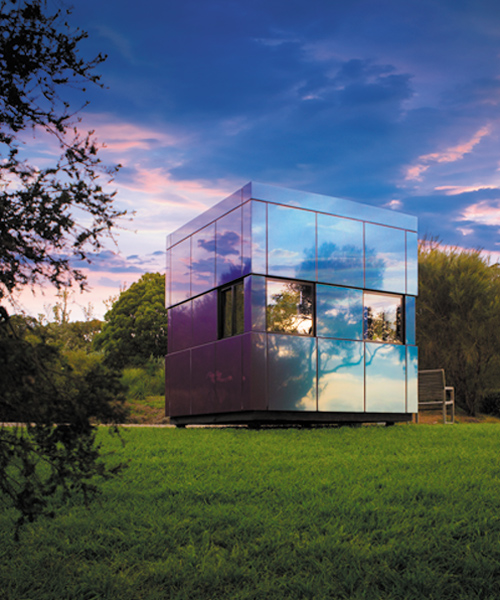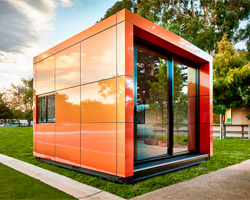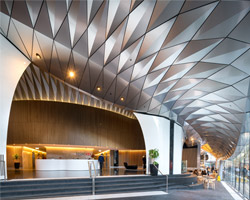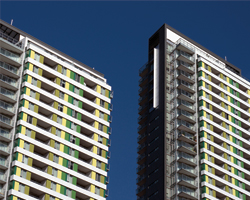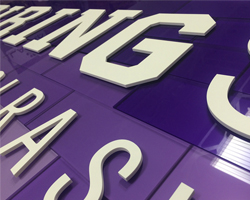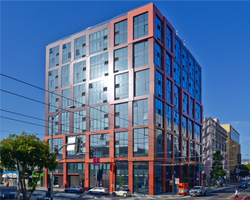harwyn pre-fab pods provide a self-supporting space for any place and use
all images courtesy of harwyn
the ‘harwyn pod’ is a permanent structure that was born out of the desire to create a space that would adapt to the needs of the user, while being luxurious and opulent. fabricated in melbourne, the pod is a self-supporting structure clad in a metallic skin and maintains its form despite being transported and delivered to different locations. the design brief called for the pod to be versatile enough for a wide range of uses.
‘ a drummer needing a practice room, an engineer coding the future, a student studying towards future potential, a creative team briefing a client, the harwyn Pod would be the space to create.’
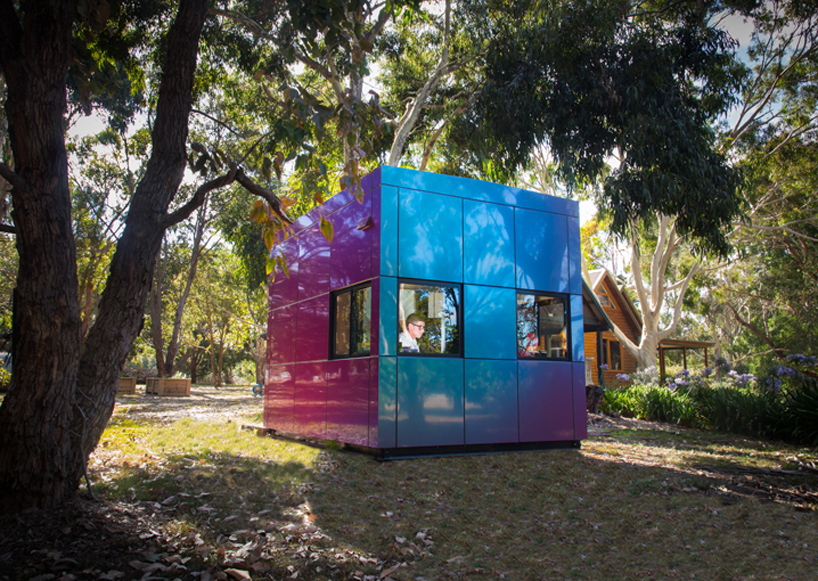
the harwyn pod is a permanent structure with the ability to be easily relocated
suitable for grass or earth surfaces, the site preparation for the pod is minimal. internally, the cube floor plan is fitted out with climate control systems, LED lighting and sound system where ultimately, it provides the user a relaxing and private respite that blends with nature.
the sky-high harwyn – prefabricated office pod
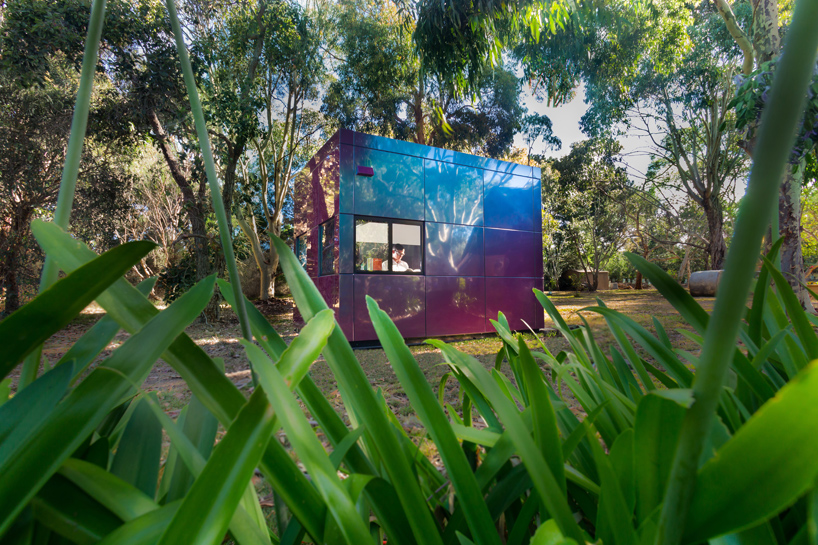
the initial idea for the harwyn pod was born from the backseat harwyn’s co-founder jason fremders’ 4ED car
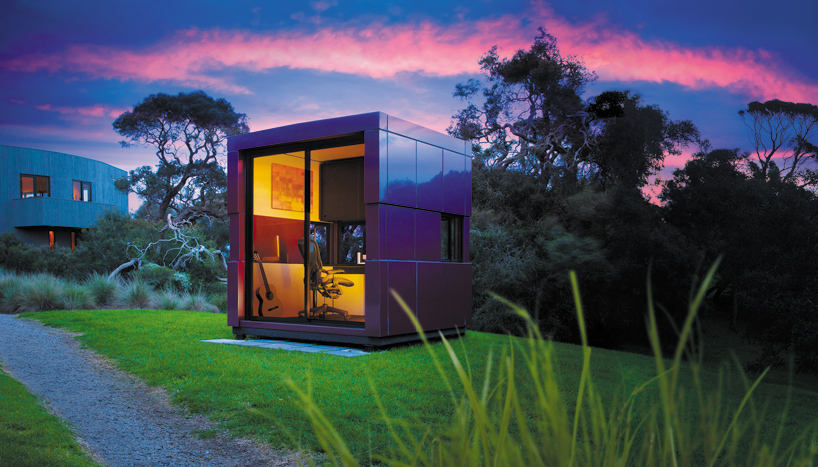
the pod is clad in alucobond and has a system that within 4 hours, all site preparation is complete
project info:
external cladding: alucobond
internal cladding: alucobond
structure: steel base and portal around door
wall/floor/roof: kingspan pir
lighting: architectural led strip lighting
sound system: sonos
climate control: daikin zena
carpet: tretford
cabinetry: bespoke
cabinet doors: albedor true reflections
Save
