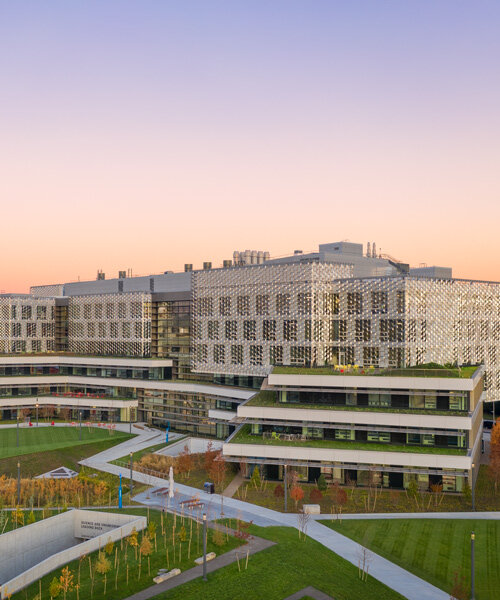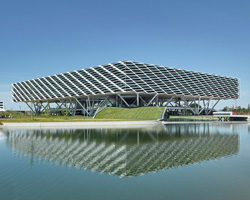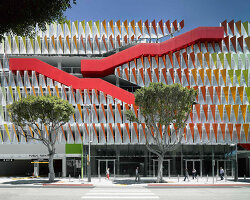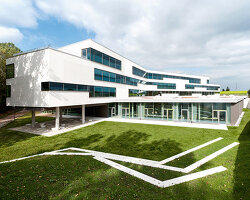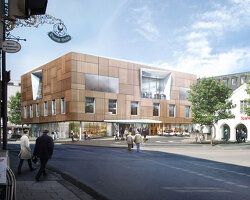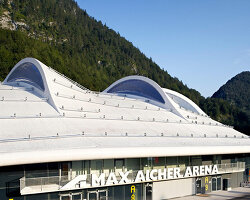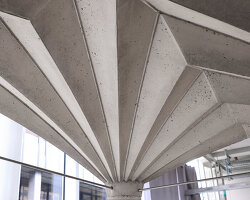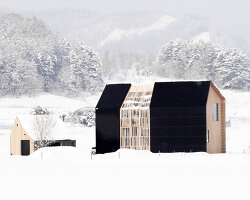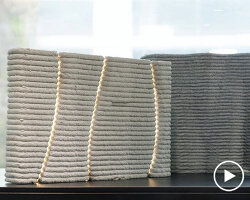behnisch architekten has completed harvard university’s new science and engineering complex (SEC), a highly sustainable building that is set to open its doors to students in the fall of 2021. located directly across the charles river from the school’s historic cambridge base, the SEC is the university’s latest significant addition to its developing ‘allston’ campus. the eight-level, 544,000-square-foot (50,539 sqm) building contains a diverse mix of laboratories as well as collaborative spaces. ‘the big atria, smaller adjacent lounges, and meeting spaces throughout the building provide opportunities to work and meet in places of different qualities — from formal, quiet, and hidden to prominent locations,’ stefan behnisch, founder of behnisch architekten, shares with designboom.
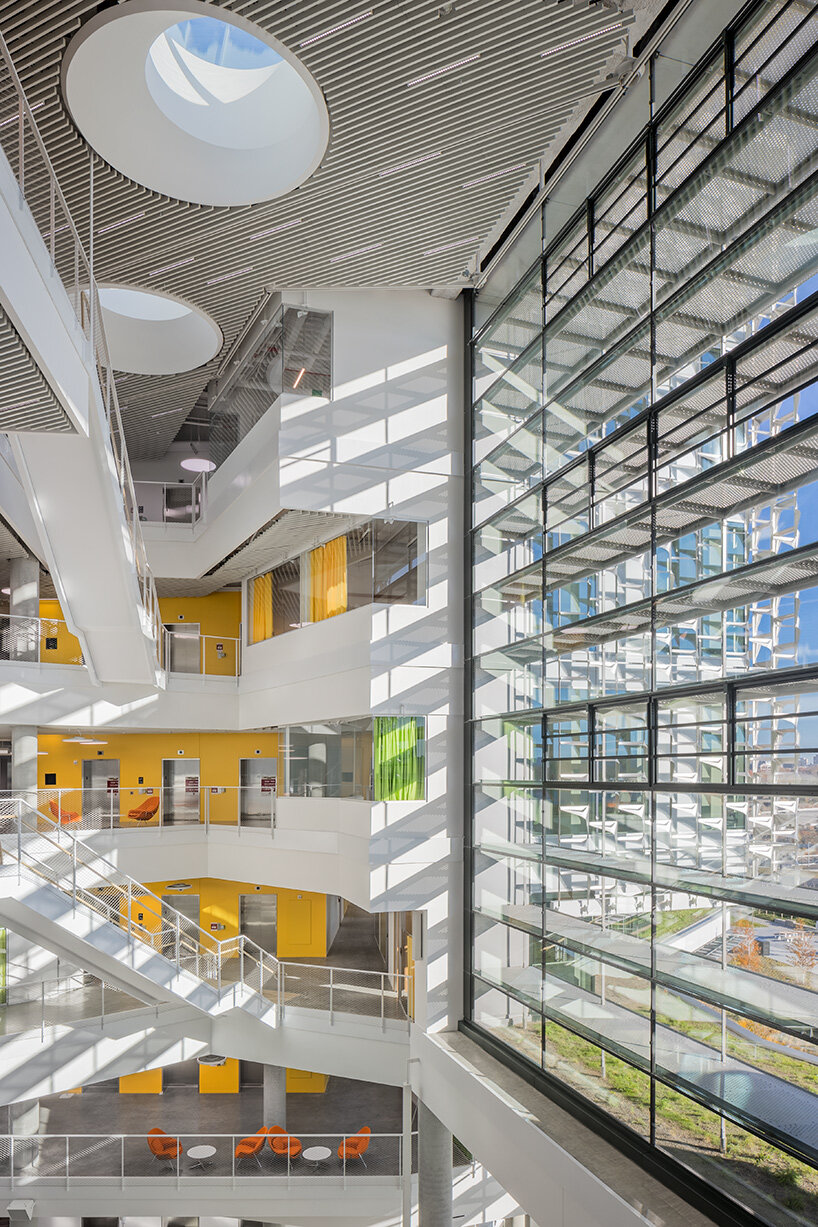
all images by brad feinknopf
the project began back in 2006 when behnisch architekten won a competition to design a building for harvard university that was originally intended for the life sciences. ‘it was a design competition which we won by proposing a sustainable approach,’ behnisch continues. ‘during the design process, sustainability became a more and more important issue.’ then, in 2009, the project was put on hold with construction already underway. ‘once the project resumed, the program changed substantially from life sciences to engineering, and the whole building had to be redesigned and reprogrammed,’ the architect tells designboom.
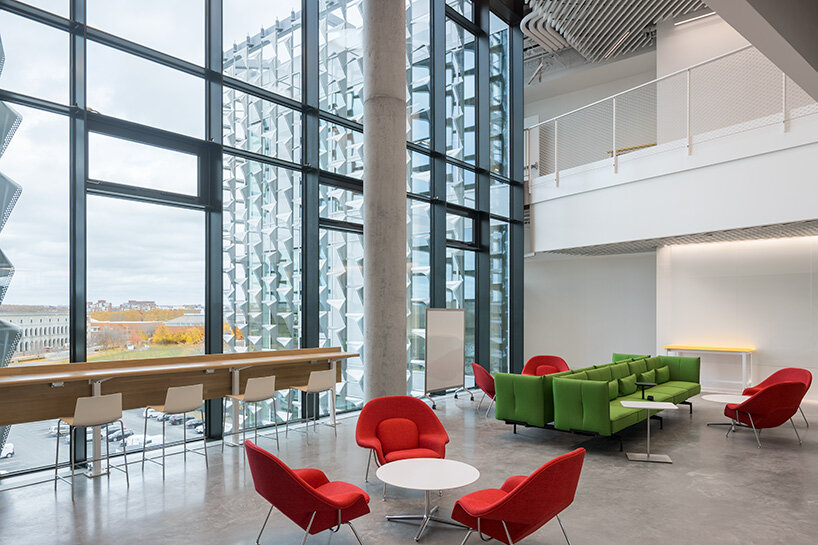
externally, the building is clad with the world’s first hydroformed tensile façade system. in order to ensure the building’s energy performance, as well as the comfort of its occupants, behnisch architekten custom-designed the distinctive façade. ‘our goal was to create a solar shading and light enhancement screen that was fixed in a sophisticated design rather than a highly technical moving element,’ behnisch explains. ‘it helps save energy by shading the façade, which minimizes cooling requirements, and by enhancing the indirect daylight in the building — minimizing solar gain and maximizing ambient daylight.’
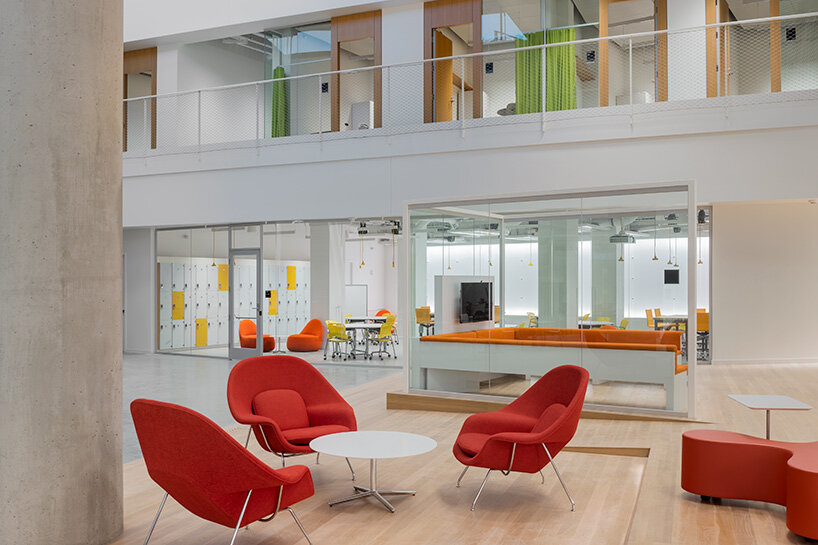
the design team also incorporated water-based heating and cooling systems that use one-third the energy of comparable air-driven systems. in addition, large glass atria and highly glazed interior partitions transmit daylight deep into the heart of the building, while the roofs are topped with five acres of vegetated terraces. these methods helped reduce the complex’s carbon emissions by an estimated 42% and achieve LEED platinum status. by combining performance and aesthetics, the SEC seeks to set a design precedent for the campus as well as advance sustainability goals in general.
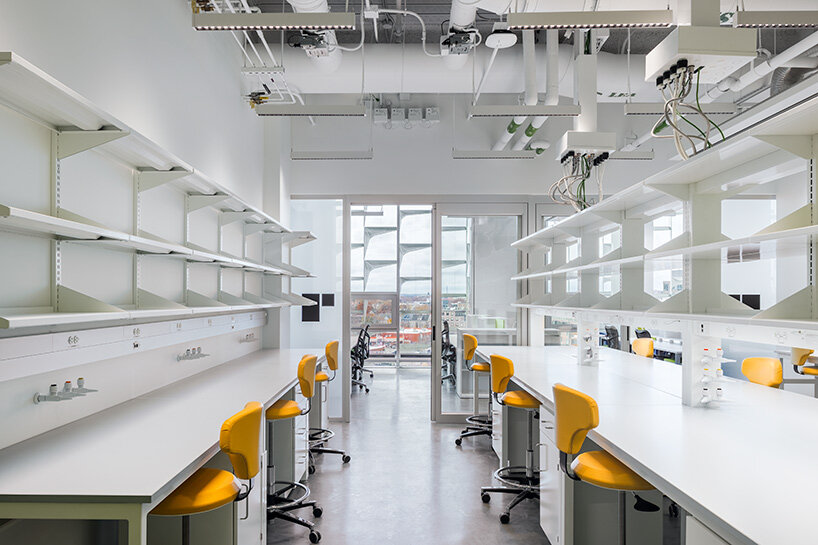
‘the building creates a satisfying working atmosphere and is designed around the needs of the people occupying it, as if designed from the inside out,’ behnisch tells designboom. ‘together with harvard, we achieved living building challenge (LBC) petal certification in materials, beauty and equity. this was a substantial undertaking to analyze the chemical composition of almost 7,000 unique building materials in order to avoid using any that contain ‘red list’ compounds, such as PFAS, PVC, and PTFE. a tremendous amount of effort was put into making sure that the impacts of the building materials on people was minimized.’
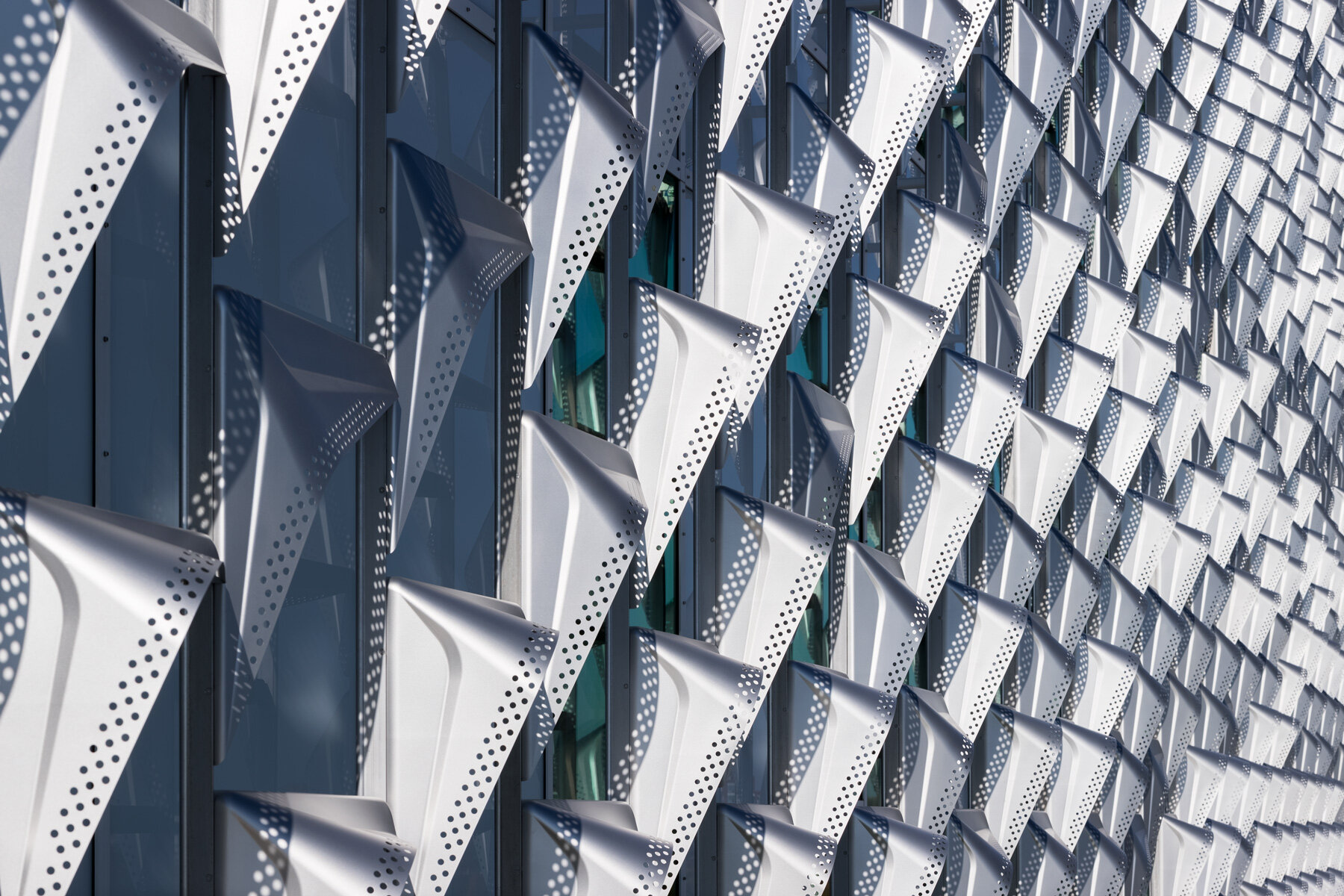
at street level, highly visible makerspaces and teaching labs showcase the work being done at the school, which includes projects such as flying and swimming microbots, wearable robotics, data privacy tools, novel drug delivery platforms, and brain-electronic interfaces. elsewhere, vibrant public spaces at a variety of environments and scales incorporate the structure into the fabric of the neighborhood. ‘from the outset, the competition brief already called for a highly interactive, communicative, and interdisciplinary building,’ continues the architect. ‘we achieved this by providing not only formal, but also informal working and meeting areas scattered throughout the building.’
video courtesy of behnisch architekten
in general, classrooms, teaching labs, and amenity areas — reconfigurable spaces that vary in size and layout — occupy the lower floors. two glazed, multi-story atria provide light-filled social hubs for faculty, students, and staff, creating linkages and encouraging cross-disciplinary work among more than 450 engineering and applied sciences researchers in residence. meanwhile, the upper floors house open wet research laboratory space, accommodating biological, chemical, physical, optical, and electronics activities, as well as dry research laboratories for computer science researchers. modular, flexible laboratory environments, smart zoning of highly ventilated zones from dry space, and centralized lab services ensure the future adaptability and flexible evolution of lab space as research directions change.
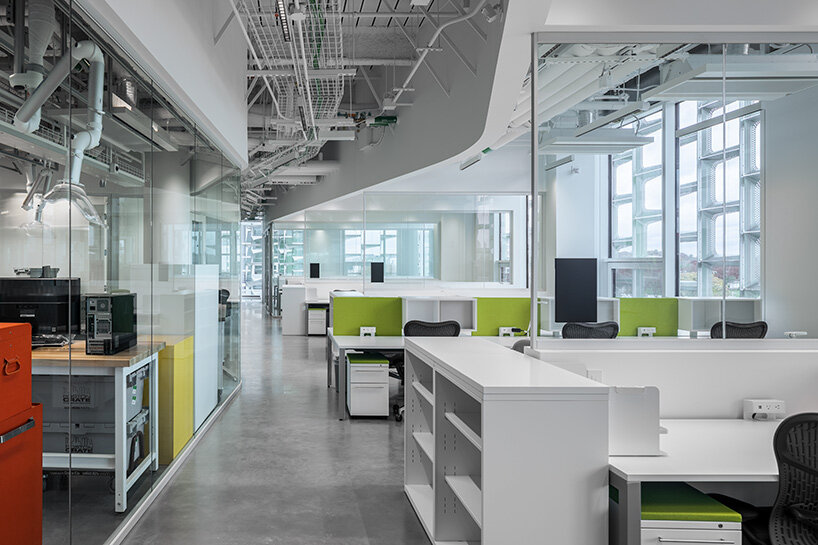
stefan behnisch says that each of the individual laboratory spaces had to be custom-designed to meet the wide range of interdisciplinary research that would take place on site. ‘reconciling all of these unique requirements into a coherent and singular design was a substantial challenge,’ the architect explains. ‘also, to design such a large laboratory building and ensure that it’s environmentally responsible is not easy — the safe and proper ventilation of lab environments is very energy intensive. you need a very good and dedicated client to achieve this. it is not only about money; it is about dedication to the cause.’
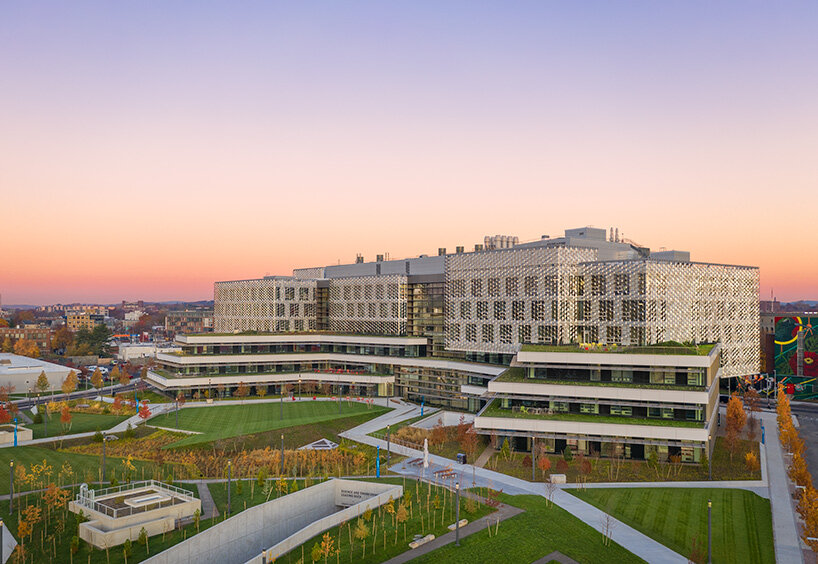
harvard university’s new science and engineering complex will open to students in the fall of 2021. see other projects by behnisch architekten on designboom here.
project info:
name: harvard university science and engineering complex (SEC)
location: allston, MA, USA
client: the president and fellows of harvard college
architect: behnisch architekten, boston
photography: brad feinknopf, janis rozkalns (video)
competition: 2006, 1st prize
design: 2006-2009 / 2014-2020
completion: 2021
gross: 50,539 sqm / 544,000 sqf
volume: 495,494 cbm / 17,498,213 cu.ft.
