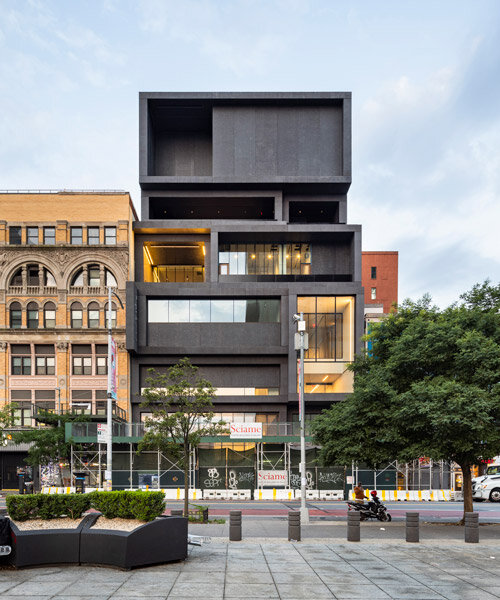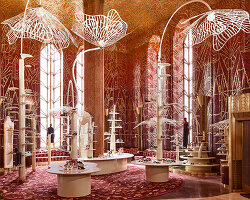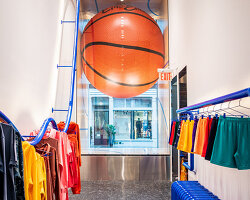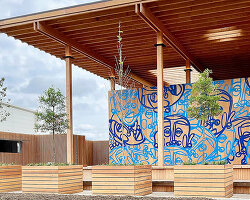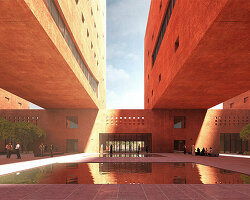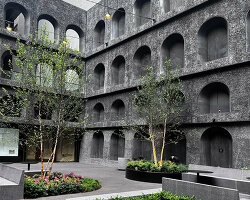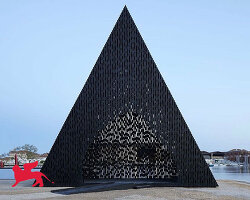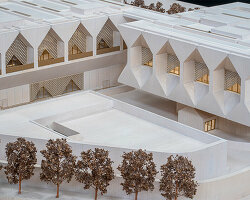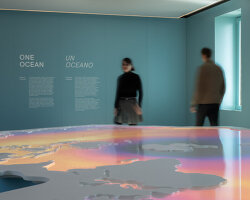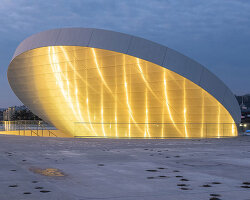a new landmark soon to open in harlem
In Harlem, New York, a new building for the Studio Museum will take shape as a significant addition for the institution. The contemporary structure, designed by Adjaye Associates, is currently under construction on its original site. The museum’s new home replaces the adapted commercial building designed in 1982. This project, the museum’s first custom-built facility, is a result of a public-private partnership with the City of New York. It will enable the museum to expand its exhibitions, programs, and public spaces while establishing a prominent architectural presence in the Harlem community.
The design of the new Studio Museum draws inspiration from Harlem’s rich cultural and architectural heritage. Adjaye Associates looked to the neighborhood’s churches, theater stages, and brownstone stoops to shape the building’s relationship with its surroundings. A facade of dark grey precast concrete, with sandblasted and polished finishes, is interspersed with glass elements. This design plays with apertures, frames, and doorways, creating a visual collage that references the masonry architecture of the neighborhood. With its porous nature, the building allows the street life of Harlem to connect with the activity inside, breaking down barriers between the museum and the community.
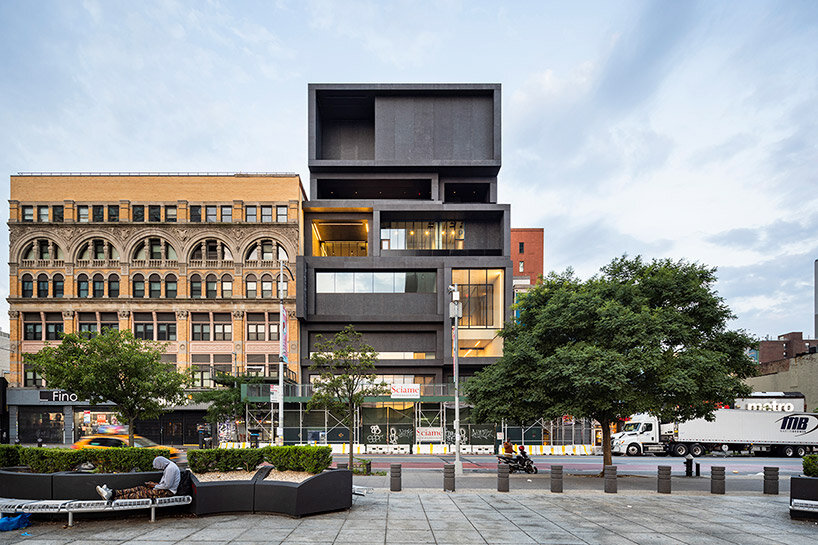
images © Albert Vecerka
studio museum: a welcoming link to the community
At street level, a large, double-height window blurs the boundary between the sidewalks of Harlem and the Studio Museum’s interior. This transparency reflects the institution’s goal of being open and accessible to the public. Inside, a prominent feature is the ‘reverse stoop,’ a stepped area at the front of the building that leads visitors down into the museum. This architectural element creates a generous public space for gathering and socializing while paying homage to the social significance of Harlem’s stoops and churches.
The new Adjaye & Associates-designed building offers 82,000 square feet of space across five stories, representing a significant increase in exhibition and public areas. The architects organize the galleries to accommodate a wide range of artworks, from large-scale installations to smaller, intimate pieces. By integrating the exhibition spaces with educational areas, the museum fosters an organic flow between creativity, production, and learning. The expanded facilities also include artist-in-residence studios, communal spaces, and flexible areas for programs and events.
One of the museum‘s most exciting features is its rooftop terrace, which offers sweeping views of Harlem and the city beyond. This outdoor space will host events and programs, designed in collaboration with landscape firm Studio Zewde. The terrace enhances the museum’s role as a community hub, providing a unique vantage point for visitors to experience Harlem.
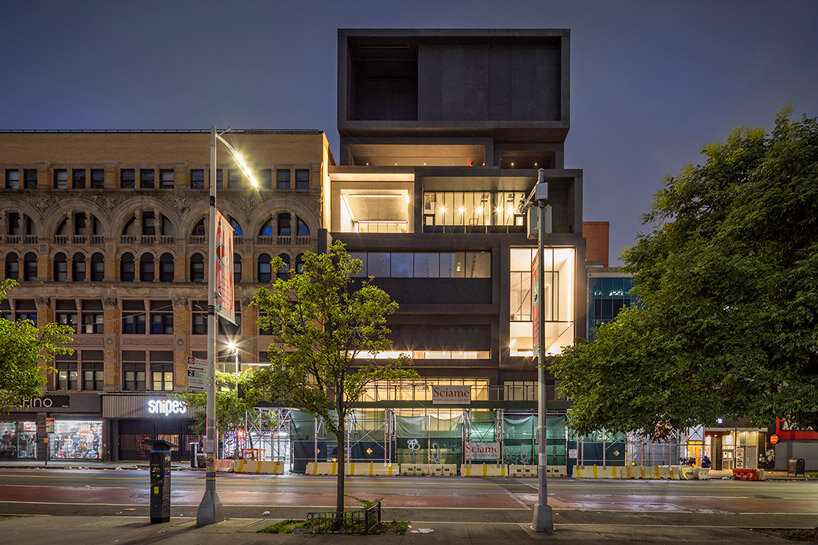
images © Albert Vecerka
Inaugural Exhibitions: Celebrating the Museum’s Legacy
Opening in the fall of 2025, Harlem’s Studio Museum will inaugurate its new home with a series of exhibitions that pay tribute to its legacy. A major highlight is a comprehensive look at the work of artist Tom Lloyd, whose solo show opened the museum in 1968. This exhibition, the first institutional solo show of Lloyd’s work since that time, will include a range of pieces, from his pioneering electronic sculptures to found-object artworks and archival materials documenting his activism.
The museum will also present a survey of its permanent collection, featuring works by artists of African descent from the 1800s to the present day. The collection highlights the museum’s longstanding commitment to fostering the careers of Black artists and shaping conversations around contemporary art. Public spaces throughout the building will also feature works by artists such as David Hammons, Glenn Ligon, and Houston E. Conwill, integrating art into the fabric of the museum.
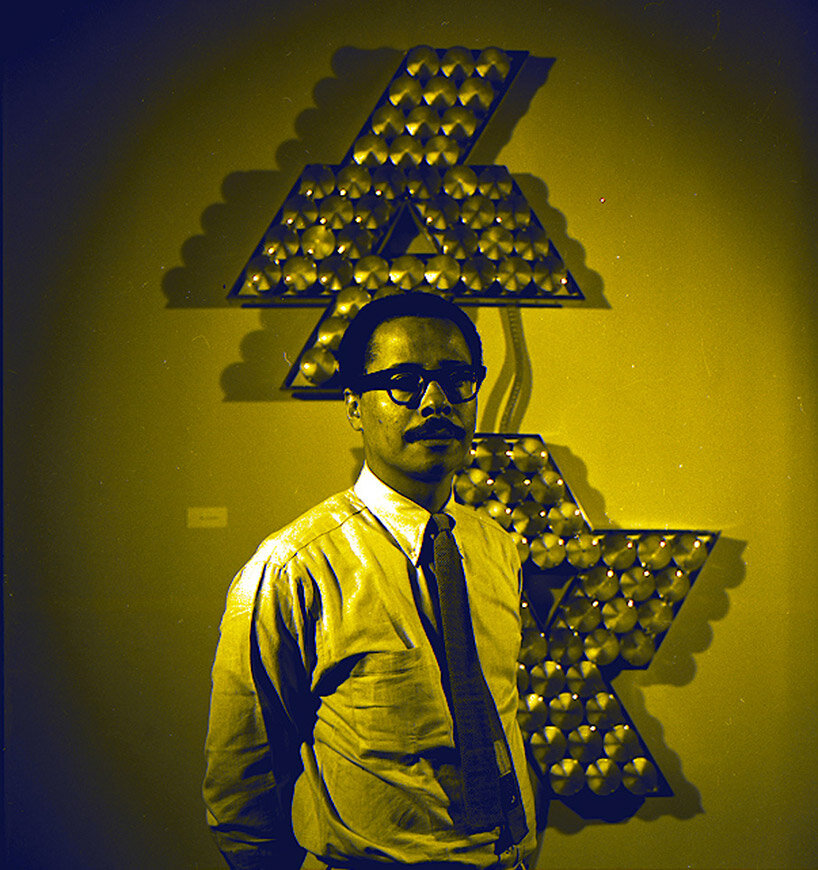
Tom Lloyd standing in front of unknown artwork, 1968. courtesy Studio Museum in Harlem
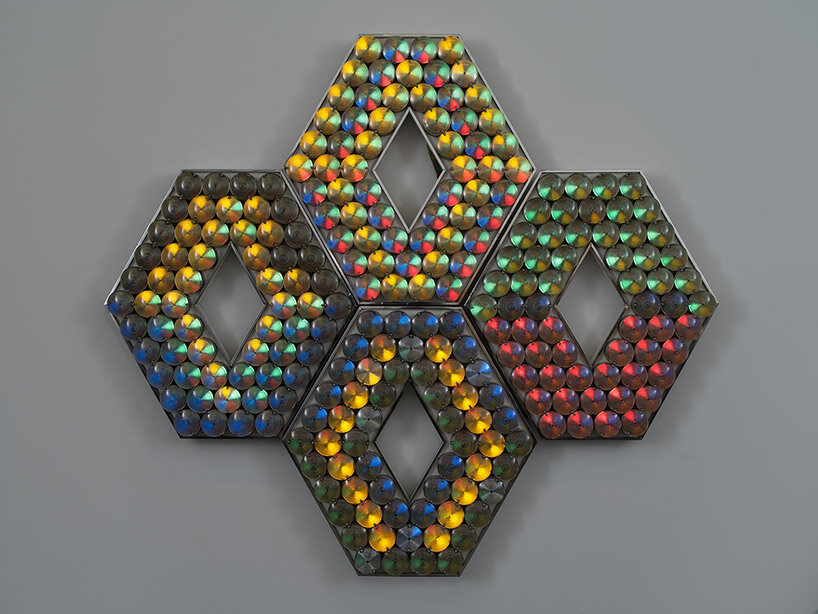
Tom Lloyd, Moussakoo, c. 1968. aluminum, light bulbs, and plastic laminate, dimensions variable. Studio Museum in Harlem; gift of The Lloyd Family and Jamilah Wilson 1996.11; courtesy Studio Museum in Harlem. photo by John Berens

Tom Lloyd and apprentices in the artist’s studio in Jamaica, Queens, c. 1968. courtesy Studio Museum in Harlem. photo by Reginald McGhee
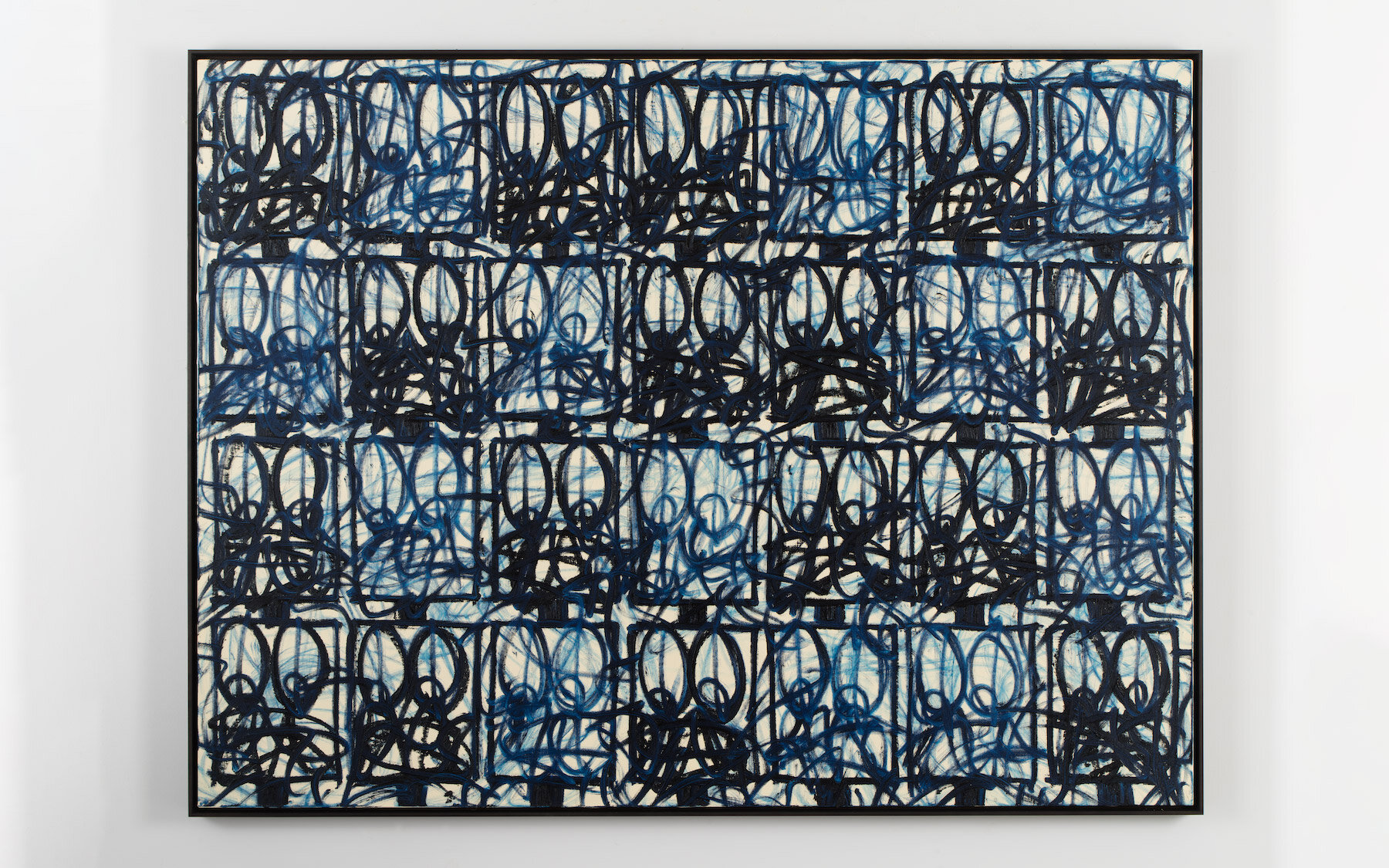
Rashid Johnson, Bruise Painting ‘Tarmac,’ 2023. oil on linen, 72 × 96 × 1 5/8 in. Studio Museum in Harlem; museum purchase with funds provided by Greg Mondre and Lise and Jeffrey Wilks 2023.19.1. photo by John Berens © Rashid Johnson. courtesy the artist and Hauser & Wirth
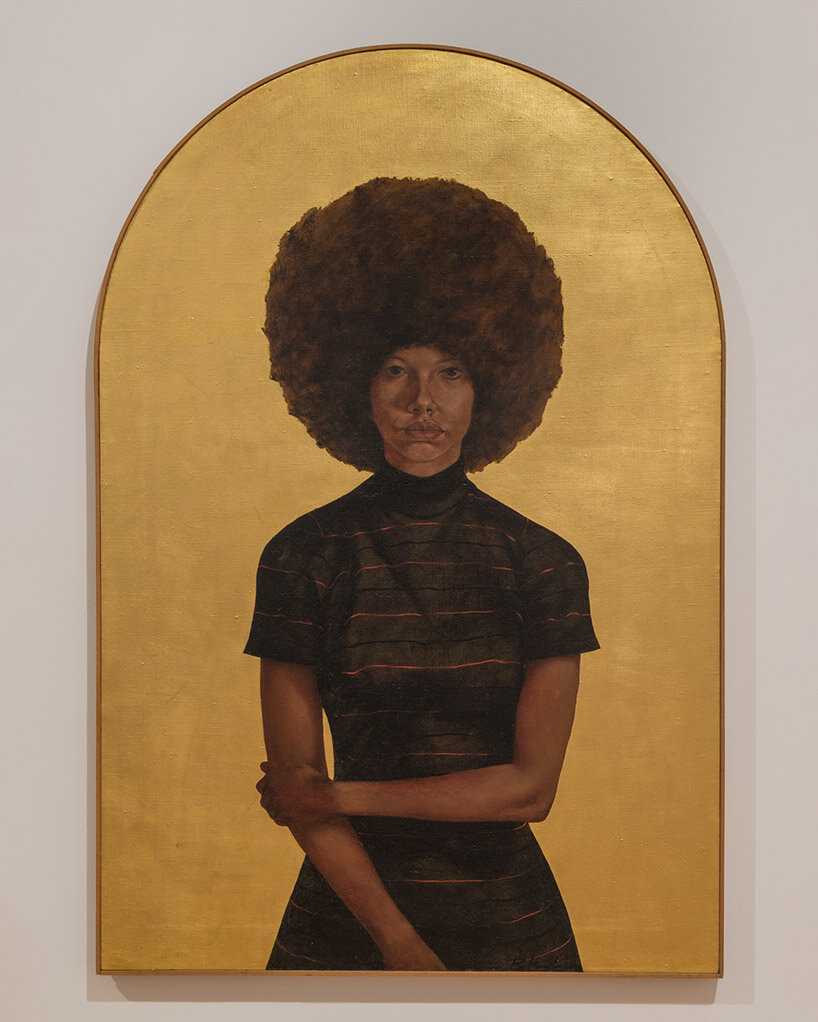
Barkley L. Hendricks, Lawdy Mama, 1969. oil and gold leaf on canvas, 53 3/4 × 36 1/4 in. Studio Museum in Harlem; gift of Stuart Liebman, in memory of Joseph B. Liebman 1983.25; © Barkley L. Hendricks. courtesy the Estate of Barkley L. Hendricks and Jack Shainman Gallery, New York. photo by Adam Reich
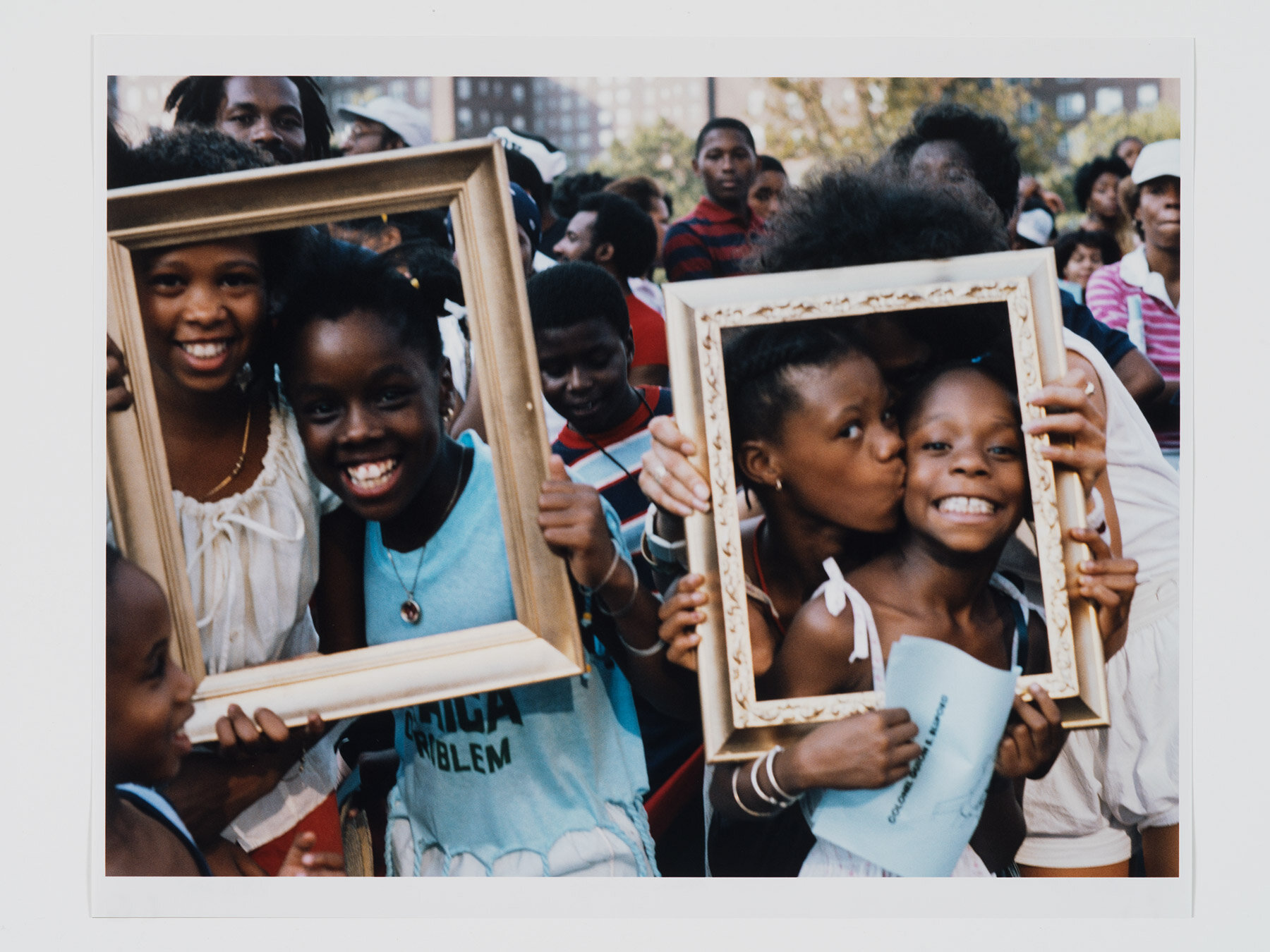
Lorraine O’Grady, Art Is…(Girlfriends Times Two), 1983/2009. 40 digital chromogenic color prints, 16 × 20 in. Studio Museum in Harlem; museum purchase and gift of the artist in honor of the Harlem community 2016.5a-nn. photo by John Berens © 2024 Lorraine O’Grady / Artists Rights Society (ARS), New York
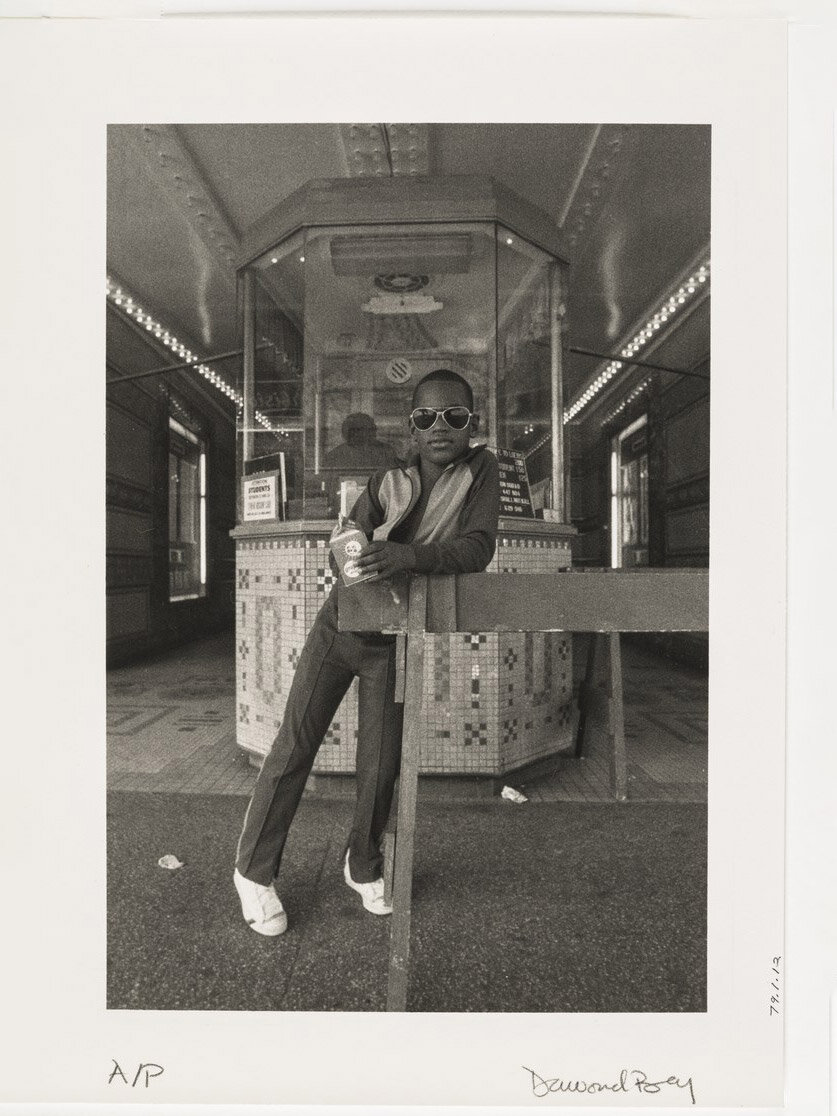
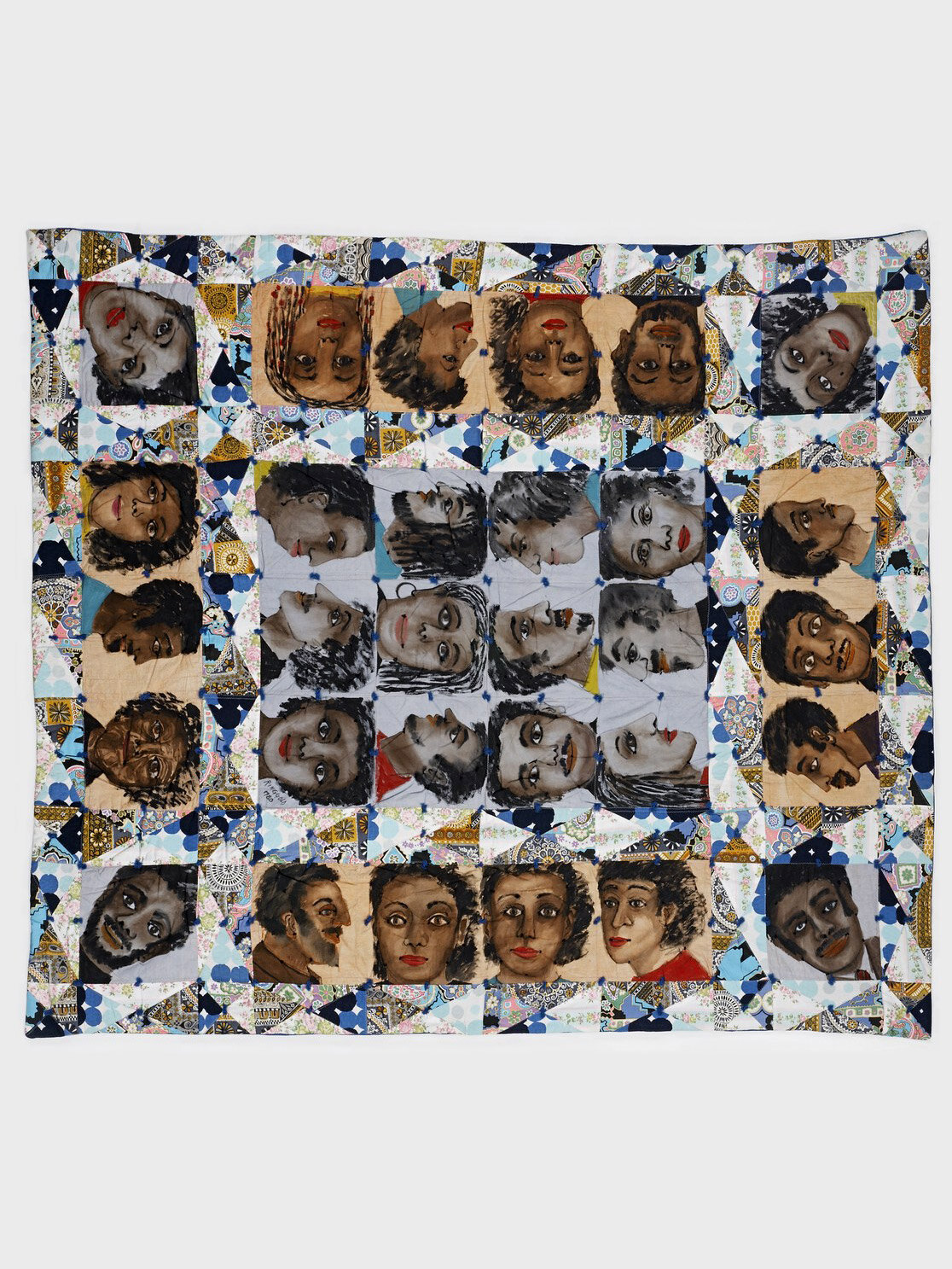
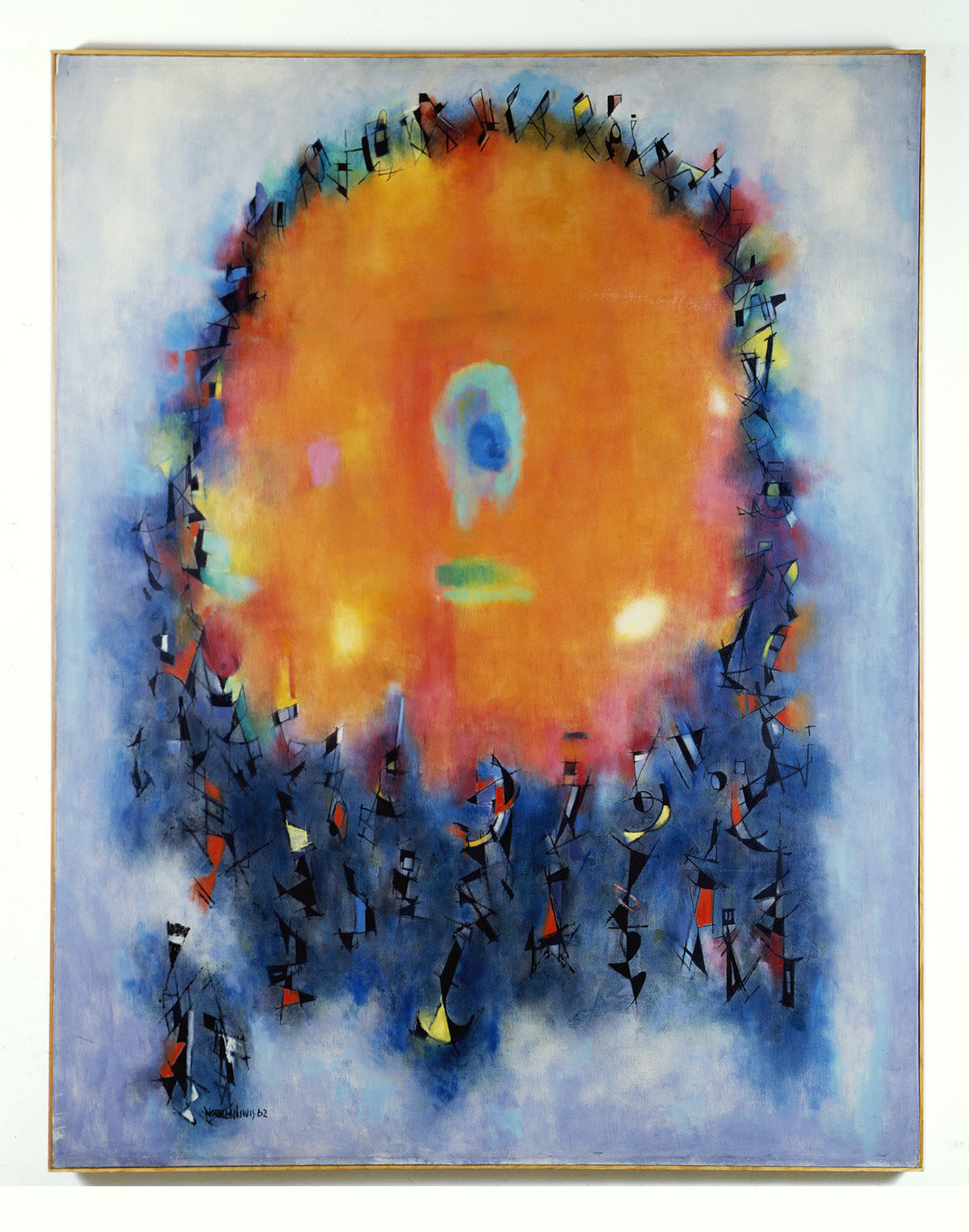
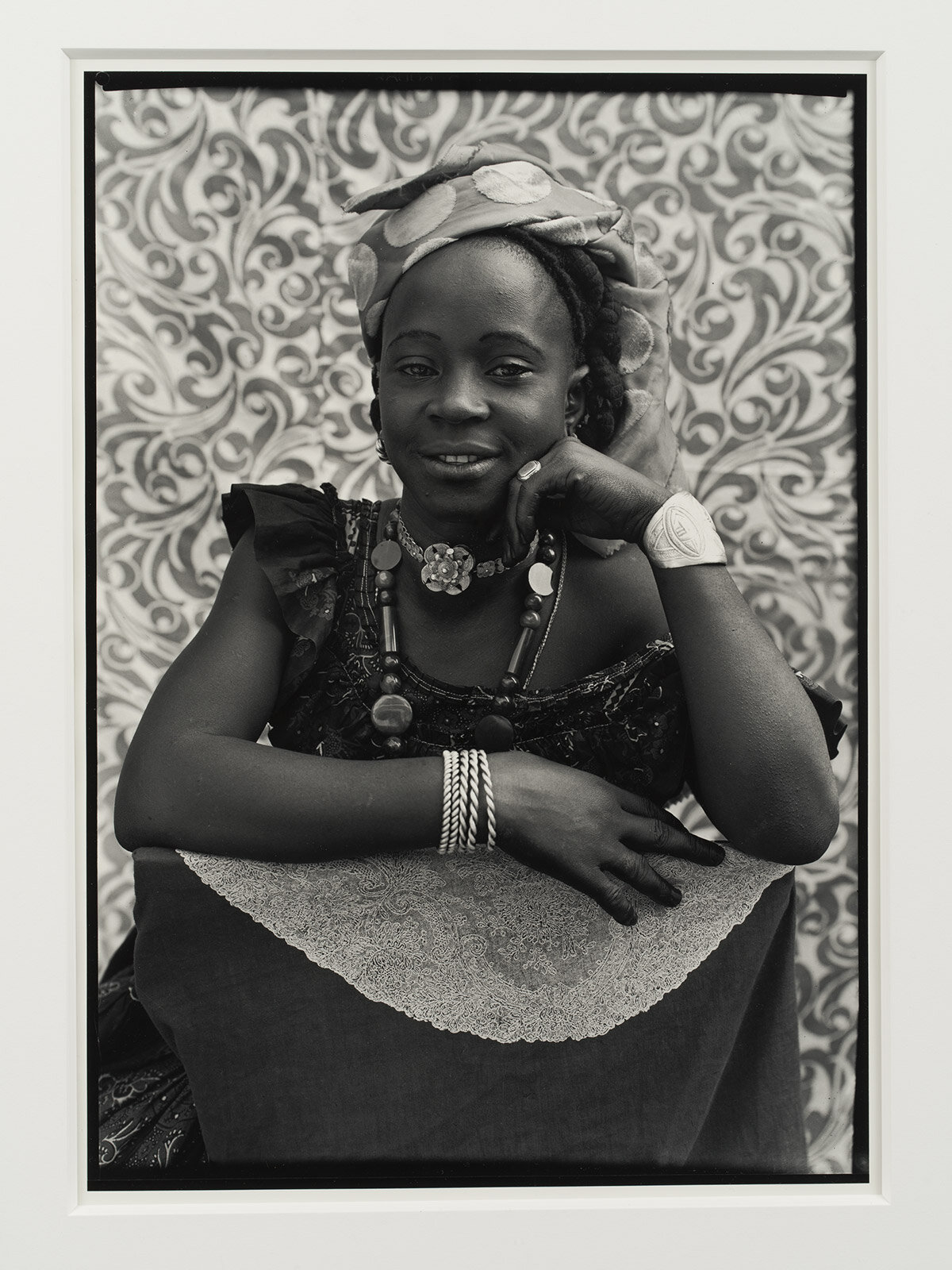
project info:
project title: Studio Museum in Harlem | @studiomuseum
architecture: Adjaye Associates | @adjayeassociates
location: 144 West 125th Street New York, NY
completion: expected 2025
photography: © Albert Vecerka | @albertvecerka
project team, Adjaye Associates: David Adjaye, Russell Crader, Christina Yang, Pascale Sablan, Camaal Benoit
project team, Cooper Robertson: Erin Flynn, Scott Newman, Jonathan Pietro, Alfia White
landscape: Zewde Studio | @studio_zewde
landscape team: Sara Zewde, Rae Ishee, Naomi Fassil
facade: Thornton Tomasetti
structural (design): Guy Nordenson & Associates
structural (EOR): Simpson Gumpertz & Heger
civil engineer: Langan
facade maintenance: Entek
MEP/FP, security: WSP
AV: Harvey Marshall Berling Associates
wayfinding, donor signage: Two-Twelve
vertical transportation: VDA
lighting: Fisher Marantz Stone
sustainability: Socotec
theater: Fisher Dachs Associates
acoustic: Longman Lindsey
construction manager: Sciame Construction
diversity inclusion, compliance: McKissack & McKissack
