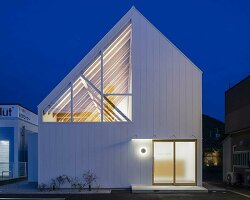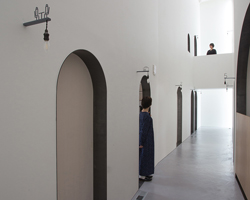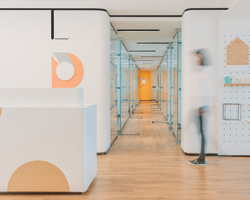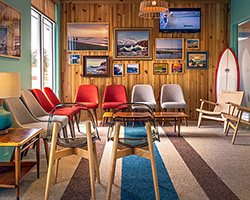KEEP UP WITH OUR DAILY AND WEEKLY NEWSLETTERS
PRODUCT LIBRARY
do you have a vision for adaptive reuse that stands apart from the rest? enter the Revive on Fiverr competition and showcase your innovative design skills by january 13.
we continue our yearly roundup with our top 10 picks of public spaces, including diverse projects submitted by our readers.
frida escobedo designs the museum's new wing with a limestone facade and a 'celosía' latticework opening onto central park.
in an interview with designboom, the italian architect discusses the redesigned spaces in the building.

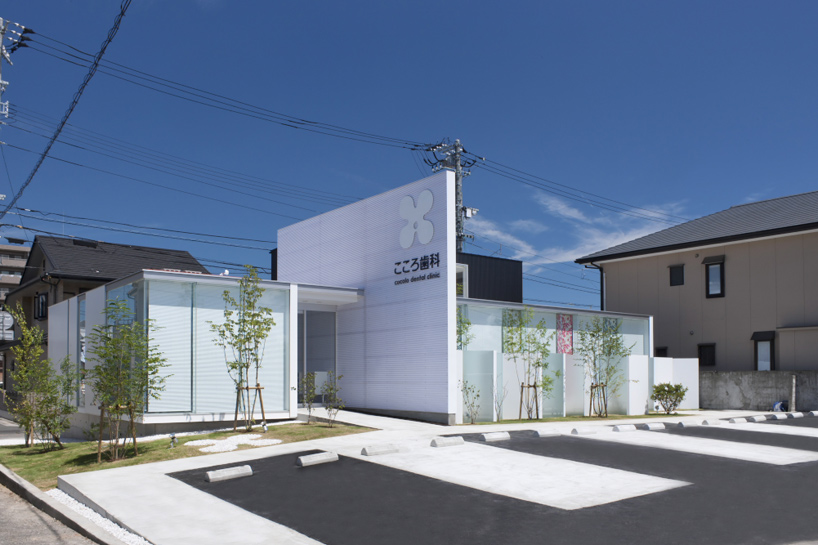 exterior view image © seiji koda
exterior view image © seiji koda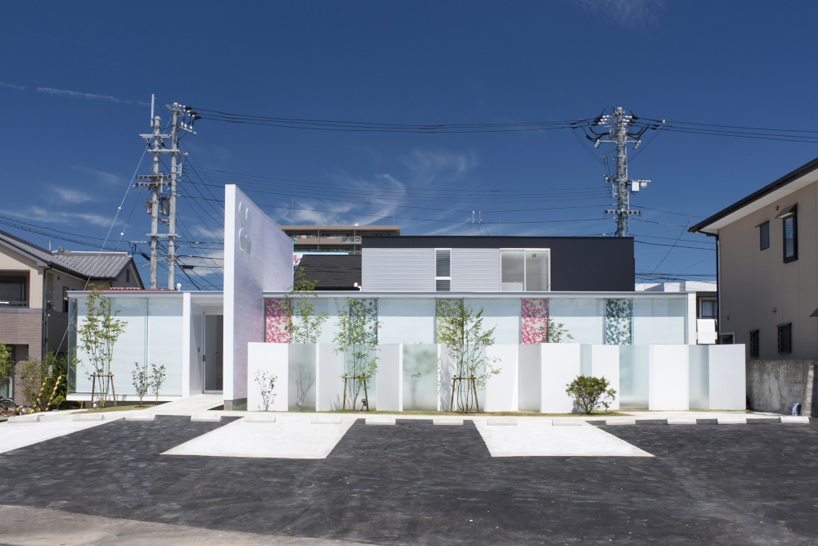 street elevation with closed blinds image © seiji koda
street elevation with closed blinds image © seiji koda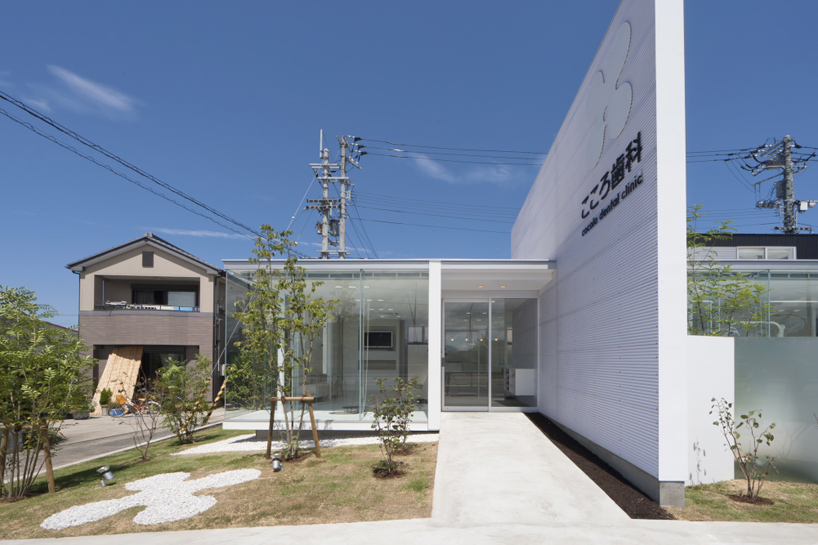 approach image © seiji koda
approach image © seiji koda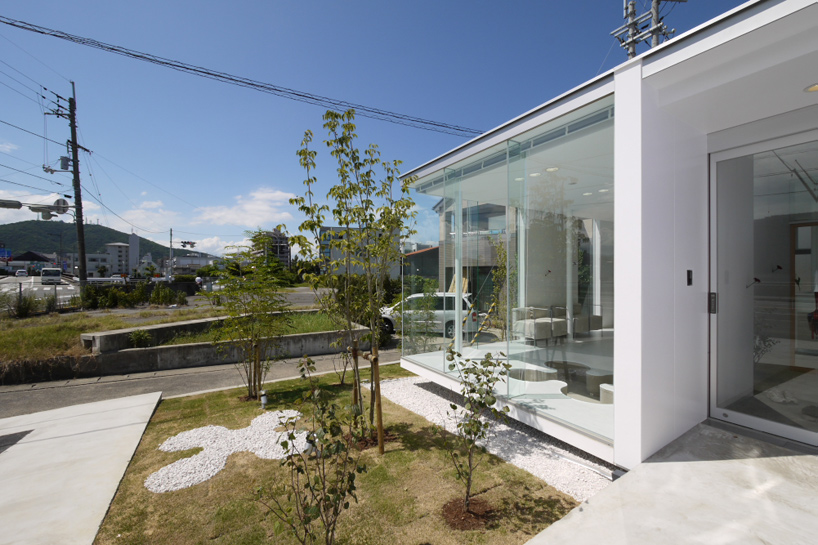
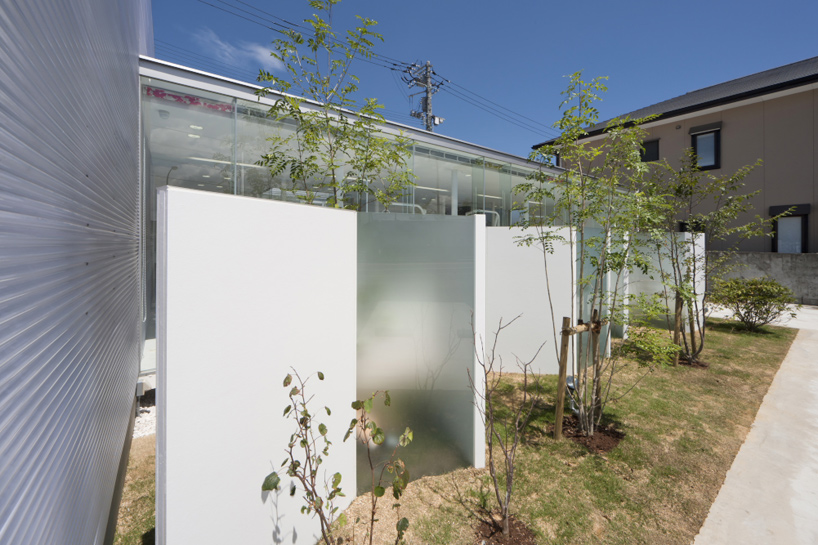 folded screen image © seiji koda
folded screen image © seiji koda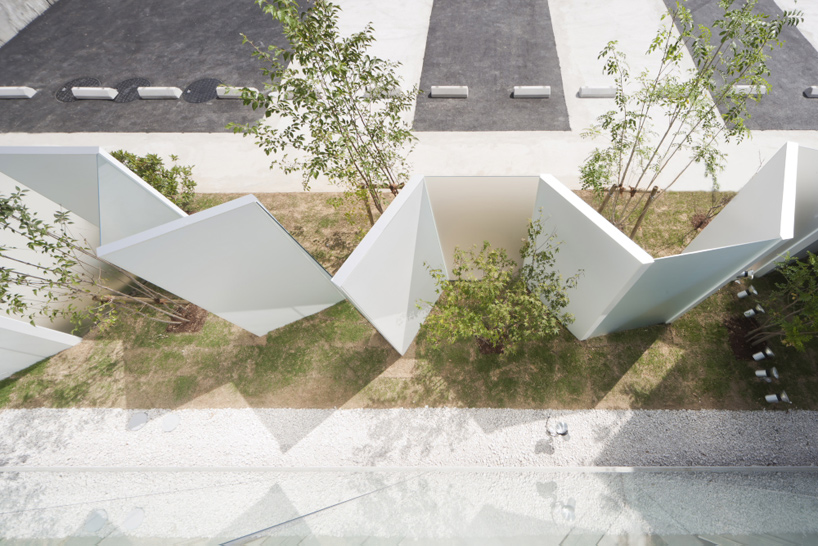 from above image © seiji koda
from above image © seiji koda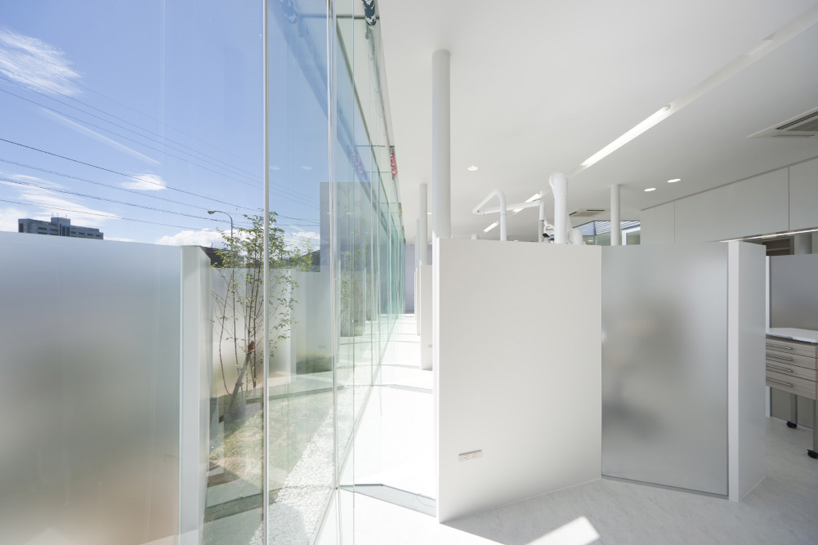 floor-to-ceiling window by examination room image © seiji koda
floor-to-ceiling window by examination room image © seiji koda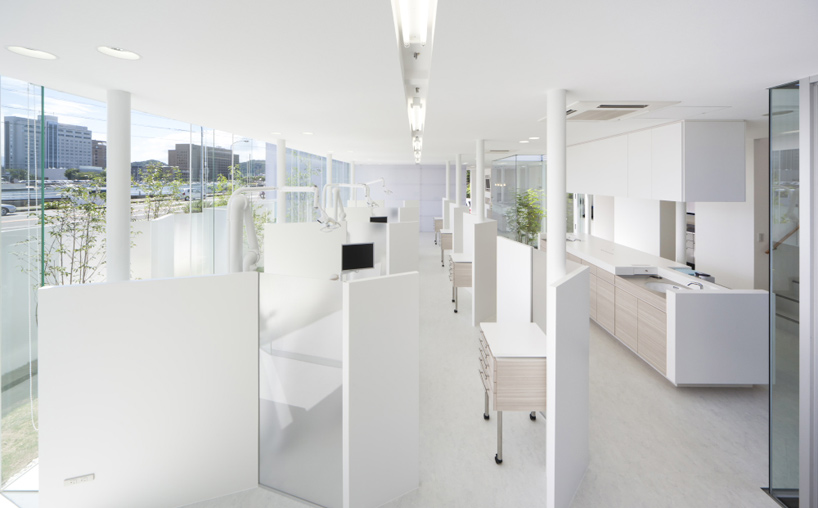 interior view image © seiji koda
interior view image © seiji koda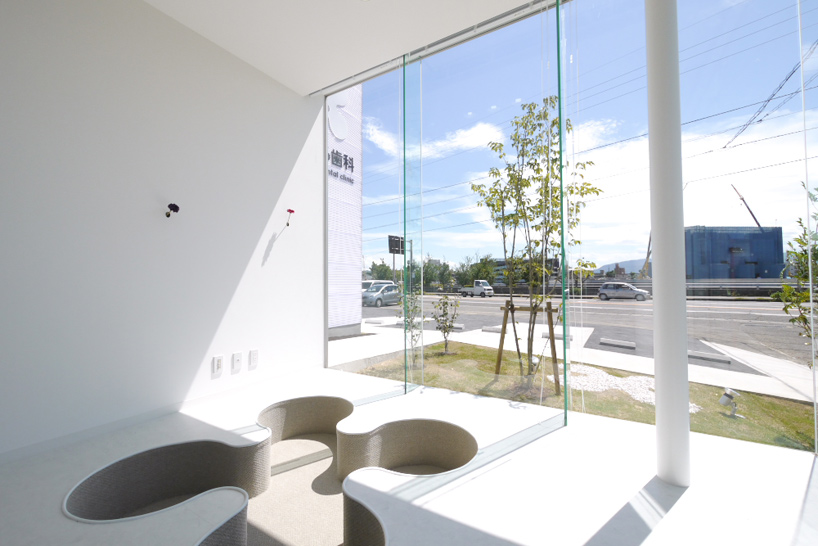 children’s area by the waiting room image © seiji koda
children’s area by the waiting room image © seiji koda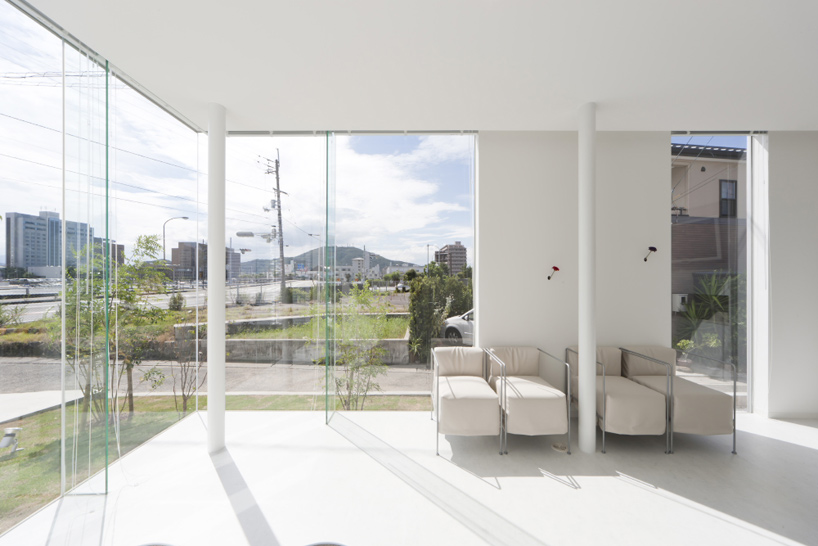 seating image © seiji koda
seating image © seiji koda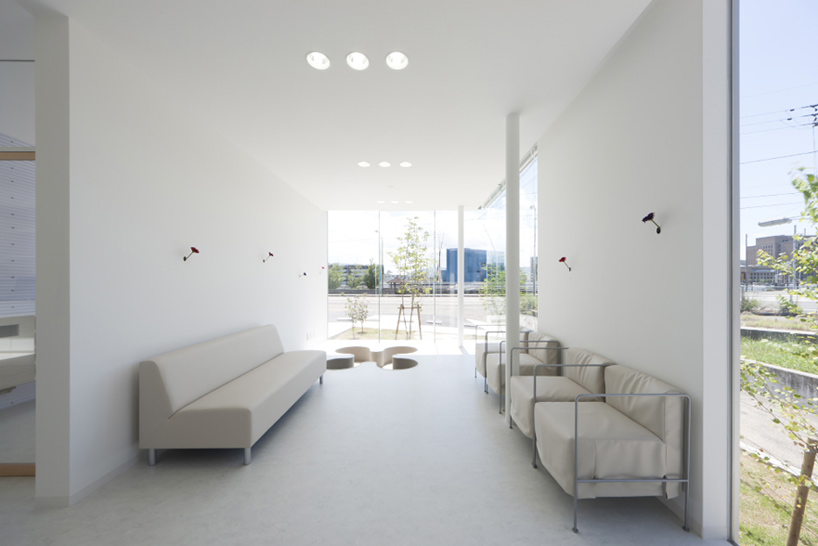 waiting area image © seiji koda
waiting area image © seiji koda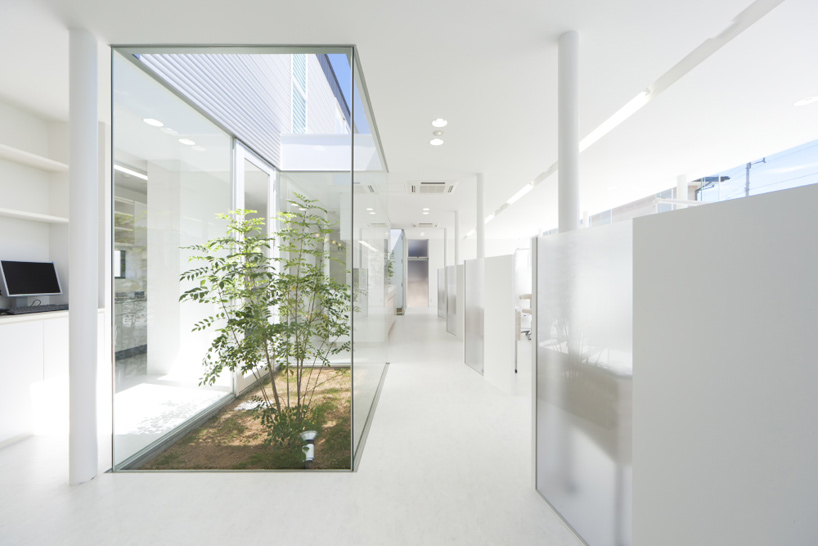 interior courtyard image © seiji koda
interior courtyard image © seiji koda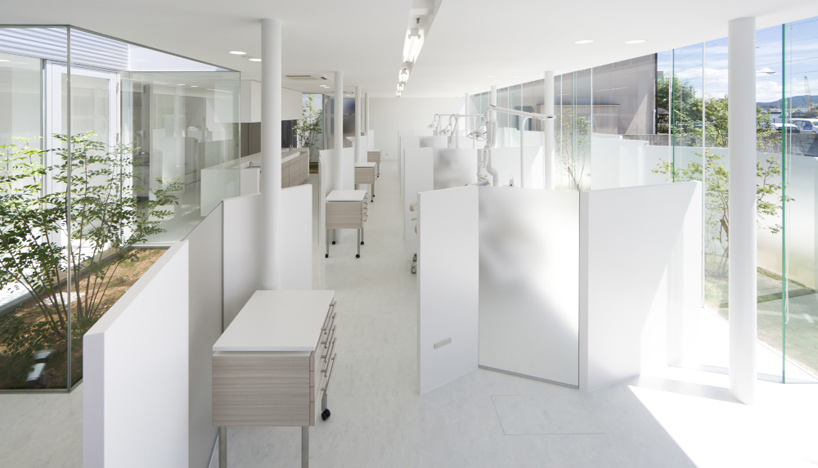 image © seiji koda
image © seiji koda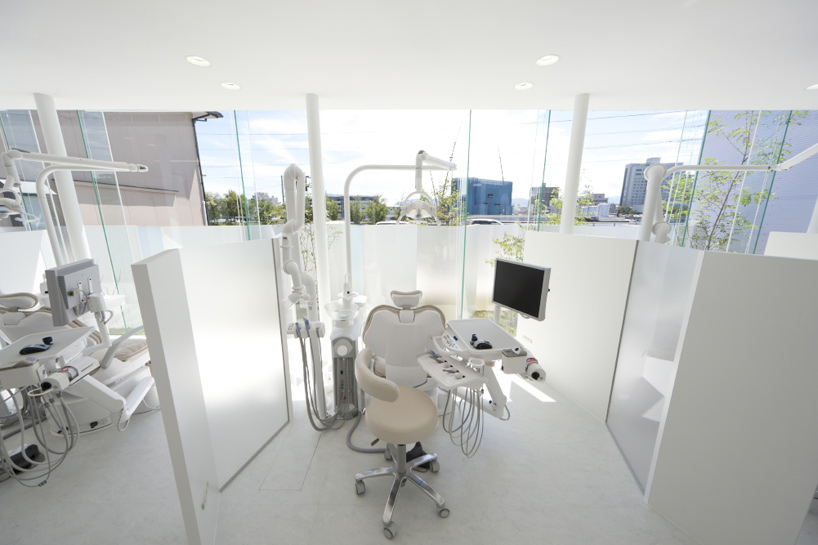 examination space image © seiji koda
examination space image © seiji koda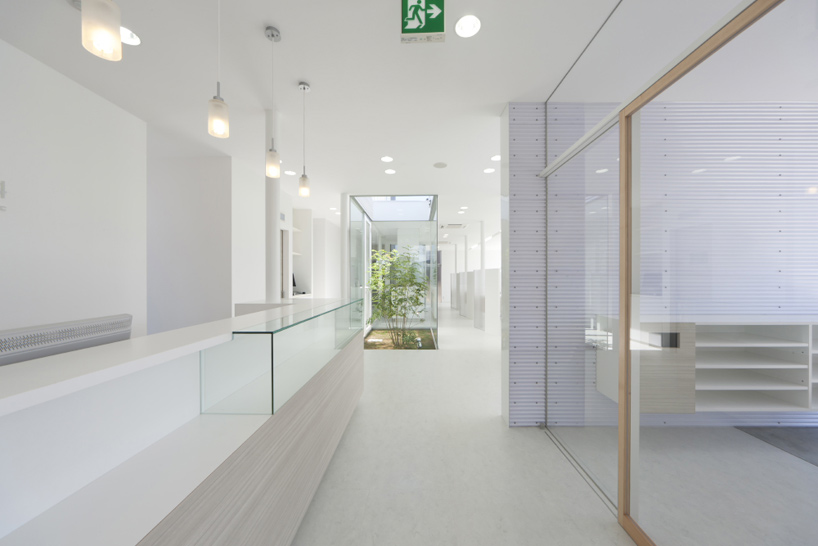 reception image © seiji koda
reception image © seiji koda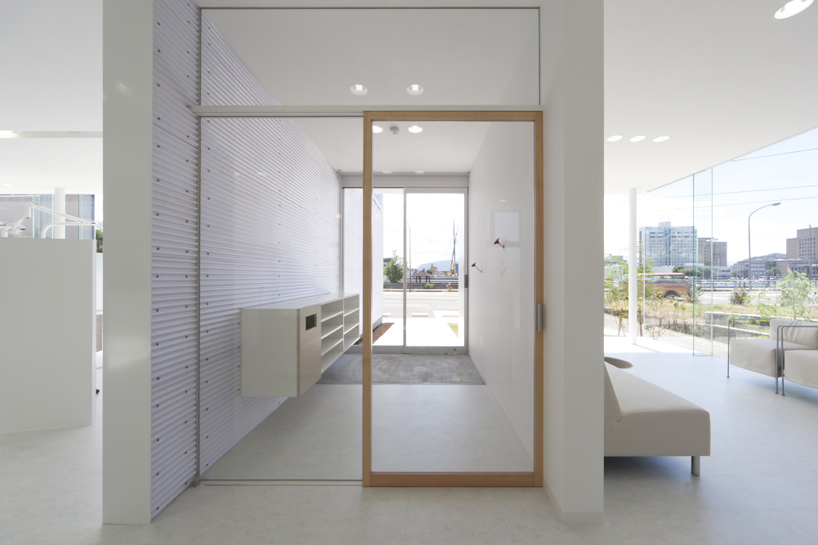 entrance image © seiji koda
entrance image © seiji koda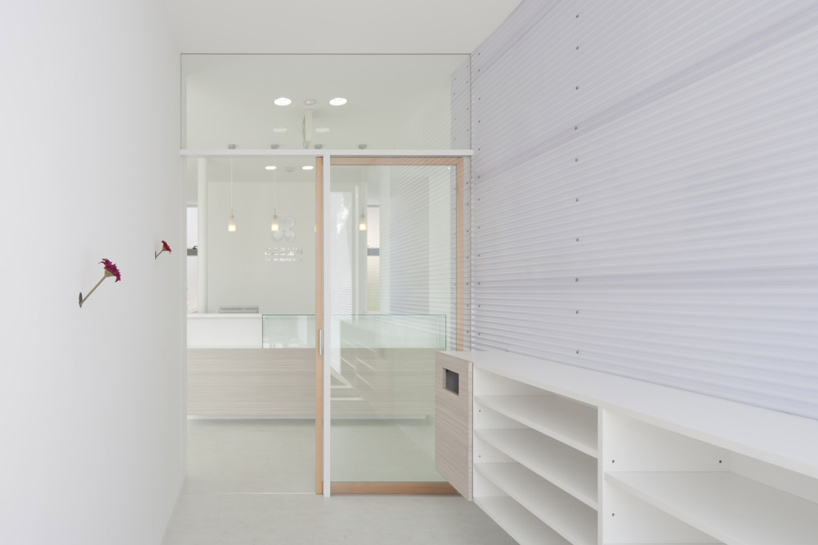 entry way image © seiji koda
entry way image © seiji koda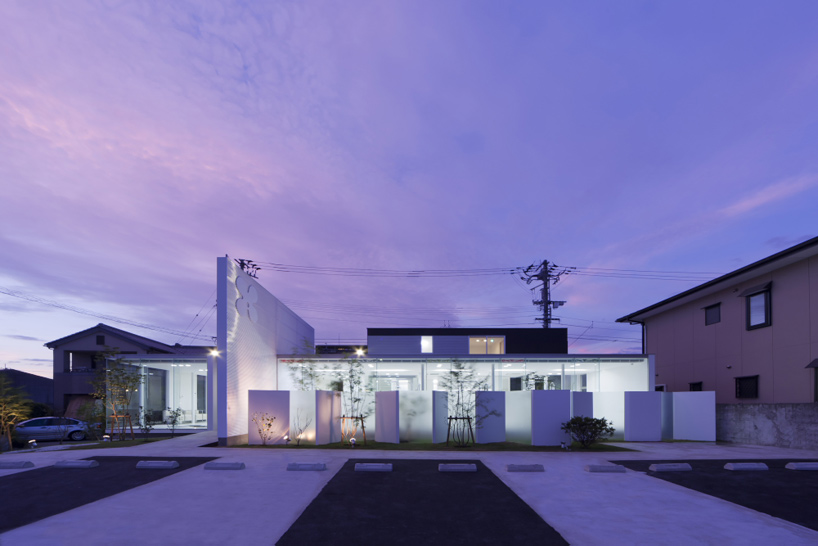 night view image © seiji koda
night view image © seiji koda site map
site map floor plan / level 0
floor plan / level 0 floor plan / level +1
floor plan / level +1