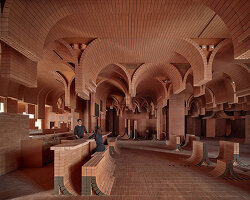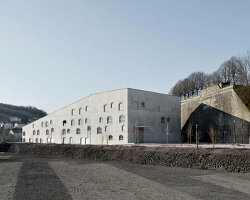KEEP UP WITH OUR DAILY AND WEEKLY NEWSLETTERS
happening this week! pedrali returns to orgatec 2024 in cologne, presenting versatile and flexible furnishing solutions designed for modern workplaces.
PRODUCT LIBRARY
beneath a thatched roof and durable chonta wood, al borde’s 'yuyarina pacha library' brings a new community space to ecuador's amazon.
from temples to housing complexes, the photography series documents some of italy’s most remarkable and daring concrete modernist constructions.
built with 'uni-green' concrete, BIG's headquarters rises seven stories over copenhagen and uses 60% renewable energy.
with its mountain-like rooftop clad in a ceramic skin, UCCA Clay is a sculptural landmark for the city.
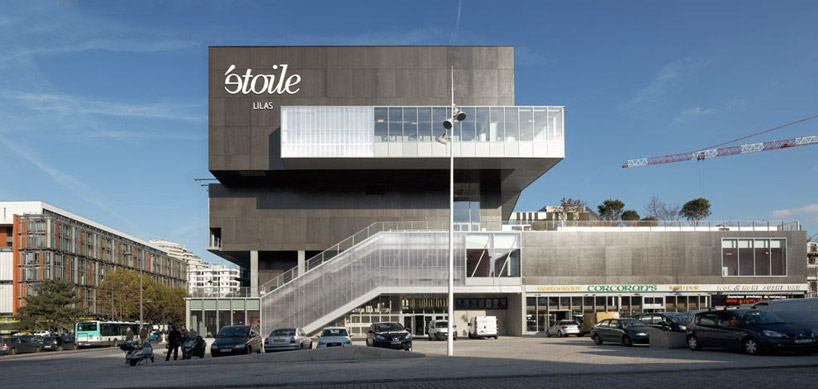
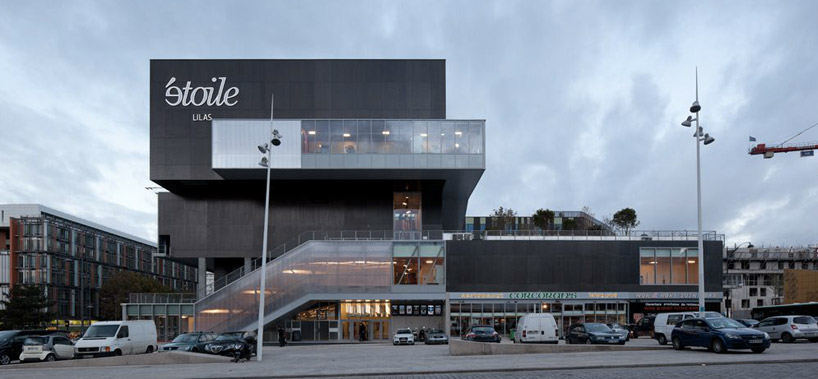 main elevationimage © vincent fillon
main elevationimage © vincent fillon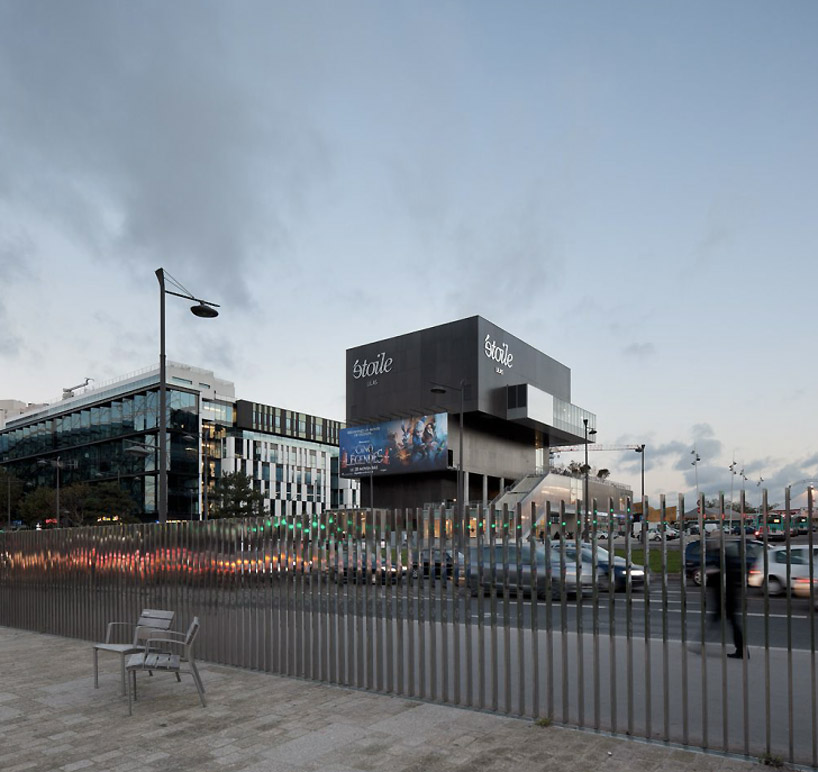 view of stacked volumes rising above the developmentimage © vincent fillon
view of stacked volumes rising above the developmentimage © vincent fillon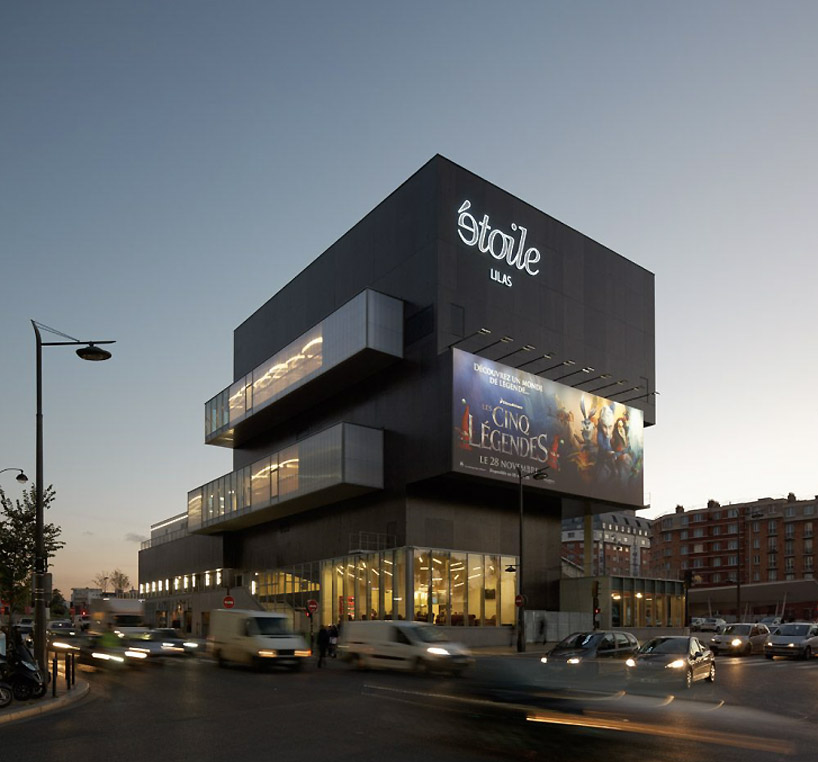 view from street contextimage © vincent fillon
view from street contextimage © vincent fillon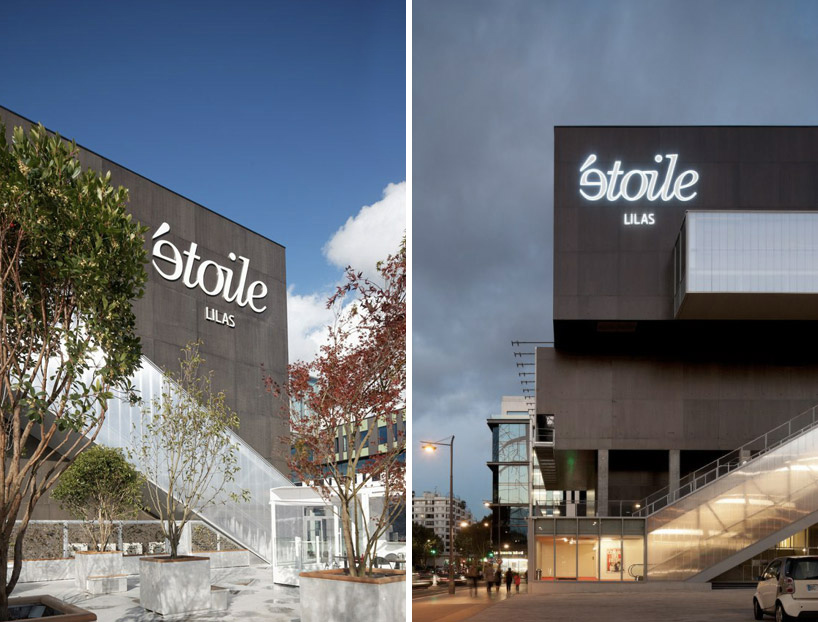 (left) view from terrace (right) entryimage © vincent fillon
(left) view from terrace (right) entryimage © vincent fillon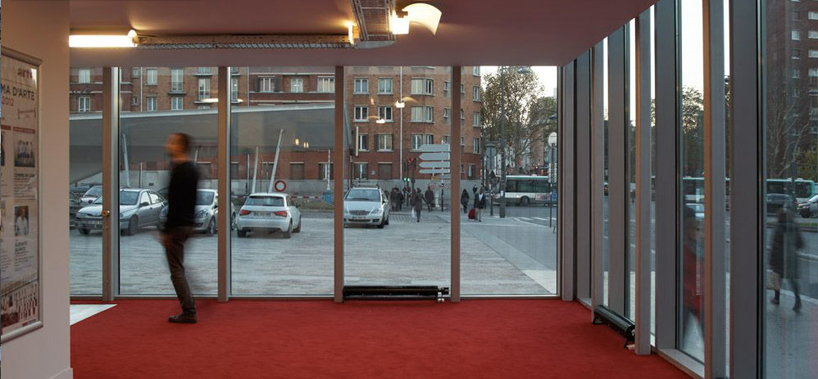 ground level corridorimage © vincent fillon
ground level corridorimage © vincent fillon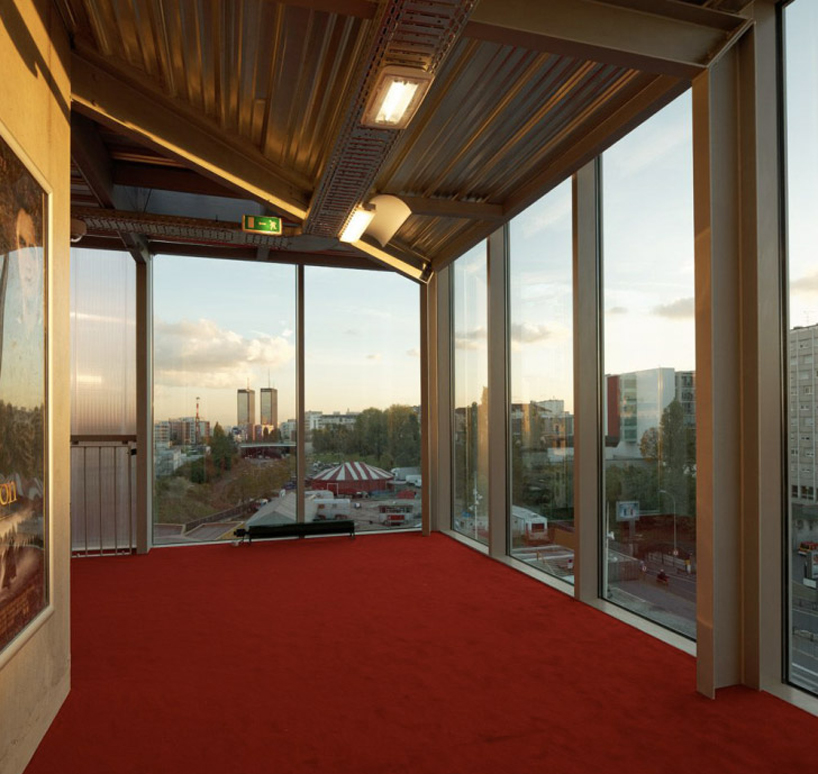 red carpeted corridor rises through the buildingimage © vincent fillon
red carpeted corridor rises through the buildingimage © vincent fillon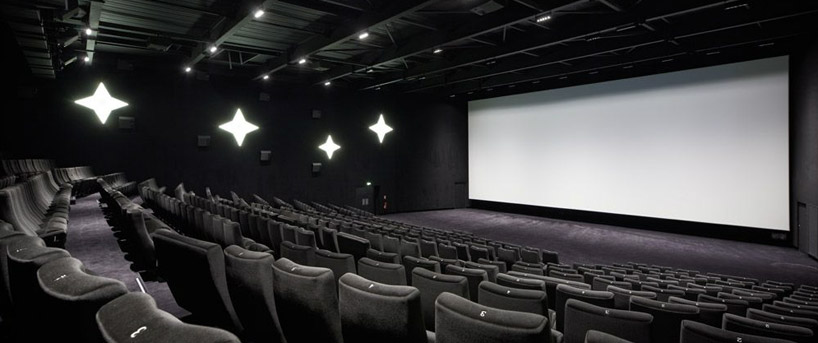 theaterimage © vincent fillon
theaterimage © vincent fillon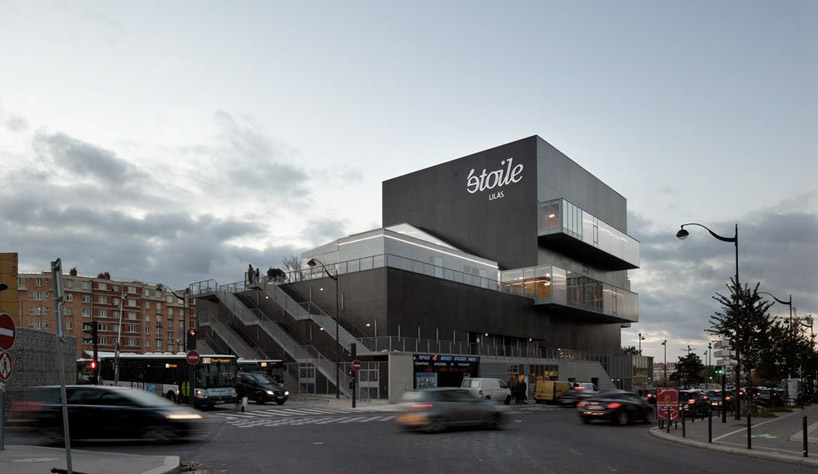 stairways along the facadeimage © vincent fillon
stairways along the facadeimage © vincent fillon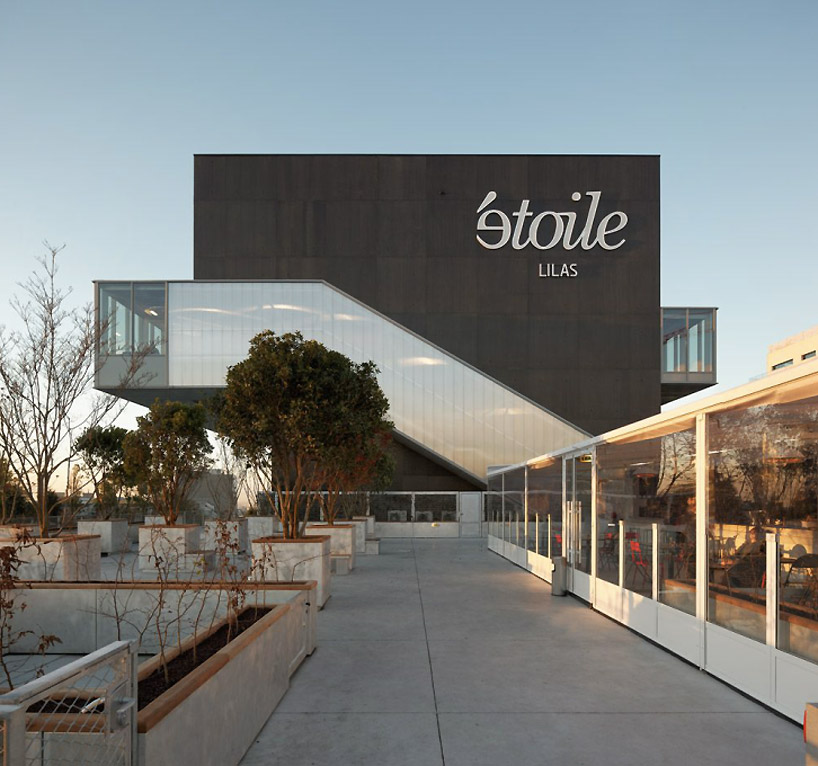 outdoor terraceimage © vincent fillon
outdoor terraceimage © vincent fillon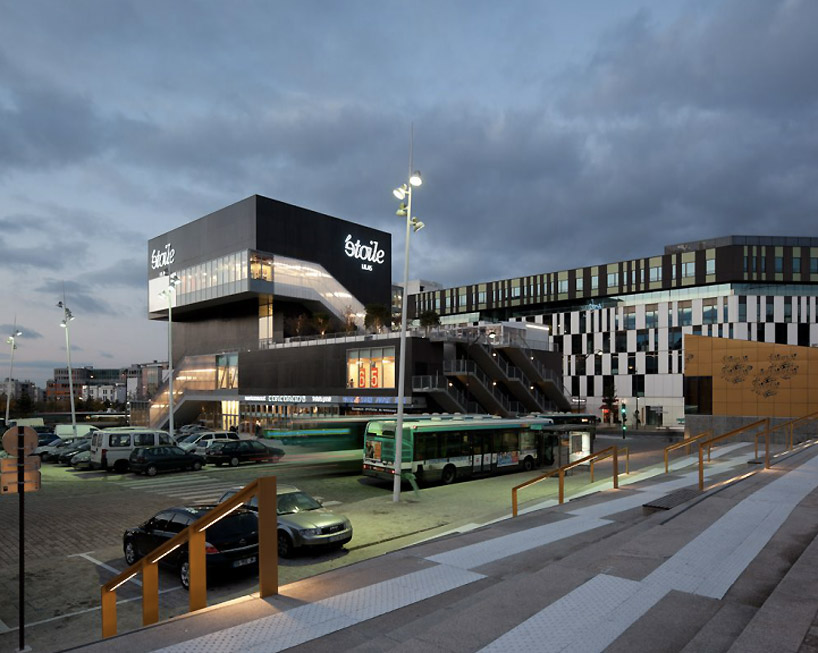 at duskimage © vincent fillon
at duskimage © vincent fillon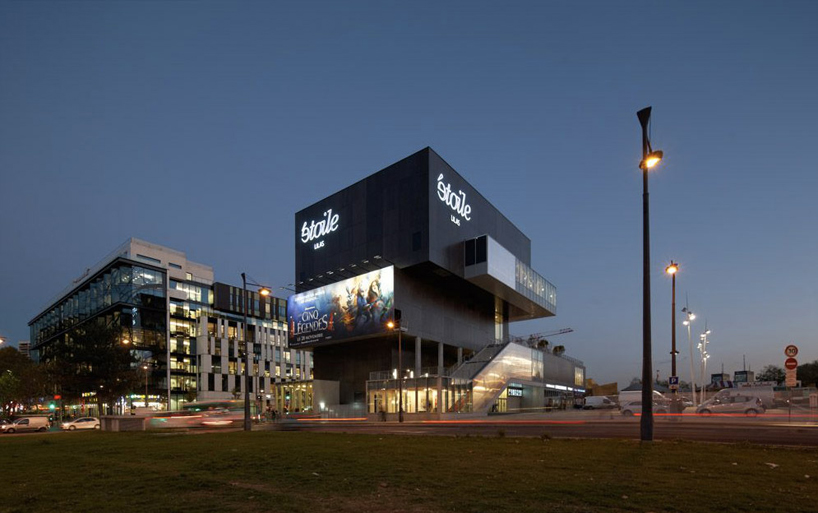 at duskimage © vincent fillon
at duskimage © vincent fillon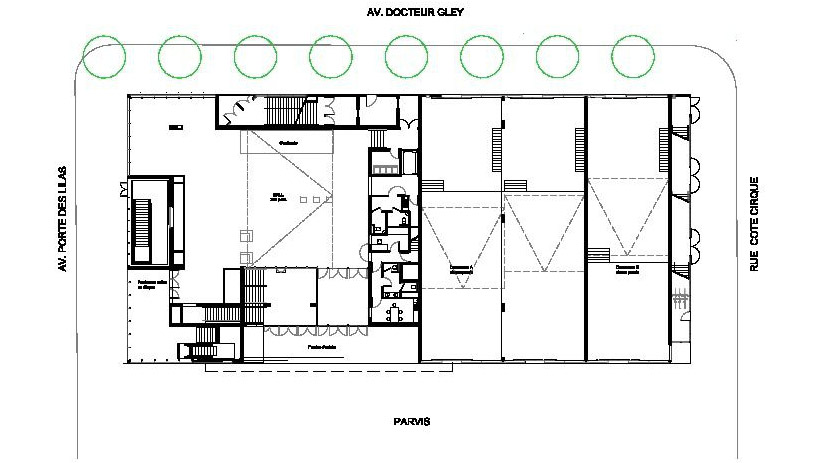 floor plan / level 0
floor plan / level 0 sections
sections elevations
elevations

