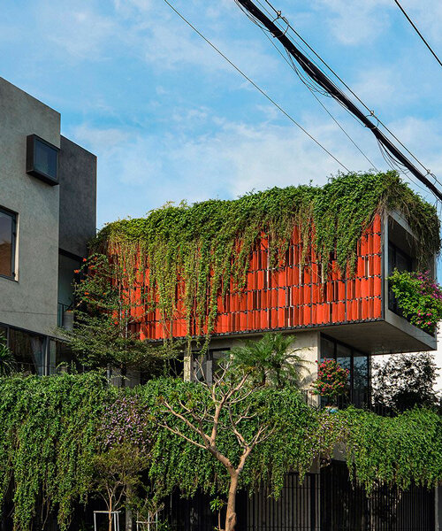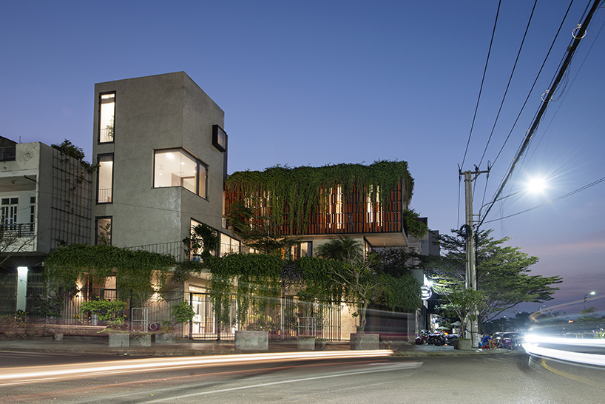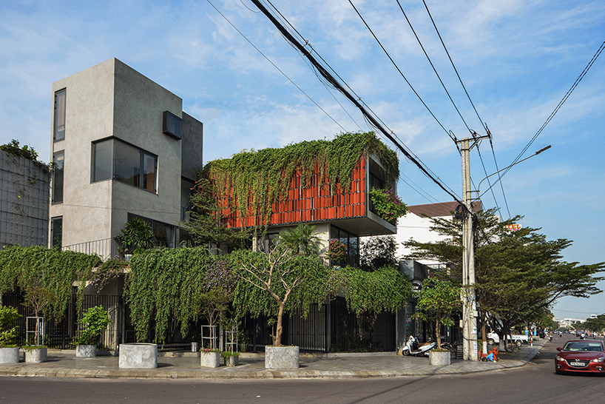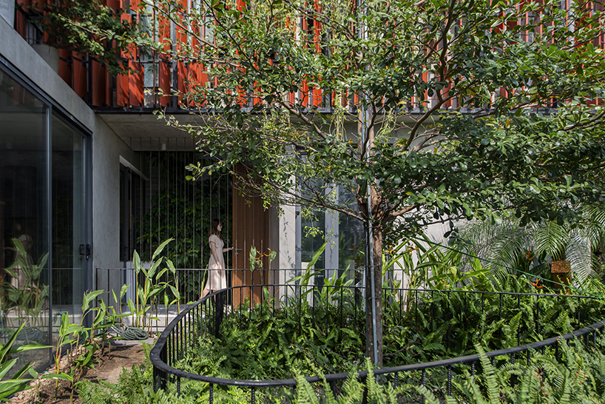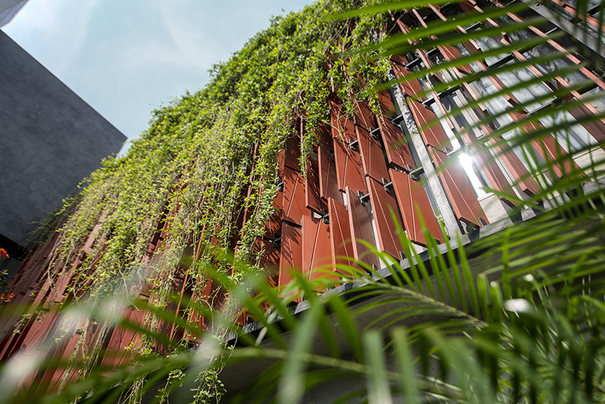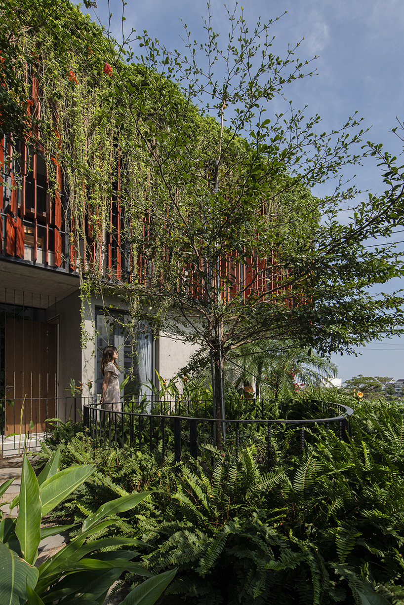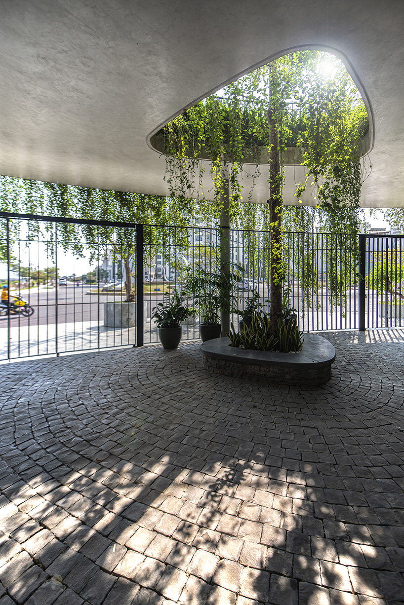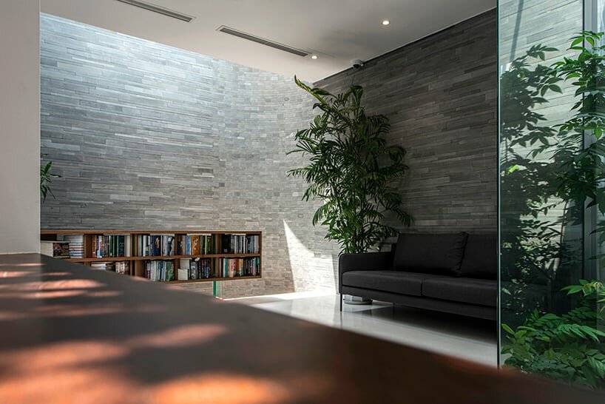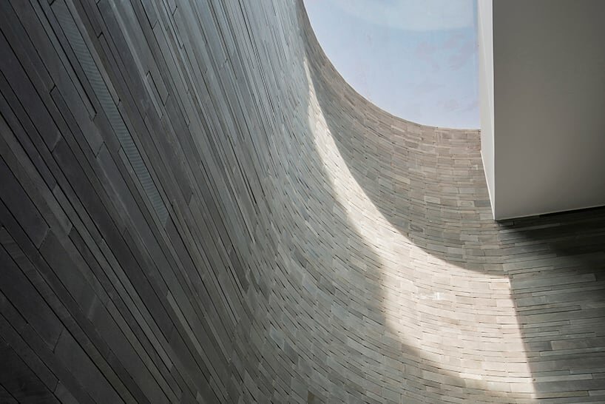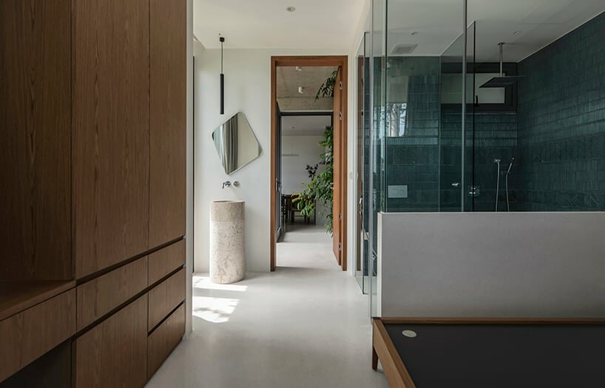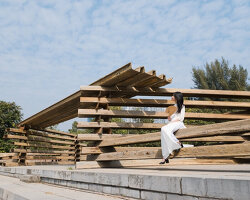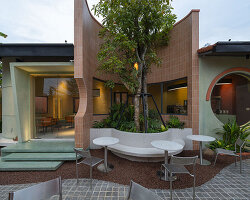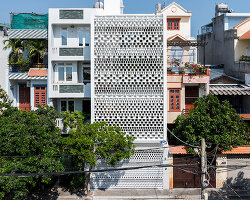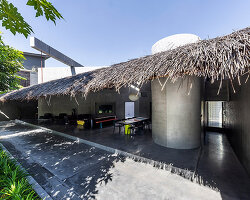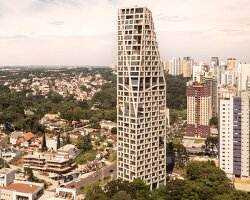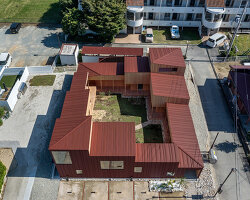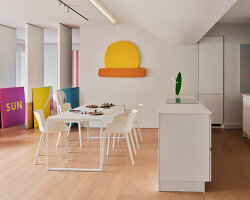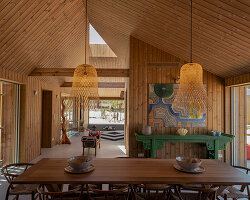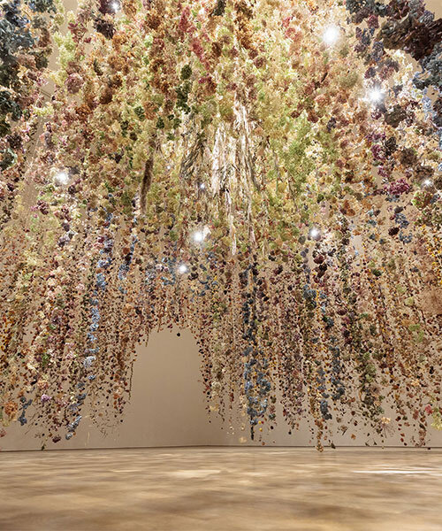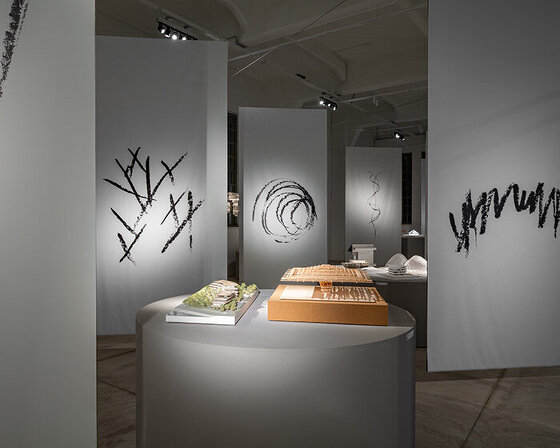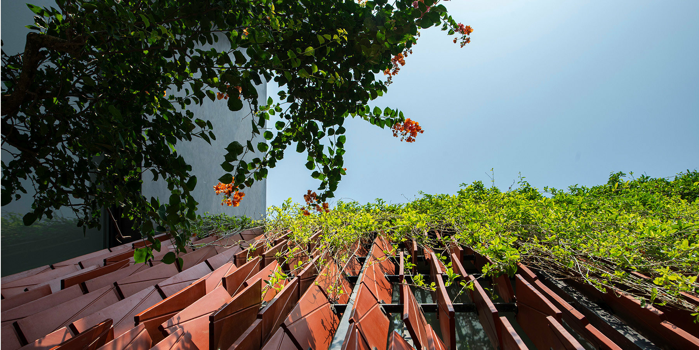
ceramic tiles are chosen for durability in the face of harsh weather conditions, including rain and sun
KEEP UP WITH OUR DAILY AND WEEKLY NEWSLETTERS
curator carlo ratti unveils new highlights for the 2025 edition of venice architecture biennale, ahead of its run from may 10th to november 23rd.
connections: 82
in this conversation with designboom, kengo kuma shares insights into the 'onomatopoeia architecture' exhibition, on view until march 15, 2025.
the RIBA honours committee highlighted the studio's capacity to shape a universal architectural language that resonates globally.
connections: +100
the film offers a behind-the-scenes look into MAD architects' design for the fenix museum of migration ahead of its opening on may 16th, 2025.
