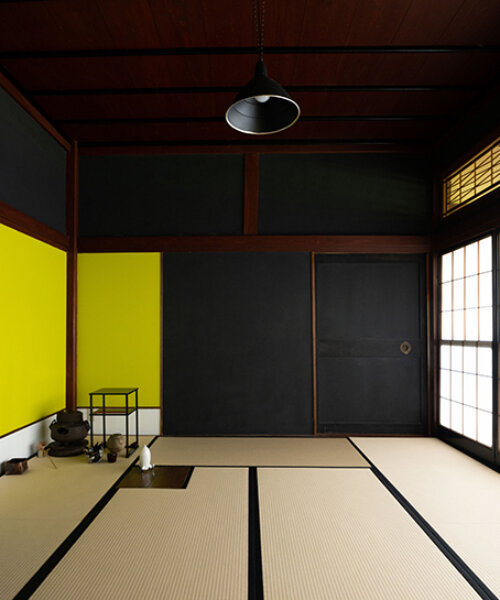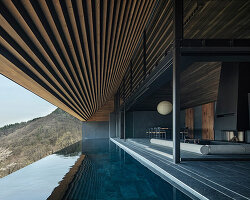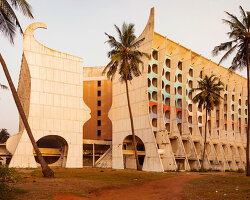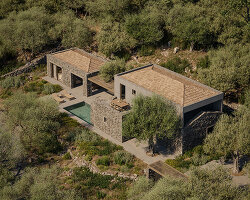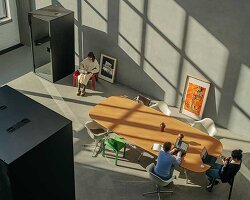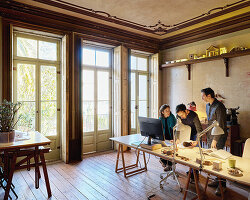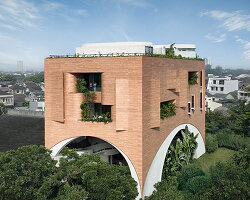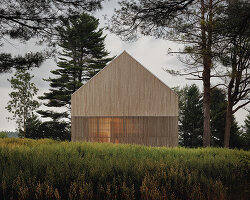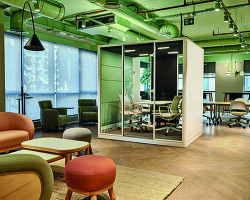(an)-graph welcomes mondrian’s abstract geometries
Hajime Yoshida Architecture has transformed an old folk Japanese house into a photographer’s studio by injecting abstract geometric interventions within the wooden framework. (an)-graph, sited in Yatsuo, Toyama, was born from the observation that traditional Japanese architecture bears traces of elements of modernism. In particular, the architects look to the iconic compositions of Piet Mondrian’s Modernist paintings, characterized by grids composed of primary colors, likening them to the vertical and horizontal construction elements found across the home. The space is thus evolved into a multidimensional canvas, an ‘abstract painting’ bridging the old and new.
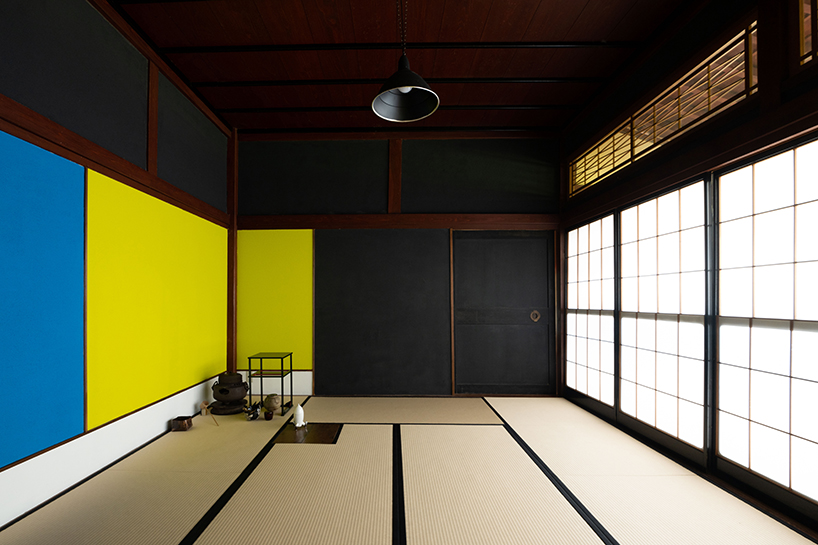
all images by Yusuke Takano
Hajime Yoshida crafts japanese modernism
Across Yusuke Takano’s new studio, elements of traditional Japanese architecture and Modernist art merge together. The wooden framework is left exposed and embraced, finding new expressions alongside Hajime Yoshida Architecture’s geometric abstraction. The concept is inspired by photographer Yasuhiro Ishimoto drawing parallels between modernism in traditional Japanese architecture. Notably in his collection of works capturing the Katsura Imperial Villa, he likened the residence’s spatial elements, if cut, to a Mondrian artwork. The architects thus applied basic, primary coloring across (an)-graph as the optimal solution to their limited construction budget. A higher-order approach to painting was then adopted, envisioning the home as a canvas which they could engulf with abstract strokes.
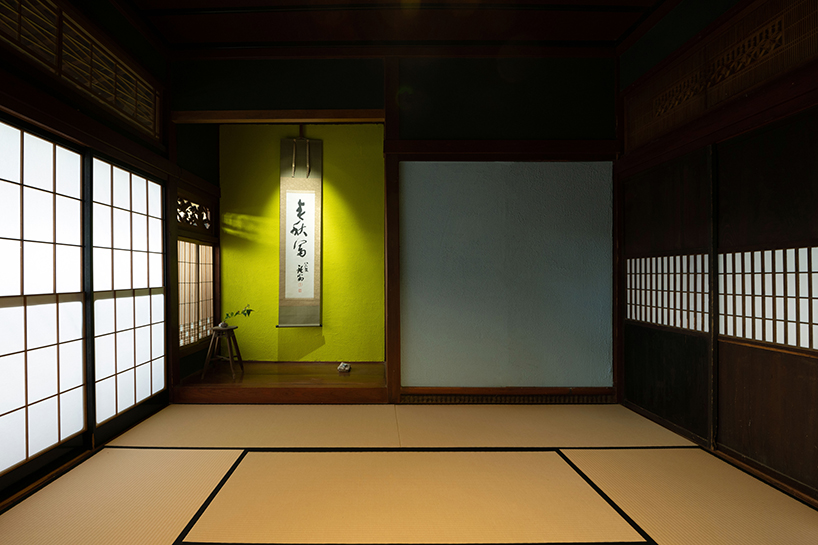
Hajime Yoshida Architecture presents (an)-graph
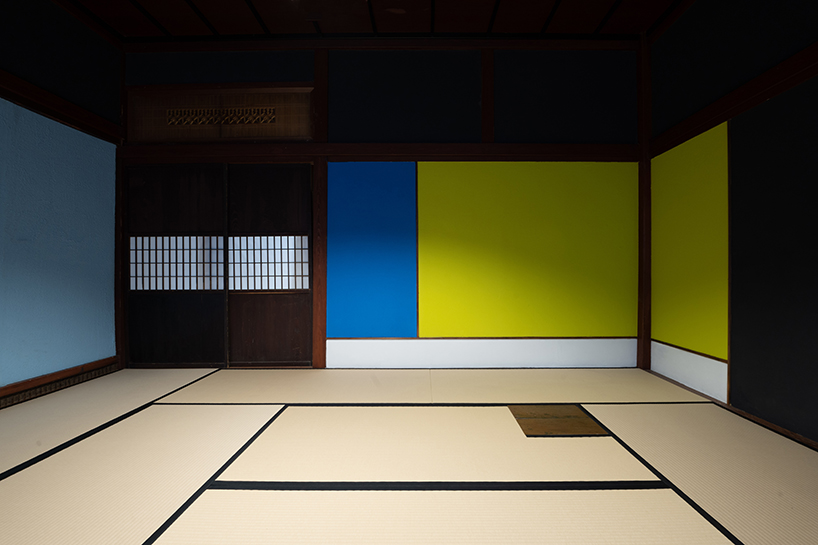
an old folk Japanese house transformed into a photographer’s studio
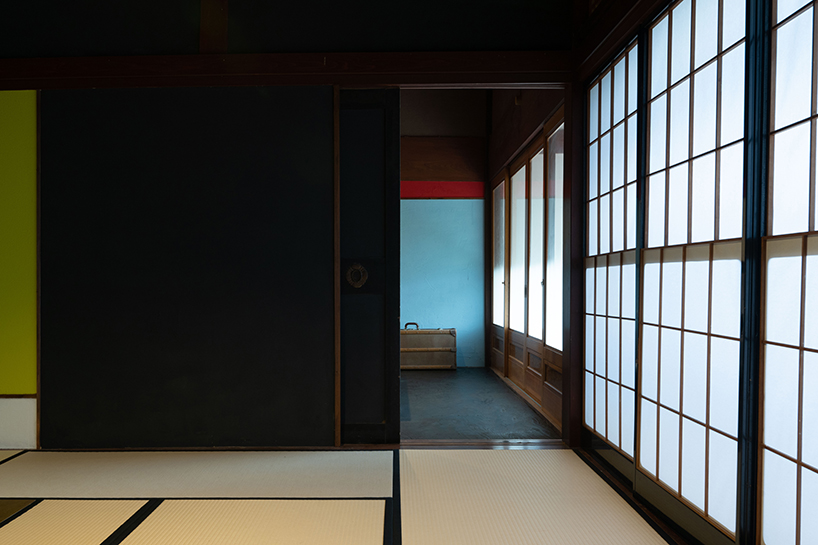
the architects observed that traditional Japanese architecture bears traces of elements of modernism
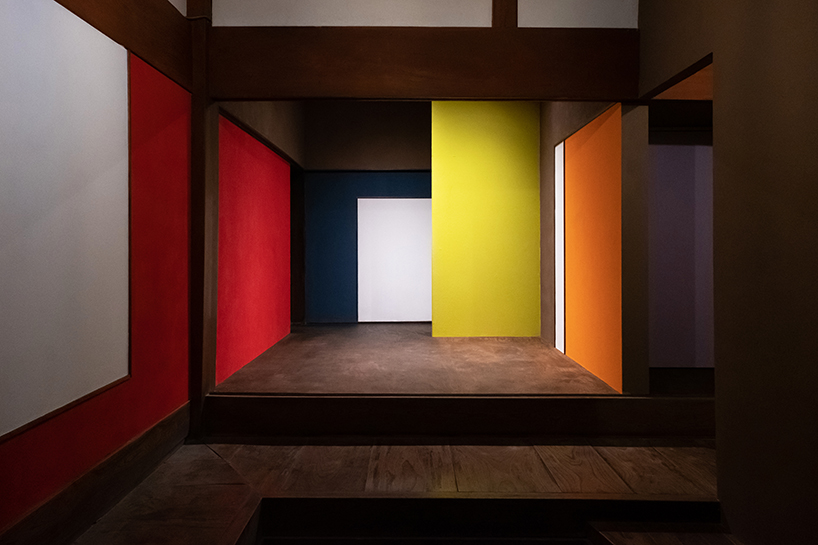
the project inserts geometric abstraction across the wooden frame
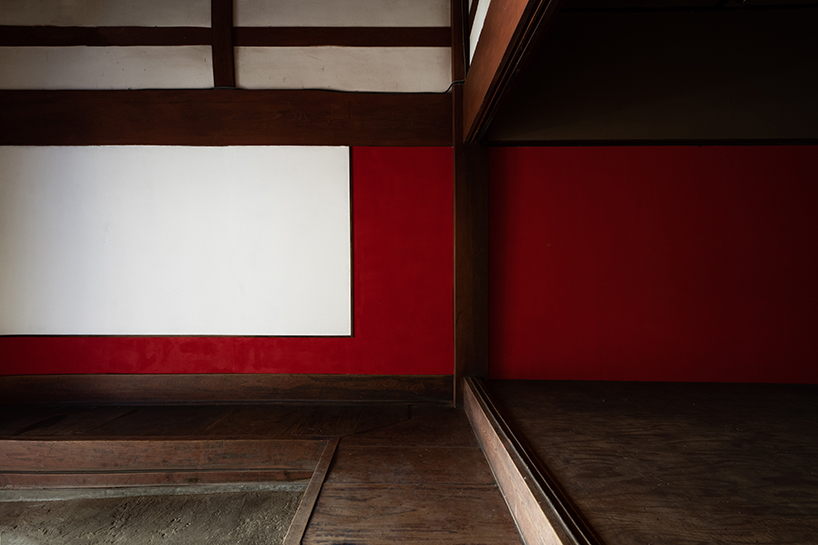
evocative of Piet Mondrian’s Modernist compositions
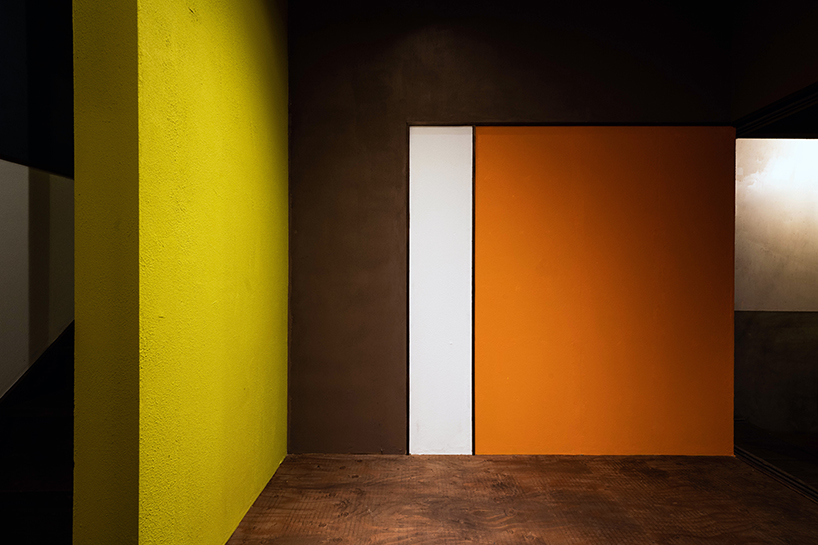
the space is evolved into a multidimensional, site-specific canvas
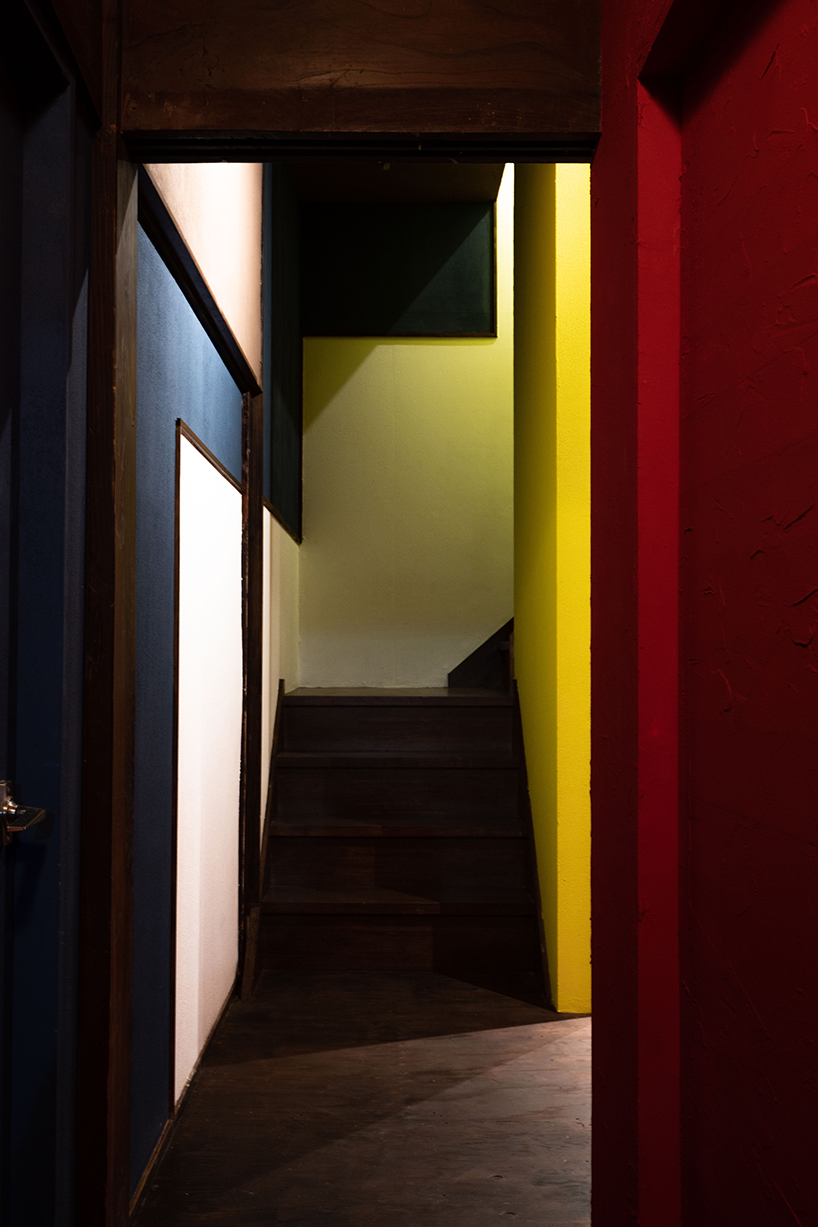
primary colors and geometric blocks define the intervention
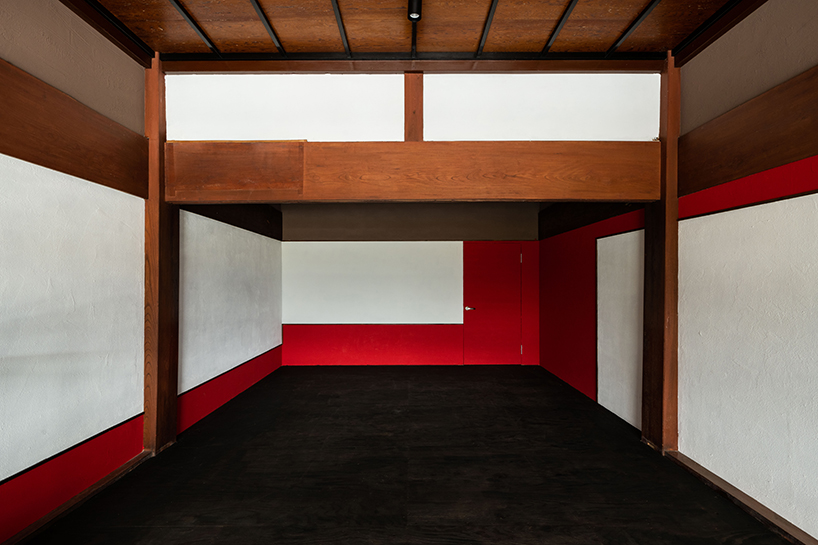
the wooden framework is left exposed and embraced
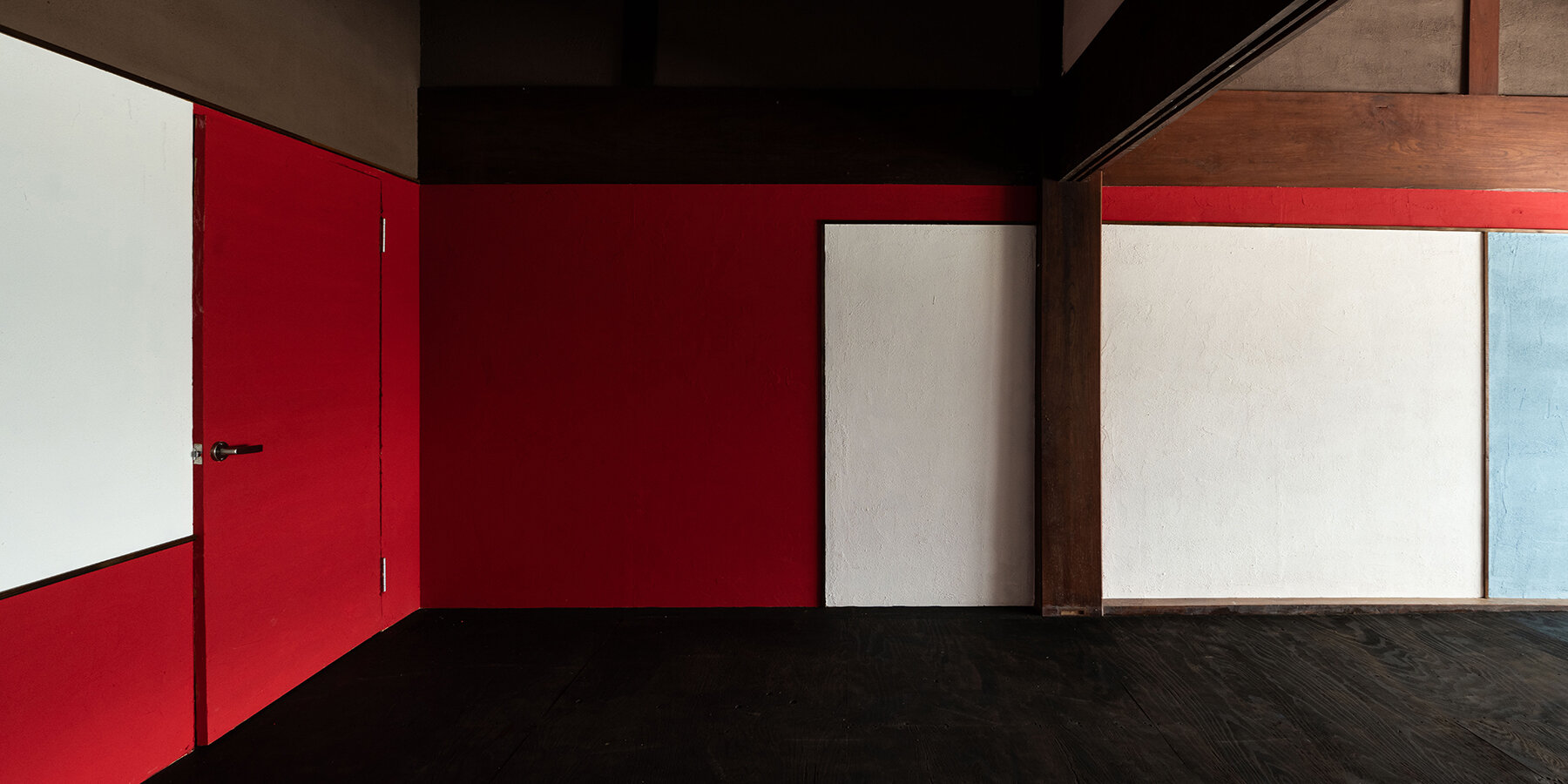
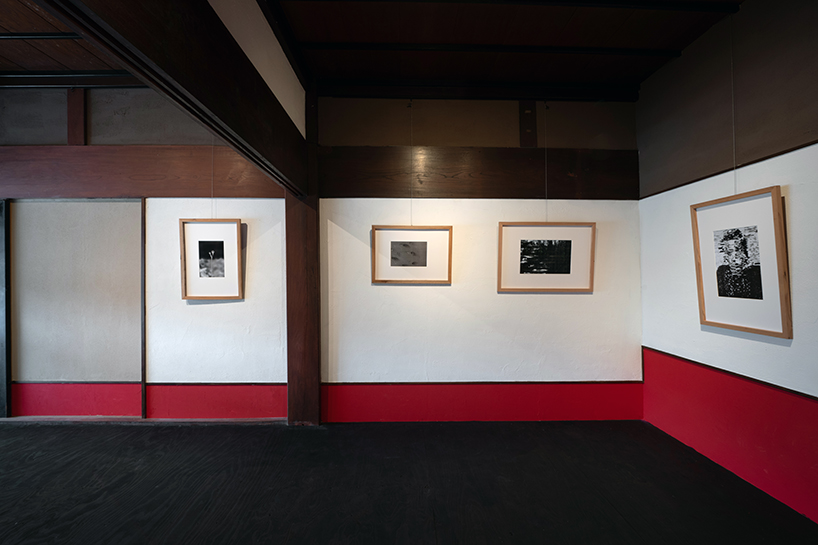
Yusuke Takano’s new photography studio
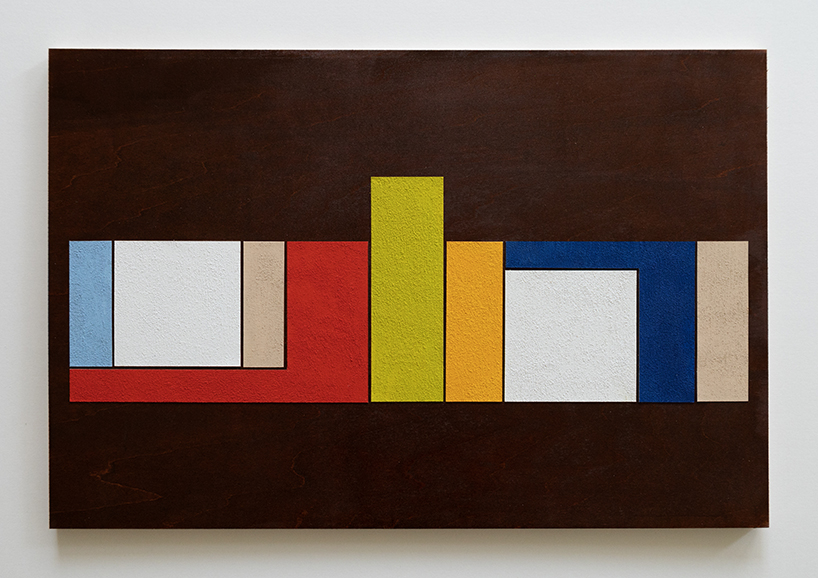
project info:
name: (an)-graph
author site: Hajime Yoshida Architecture
location: Yatsuo, Toyama
photography: Yusuke Takano
designboom has received this project from our DIY submissions feature, where we welcome our readers to submit their own work for publication. see more project submissions from our readers here.
edited by: ravail khan | designboom
