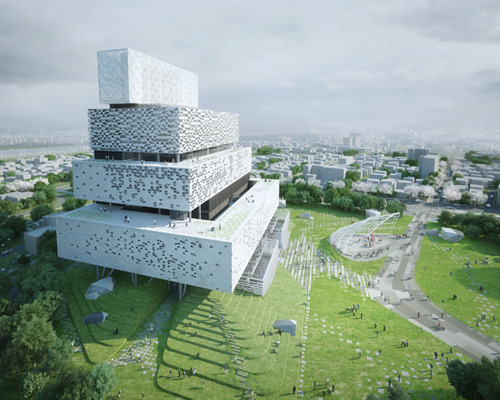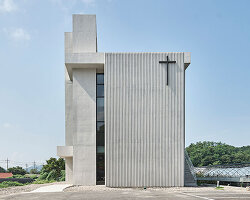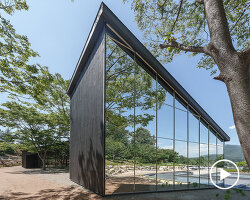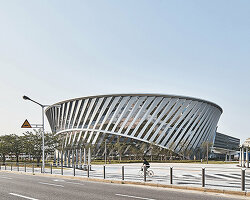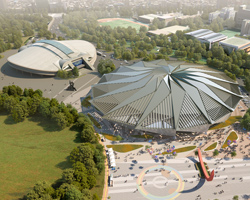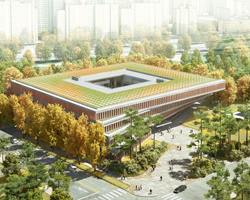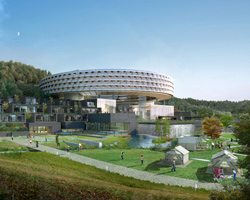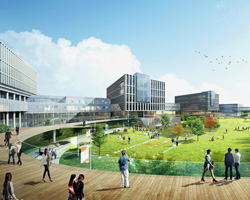HAEAHN + haenglim awarded second prize for office/power plant in seoul
all images courtesy of HAEAHN architecture
a competition for korea midland power co. (KOMIPO) tasked designers with uniting the typologically diverse program elements of an office and a thermal power plant facility, while also providing public park space for the citizens of seoul. the collaborative team of HAEAHN architecture and haenglim placed second in the contest, for a proposal which stacks four large building volumes atop one another while including cultural functions into the work environment. the endeavor replaces an existing power facility, and places a new one below the structure and green landscape.
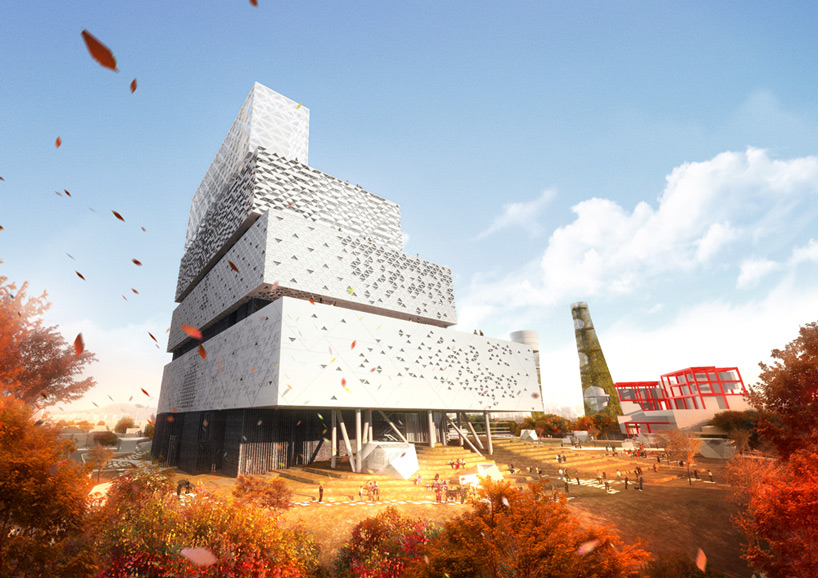
the design stacks four building volumes atop a primarily subterranean power plant
as the new below-grade power plant replaces the above ground ‘danginlee’ facility, the design intends to commemorate the existing by expressing a tower structure. the building thus references the high chimney stacks of traditional energy generation, but through a visually new gesture for positive cultural presence.
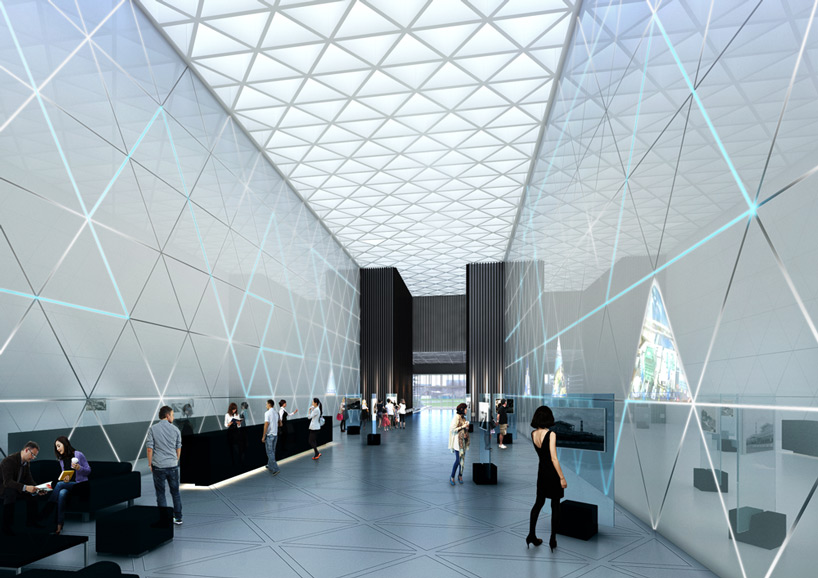
high galleries link to the surrounding park
a piece of the subterranean plant is purposely exposed above grade and functions as a ‘cultural plant’. the walls are clad in stone referential of the historical facility, while the adjacent space contains a gallery for the display of art. this exhibition program blends into the rest of the building to link with other public amenities.
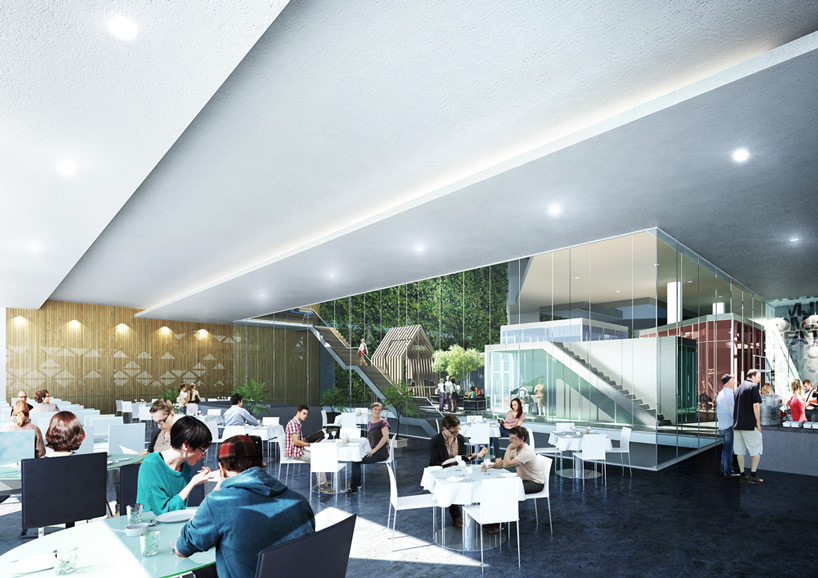
the office building accommodates other public programs such as a restaurant/cafe
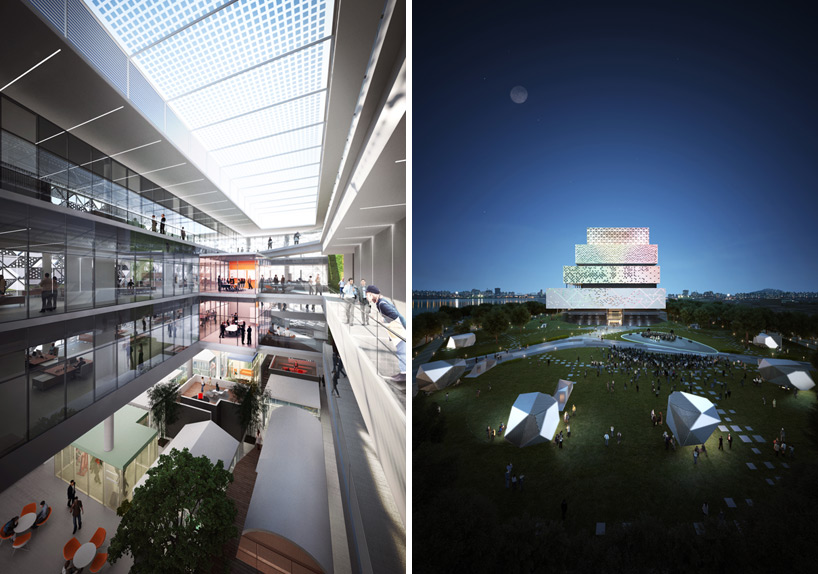
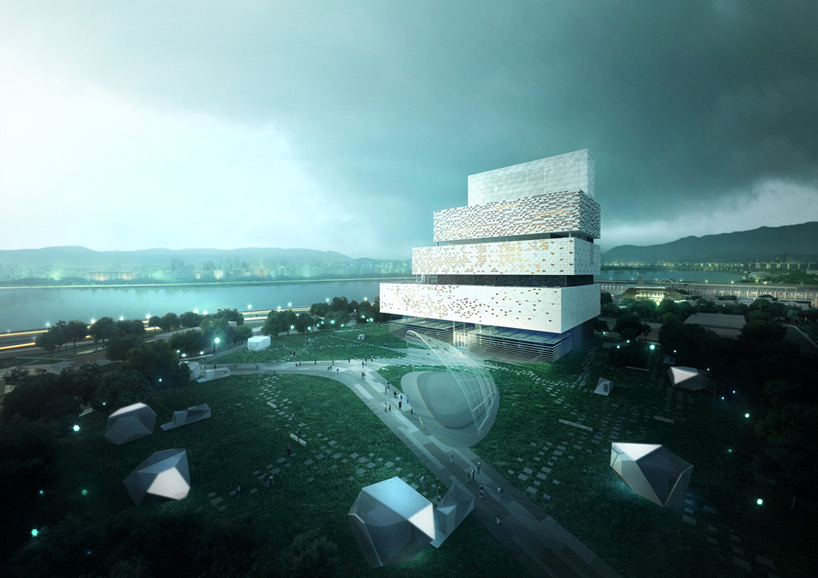
the office and power plant are located on a waterfront site in seoul
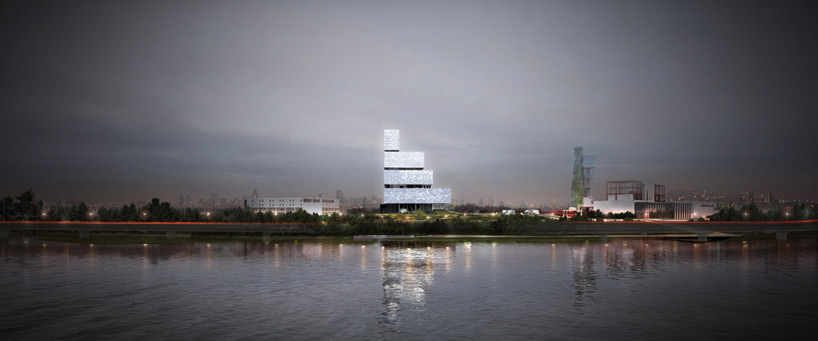
in profile the building expresses a terraced gesture

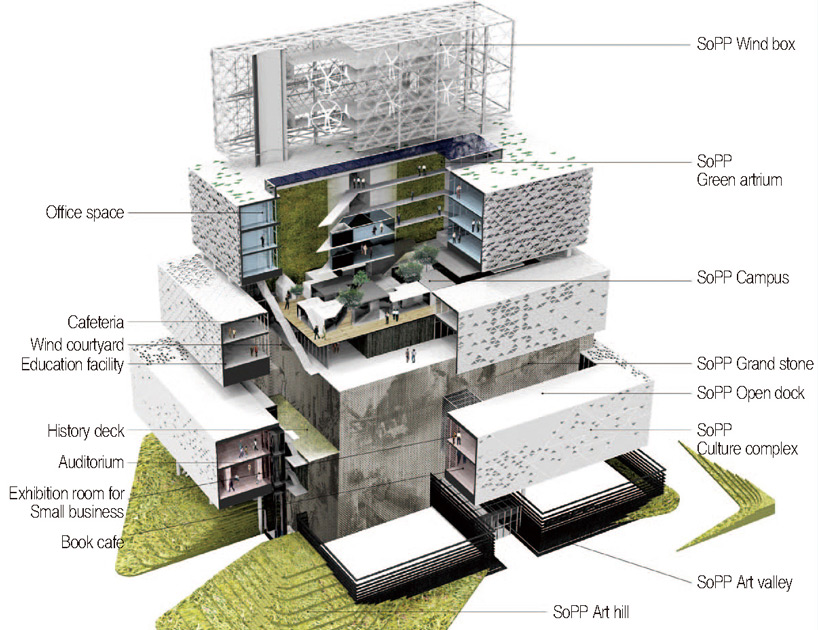
cut-away section with program call outs
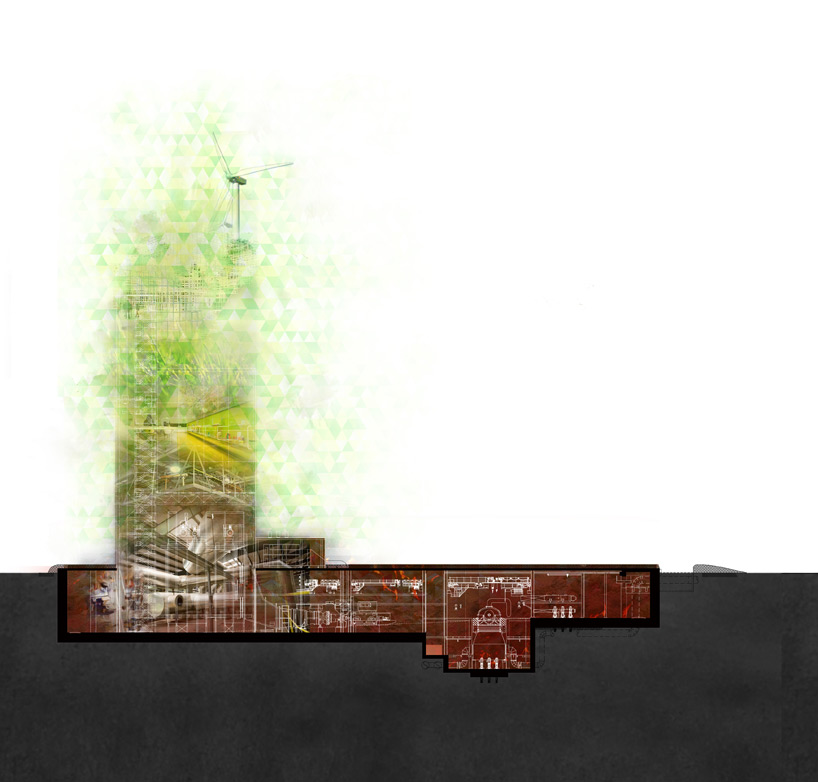
















project info:
competition name: design competition for office of seoul thermal power plant
location: seoul, korea
year: 2014
gross floor area: 17,519.90 sqm
architects: HAEAHN architecture + haenglim
client: KOMIPO
