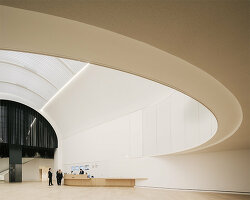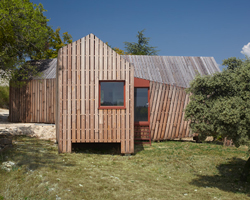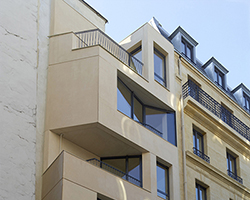KEEP UP WITH OUR DAILY AND WEEKLY NEWSLETTERS
happening now! thomas haarmann expands the curatio space at maison&objet 2026, presenting a unique showcase of collectible design.
watch a new film capturing a portrait of the studio through photographs, drawings, and present day life inside barcelona's former cement factory.
designboom visits les caryatides in guyancourt to explore the iconic building in person and unveil its beauty and peculiarities.
the legendary architect and co-founder of archigram speaks with designboom at mugak/2025 on utopia, drawing, and the lasting impact of his visionary works.
connections: +330
a continuation of the existing rock formations, the hotel is articulated as a series of stepped horizontal planes, courtyards, and gardens.

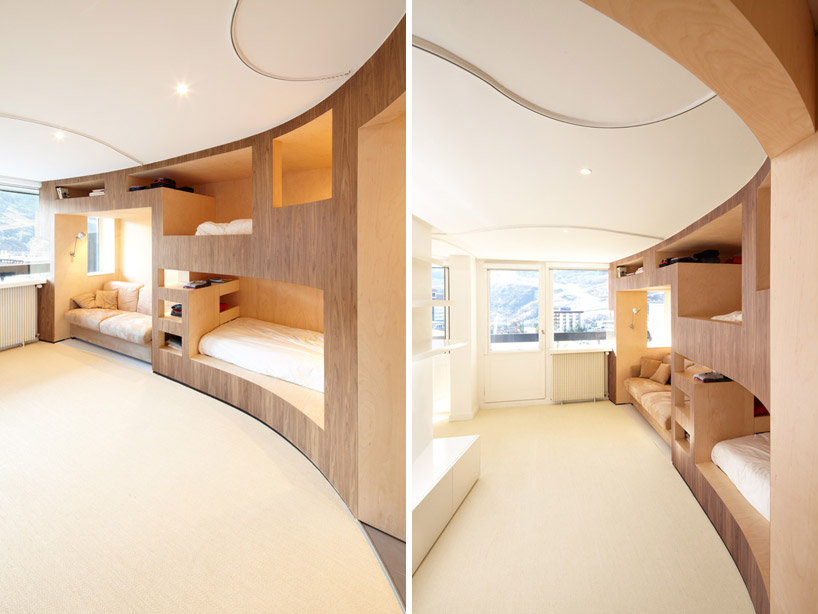 couches, beds and storage are integrated into the curved wooden wall images ©
couches, beds and storage are integrated into the curved wooden wall images © 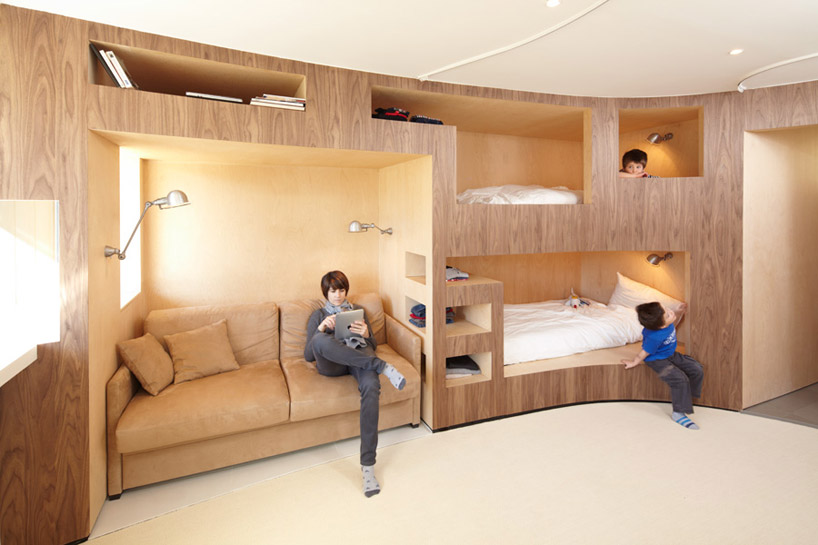 a reading corner with attached lights image ©
a reading corner with attached lights image ©  a curtain may be drawn to separate the spaces image ©
a curtain may be drawn to separate the spaces image © 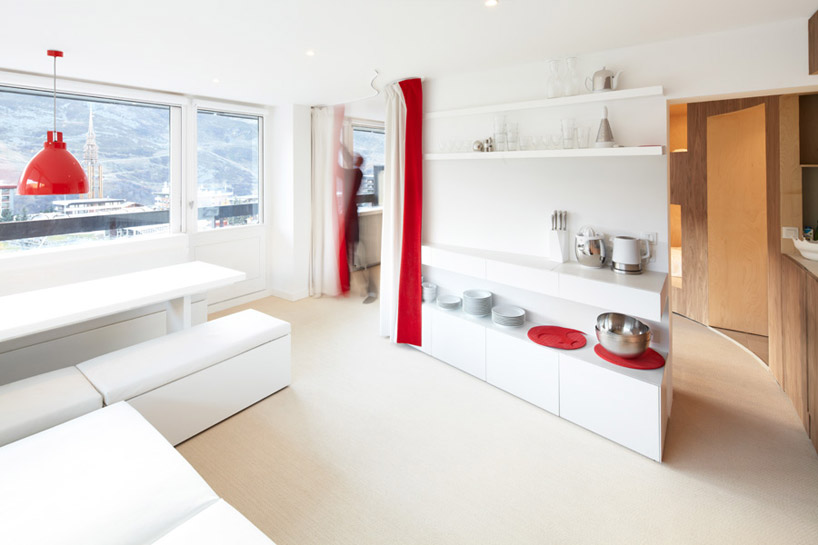 kitchen image ©
kitchen image © 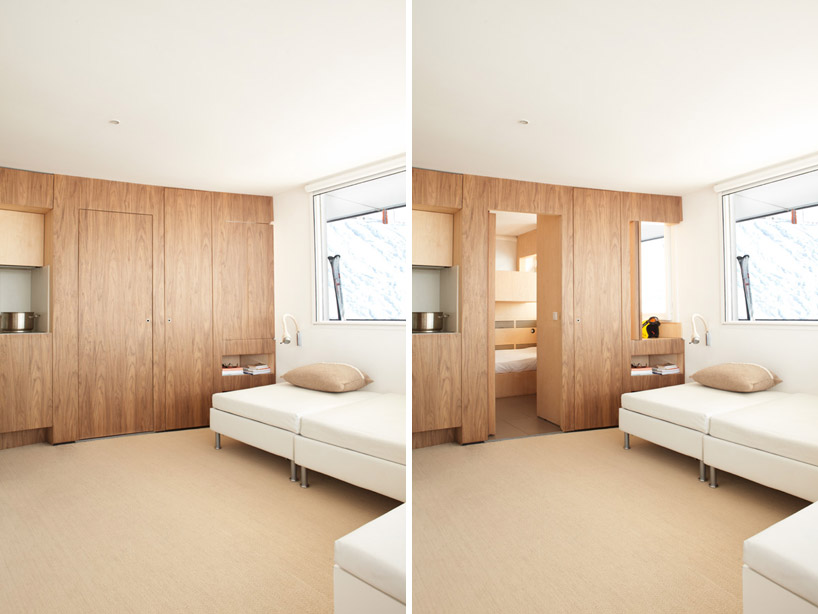 doors and cubbies may be closed images ©
doors and cubbies may be closed images © 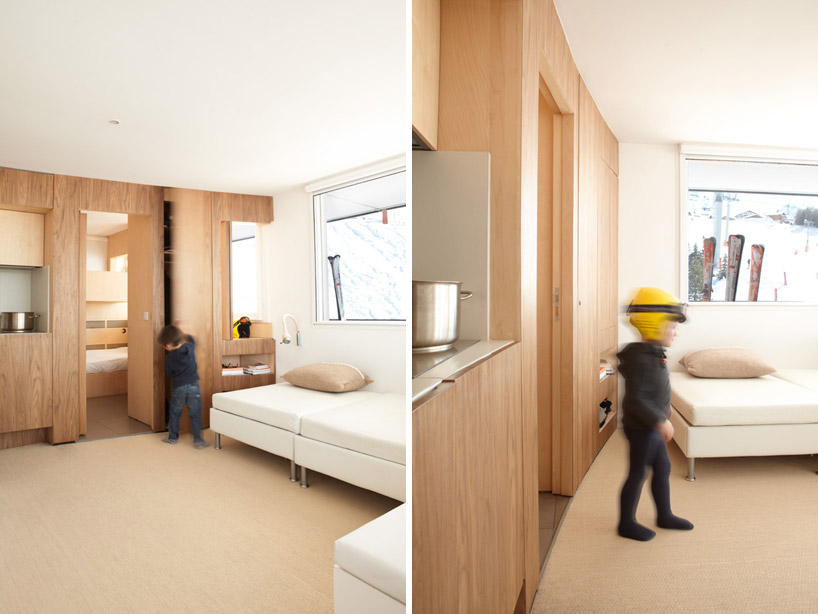 images ©
images © 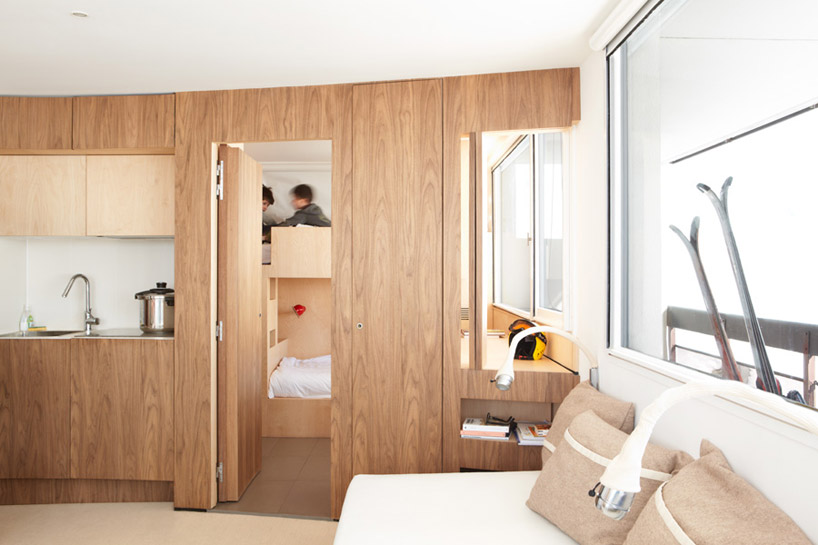 entry to bedroom from living area image ©
entry to bedroom from living area image © 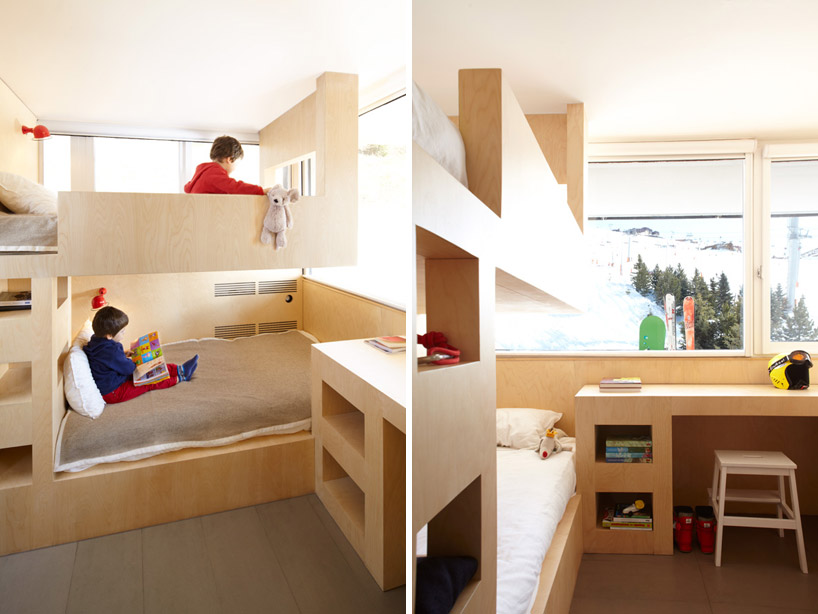 separate bedroom + desk images ©
separate bedroom + desk images © 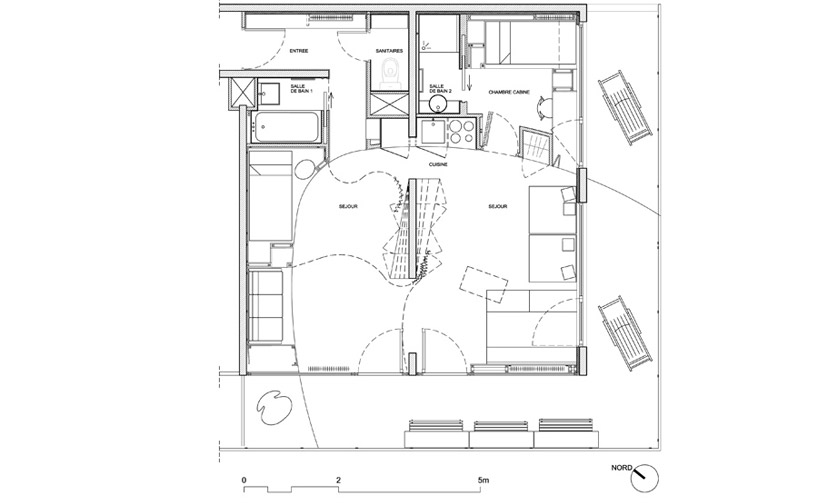 floor plan / new
floor plan / new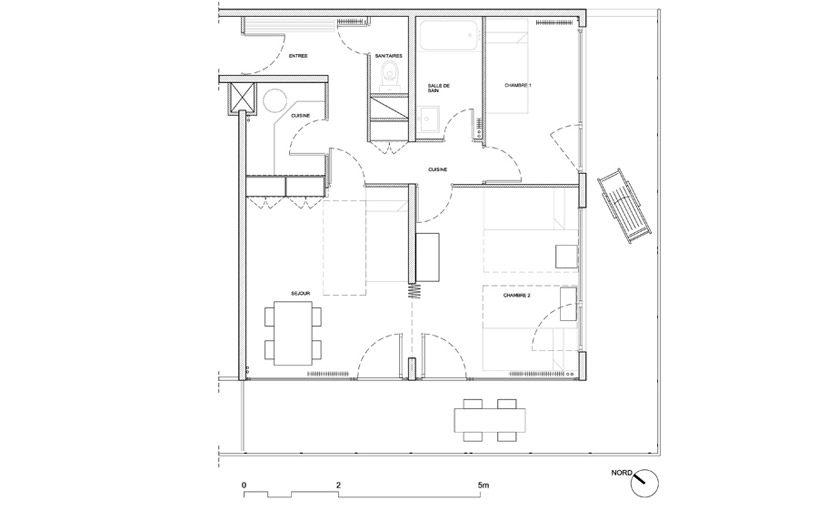 floor plan / original
floor plan / original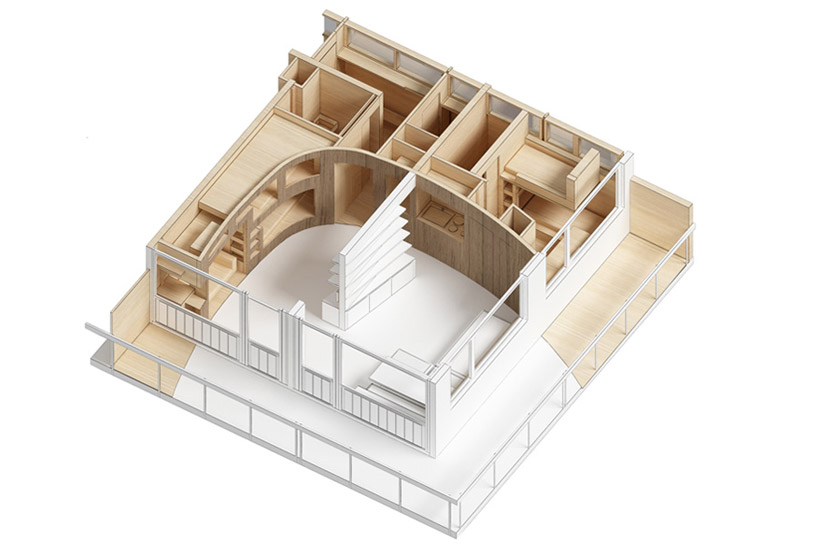 axonomentric
axonomentric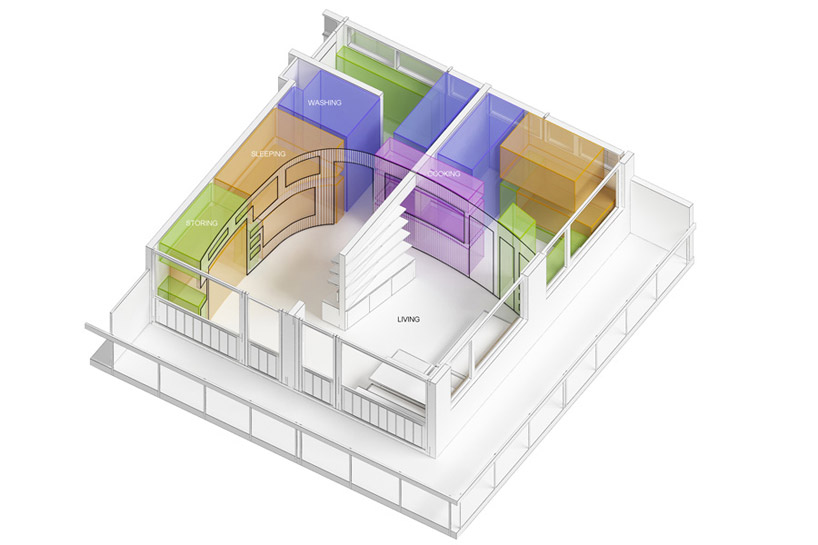 program
program
