KEEP UP WITH OUR DAILY AND WEEKLY NEWSLETTERS
happening this week! pedrali returns to orgatec 2024 in cologne, presenting versatile and flexible furnishing solutions designed for modern workplaces.
PRODUCT LIBRARY
beneath a thatched roof and durable chonta wood, al borde’s 'yuyarina pacha library' brings a new community space to ecuador's amazon.
from temples to housing complexes, the photography series documents some of italy’s most remarkable and daring concrete modernist constructions.
built with 'uni-green' concrete, BIG's headquarters rises seven stories over copenhagen and uses 60% renewable energy.
with its mountain-like rooftop clad in a ceramic skin, UCCA Clay is a sculptural landmark for the city.
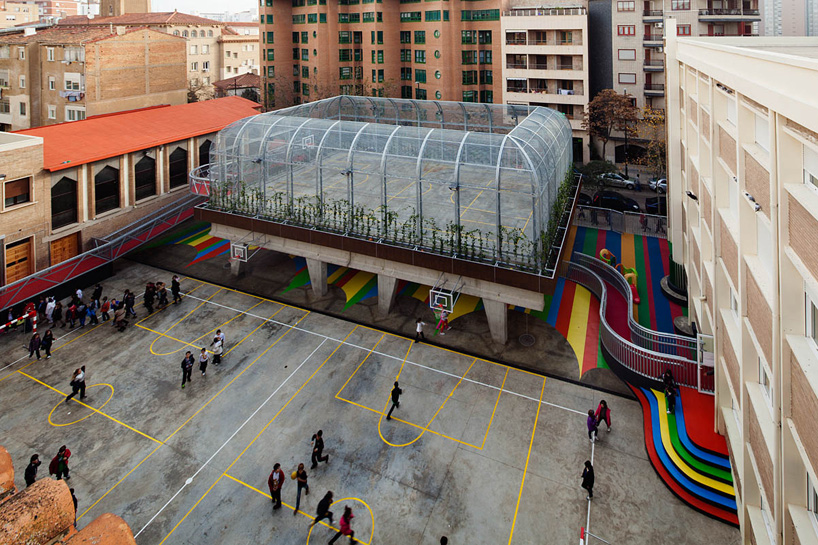
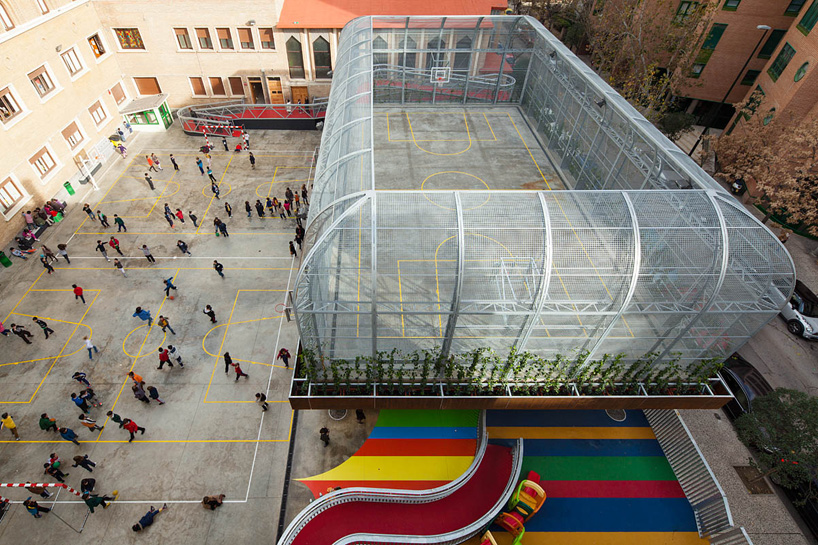 view from the wing of the buildingimage © miguel de guzman
view from the wing of the buildingimage © miguel de guzman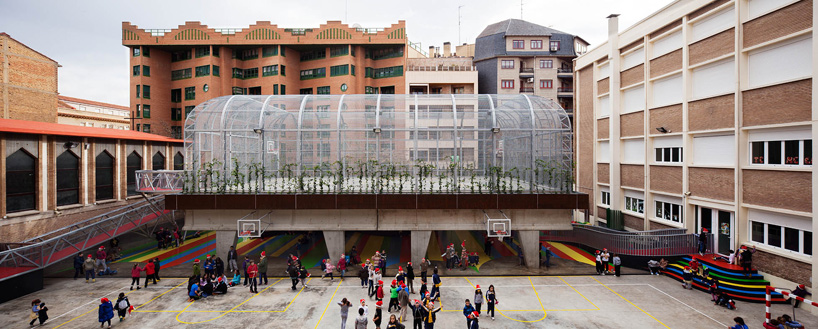 elevation, entrance under the structureimage © miguel de guzman
elevation, entrance under the structureimage © miguel de guzman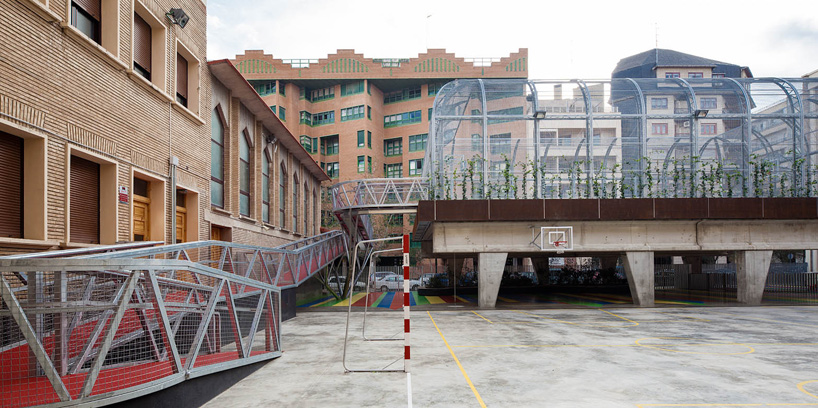 image © miguel de guzman
image © miguel de guzman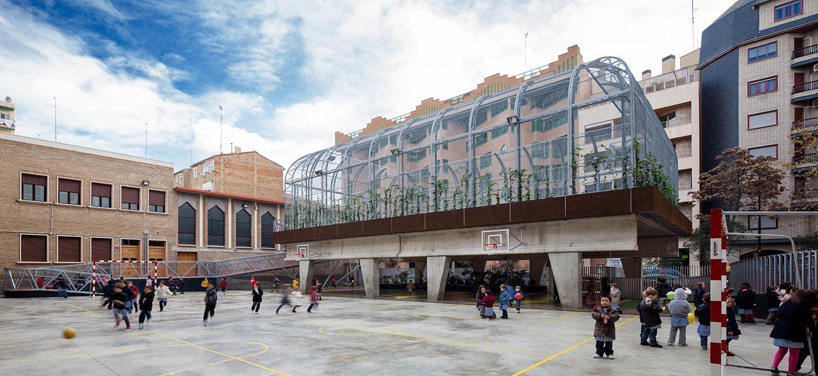 plenty of space on the courtyard ground with added court elevated aboveimage © miguel de guzman
plenty of space on the courtyard ground with added court elevated aboveimage © miguel de guzman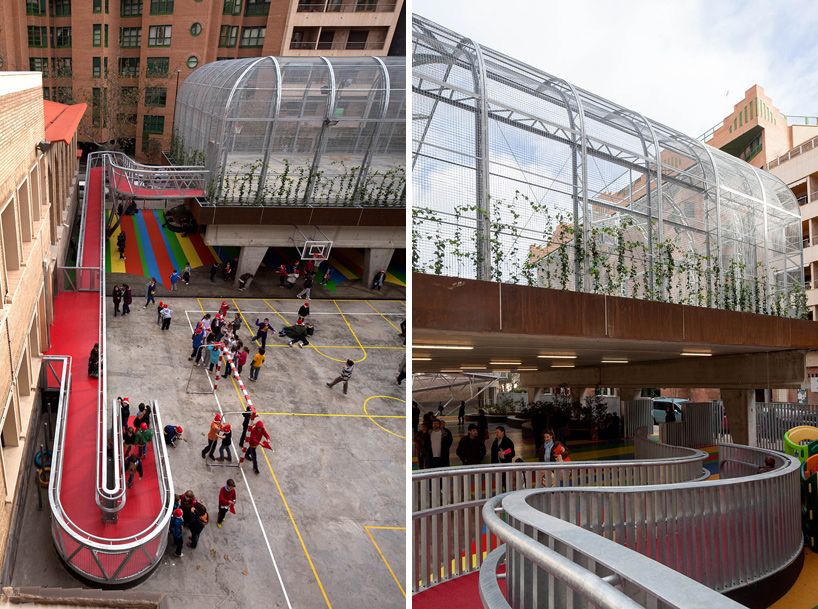 ramps connecting the school, courtyard, and sports structureimage © miguel de guzman
ramps connecting the school, courtyard, and sports structureimage © miguel de guzman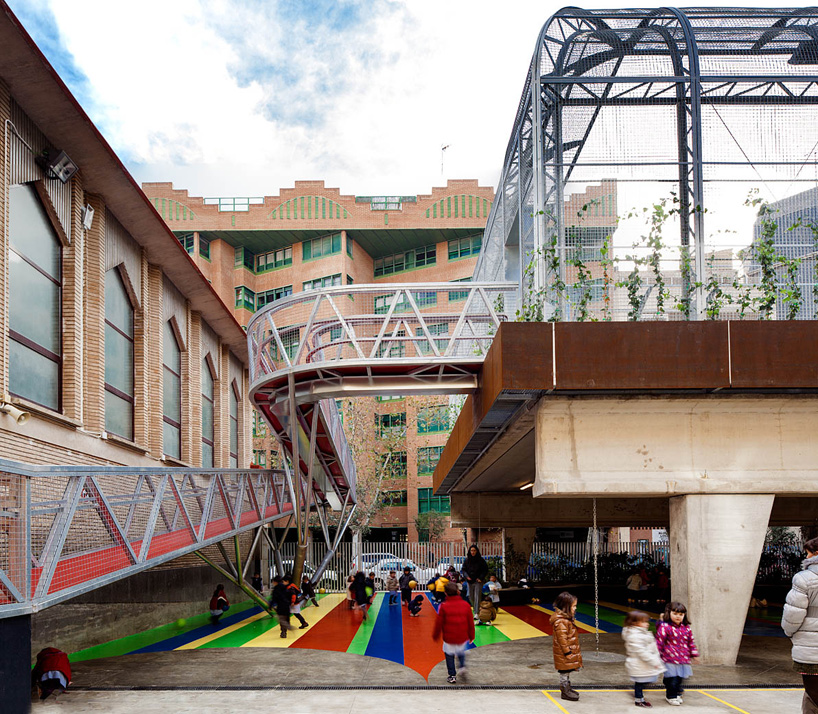 metal ramps weave over the infant play areaimage © miguel de guzman
metal ramps weave over the infant play areaimage © miguel de guzman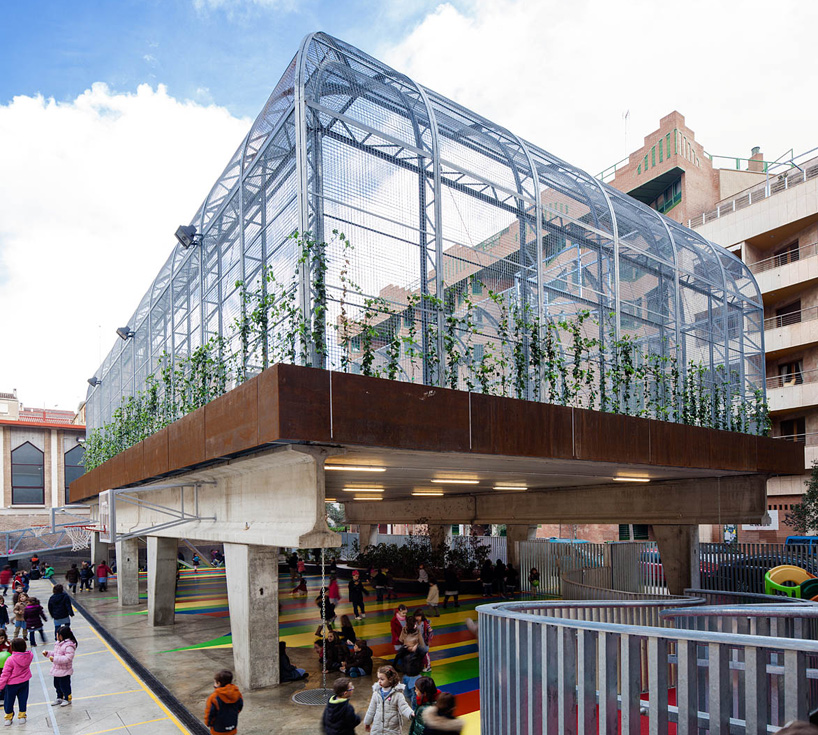 prefabricated concrete structure was erected in a few daysimage © miguel de guzman
prefabricated concrete structure was erected in a few daysimage © miguel de guzman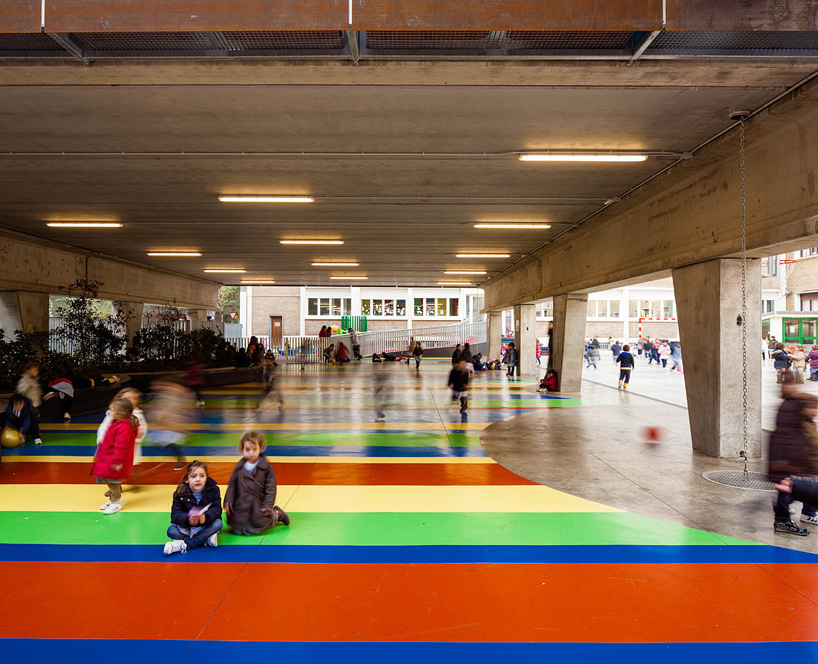 space under the courtimage © miguel de guzman
space under the courtimage © miguel de guzman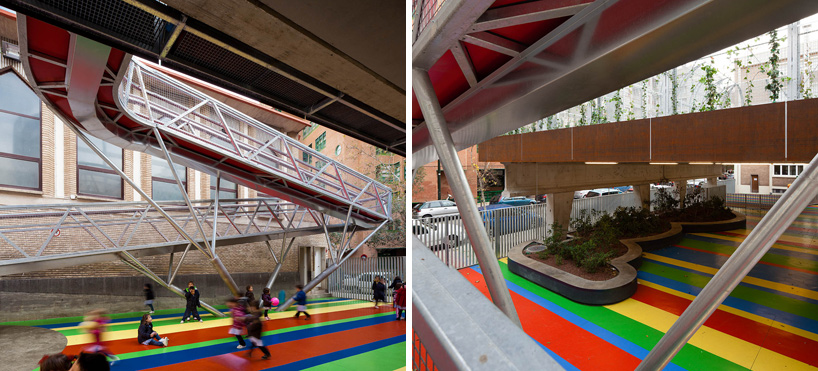 (left) tree columns support the ramps without taking up space(right) seating area with incorporated plantsimage © miguel de guzman
(left) tree columns support the ramps without taking up space(right) seating area with incorporated plantsimage © miguel de guzman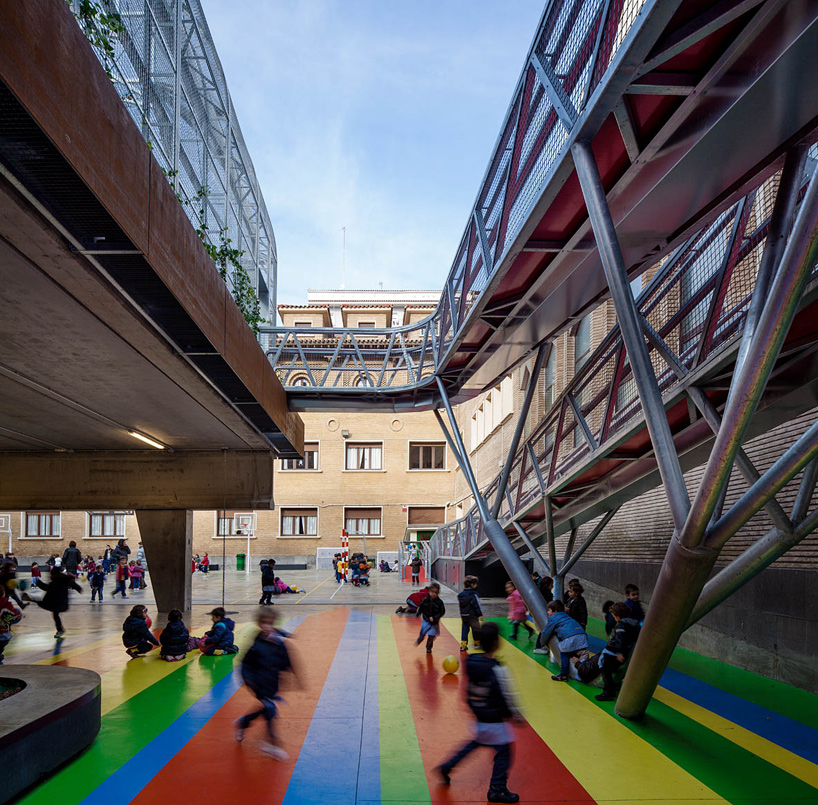 view towards the schoolimage © miguel de guzman
view towards the schoolimage © miguel de guzman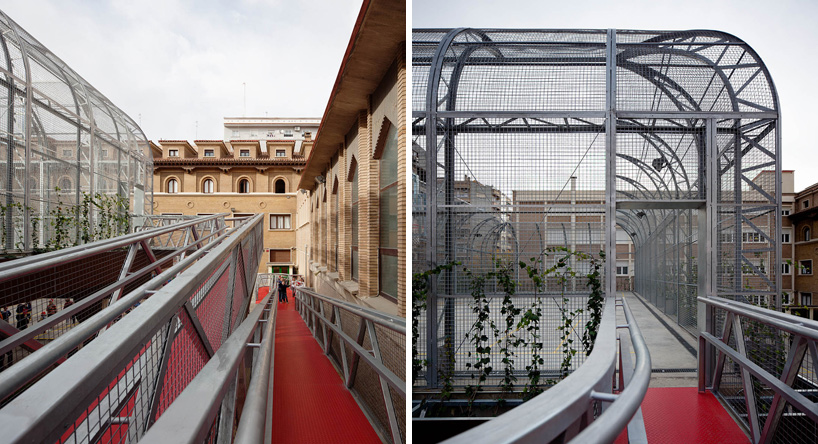 entrance to the caged courtimage © miguel de guzman
entrance to the caged courtimage © miguel de guzman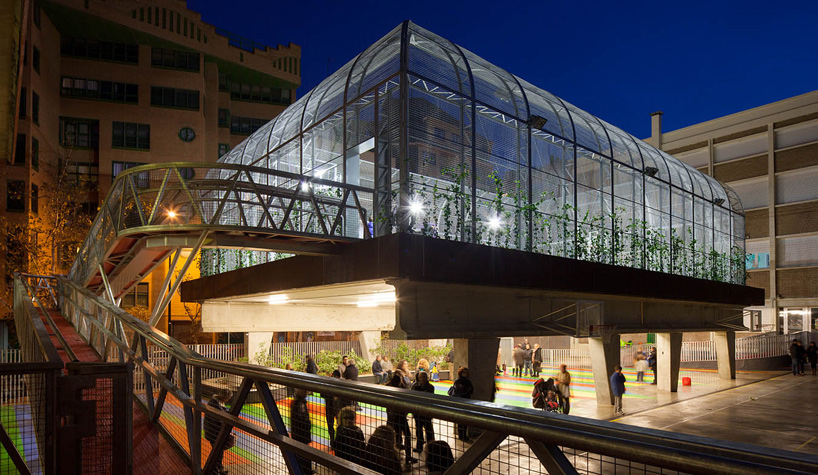 image © miguel de guzman
image © miguel de guzman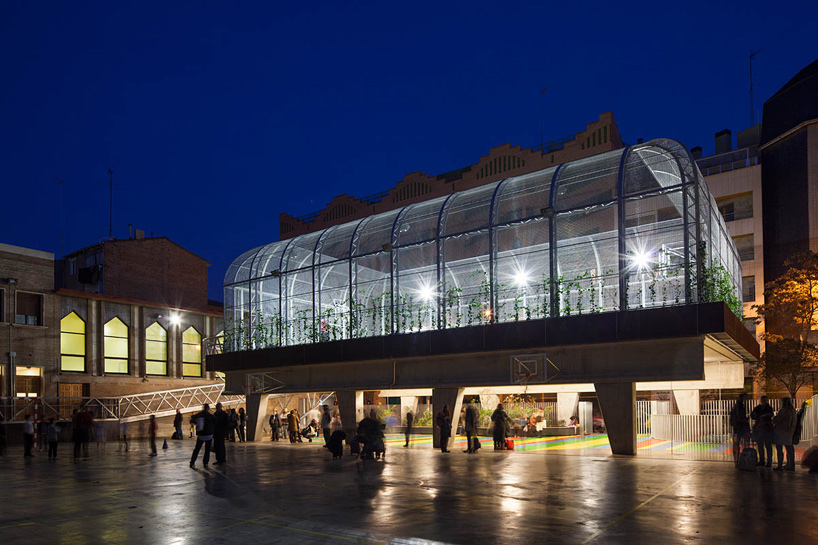 image © miguel de guzman
image © miguel de guzman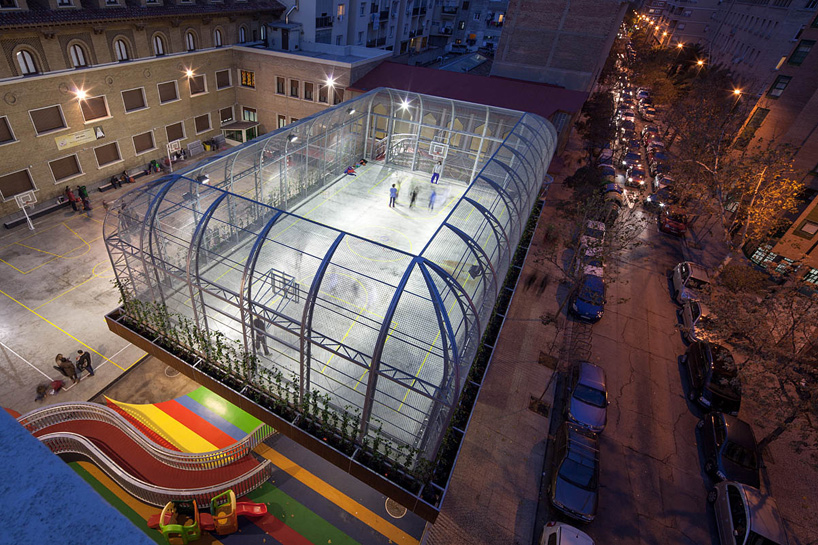 image © miguel de guzman
image © miguel de guzman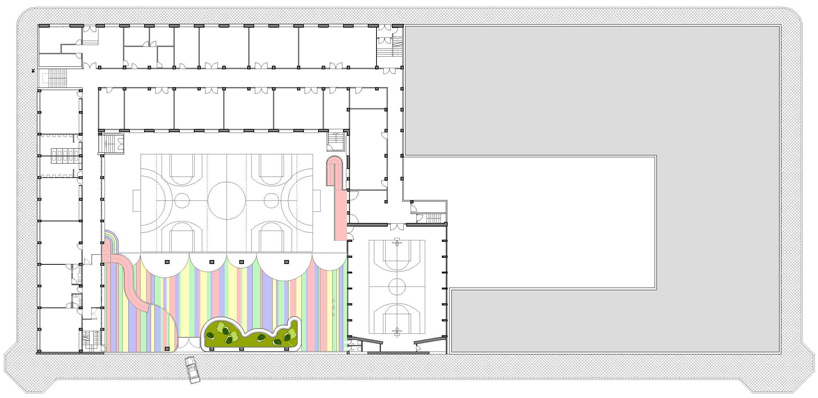 site plan
site plan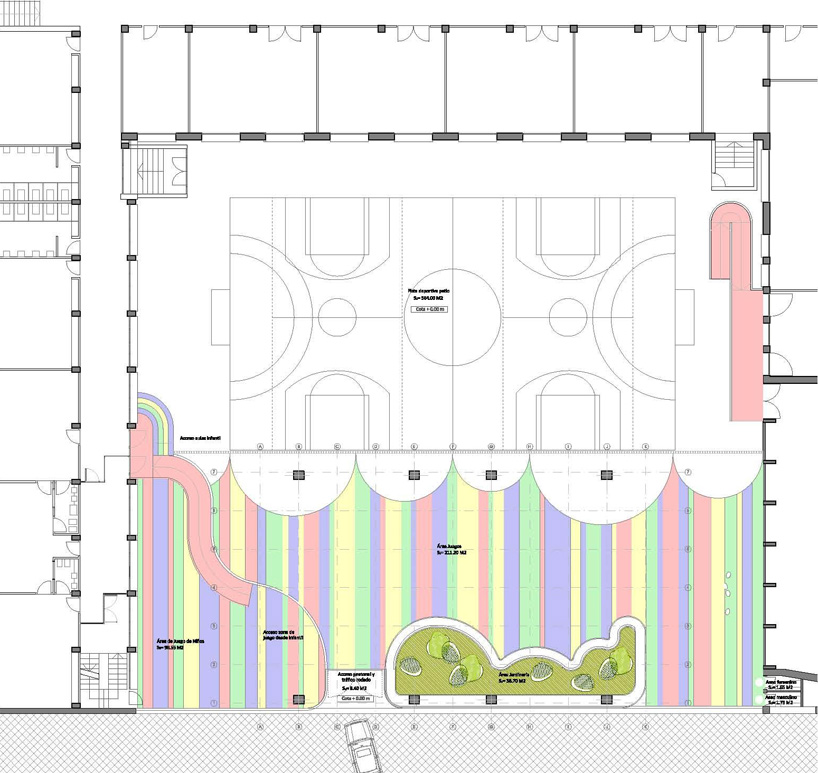 floor plan / level 0
floor plan / level 0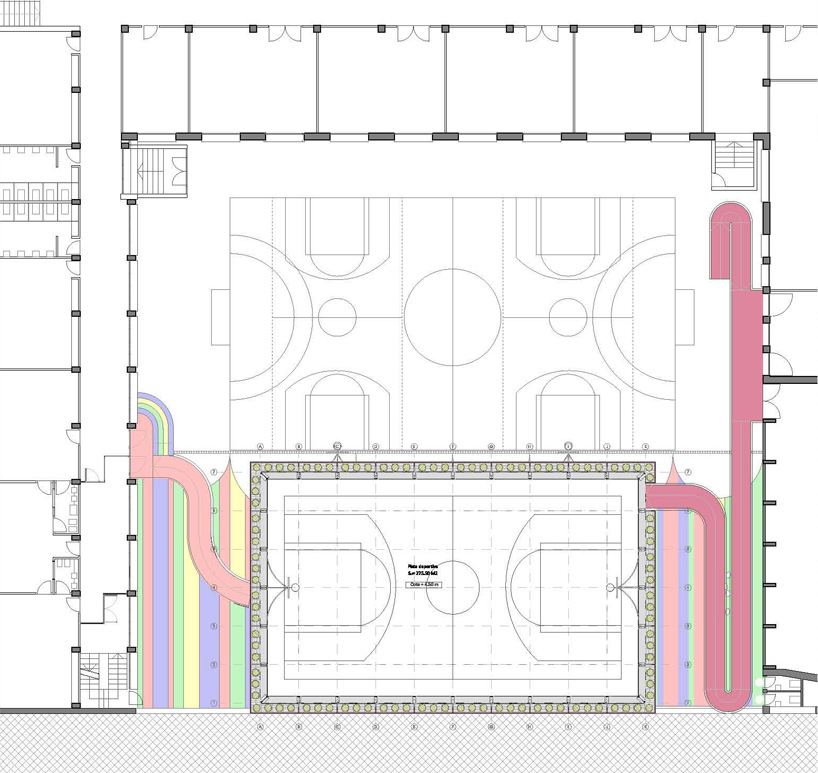 floor plan / level 1
floor plan / level 1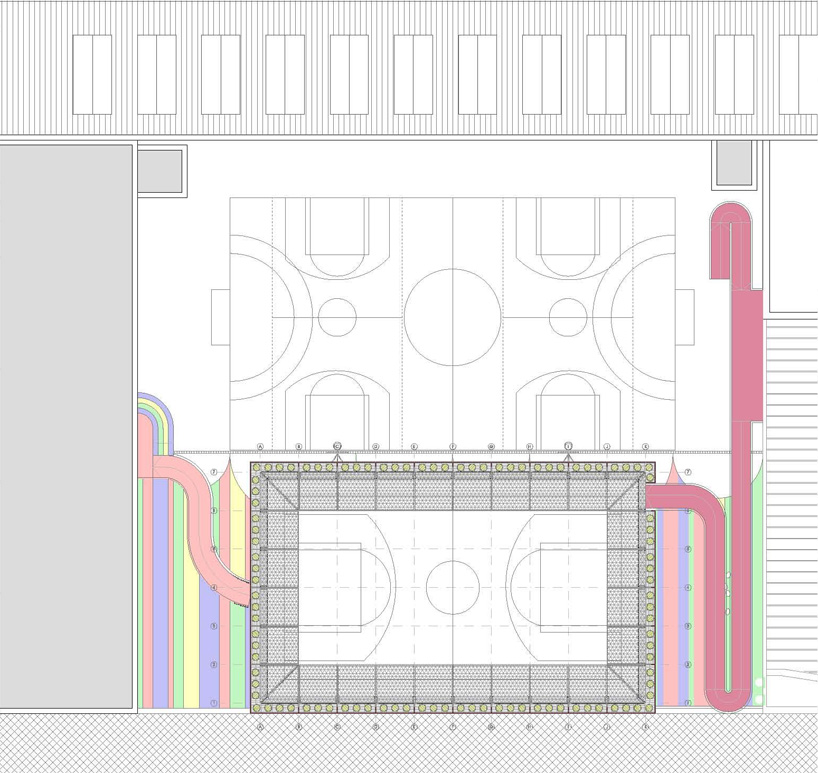 roof plan
roof plan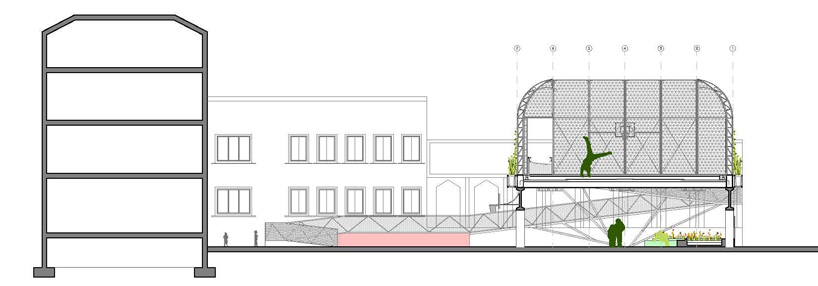 section
section section
section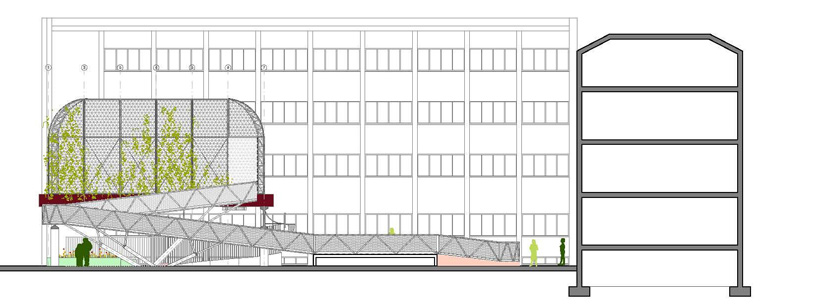 elevation
elevation elevation
elevation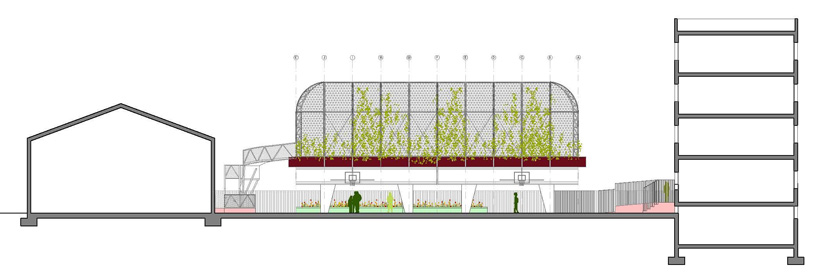 elevation
elevation elevation
elevation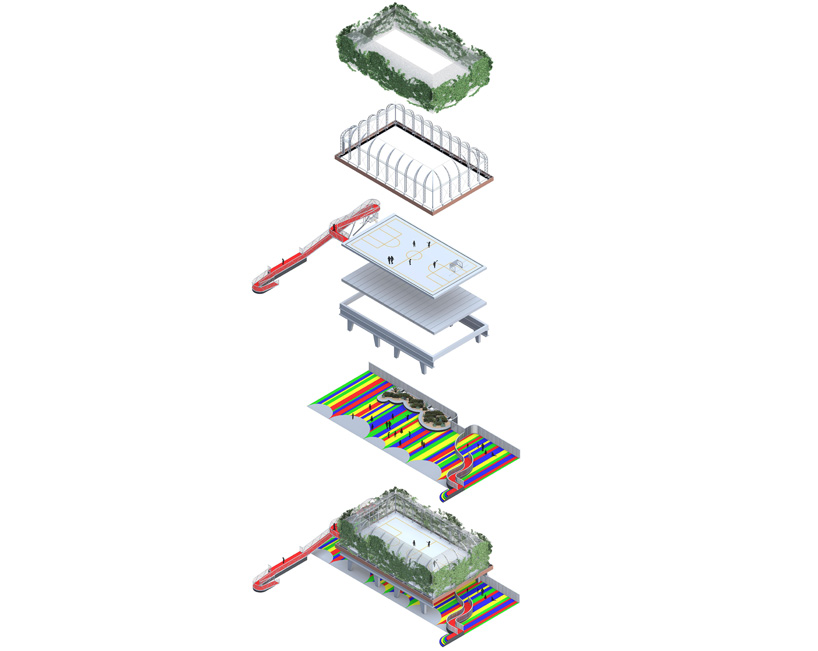 exploded axonometric
exploded axonometric








