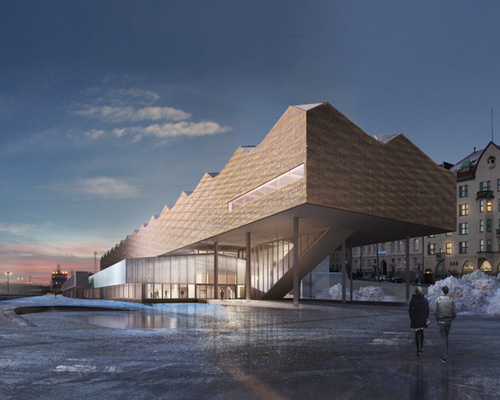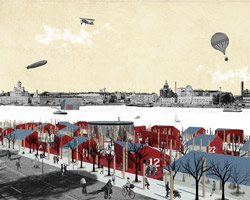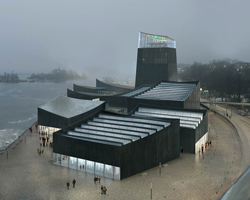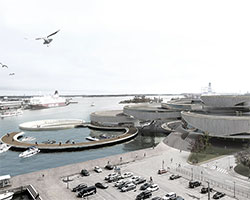guggenheim helsinki contestants refine designs ahead of jury verdict
(above) GH-1128435973
all images courtesy of guggenheim helsinki design competition
the six final contestants of the guggenheim helsinki design competition have refined their original designs, ahead of the announcement of the winning proposal in june 2015.
from the 1,715 anonymous submissions received for stage one of the competition, the jury selected six finalists. these teams received additional briefing following their selection and further developed their concept designs during stage two of the competition. the nominated practices as follows: AGPS architecture, asif khan, fake industries architectural agonism, haas cook zemmrich STUDIO2050, moreau kusunoki architectes and SMAR architecture studio. entries from the selected practices are still known by their entry code, and will remain anonymous until the jury’s final decision has been made. see more on each of the six submissions below.
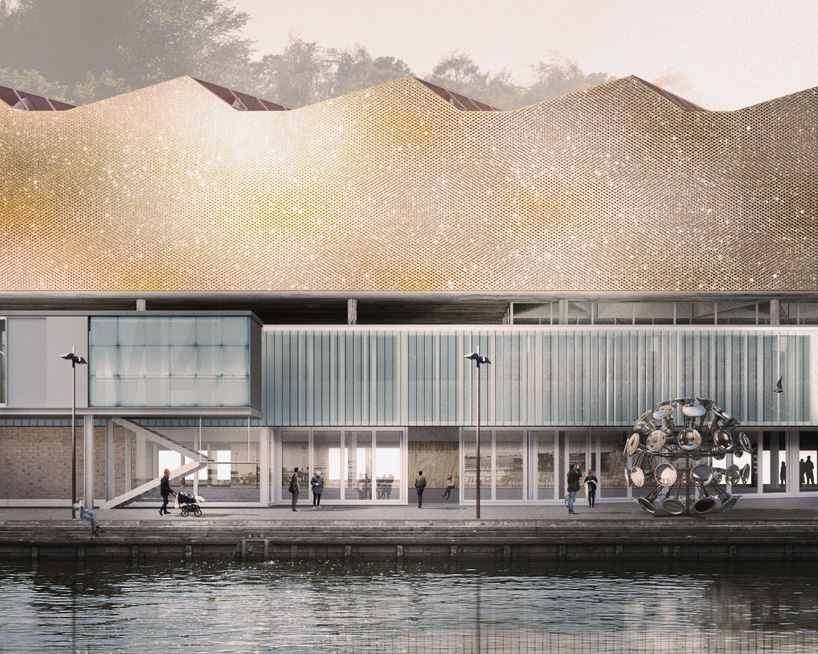
GH-1128435973
GH-1128435973
the proposal is composed of two spaces – one for exhibitions, the other a public forum – that come together, gradually engaging in multiple movements. importantly, one space of the museum is at the dock level of the port facility, acknowledging the site’s industrial past. the lower level is conceived as a social commons within the city – part gathering place, part community center, and part incubator for innovation. hovering in the air, the museum’s other section offers a place for contemplation, with large open galleries complementing the space below.
see the design boards for this project here.
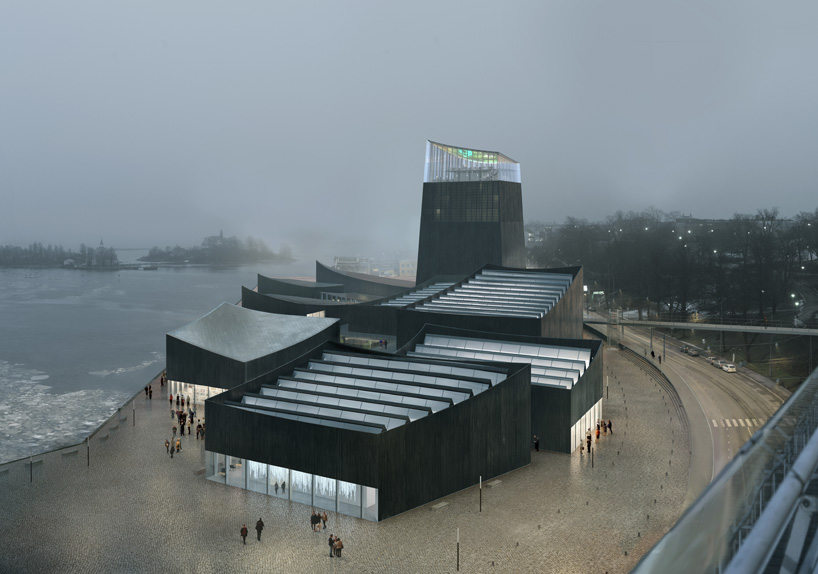
GH-04380895
GH-04380895
through the port promenade and the pedestrian footbridge to the observatory park, this proposal encourages people to flow within a new cultural core that is linked to the rest of the city. this means of access not only welcomes visitors, but also serves as a key cultural destination for the entire community. the museum skyline is composed by independent volumes, highlighted by a landmark tower. these fragmented art exhibition spaces allow strong integration with outdoor display and events, while the lighthouse offers a new perspective over the city.
see the design boards for this project here.
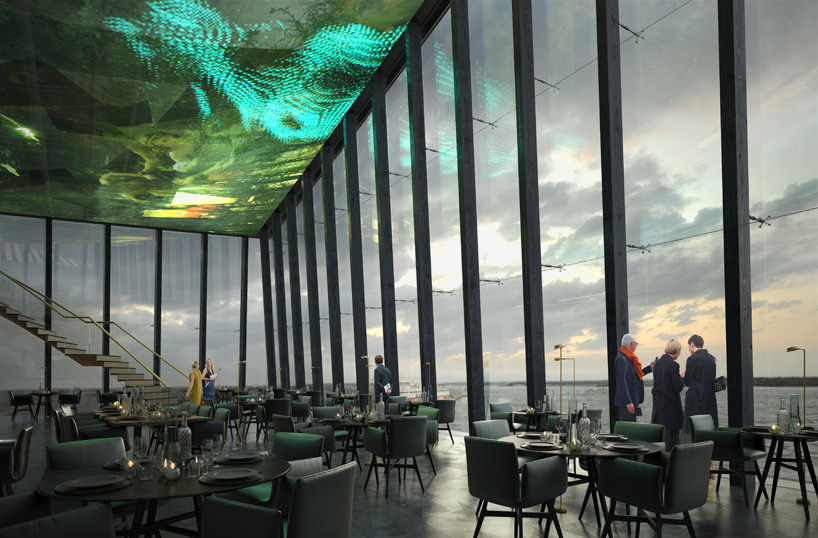
GH-04380895
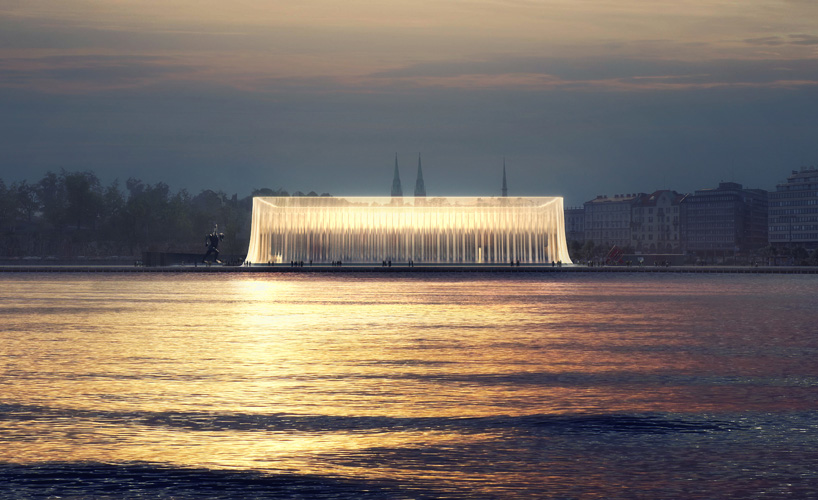
GH-121371443
GH-121371443
this submitted scheme takes the form of a helsinki city block rotated to face the harborfront. seven timber-clad galleries are stacked over a basement and three levels flanked by administration and open-format halls. public spaces are formed between these and an intelligent textured glass skin wrapping the entirety to precisely diffuse light, translucent below, and transparent above. the lower galleries join as needed, while the third floor is one super-space. the variety enables a wide range of curatorial approaches. the museum’s three entrances are arrived at by new cobble and gravel walking routes. centrally, a wide staircase helps visitors wayfind intuitively, while a sculpture garden is enclosed to the south.
see the design boards for this project here.
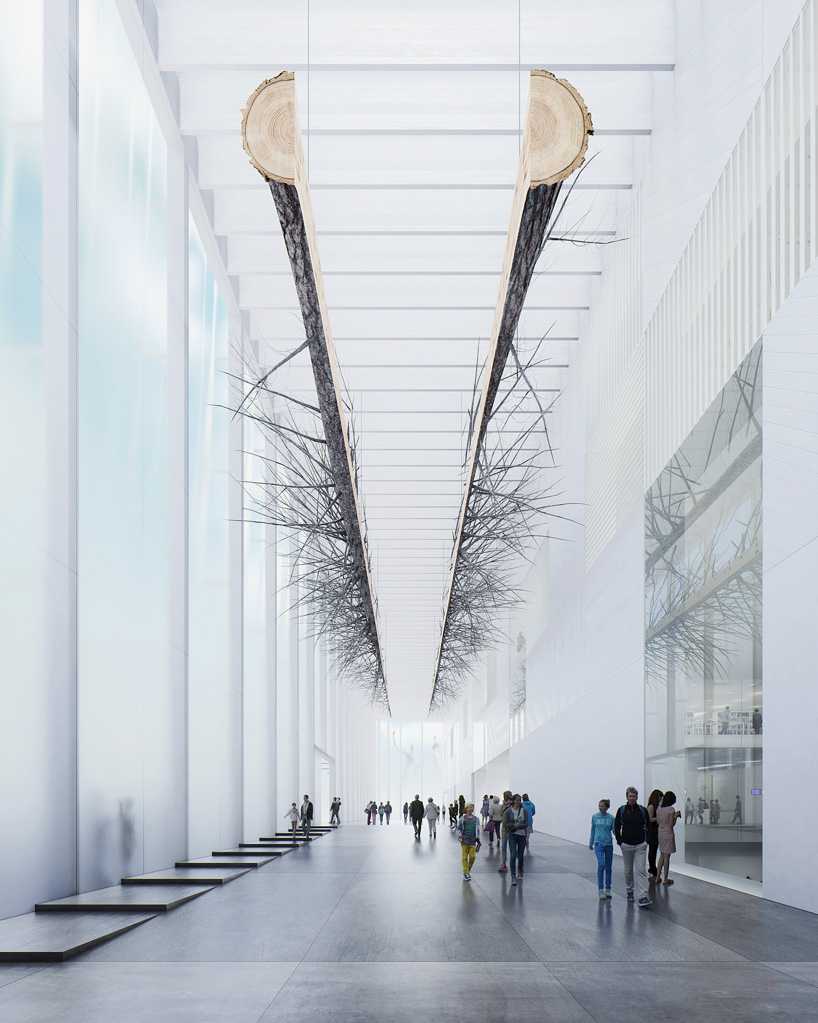
GH-121371443
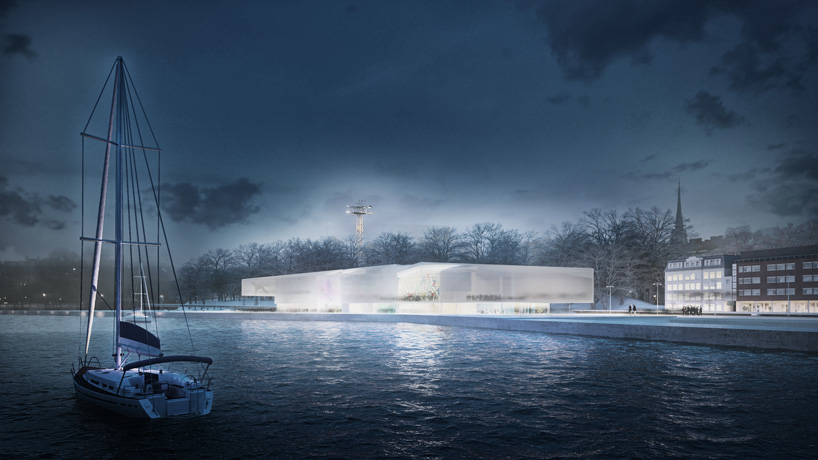
GH-5631681770
GH-5631681770
GH-5631681770 sought to use the future museum as a link between the city and waterfront as well as an interface between industrial and cultural activities. the scheme is arranged around a central street running through the building’s interior. the strategy activates and opens up the museum by allowing for clear access and inclusion of unpredictable public program.
see the design boards for this project here.
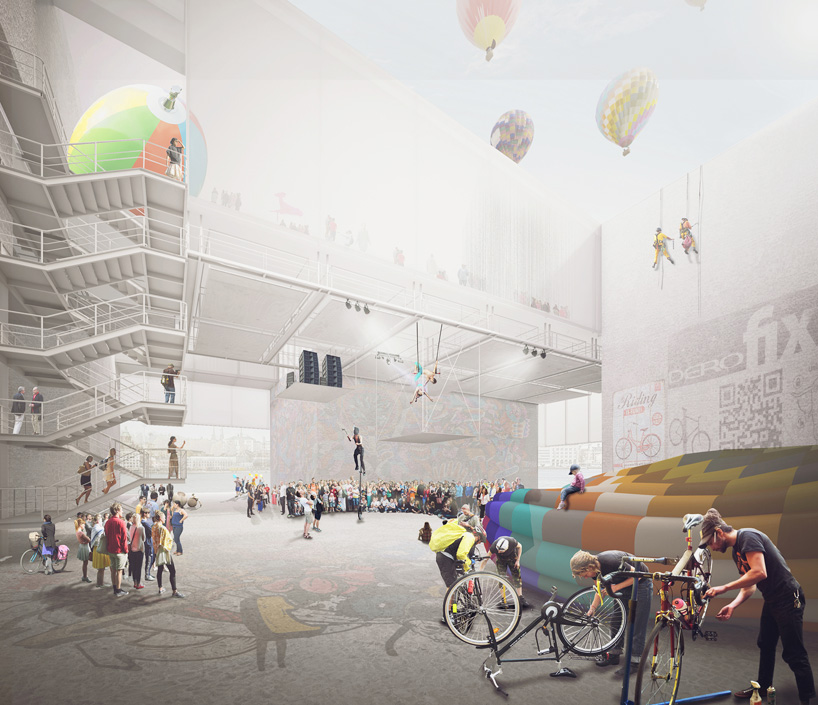
GH-5631681770
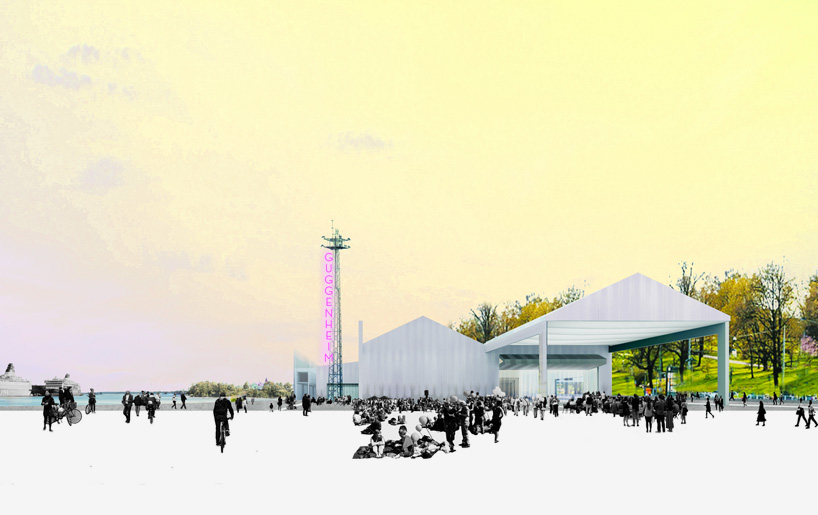
GH-5059206475
GH-5059206475
identifying that – owing to its extreme climatic conditions – helsinki is a city of interiors, this proposal for guggenheim helsinki contains 47 rooms. the 47 rooms contains nine rooms of 20x20m, twenty-seven of 6.5×6.5m six of 10x10m, two of 120x4m and one of 32x120m and three outdoor rooms. a multiplicity of chambers and climatic conditions will allow various museums to live together in the same building. consequently, the museum is ready to welcome individual visitors, families and the local art scene.
see the design boards for this project here.
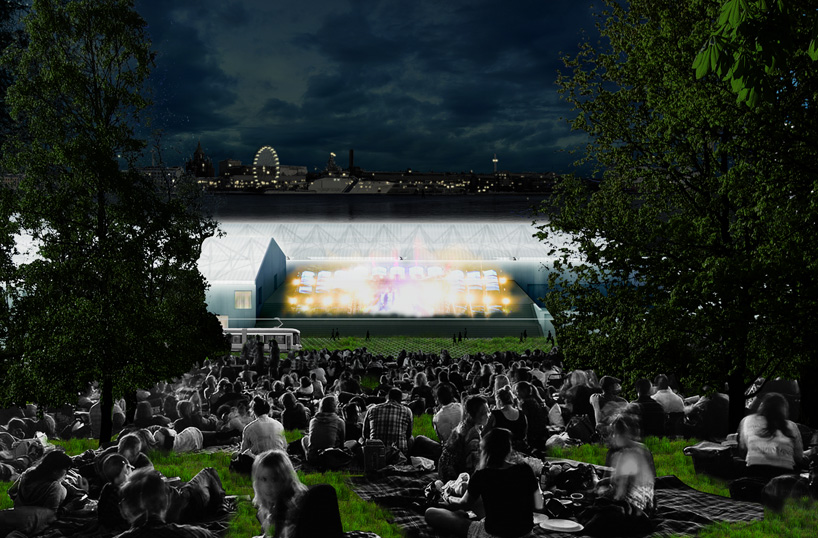
GH-5059206475
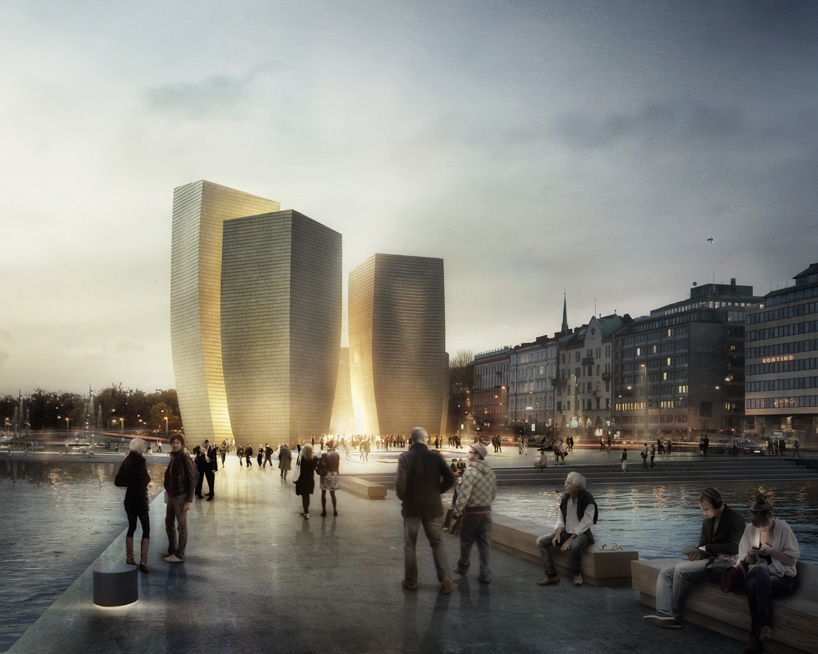
GH-76091181
GH-76091181
the final proposed scheme includes five timber towers huddled together at the edge of the baltic sea, forming a shimmering beacon on the shoreline. multiple forms produce an interplay of light and shadow that create an enticing atmosphere, while glimpses of in-between spaces beckon visitors from near and far. the warmth and familiarity of the wood shingle façade creates a sense of belonging with the landscape, while an ethereal quality is expressed through its subtle oscillation.
see the design boards for this project here.
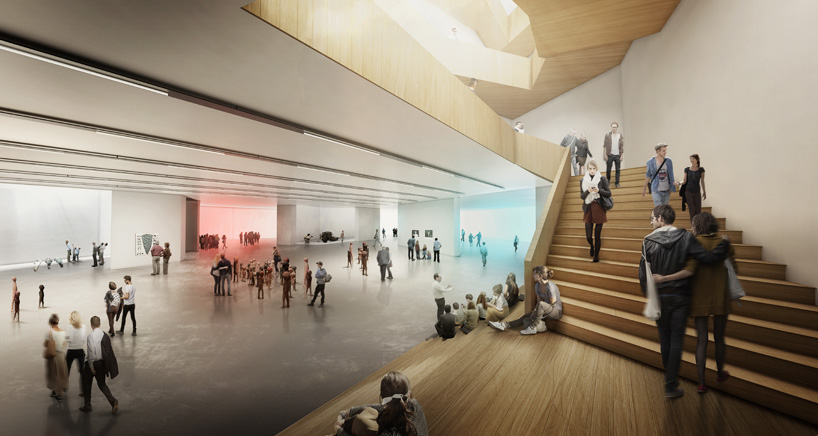
GH-76091181
