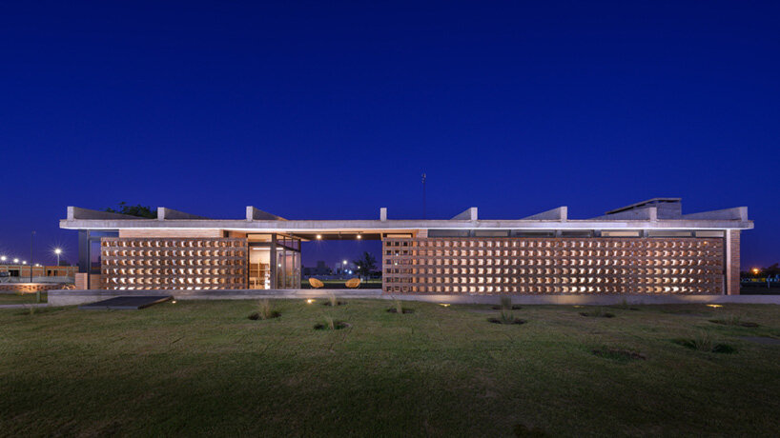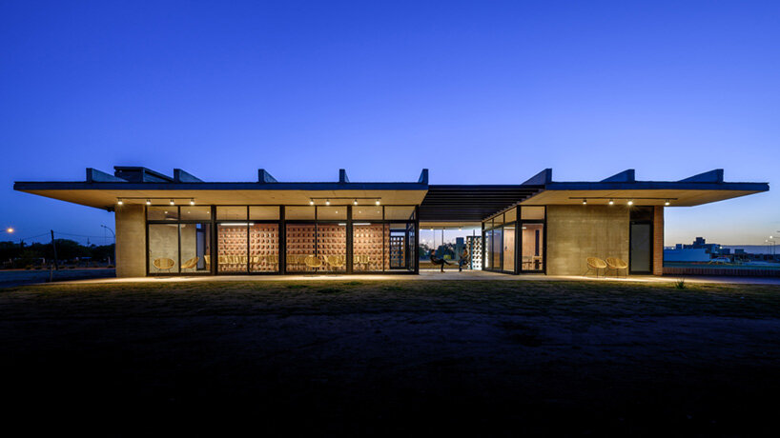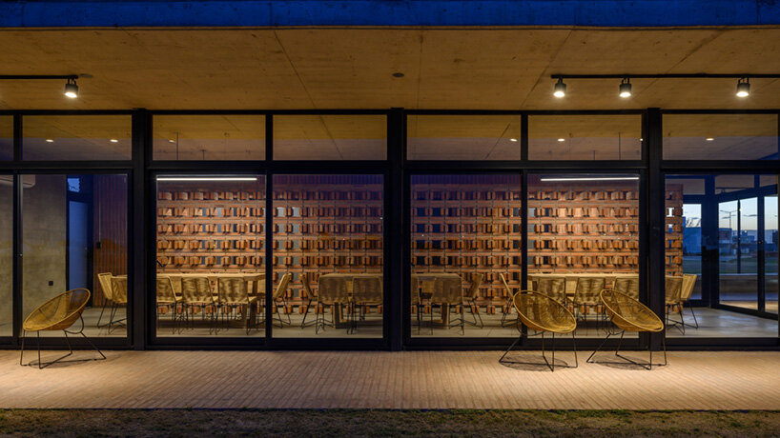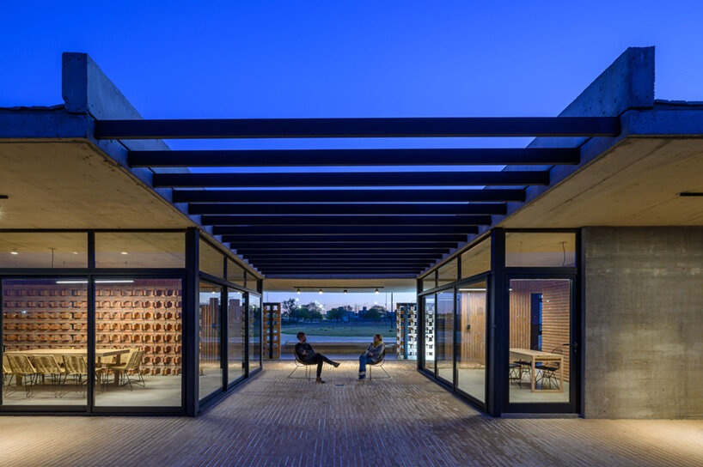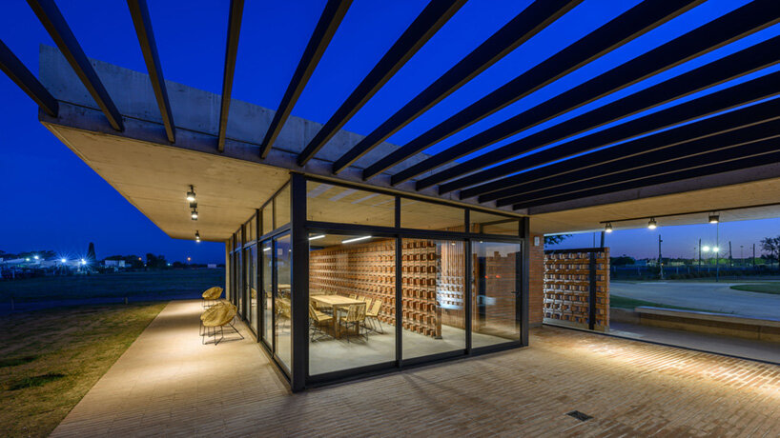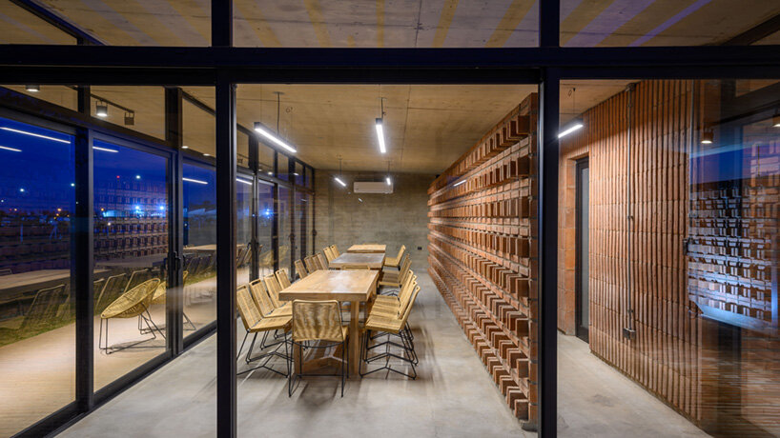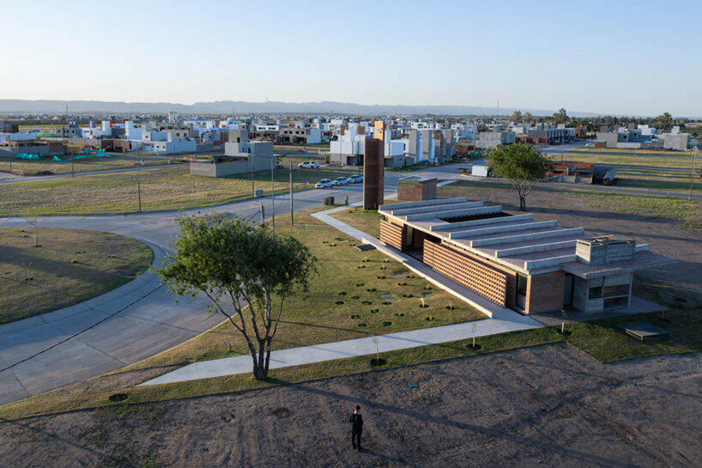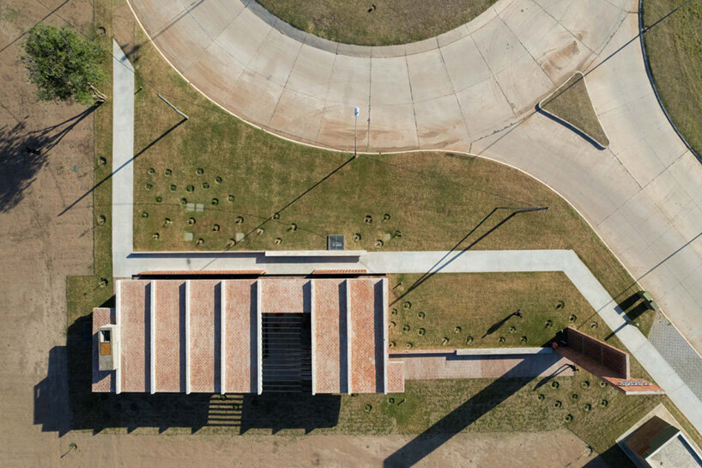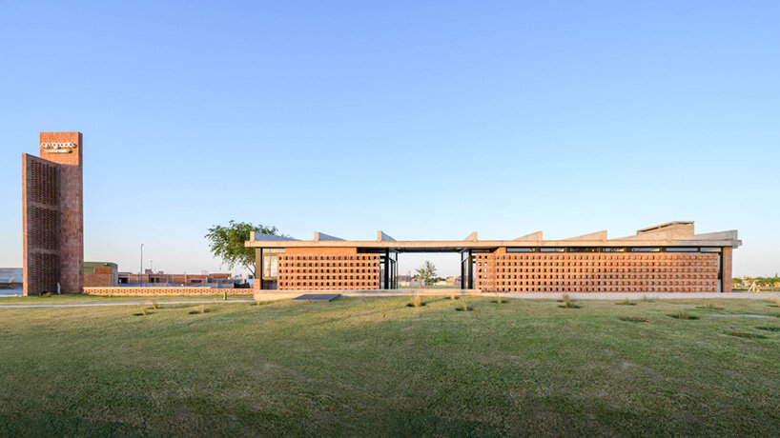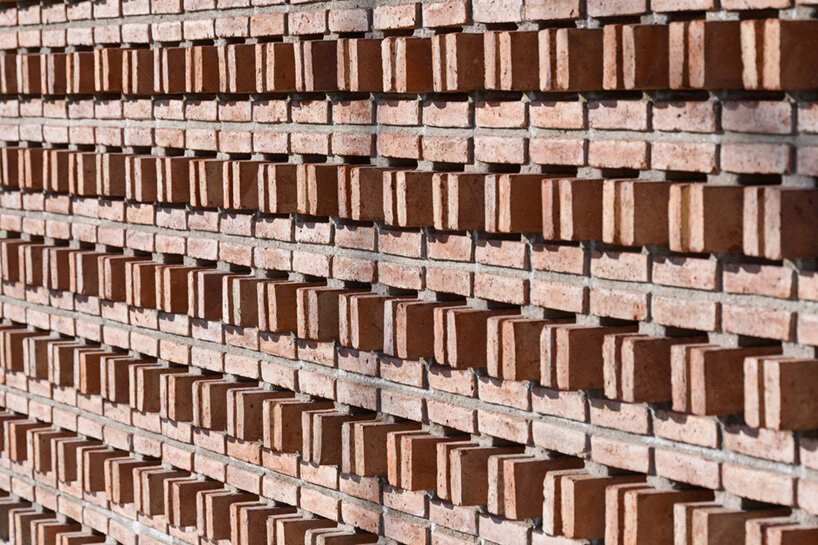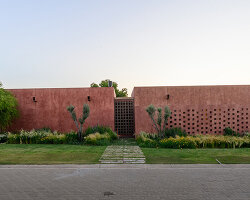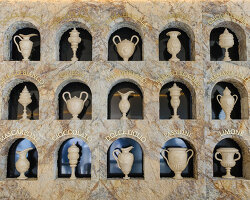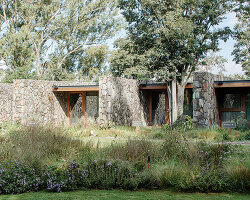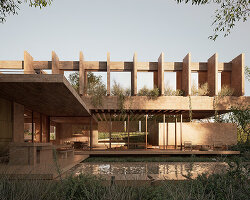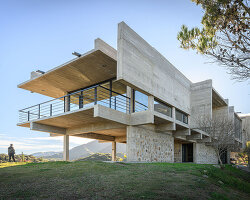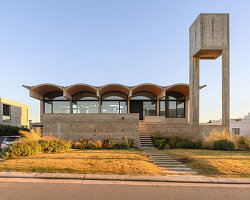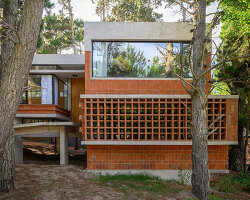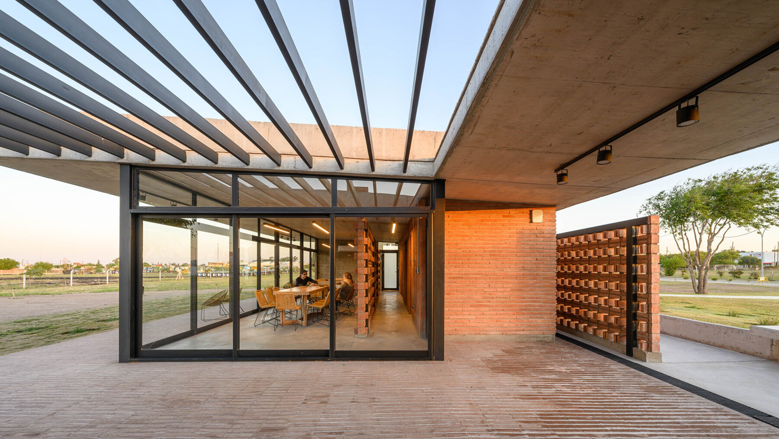
grupo edisur programs the center with an administrative office and a flexible entertainment space
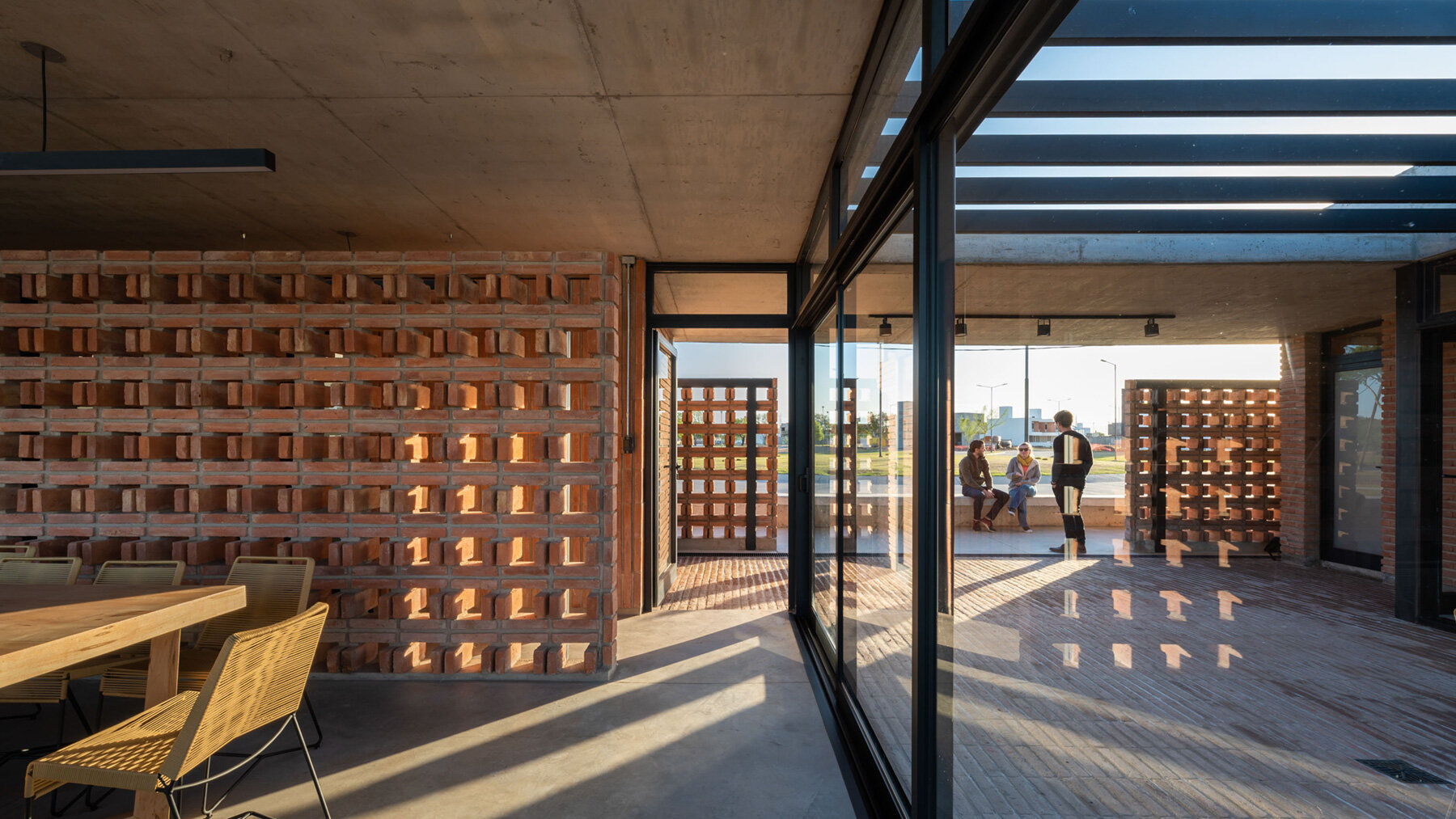
the threshold between exterior and interior is a gradual transition
KEEP UP WITH OUR DAILY AND WEEKLY NEWSLETTERS
happening now! thomas haarmann expands the curatio space at maison&objet 2026, presenting a unique showcase of collectible design.
watch a new film capturing a portrait of the studio through photographs, drawings, and present day life inside barcelona's former cement factory.
designboom visits les caryatides in guyancourt to explore the iconic building in person and unveil its beauty and peculiarities.
the legendary architect and co-founder of archigram speaks with designboom at mugak/2025 on utopia, drawing, and the lasting impact of his visionary works.
connections: +330
a continuation of the existing rock formations, the hotel is articulated as a series of stepped horizontal planes, courtyards, and gardens.
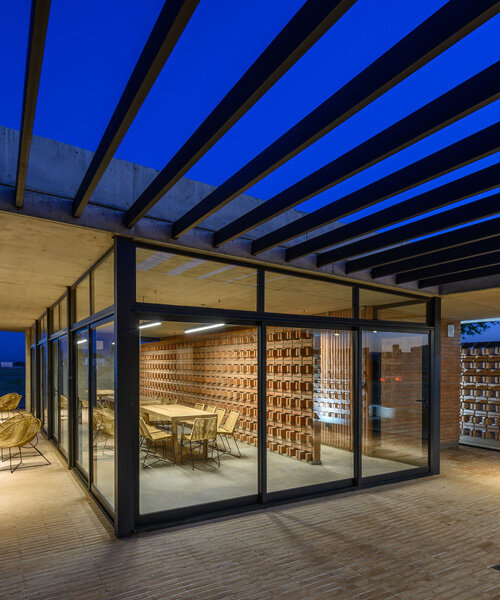
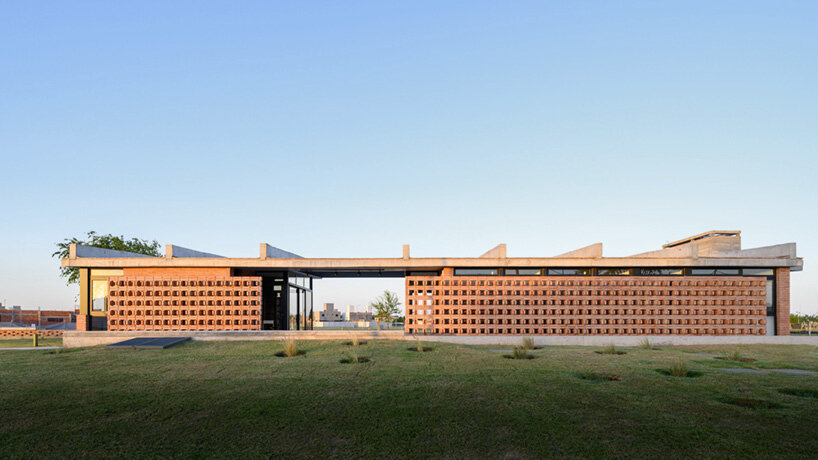 images ©
images © 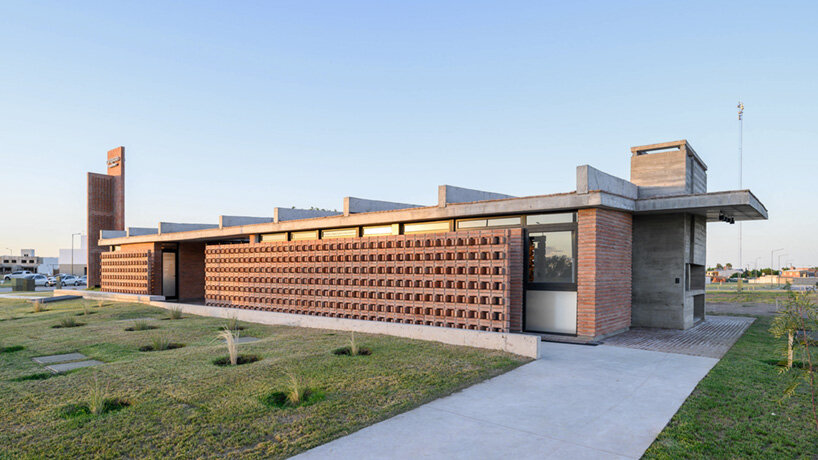 a perforated brickwork screen shields the interior from its surroundings
a perforated brickwork screen shields the interior from its surroundings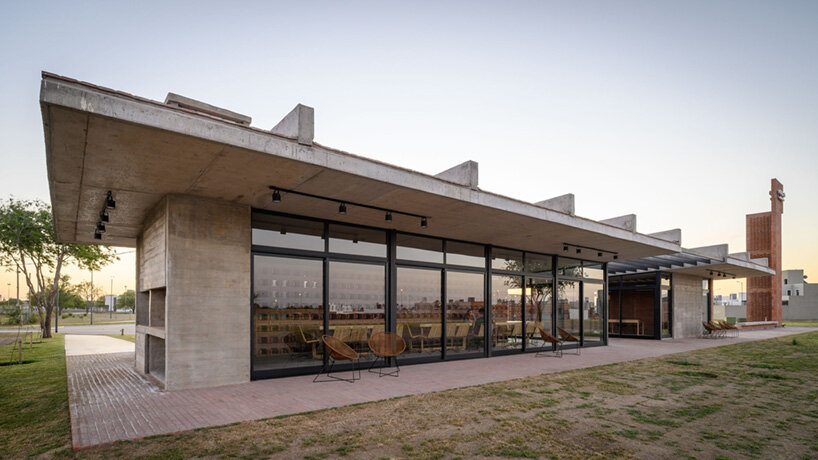
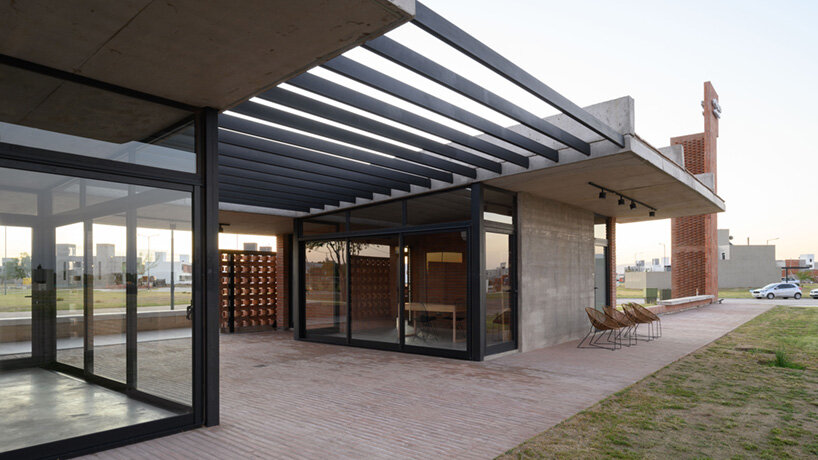
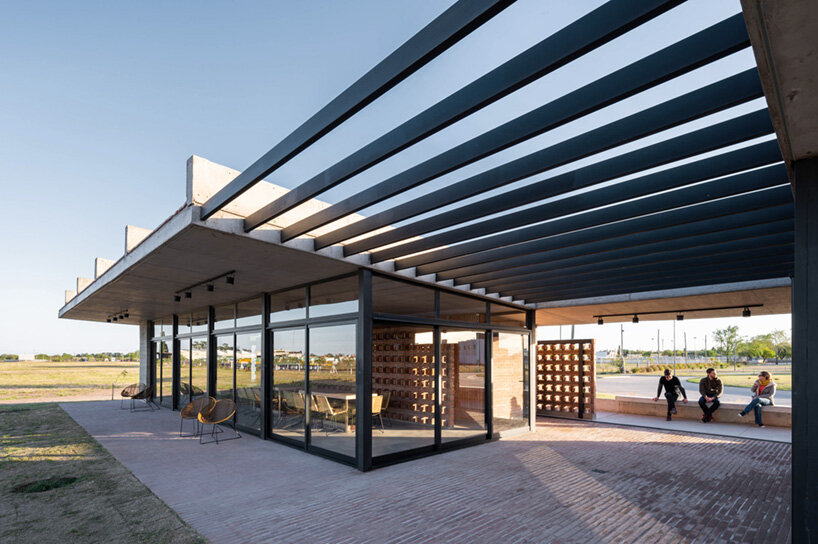 the courtyard is covered with vertical slats to filter sunlight
the courtyard is covered with vertical slats to filter sunlight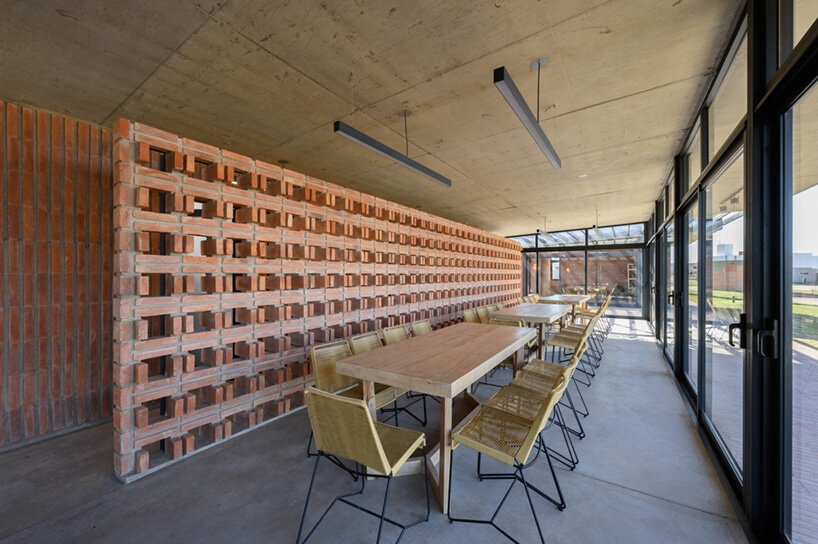 the brick screen translates along the interior to divide the open spaces
the brick screen translates along the interior to divide the open spaces