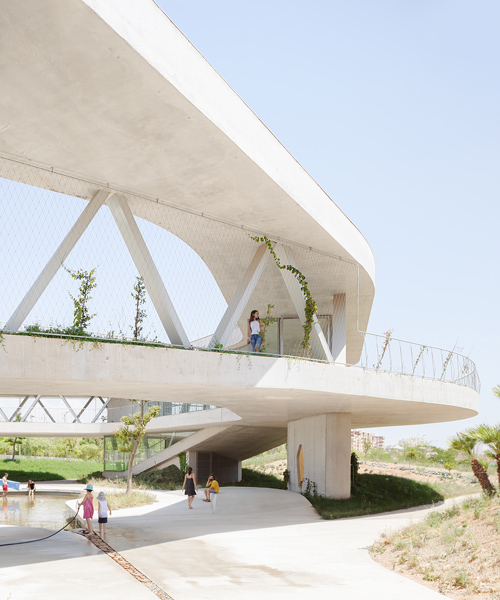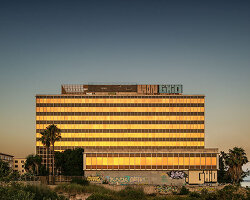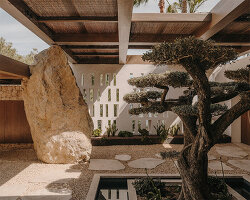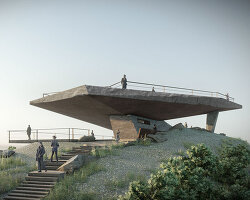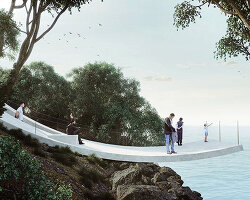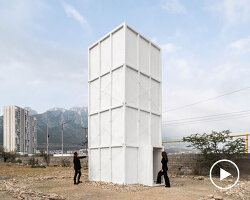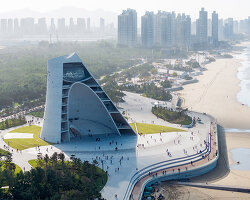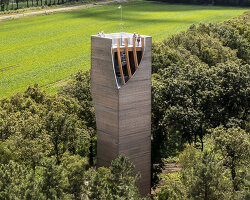spanish studio grupo aranea proposes its ‘observatory of the urban environment’ to occupy the green vía parque of alicante. the site is characterized as a natural reserve which weaves throughout the urban fabric of the spanish city, which seeks to celebrate its ongoing environmentally sustainable development. the city of alicante had not historically demonstrated a history of environmental commitment, but had stood as an example of insensitive housing developments that have stained the beauty of its coast. aiming to reverse this condition, the design team at grupo aranea not only preserves the park’s rolling fields, but vertically multiplies this green surface. images of the project were first revealed during its construction in 2013.
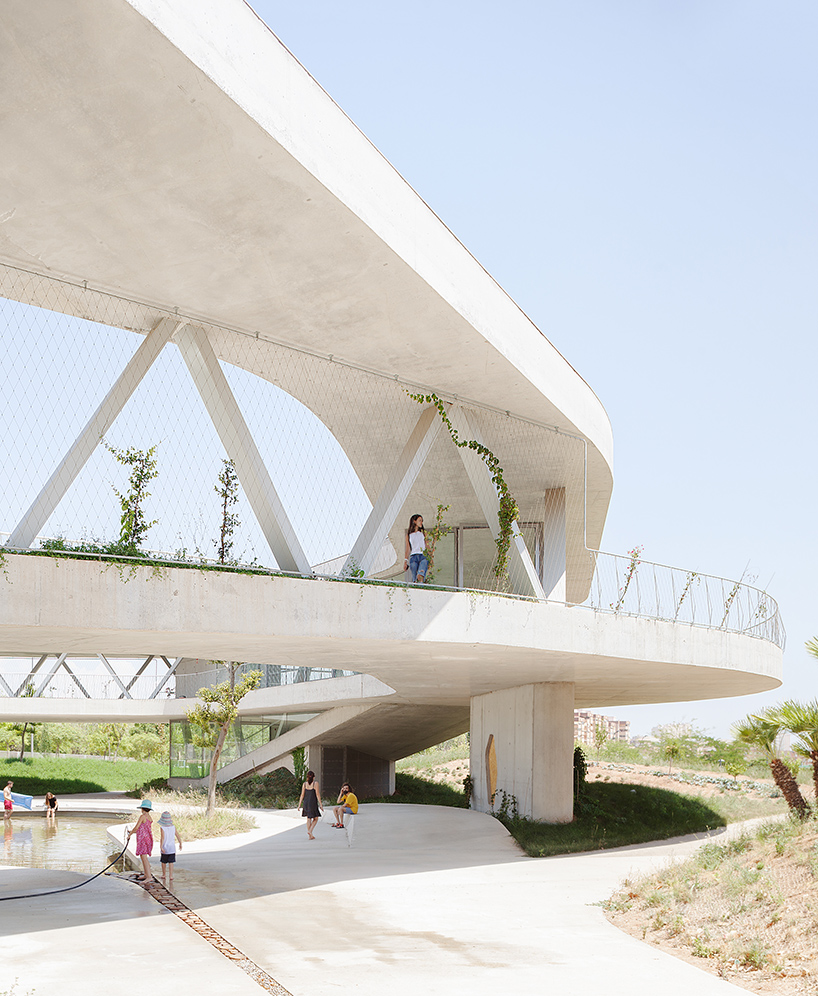
images by milena villalba
grupo aranea designs its observatory in alicante to introduce a new topography, elevated above the natural condition of the park. permeable and protected, a centralized courtyard on the ground level offers a cool, shaded place for pause along the vía parque. in its ascending route, the structure elevates the level of the park and offers visitors a new perspective from which to observe and enjoy. the floating park, covered and equipped, is more intimate. while the services of the observatory are integrated with green areas, the park has literally invaded the building, covered with an occupiable landscaped roof.
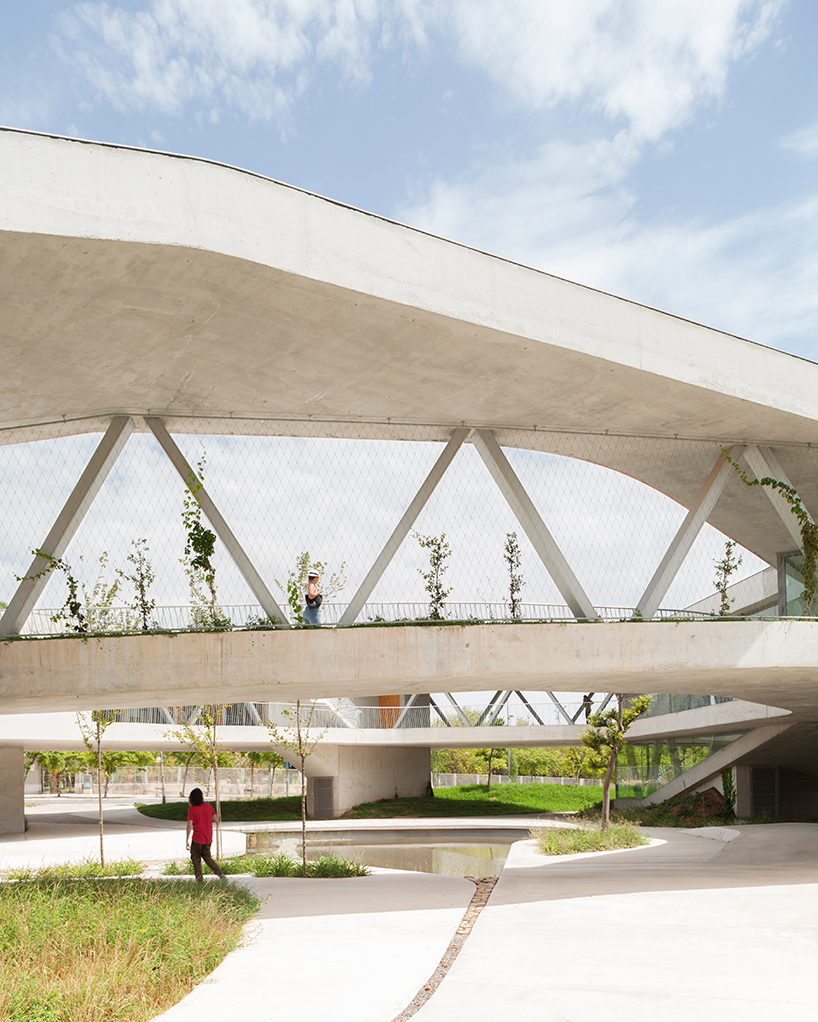
grupo aranea proposes its observatory of the urban environment in alicante to generate a multitude of situations to be occupied in multiple ways. programming the infrastructure, the team maintained a ‘bareness’ by including only what is essential. these essential conditioned spaces include a large, semi-underground conference room, a library capped with a breezy outdoor reading room, reconfigurable exhibition spaces, and a collection of four classrooms. a centralized cistern collects rainwater from throughout the plot which, together with a nearby reservoir, supplies the needs of the observatory.
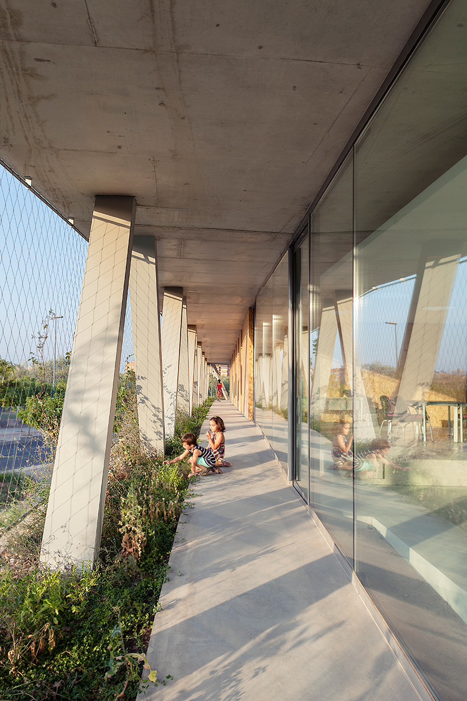
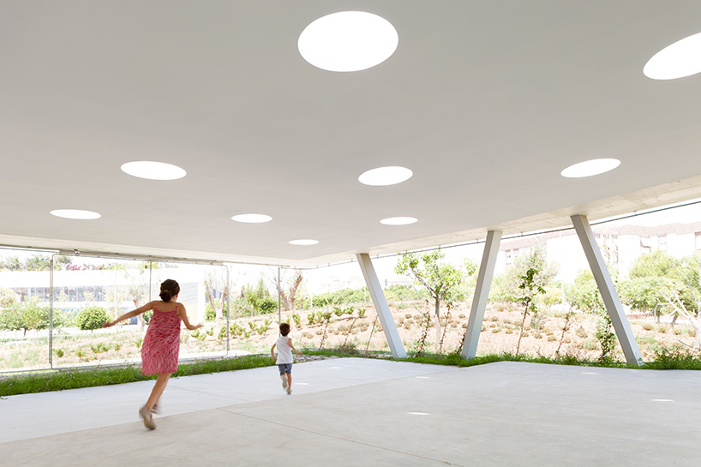
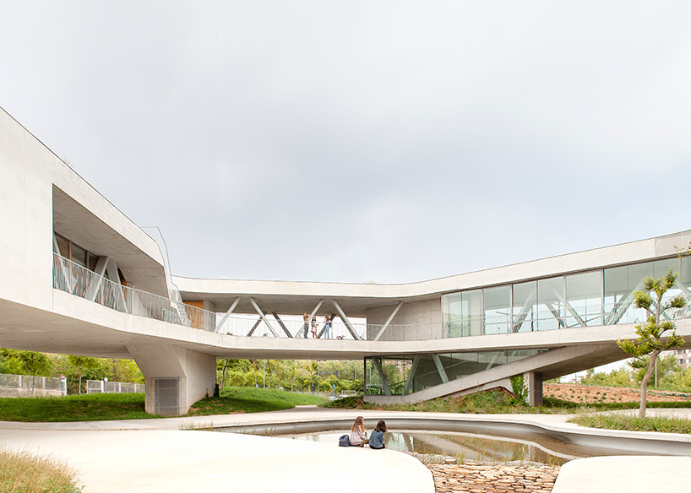
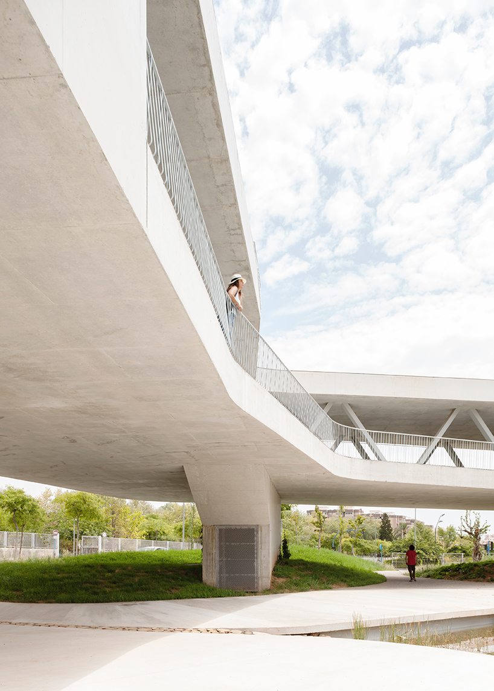
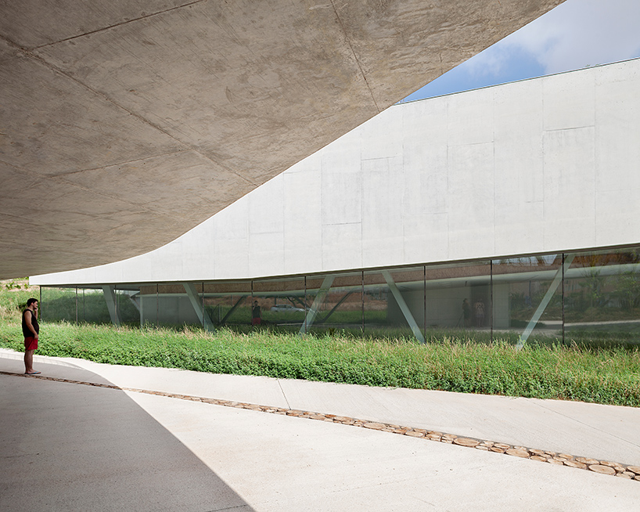
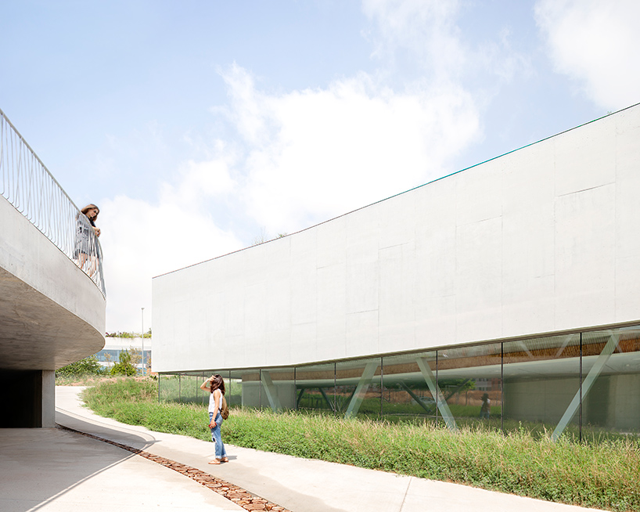
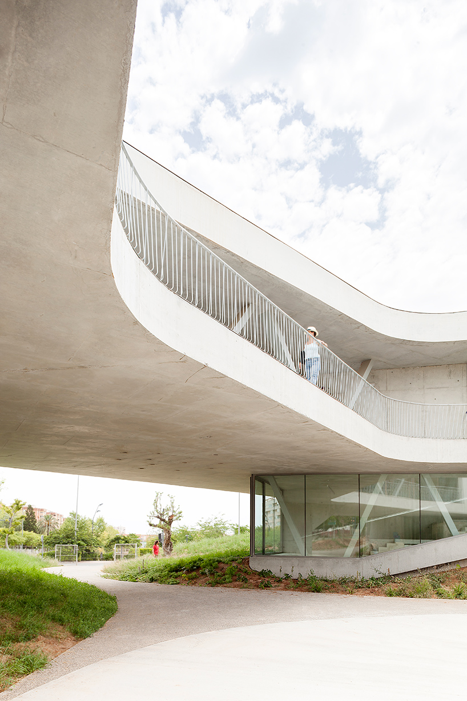
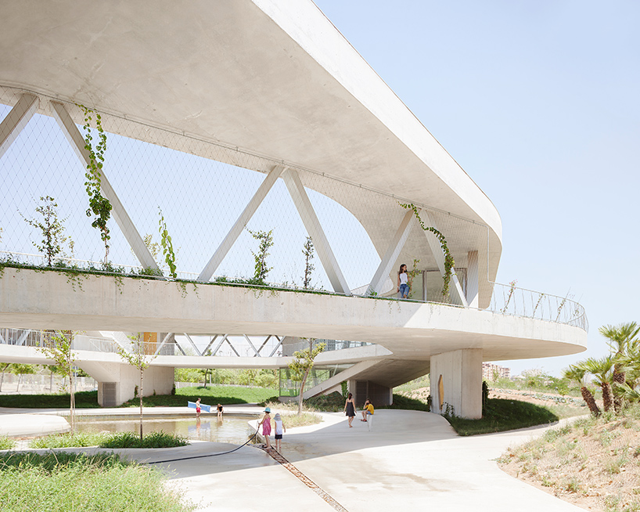
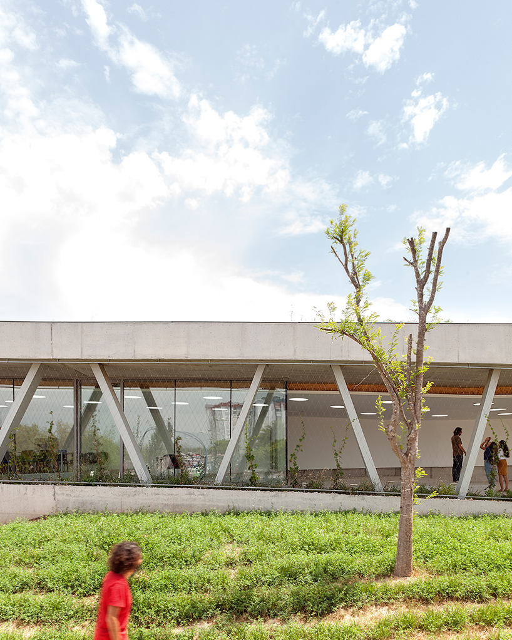
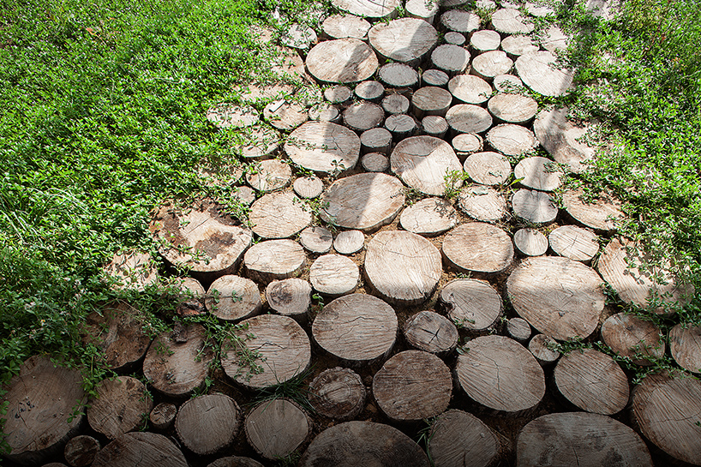
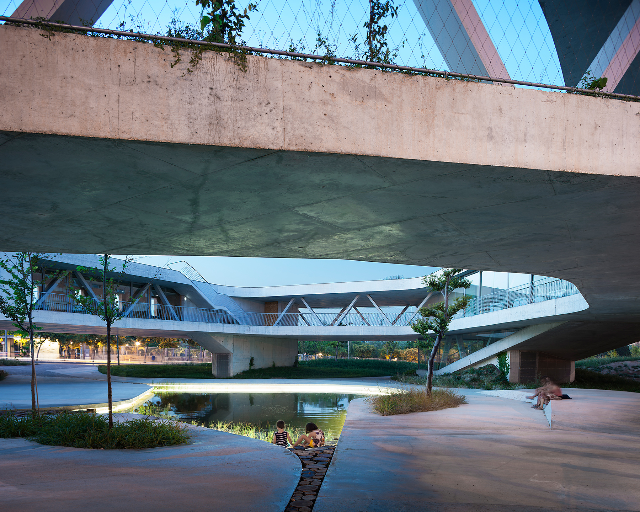


project info:
project title: observatory of the urban environment
architecture: grupo aranea
location: vía parque, alicante, españa
landscaping: marta garcía chico
project management: francisco leiva ivorra
project execution: luis de diego fort
facilities and services: juan jesús gutiérrez
structure: josé carrasco hortal
partners: josé luis carratalá rico, martín lópez robles, jose luis romeu lamaignére, ágata alcaráz, andrés llopis, luis navarro jover, marian almansa frias
promoter: ayuntamiento de alicante
completion: 2018
photography: milena villalba
