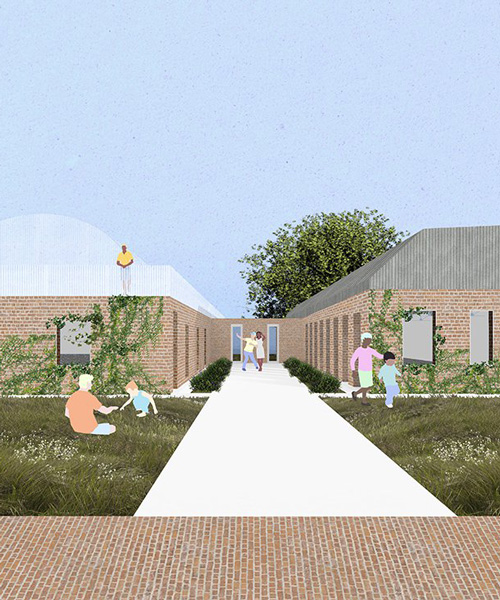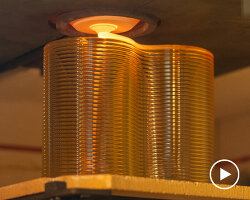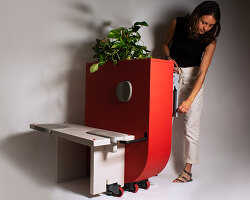north carolina-based nonprofit growingchange and a group of MIT students transform decommissioned prison sites into sustainable agriculture and community hubs. the two plan to convert former work camp prisons to feature spaces for lectures, meetings, outdoor activities, cooking and growing produce.
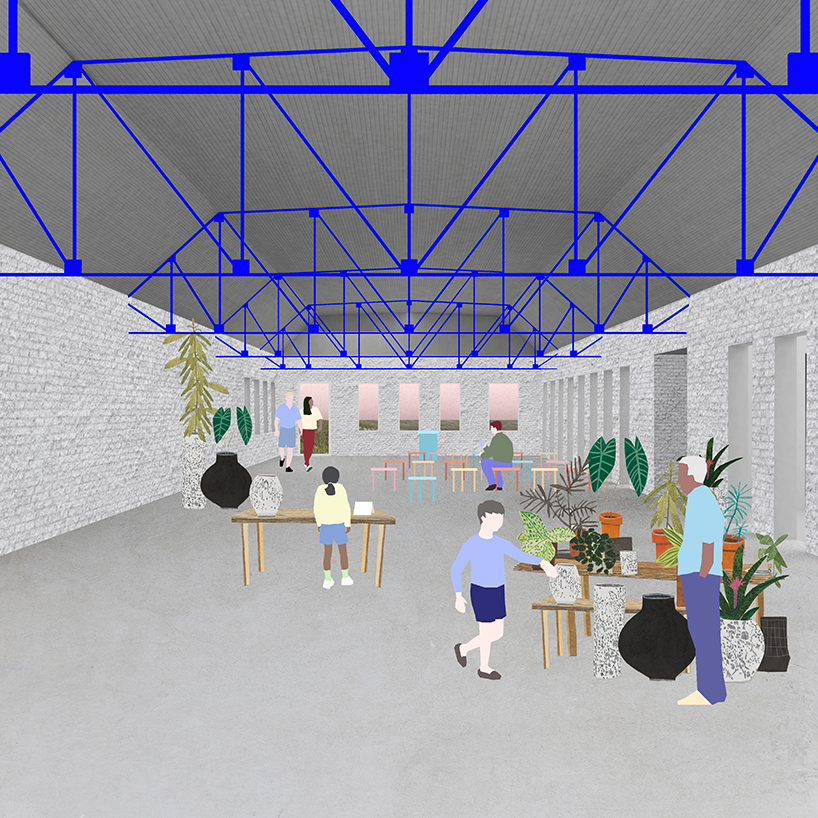
the former group barracks is converted to a large space that can be used for meetings, lectures, classrooms or a dining hall
growingchange teamed with MIT architecture and planning students to address the legacy of small, decommissioned, work camp prisons scattered throughout the US rural landscape. originally operated by the department of transportation, the prisons that forced inmates to build roads and other infrastructure projects of the state are now being closed and prisoners are being consolidated into new larger facilities. the goal of the project is to flip these sites into hubs where communities can work together to counter a legacy of incarceration by providing clinical support, education, and vocational training as a means to divert youth from the criminal justice.
working with previously incarcerated youth, growingchange and ‘group project’, a student group from MIT, are designing and building the first campus renovation in wagram, north carolina. ‘group project’ is a collaborative between alex bodkin, john fechtel, stephanie lee, milan outlaw, and joey swerdlin.
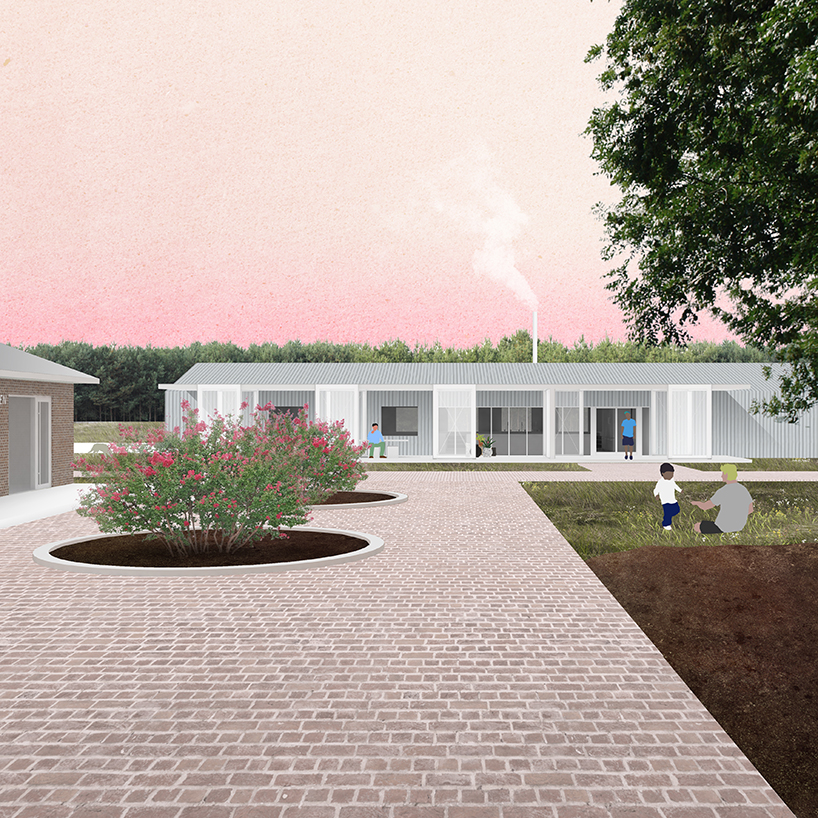
prison buildings are inherently inward facing – new porch next to the community kitchen reclaims outdoor space for eating and lounging
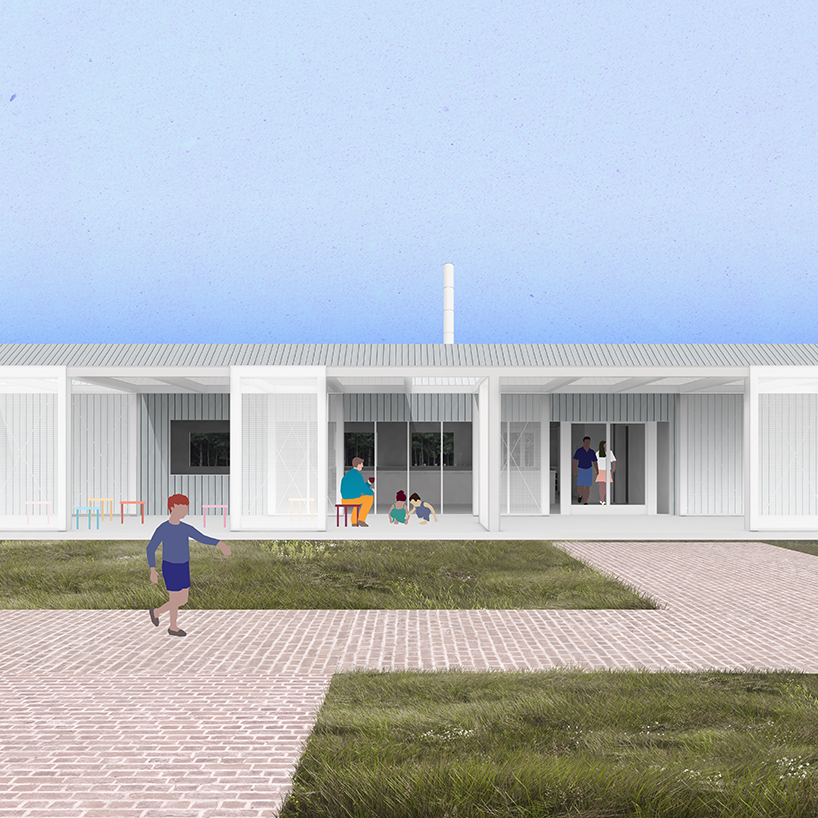
large glass openings connect the exterior courtyard to the kitchen—the heart of the campus—and invite visitors inside to watch chefs prepare healthy food, using ingredients grown on the campus
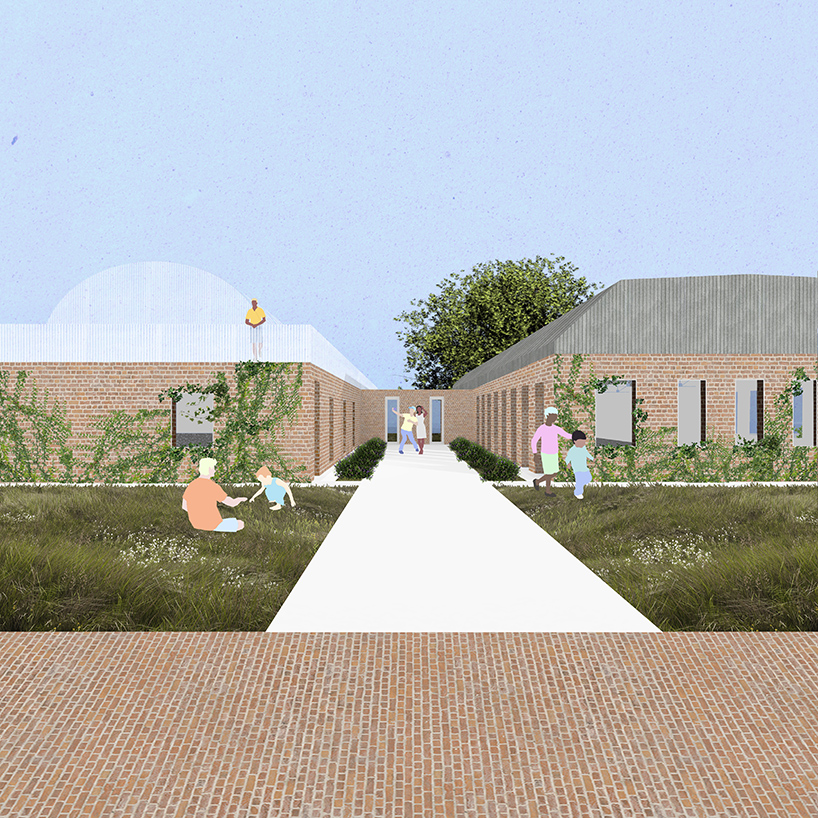
the entrance of the museum and conference space is lively with greenery and activity
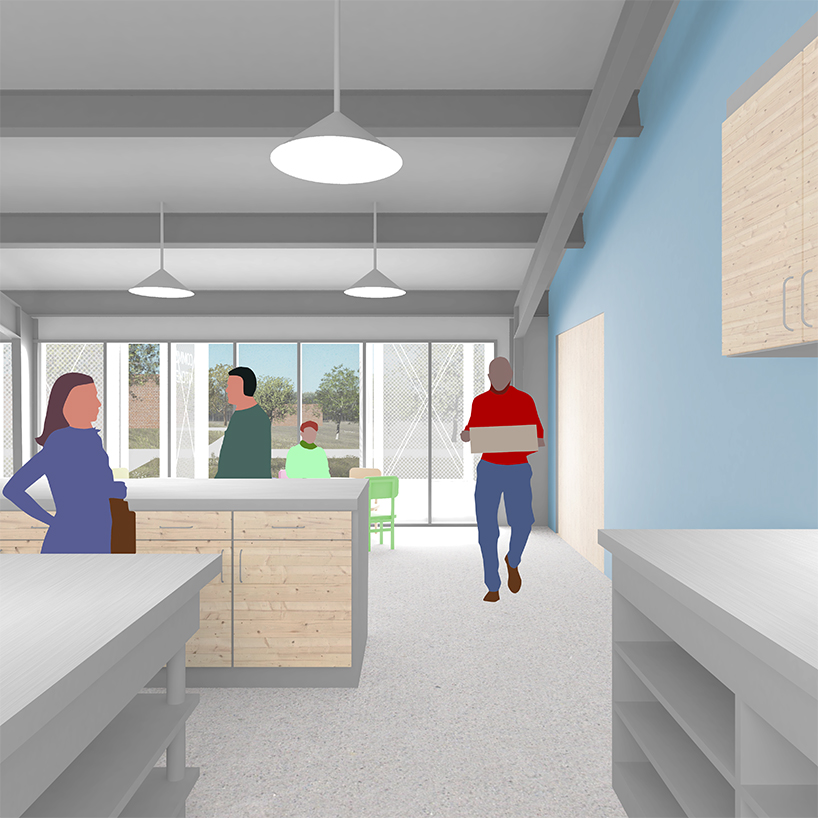
centered on healthy, local food, the community kitchen building will be the heart of the campus – this building will also host administrative offices
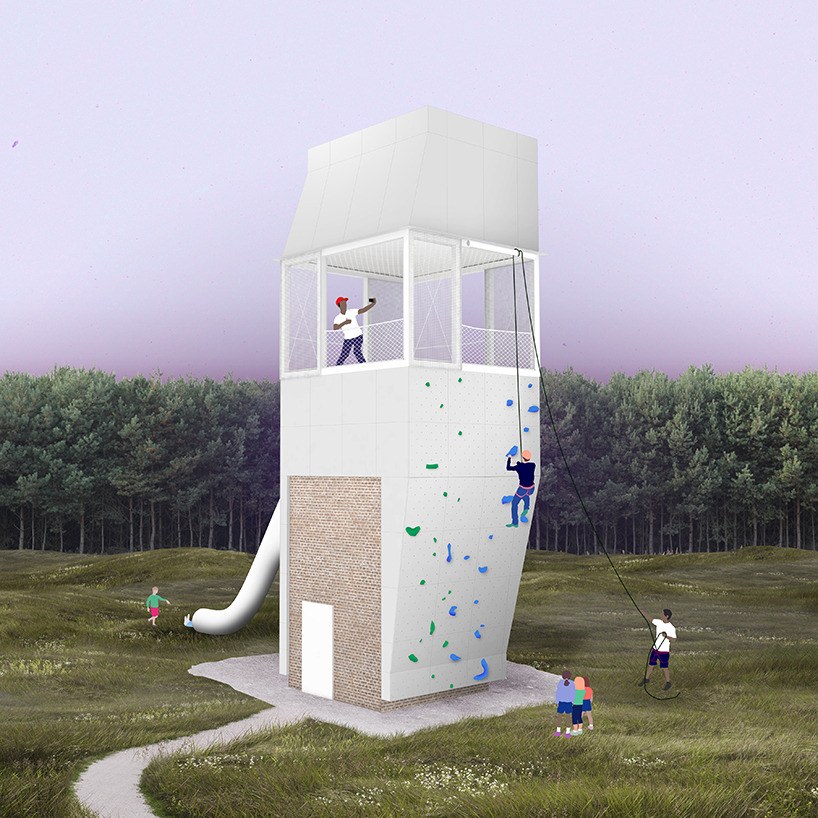
the new adventure tower’s four sides are divided between a rappelling wall, an entrance wall, and two climbing walls
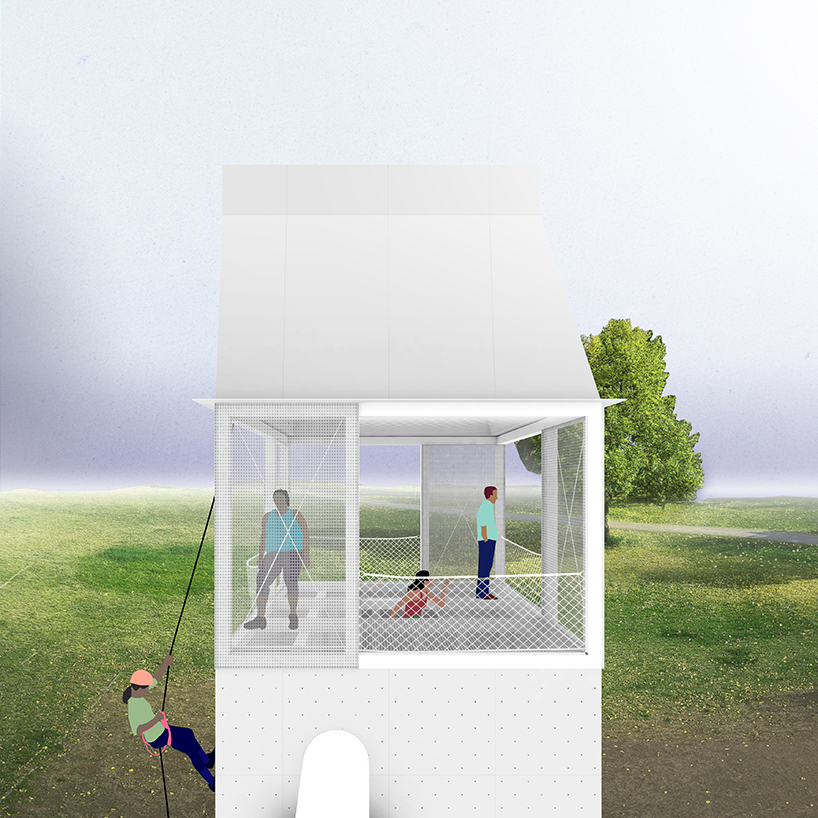
the upper platform offers a larger and higher space with views over the whole site
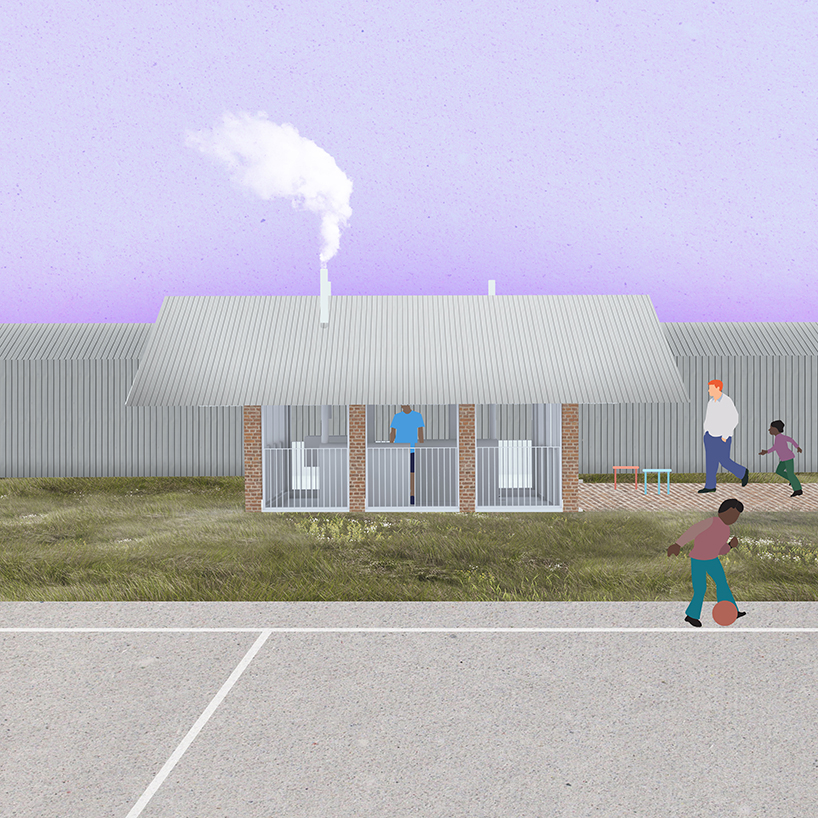
the hearth’s oversized roof provides shading and lots of space to cook, chat, and chill
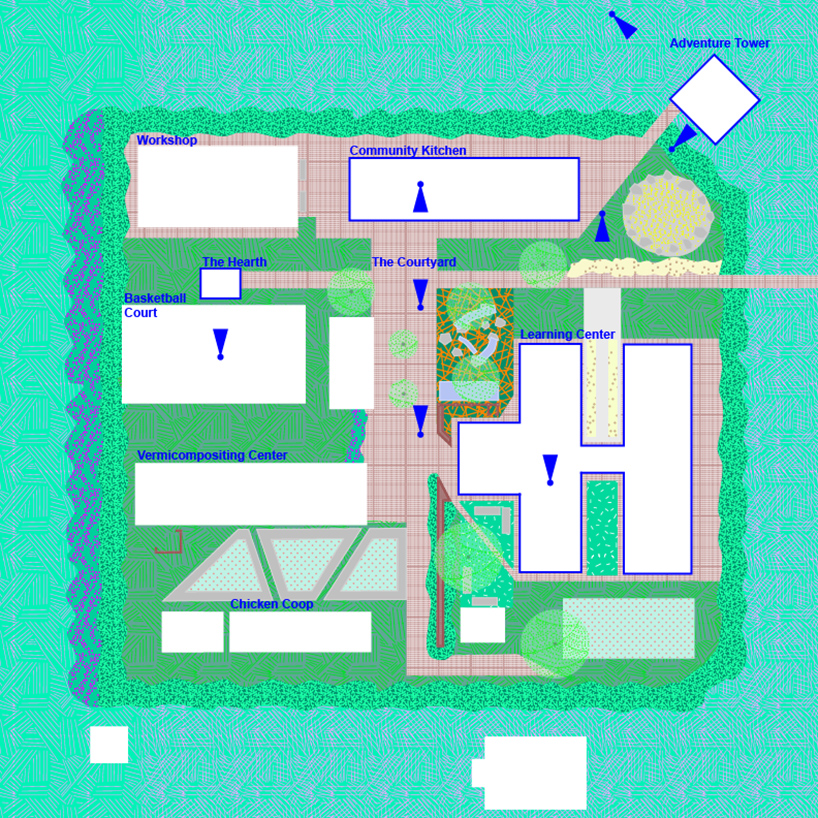
a colorful illustration showing different type of planting throughout the growing change campus
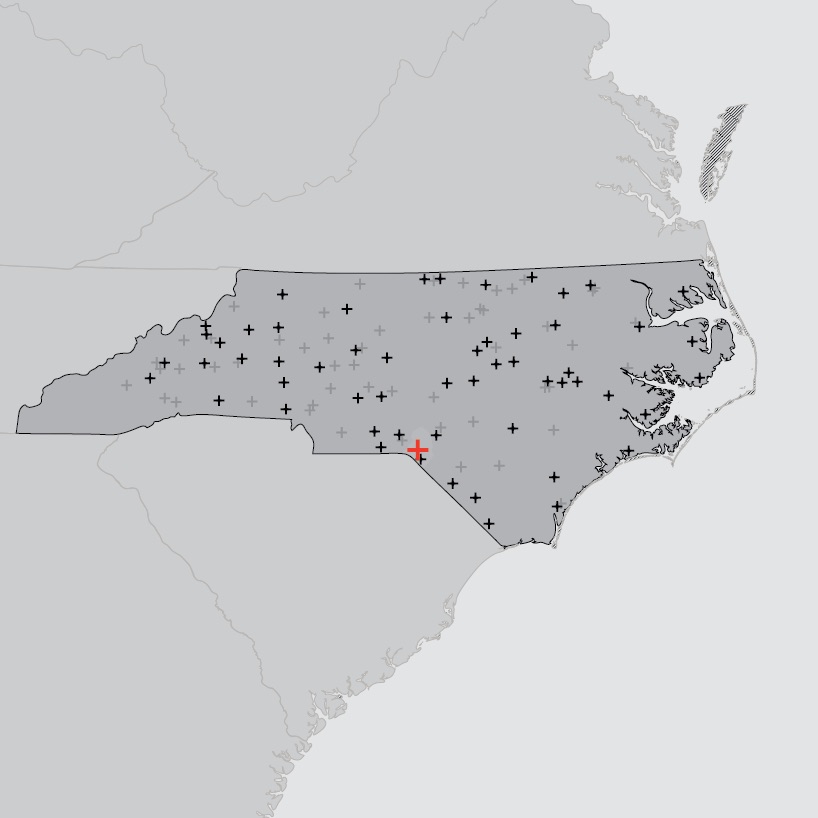
map showing the open (grey x) and decommissioned (black x) prisons in north carolina – the wagram prison is marked with a red x
designboom has received this project from our ‘DIY submissions‘ feature, where we welcome our readers to submit their own work for publication. see more project submissions from our readers here.
edited by: sofia lekka angelopoulou | designboom
