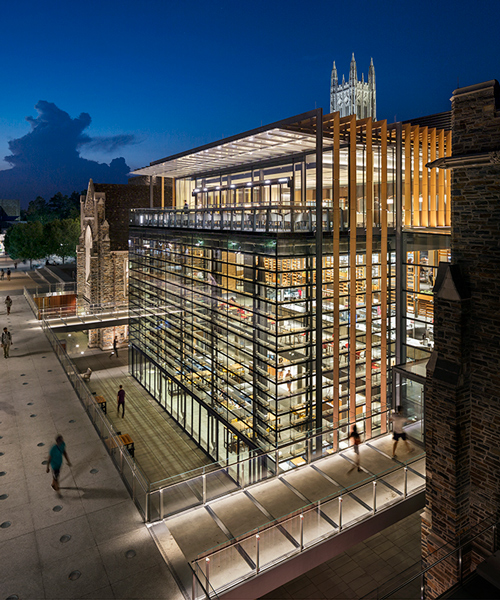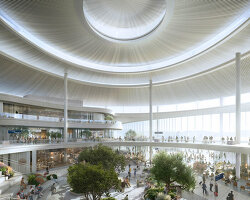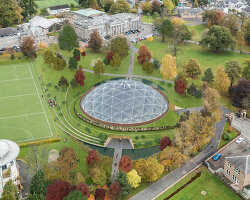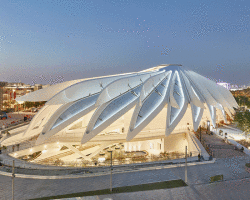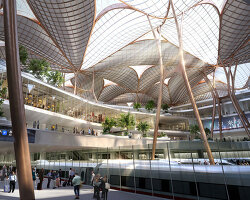grimshaw has finished the renovation and expansion of the west campus union at duke university in north carolina. the new union has re-established itself as a social hub for student life and the educational campus. as part of the project, the nearly century old structure was restored to its original architectural significance. meanwhile, the quarried stone exterior featuring gargoyles and decorative elements now frame a transparent atrium that provides a focal point for the building.
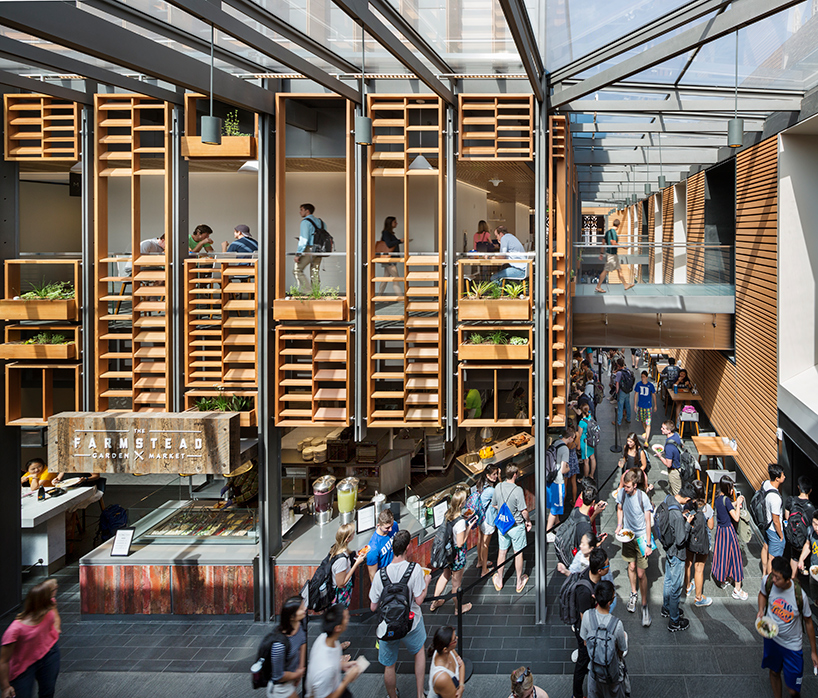
all images courtesy of grimshaw
inside the grimshaw-designed new building, food and cuisine take center stage. natural light filters through skylights into 12 dining venues that offer food from local vendors and concepts that create a ‘market’ experience. the dynamic overlapping volumes weave together a myriad of activities, enhancing the student experience while linking back to its historic legacy. steel and glass balconies perched in the gothic wood trusses allow fresh vantage points, and a series of glass bridges enable shortcuts that link previously isolated spaces.
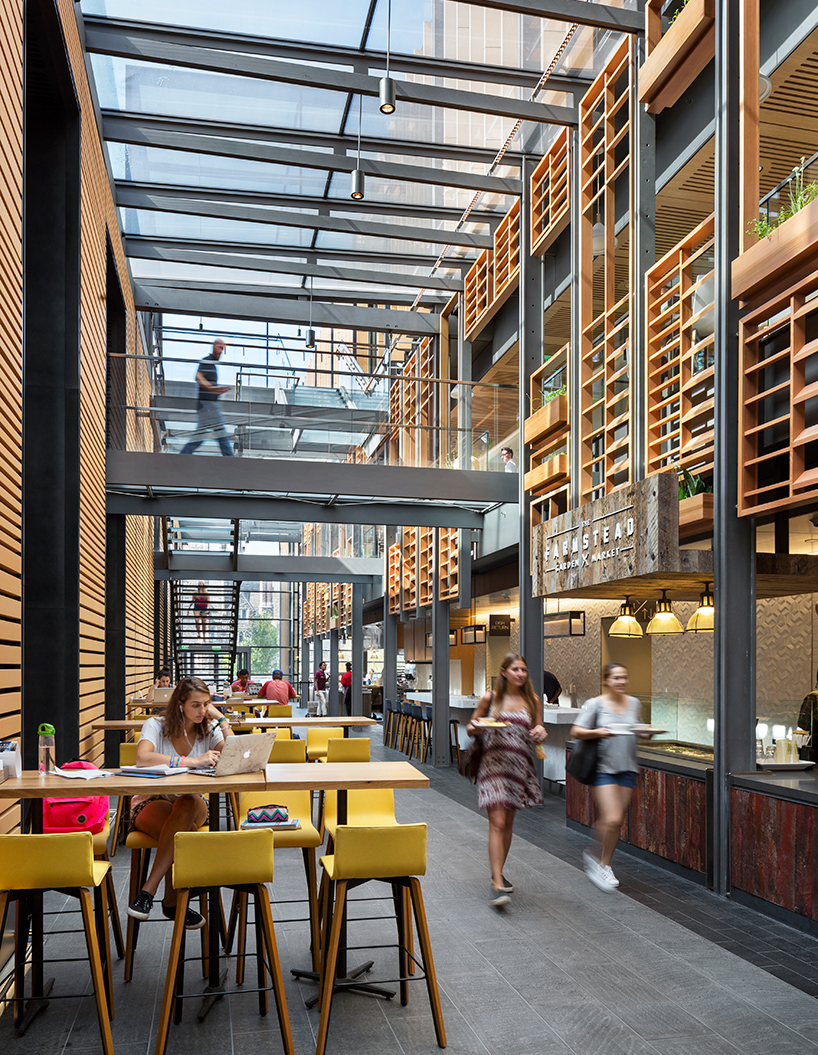
12 dining venues showcase international and local cuisines
the social hub offers a variety of comfortable spaces that encourage students, faculty and alumni to congregate and interact. these student orientated areas include environments for both formal and informal study, meetings and presentations, and larger spaces for rehearsals and performances.
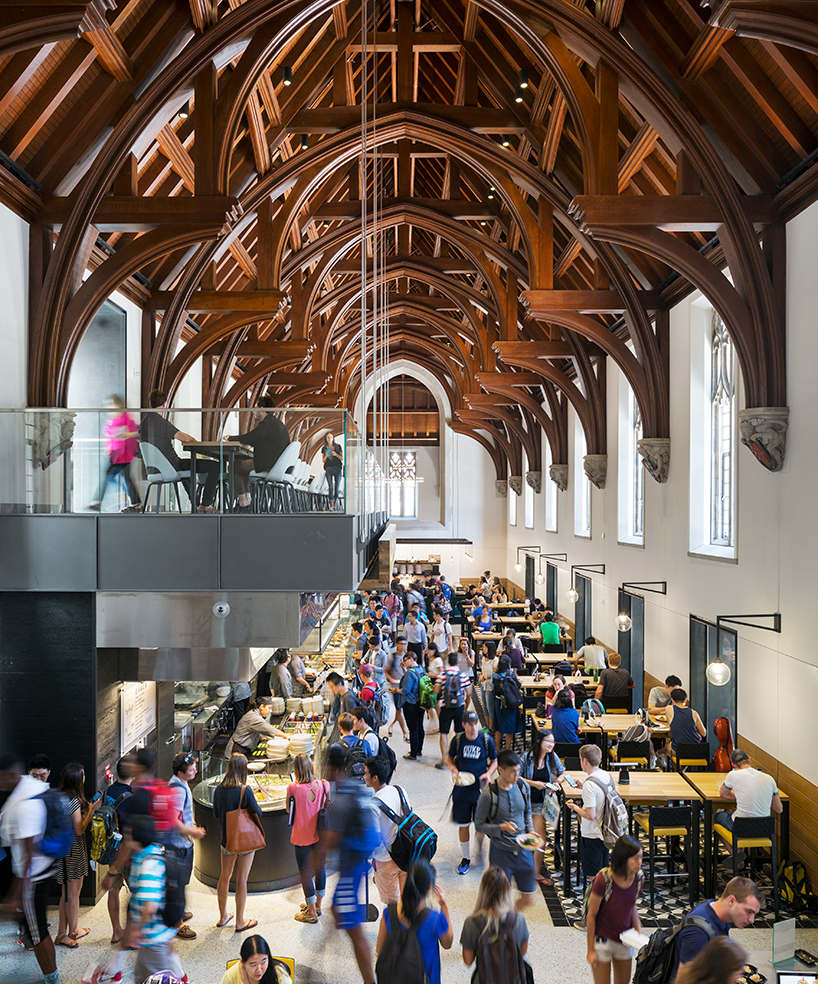
the gothic wood trusses remain inside the canteen
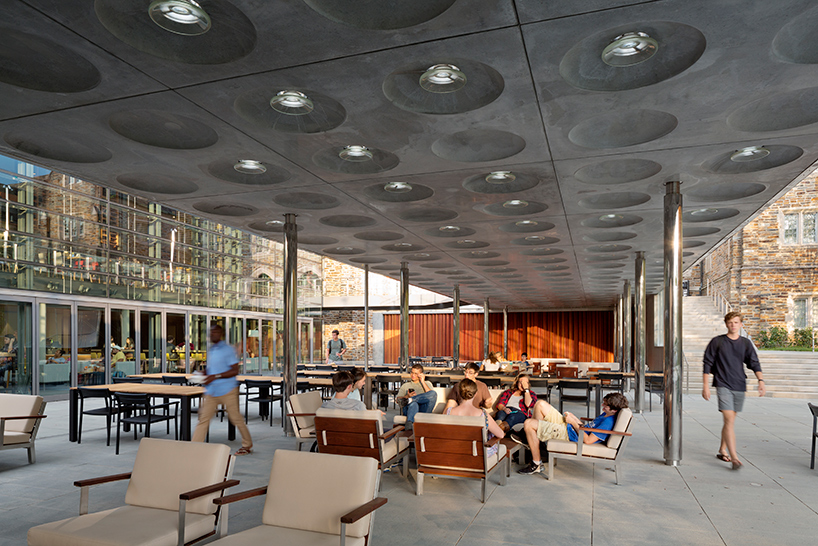
the open expanse is used as a recreational space

detail of the building’s steel and glass façade
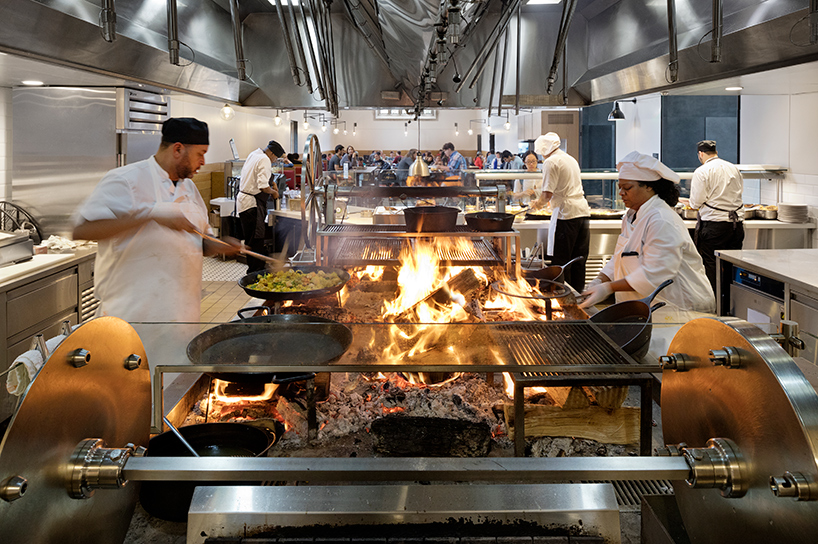
food has been placed at the focus of the canteen hall extension
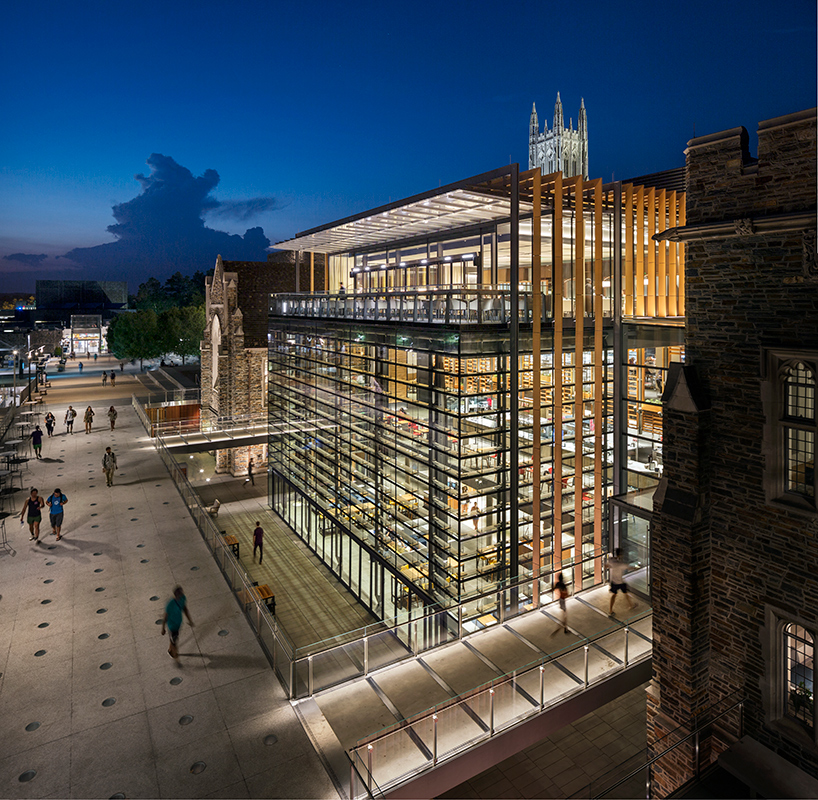
the new west campus union at duke university in north carolina
Save
Save
Save
Save
Save
Save
Save
