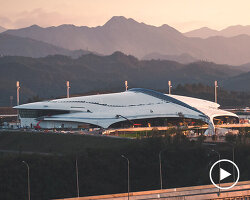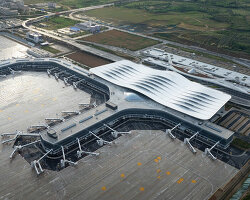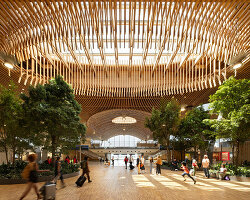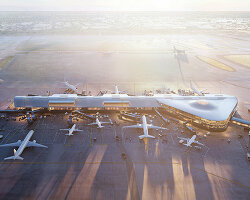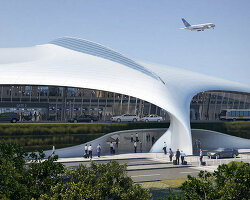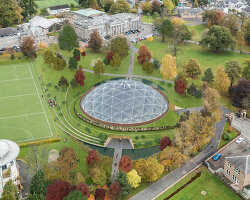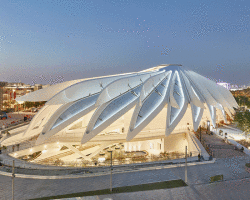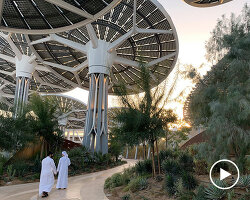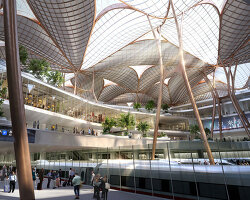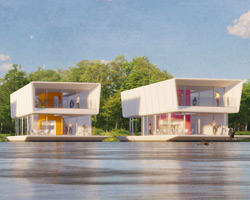KEEP UP WITH OUR DAILY AND WEEKLY NEWSLETTERS
PRODUCT LIBRARY
do you have a vision for adaptive reuse that stands apart from the rest? enter the Revive on Fiverr competition and showcase your innovative design skills by january 13.
we continue our yearly roundup with our top 10 picks of public spaces, including diverse projects submitted by our readers.
frida escobedo designs the museum's new wing with a limestone facade and a 'celosía' latticework opening onto central park.
in an interview with designboom, the italian architect discusses the redesigned spaces in the building.
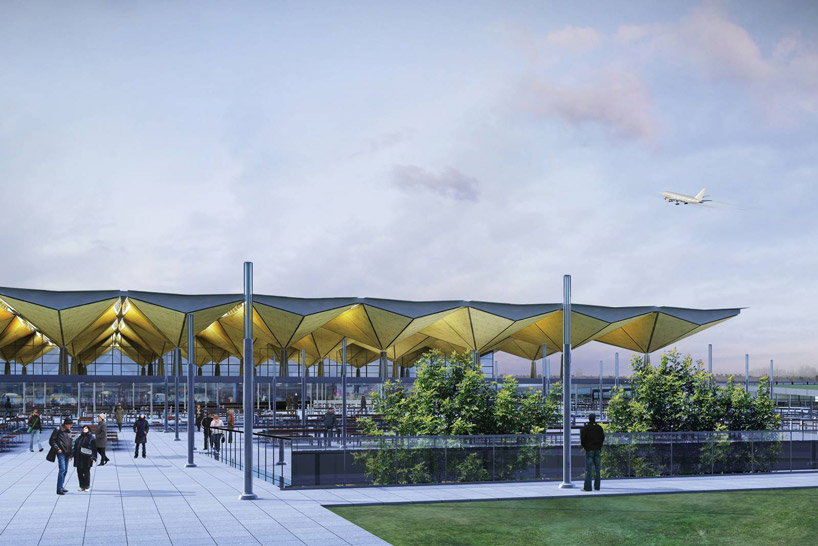
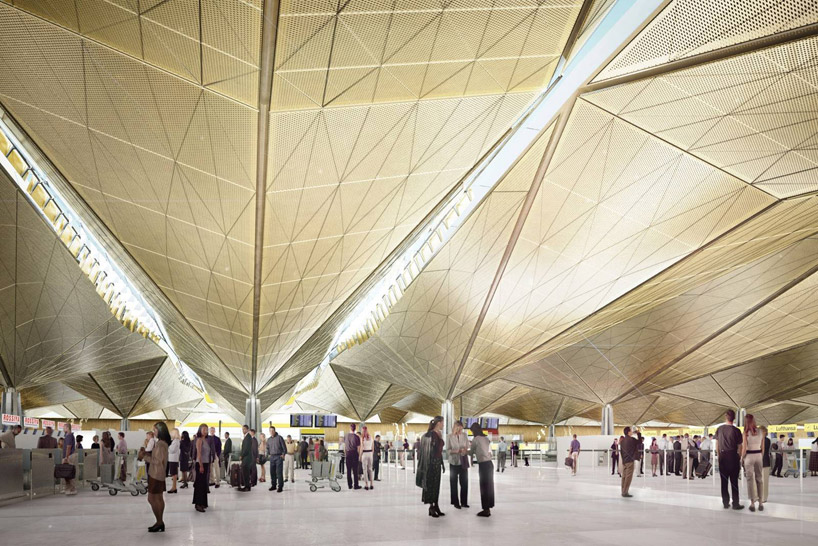 golden reflective ceiling amplifies lightimage © grimshaw architects
golden reflective ceiling amplifies lightimage © grimshaw architects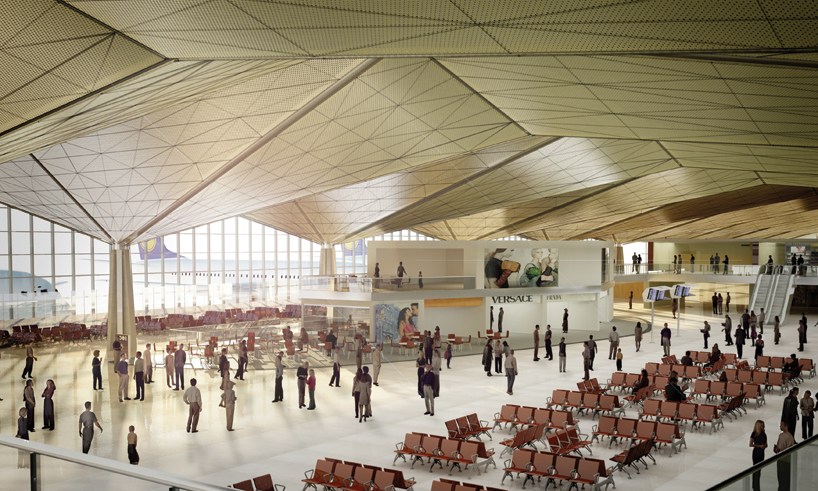 image © grimshaw architects
image © grimshaw architects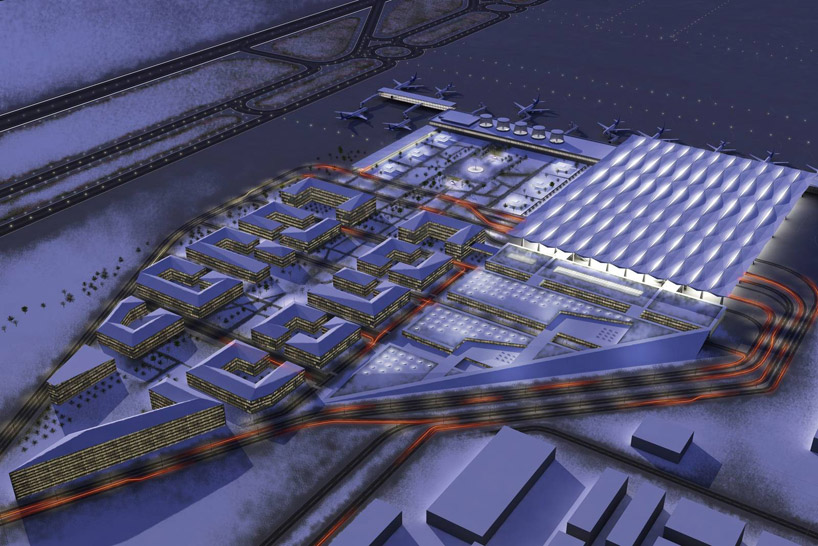 bird’s eye viewimage © grimshaw architects
bird’s eye viewimage © grimshaw architects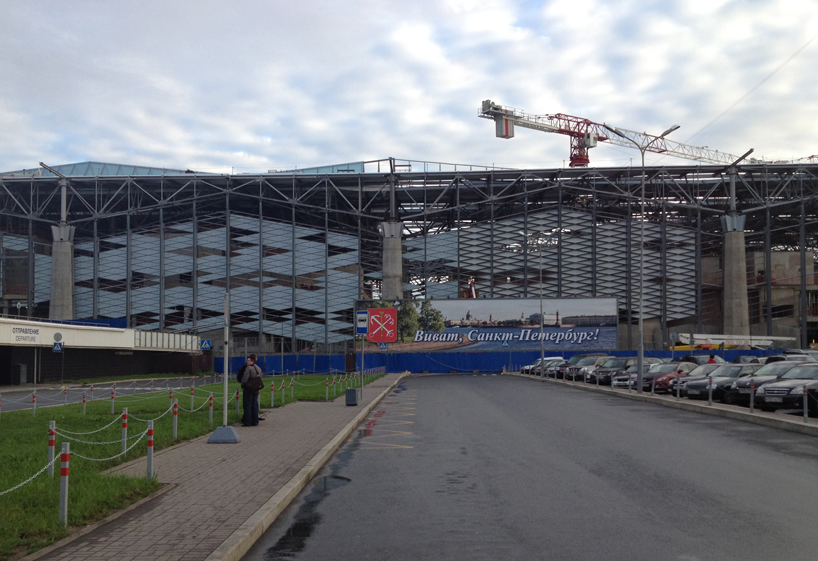 facade and roof constructionimage © grimshaw architects
facade and roof constructionimage © grimshaw architects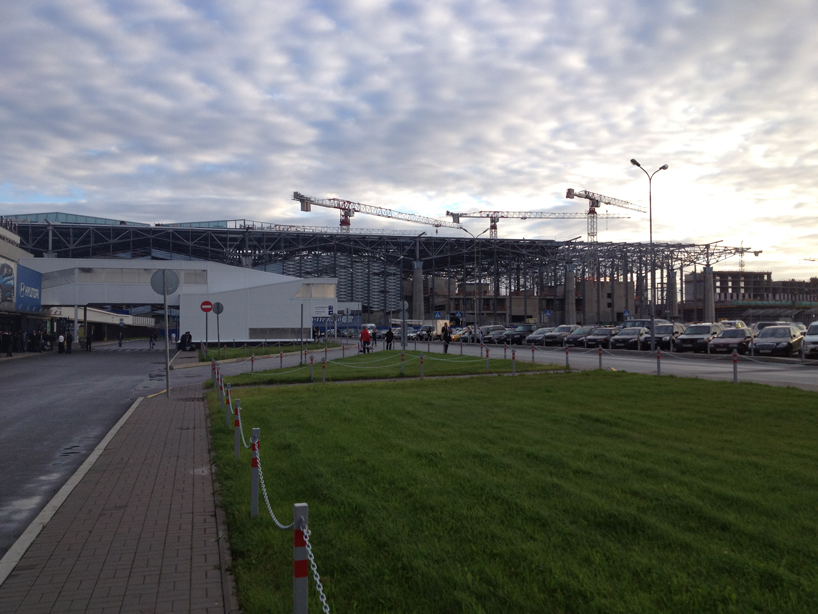 image © grimshaw architects
image © grimshaw architects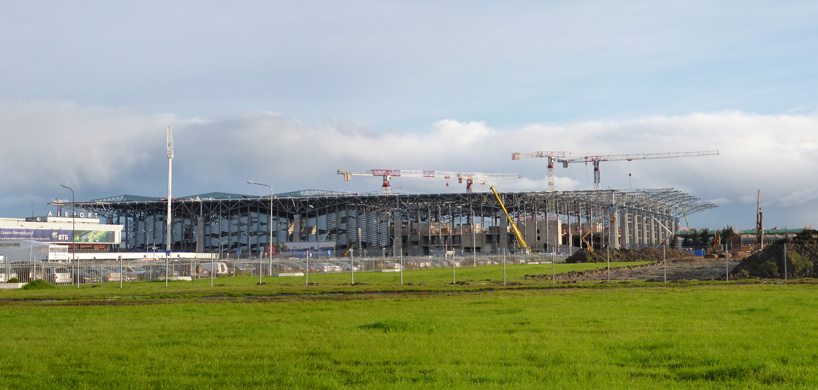 image © grimshaw architects
image © grimshaw architects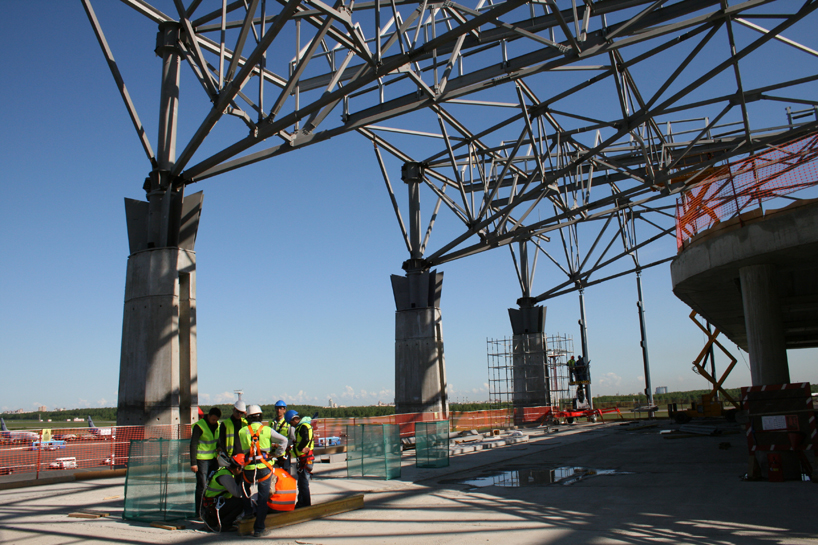 concrete columns support the metal truss roof systemimage © grimshaw architects
concrete columns support the metal truss roof systemimage © grimshaw architects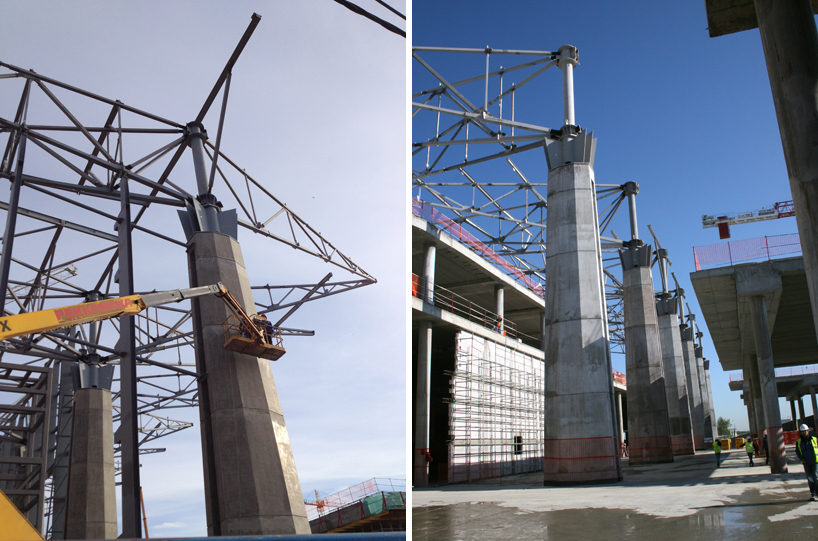 image © grimshaw architects
image © grimshaw architects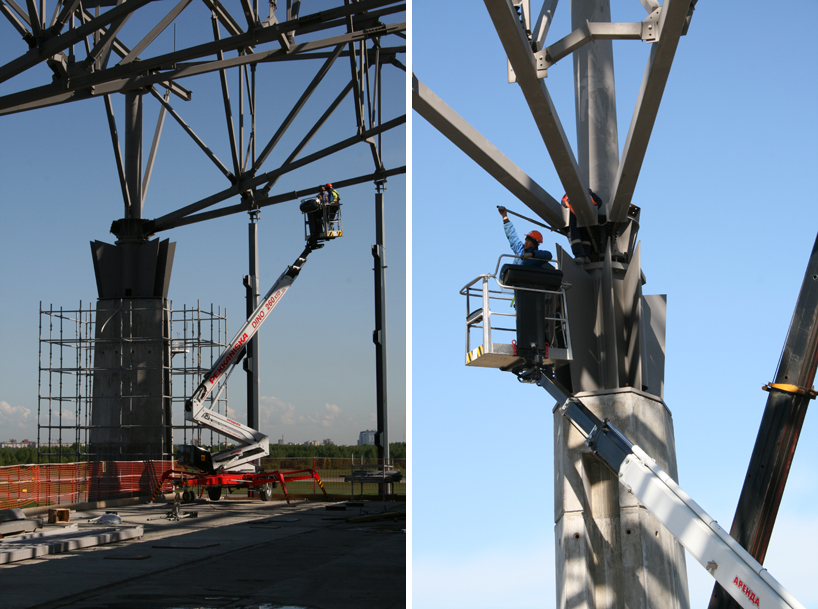 image © grimshaw architects
image © grimshaw architects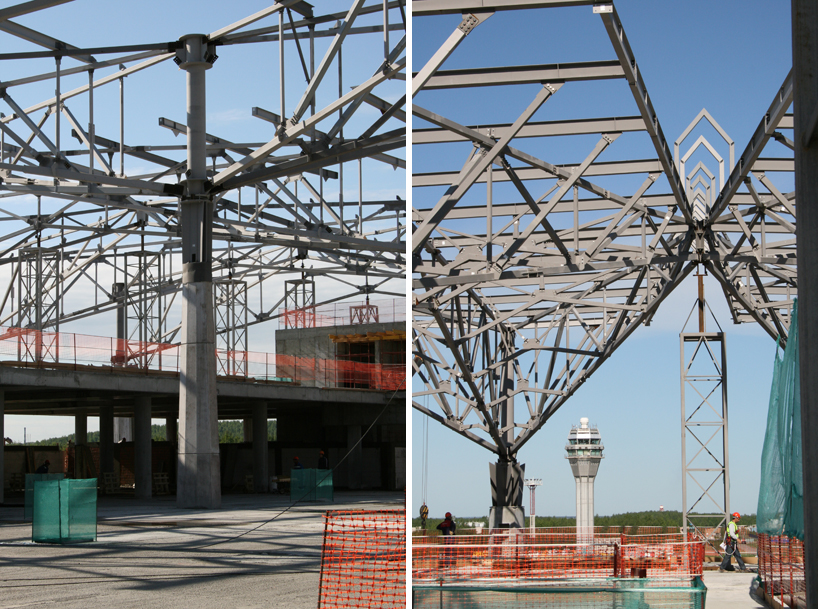 image © grimshaw architects
image © grimshaw architects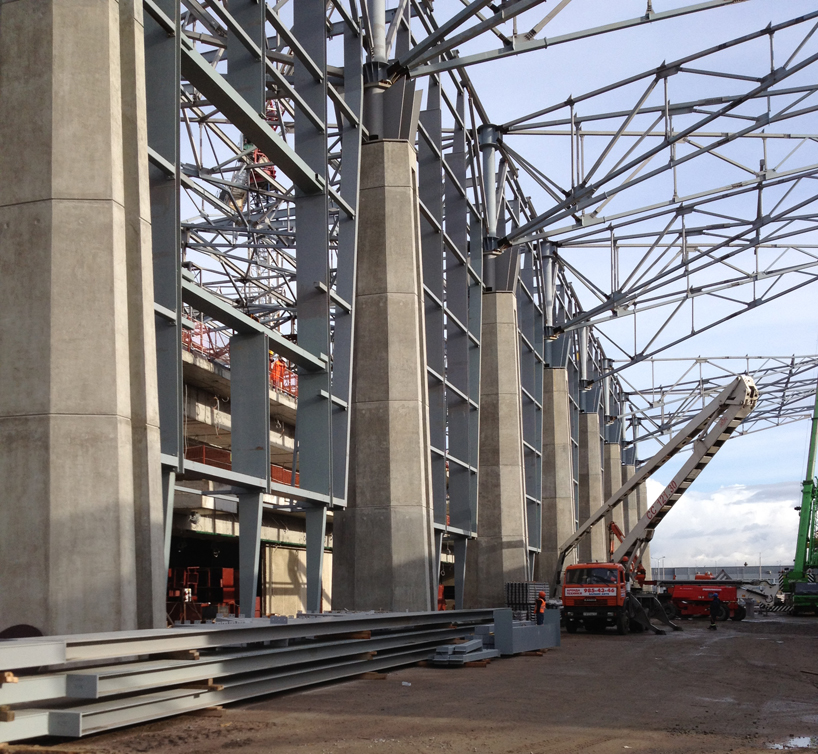 image © grimshaw architects
image © grimshaw architects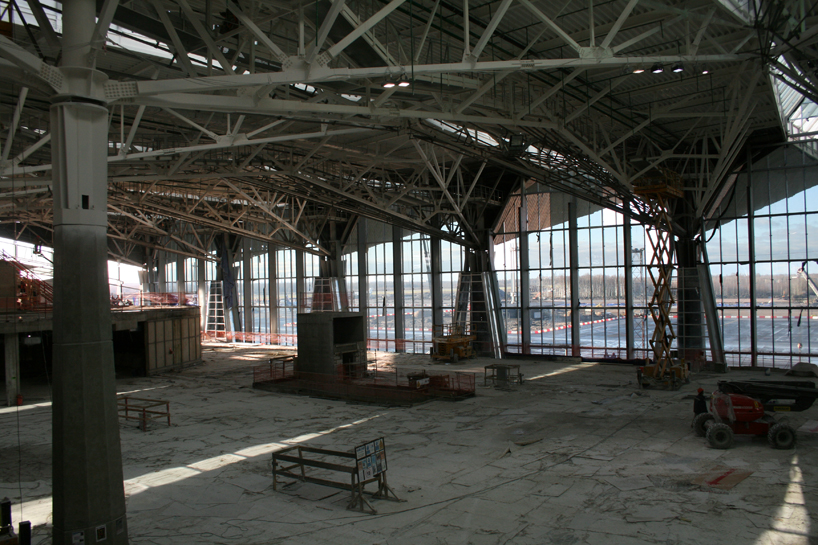 interiorimage © grimshaw architects
interiorimage © grimshaw architects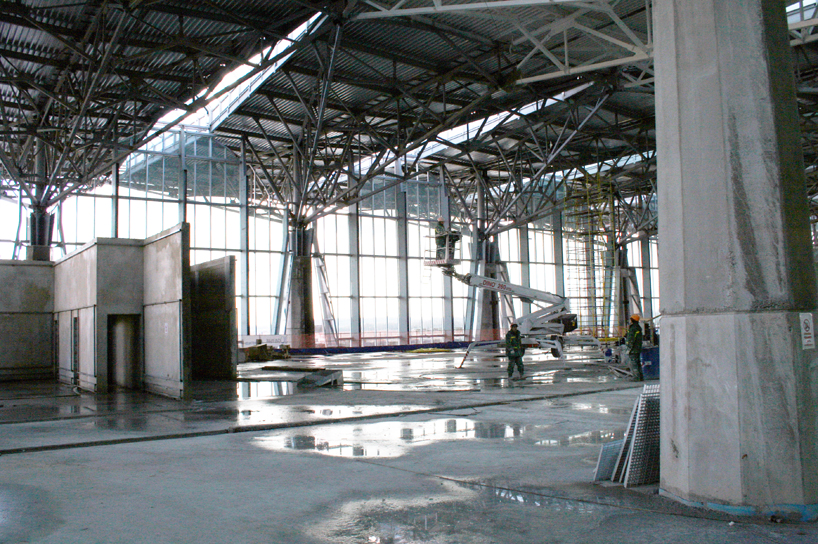 image © grimshaw architects
image © grimshaw architects image © grimshaw architects
image © grimshaw architects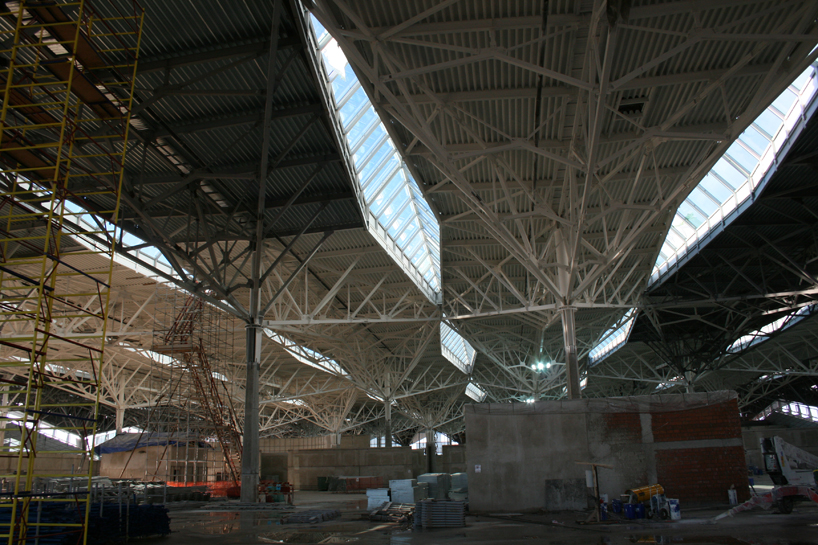 skylightsimage © grimshaw architects
skylightsimage © grimshaw architects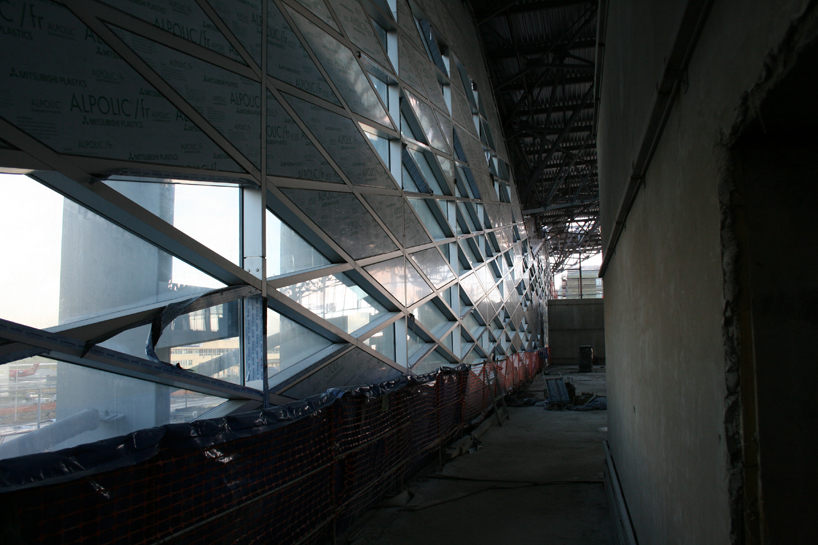 image © grimshaw architects
image © grimshaw architects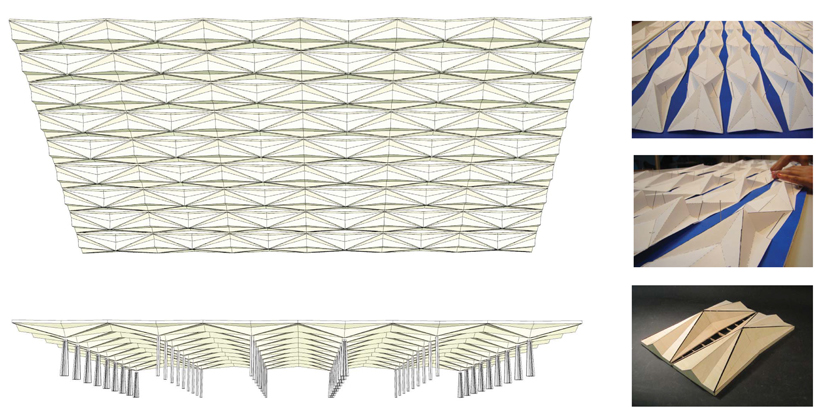 soffit designimage © grimshaw architects
soffit designimage © grimshaw architects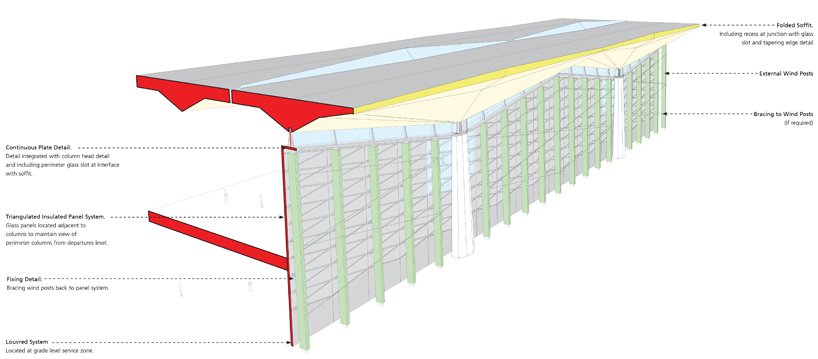 canopy detailimage © grimshaw architects
canopy detailimage © grimshaw architects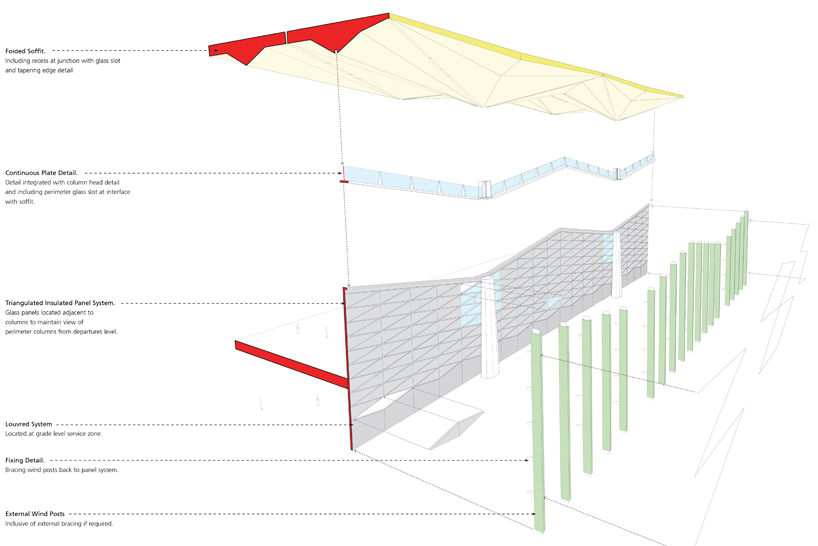 exploded detailimage © grimshaw architects
exploded detailimage © grimshaw architects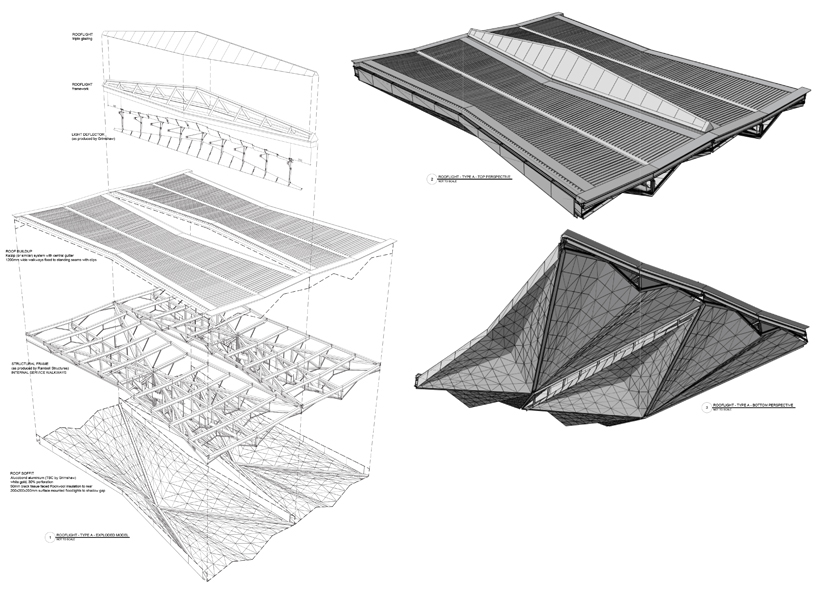 canopy explodedimage © grimshaw architects
canopy explodedimage © grimshaw architects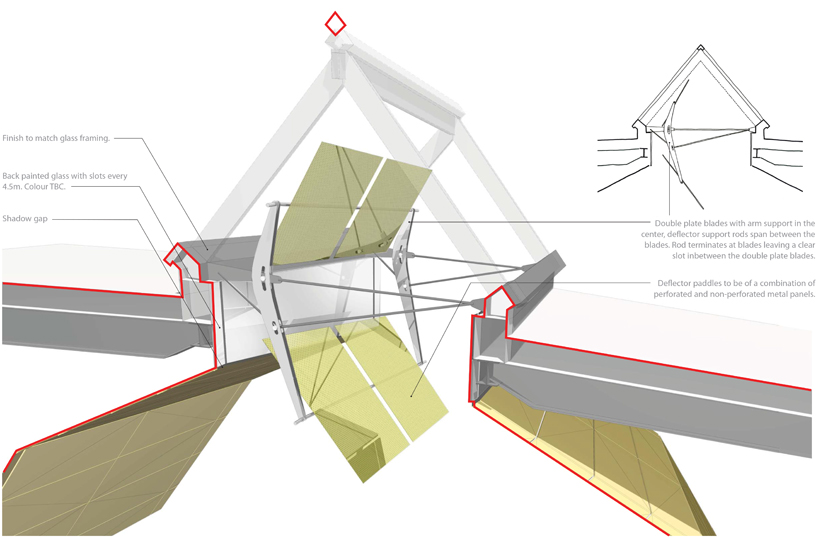 light deflector detailimage © grimshaw architects
light deflector detailimage © grimshaw architects