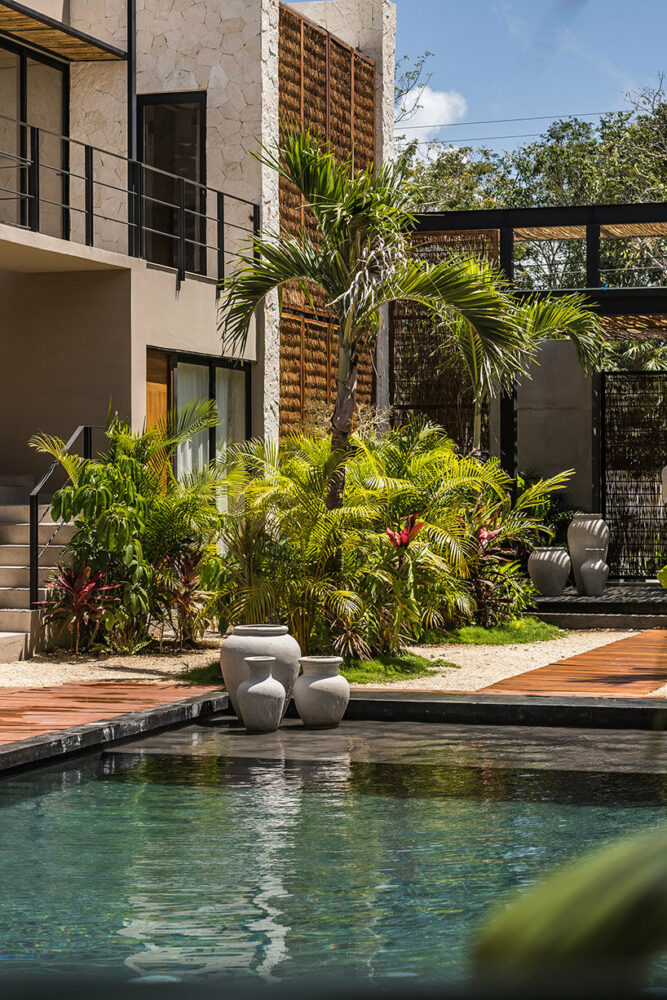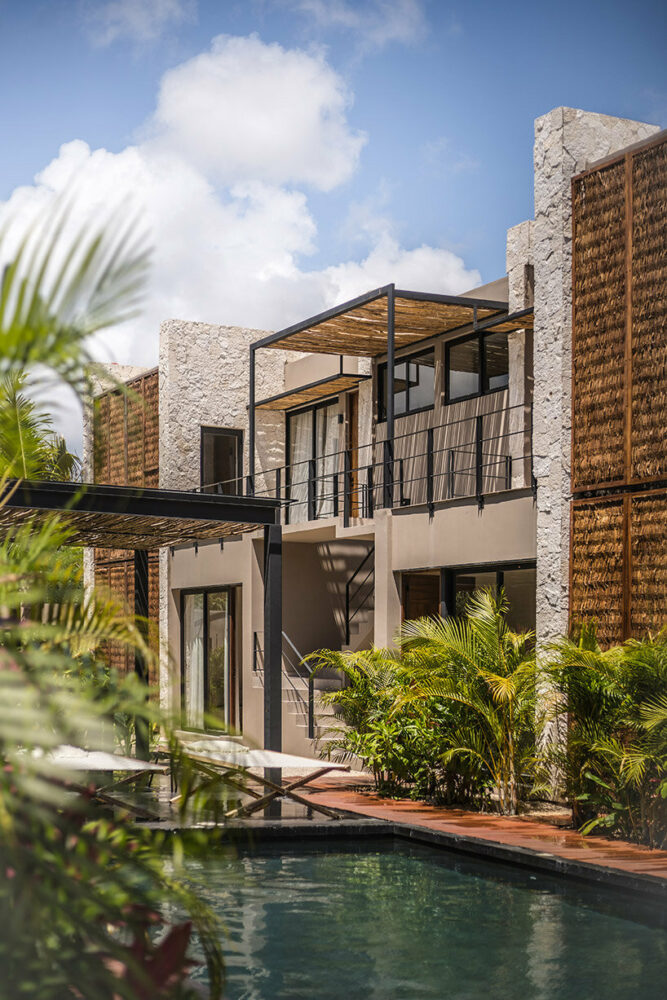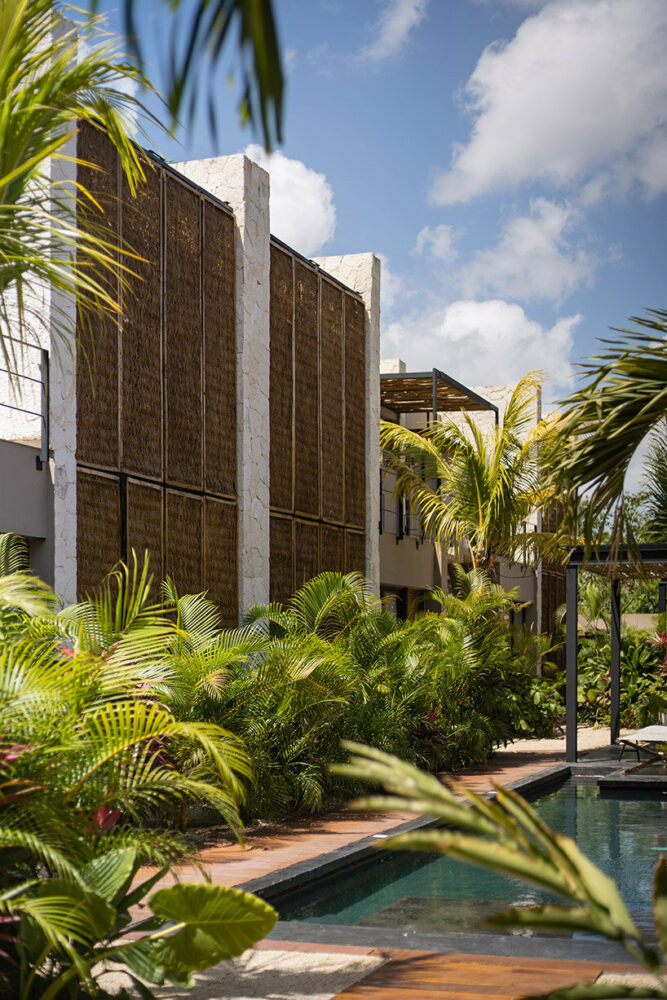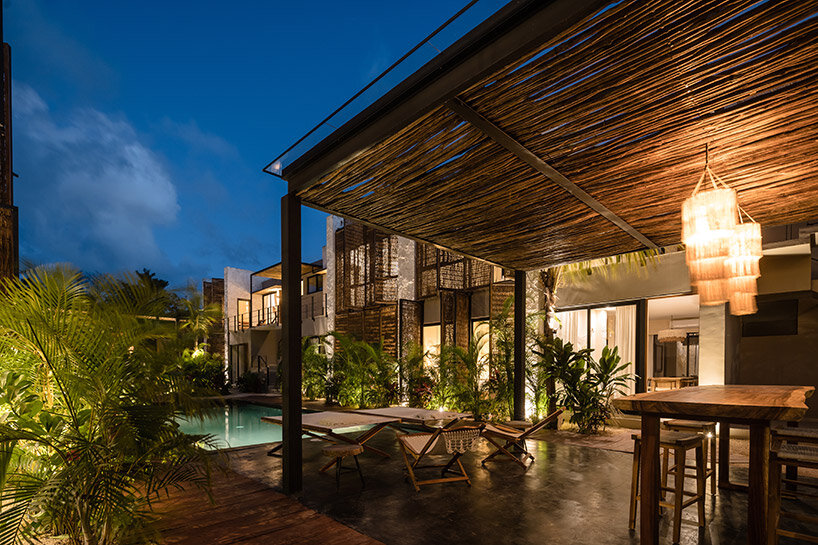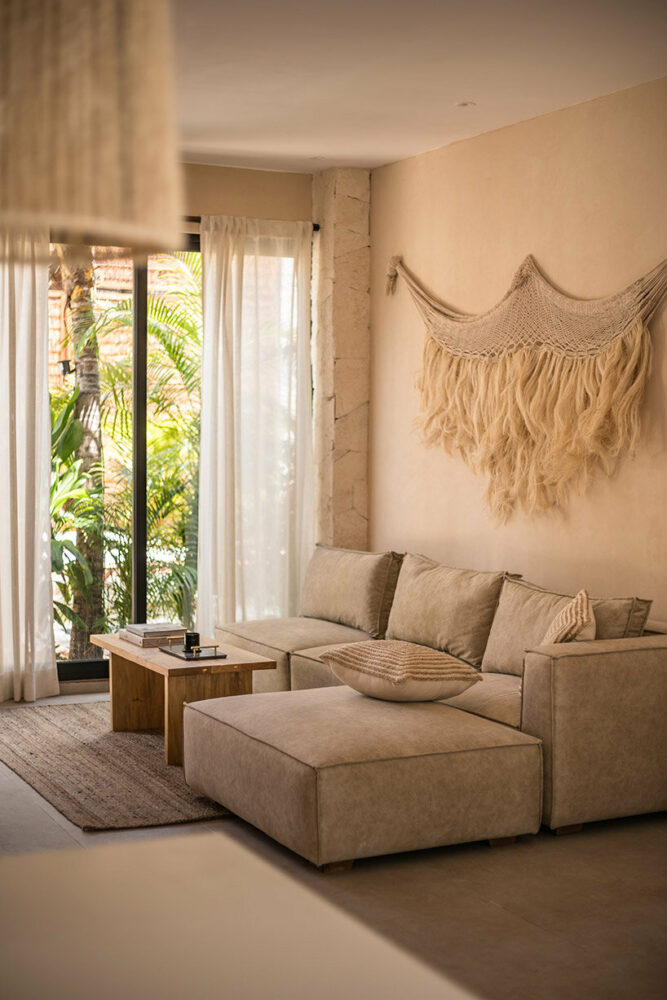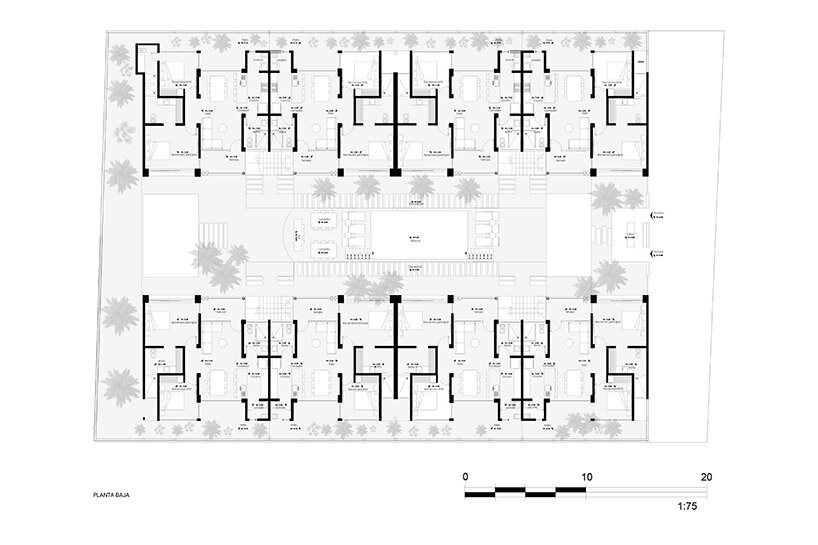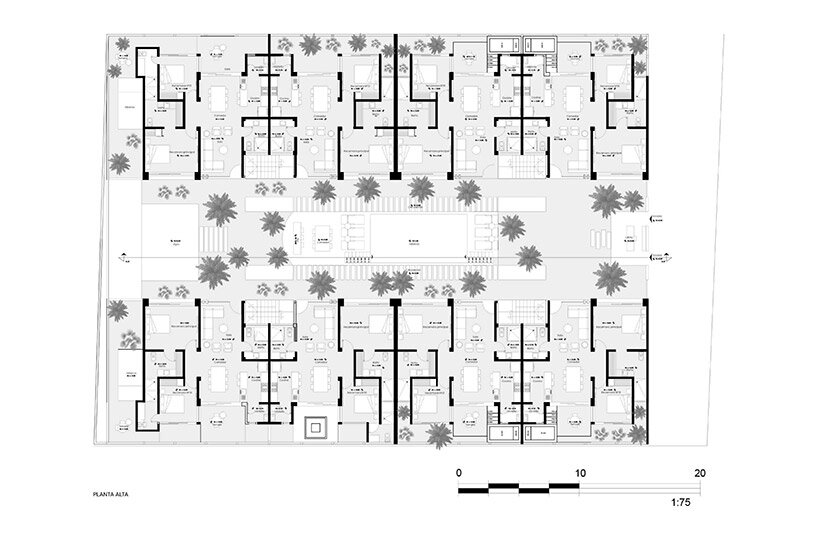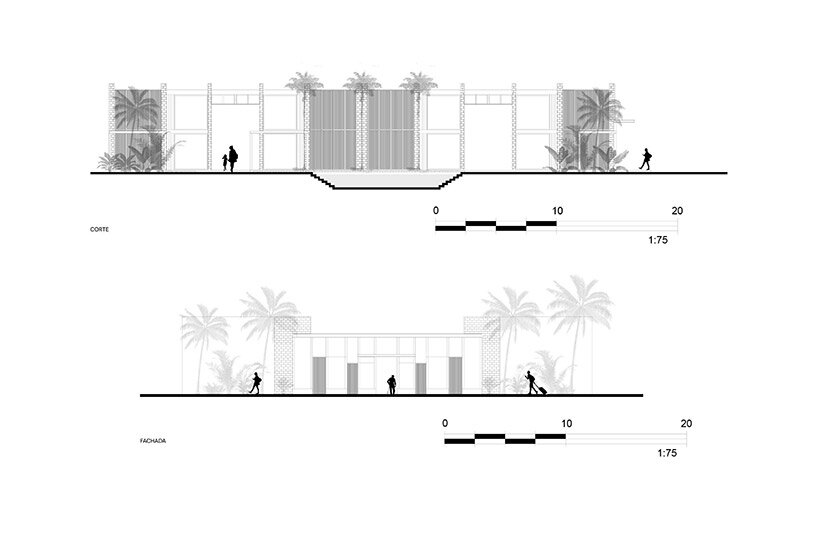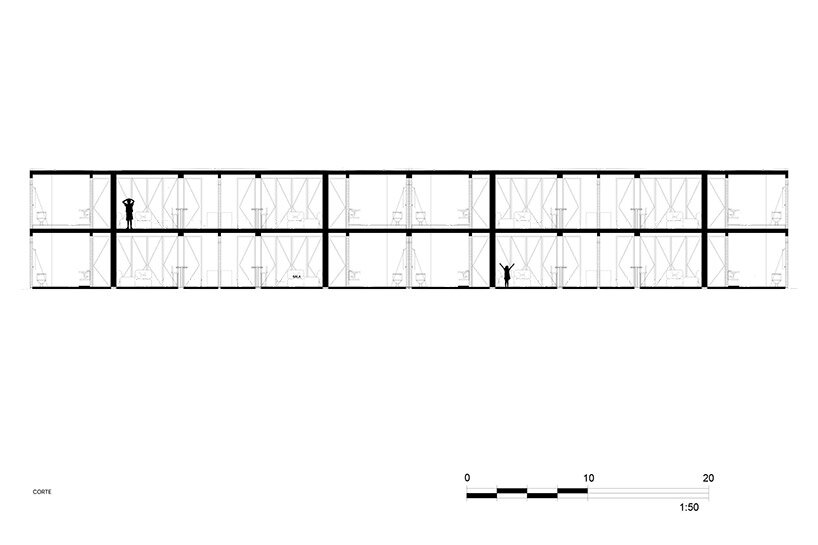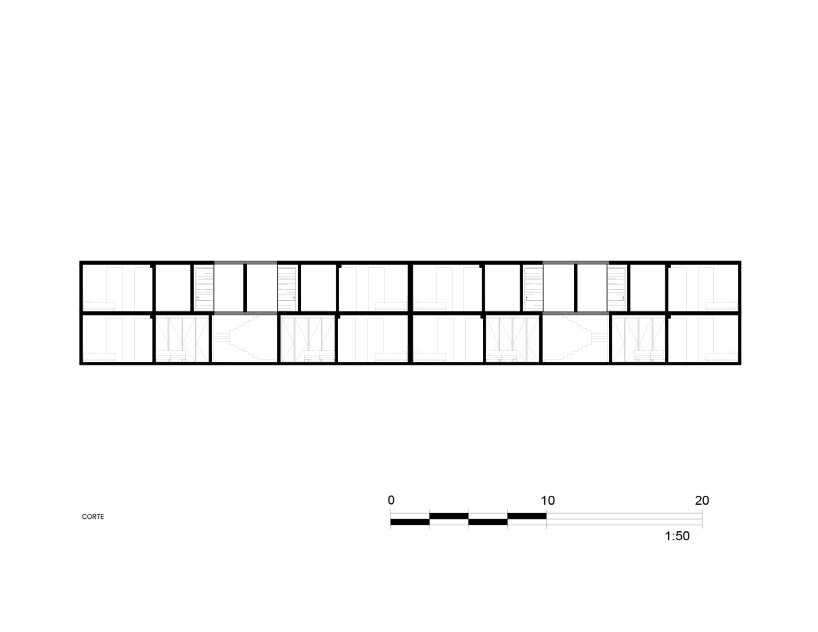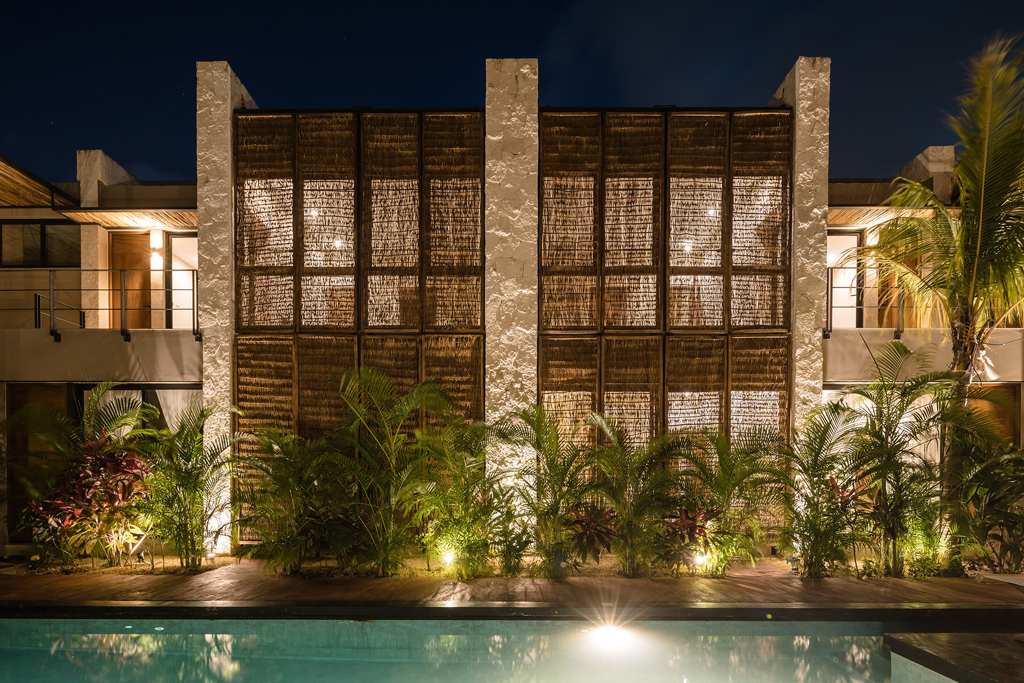
view of the uniform facade

the layout is inspired by the Toh birds, who gather around the waters of Tulum’s cenotes
KEEP UP WITH OUR DAILY AND WEEKLY NEWSLETTERS
happening now! thomas haarmann expands the curatio space at maison&objet 2026, presenting a unique showcase of collectible design.
watch a new film capturing a portrait of the studio through photographs, drawings, and present day life inside barcelona's former cement factory.
designboom visits les caryatides in guyancourt to explore the iconic building in person and unveil its beauty and peculiarities.
the legendary architect and co-founder of archigram speaks with designboom at mugak/2025 on utopia, drawing, and the lasting impact of his visionary works.
connections: +330
a continuation of the existing rock formations, the hotel is articulated as a series of stepped horizontal planes, courtyards, and gardens.
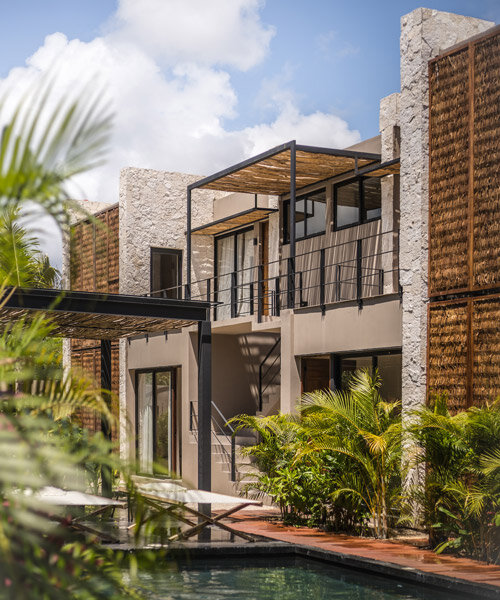
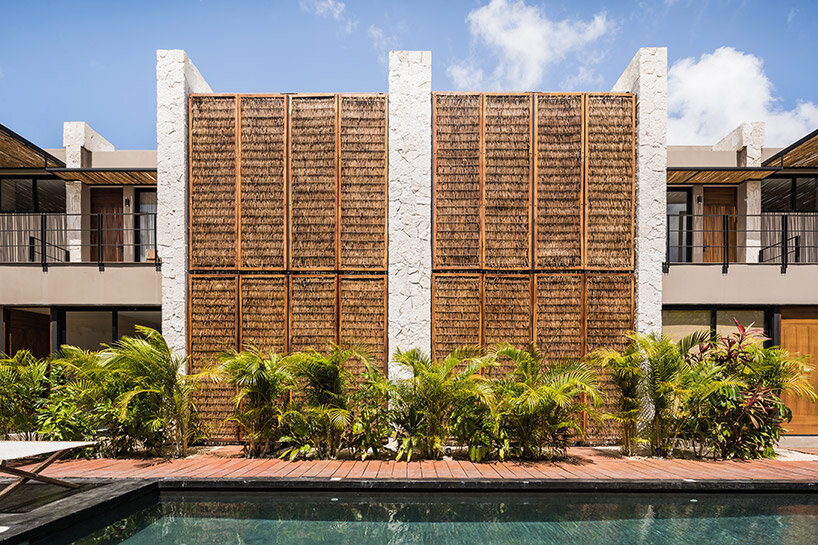 images © Oscar Hernandez |
images © Oscar Hernandez |  the facade of folding shutters is continually transforming
the facade of folding shutters is continually transforming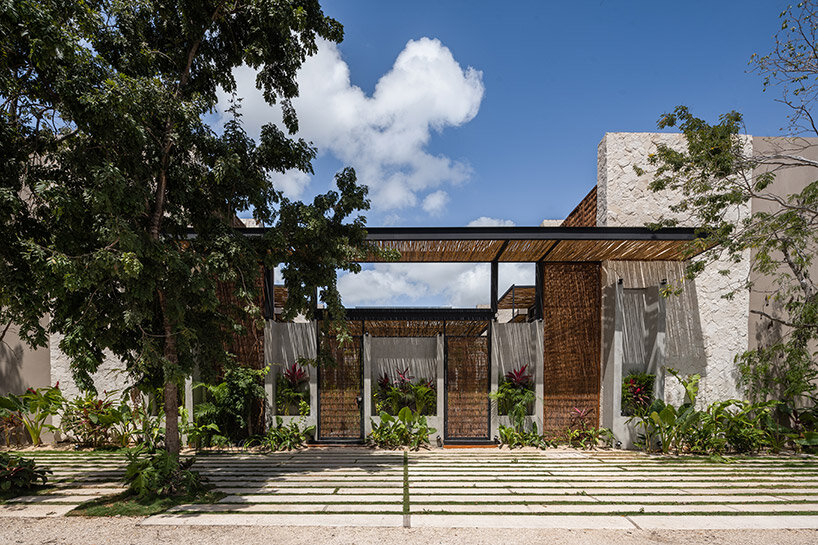
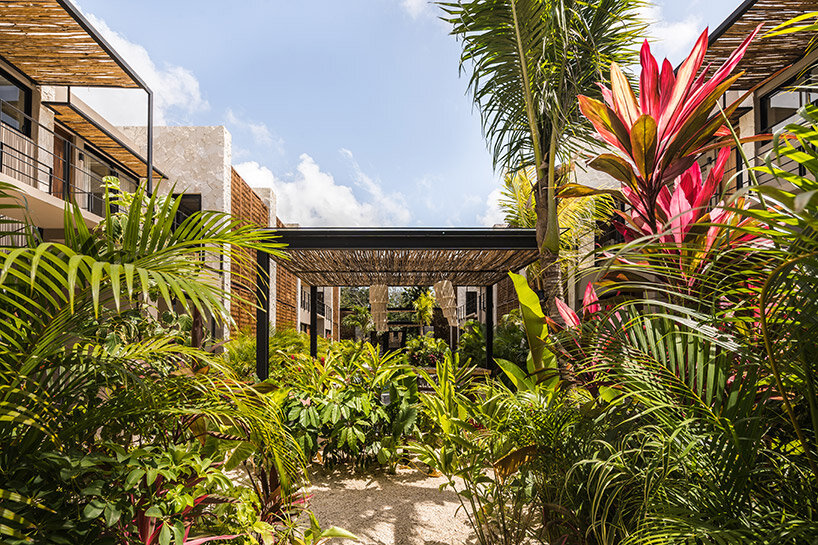 the gardened gathering space serves sixteen apartments
the gardened gathering space serves sixteen apartments at night, the project gives off a dynamic glow
at night, the project gives off a dynamic glow occupants share a central swimming pool and garden
occupants share a central swimming pool and garden