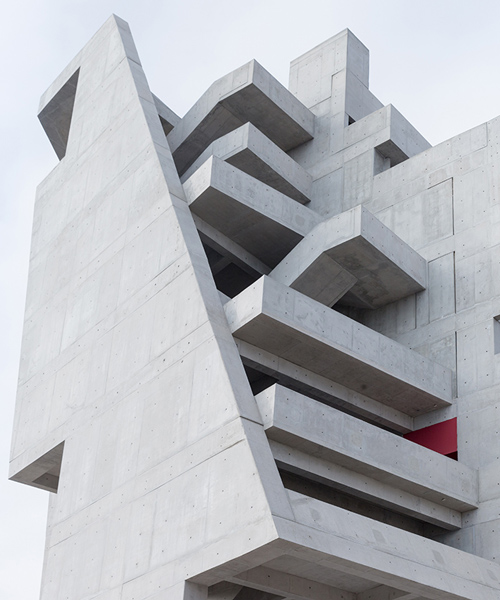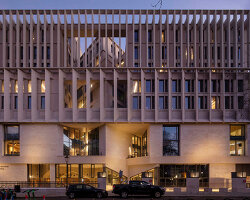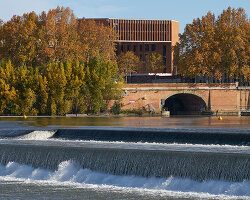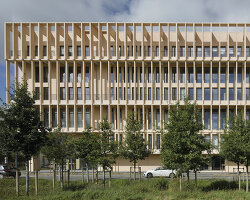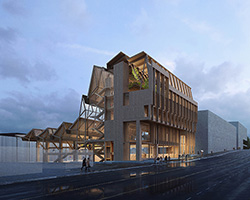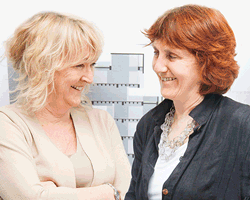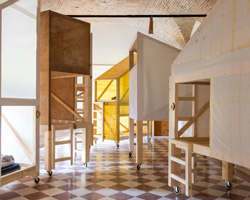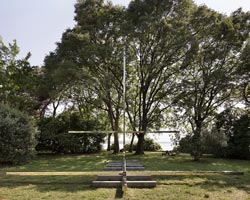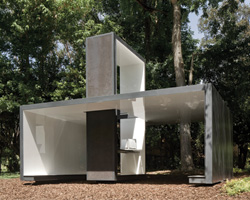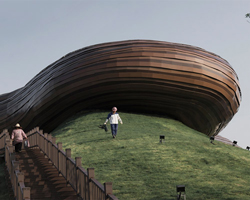it was announced today that yvonne farrell and shelley mcnamara of grafton architects will curate the 2018 venice architecture biennale. the duo, who live and work in dublin, ireland, will now have the task of following alejandro aravena’s direction of the 2016 event.
the president of la biennale, paolo baratta, has stated that farrell and mcnamara will continue to address the topics that aravena touched on, but, importantly, from a new perspective. ‘yvonne farrell and shelley mcnamara will continue to address the same theme but from the point of view of the quality of the public and private space, of urban space, of the territory and of the landscape as the main ends of architecture,’ baratta explained. below, we take a closer look at grafton’s portfolio of work to date.
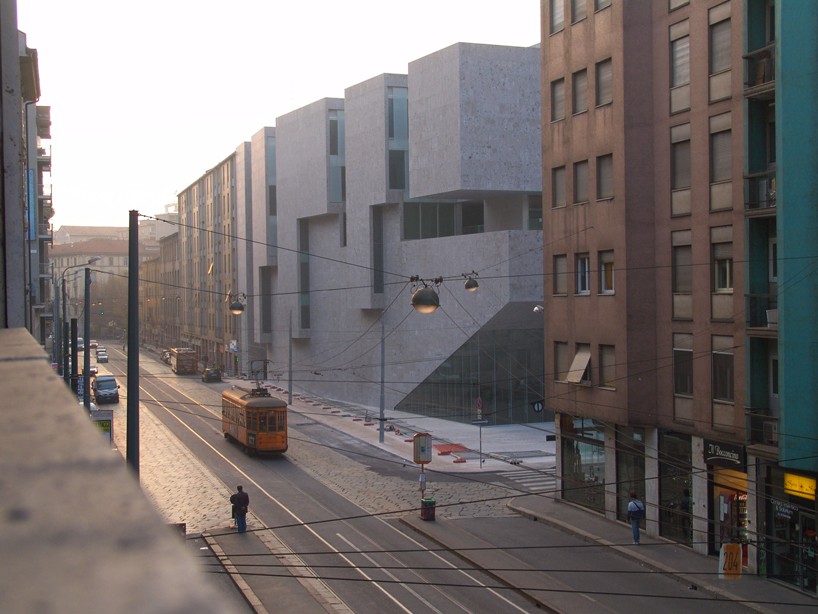
in 2008, grafton architects completed a major university building in milan
image by archivio federico brunetti, courtesy of grafton architects (main image © iwan baan)
in 2008, grafton completed one of its most recognizable projects to date — a university building in the italian city of milan. ‘we saw this brief as an opportunity for the luigi bocconi university to make a space at the scale of the city,’ explained the architects. ‘to this end we have built at the scale of the site, 80m x160m. inside, our building is thought of as a large market hall or place of exchange. the building’s hall acts as a filter between the city and the university.’
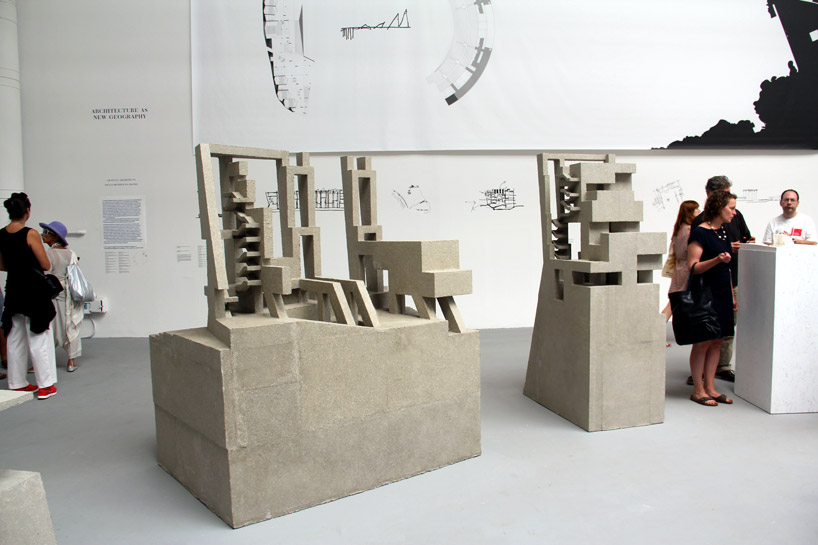
grafton won the silver lion at the 2012 venice architecture biennale
see more of the project on designboom here / image © designboom
at the 2012 venice architecture biennale, grafton showcased its design of the UTEC university campus in lima, peru as part of the exhibition ‘architecture as new geography.’ before setting out on the design phase, grafton called upon the help of brazilian architect paulo mendes da rocha for cues on building in this radically different environment, specifically looking at his ‘serra dourada stadium’ in line with the idea of the school as an ‘arena for learning.’ the design process demonstrated the importance of collaboration, exemplifying david chipperfield’s ‘common ground’ theme.
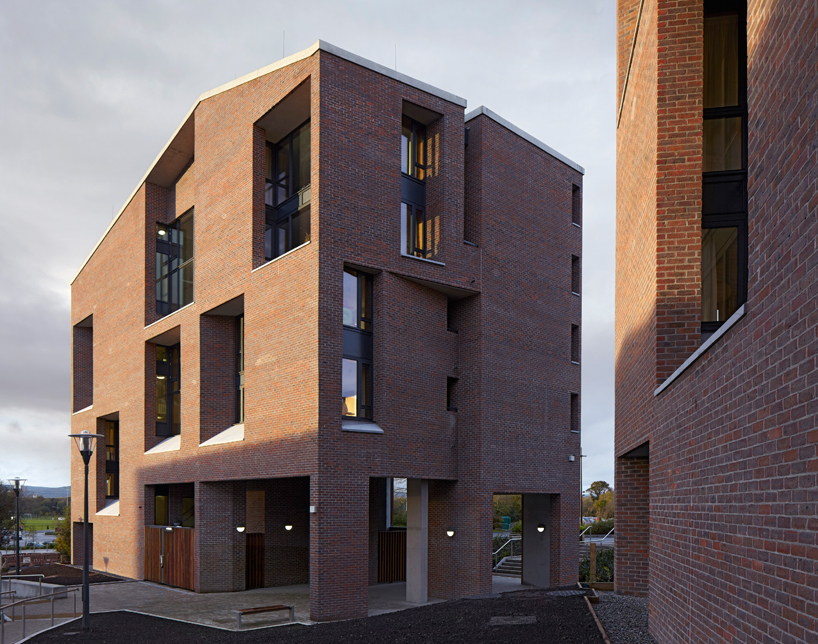
grafton extended the university of limerick with a brick cluster of student accommodation
see more of the project on designboom here / image © dennis gilbert
also in 2012, the irish firm extended the university of limerick with a series of new structures. the brief also called for a plaza and a bus shelter as part of an overall effort to create easy intersections of public space. the extension favors a more relaxed positioning of architecture that grows from the physical and cultural environment of a collegiate place, while the buildings prioritize permeability and a gradient of light, bright spaces.
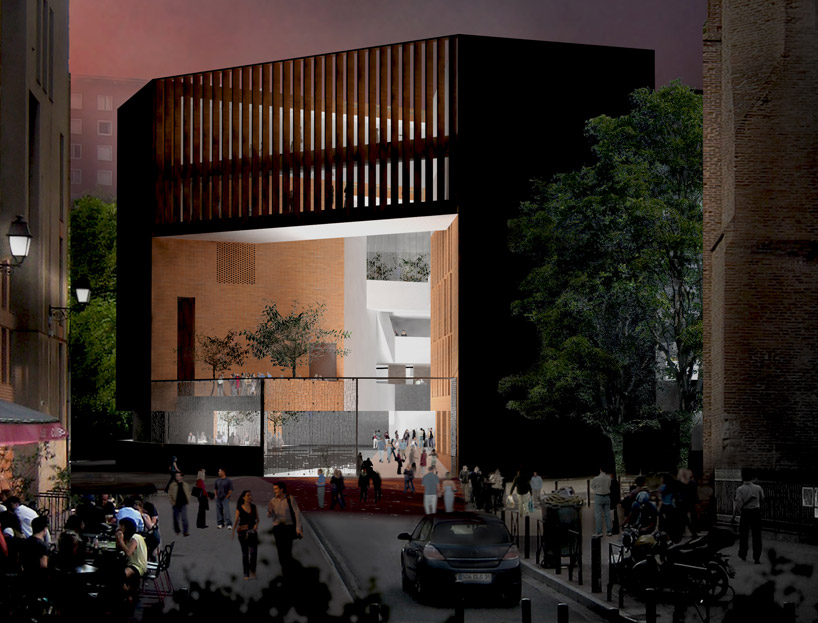
this university building in france is currently under construction
image courtesy of grafton architects
the school of economics building for the université toulouse is currently under construction. grafton won an international competition to complete the scheme in 2009 with a design that is organized around a central void. ‘in order to provide places of research and education which are pleasurable to work in, we have devised a building strategy, where the individual office ‘bars’ are 10.8 m deep, thus providing natural air, light and ventilation to each office,’ says grafton.
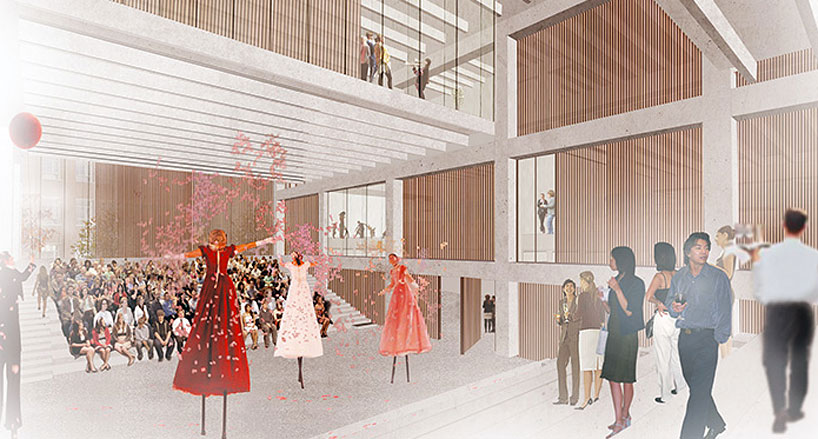
grafton was appointed to design a new campus building for kingston university
see more of the project on designboom here / image courtesy of grafton / kingston university
in 2014, grafton was been appointed to design a new campus building for kingston university in surrey, england. the proposal is a direct response the university’s brief which called for an open, interactive and connected development, which reaches out to the region’s wider community. the scheme amalgamates the school’s various programs, incorporating performance space, exploratory teaching facilities and contemplative research areas.
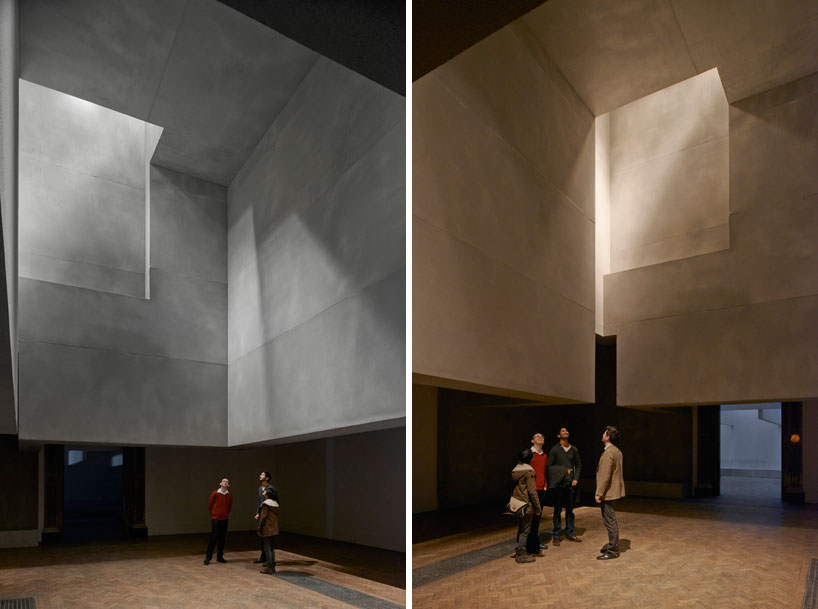
grafton presented an installation at royal academy of arts as part of ‘sensing spaces’
see more of the project on designboom here / images by james harris / © royal academy of arts
alongside other acclaimed architects such as alvaro siza and kengo kuma, grafton presented an installation at the royal academy of arts. ‘sensing spaces’ was an exhibition that intended to explore the essential elements of architecture, immersing guests within a multi-sensory experience. applying a human context and scale throughout, the event enabled visitors to explore how vision, touch, sound and memory play a role in our perceptions of space, proportion, materials and light.
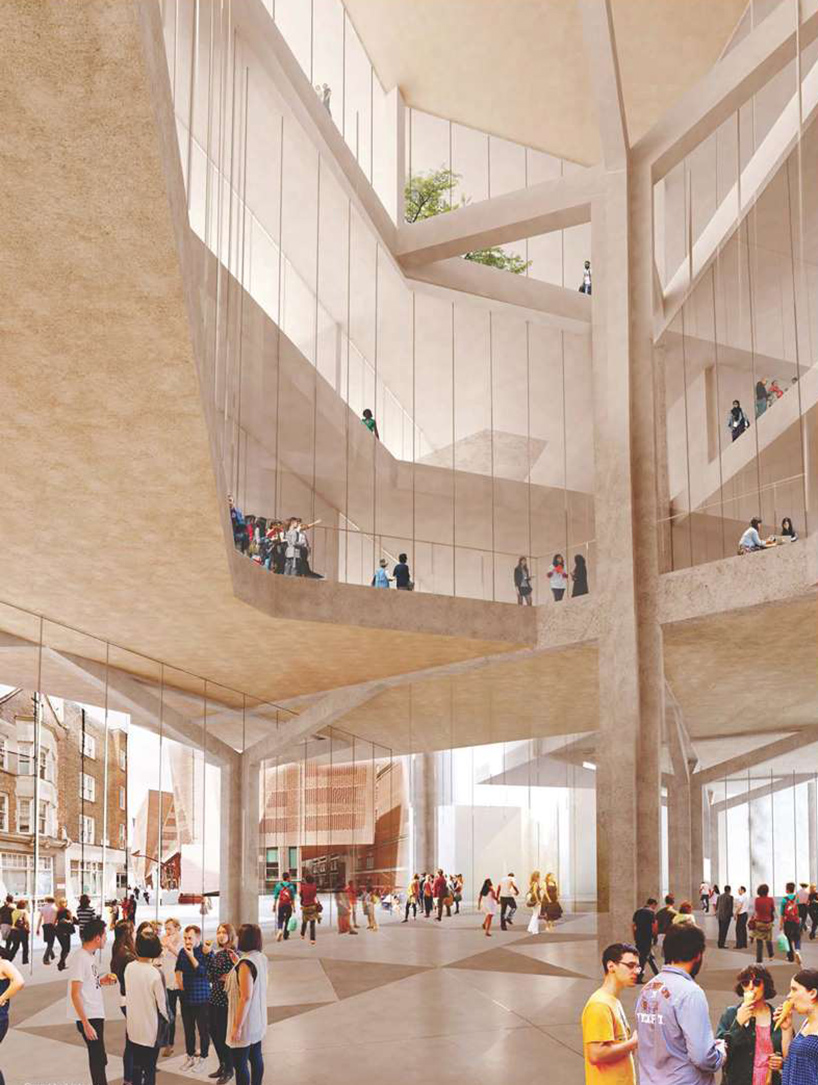
the duo will build a new faculty building for the london school of economics
see more of the project on designboom here / image courtesy of grafton architects / LSE
last year, grafton was selected to design the next major building project for the london school of economics and political science. the studio was chosen ahead of a strong shortlist which included david chipperfield, diller scofidio + renfro, and herzog & de meuron. ‘we are absolutely delighted to be given this opportunity to build in this unique location in lincoln’s inn fields, across from the wonderful sir john soane’s museum, for a visionary client such as LSE,’ commented grafton.
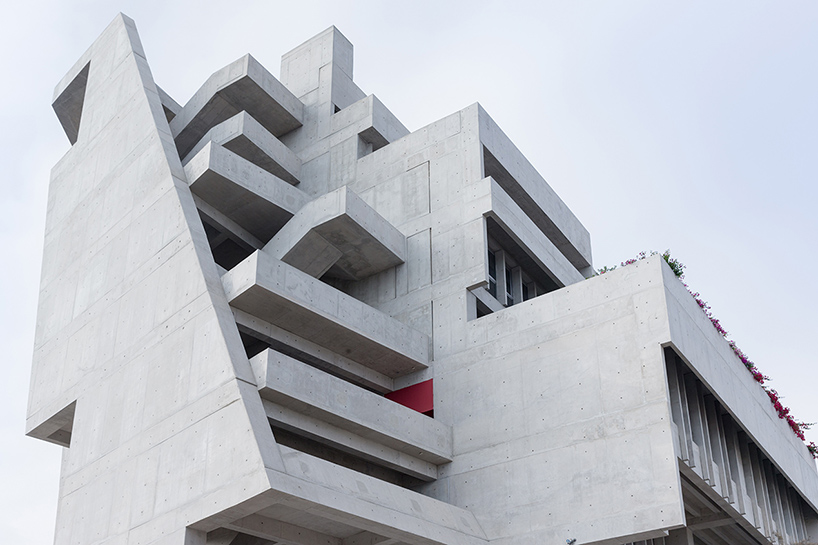
the firm’s design for a university building in peru won the 2016 RIBA international prize
image © iwan baan
in late 2016, the universidad de ingeniería y tecnología (UTEC) was awarded the first ever RIBA international prize. ‘UTEC is an exceptional example of civil architecture — a building designed with people at its heart,’ commented the riba jury. ‘grafton architects have created a new way to think about a university campus, with a distinctive ‘vertical campus’ structure responding to the temperate climatic conditions and referencing peru’s terrain and heritage.’
see designboom’s archive of grafton architects’ work here, including an in-depth interview with shelley mcnamara.
Save
Save
Save
Save
Save
Save
Save
Save
Save
Save
Save
Save
Save
Save
Save
Save
Save
Save
Save
Save
Save
Save
Save
Save
Save
