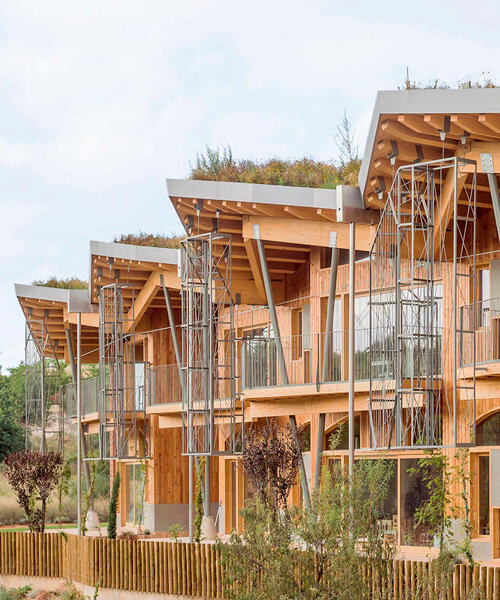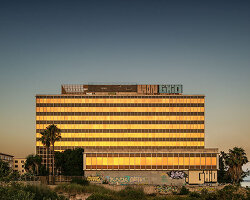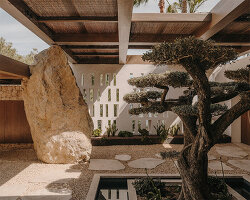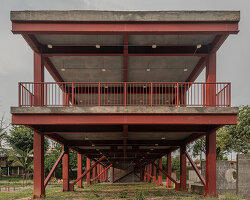gradolí & sanz arquitectes has completed the first phase of ‘imagine montessori school’, combining clay bricks and wood in its construction. located on the edge of the valterna residential area, in the municipality of paterna, valencia, the project incorporates a nearby ravine, recognizing its role as a natural backbone of the territory. children reach the main entrance to the school by crossing the pine forest on wooden walkways raised from the ground, seeing the building through the treetops.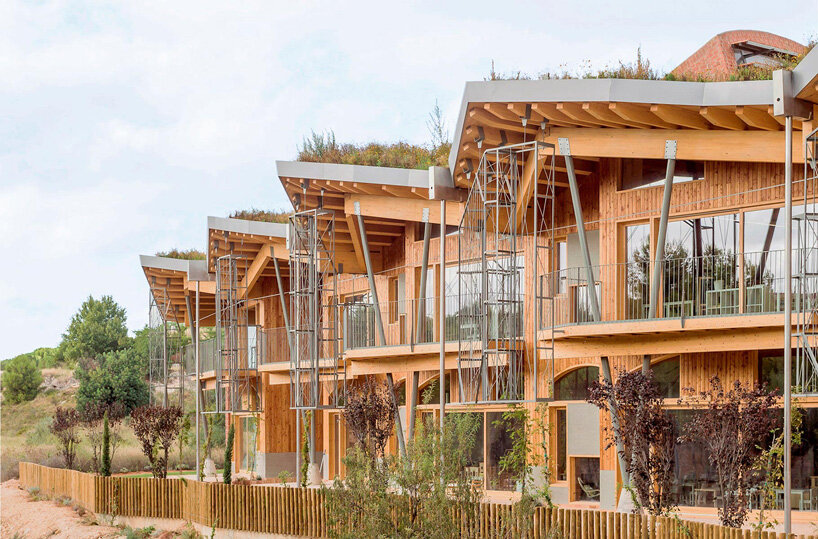 all images by mariela apollonio
all images by mariela apollonio
gradolí & sanz arquitectes has built the project on a strip of land between the residential buildings and the ravine that separates valterna from an area of urban expansion called ‘la pinada’, owned by the same owners as the school. the main entrance to the college can be accessed via the ravine and not from the city in order to prevent traffic jams, as well as to provide easier access from the new neighborhood in the future. students reach the school via elevated wooden walkways that cross the pine forest, leaving the city behind.
the building has an S-shaped floor plan that formulates two exterior spaces with different orientations: an access plaza to the west and a playground to the east. all exterior areas are designed or maintained as naturalized spaces, complete with roots, trunks, branches, dry leaves and pine cones. interaction with nature is prioritized, while there are no sports courts or soccer fields as the design seeks to forge calm, equal relationships between the students.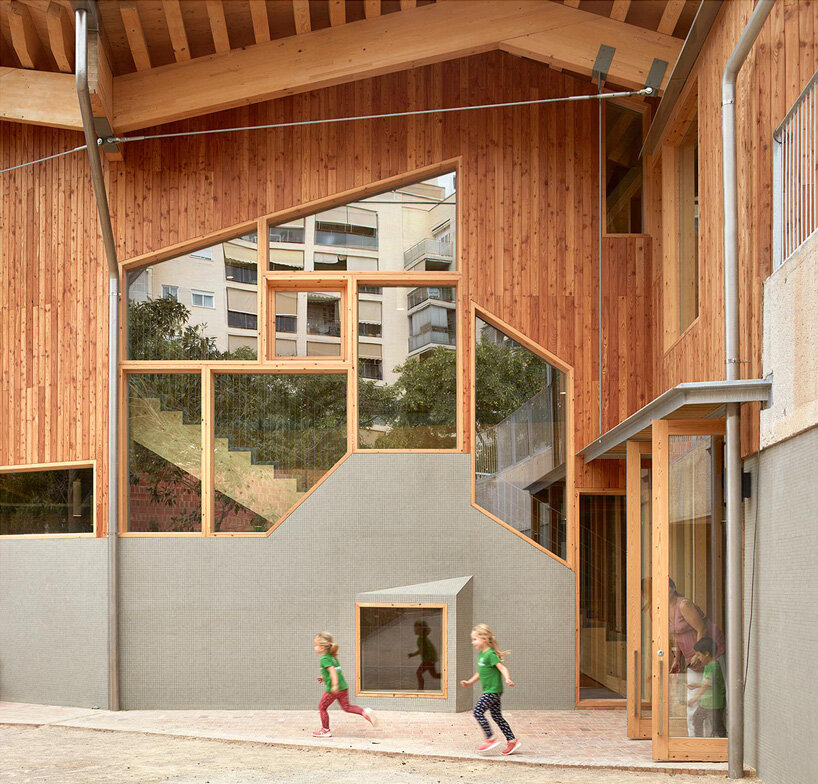
inside, all classrooms maintain visual connection with nature, which becomes the center of attention as there is no blackboard or teacher’s table. the classrooms are divided into five areas that students can freely accesses according to their concerns and needs: sensory area, practical life area, language area, maths area and cultural studies area. the entrance to each classroom is through a lobby with lockers and benches where the children take off their shoes and remove their coats. the low-height arch in the wall indicates that one is entering spaces designed for the scale of a child.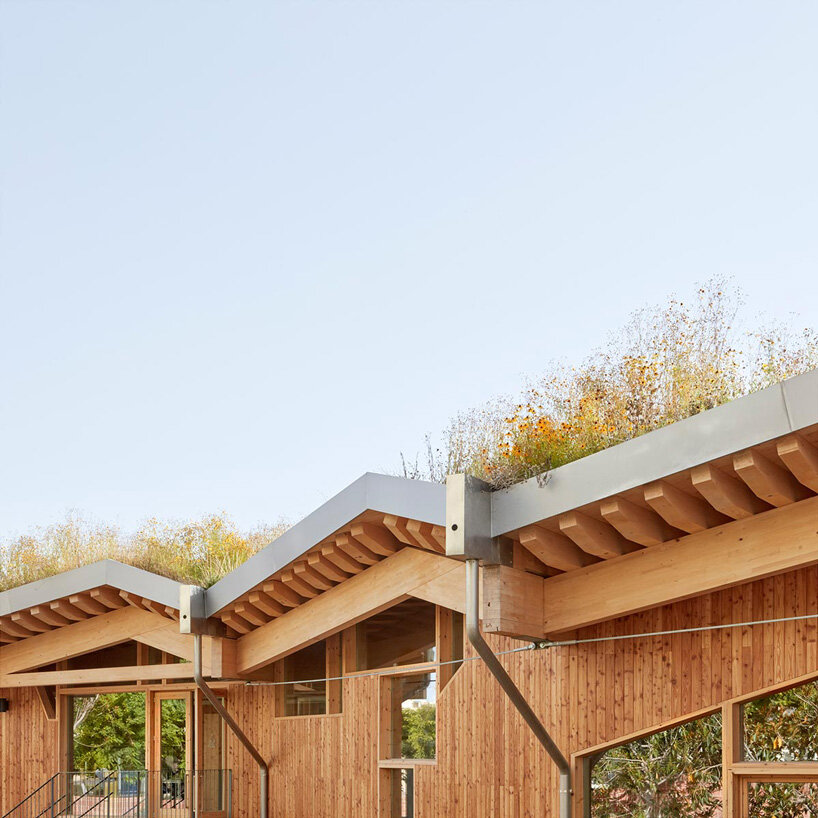
triple height vertical spaces allow natural light and ventilation to enter the school while providing additional space and a transversal visual connection between classrooms. the project’s palette includes materials with the lowest ecological footprint: baked clay and wood. the building’s load-bearing walls are made of perforated brick, while wood is used for the structure and the roof panels, as well as in the interior and exterior enclosures. in the second phase, the undulating green roof of the building will descend until it is supported by the perimeter fence, allowing the entire construction to disappear under the ‘green blanket’.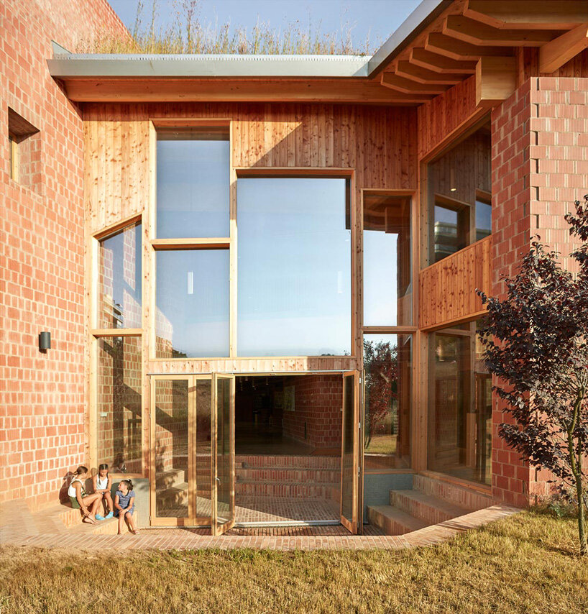
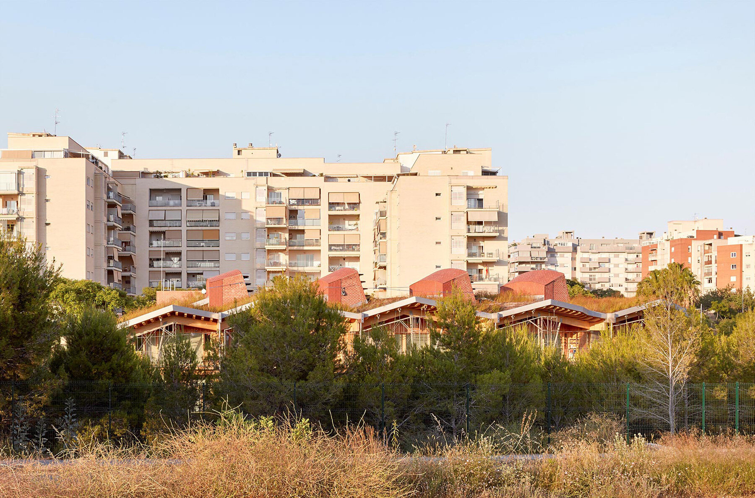
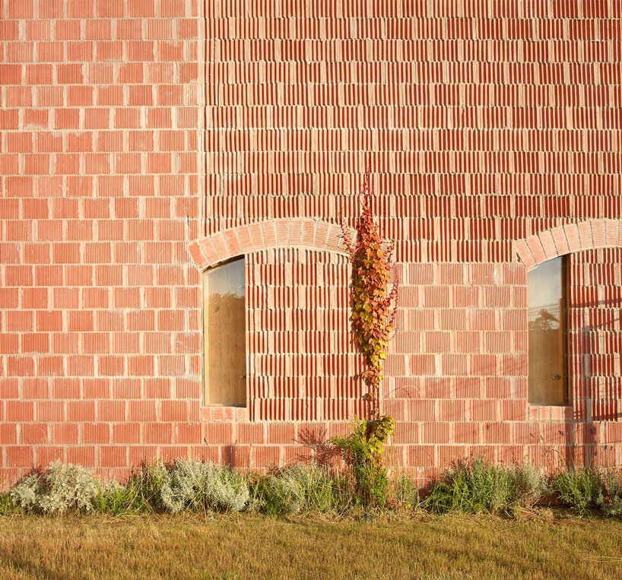
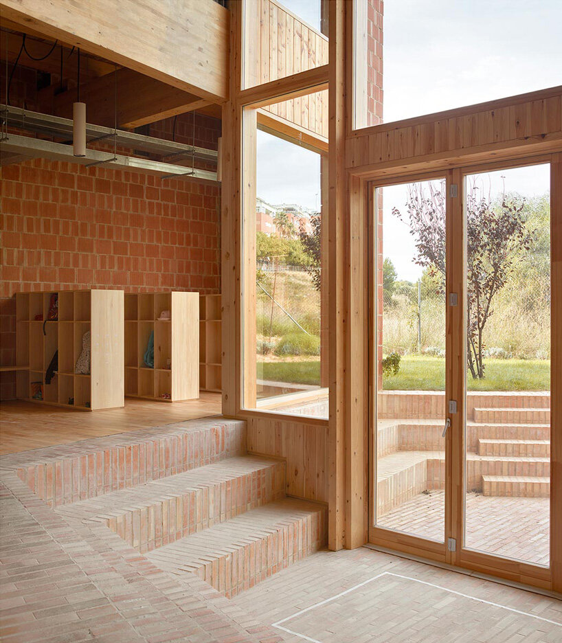
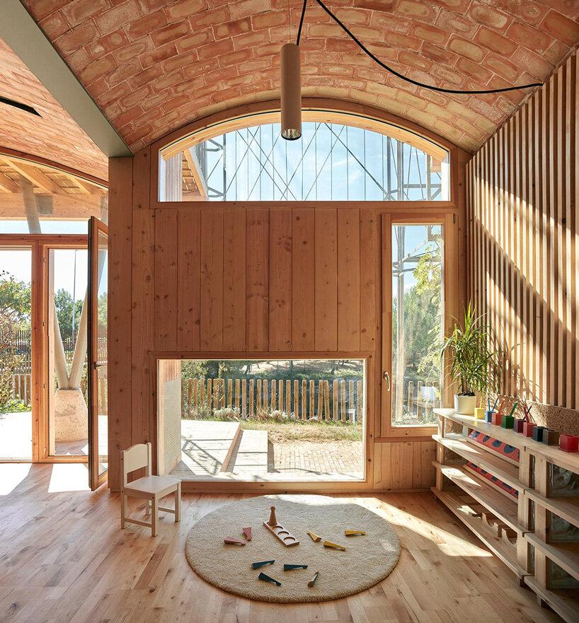
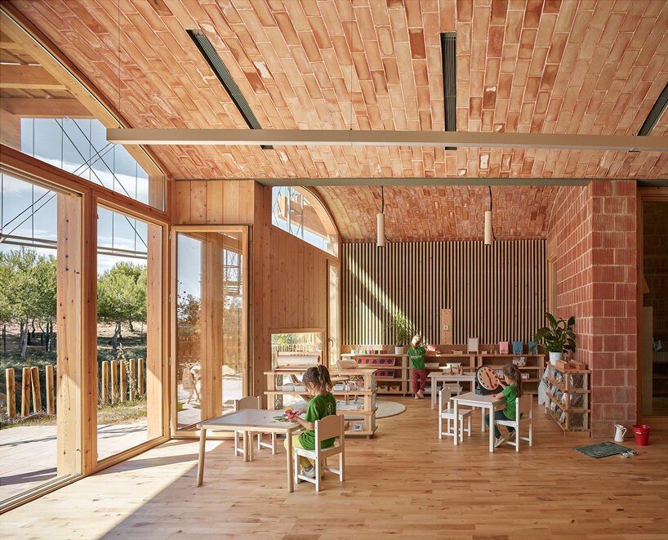
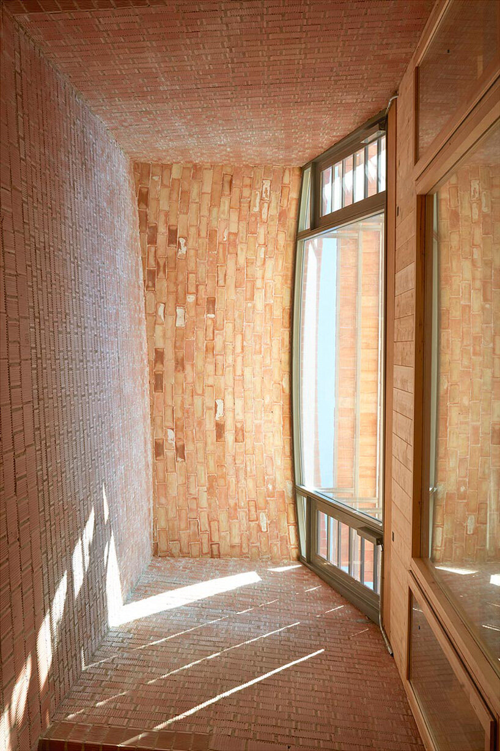
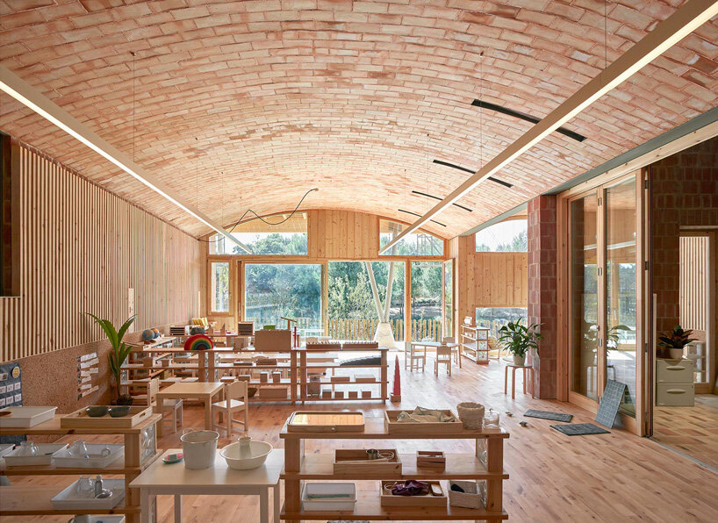
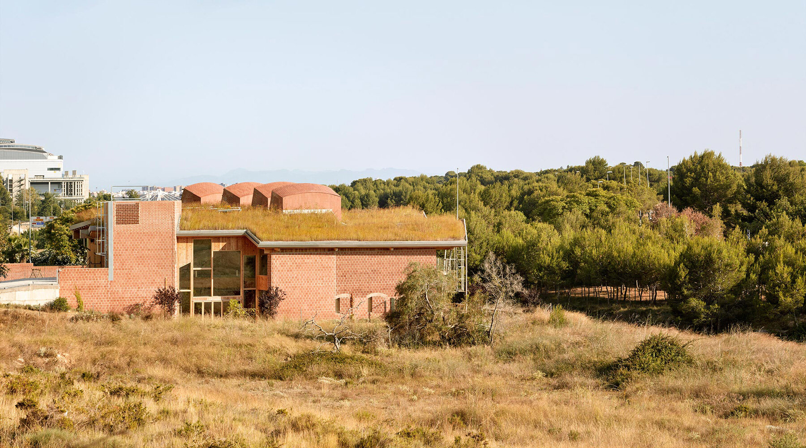
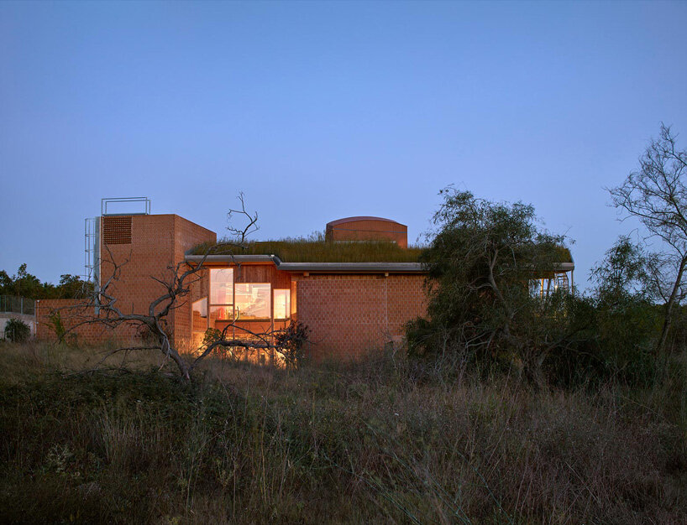
project info:
name: imagine montessori school (phase I)
architect: gradolí & sanz arquitectes
lead architect: carmel gradolí, arturo sanz
collaborating architect: fran lópez, jose luis vilar, maría navarro
location: paterna, valència, spain
engineer / BREEAM advisor: zero consulting
