KEEP UP WITH OUR DAILY AND WEEKLY NEWSLETTERS
happening now! thomas haarmann expands the curatio space at maison&objet 2026, presenting a unique showcase of collectible design.
watch a new film capturing a portrait of the studio through photographs, drawings, and present day life inside barcelona's former cement factory.
designboom visits les caryatides in guyancourt to explore the iconic building in person and unveil its beauty and peculiarities.
the legendary architect and co-founder of archigram speaks with designboom at mugak/2025 on utopia, drawing, and the lasting impact of his visionary works.
connections: +330
a continuation of the existing rock formations, the hotel is articulated as a series of stepped horizontal planes, courtyards, and gardens.

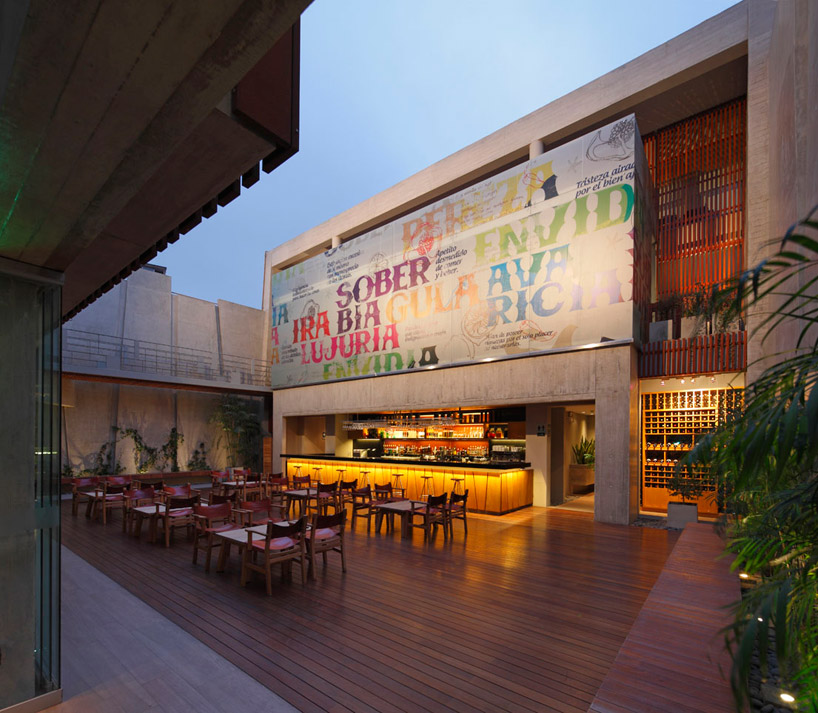 open air courtyard image © juan solano
open air courtyard image © juan solano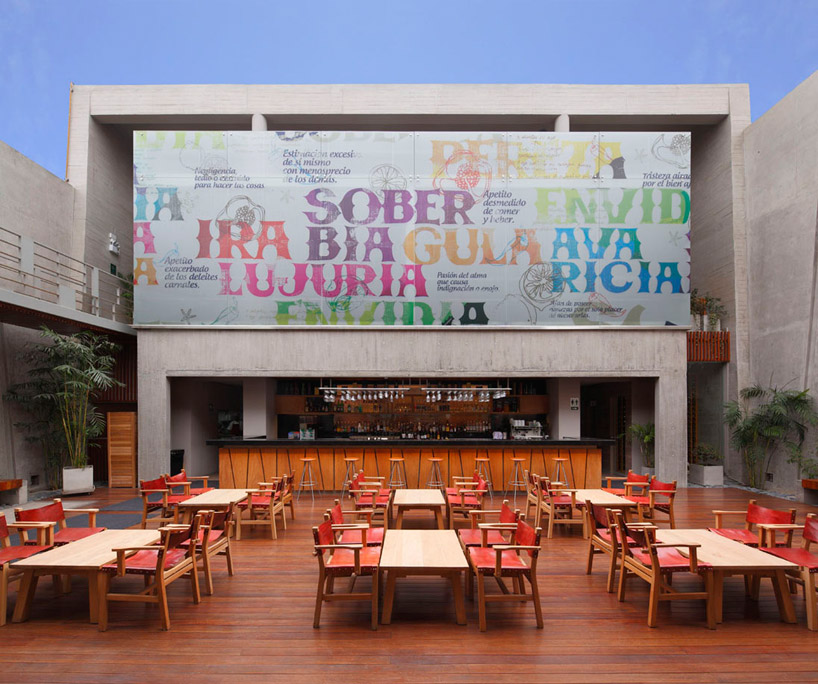 bar, kitchen area behind the courtyard image © juan solano
bar, kitchen area behind the courtyard image © juan solano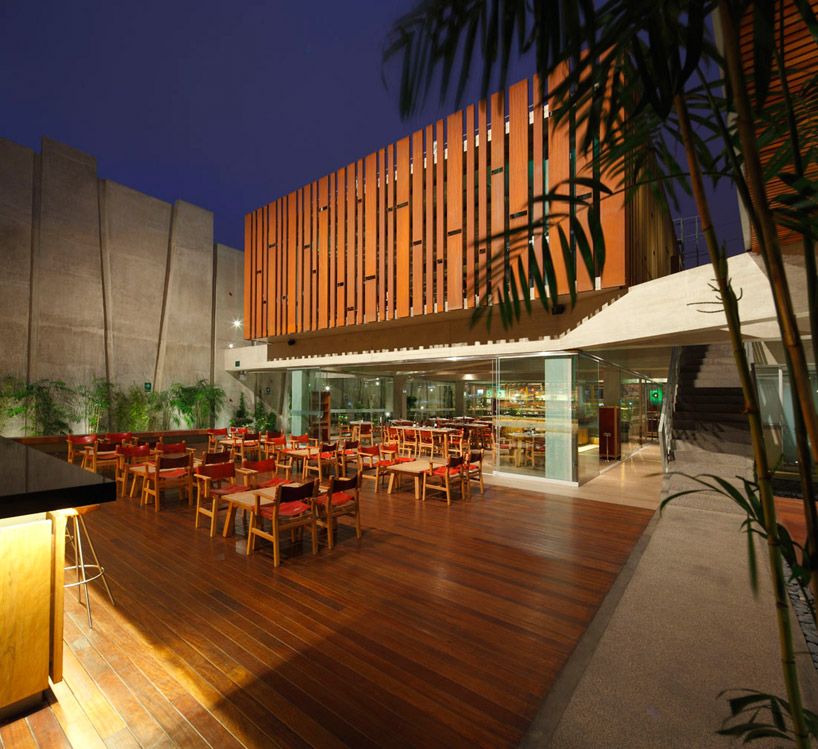 two glass boxes sitting on top and below the large concrete crossbeams image © juan solano
two glass boxes sitting on top and below the large concrete crossbeams image © juan solano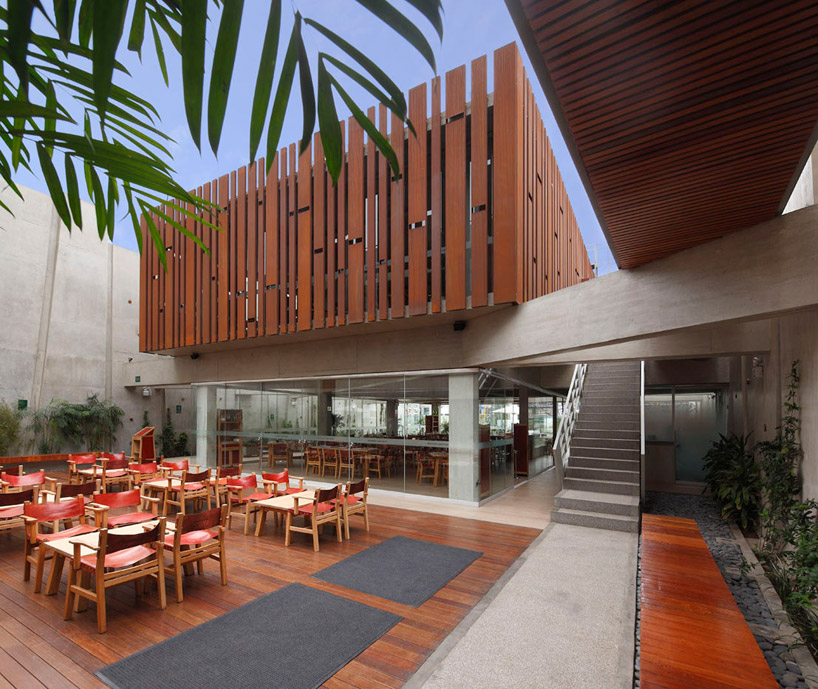 image © juan solano
image © juan solano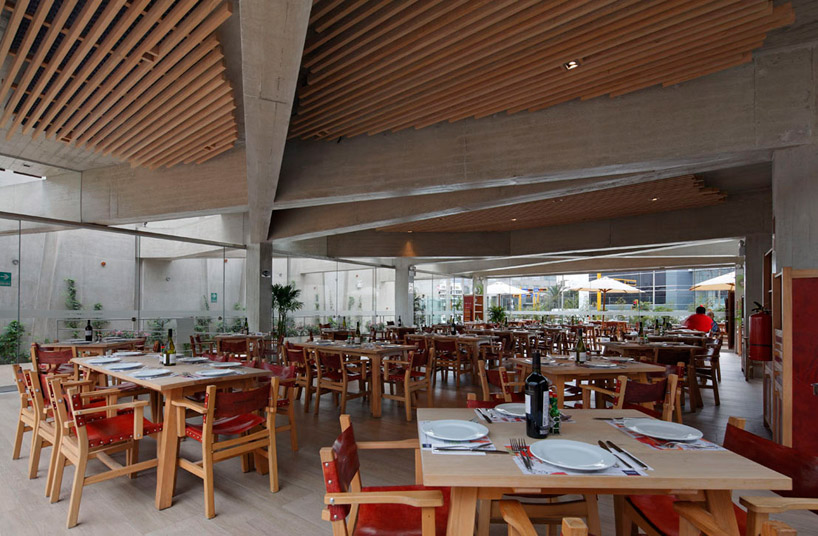 image © juan solano
image © juan solano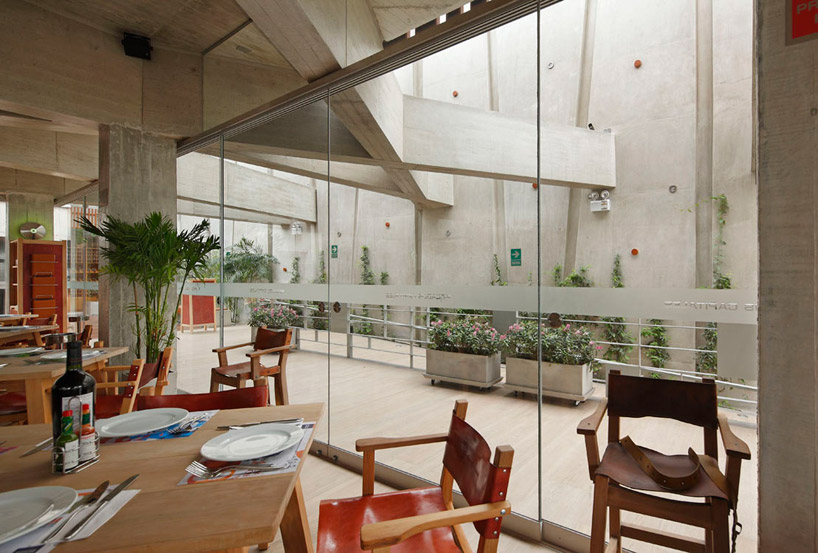 vegetation slowly begins to cover the tall concrete walls image © juan solano
vegetation slowly begins to cover the tall concrete walls image © juan solano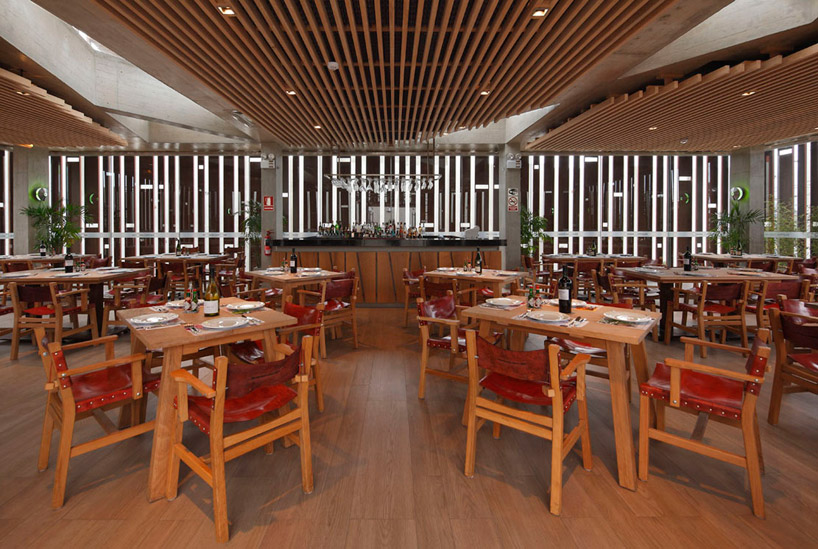 image © juan solano
image © juan solano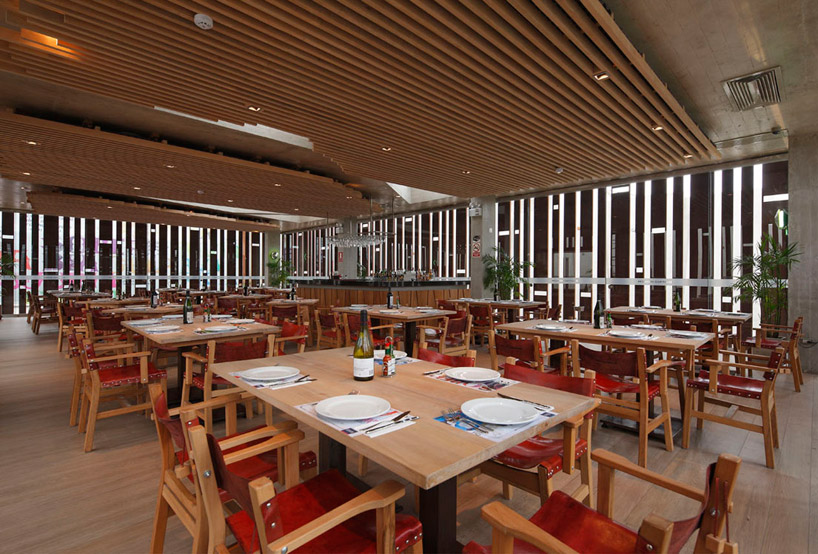 seating area enclosed in a glass box image © juan solano
seating area enclosed in a glass box image © juan solano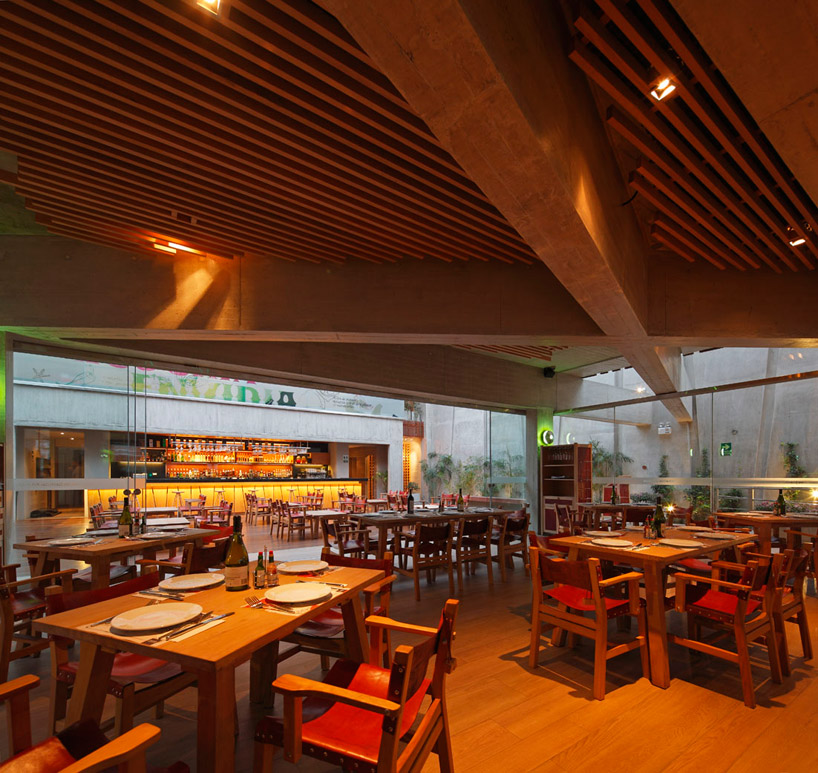 wood slats cover the ceiling image © juan solano
wood slats cover the ceiling image © juan solano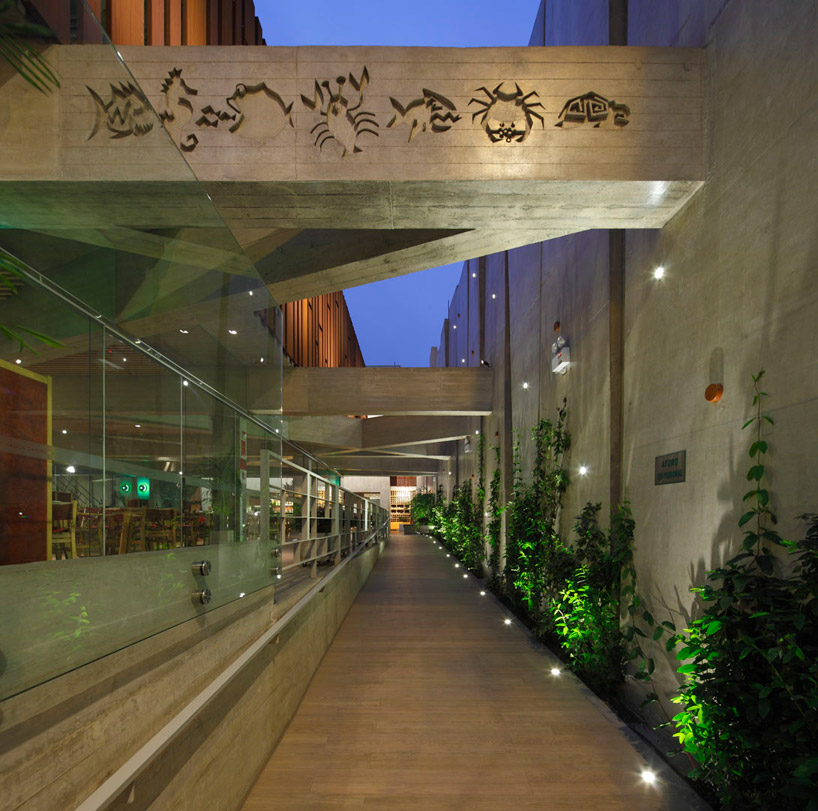 image © juan solano
image © juan solano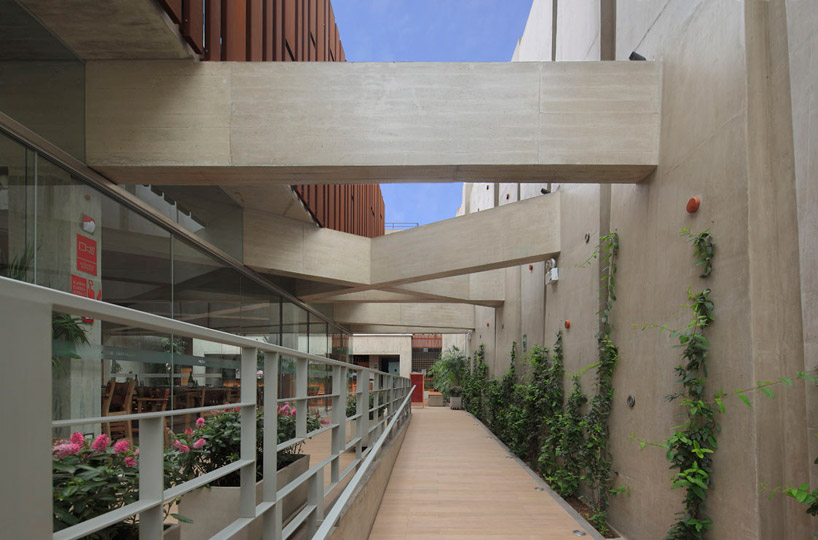 image © juan solano
image © juan solano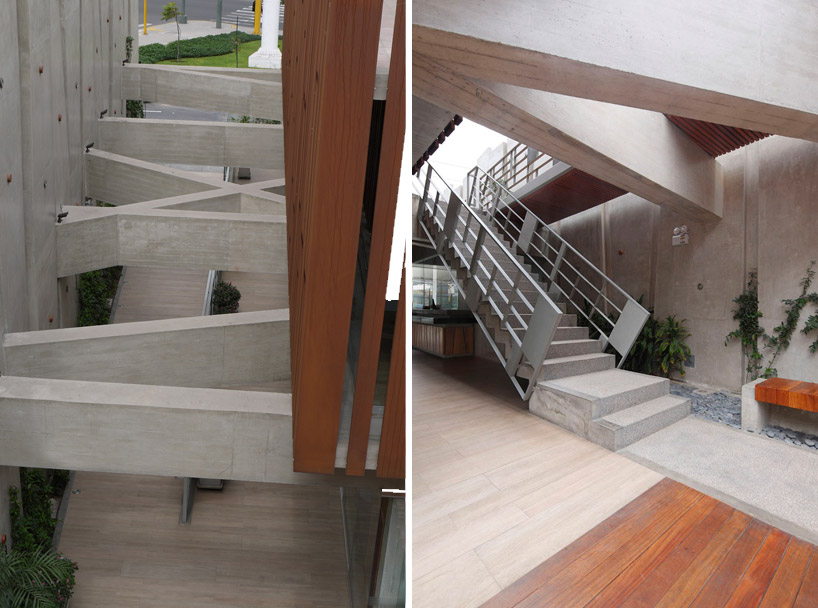 image © juan solano
image © juan solano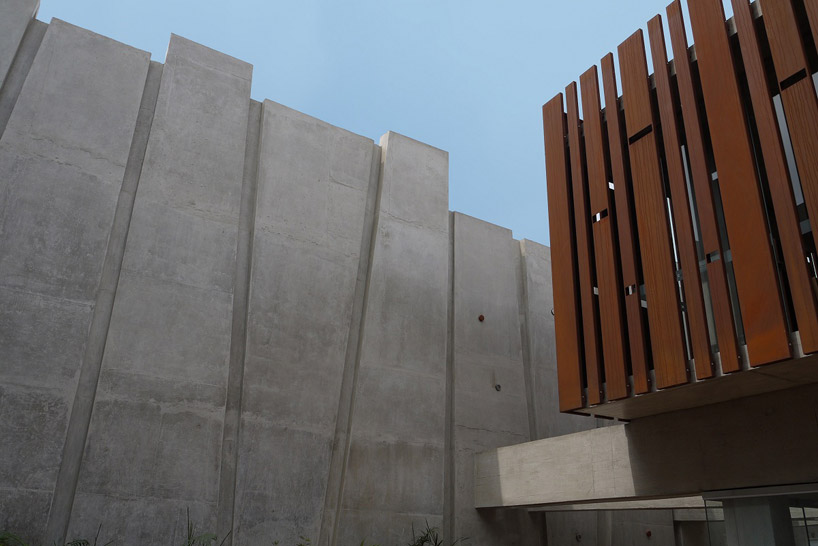 image © juan solano
image © juan solano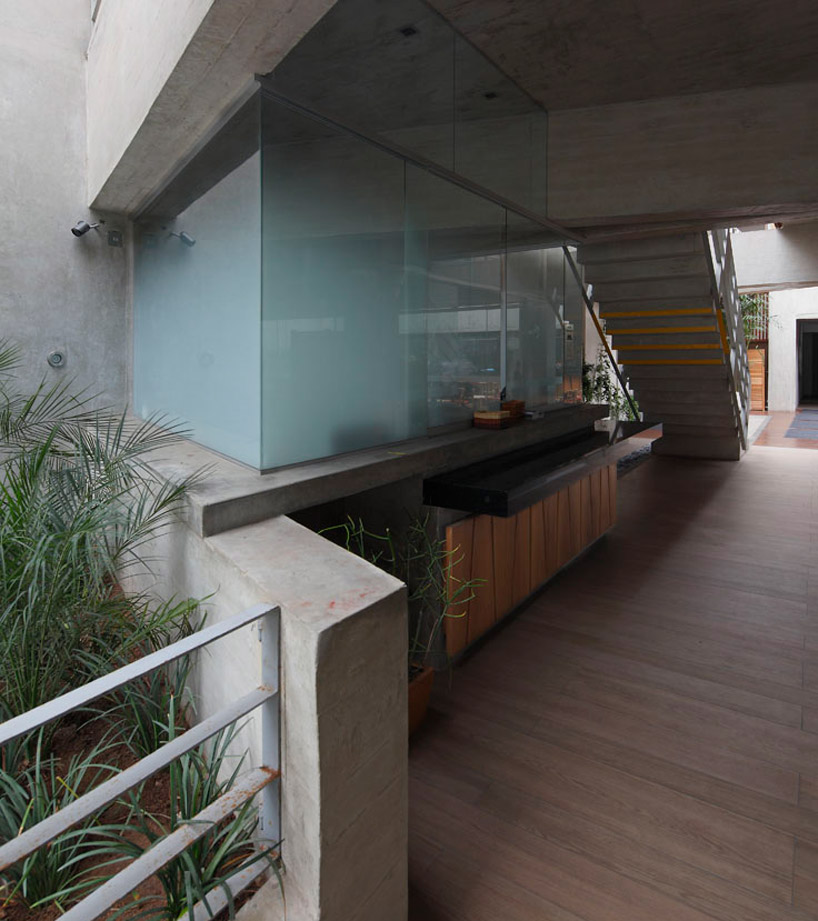 reception desk image © juan solano
reception desk image © juan solano structural diagram
structural diagram massing diagram
massing diagram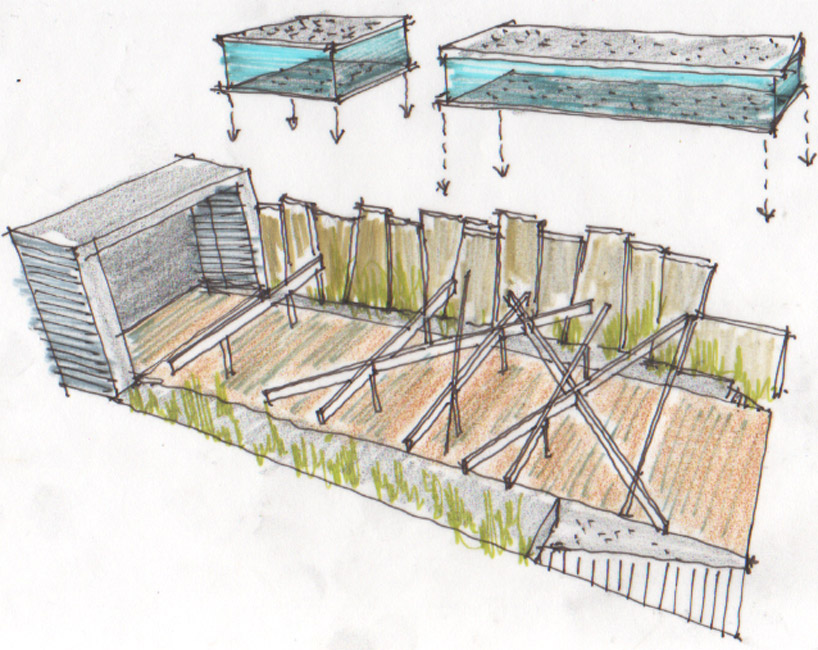 concept sketch
concept sketch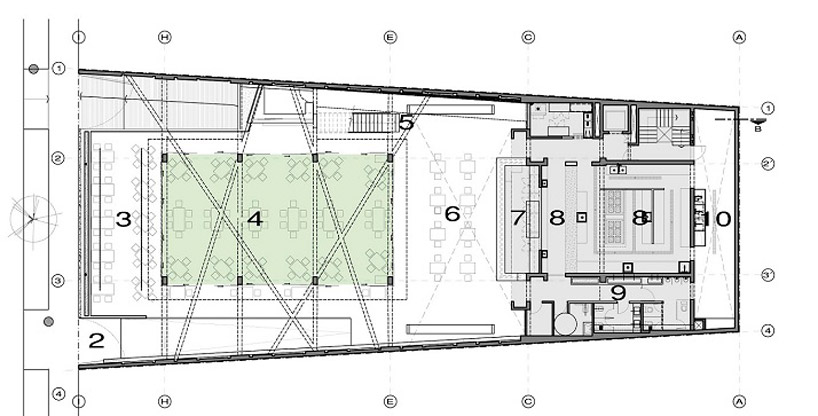 floor plan / level 0
floor plan / level 0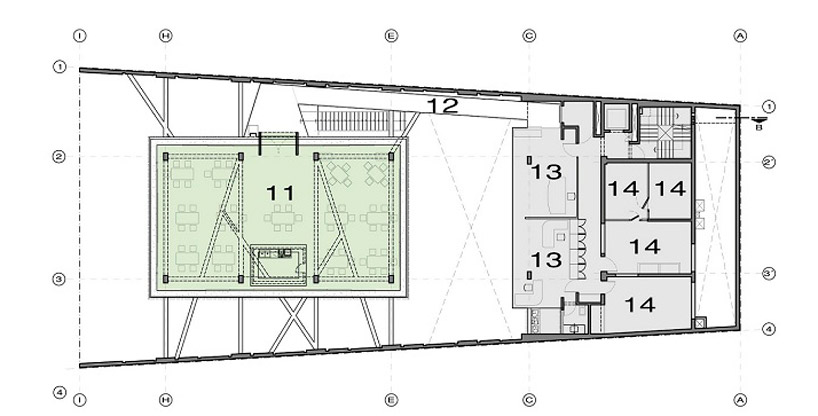 floor plan / level 1
floor plan / level 1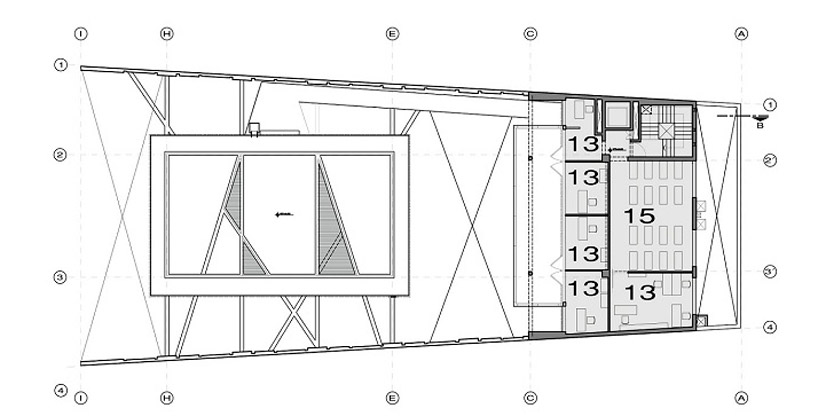 floor plan / level 2
floor plan / level 2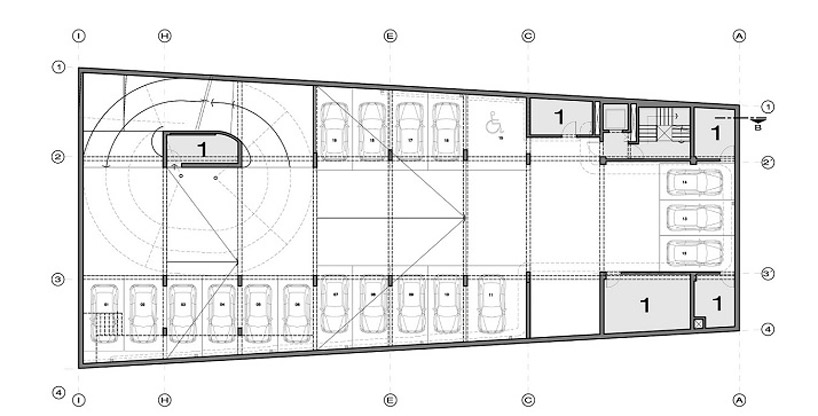 floor plan / level -1
floor plan / level -1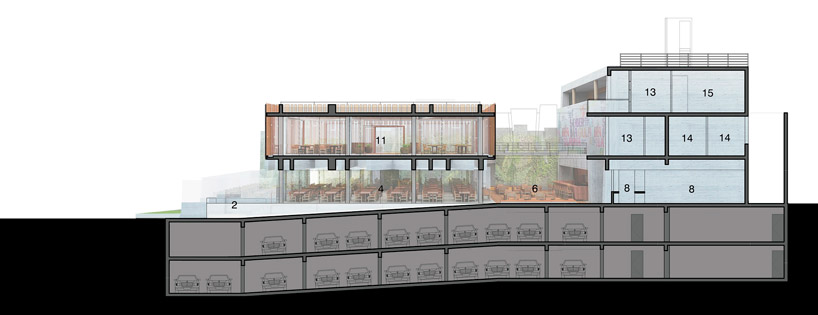 section
section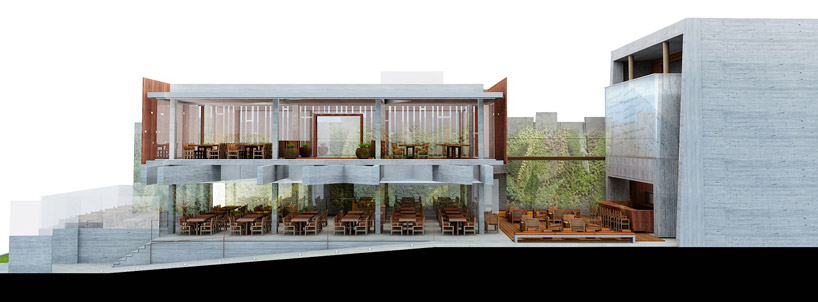 section perspective
section perspective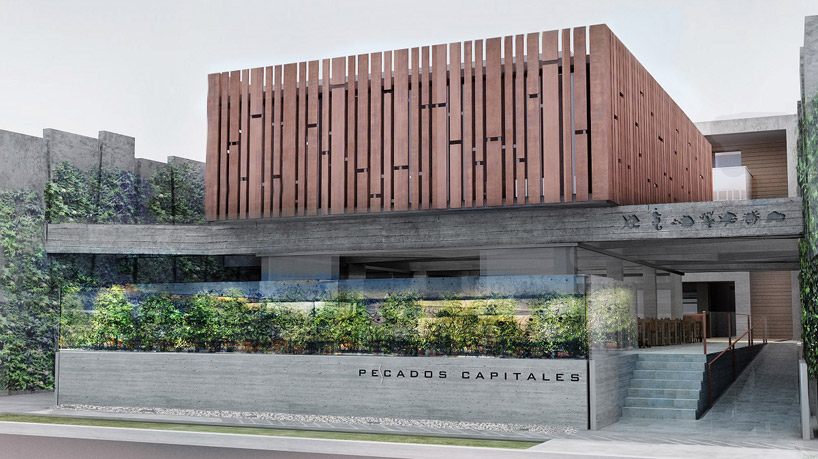 render
render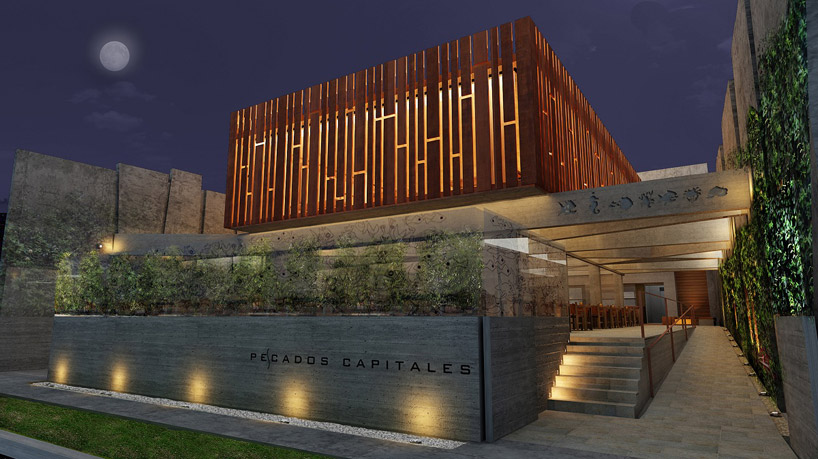 render
render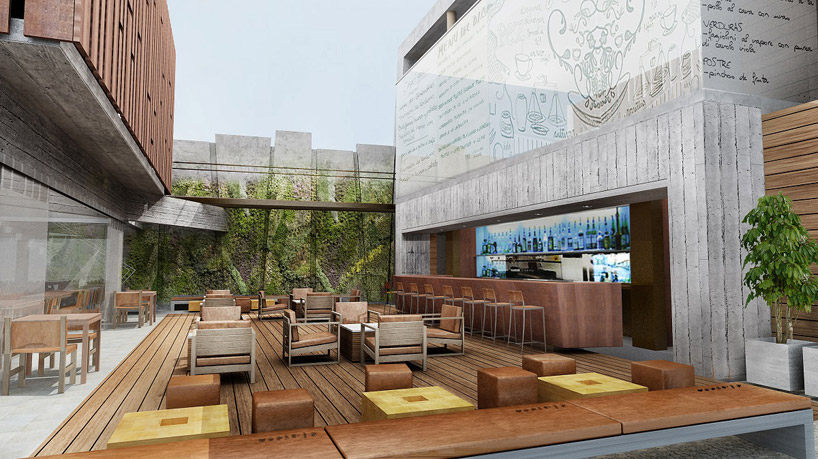 render
render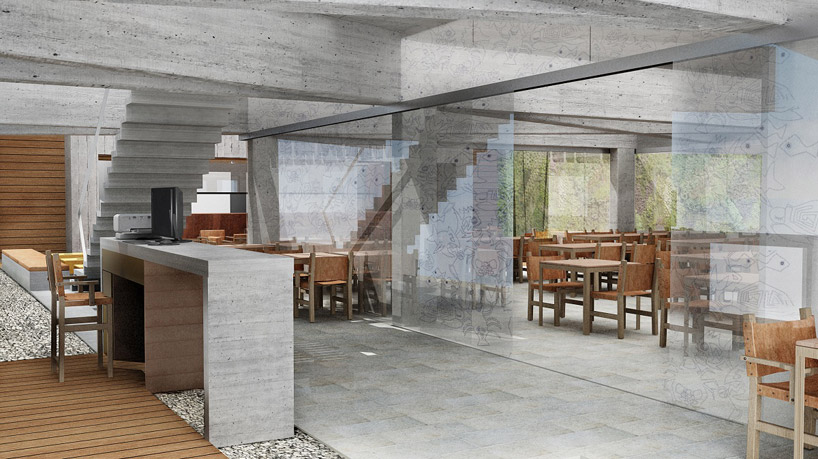 render
render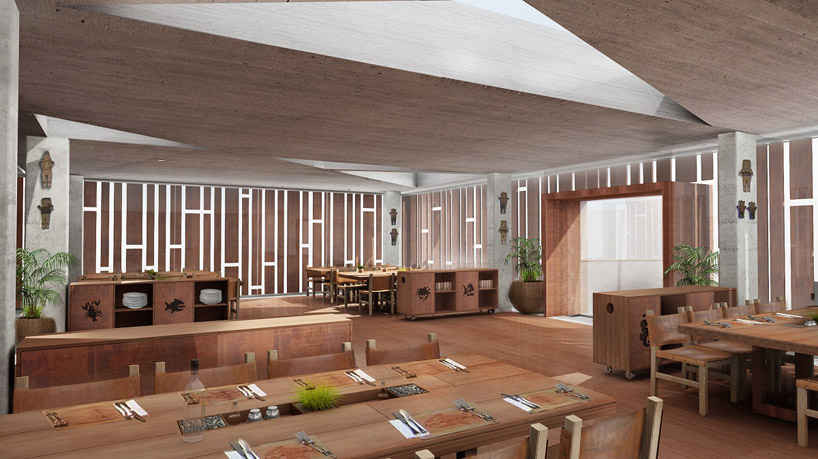 render
render








