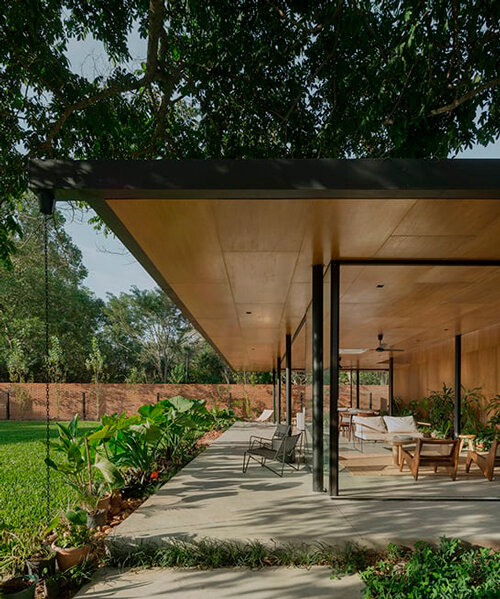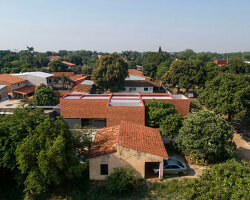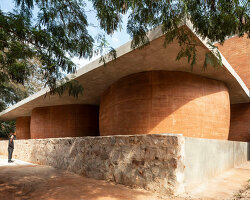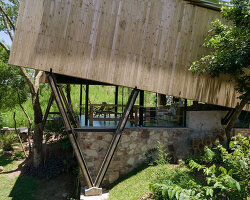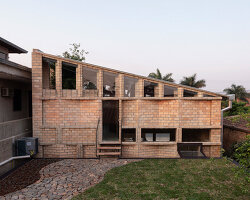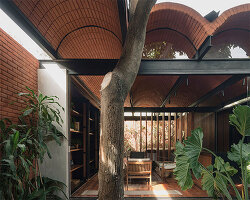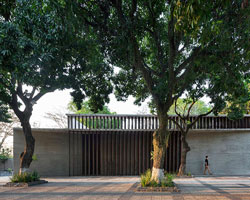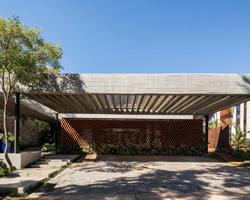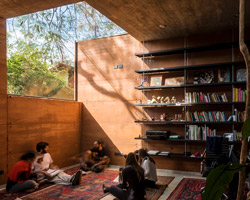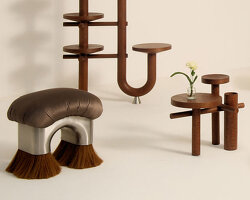flexible living zone forms around an open atrium
Architecture firm Equipo de Arquitectura explores efficient resource utilization and a strong connection with nature in its latest project, a small house in San Bernardino, Paraguay. Embracing the Miesian principle of ‘fast nicht’ (almost nothing), the design focuses on simplicity and economy of means. Divided into two sectors, the house features a large, open social space with glass openings and wooden panels, creating a flexible reception gallery.
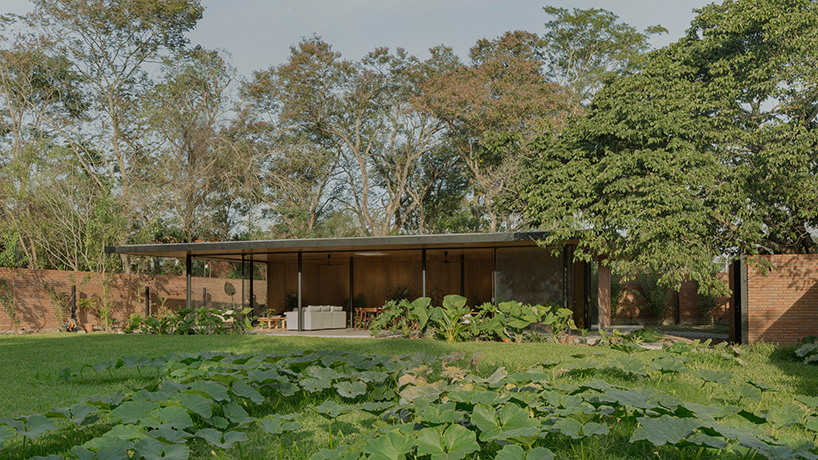
all images by Federico Cairoli
longitudinal skylight provides a glimpse of the sky
Separated by an interior garden, the private sector houses the kitchen and bedroom, constructed with brick masonry. The garden serves as a transitional pause, marked by a natural stone path, and a longitudinal skylight bathes the space in natural light while providing a glimpse of the sky. The scale of the project, the proportion of the elements, and the materials used reflect the studio‘s aim to build the synthesis of a reflective process on the administration of resources and the maximization of results.
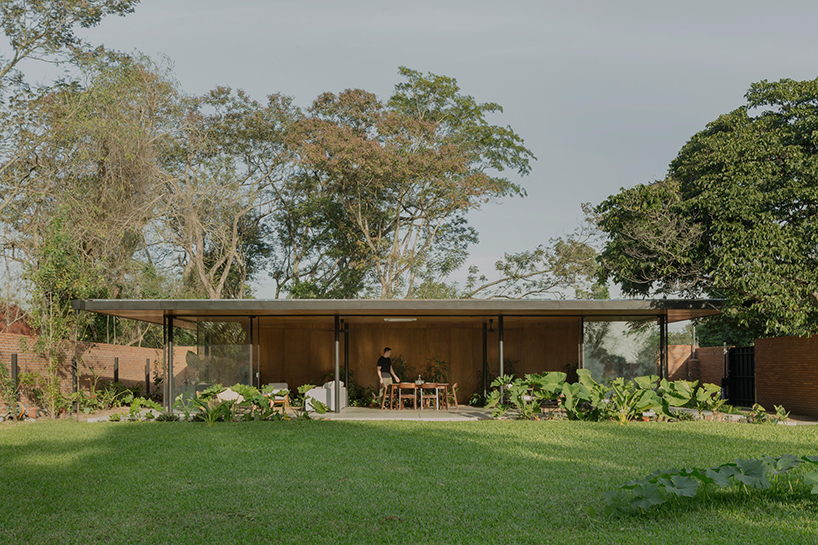
the focus is on maximizing open spaces, fostering a strong connection with nature
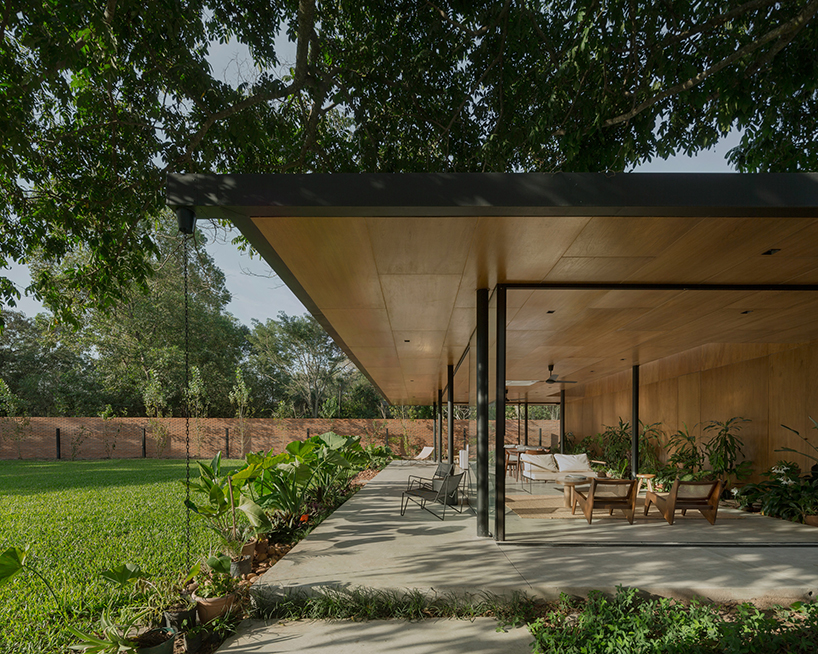
the project embraces simplicity concentrating on minimal elements
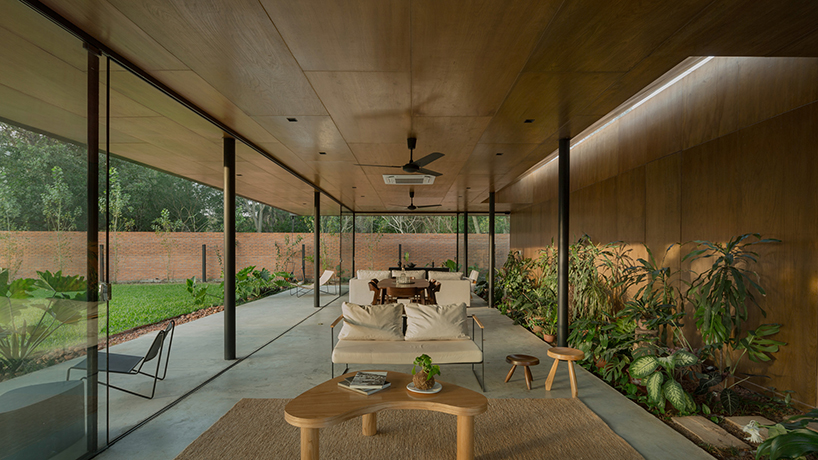
divided into two sectors, the large social area transforms into a transparrent gallery
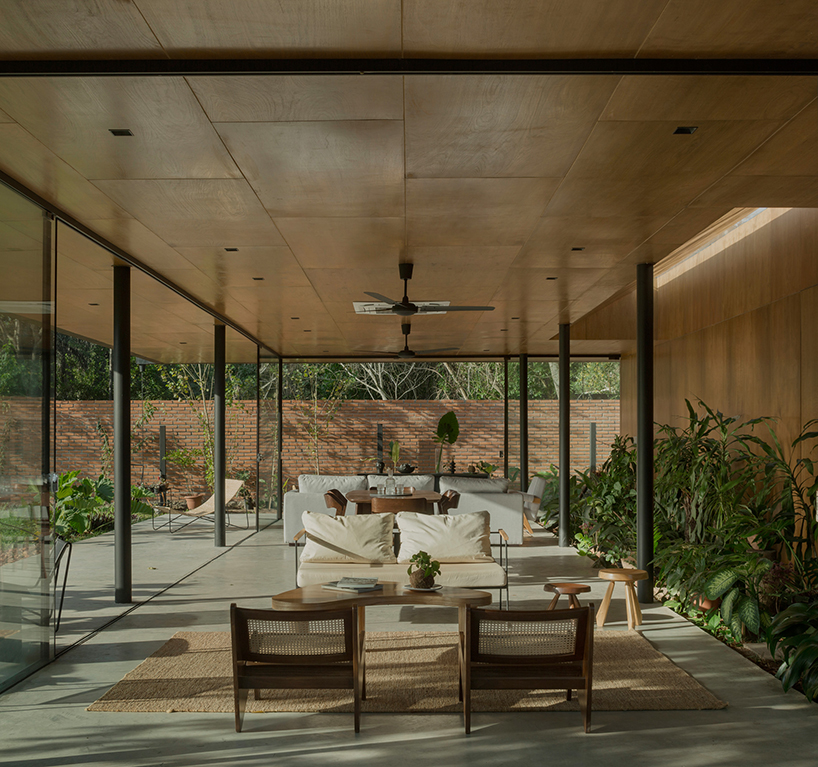
the living areas merge seamlessly with the outdoors
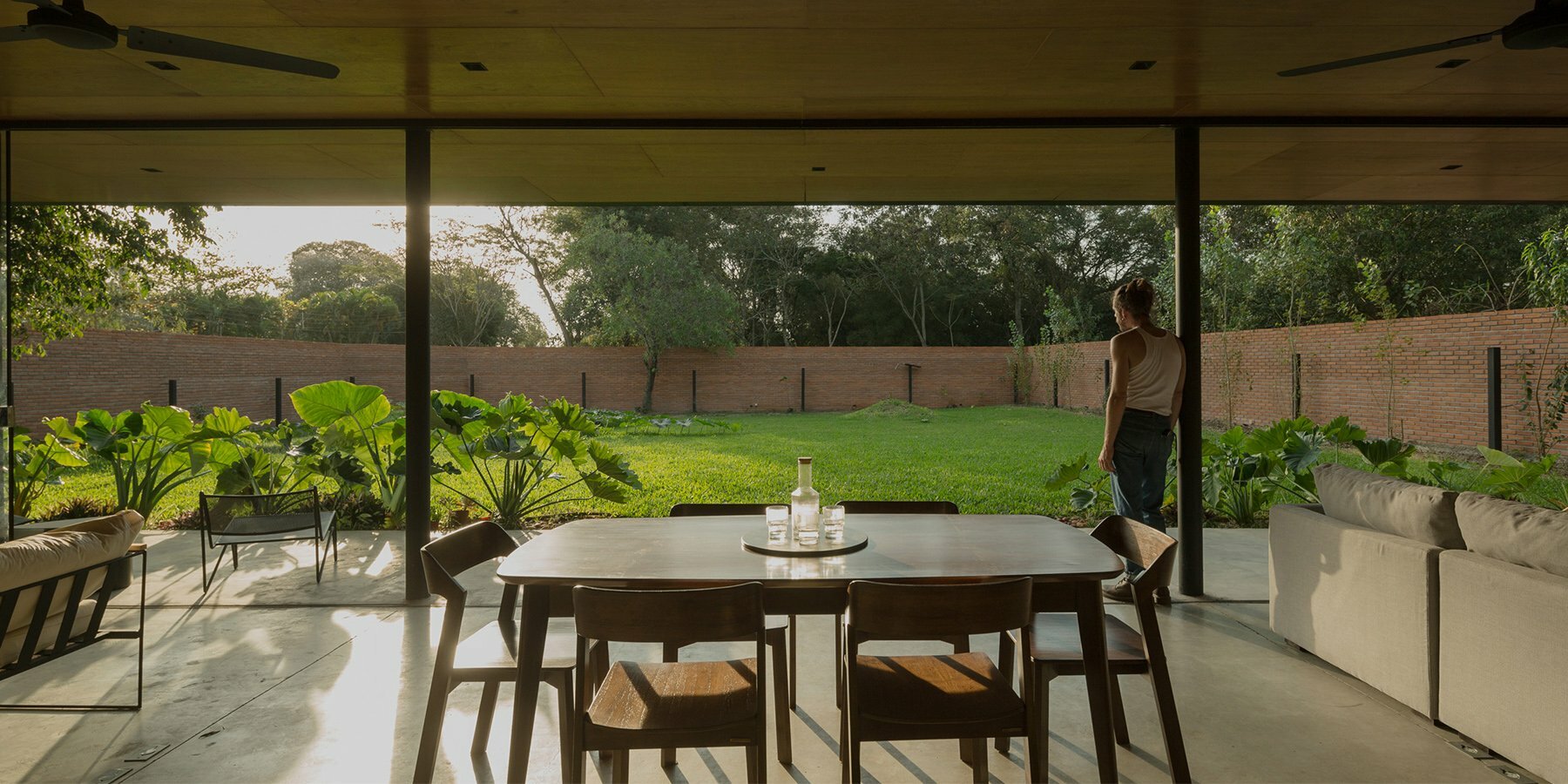
Small House in San Bernardino harmonically merges resource utilization and spatial design

a skylight above the garden bathes the space in natural daylight, offering glimpses of the sky
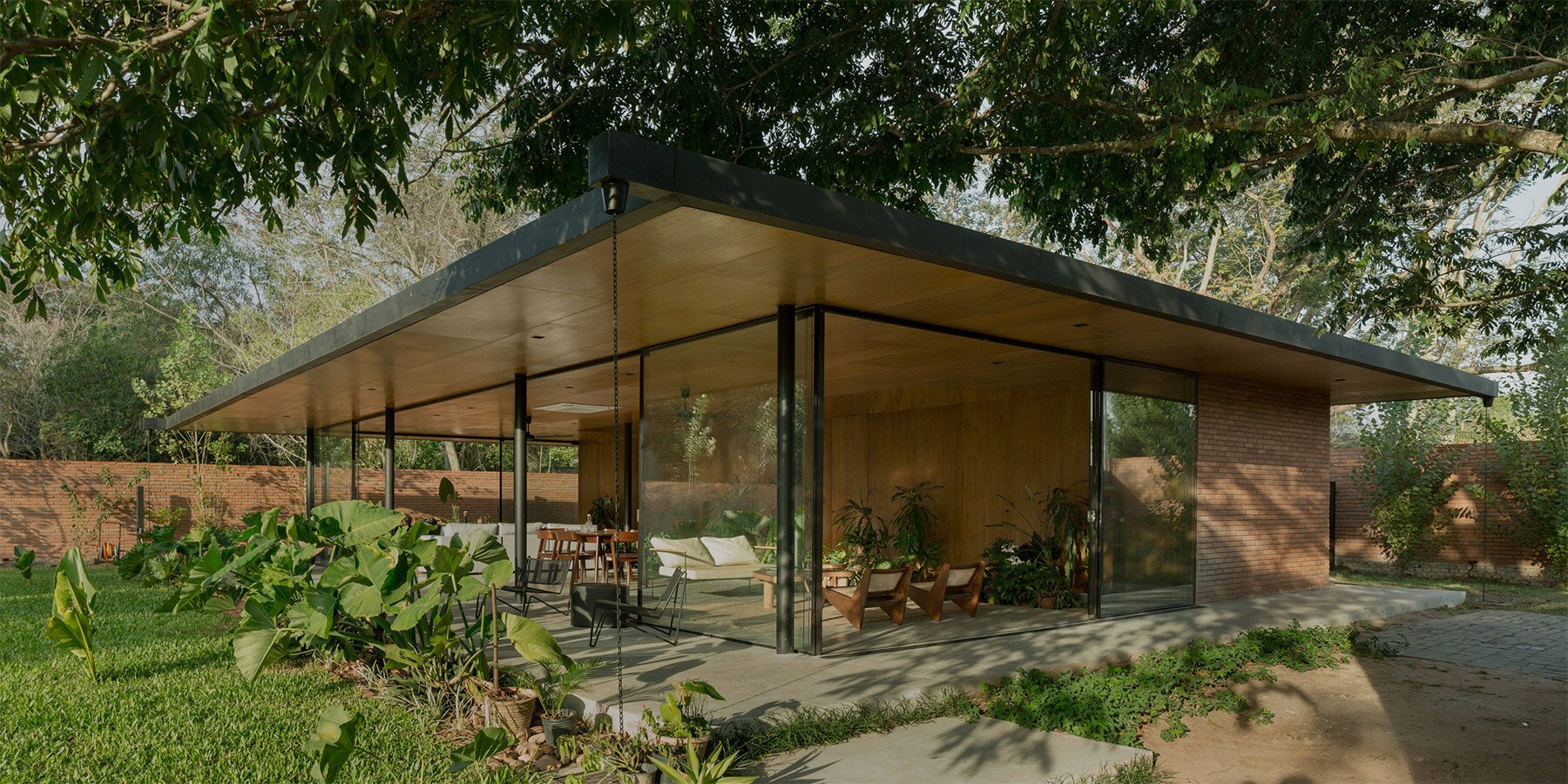
wooden panels and glass openings configure the large reception gallery
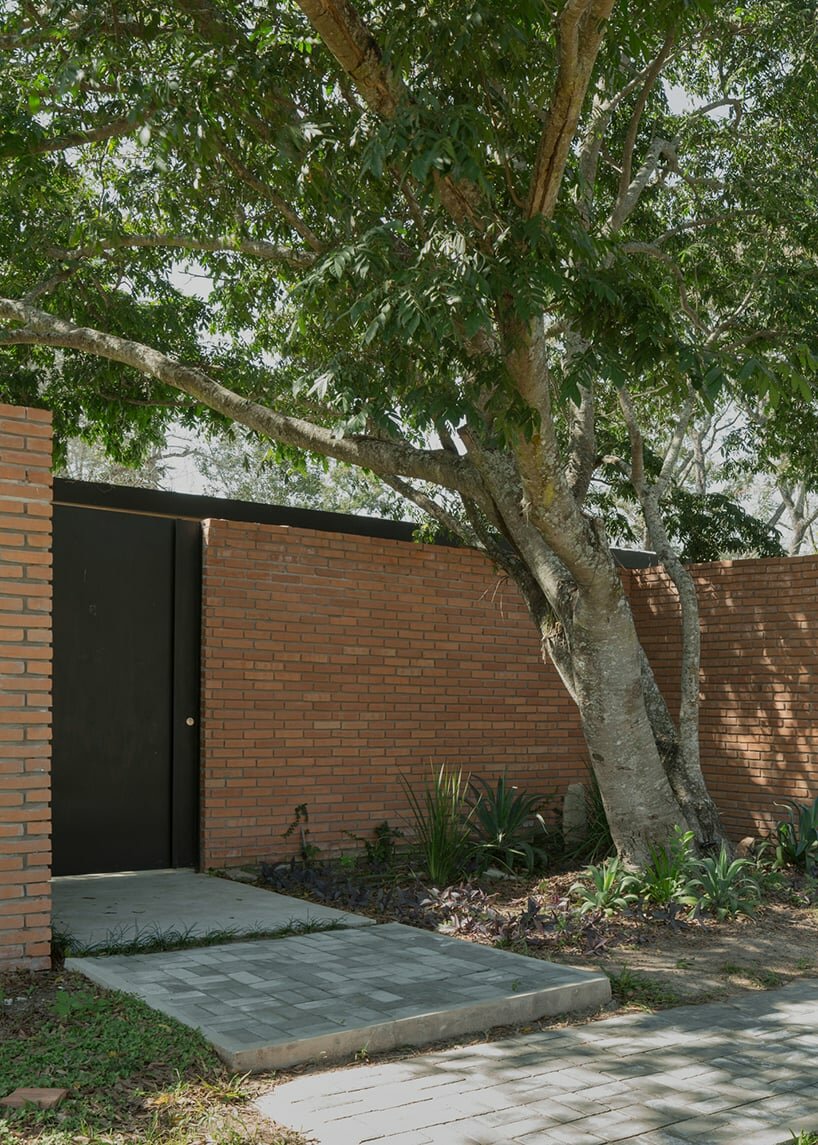
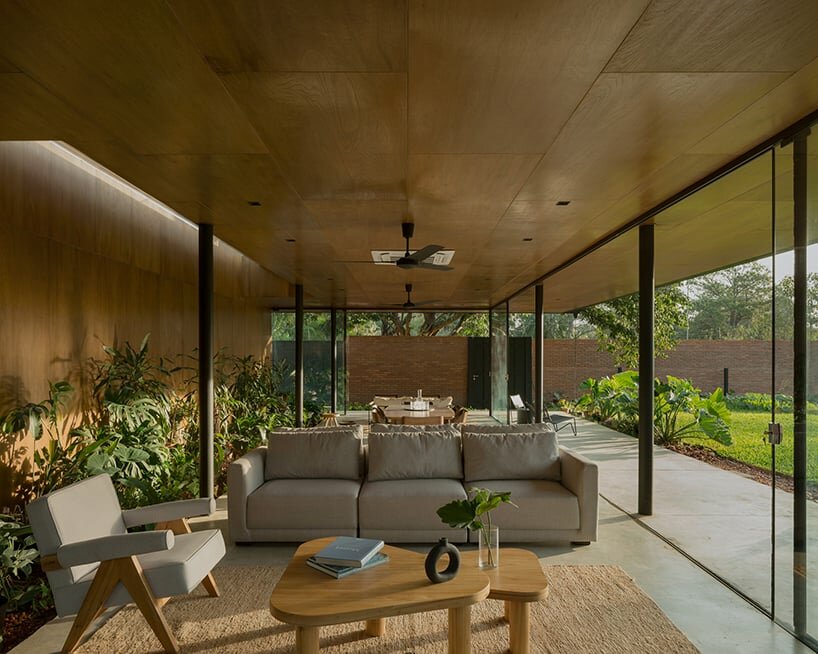
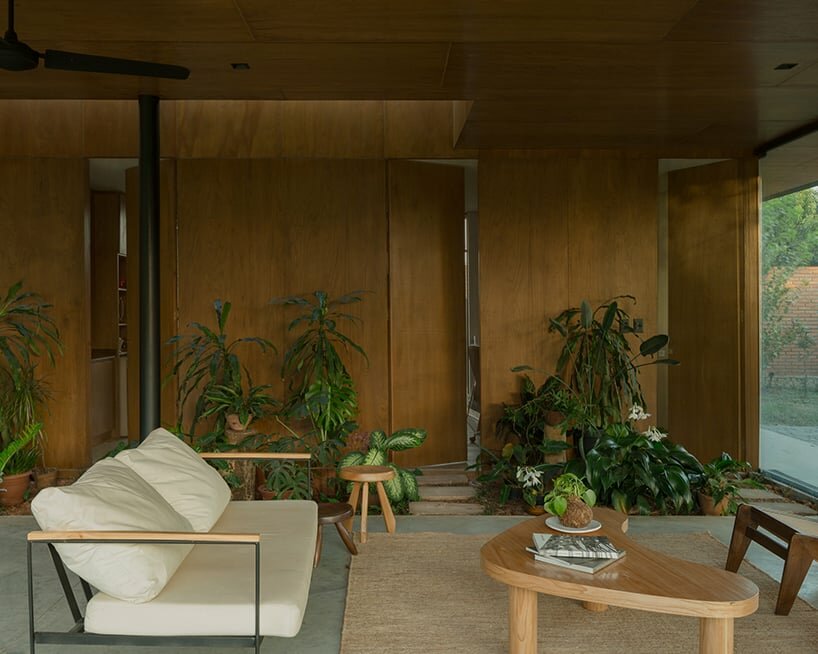
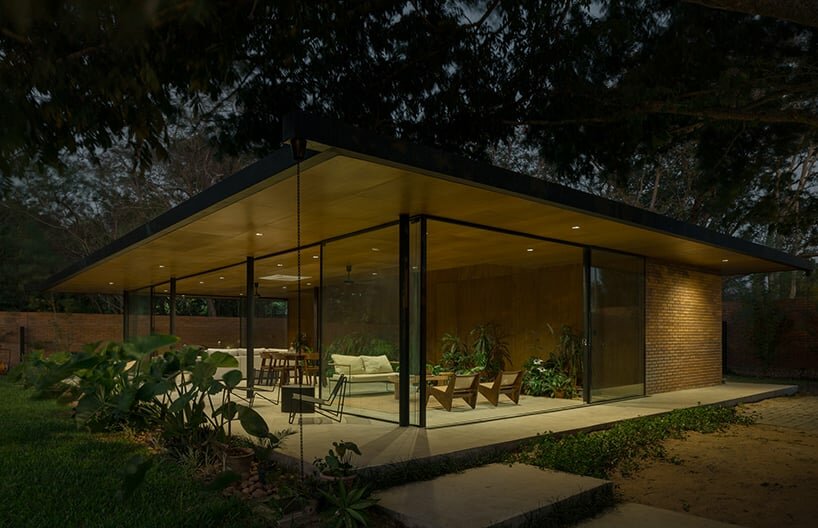
project info:
name: Small House in San Ber
architect: Equipo de Arquitectura | @equipodearquitectura
location: San Bernardino, Paraguay
photography: Federico Cairoli | @federicocairoli
designboom has received this project from our DIY submissions feature, where we welcome our readers to submit their own work for publication. see more project submissions from our readers here.
edited by: christina vergopoulou | designboom
