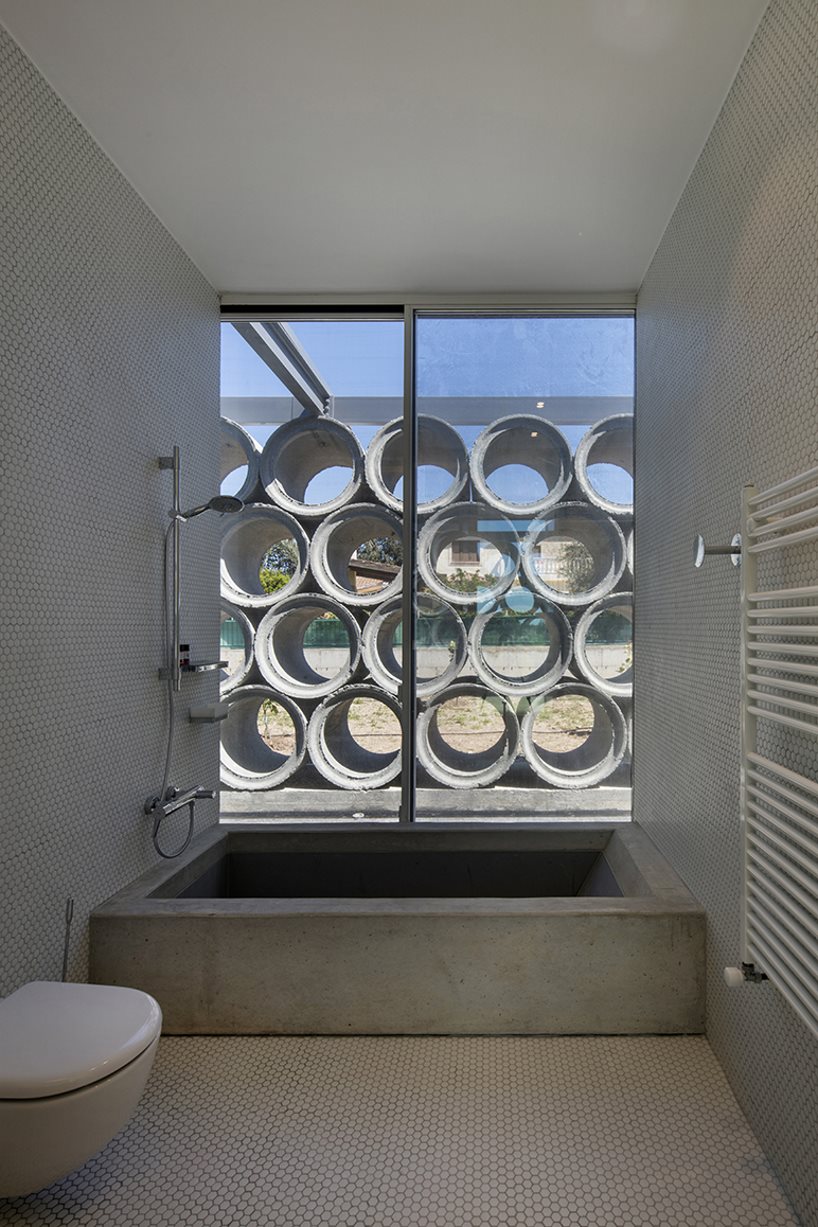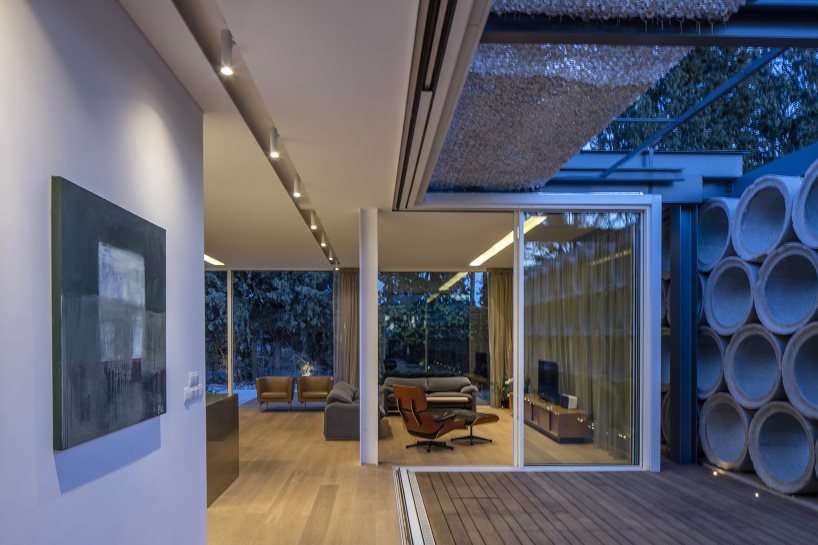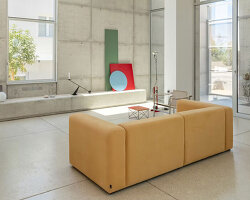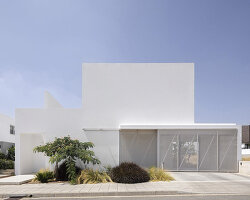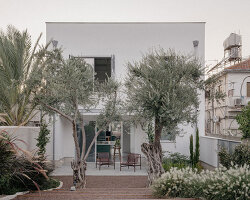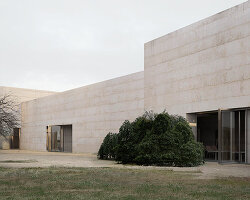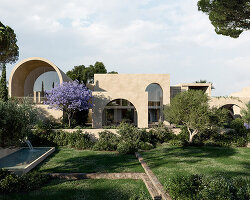KEEP UP WITH OUR DAILY AND WEEKLY NEWSLETTERS
happening now! thomas haarmann expands the curatio space at maison&objet 2026, presenting a unique showcase of collectible design.
watch a new film capturing a portrait of the studio through photographs, drawings, and present day life inside barcelona's former cement factory.
designboom visits les caryatides in guyancourt to explore the iconic building in person and unveil its beauty and peculiarities.
the legendary architect and co-founder of archigram speaks with designboom at mugak/2025 on utopia, drawing, and the lasting impact of his visionary works.
connections: +330
a continuation of the existing rock formations, the hotel is articulated as a series of stepped horizontal planes, courtyards, and gardens.
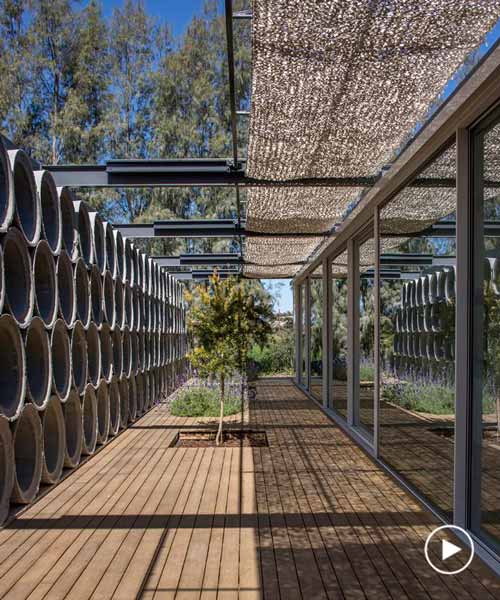

 the water corridor sets the ambience of the soundscape and influences the light, reflecting it towards the interior
the water corridor sets the ambience of the soundscape and influences the light, reflecting it towards the interior the roof is formed of corrugated metal sheets, and the exterior walls are formed of aluminum-framed double glazing, fixed and moving
the roof is formed of corrugated metal sheets, and the exterior walls are formed of aluminum-framed double glazing, fixed and moving

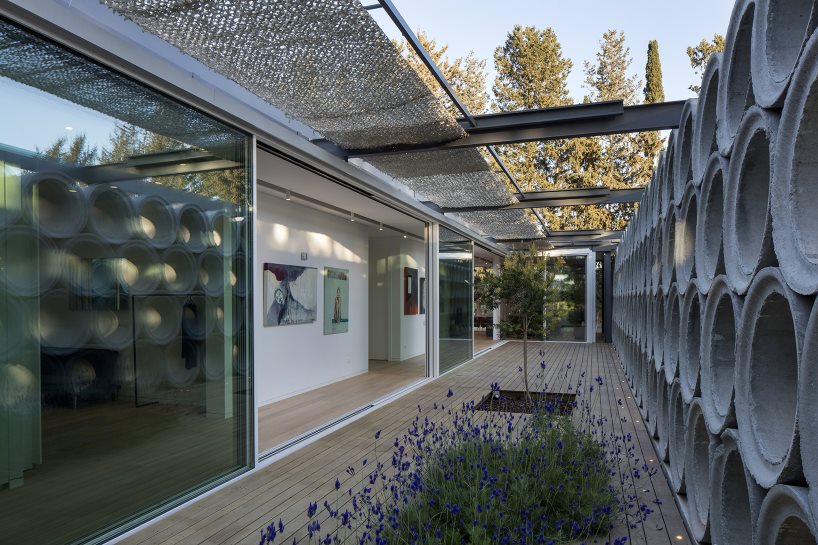 the sliding doors are designed to lock in an open position, small enough to be secure, whilst allowing natural ventilation to all spaces
the sliding doors are designed to lock in an open position, small enough to be secure, whilst allowing natural ventilation to all spaces
 the open plan living area is to the east, providing a dining area, kitchen, and sitting area
the open plan living area is to the east, providing a dining area, kitchen, and sitting area